A well-judged extension has given this colourful kitchen the wow factor
Deciding to add on and open up two small rooms has created the perfect space for these homeowners to entertain in

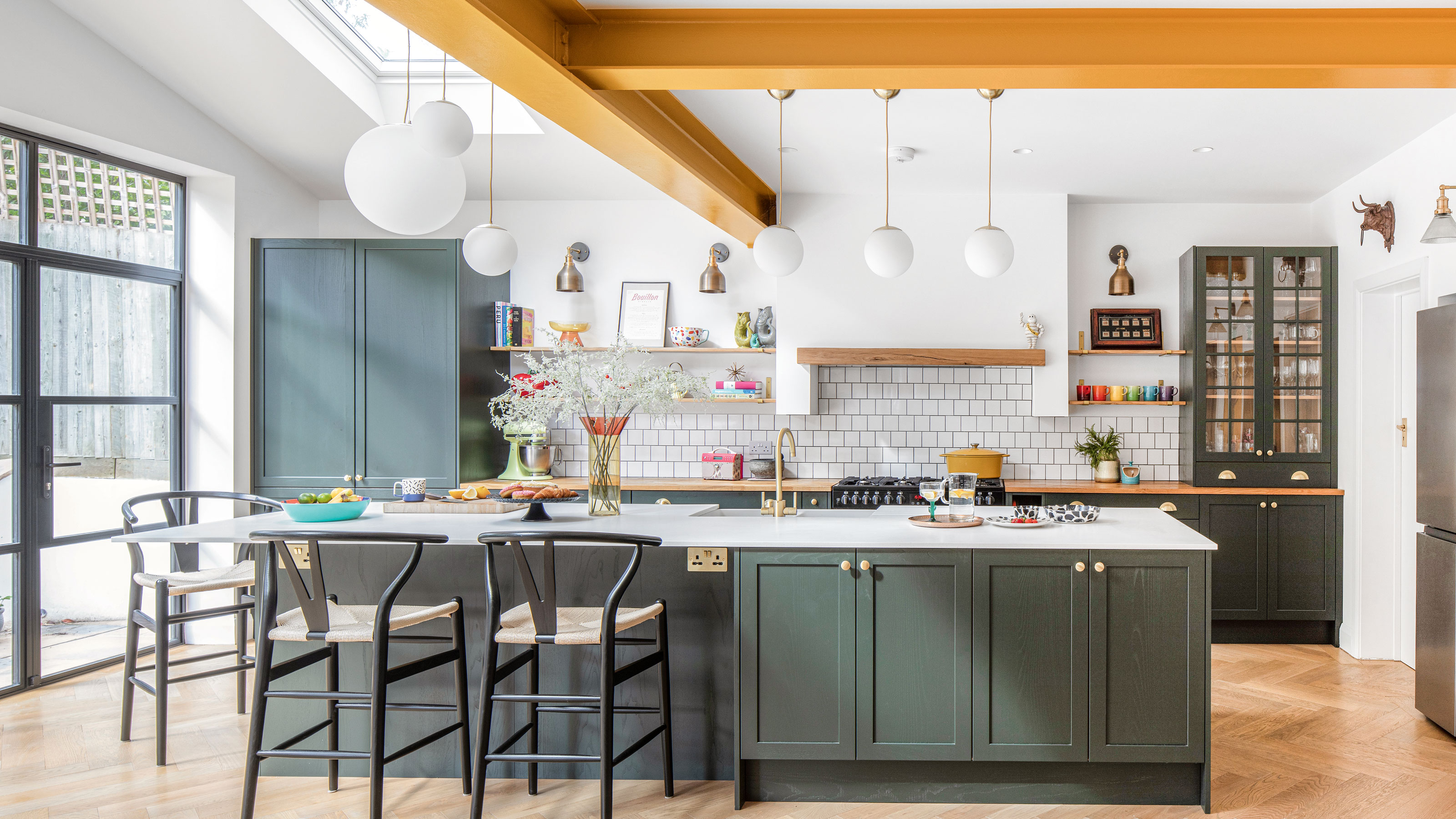
Sign up to our newsletter for style inspiration, real homes, project and garden advice and shopping know-how
You are now subscribed
Your newsletter sign-up was successful
Updating a modern property that hasn’t been touched in years is always a challenge. The process of choosing what to keep and restore, remove or replace can make you feel like you’re on a hamster wheel of decision-making.
For this homeowner and her husband, what was clear was the importance of creating a sympathetic connection between the new extension ideas and the original building. A change of plans has helped them realise a space that enhances the characterful features of the 1930s house. It adds more room while ensuring period characteristics aren’t overshadowed by modern conveniences.
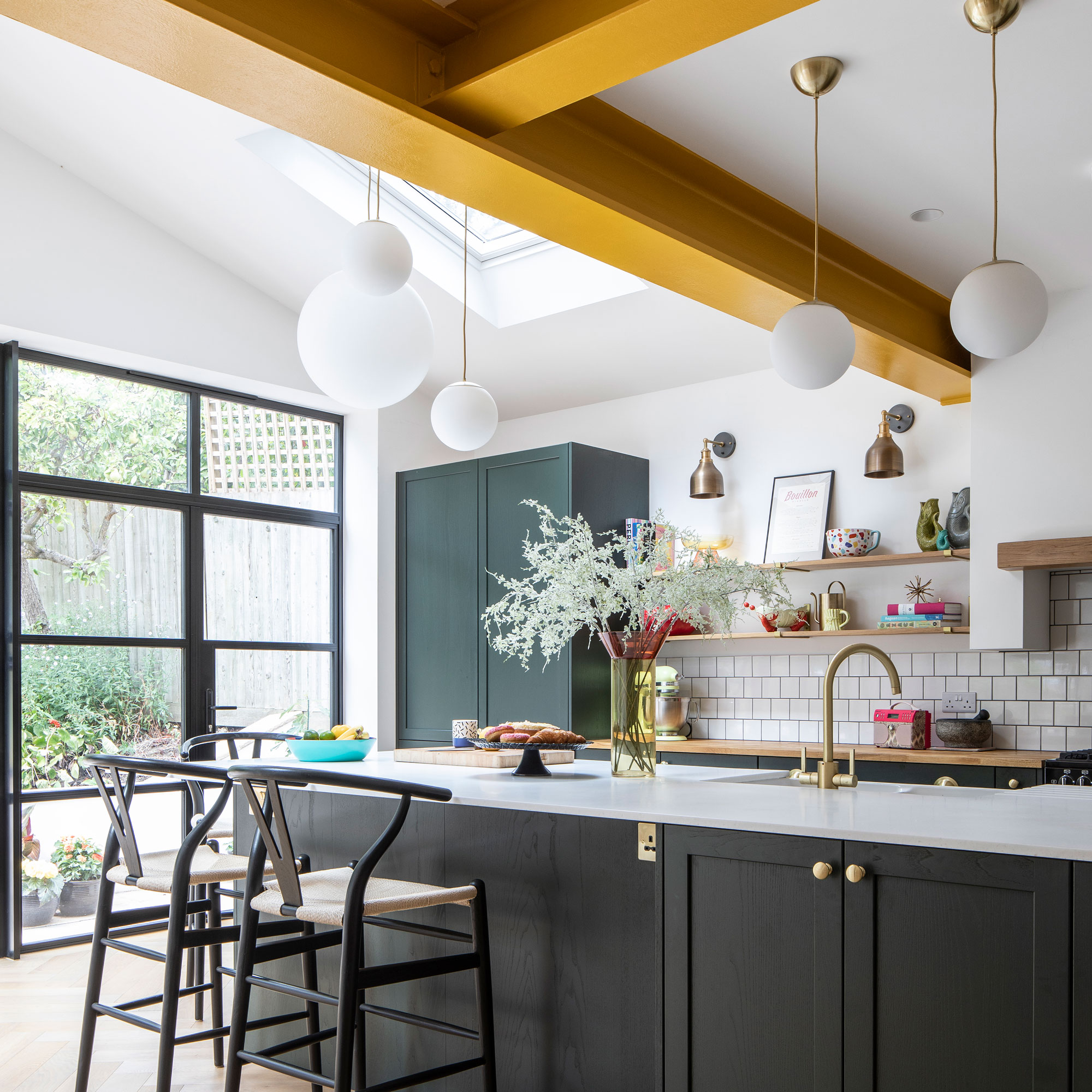
Making concrete plans
‘The house was pretty awful when we first saw it; central heating hadn’t been installed and the upstairs WC didn’t work,' says the homeowner. 'It needed a full rewire as the original 1930s electrics and fuse box were still in place. The living room floor was bouncy, and when we removed it we realised water had been coming into the property and the joists had collapsed.
'We made the decision to concrete the entire ground floor rather than just the kitchen, which we hadn’t planned for initially. But it then made sense to lay underfloor heating. As we removed the wall between the kitchen and the dining room, there weren’t many options for places to hang radiators, and it’s such a big space, it’s the best way to heat it.’
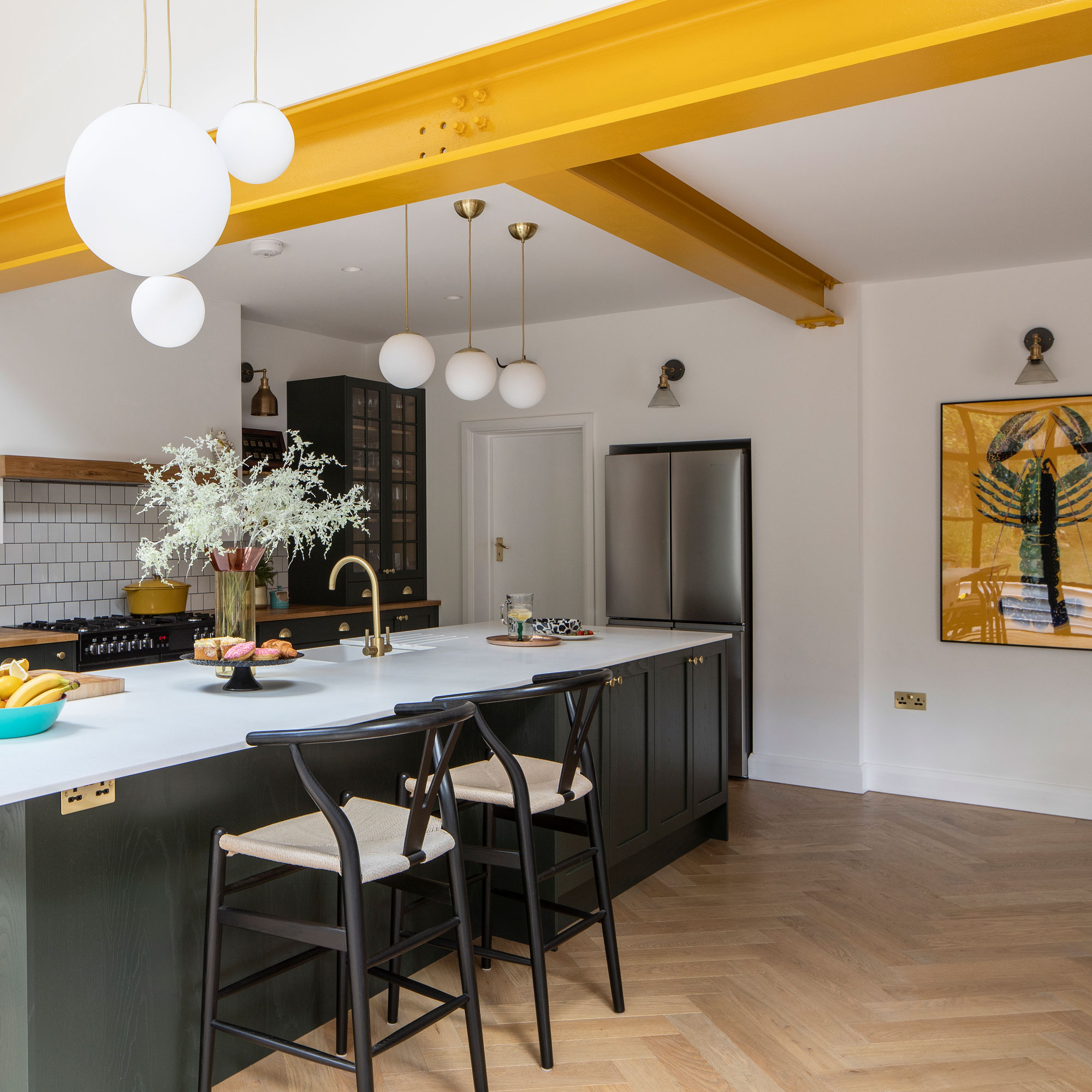
Getting expert help
‘We found our architect, Helen Yeadon of YellowDoor Architecture, through friends. She was able to help us sketch out ideas and suggestions for the houses we viewed. This way we knew what we could do with certain spaces and see whether the properties were viable for renovation. She lives very close to us, so she project-managed the build as we lived over two hours away in Buckinghamshire at the time.
'The architect had worked with the builder we used before, and she also introduced us to PAD, who did our kitchen. Part of my brief for the kitchen was that we needed somewhere that could house my collection of more than 100 cookery books — the aim is to eventually build a shelving/seating area for them in a recess we created.’
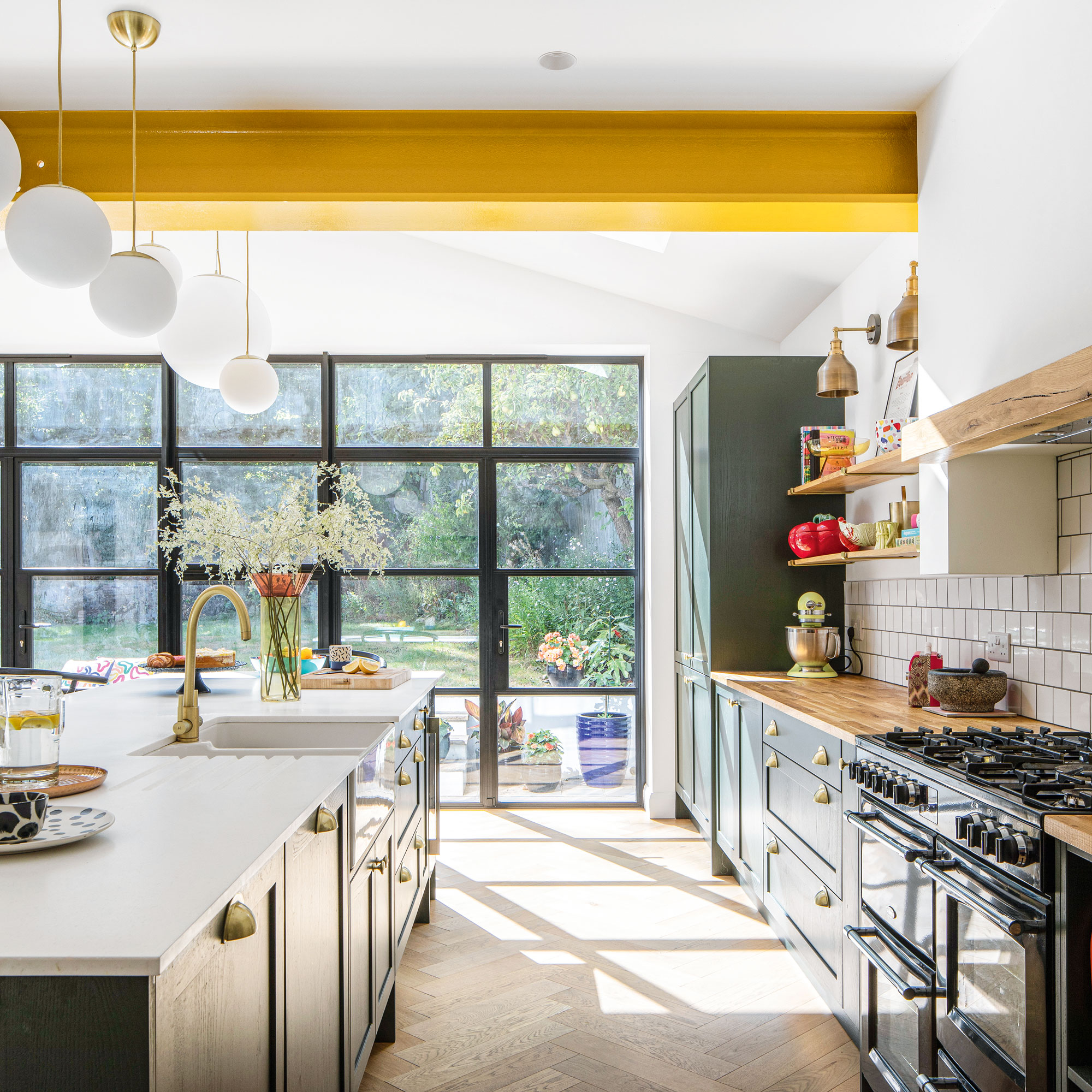
Deciding to extend
‘Originally, we weren’t going to extend the property at all because it was a good size. We even got planning permission to just knock through. Before we put the tenders out to the builders, we realised it’d be better to extend now rather than in five or 10 years. We wanted a spacious room with a large island, and the original plan made the space tight.
'We do a lot of cooking and like having people over — we wanted it to be open and sociable. We went back to Helen and asked her to change the plans, and I think that was the best decision we made.'
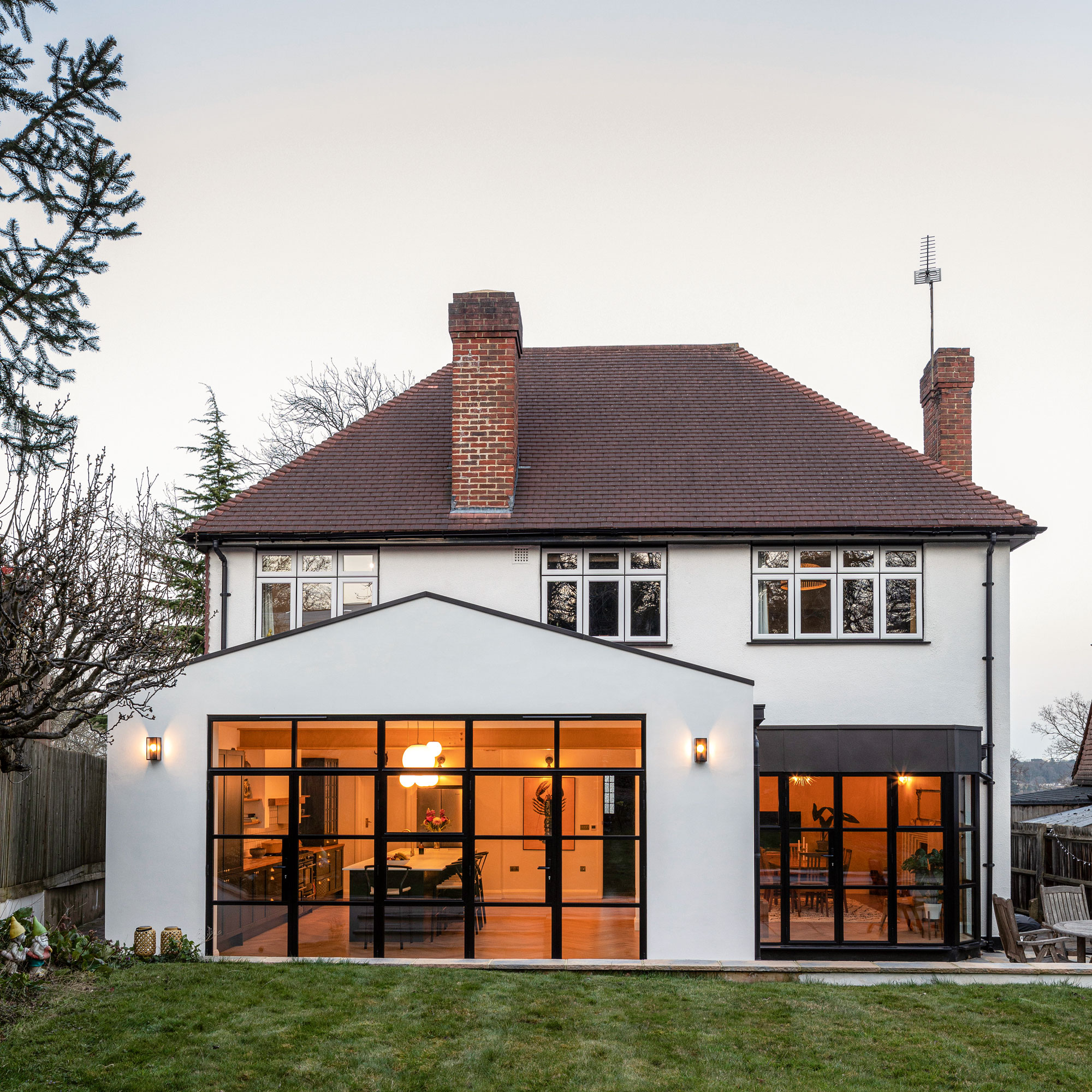
Designing storage
‘I had a clear idea of what I wanted the kitchen to look like; I wanted it to be dark green Shaker style. The majority of the units are standard, but the larder is bespoke. It is brilliant as I prefer to have things tidied away, but it is a very easy and accessible space.
'PAD were very careful to spend time going through what we do in the kitchen and what we have. For instance, we have a glass cupboard as we have a lot of glassware.
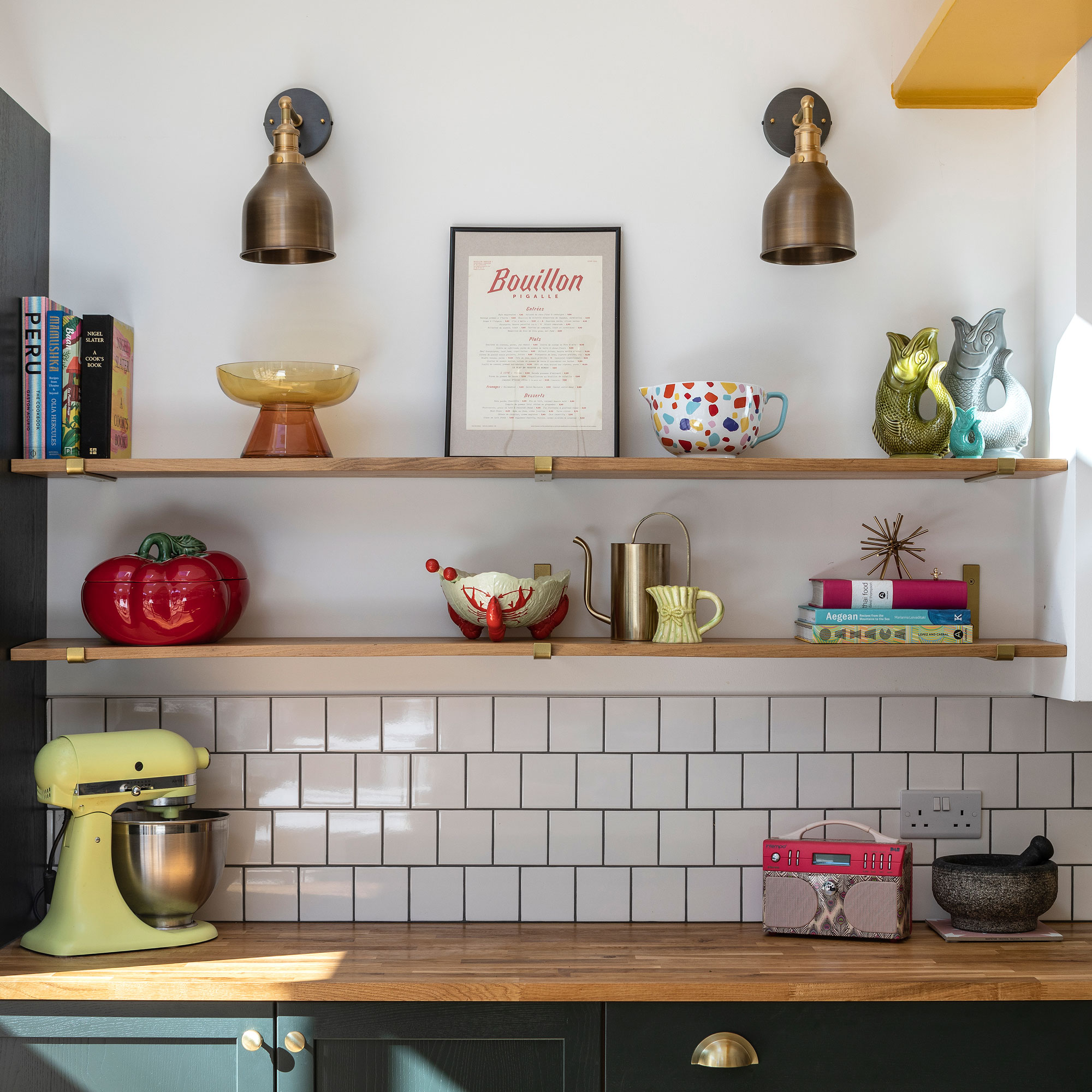
Pitching in
'The house was unlivable in once the work started, so we stayed at my grandmother’s in Buckinghamshire once construction got underway.’
'‘Our builder did all the building work and the finishes in the kitchen, dining room and upstairs bathroom, but we decorated the rest of the house. My parents helped us a lot, and we’d all drive down to London and spend the weekend decorating. We did this over a period of 12 weeks, and it meant that the house was finished once we moved in.'
Sign up to our newsletter for style inspiration, real homes, project and garden advice and shopping know-how
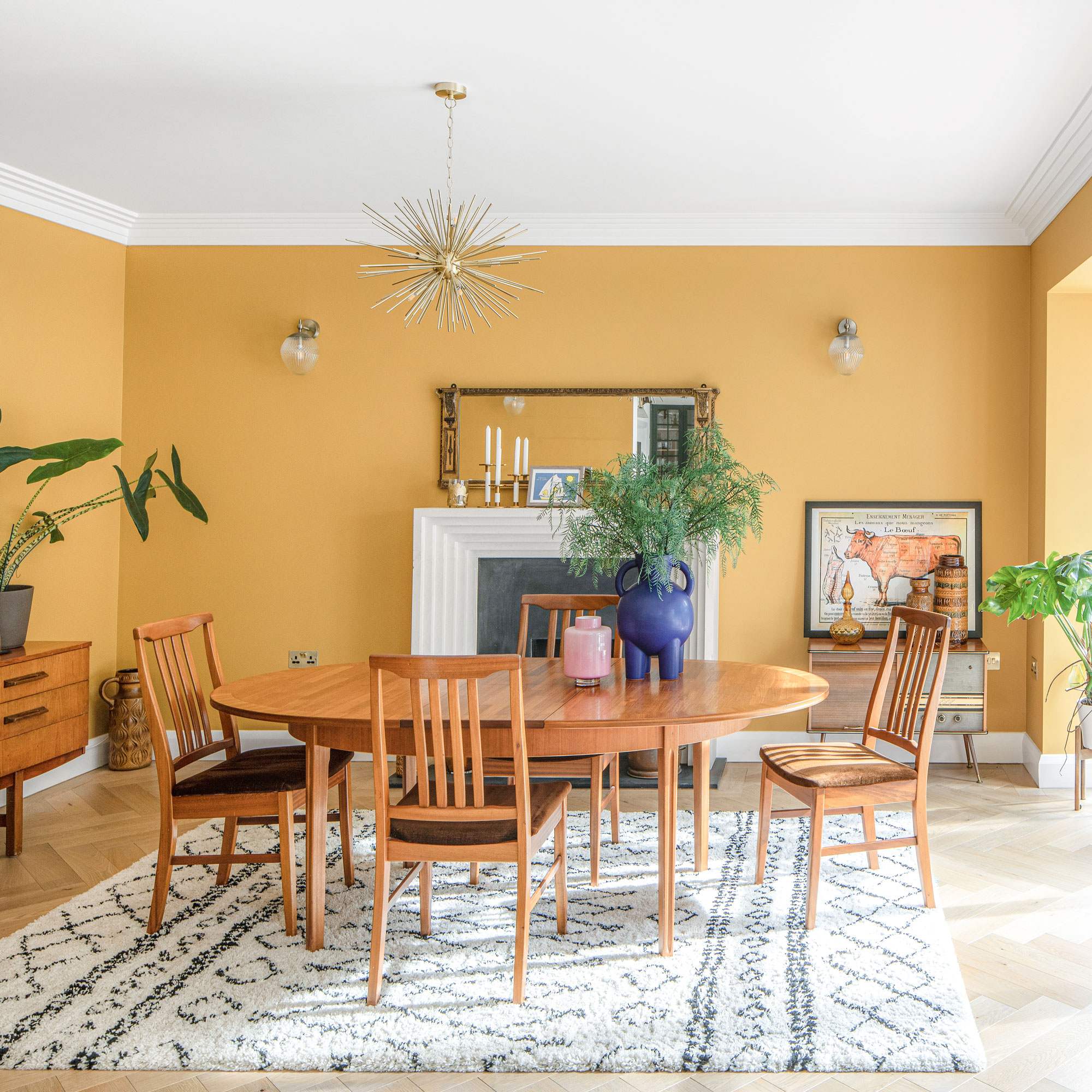
Bringing in colour
'We were able to save money by getting paint for some of the rooms on Facebook Marketplace, when people changed their minds or had some left over. We also sold some of the spare tiles and brassware left over from the build. We colour-matched in a lot of the rooms to save on costs, which has worked out really well.
'Helen pushed us to be adventurous with colour and have the exposed steel beams in yellow. It really makes the room, and it’s the thing people always comment on. We’ve been here more than a year now, and it’s been good to have people in the kitchen and not feeling like they’re in the way.’
Ifeoluwa is a writer currently based in Milan, Italy. She speaks Italian, French and Yoruba. She grew up in London and has studied and lived in France and Nigeria.
Ifeoluwa is a regular contributor to leading UK homes and interior titles including Real Homes, Ideal Home and Period Living. She was the launch editor of the travel website Culture Trip and continues to write travel, beauty and lifestyle features. Ifeoluwa also works as a voiceover artist and as a copywriter, helping small companies improve their content offering.
