'A statement orange range cooker was the starting point for our new kitchen'
Wanting a change, this family swapped their plain white kitchen for bold and colourful new kitchen diner

Ginevra Benedetti
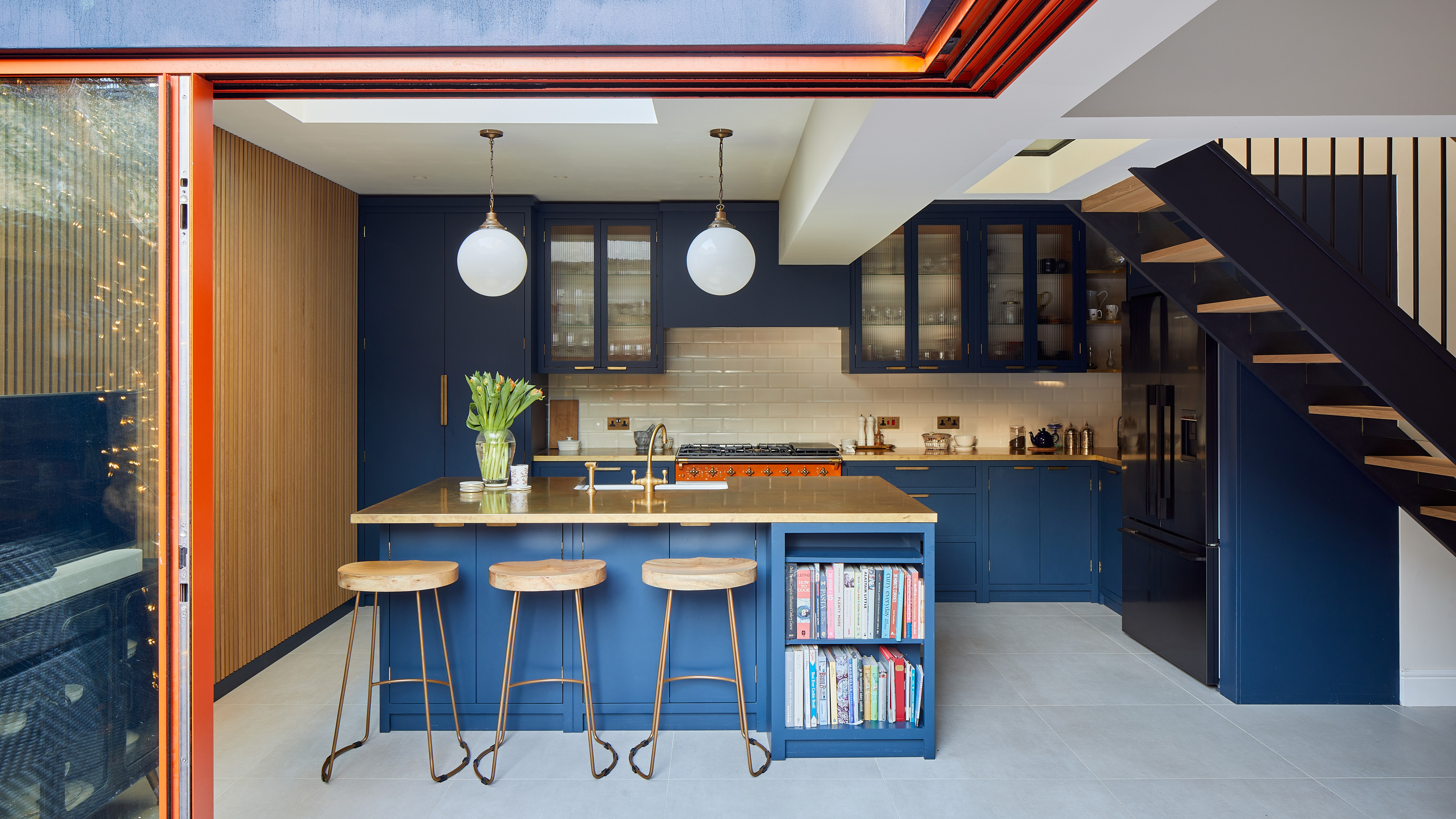
Sign up to our newsletter for style inspiration, real homes, project and garden advice and shopping know-how
You are now subscribed
Your newsletter sign-up was successful
If you're planning a renovation and searching for kitchen ideas that will make your space sing, quite often the starting point will be the colour scheme. And it's an undeniable fact - people are getting braver with colour. Gone are the plain white, neutral spaces in favour of bright and bold rooms packed with a whole host of shades that invigorate and liven up the busy space.
That's not to say that there isn't still a place for neutral colour schemes - these pared-back hues are perfect for spaces where you want to relax and unwind, like neutral bathroom ideas and neutral bedroom ideas. But if there's one area in a home that is crying out for colour and personality, then that's a family kitchen.
That was the issue facing this couple in their five-bed Victorian terrace in west London. The existing kitchen lacked any colour and the layout didn't suit the growing family's needs either. Here, the owner explains how their home evolved and went from a dull, white colourless kitchen to a bold and beautiful new space.
'In 2002, my wife bought a two-bed maisonette from a builder who had split the original house into two flats. We extended and added another floor in 2013 and installed an adequate but plain, off-white kitchen. Eventually, we managed to buy the ground floor flat, with plans to turn it into a kitchen dining room. We wanted the new space to feel like a cosy bar, and were inspired by Soho House and Riding House Café in London. The Main Company took our design and realised it - it was all very straightforward working with them. And even though it’s all bespoke, it was the most reasonable quote we got.
The starting point for our bold scheme was the mandarin-coloured oven, and then when looking through a brochure we saw a window in a bright orange so we decided to go for it - although when the sliding doors turned up we had a minor panic we’d made a mistake! But we’re so pleased with the final result, both functionally and aesthetically. This room is the focal point of the house now, we use the kitchen all the time for cooking, eating, socialising and BBQs.'
The orange range cooker
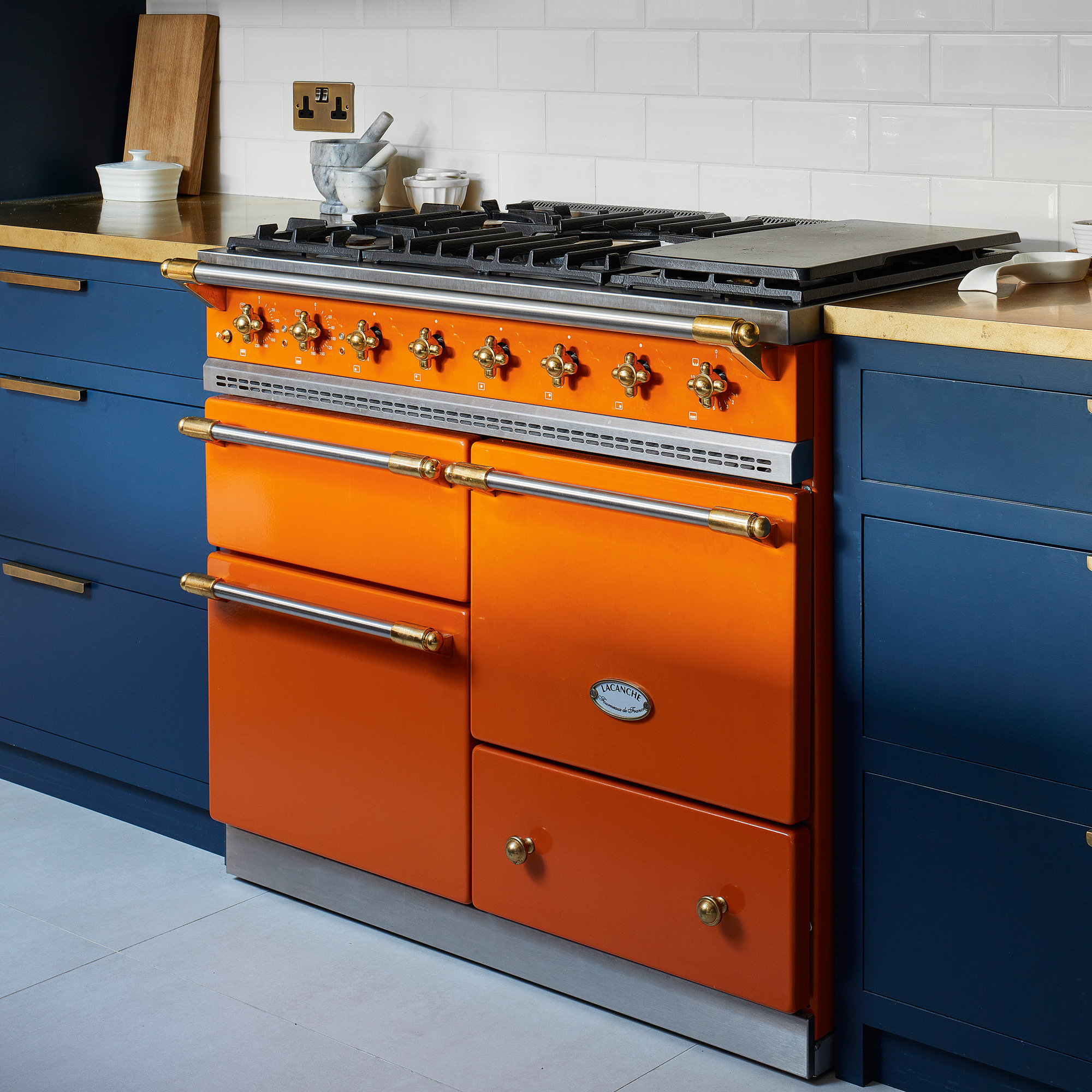
The bright orange range cooker by classic French brand Lacanche was the starting point for the entire scheme, with the same shade echoed on the sliding door frames that lead into the family garden.
'We opted for the three different ovens,' explains the owner. 'Gas, electric fan and conventional electric - it gives a lot of options for cooking.'
The cosy kitchen island
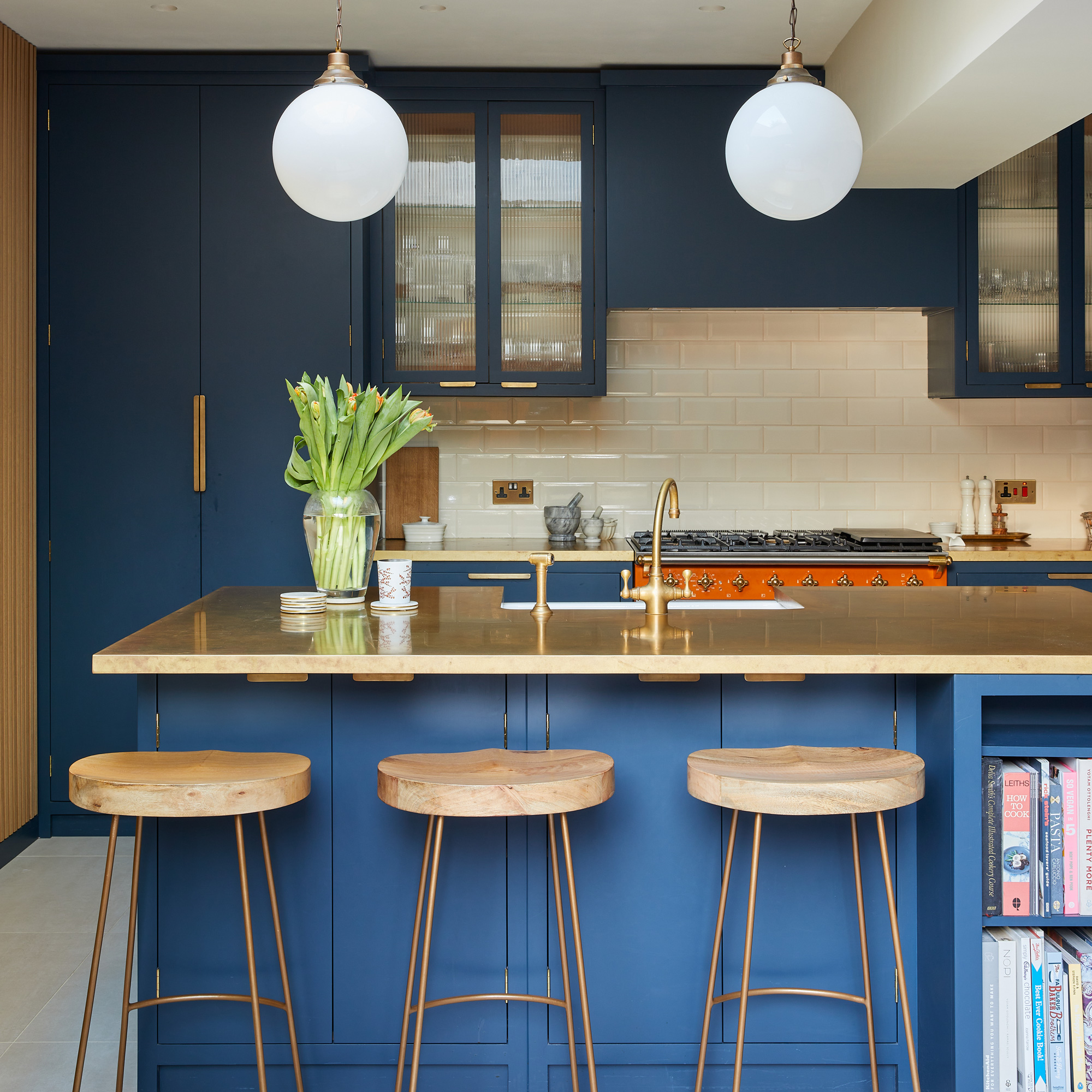
As kitchen island ideas go, this one is packed with multiple uses.
Sign up to our newsletter for style inspiration, real homes, project and garden advice and shopping know-how
'The kitchen island really is the focal point of the kitchen,' he continues, 'and because it contains the sink, bins and dishwasher - it’s in constant use. It's great for socialising, too - we had neighbours round to say thanks for putting up with the work and it had people all gathered around it, with drinks and snacks in easy reach.’
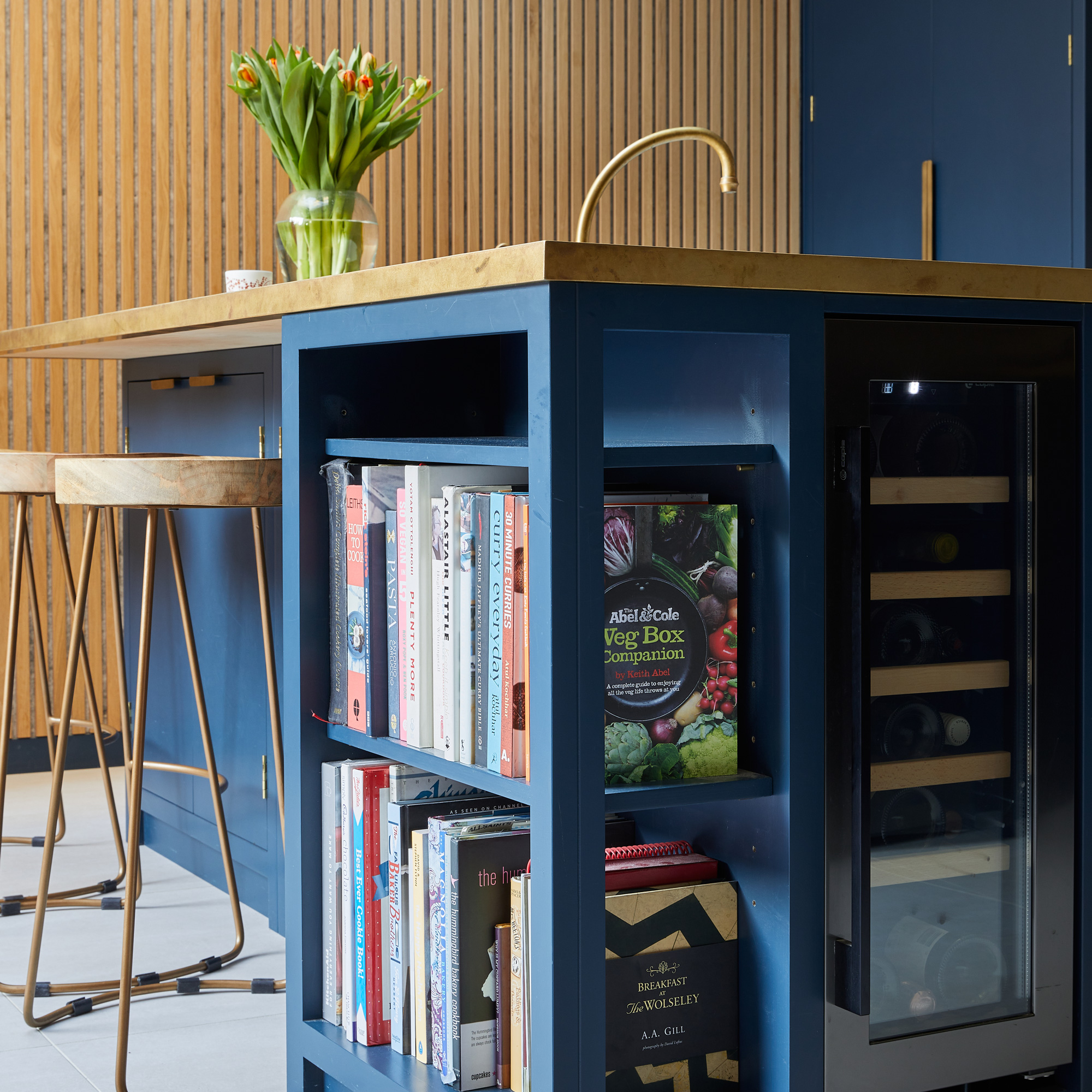
The carefully-designed island is home to hidden bins, a built-in dishwasher, USB ports, a wine fridge and book shelves for cookbooks, as well as space for tucking bar stools out of the way.
The acoustic wall panels
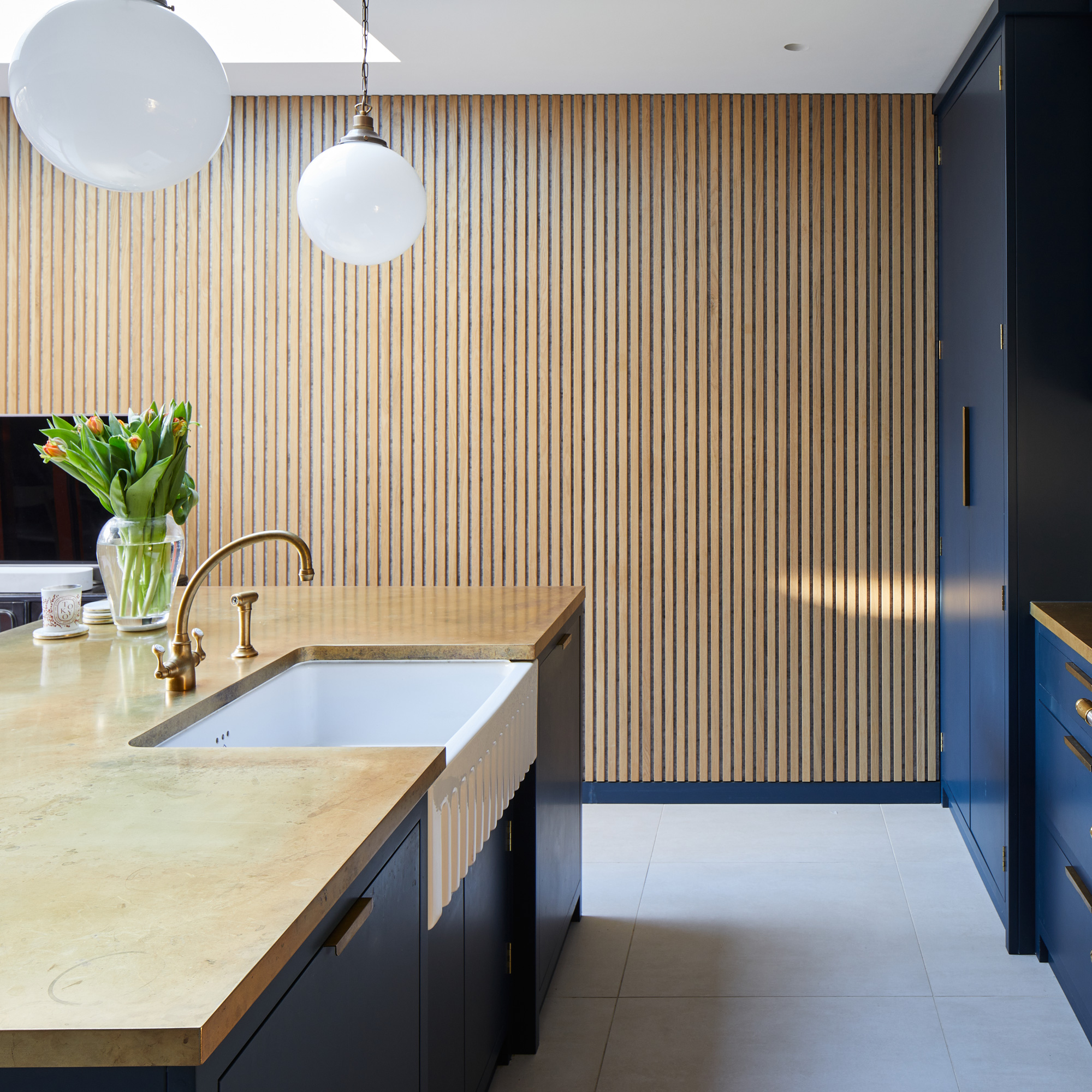
Along one side of the kitchen, they installed acoustic wall panelling from Acupanel to soundproof the space from the rest of the house.
'I worked at Pizza Express when I was at uni,' explains the owner, 'and all the hard marble and tiled surfaces made it so hard to hear anything, even when just a few people were chatting. I looked into acoustic options and not only did we like the look of this, but it was really easy to fit, too.’
Plenty of stylish storage
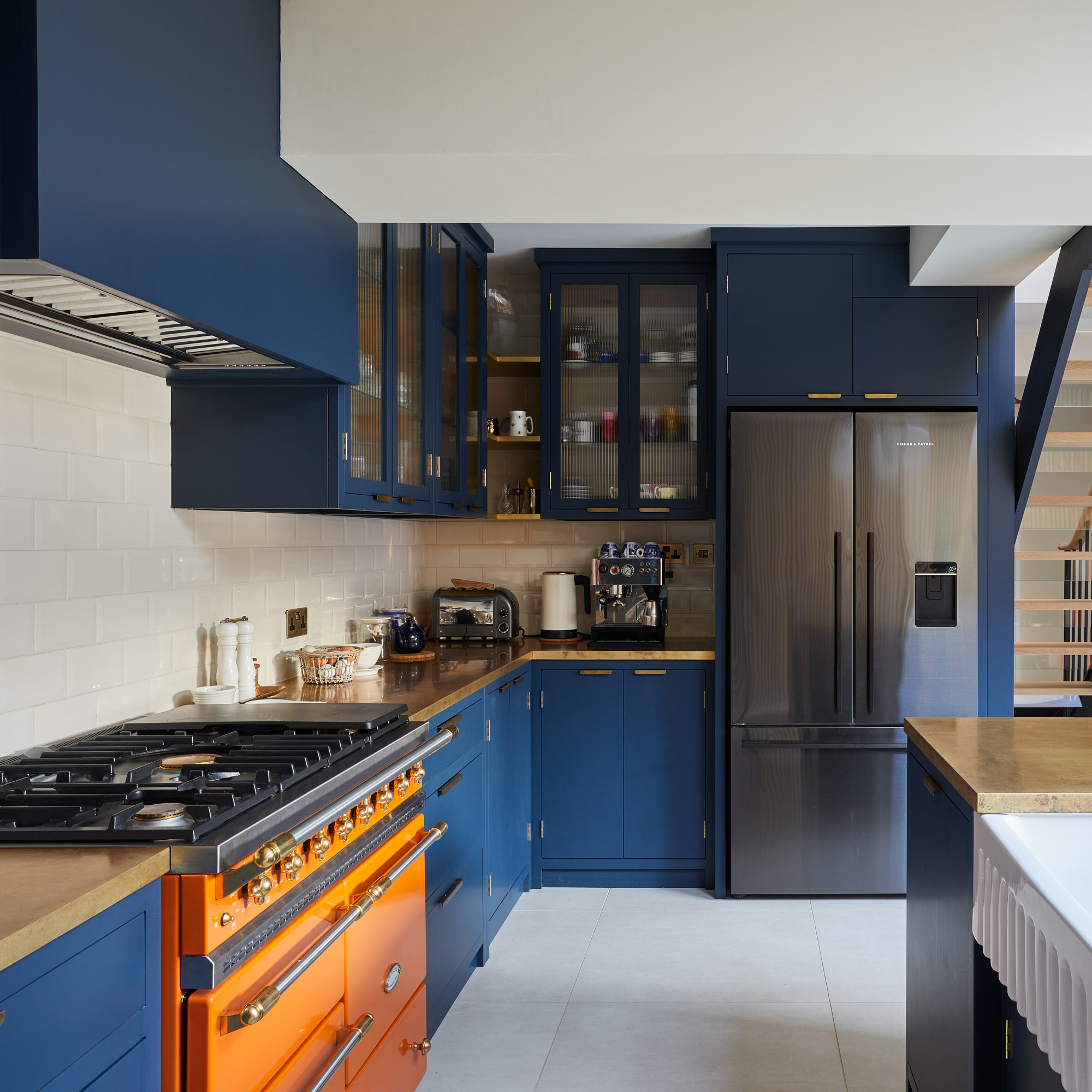
The kitchen features a mix of solid cabinet doors and doors with fluted glass panels.
'Fluted glass means the lights inside them scatter beautifully,' explains the owner, 'and gives a more spacious feel compared to solid doors.’
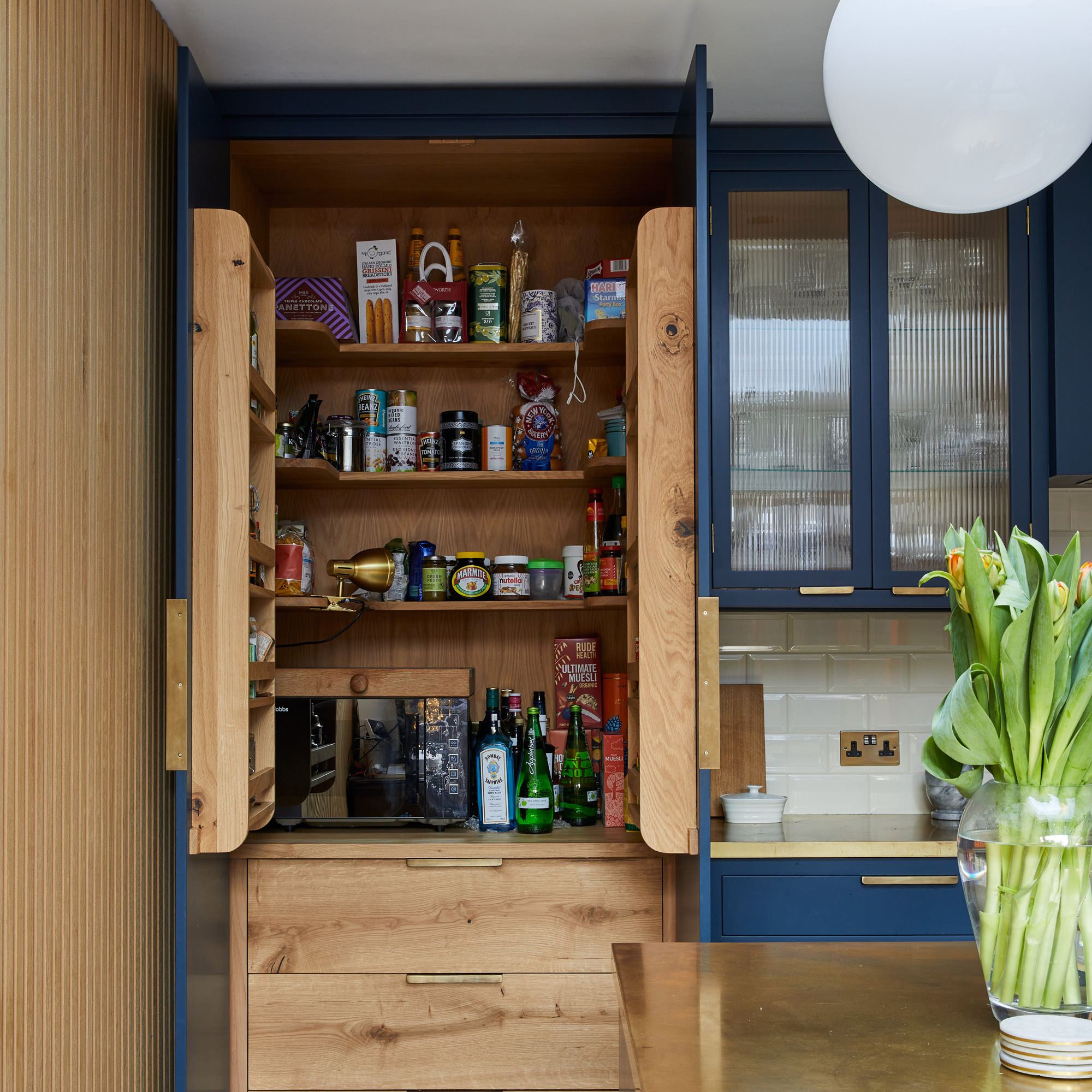
'We really struggled for storage in our old kitchen,' he continues, 'so it was important to get this right. We took inspiration from fluted glass in our favourite bars and London buildings.’
'We also love having the larder and even the half cupboards under the island really help for extra storage.’
The stylish brass worksurfaces
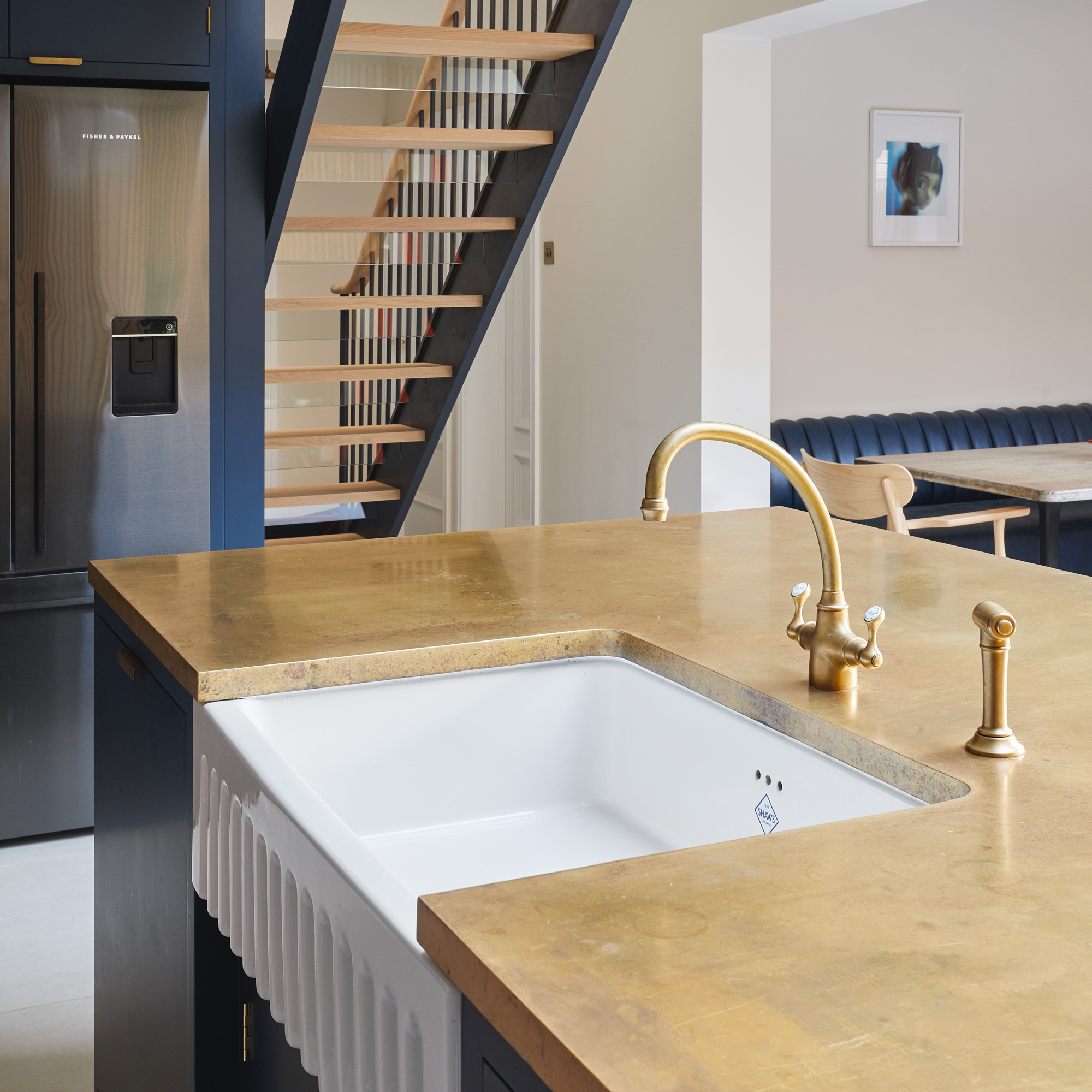
The kitchen worktops are made of natural brass from Modum Worktops. 'We wanted to reuse our old kitchen outside for the BBQ,' he explains, 'so I started to look at zinc worktops to cover it. I love the brass bars you find in pubs and realised that the colour would match the brass controllers of the oven.'
'So we eventually decided to go for an unlacquered brass worktop, which ages quickly to a warm tone, but stains and scratches very easily. We’re always careful to wipe any liquid off but you have to embrace it evolving. Although when the builders made the first scratch when installing the staircase I was furious!’
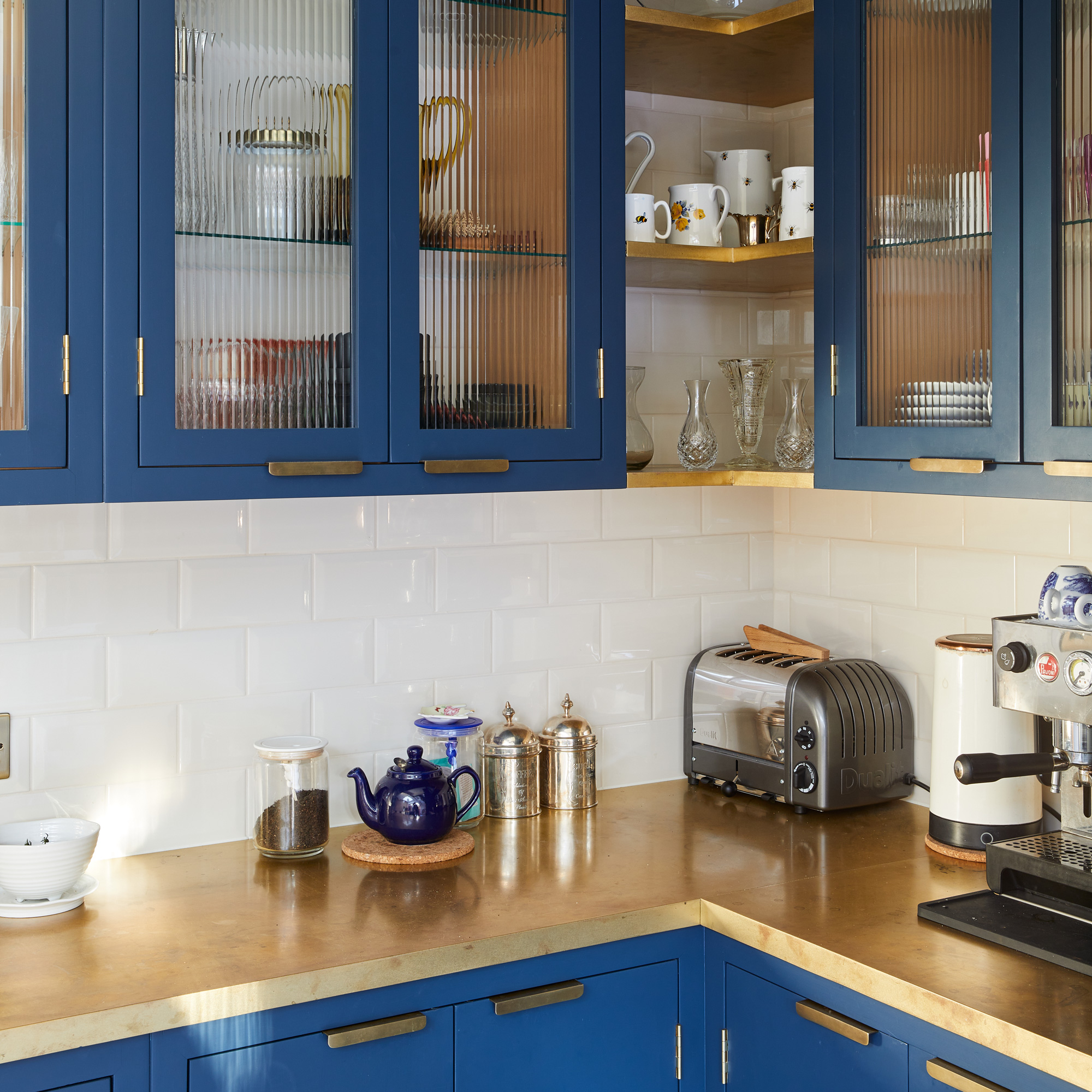
The family now love their new kitchen space and are rarely out of it. 'We think our new kitchen is a mix of traditional and modern,' reflects the owner. 'The in-frame design has a modern, linear look and the unfinished brass adds a lived-in texture.'
Focus on... Kitchen acoustics
- Open-plan spaces have many advantages for family life and entertaining, but all those hard surfaces can end up being echoey. With a little careful planning, it’s possible to ensure peace and quiet…
- Dress your windows with sound-muffling curtains or specialist blinds, as large areas of glass can act as a bouncing-off point. A thick-piled rug on a tiled floor will help absorb noise, too.
- Consider wooden or sliding screens if there are lots of family members sharing the space, to help diffuse noise levels, especially if there’s a television area.
- Large, flat walls can amplify sounds. Installing cladding is a simple way to reduce this effect. They work most effectively in close proximity to the source of sound. Cork is an affordable option, or ready-made wooden wall panels are easy to install for exactly this purpose.
- Finally, always check appliance noise levels before you buy. For example, this family's fridge-freezer rattles more than they expected, yet is within the ‘normal’ range. Modern washing machines vary greatly; look for a maximum spin noise level of 70dB in open-plan areas. Check out Quiet Mark for a list of low-noise appliances.
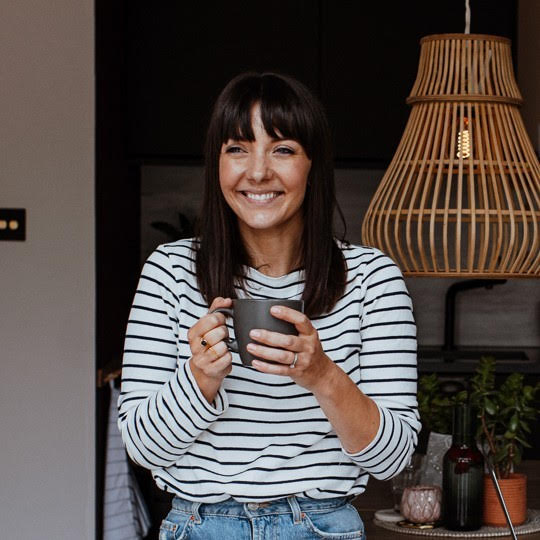
Ali has been the Houses Editor at Ideal Home for the past two years, following 12 years in interiors magazines, writing features, interviewing homeowners and styling shoots. She's now in charge of finding all the most inspiring and special homes to appear in Ideal Home magazine.
- Ginevra BenedettiDeputy Editor (Print)