‘The kitchen feels really sociable now, being in the middle of the house’
Adopting a broken-plan layout, with the kitchen at the heart of the home, has really opened up this dark 1930s semi
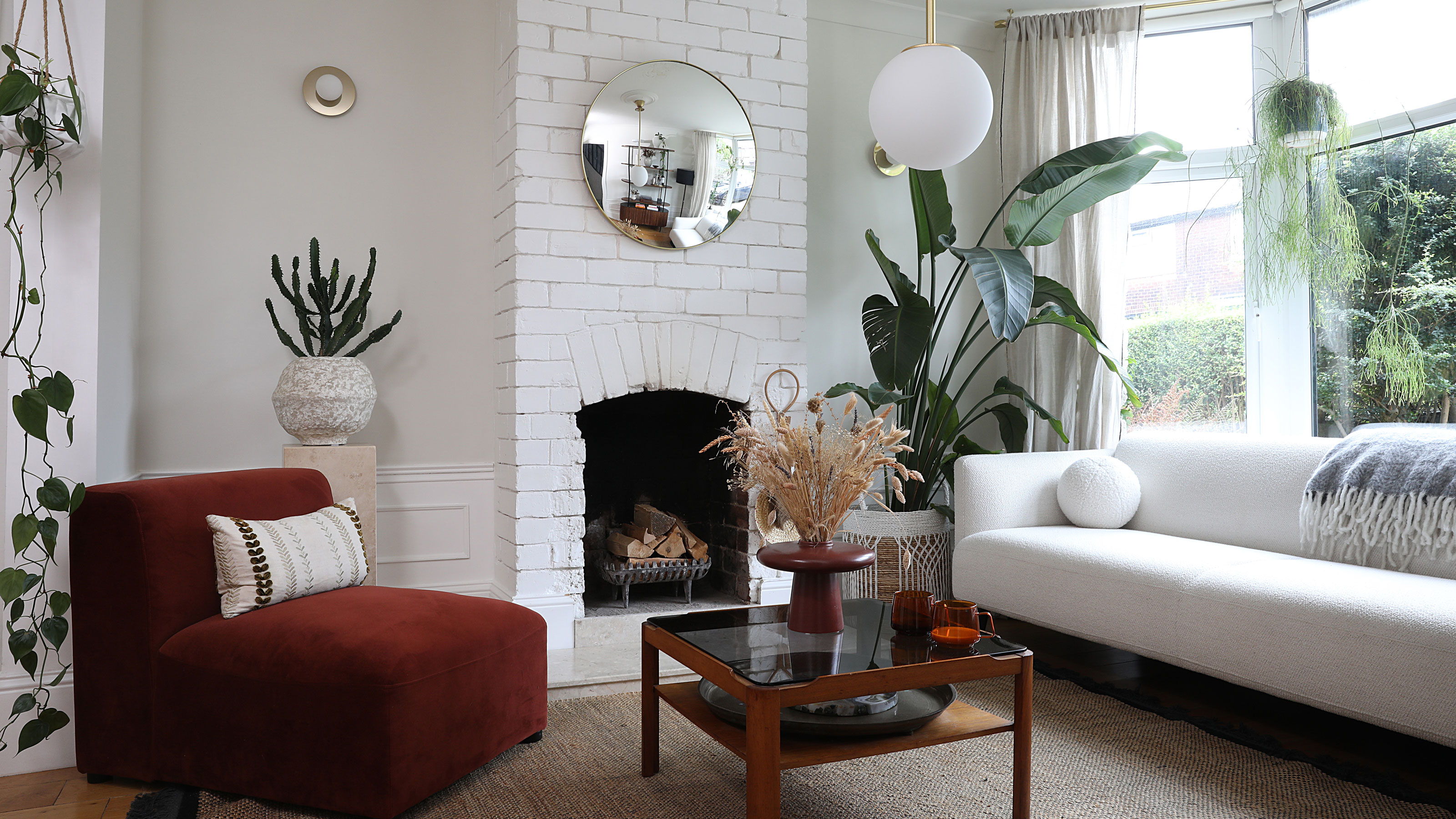
Sign up to our newsletter for style inspiration, real homes, project and garden advice and shopping know-how
You are now subscribed
Your newsletter sign-up was successful
Buying the worst house on the street can have many advantages. It can reduce competition for it if other buyers are put off by the amount of work to be done; the price might be cheaper because it is clearly a fixer upper; there’s more opportunity to put your own stamp on it than with a freshly updated property; and the transformation from worst house to the star of the street will be more impressive.
After successfully renovating their first home, an ’upside down’ townhouse in Prestwich, Manchester, this couple was happy to take on the challenge of a rundown house in the same area as their next step up the property ladder.
Before
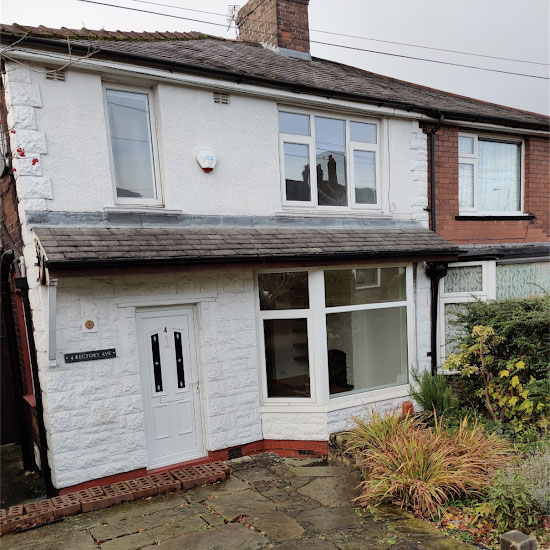
After
‘We viewed about 10 properties in total,’ recalls the homeowner. ‘Having made a couple of offers that fell through on Victorian houses, we eventually found this 1930s semi.'
'It was the ugliest house on the street and felt damp and cold with decades of bodged DIY jobs to fix. However, it was a good size and had one of the biggest gardens in the area.’
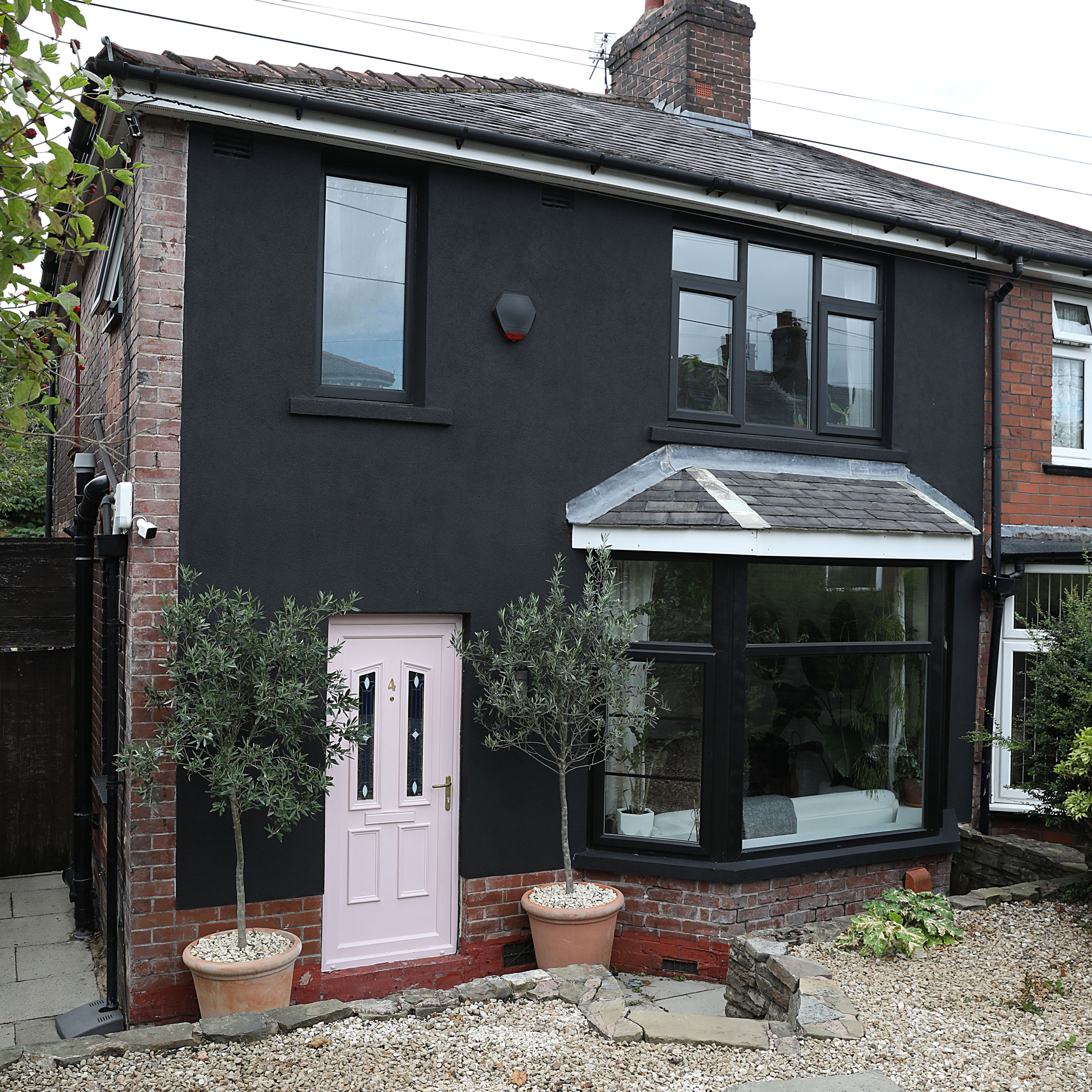
At first, the couple hired an architect to draw up plans for a mostly open-plan ground floor with just the front sitting room separated by double doors. They later had a change of heart, however.
‘We thought why make it one large room when we can have a broken-plan layout instead?’ says the homeowner. ‘We would’ve ended up with something similar to our last place, and we didn’t want one large space to dry our clothes, cook, eat and relax in.’
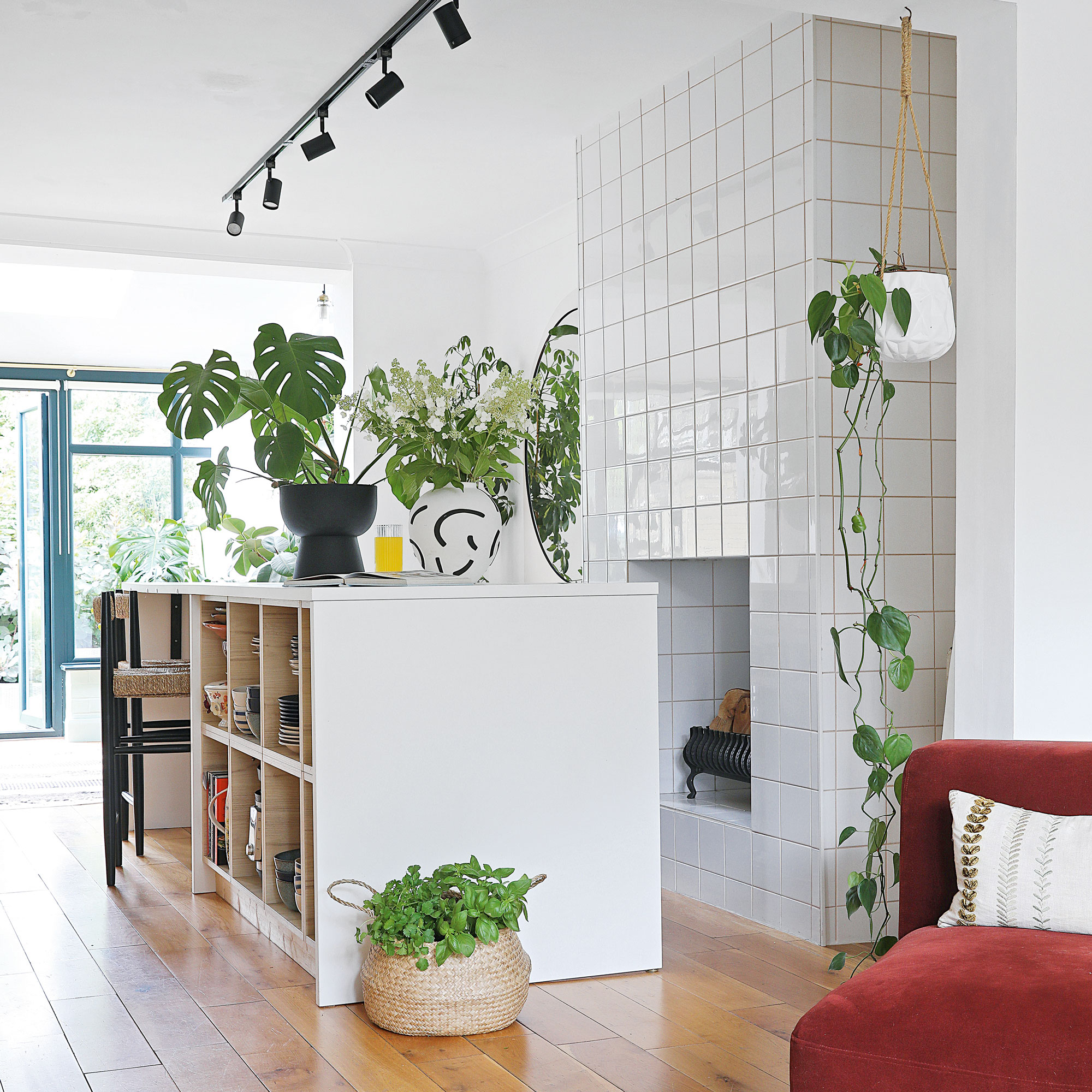
The key to making it work was relocating the kitchen from the side to the middle of the house, and converting the old galley kitchen into a utility room and cloakroom/WC. A rounded arch was squared off between the front sitting room and new kitchen, while sliding doors into the rear garden room were removed to open things up.
Sign up to our newsletter for style inspiration, real homes, project and garden advice and shopping know-how
‘We effectively had three sitting rooms in a row, which we didn’t need,’ he says. ‘Our plumber said it was feasible with a macerator pump for the drainage and we built the new kitchen first, so we could use the old one in the meantime.’
Before
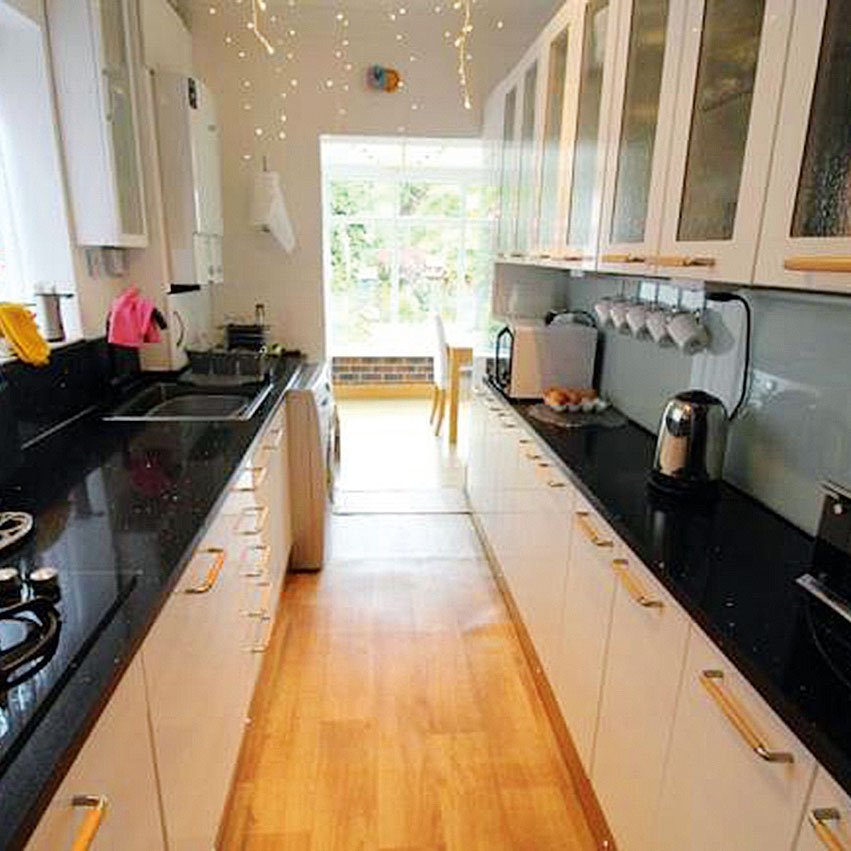
After
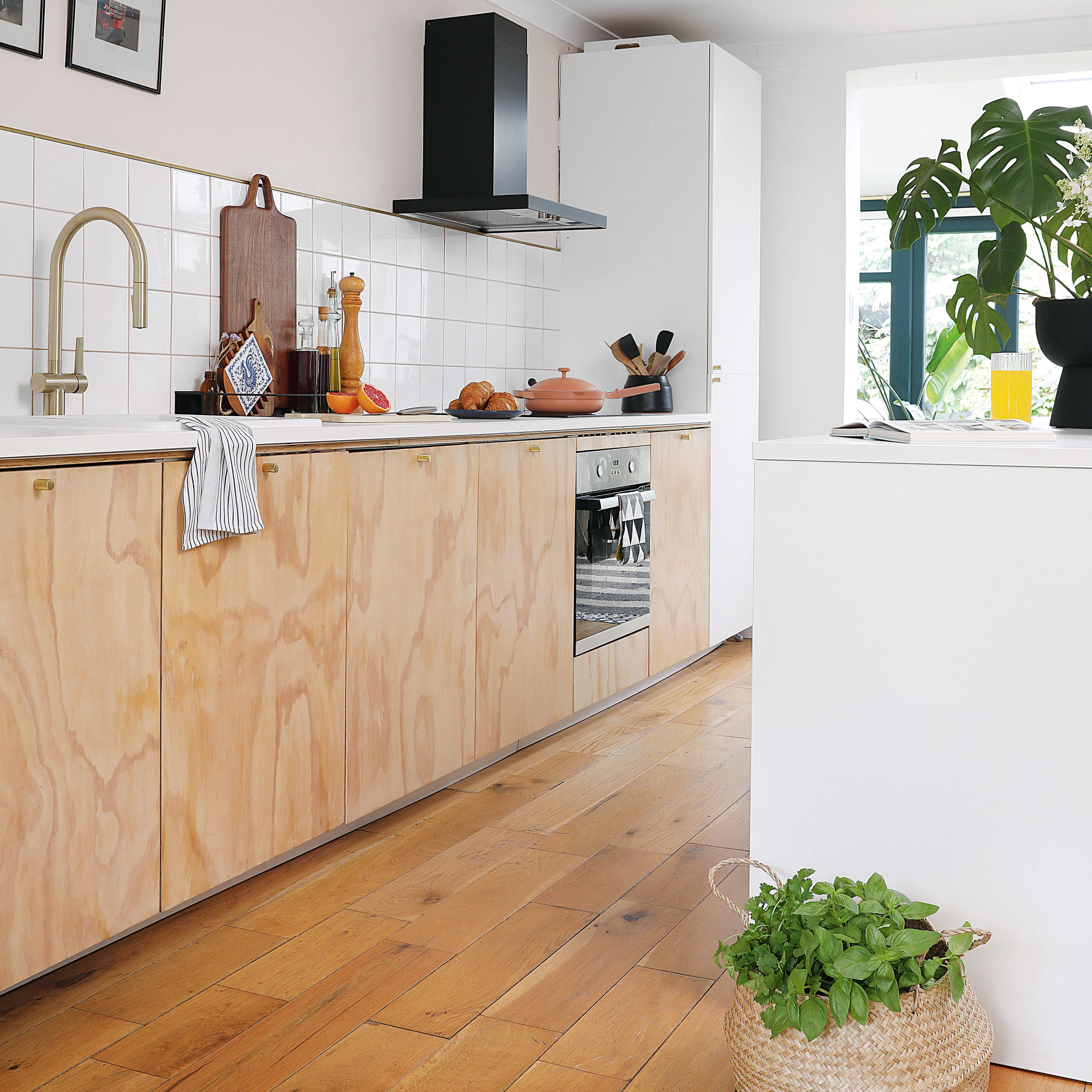
Unfortunately, lockdown hit in the middle of the renovation. ‘For three months, the whole downstairs was completely unusable with no running water and heating.'
'We had stripped everything back to brick and it was a nightmare getting tradespeople again. In total we went through four plumbers, five plasterers and two electricians.’
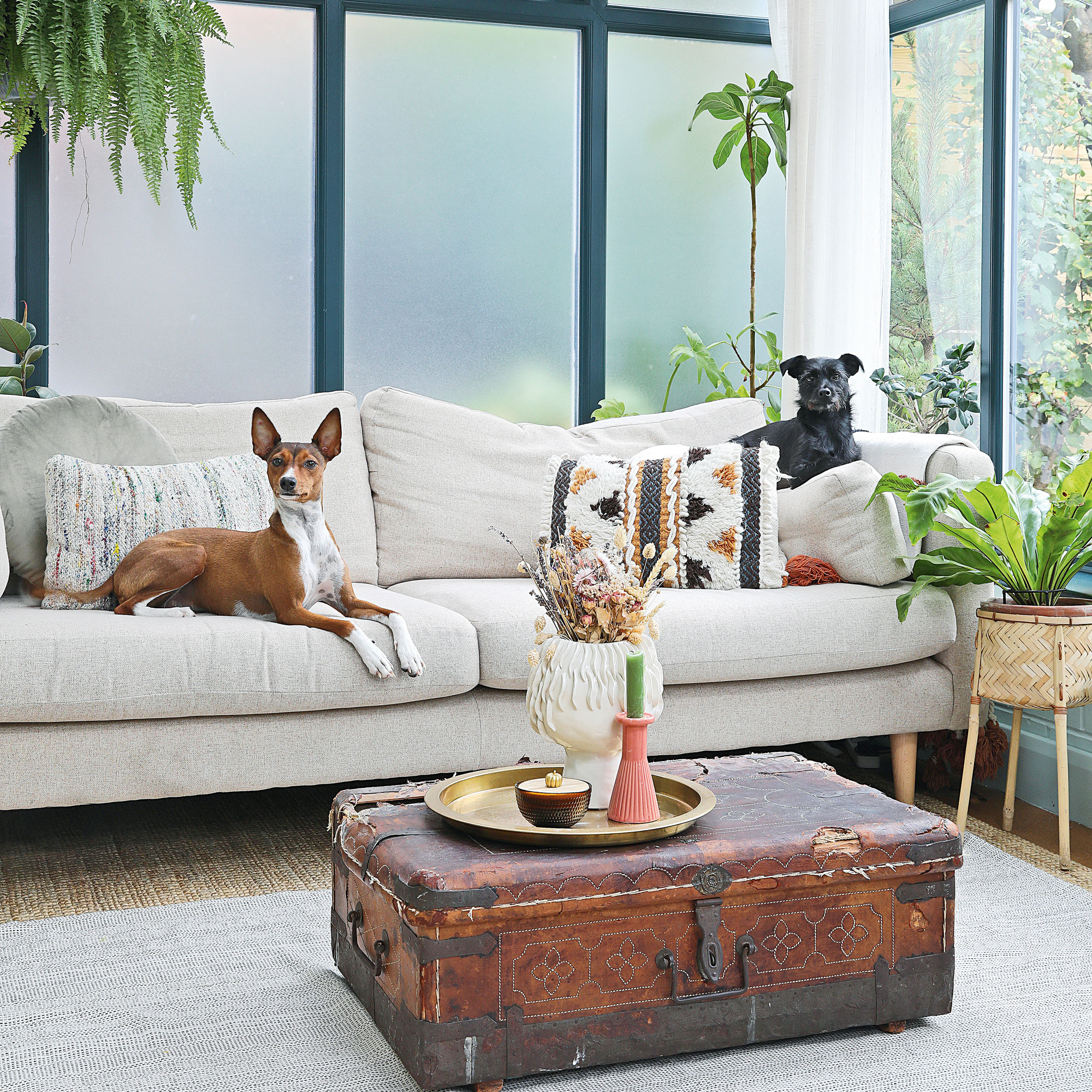
Having learnt many skills from YouTube videos when renovating their first home, the pair got hands on and tackled most of the jobs themselves, including fitting the kitchen, joinery and tiling.
‘The only things we paid professionals for were plastering, the more difficult plumbing and installing the skylights in the conservatory/garden room.'
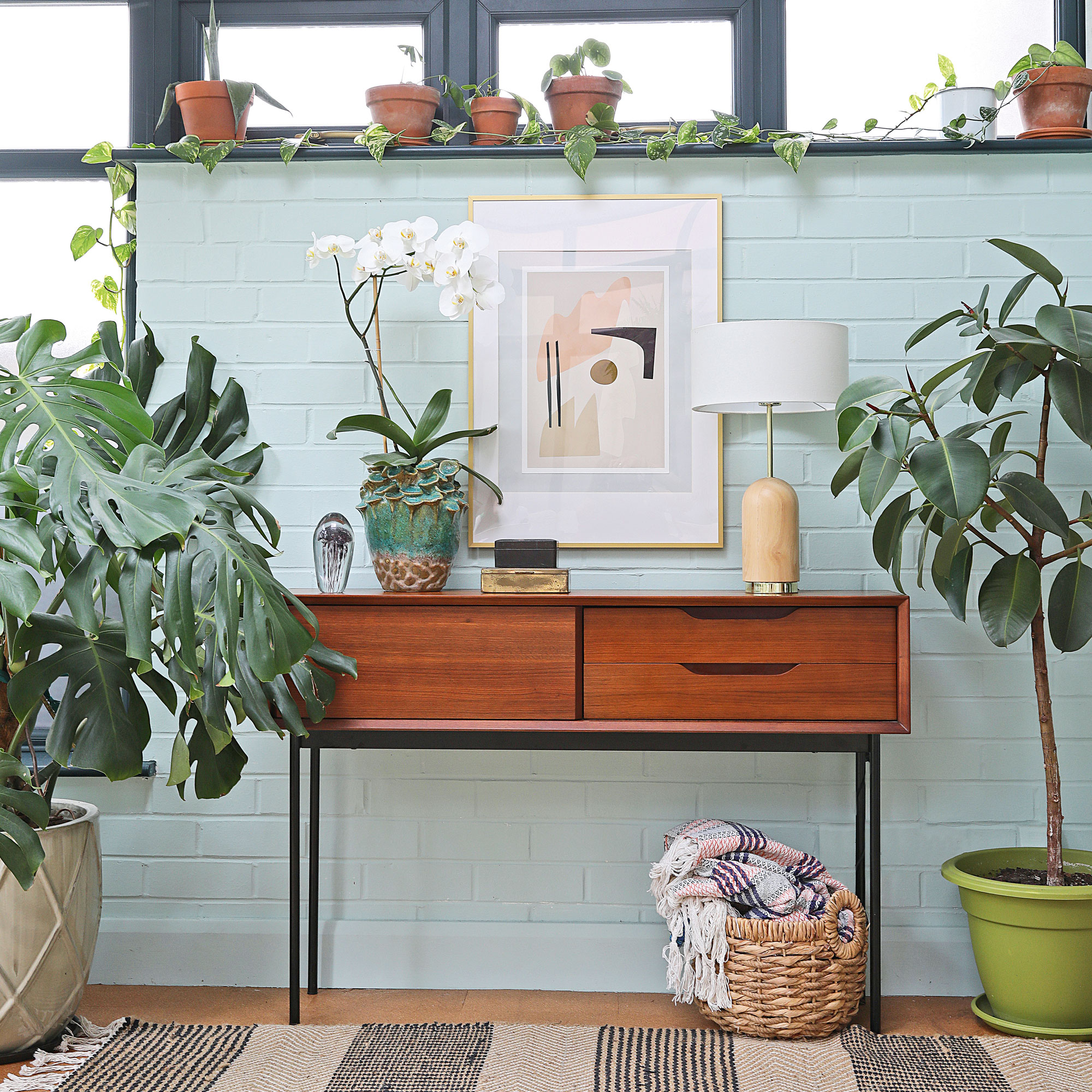
Décor-wise, the couple favoured a mid-century meets Japandi style with a calm, muted colour palette. They’ve achieved this with wood floors and doors, natural tones and a plywood kitchen, although they’ve allowed themselves the odd dramatic flourish, such as the bold cloakroom wallpaper.
'As downstairs is interlinked, it was important that the rooms felt cohesive, whereas upstairs is slightly different.'
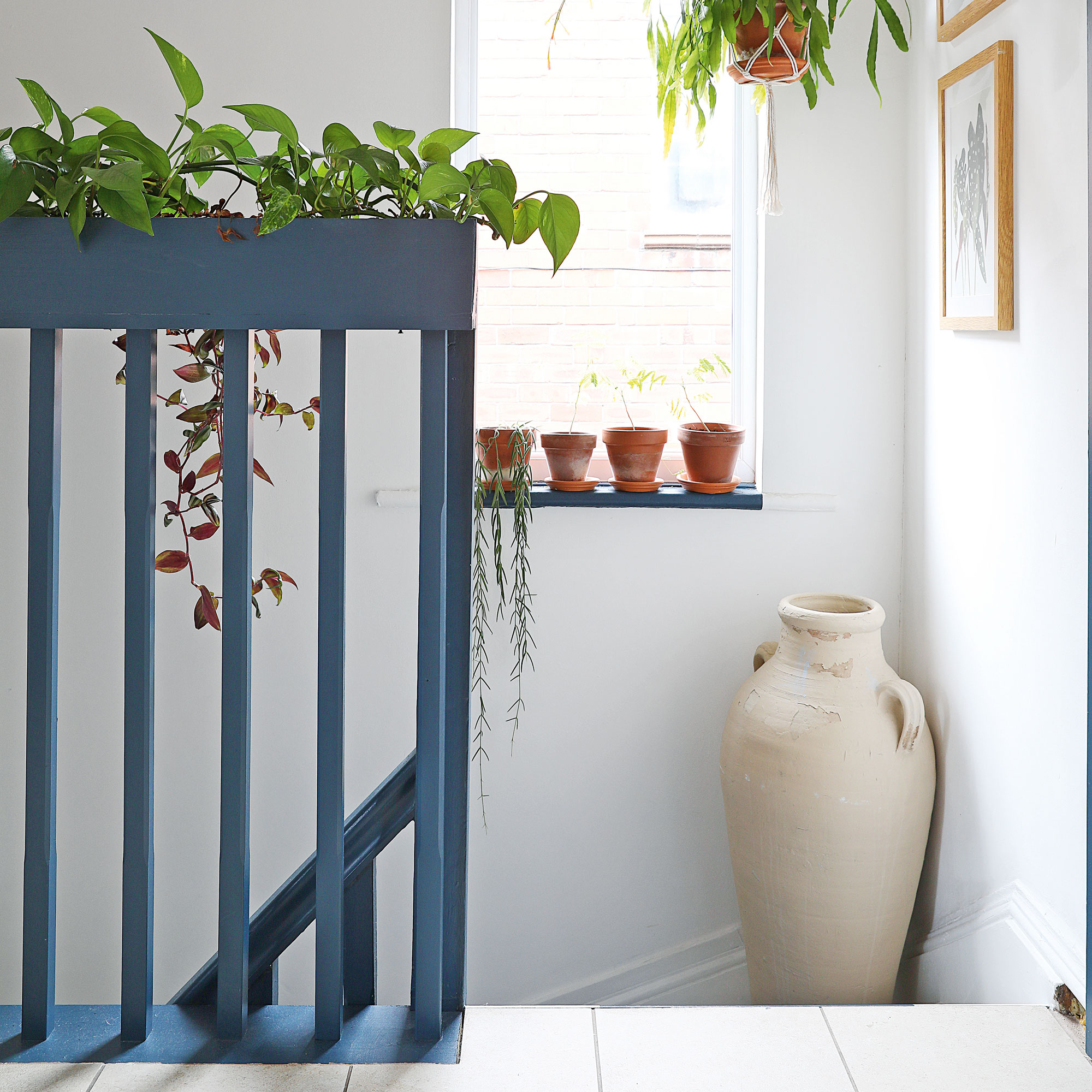
‘We sold or gave away the majority of our old furniture as it didn’t quite fit with the look we wanted to achieve. It’s mainly the vintage pieces that we’ve kept. A lot of our decisions were Instagram-led back in the day, like our old green sofa, but we don’t allow ourselves to do that anymore.’
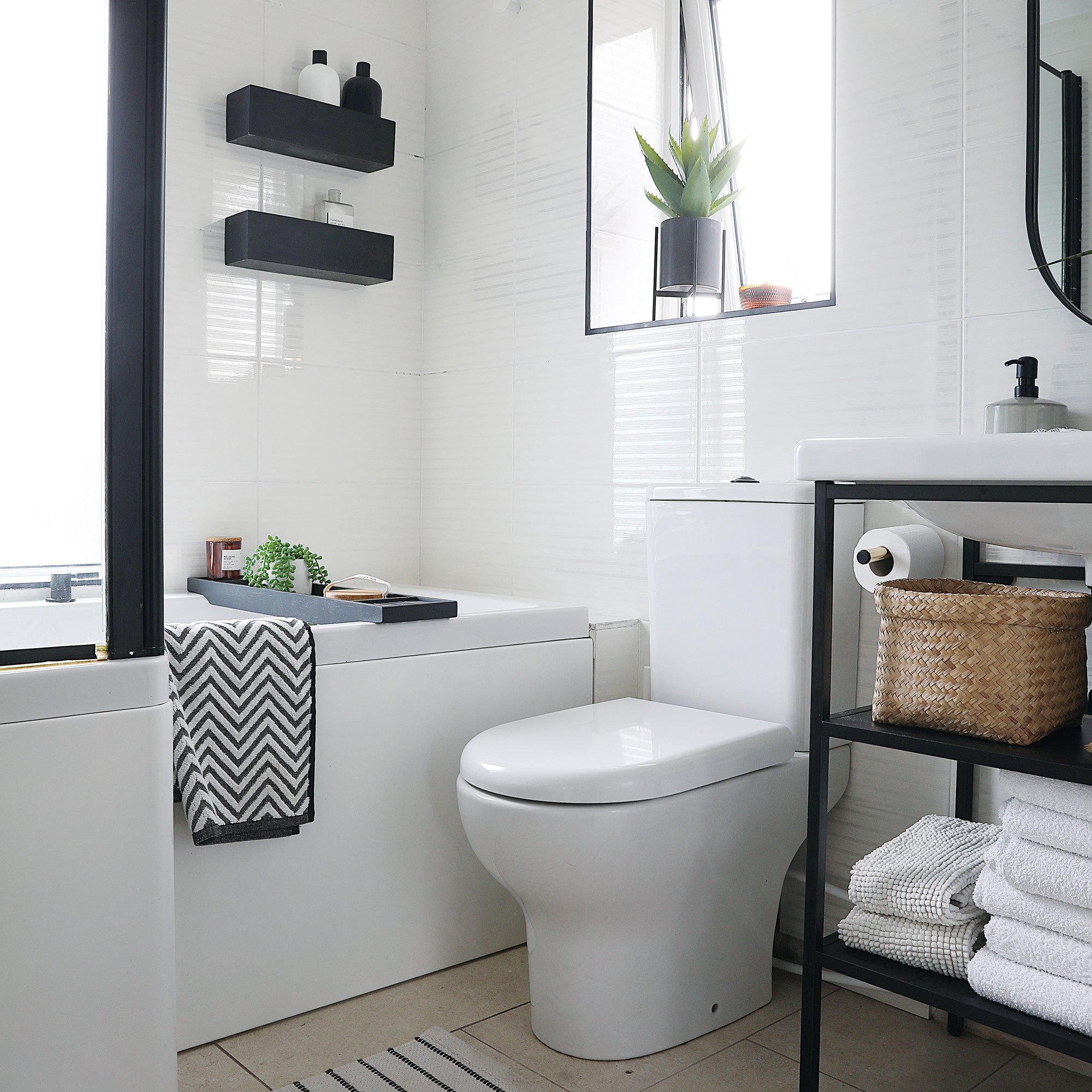
They felt a mini-makeover of the bathroom would suffice since they intend to sell up in the next couple of years. The main issue was the awkwardly placed toilet with boxed in cistern, which encroached too far into the room and had to be clambered around to get into the P-shaped shower bath.
A new toilet and sink with open shelving makes the space feel bigger, while spraying all the chrome details in black has given it a more contemporary look – all for around £200.
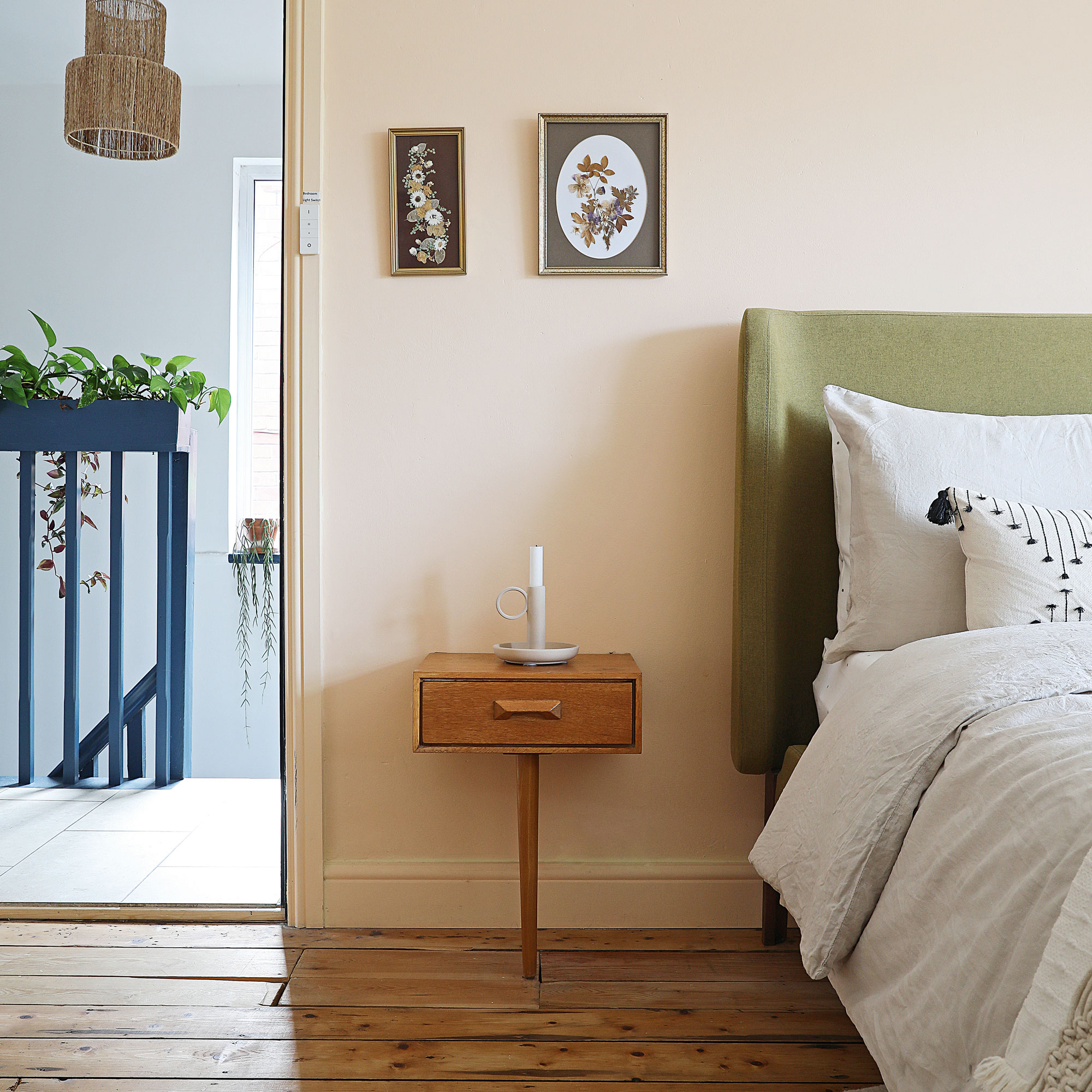
The overgrown garden, which had been a major draw in the first place, is also now unrecognisable. Around 14 trees were cut down to let more light into the house, and the pair have built a wooden summerhouse.
At the front, black render and a new roof on the bay window have ensured the property is no longer the ugly duckling of the street.
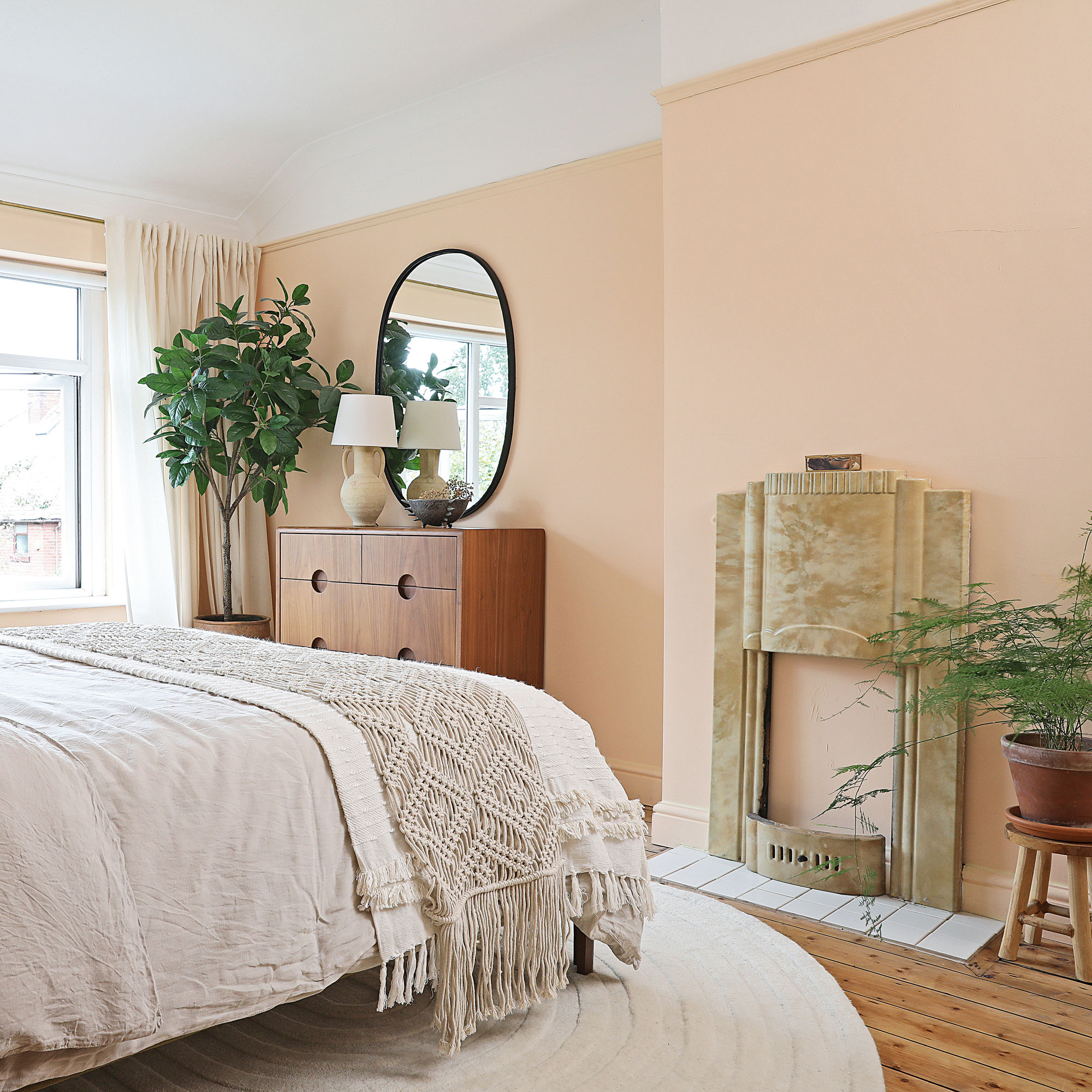
Looking back, the homeowners don’t regret switching their vision from open plan to broken plan. ‘The kitchen feels really sociable now, being in the middle of the house.'
‘And we tend to sit in the front sitting room in the winter and the rear garden room in summer. The only thing we might have done differently is knocking out the chimney breast in the kitchen to free up more space.’
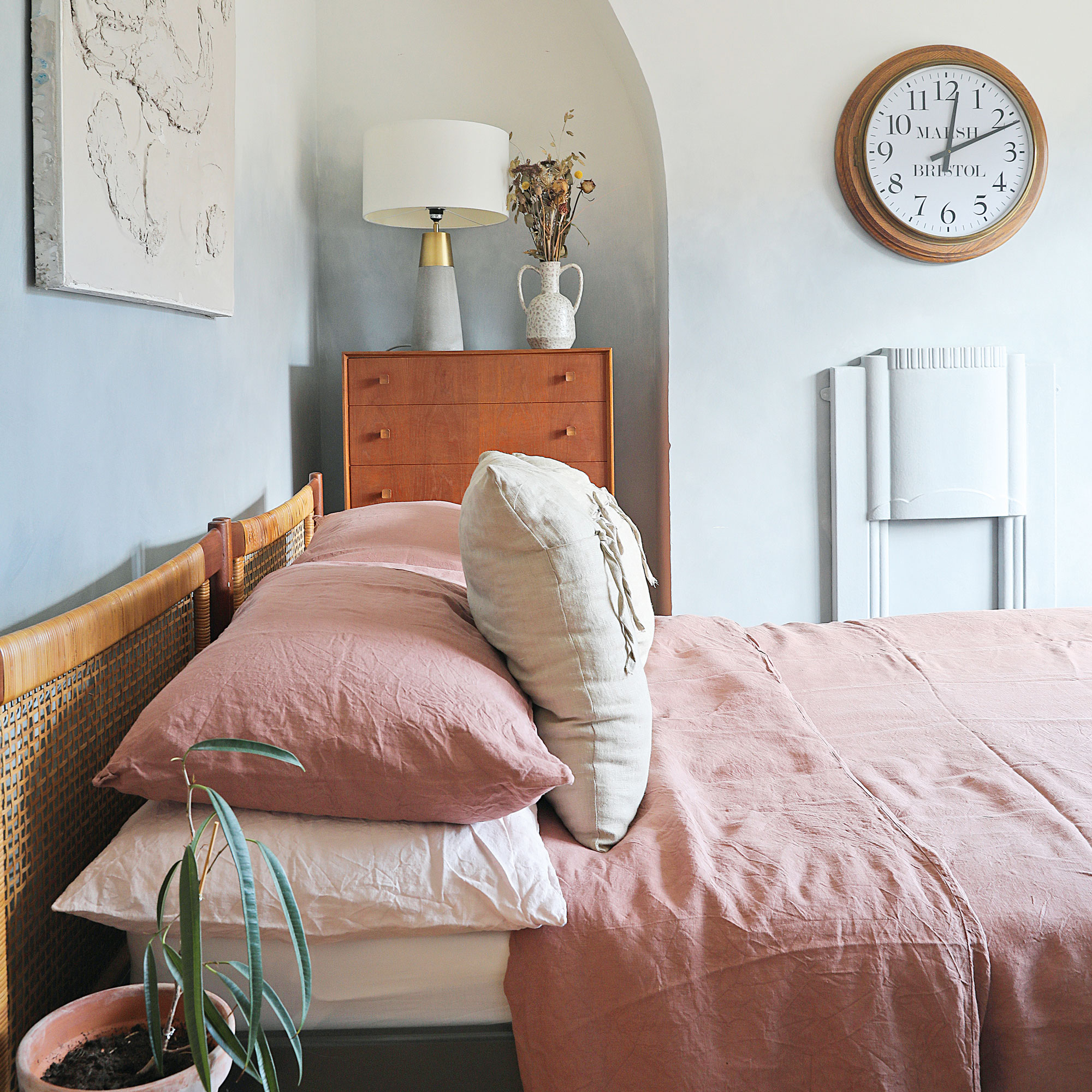
Next, the couple would love to take on a bigger project – perhaps a bungalow they can extend as a longer-term home.
‘We had planned to flip this house, but in the current climate we might stay longer. As a place we only imagined living in for a couple of years, we have fallen in love with it and are happy to call it our home.'