14 downstairs toilet ideas that turn a compact cloakroom into an on-trend feature
Uncover the potential in your WC and add some style to your space
Holly Cockburn
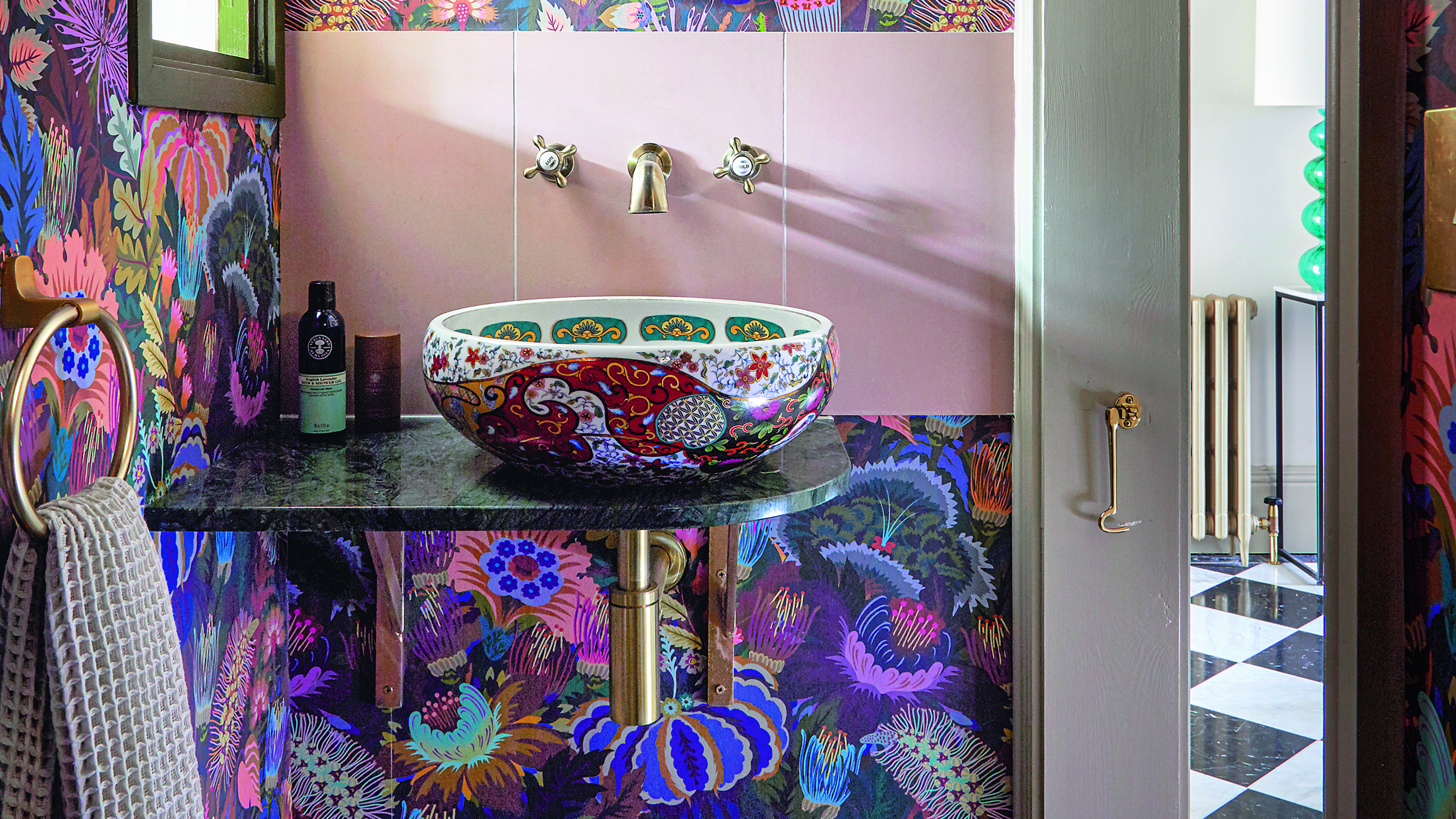
Sign up to our newsletter for style inspiration, real homes, project and garden advice and shopping know-how
You are now subscribed
Your newsletter sign-up was successful
When a room is small and windowless, like a cloakroom, it poses perhaps more design conundrums than any other room. However, if tohughtfully designed, your downstairs toilet ideas will have the potential to woo guests and bring a dose of joy to your daily life.
Small bathroom ideas can easily be translated to this space and will allow you to unleash creativity, make bold, trendy choices and enhance the sense of space. It's important to balance practicality and style in a compact cloakroom, and these expert-approved ideas certainly deliver.
‘Not only does the size make it feel like less of a scary commitment but it's also not a room people spend long periods of time in,' says Lucy Henderson head of interior design at My Bespoke Room. 'The downstairs cloakroom is often the first step for clients to build up the confidence to take greater risks in the rest of their home.
‘Add to that, it's most commonly used by guests so it's a great opportunity to show your fun and extravagant side! After all, you've got yourself a captive audience so why not let your personality shine through.’
Downstairs toilet ideas
Your downstairs toilet is the perfect place to experiment with your bathroom ideas before using them in larger spaces. ‘Cloakrooms and ensuites are now part of our day to day living space, an integral part of the home and no longer considered a separate utility,’ says Helen Clark, head of marketing at Utopia Bathrooms.
‘Bolder colours, textures and materials are being used to link these spaces to the rest of the house, with stylish bedroom and living room accessories perfectly at home in an en suite or cloakroom. It’s not surprising that we should be paying more attention to these smaller spaces as the cloakroom is the one room where all visitors to the home are likely to spend some time.'
Discover how these cloakroom and downstairs toilet ideas can transform this crucial space.
Sign up to our newsletter for style inspiration, real homes, project and garden advice and shopping know-how
1. Choose an earthy colour scheme
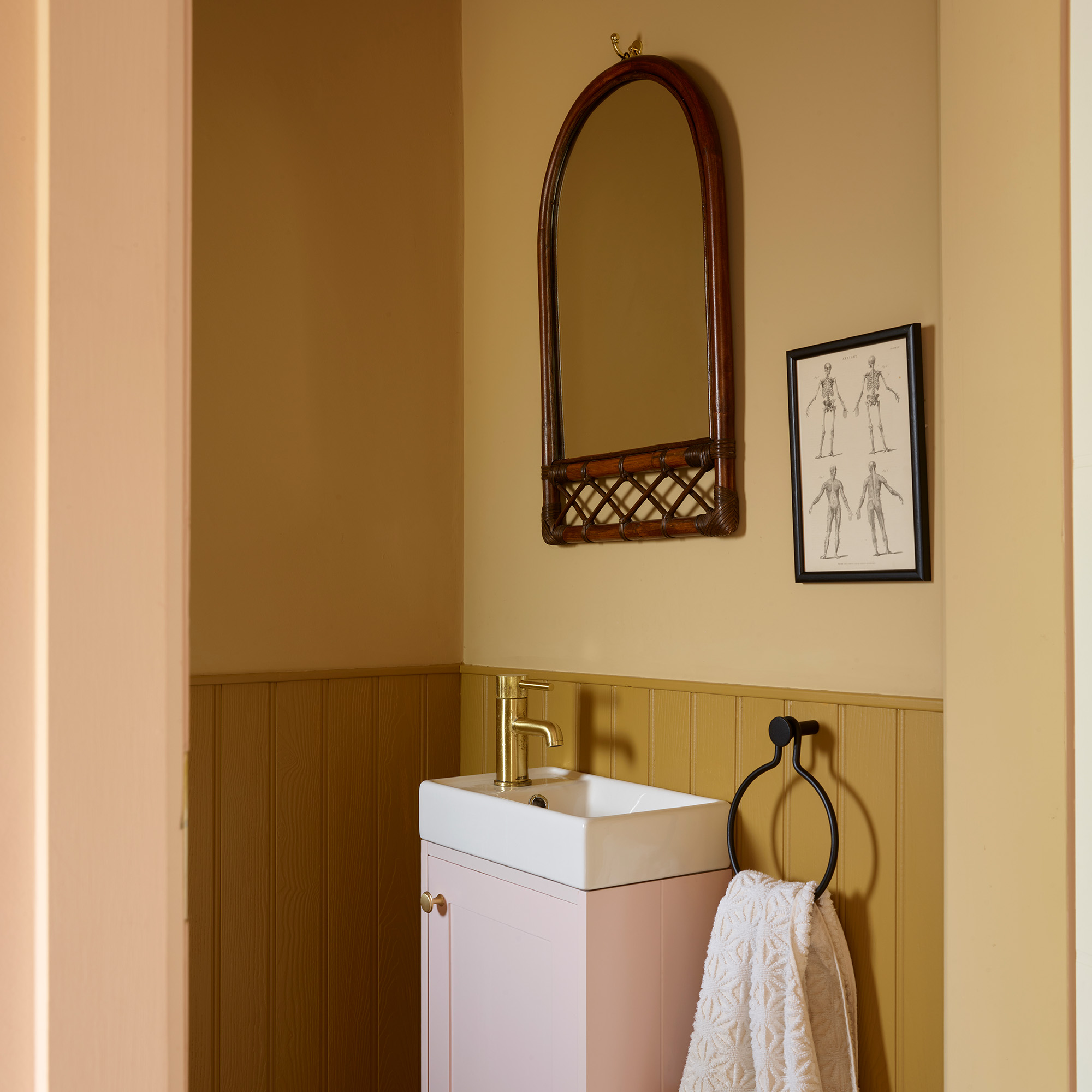
Earthy tones are majorly on trend at the moment and make the perfect bathroom colour scheme for a small downstairs loo. You'll want to choose a colour palette that ties in nicely to the rest of your interiors on your ground floor, and a warm, earthy neutral is just that.
This subtle ochre shade acts as a standout shade that isn't too much of a statement - it has a muted undertone that will make it easy to pair with other neutrals in your home.
2. Add plenty of art
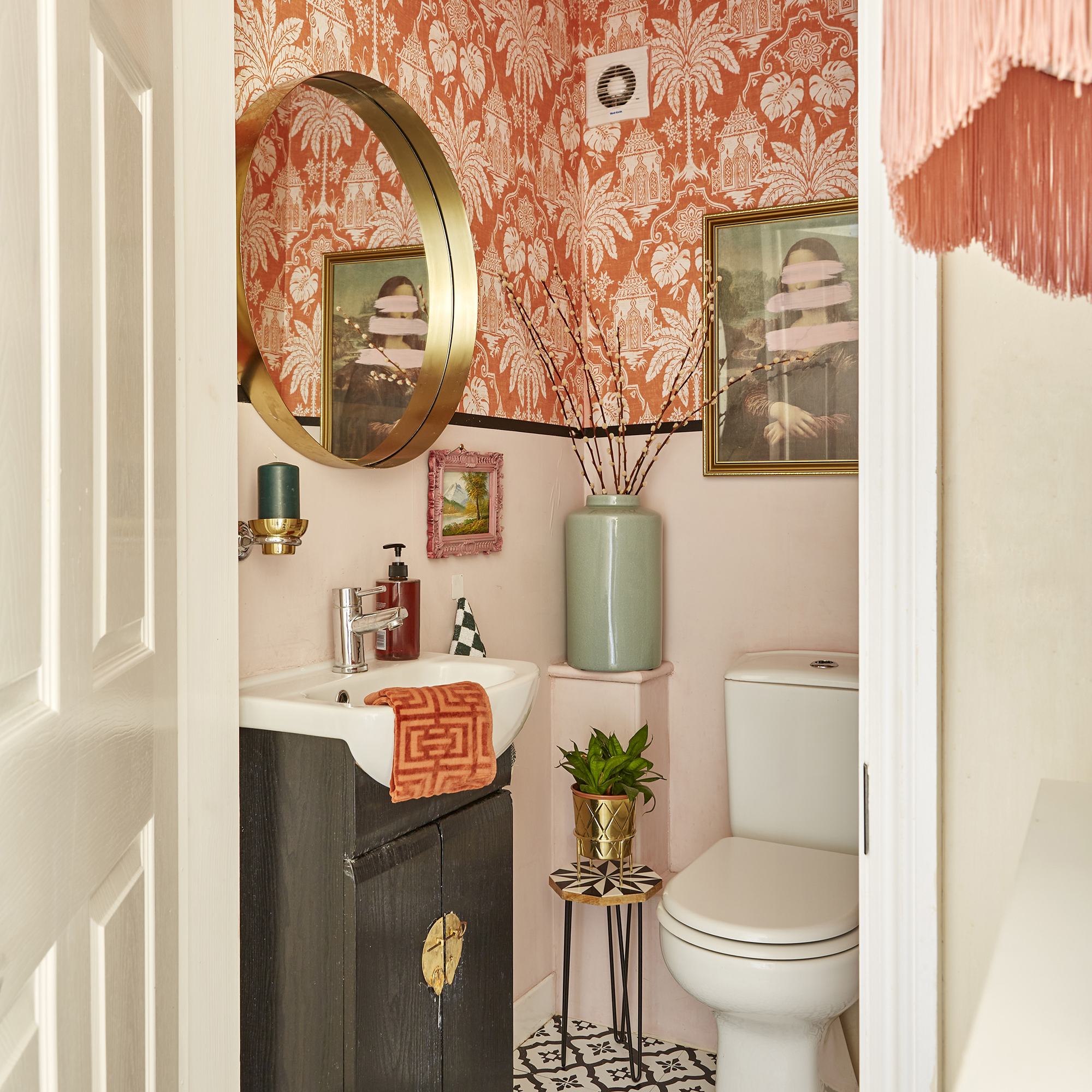
The downstairs toilet is a space that will be used by those who live in the home and guests regularly. Shut away, your cloakroom can feel cut off from the rest of the house, so adding personalised touches can make it feel more connected to the rest of your home.
Whether you go all out with gallery wall ideas or add a singular statement piece, adding artwork and photos brightens and adds some interest and can be a way to reflect your personality. Plus who doesn't love a nosey at old family photos?
‘The downstairs cloakroom is the perfect room to display some of your favourite artwork,' says Lucy from My Bespoke Room. 'Choosing the same frames for your gallery wall is also a great way to link the pieces together, even when they are different styles and colours like they are here. Take care when hanging artwork in a bathroom though as without proper ventilation, humidity can build up behind the frames.’
3. Rethink a doorway
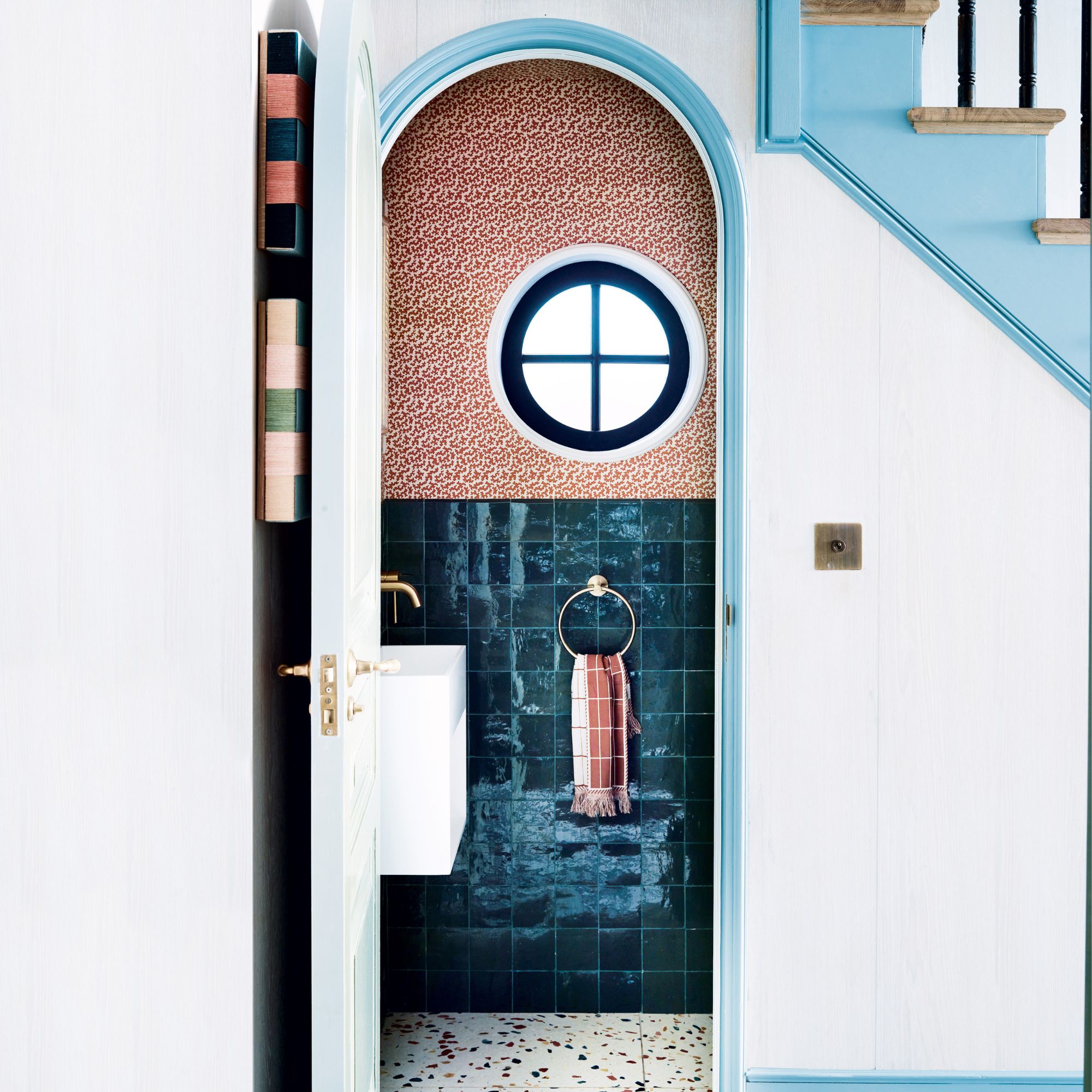
A downstair toilet is a relatively practical area of your home - but this doesn't mean you can't have fun with the design. In a small space you might have to think outside the box, and this doorway design is just that.
Creating a curved doorway to your cloakroom adds wow-factor to an inconspicuous space and adds curb appeal. Match the shapes to a window or toilet accessories, like a towel holder, to complete the look.
4. Use bold and beautiful wallpaper
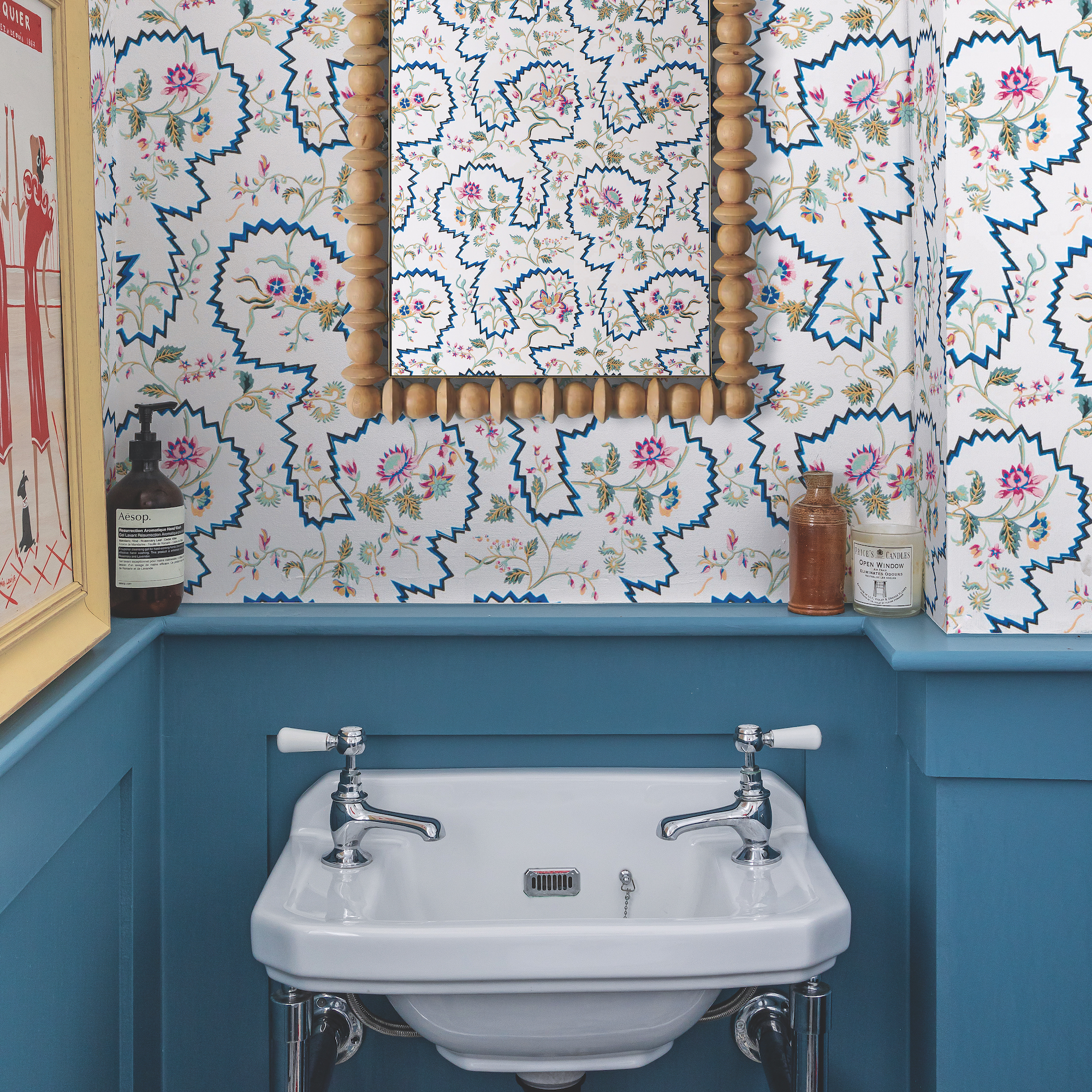
Unlike in the bathroom, your downstairs toilet ideas won’t be at risk of condensation from showers or baths, which can affect the sticking power of wallpaper. Let your imagination run wild and use the maximalist wallpaper or other bathroom wallpaper ideas you’ve been afraid to use.
Lucy Henderson from My Bespoke Bathrooms says, ‘You'd be forgiven for thinking that in a small room, you should opt for light, bright and unfussy walls. Forgiven yes, but also wrong! Pattern actually provides depth, tricking the eye into thinking that the space extends beyond.’
If you're unsure, panel and paint the bottom half of the wall to ground the look and break up the wall of pattern.
5. Install wall panelling
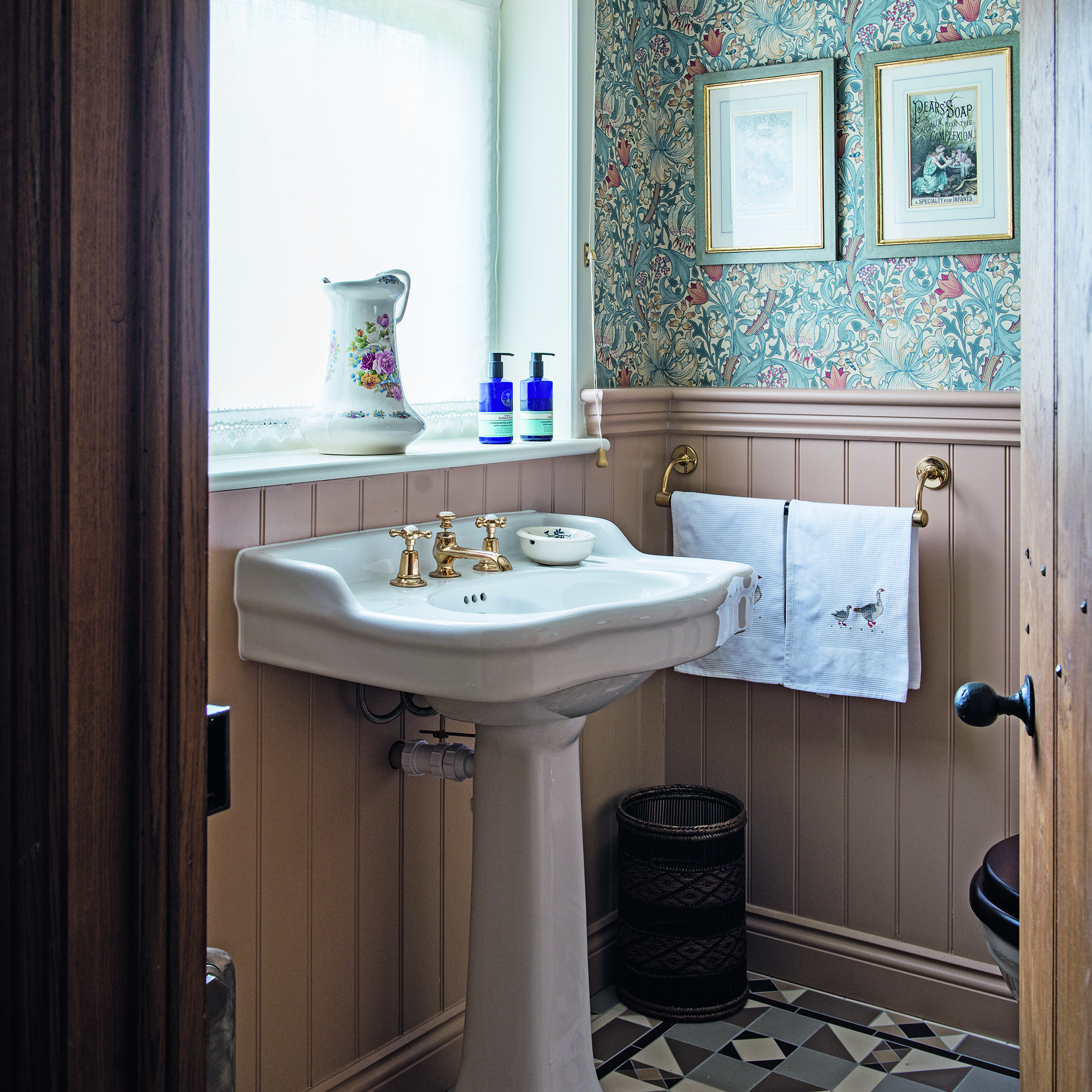
You want a cloakroom to feel like a part of your downstairs living space, so incorporating design features that feel warm and homely will create a consistent scheme.
Wall panelling is a great way to connect a cloakroom design to the hallway (where it's often situated) so that the WC doesn't feel cold and isolated. Plus, panelling is easy to update over time in a colour of your choice.
6. Have fun with tiles
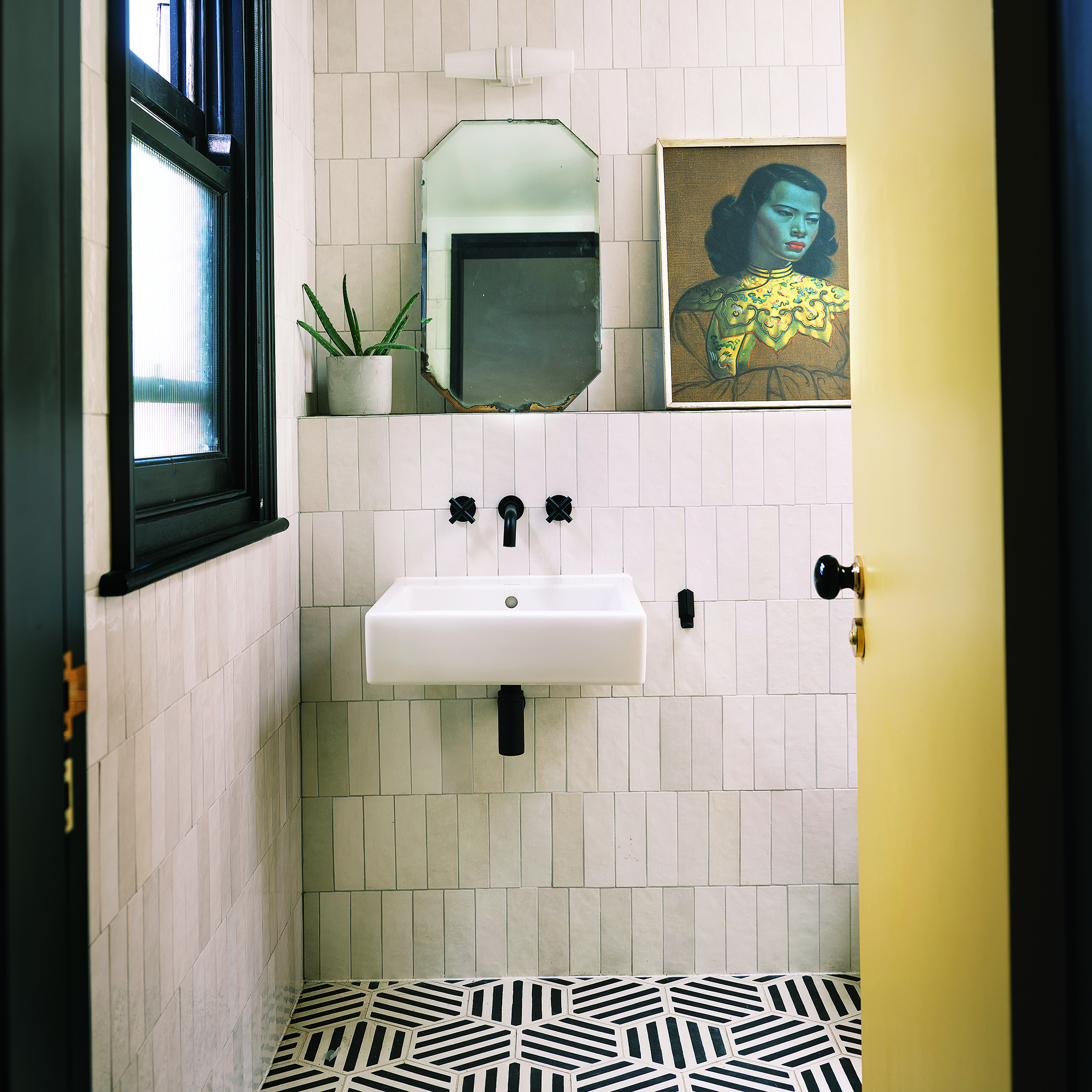
Small bathroom tile ideas can be used to bring a small space to life and can even become the focal point of your downstairs toilet ideas. Hexagonal tiles work especially well in more modern spaces and opt for small tiles to match the smaller room and provide cohesion. Take a risk with the colour and pattern of your tiles, and feel free to experiment with the size and shape of your tiles too.
‘Tiles are beautiful pieces of art on their own and have the power to utterly transform a room,’ says Diane Hyde, marketing manager at Craven Dunnill. ‘If you’re looking to experiment with bold colours and decors and inspired layouts and patterns, the bathroom is the perfect space to make a distinctive design statement that is uniquely individual. Bringing texture up onto the walls through tiles adds tactility and allows light to beautifully reflect off the glazes, bringing vitality to a space.
‘Whether you’re looking to go bright and bold or simple and classic, our tile offering comes in a whole range of elegant designs to suit all types of homes.’ These blush pink tiles, £47.51 per m², Craven Dunnill, are a stylish option that will go with a lot of your small bathroom tile ideas.
7. Opt for floating surfaces
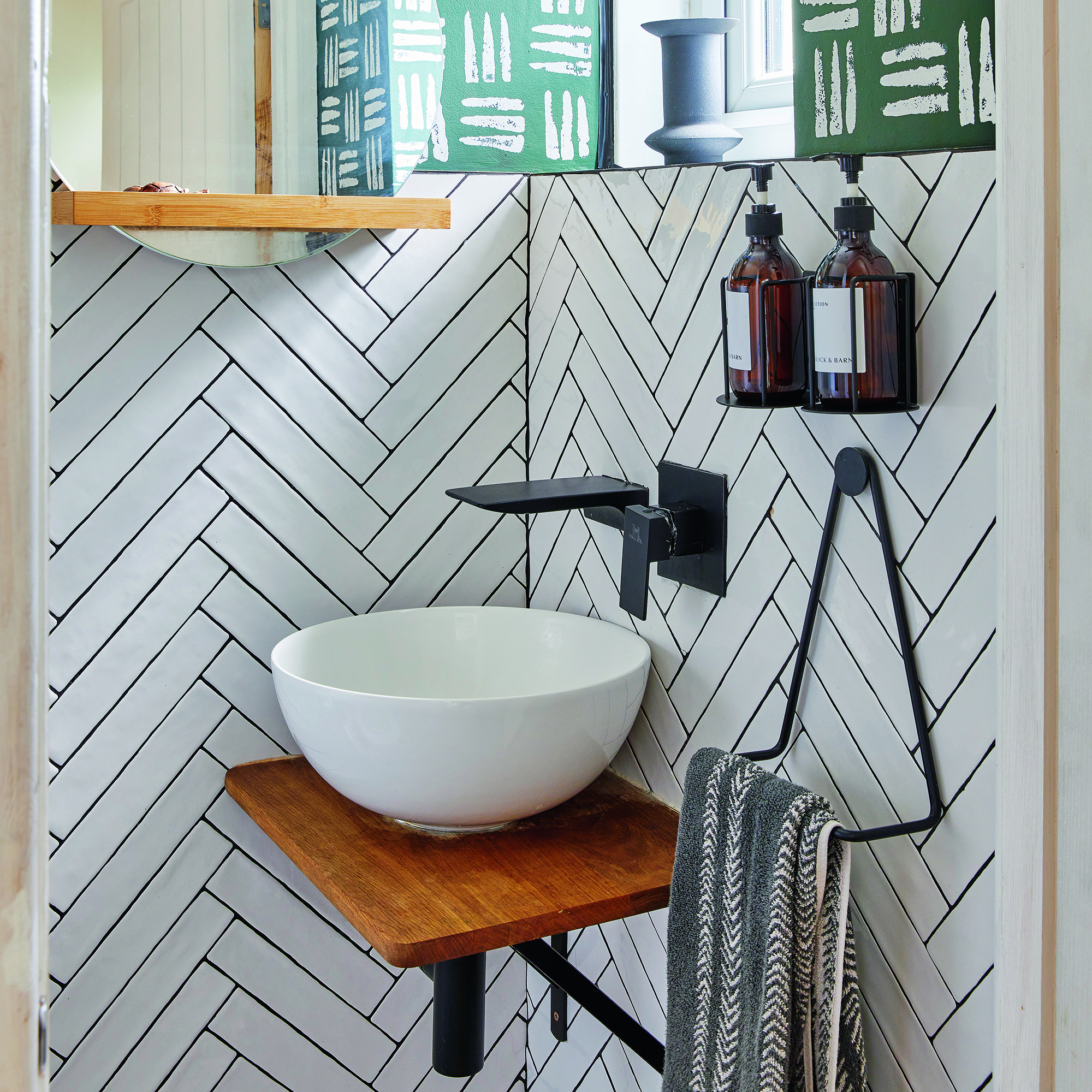
Balancing all of the necessary sanitaryware in a small bathroom alongside making sure the space doesn't feel overcrowded can be a tricky task. In a downstairs loo, you don't want it to feel stuffy and hard to access by clunky furniture.
To open up the room, opt for floating surfaces and basins that allow the bottom of the space feel more airy and accessible. Plus, it creates a sleek industrial look that is right on trend.
8. Bring soft texture into the design
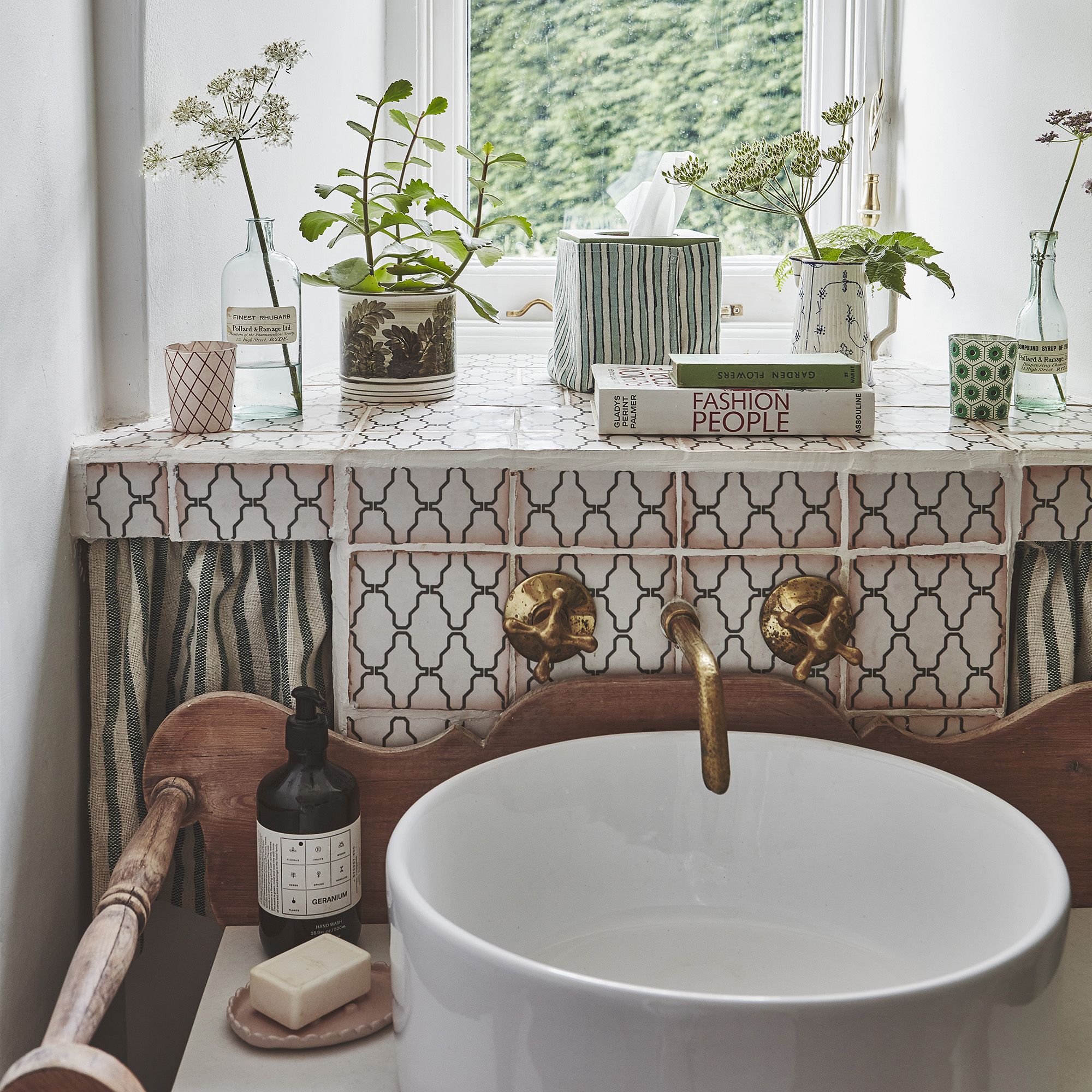
Function doesn't have to take priority in a downstairs loo, adding texture through soft furnishings is a more unusual stylistic choice in a toilet but it will help to make it feel inviting.
Cafe curtains are a great choice for this as they're lightweight enough to not overwhelm the room with a heavy fabric and also help to add privacy to an overlooked window. To amp up the homely look, consider adding a faux curtain behind a basin or in lieu of a cupboard door.
9. Go for an abstract tile
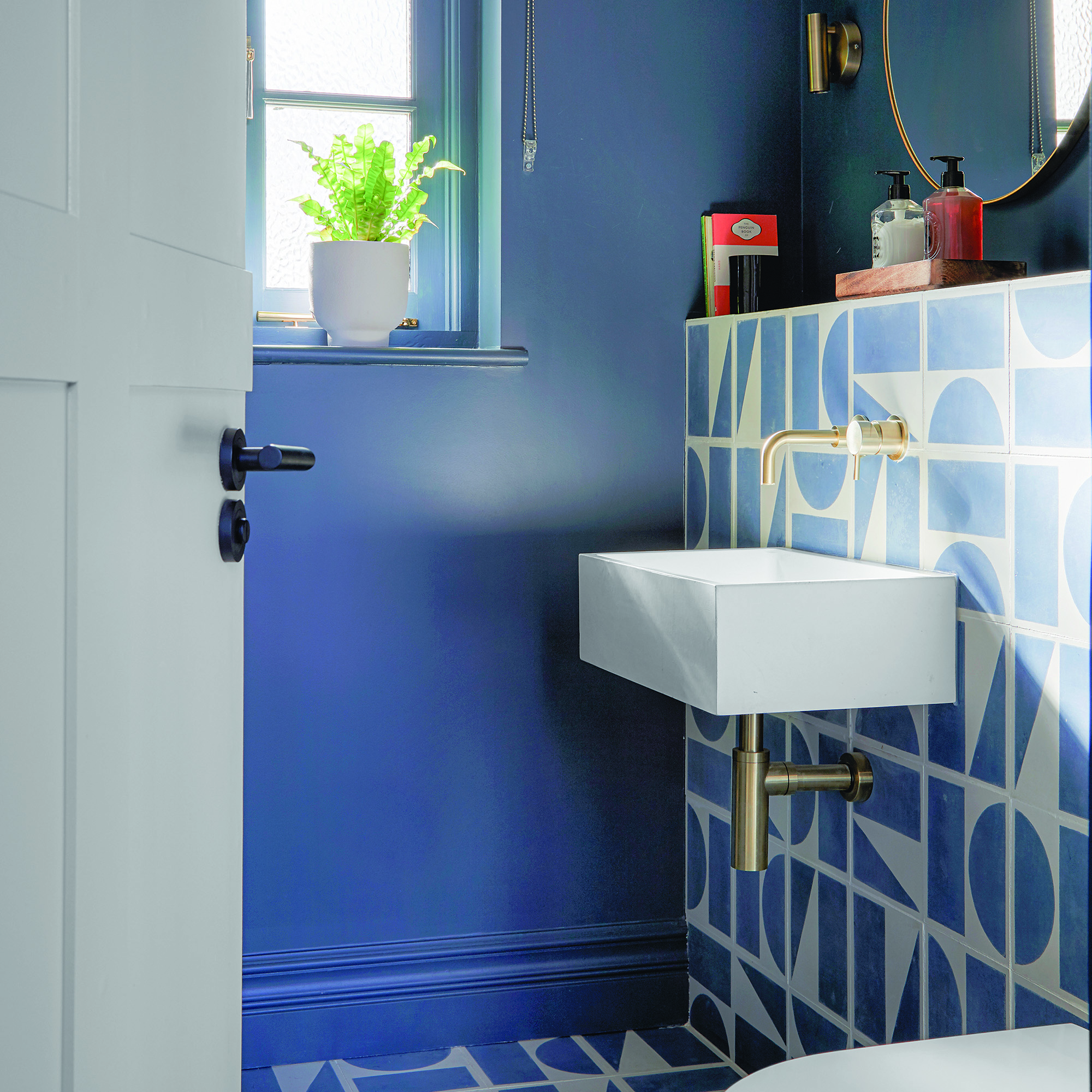
Get on board with the latest bathroom tile trends by adding a statement pattern to a cloakroom. Abstract tiles will add to a modern bathroom idea and when paired with a paint colour in a featured tone, you'll quickly create an eye-catching look.
Choosing big tiles with a large-scale pattern will also help to make a downstairs loo feel larger - and there's less grout to clean.
10. Go for all white
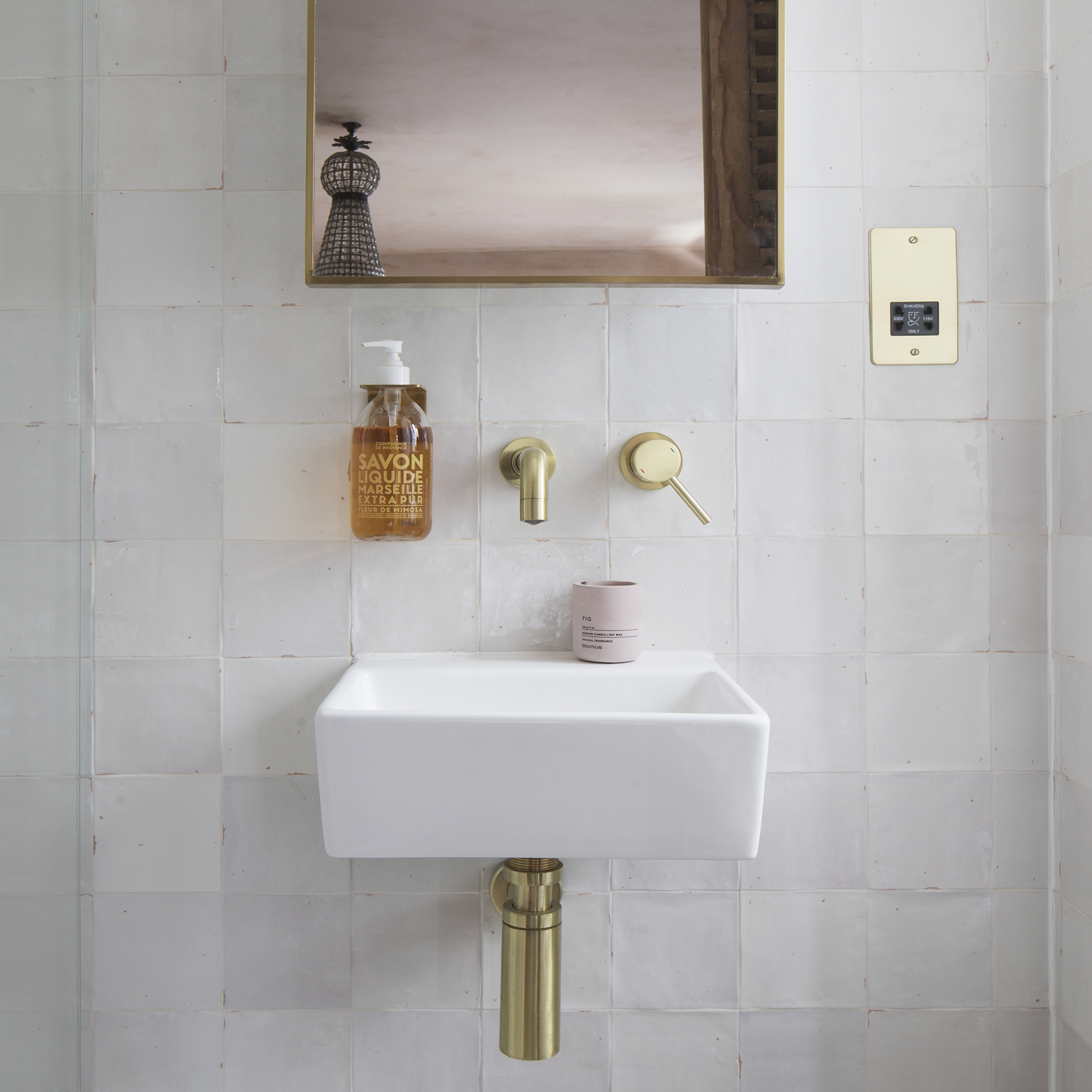
An all-white bathroom idea doesn't have to be boring. Sticking to a neutral palette is a clever way to trick the eye into making a space appear larger, which is key in a small downstairs loo.
If this is your preferred bathroom colour scheme, opt for textured tiles and drench the room in them to create plenty of dimension. Then, add metallic touches to make it feel super premium.
11. Use wall hung toilets
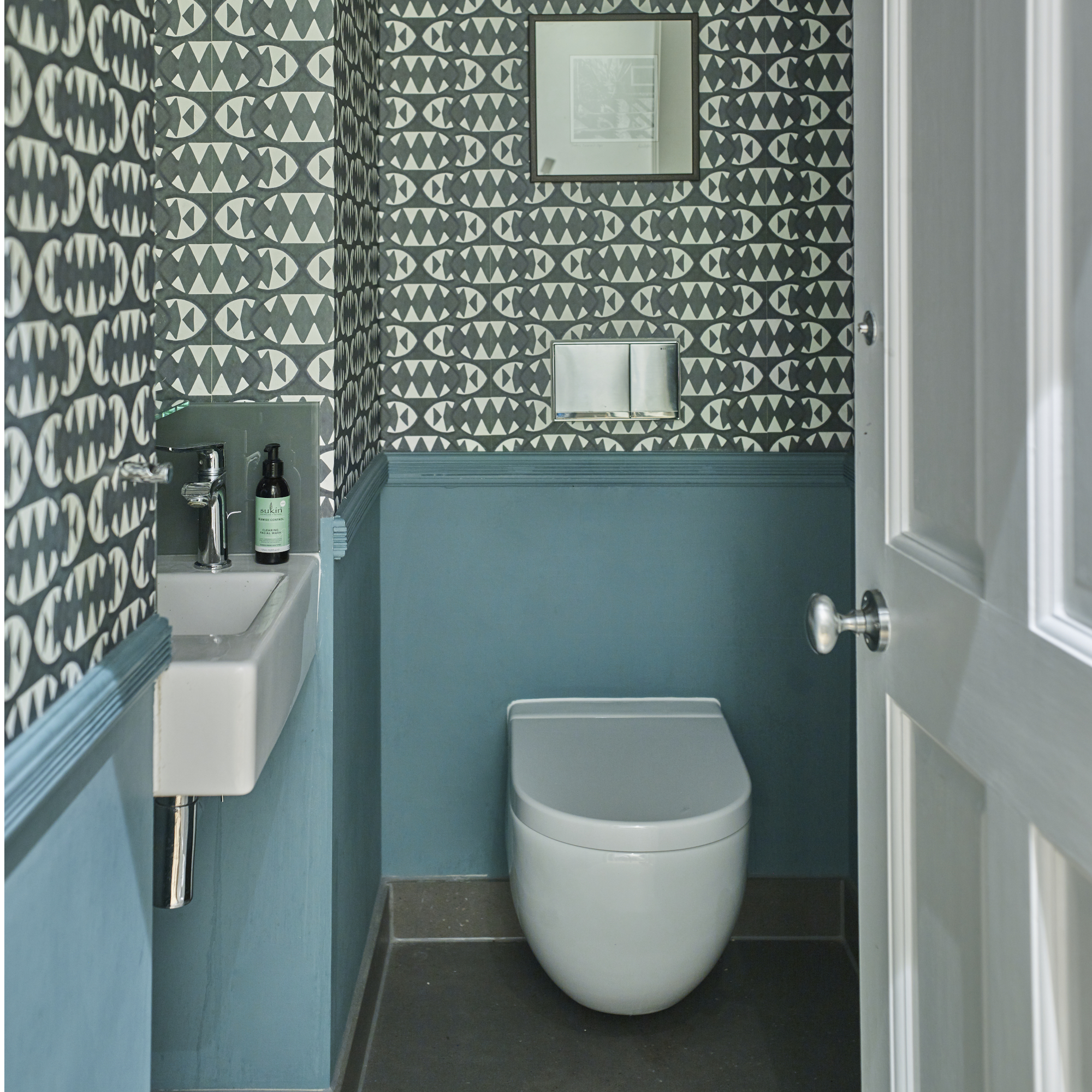
To make the use of your downstairs toilet ideas, maximise the floor space as much as you can. Wall hung units and toilets not only look great but are often slimline so won’t dominate the room. Being hung on the wall cleaning is easier and storage baskets can be used underneath to hide any unsightly clutter.
‘The trick with a smaller cloakroom is to maximise the visible area of the floor, as this creates the impression of space,’ says Phil Etherden, managing director at The Albion Bath Company. ‘Wall hung toilets and basins are an ideal solution. Just because the room is small though, it doesn’t mean you can’t make a statement and adding metallic touches is a great way to do this. They’re ideal for creating a focal point and adding structure and glamour to a bathroom scheme.’
12. Make a strong statement on the floor
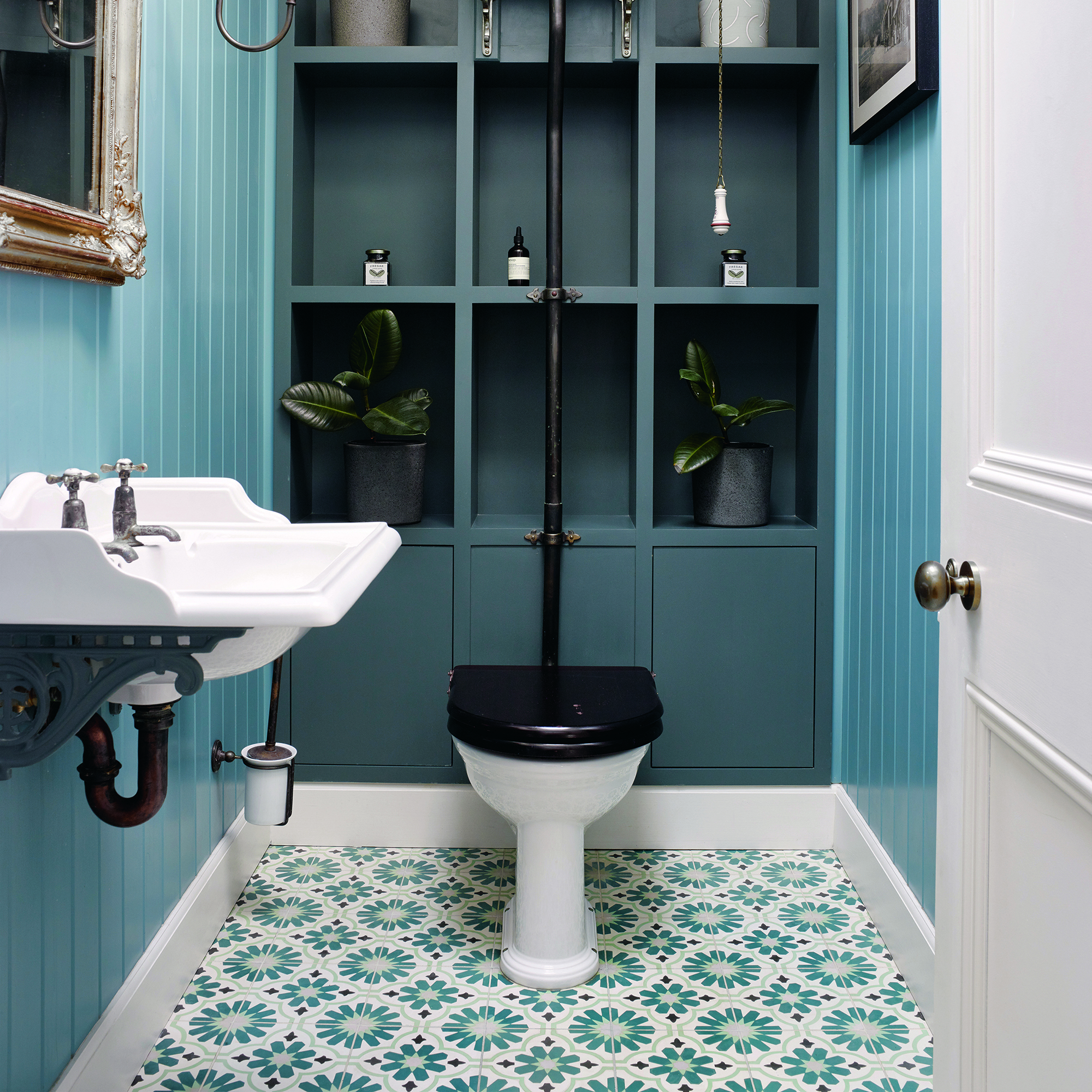
Ever wanted to really express your decorating self but lacked the confidence to totally commit? This small space is the perfect place to try a more daring bathroom flooring idea.
Here's your chance to be brave and experiment with styles and colours you might usually shy away from. When the space is verging on the small side, we recommend adding interesting to the floor instead of the walls to avoid making it feel too enclosed.
13. Choose a sliding door to save space
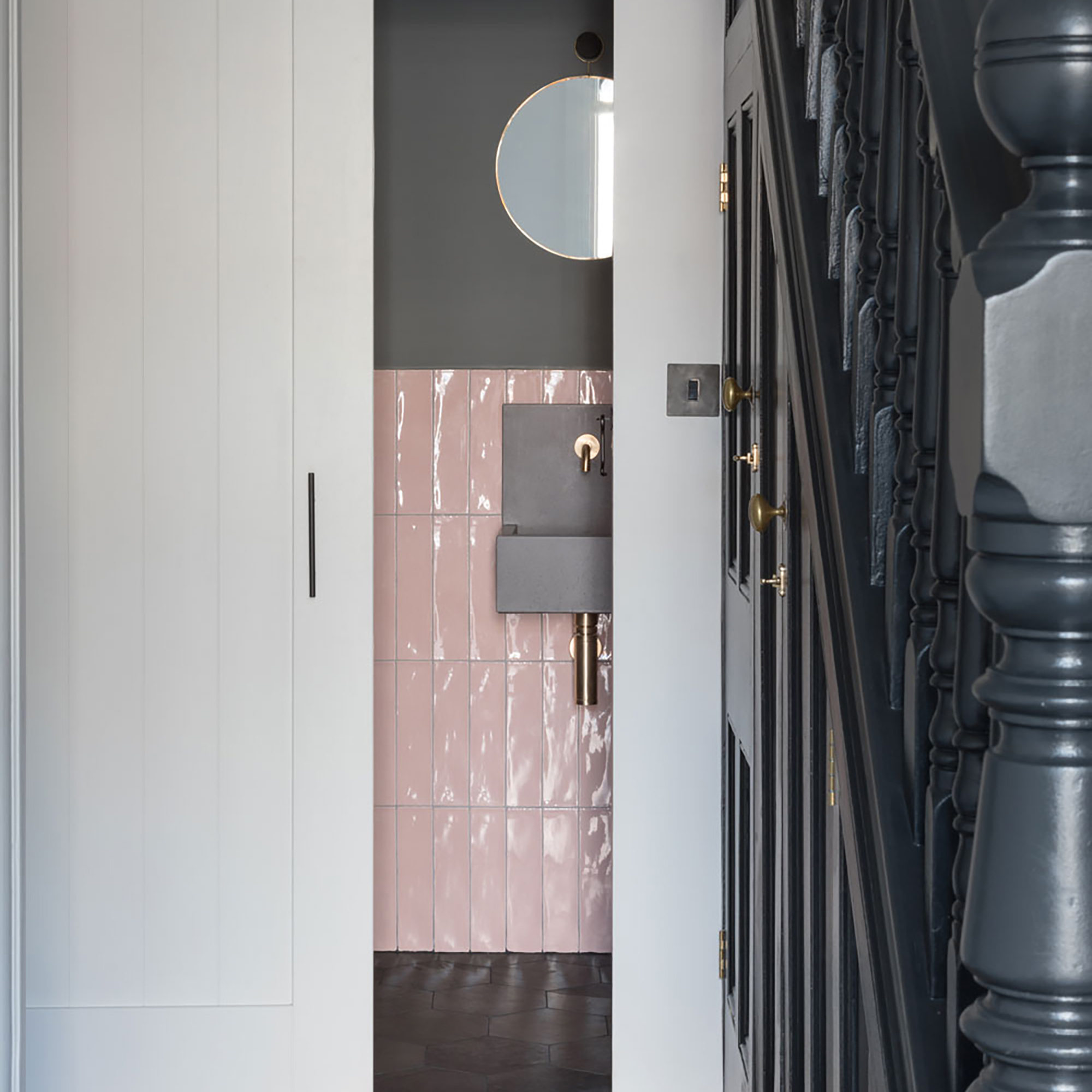
Look for space-saving designs to be smart within limited spaces, such as this sliding door solution. While it's highly advised to choose an outward opening door in a small cloakroom to make the room feel bigger, that can prove tricky when the room in question is located in a hallway beneath the stairs.
An outwardly opening door could prove hazardous to passing members of the household and quests. When space is really tight try a sliding door instead, to mean the door takes up literally no space inside or out.
14. Uniform with one paint shade
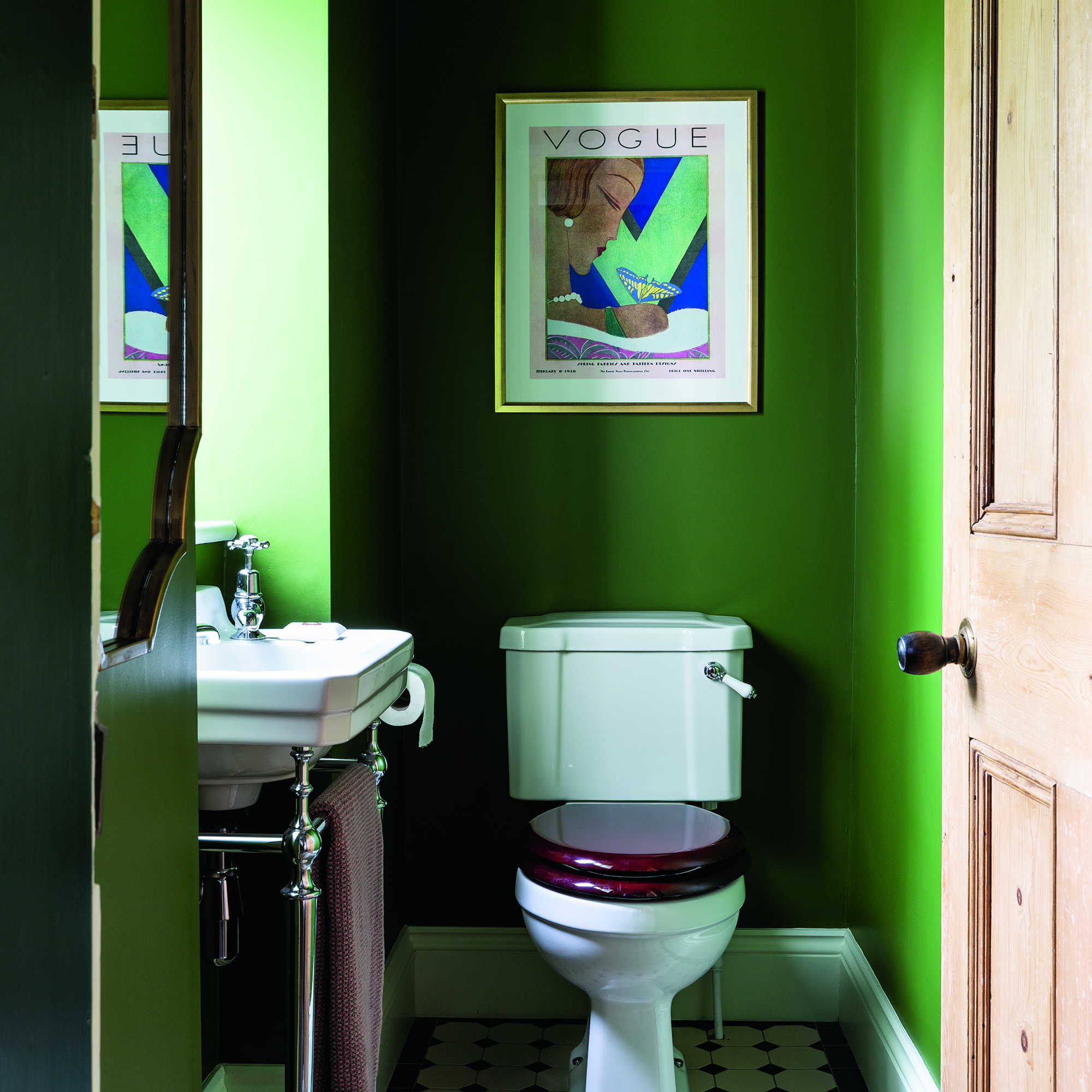
In a particularly small downstairs loo where you want to embrace a bolderpaint shade, like this rich green bathroom idea, we'd recommend colour-drenching the space in the one shade to help uniform the look.
Once you have decided on your bathroom paint ideas, having one tonal colour pallet helps to balance the room, ensuring less distraction and therefore making it feel more streamlined.
FAQs
How do I make my downstairs toilet look nice?
Lee Trethewey, interiors expert at Sustainable Furniture recommends softer colours in pinks, blue, greens and grey; and there are plenty of grey bathroom ideas. 'Incorporate these colours by adding coloured towels and a floor mat, and match them with any art on the walls.'
‘To make a downstairs toilet look nice, and to maximise the space, I recommend using minimal bathroom product,’ says Warren Kinloch, bathroom expert at Bathroom Deal. ‘For example, ‘floating’ products are great, including a floating sink basin without storage and wall mounted toilets without a tank.
‘Panelling is also a popular design choice which creates the illusion of height within a small downstairs bathroom. Having this midway up the wall not only allows you to add colour and your own personal style to the panelled area, but enables the room to feel less claustrophobic. I’d also recommend adding a large, but thin, mirror on one wall to further create the illusion of added space.’
How much value does a downstairs toilet add?
‘Reportedly, a downstairs toilet will add about 5% onto the value of your home. This is down to the ease of having this placed on the ground floor, so you don't have to go upstairs to simply use the toilet. It also opens up a home to more potential buyers. Many home buyers will not look at a home without a downstairs toilet if they are planning for the property to be their ‘forever home’ or if they have elderly relatives that wouldn’t be able to walk upstairs to access the toilet,’ says Warren Kinloch from Bathroom Deal.
Another bonus is that your downstairs toilet ideas usually won’t require planning permission - unless it is part of an extension - meaning you can get stuck in without having to wait for any approval.
'However, you may need building regulations approval if you're connecting new drainage or altering the central heating pipework. If you're unsure, we recommend clarifying this with your local planning authority or council,' says Polly Shearer, bathroom expert at Drench,
What are space saving measures I can include in my downstairs loo?
‘Storage is essential in a downstairs bathroom,’ says Ann Marie Cousins, founder of AMC Design. ‘Often these rooms are more compact, so use every nook and cranny available and consider a wall mounted loo and vanity unit with storage underneath. Wall mounted makes the room feel bigger as the eye is drawn to the corners. Make sure you think about what you need to store in there.
‘If it’s only extra loo rolls and smaller items, opt for a small unit - don’t buy larger for the sake of it. It is also important to think about the tile scale relative to the size of the bathroom. A reduced number of grout lines can help create a sense of space. Small tiles like penny tiles are great for floors but walls need more character.’
Will you be giving your space a revamp using these cloakroom ideas?
Tamara was Ideal Home's Digital Editor before joining the Woman & Home team in 2022. She has spent the last 15 years working with the style teams at Country Homes & Interiors and Ideal Home, both now at Future PLC. It’s with these award wining interiors teams that she's honed her skills and passion for shopping, styling and writing. Tamara is always ahead of the curve when it comes to interiors trends – and is great at seeking out designer dupes on the high street.
- Holly CockburnContent Editor