A complete renovation of this fifties property has brought this stunning home into the 21st century
This radically remodelled and extended house has been transformed into a light-drenched and thoroughly modern family home
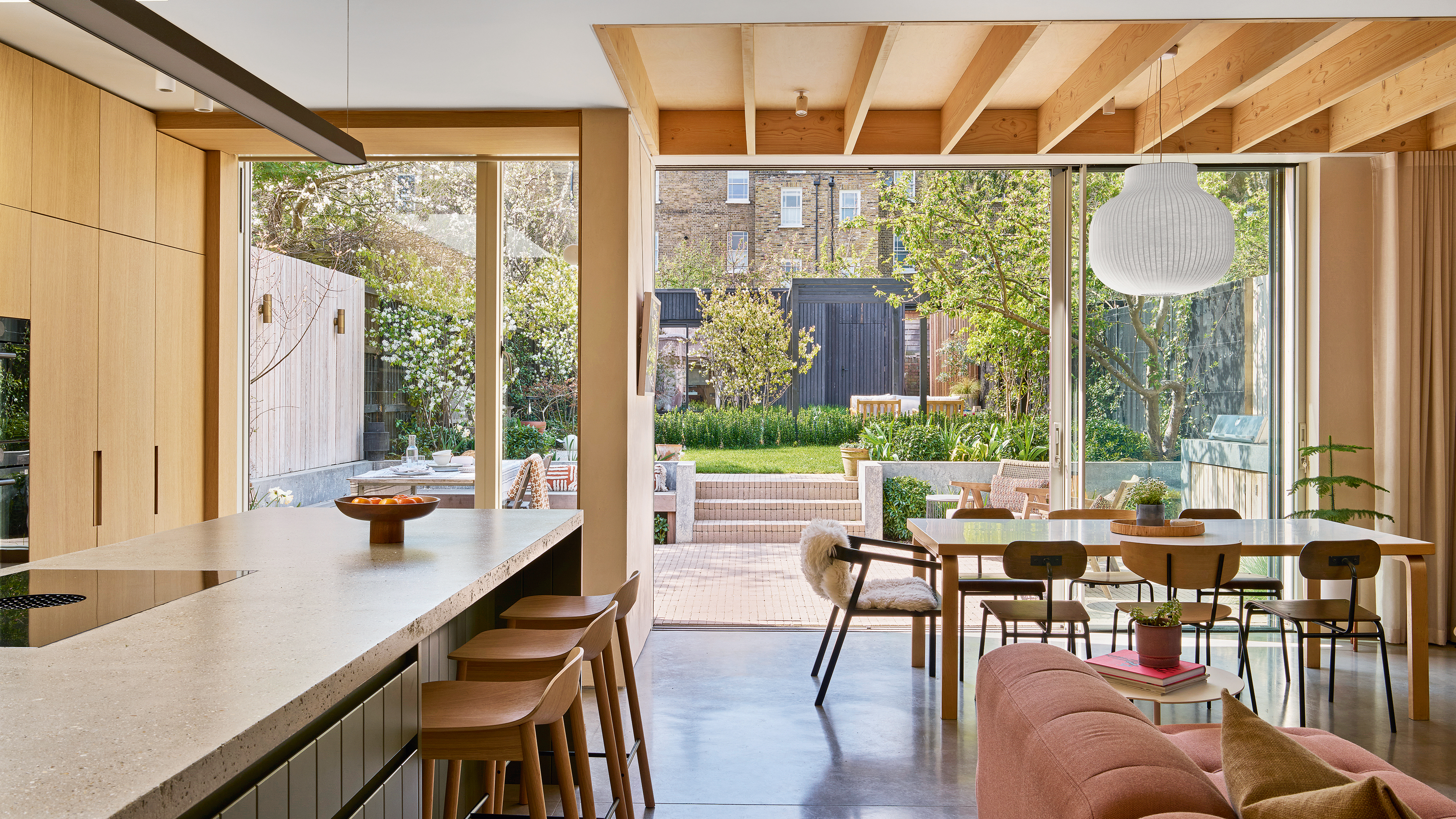
Sign up to our newsletter for style inspiration, real homes, project and garden advice and shopping know-how
You are now subscribed
Your newsletter sign-up was successful
Sara is no stranger to renovations. Having lived in her Victorian home for 22 years which she completely revamped herself, adamant she would never move to a house that was even remotely modern, it wasn't until she spotted a for sale sign outside a pebble-dashed 50s home that she had second thoughts.
'It was a two-up, two-down semi,' she recalls, 'built in the 1950s, that for some reason piqued my interest,’ she says. ‘I was working on a very contemporary house nearby and the aesthetic had obviously rubbed off on me.’
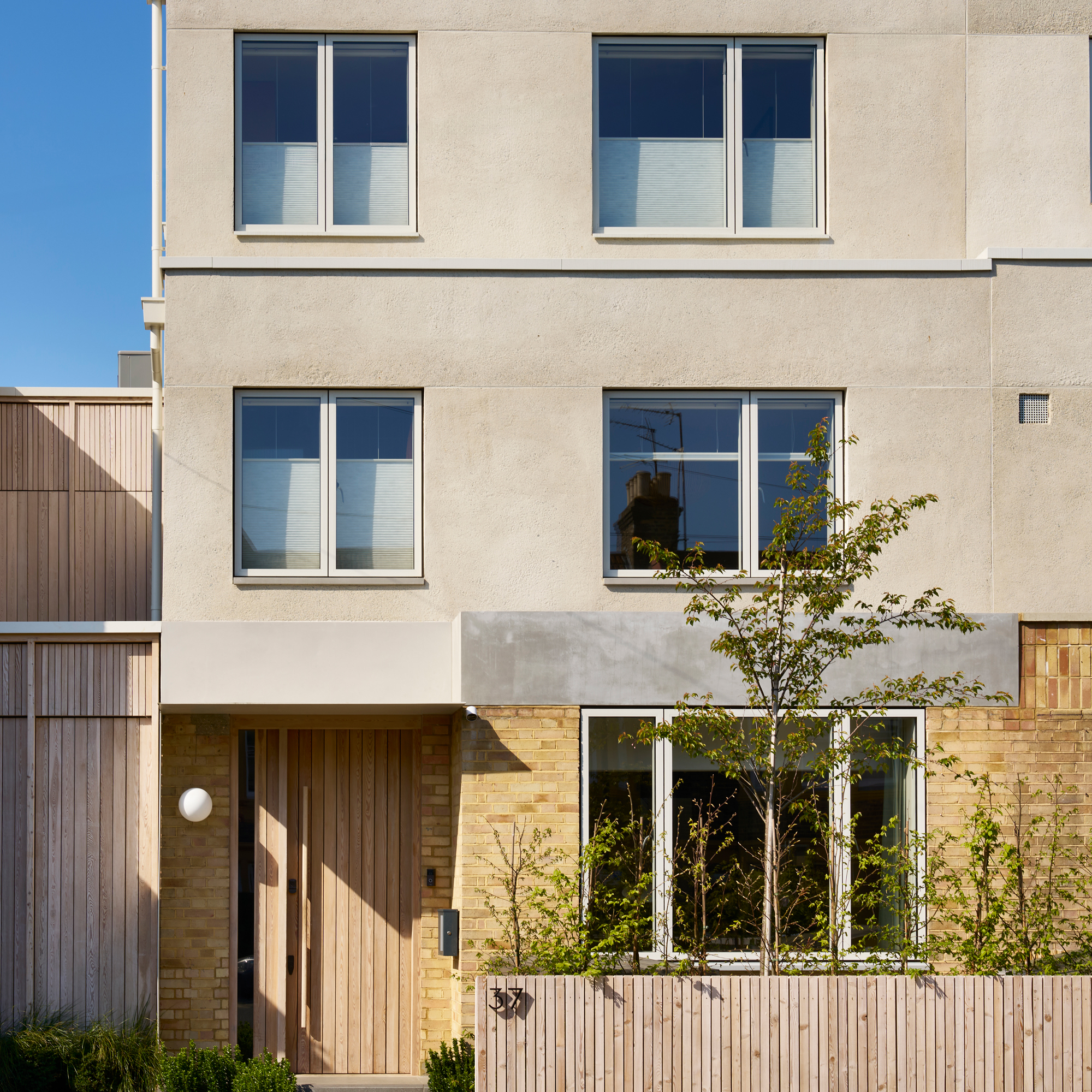
The property went to sealed bids, but Sara and her husband Pete won the day and moved their family into their new home in 2023, having rented it out for the previous four years.
‘That was how long it took to secure planning permission,’ she says. ‘The house finally got approved as a complete new build. All that was left after demolition was the front elevation and a bit of a side wall.’
Sara is a micro-developer, @houseobsessed, and has seen multiple builds through from beginning to end. Her new house incorporates her skills, starting with the ground floor layout.
‘I’d always recommend trying to keep the downstairs versatile, with areas that can be opened up or shut off,’ she explains. To this end, a circular circuit through the rooms delivers a sense of flow. ‘We can also close the doors to the study, hall and snug to section off different areas for privacy.’
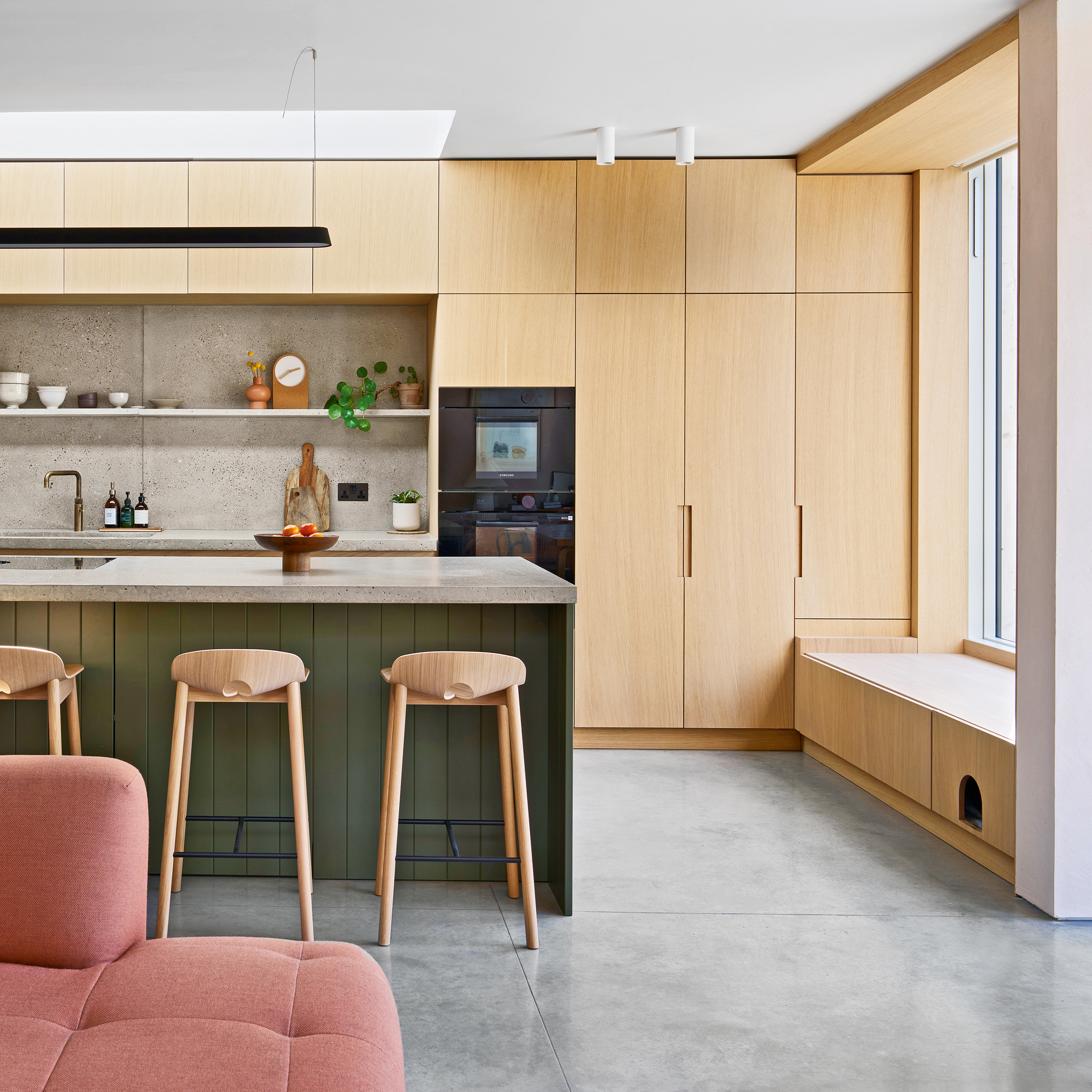
It’s the main space that’s the jewel in this crown. Unusually wide for a London house, at eight metres, living, dining and kitchen areas merge seamlessly.
Sign up to our newsletter for style inspiration, real homes, project and garden advice and shopping know-how
A seating pod with low-slung sofas demarcates the lounging space and opposite this, the kitchen - a sleek, minimal design with a vast island - stretches from hallway to garden.
Poured concrete floors unite the lot. It’s a material Sara is passionate about. ‘Concrete is understated, but still impactful – but be warned, a good sealant is imperative!’
1950s houses generally have little roof space, but permission had been granted for an extra storey to be built on the existing two, rather than a roof extension, which gave Sara a whole new floor in which to create a bedroom suite, complete with dressing room.
‘That bit took two years and we had to convince our next-door neighbour to do it too, so that the roofs were flush, in accordance with council guidelines,’ she says.
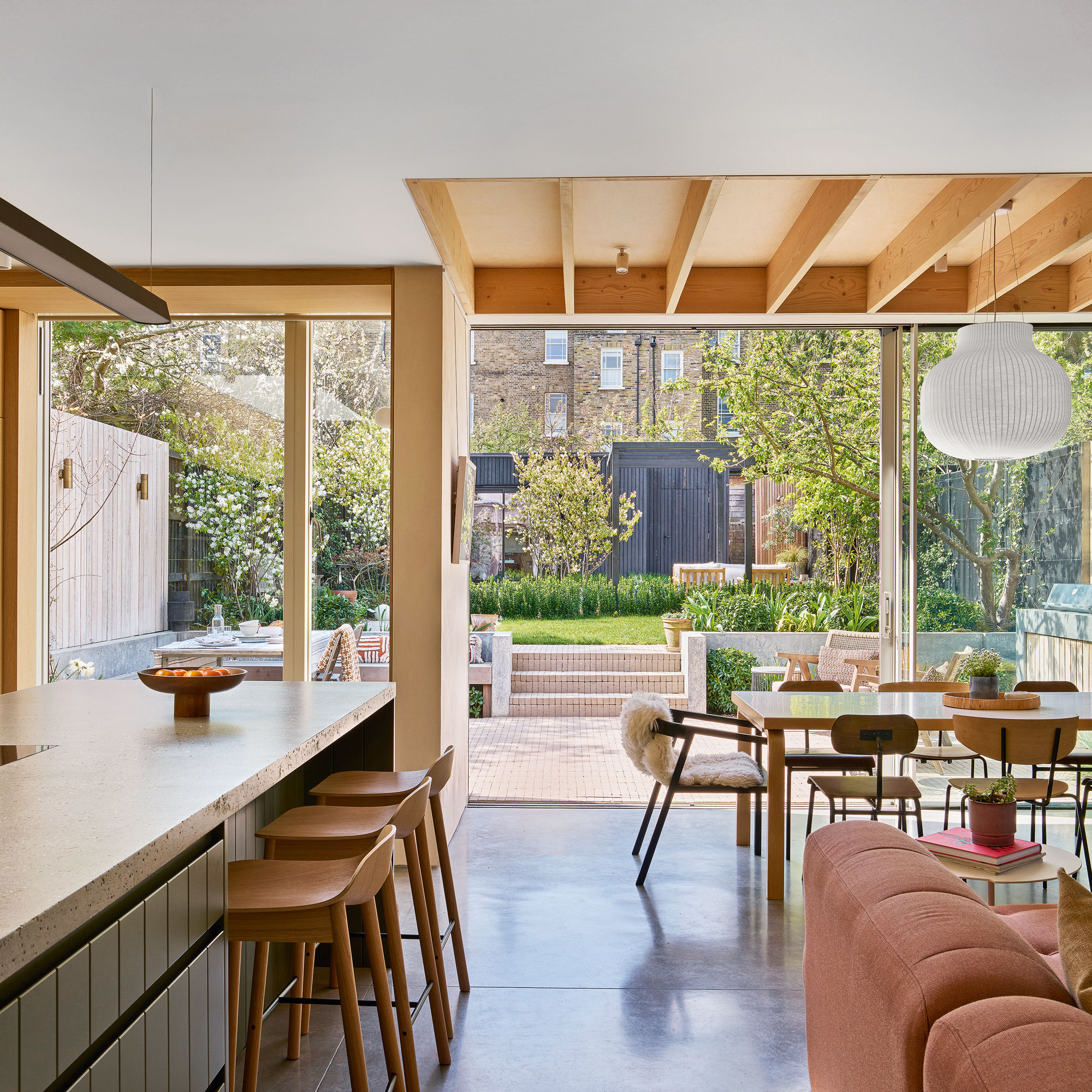
A neutral, pared-back scheme has been adopted throughout to elevate the sense of easy living. It’s all Scandi vibes and tactile textures. ‘I chose muted, earthy tones and plenty of wood. I love exposed joints, plus a smattering of houseplants,’ says Sara.
Now the entire house covers 200sq m, double its original size. There's an open-plan kitchen-diner/living area, pantry, snug, study and boot room downstairs.
The middle floor has three bedrooms and two shower rooms, and on the top floor is the main bedroom suite with bathroom and dressing room. Pete's home office is situated at the end of their large garden.
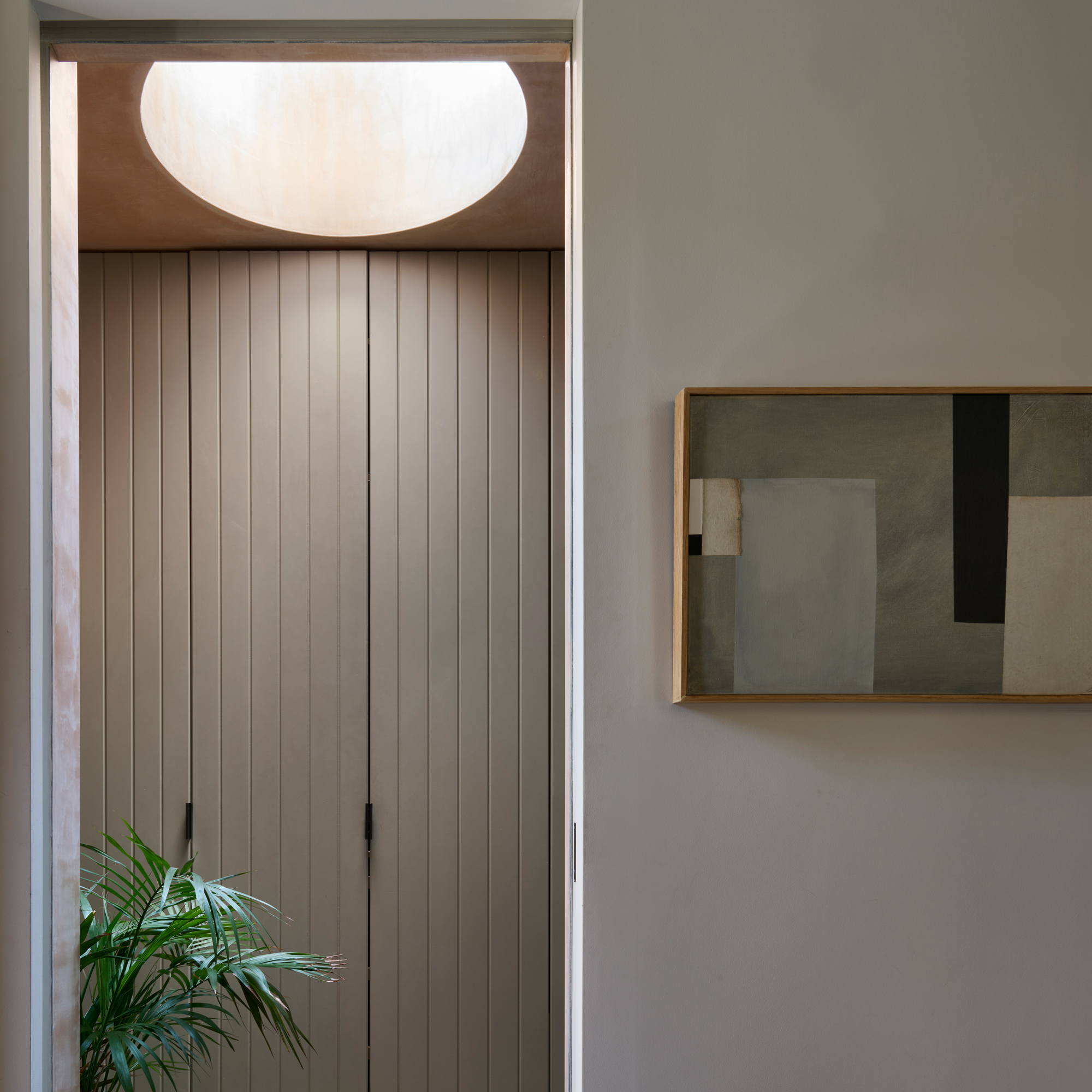
‘There’s so much space that we got in everything we wanted,’ says Sara. The garden landscaping ideas were completed last year. ‘It’s now started to properly mature and bed in,’ she adds.
There’s a patio, ample seating and dining areas, a barbecue, lawn and even a water feature. ‘It easily encompasses all this, as well as Pete’s office, with a handy shed to the side. Now that both inside and out are finished, this summer is going to be just magical.’
The open plan kitchen/living/dining area
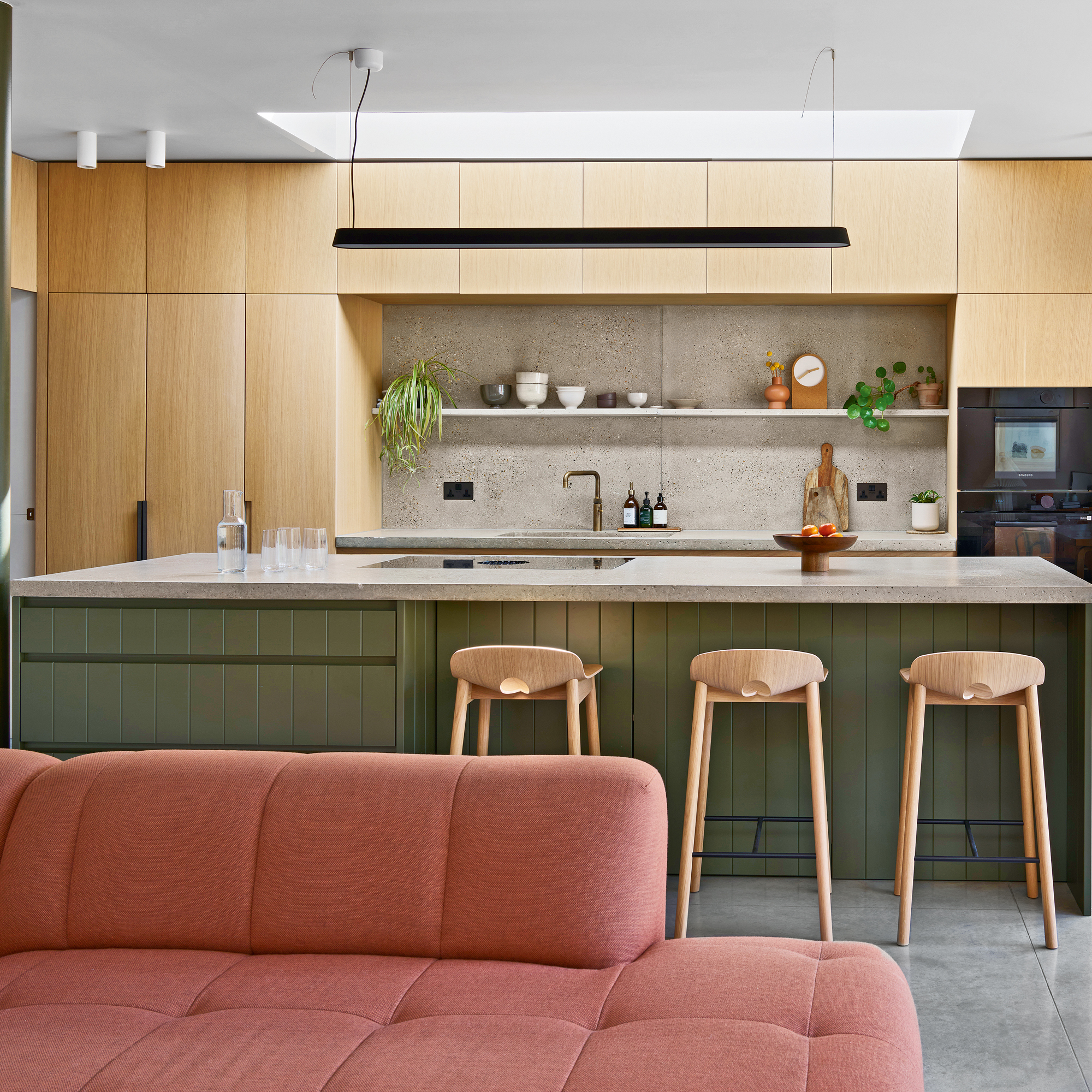
‘The kitchen was built by a joiner to my design, with cupboards in oak veneer, in a rift cut.'
'It’s contemporary and streamlined, with one cupboard for all the breakfast stuff and a best boiling water tap to avoid kettle clutter. For the surfaces, I had considered marble, but chose impactful yet understated concrete.'
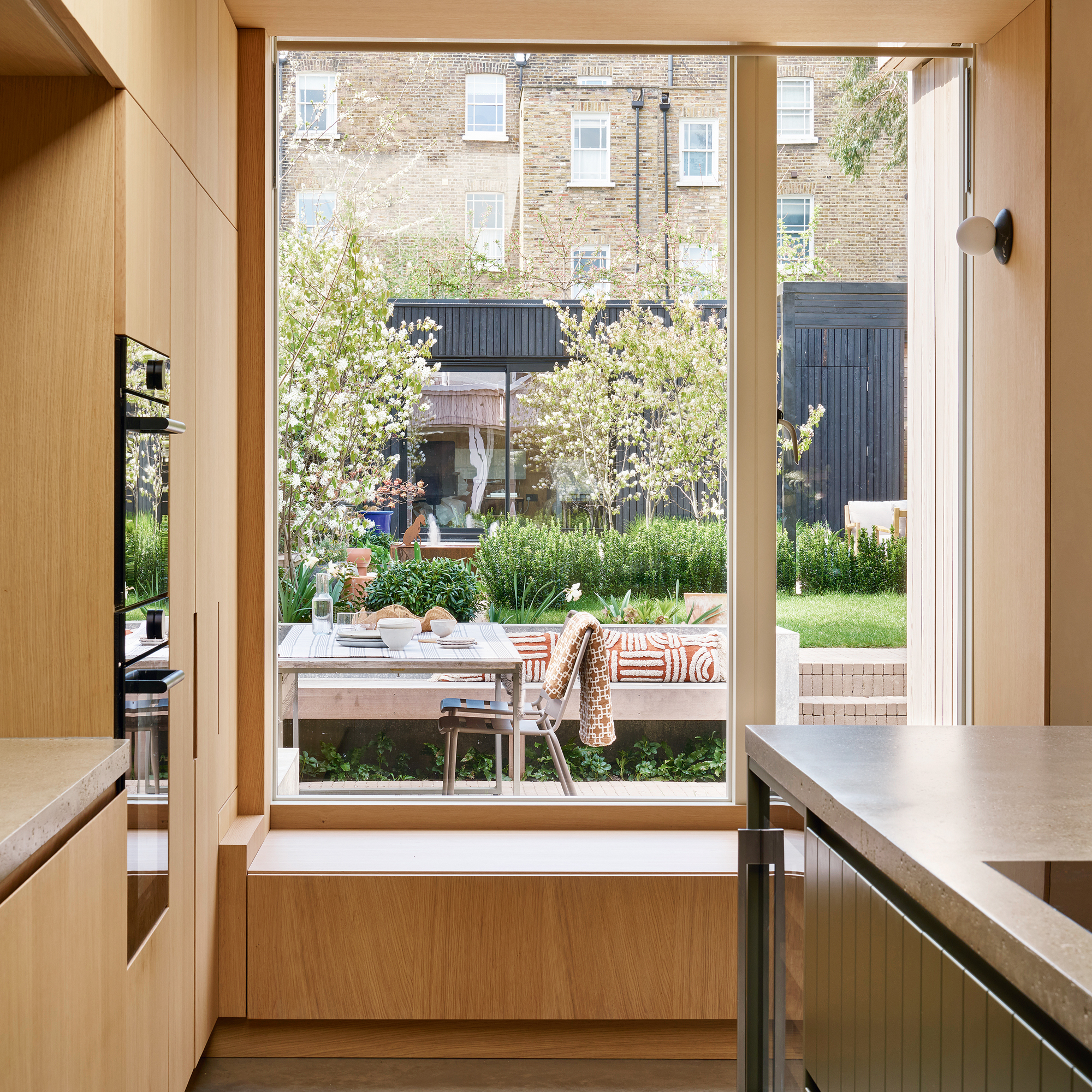
The garden
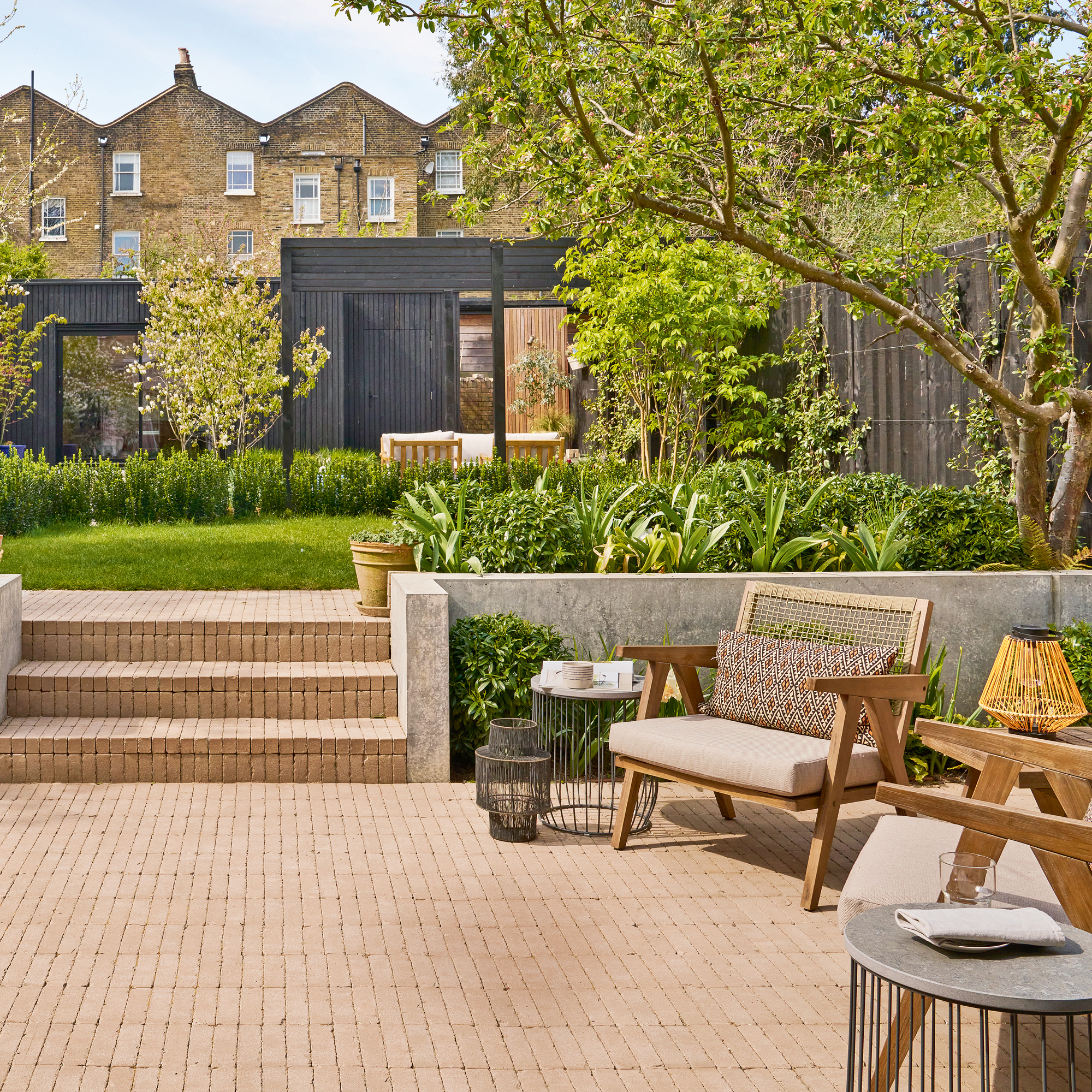
'I love our poured concrete floor in our kitchen, but felt it would be too stark to continue the look outside. Instead, I softened the patio area by using a small-format clay paver with a lovely natural tone.’
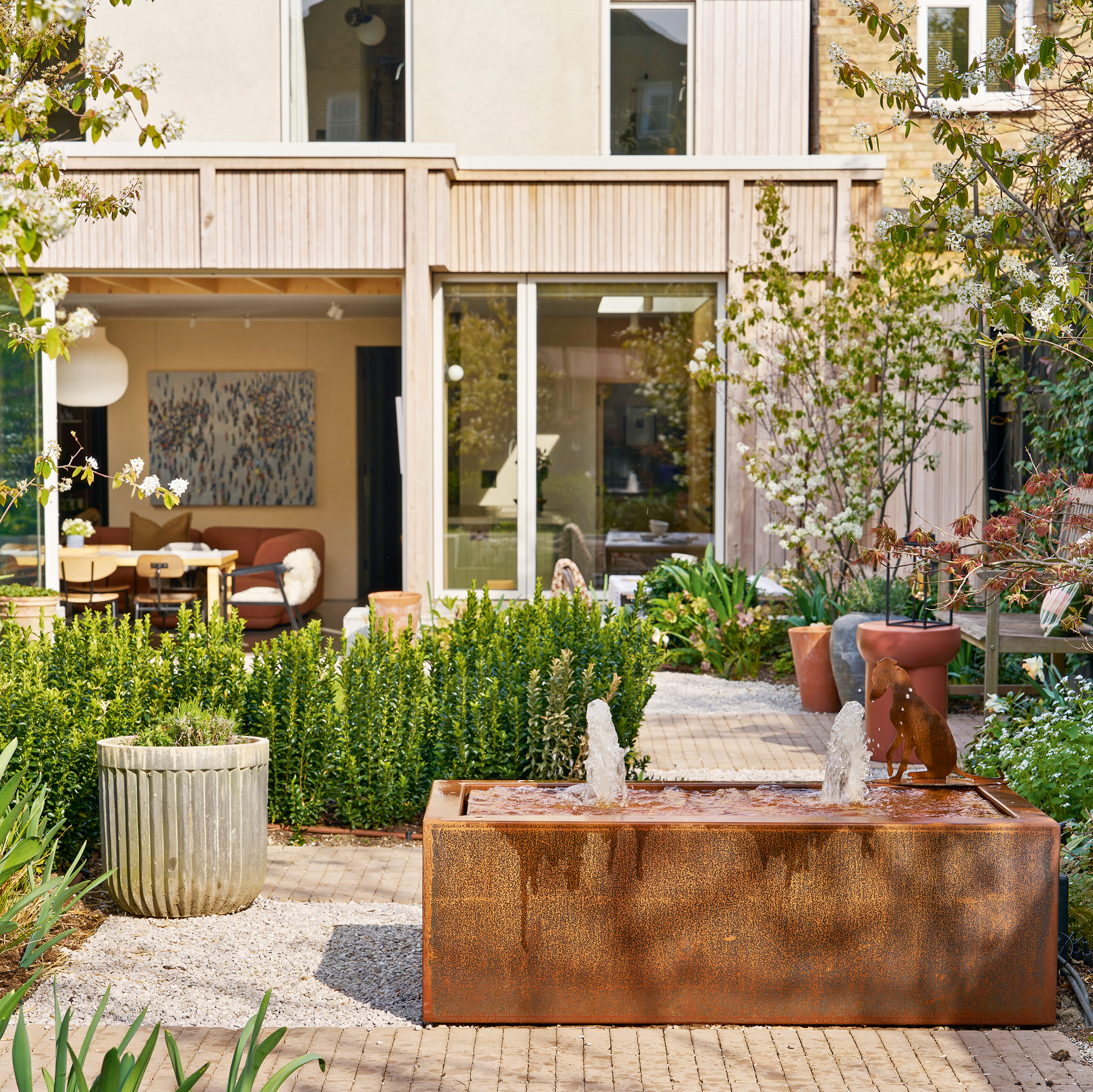
‘A company called GRDN landscaped the garden to my design. Now we have lots of Amelanchier trees, which have it all: masses of spring blossom, autumn colour and edible fruits.'
'Our garden room, with a charred wood exterior and green roof, has an Eco Smart LED heater that uses infra-red technology. Let me tell you, it works!’
The snug
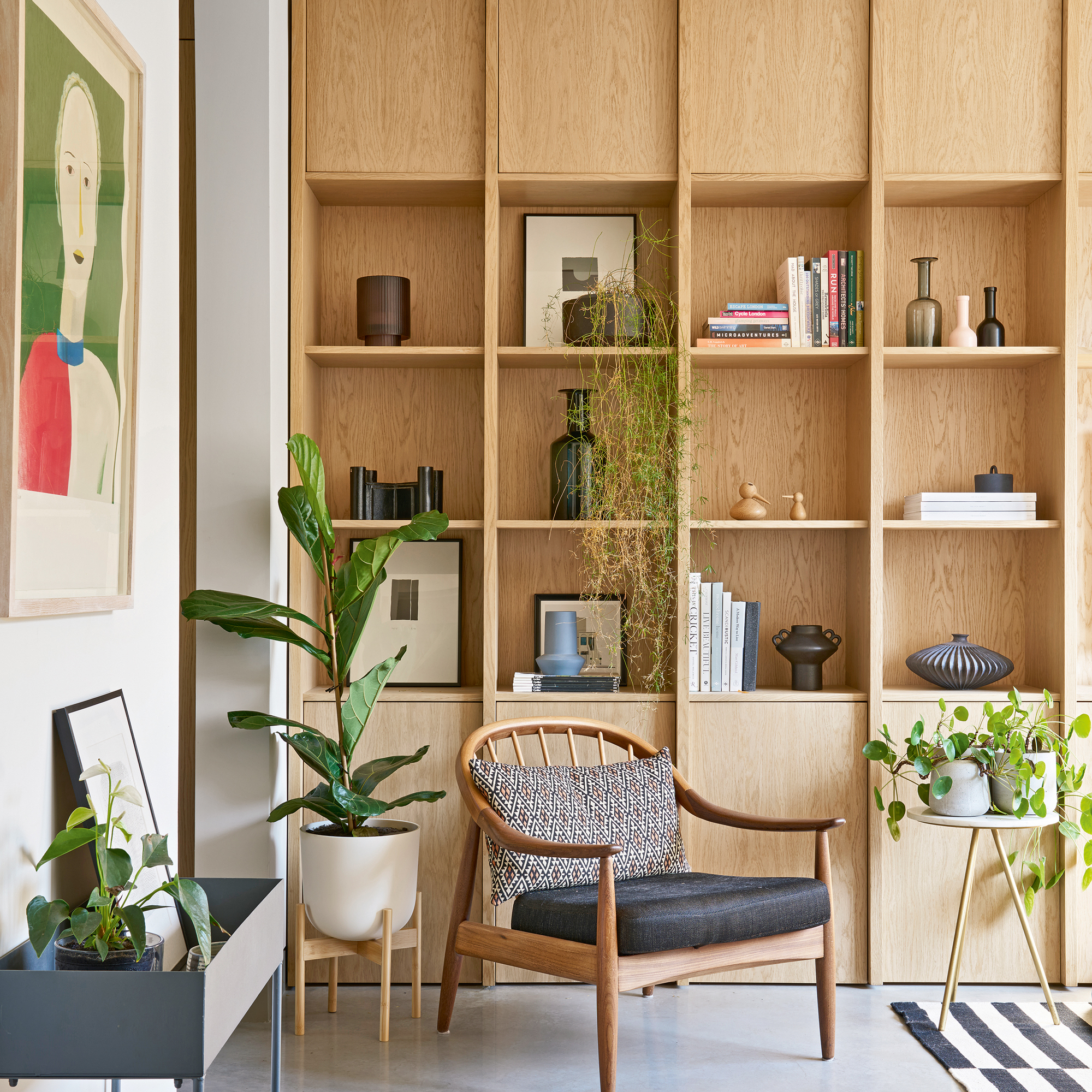
Stockholm rug, £199, Ikea. For a similar chair, try the Hampton light oak effect wooden accent chair in fine chenille Granite Blue, £325, Next.
’I wanted an organic, simple, neutral palette, using textured materials, clay plastered walls and exposed joists.'
'I used oak veneer for all the shelving. It adds much-needed warmth and texture to the space – as do a smattering of houseplants – especially as we have concrete floors throughout the downstairs.’
The hallway
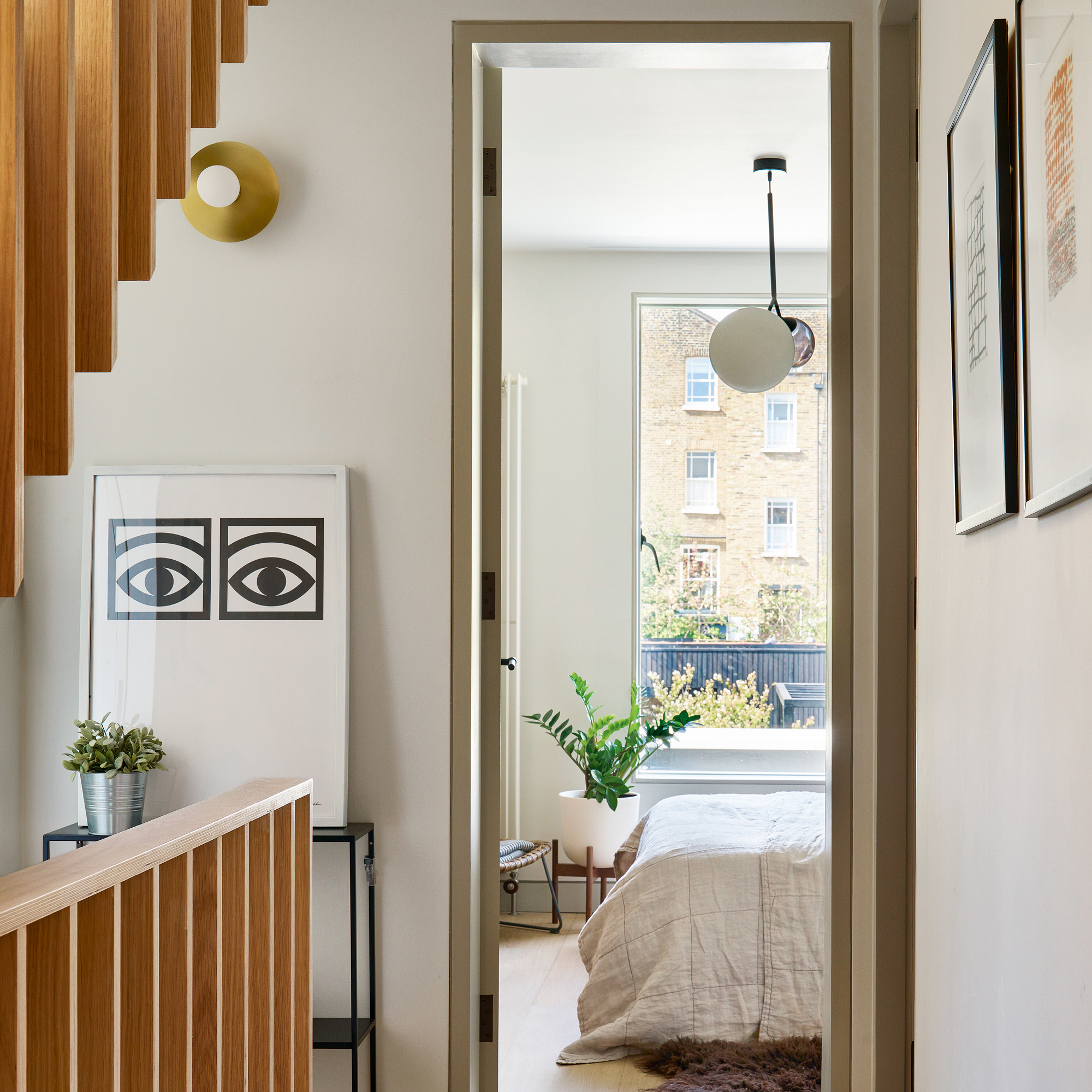
‘The stairs are quite an intricate design as the balustrades, made of oak veneered ply, are continuous up through the house. I sanded and treated them myself with a white primer then a hardwearing lacquer.’
The guest bedroom, part of the rear extension, is a light-filled, welcome place to relax.
The main bedroom
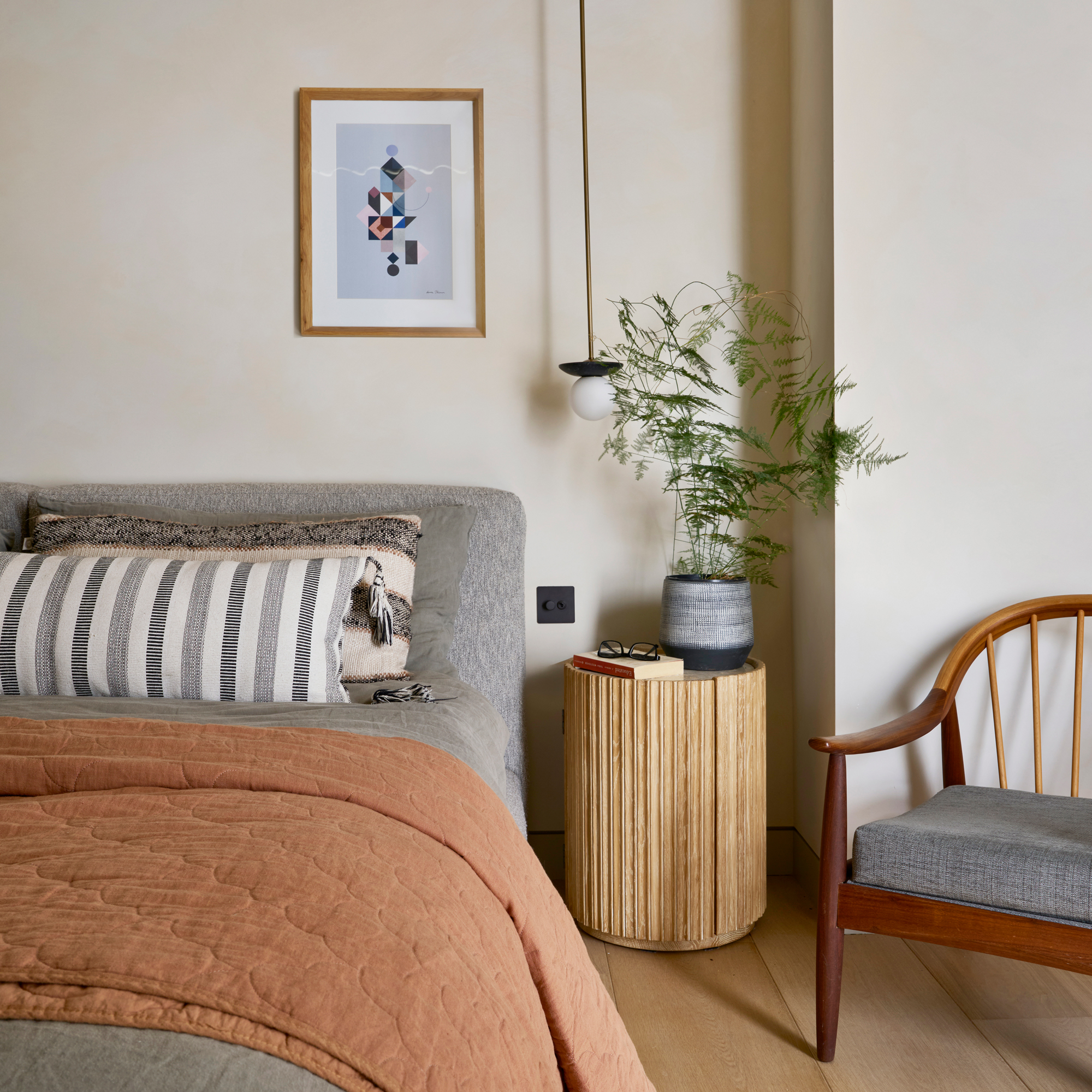
Deceptively simple, the bedroom has smart design solutions, including remote-controlled curtains and a slim space-saving door that folds flush to the wall.
The en suite
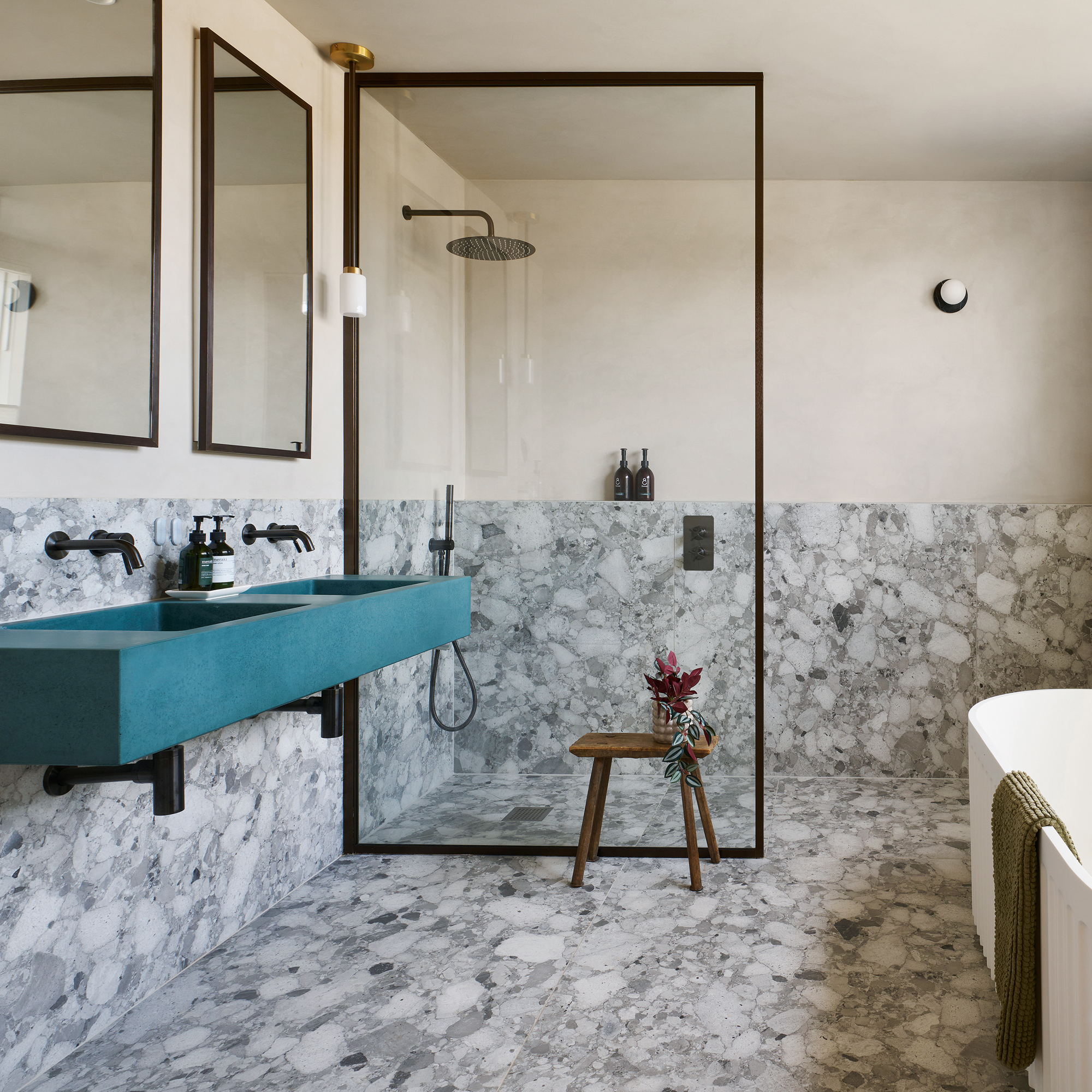
Terrazzo-effect stone, concrete and microcement are the materials of choice here. The sanitaryware gives an industrial feel, its soft blue shade ensuring it doesn’t look too tough.
FOCUS ON… Clay pavers
Sara chose small-format, natural clay paving stones for a durable, eco-friendly and aesthetically attractive option for the patio and garden paths.
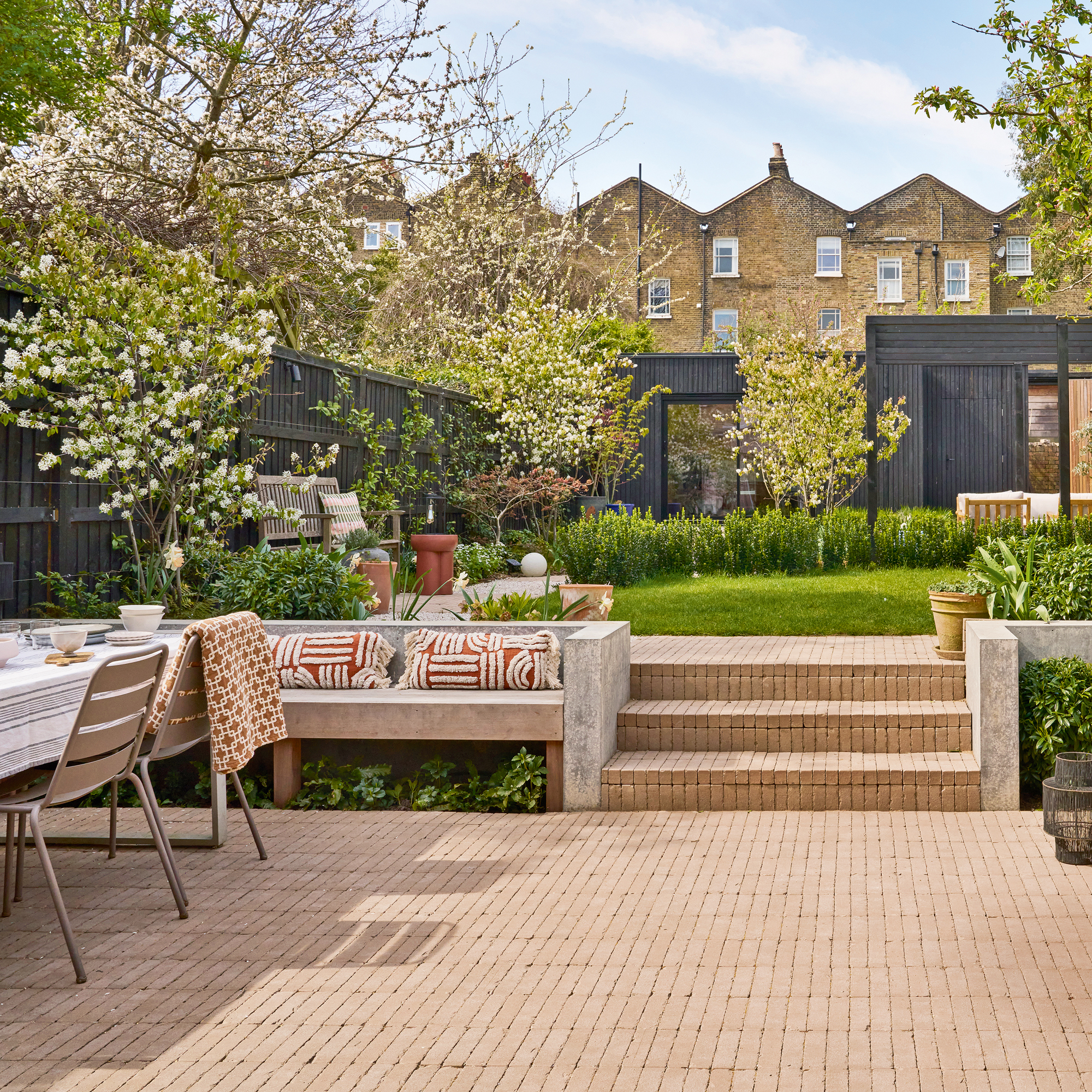
- SELECT THE SHAPE, COLOUR AND LAYOUT The majority of clay pavers are regular brick shape, but square cobbles and barn pavers (large bricks) are also popular. The natural, non-fade colour range is extensive, but can be loosely grouped into reds, browns, buffs and blues. Sara has laid hers in a ‘stack’ or ‘soldier’ bond across most of the garden. Laid in this formal pattern, it gives the garden a modern feel, which complements the house interior.
- EASY MAINTENANCE Unsealed clay pavers are designed to absorb and release moisture naturally, so there is no puddling after rain. Mortar isn’t required. Instead sand is brushed in between the gaps and topped up occasionally. Weeds do sprout but are easily dealt with by applying boiling water. Algae may develop in winter, but once sprayed with algae and mould remover, pavers come up like new overnight.
- WHAT’S THE OUTLAY? Sara chose grey pavers, which set her back around £100 per square metre. Clay pavers are not as dimensionally accurate as concrete pavers, and so are trickier to lay, which often involves an extra labour cost for contractors.
The lowdown
- BEST DESIGN DECISION ‘I agonised over the size of the living area rooflight, but matching it to the kitchen side and having the walls go straight up to form their frames worked really well.’
- BIGGEST CHALLENGE ‘We didn’t have an architect during the build stage, so we had to figure out many technical details ourselves. I invested a lot of time speaking to materials manufacturers, trying to work out how to do things!’
- FAVOURITE SPACE ‘I love how the kitchen-diner/living area opens into the garden. It’s a really special indoor-outdoor space for entertaining.’