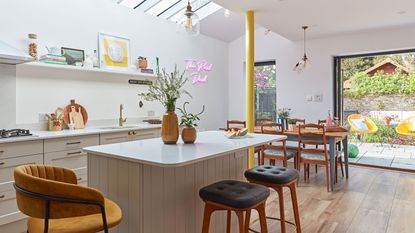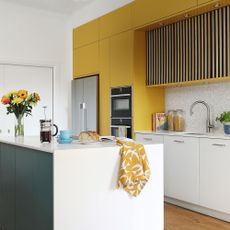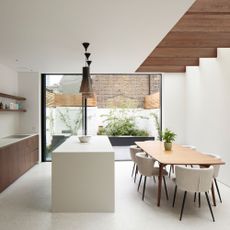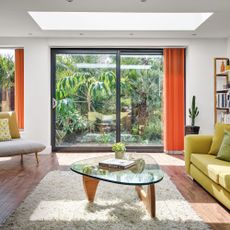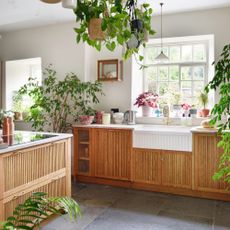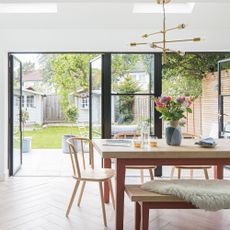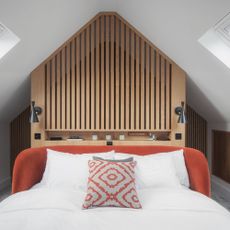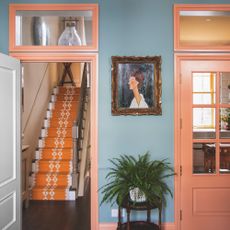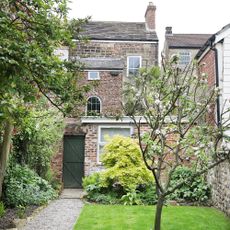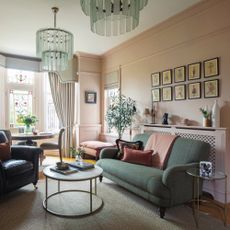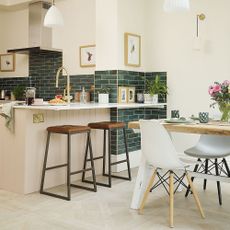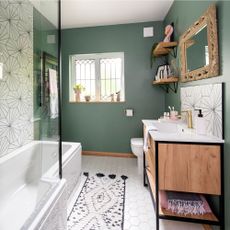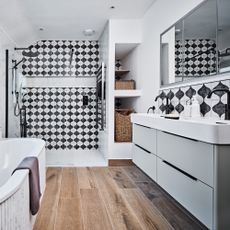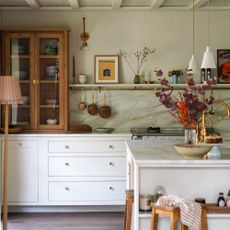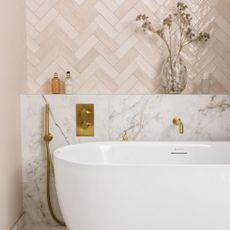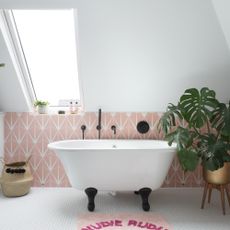Step inside beautiful real homes from around the world with our house tours. We go behind the front door of houses up and down the country to discover how owners and renters created their dream homes, whatever their style and budget.
Explore everything from colourful new builds in Birmingham, period properties in the Capital to chocolate box cottages in the Cotswolds. Whatever interior design style you're curious about, we have it from scandi minimalist homes to traditional country.
We all enjoy a good nosy around other people’s homes, but more than that they’re great sources of inspiration and a space to see what can be achieved on different budgets. Whether you’re considering a DIY makeover, or adding a kitchen extension we’ve spoken to owners and renovators to share their real life tips and experience. We’ve also included extra design information and advice on how to get the look if you feel inspired to interpret ideas from these house tours in your own home.
