It took five years to transform this 1930s house into a Scandi-inspired haven
A four year wait for planning permission slowed things down, but this dream family home was worth the wait

Marisha Taylor
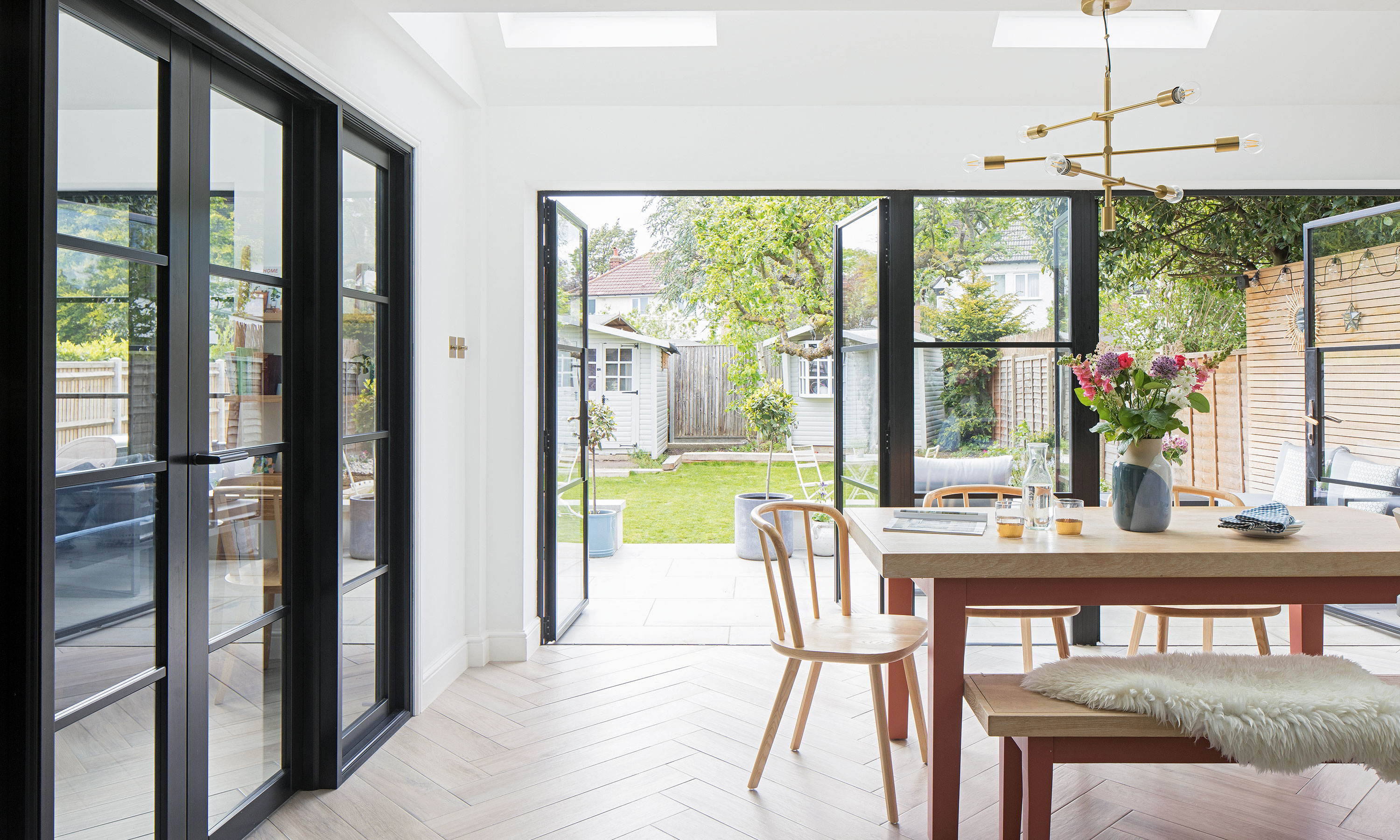
When the owners bought their run-down 1930s home back in 2015, they knew it could be turned into something special, with a large back garden and space to extend. However it was to be a long journey before they could realise their vision.
'The property was in desperate need of updating, with a small 30 year old timber clad kitchen and a jarring blue bathroom,' recalls the homeowner. 'Nevertheless, it was well proportioned and had a good feel.'
The couple instantly saw the potential, which included the large garden that would be ideal for their two children. It also meant there was room to extend the property.
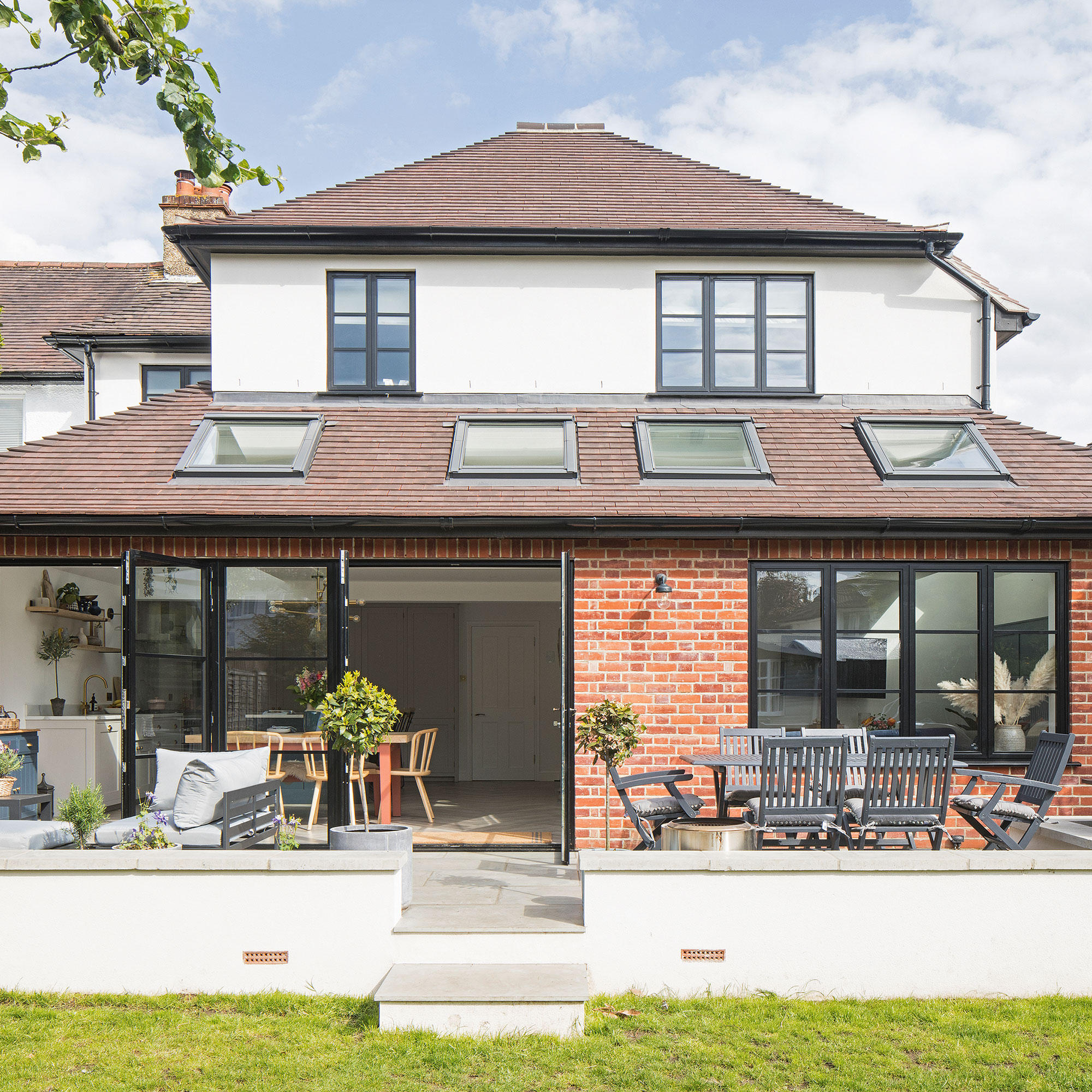
Initially the family got on with some basic renovations, updating the tired kitchen and bathroom, replastering and adding wall decor, as well as replacing carpets and flooring, throughout their 1930s home.
Living in the house meant the family could get a real sense of what they would want from an extension and how to maximise on space.
With the help of an architect, ambitious plans were drawn up to incorporate a large kitchen-diner, with a separate utility room, cloakroom and snug with a new main bedroom and en suite on the floor above.
Sign up to our newsletter for style inspiration, real homes, project and garden advice and shopping know-how
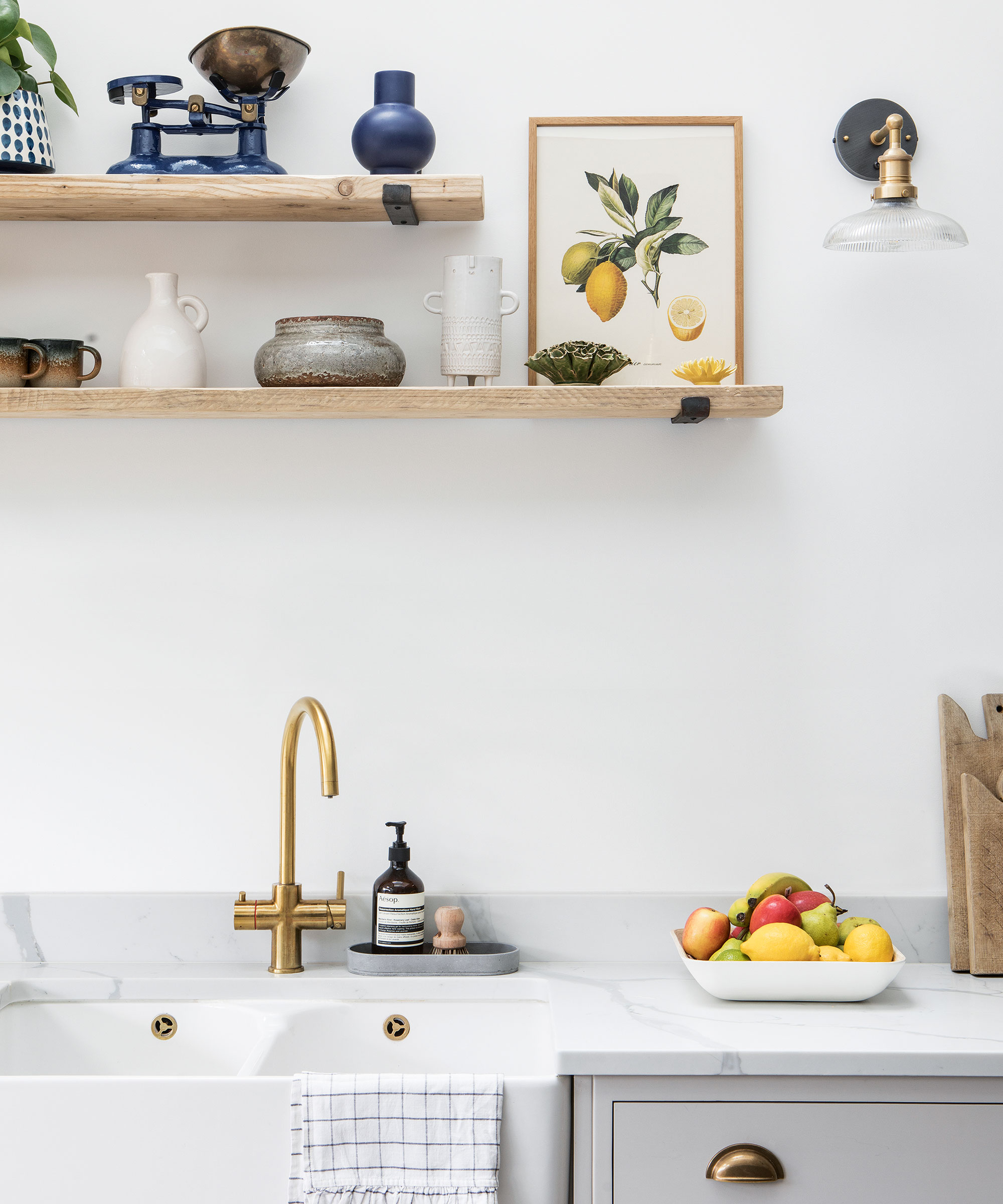
However, planning approval took over four years as plans went back and forth.
'It was a frustrating process,' recalls the family. 'However, having has so much time to think about the renovation, it meant that when planning was finally approved, we had organised every aspect of the build and planned for (nearly) all eventualities- little did we know a world pandemic was about to hit, that nobody had a contingency plan for!'
The project was at a crucial stage when the world went into lockdown, the foundations were in and the walls up, but work was still needed on the roof to make the build structurally sound.
The kitchen

Open shelving was chosen over wall cabinets to give the opportunity for pretty displays and to ensure a spacious feeling. But getting to this point was a struggle.
'We had trouble sourcing building materials and finding plaster was like searching for gold,' they say. 'It was stressful as we were living on a building site with a temporary kitchen, trying to work and homeschool, but our builders, Mark Palmier and Associates, were true professionals, and when they were able to get back on site, they kept the project moving forward.'
The kitchen-diner
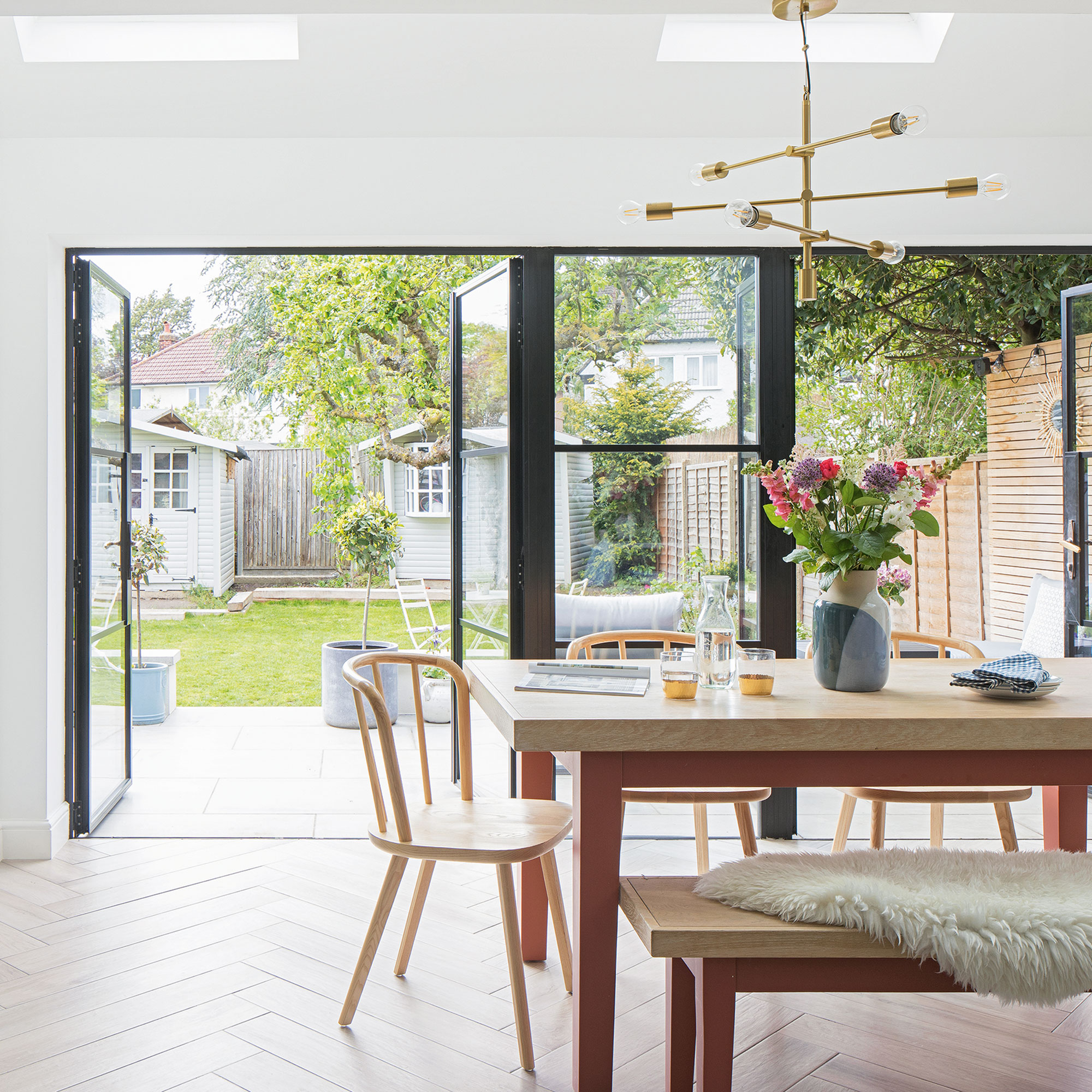
Industrial-style French doors connect the inside and outside spaces and the cook space with the snug next door for a cohesive scheme. Wood-look floor tiles are chic and practical.
'Making the downstairs extension an open plan kitchen has been great for family life- we can all relax here together and it's one of our favourite features,' the homeowner remarks.
As work on the build continued, the family were delighted with the results. Light wood textures and pleasing tones layer each room with warmth and depth and there is a relaxed flow throughout the house and in to the garden.
'We'd always dreamed of having a bright and spacious kitchen,' the family says, 'and with the addition of floor-to-ceiling metal-framed French doors and skylights, we have maximised on the light.'
The snug
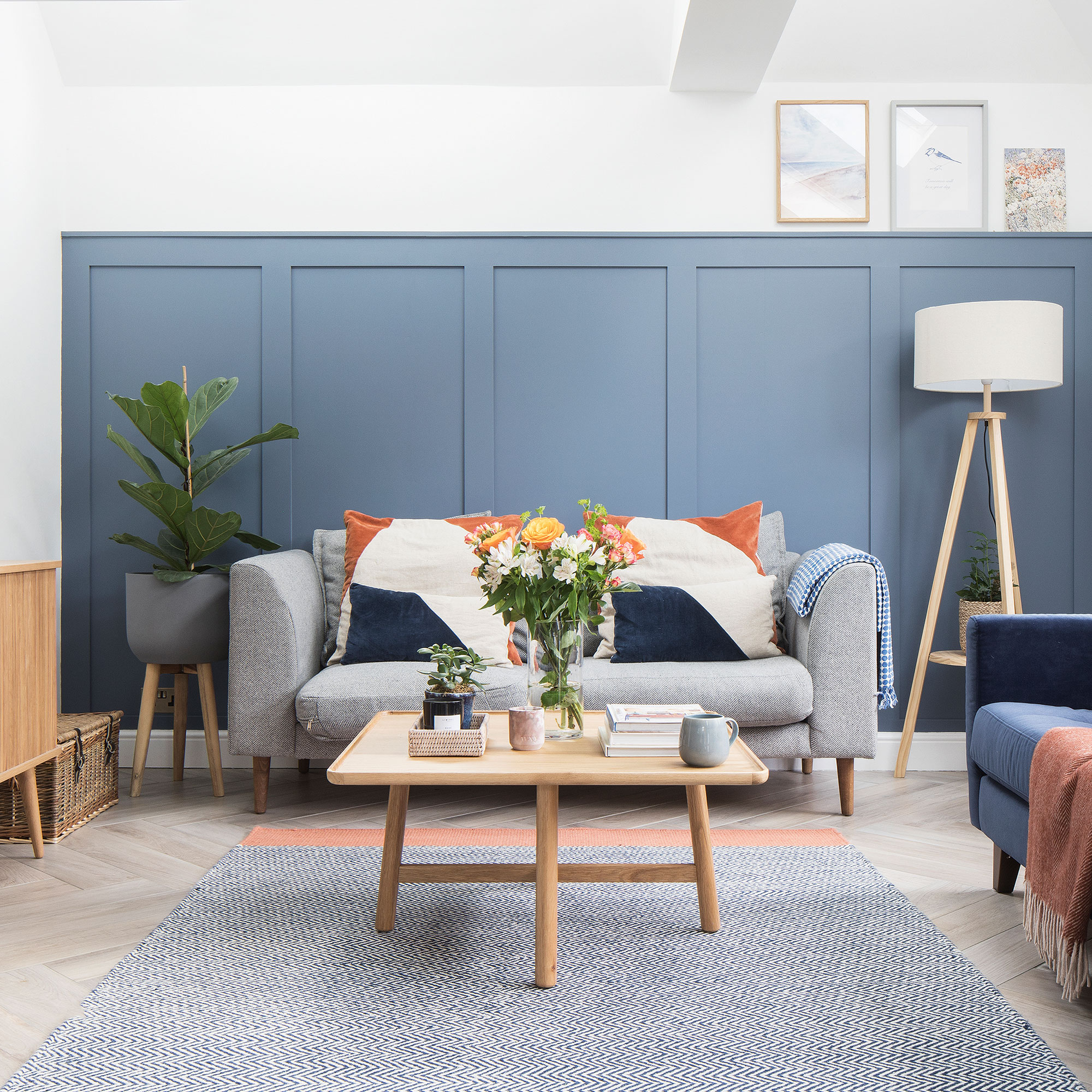
The snug space is part of the extension so panelling was added to the wall for a characterful, period look, which the owners painted blue.
The main bedroom
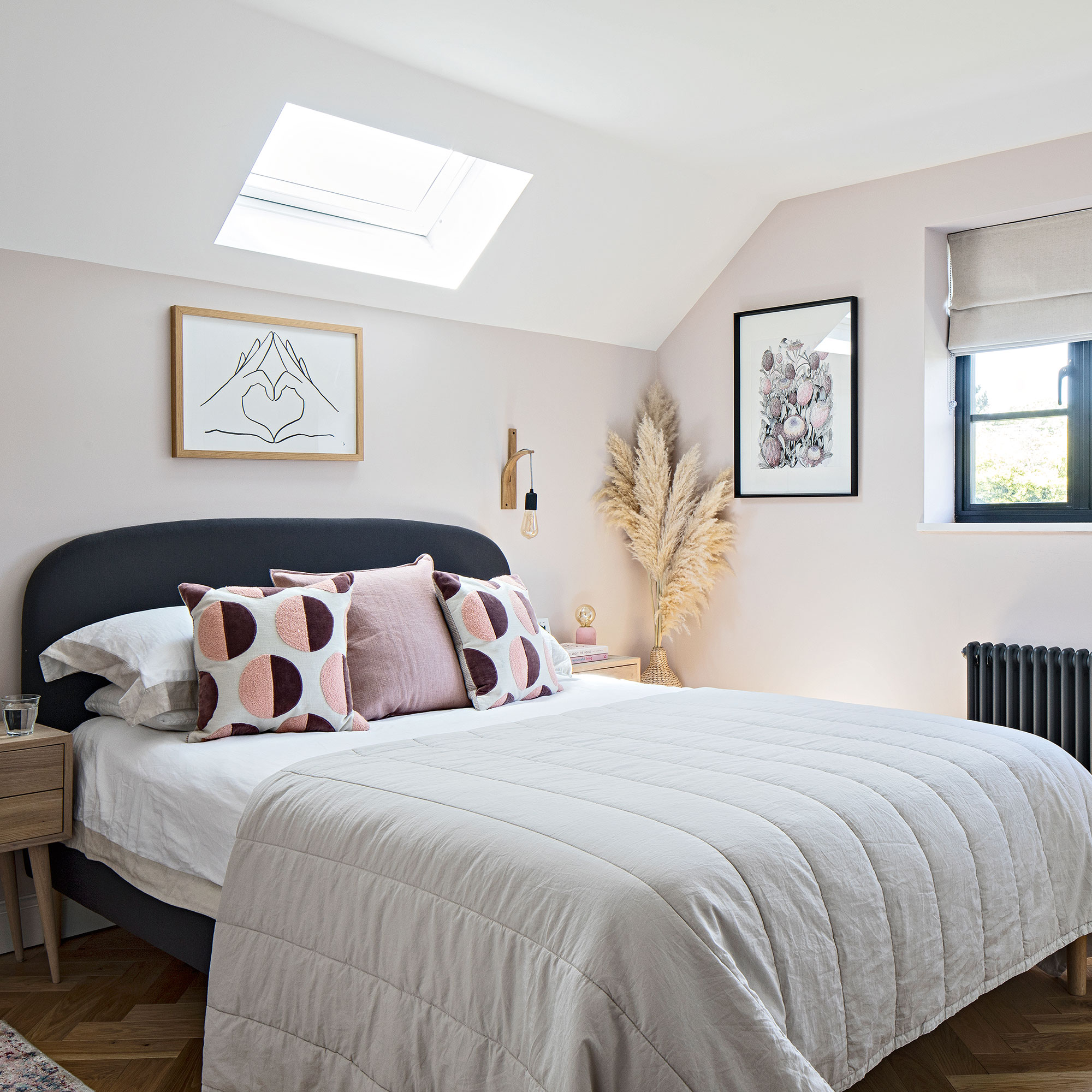
The homeowners wanted a Scandi feel in this space so opted for light wood furniture, a simple bed frame and beautiful soft pink bedroom walls.
The bathroom
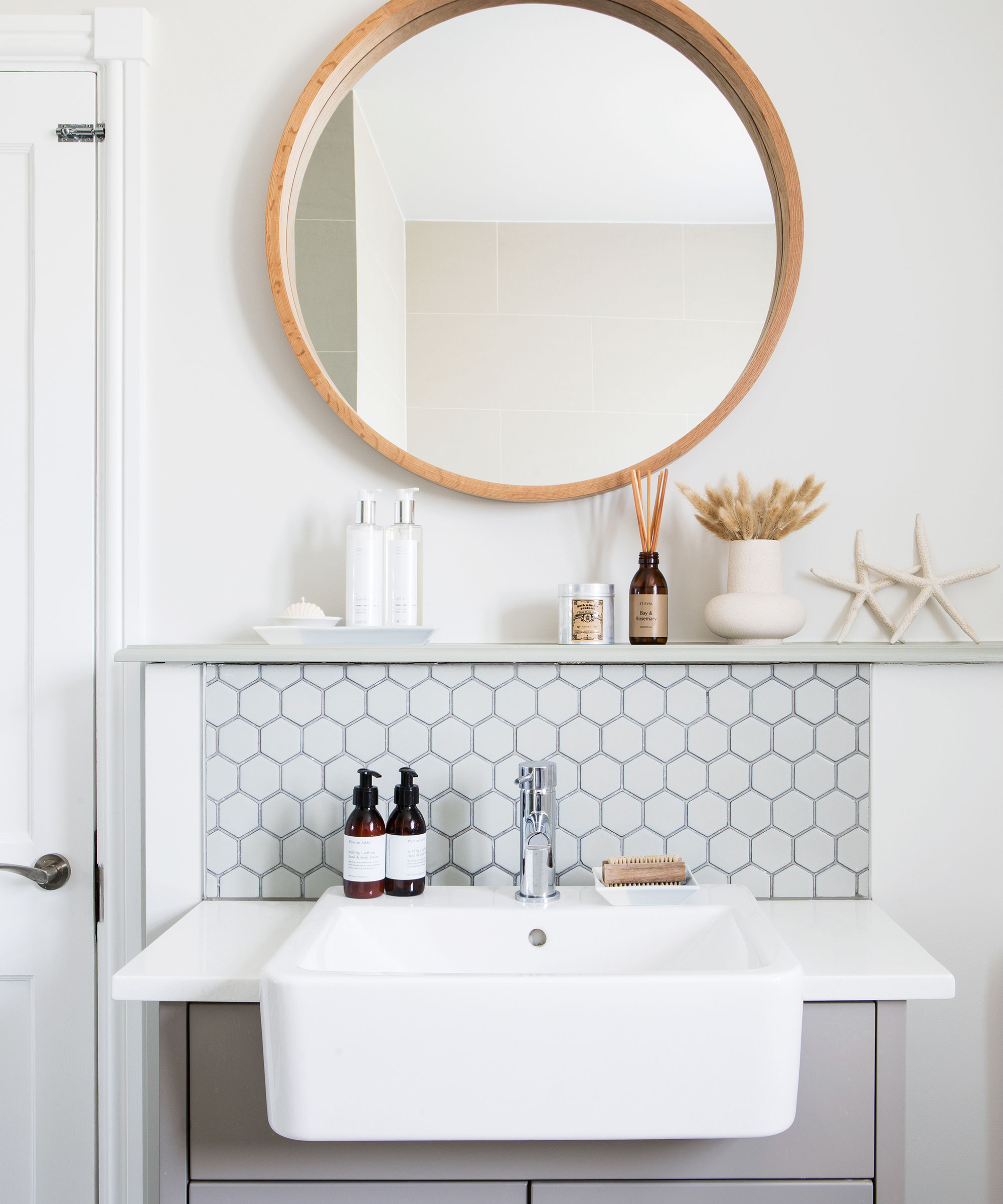
The Scandi scheme continues in the bathroom with soft tones and light wooden accessories.
The bedroom
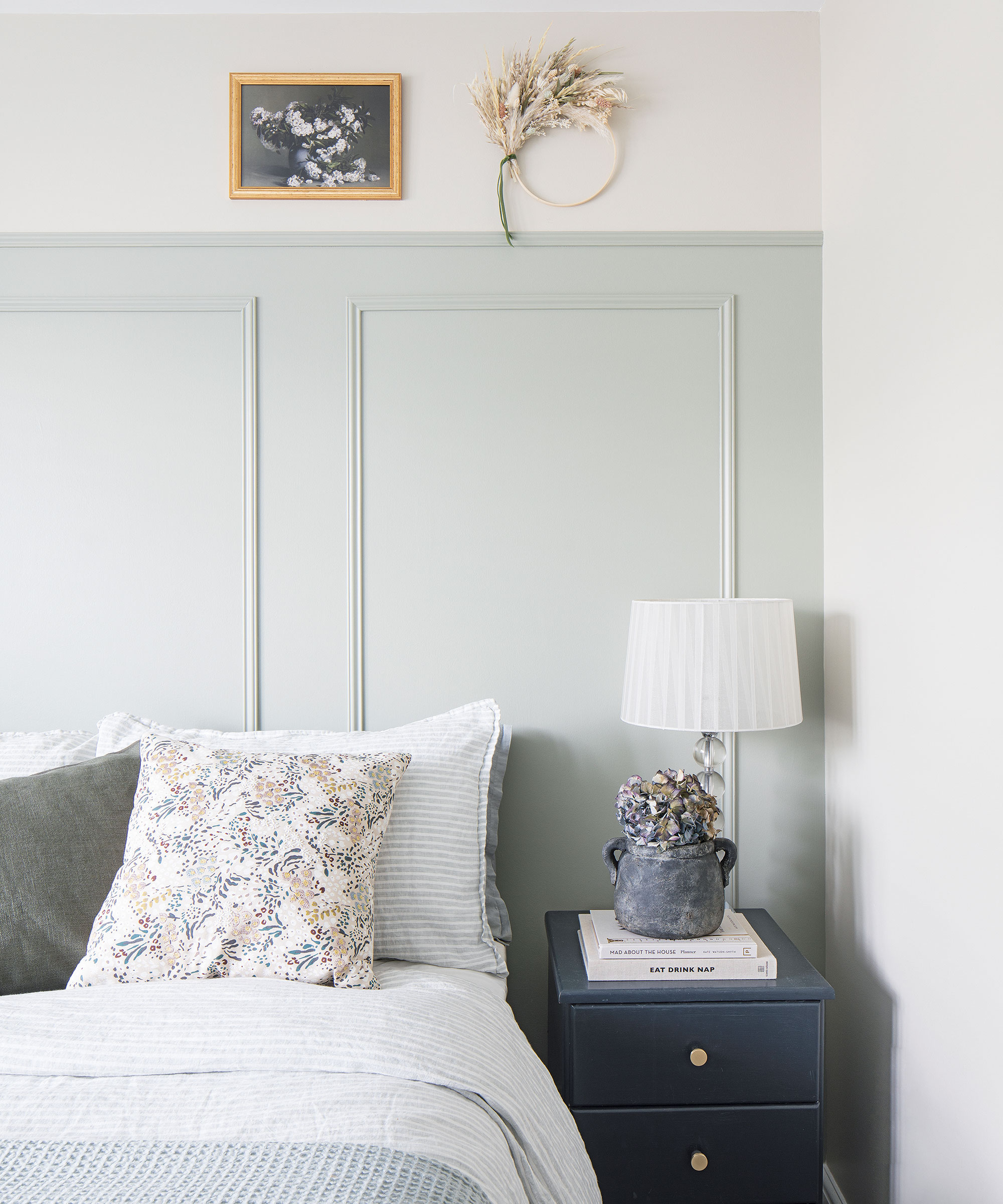
Striped linen sheets look pretty against the soft grey panelling in one of the bedrooms.
Five years later, a carefully curated well-thought out home has emerged. Industrial elements and Scandi influences work harmoniously alongside playful fabrics and pretty, feminine touches.
'We've loved making all the interior choices, from the paint colours to the fixtures and fittings and firmly believe the small details can really make a home,' says the homeowner proudly.

Holly Walsh is a freelance Interiors Writer and Shopping Editor, but worked in-house here at Ideal Home for nearly 10 years. With a background of studies in Interior Design, her career in interior journalism was a no-brainer and her passion for decorating homes is still as strong now 15 years after she started, as it ever was. While Holly has written for most of the home titles at Future, including Livingetc, Country Homes & Interiors, Homes and Gardens, Woman & Home and Style at Home, Ideal Home has always been her ideal home, and she can still be found sharing her expertise and advice across both the printed magazine and the website, while also raising her two young children.