Be inspired by this impressive timber self-build in Perthshire
Ever thought of building your own home? Take a look at this beautiful open-plan house in Scotland to see what you could achieve. Chosen by Ideal Home. Find more house tours at housetohome.co.uk
Sign up to our newsletter for style inspiration, real homes, project and garden advice and shopping know-how
You are now subscribed
Your newsletter sign-up was successful
The owners of this stunning property decided to buy a reasonably priced woodland plot in north-east Scotland to build their own treehouse-style home (with curved corrugated aluminium roof) looking out over the peaks of Perthshire.
1/12 Self-build home in Scotland
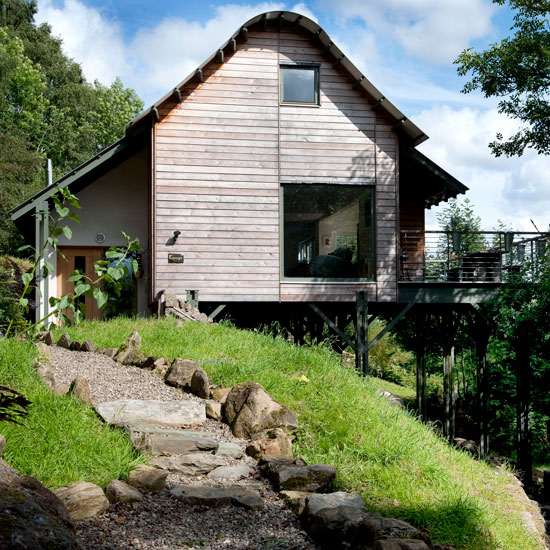
2/12 Exterior
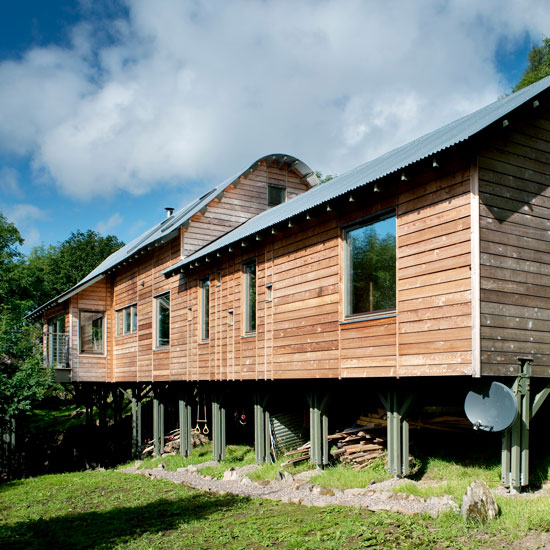
The house is raised on stilts and covered in larch cladding, giving it a wonderful treehouse feel. Inside, white walls, oak flooring and an eclectic mix of traditional and modern pieces create a simple relaxed and easy-to-live with look. The ground floor consists of an open-plan kitchen and living space that opens out on to the raised deck. The three bedrooms (one with an en-suite shower room), snug and main bathroom are all off a long hallway. The stairs in the living area lead up to a large mezzanine office that overlooks the space below.
3/12 Entrance
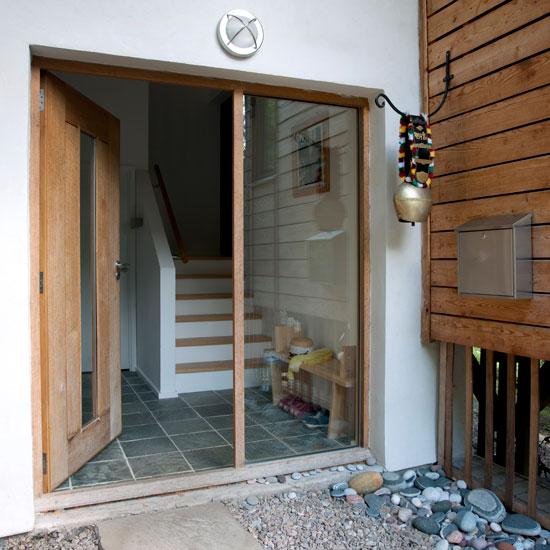
The front porch area consists of a large double-framed oak door with a minimalist glass panel that allows plenty of light into the hallway. The abundance of natural wood evokes an Alpine feel, enhanced by a giant cowbell hanging by the front door. A display of grey pebbles picks out the slate flooring within and is a reminder of the remote and rural area.
Similar Swiss cowbell
4/12 Open-plan living area
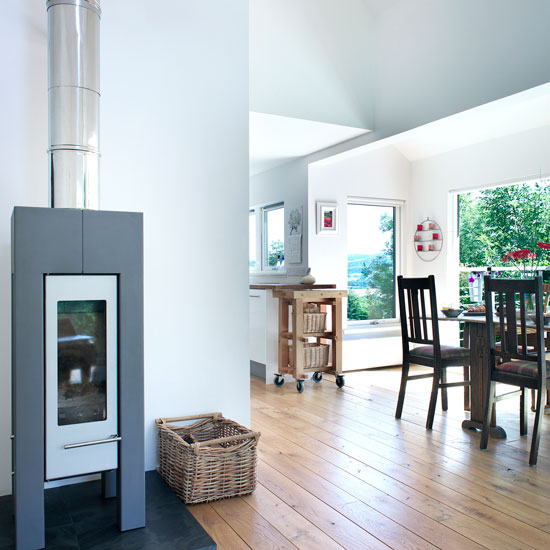
The ground floor open-plan kitchen and living area is filled with light from a huge picture window and opens out on to a large decked balcony complete with outdoor dining furniture. Inside, a contemporary woodburning stove heats the whole space. The dining furniture has a well loved rustic feel and tartan-covered chairs are a homage to the owners' Scottish heritage.
Similar dining table
Sign up to our newsletter for style inspiration, real homes, project and garden advice and shopping know-how
Similar tartan fabric
5/12 Dining area
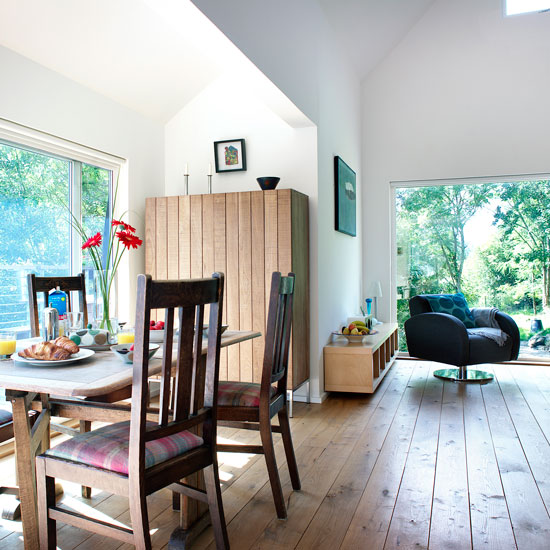
The dining area projects out from the rest of the house, which means it receives sun all day and views in two directions. Most of the glazing faces south, with large picture windows and sliding glass doors capturing the sun and stunning views across the woodland towards snow-capped mountains.
Cupboard
Similar swivel chair
6/12 Living area
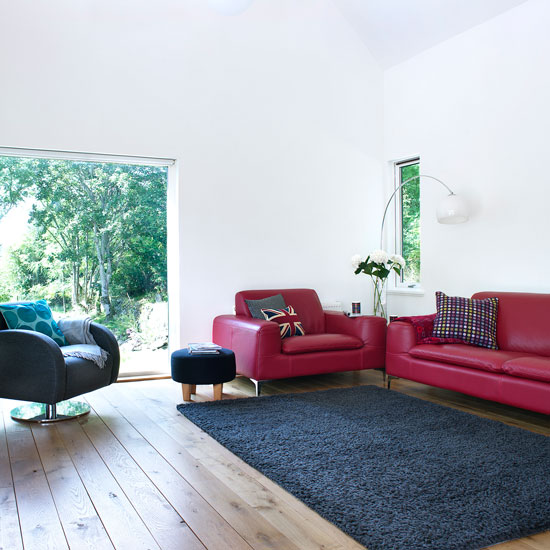
The interior is kept simple so as not to distract from the stunning view from the floor-to-ceiling picture window. Strong shapes and colours make up for the lack of furnishings, making a naturally chic statement. Matt oak flooring throughout keeps the space coherent with a rustic edge.
Similar red sofa
DFS
Similar floor lamp
Litecraft
7/12 Kitchen
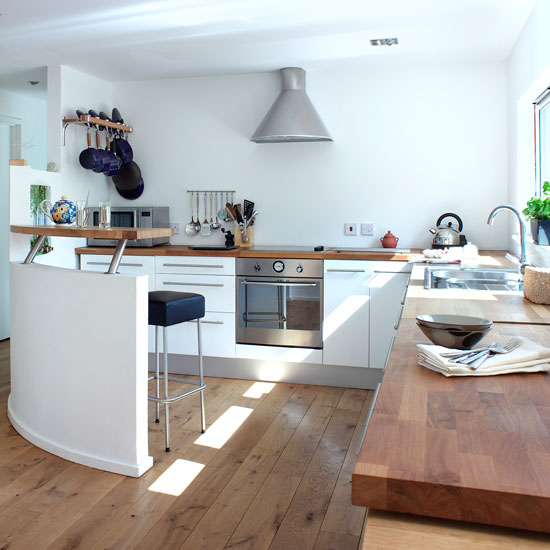
A curved divider creates a striking breakfast bar and zones the modern white kitchen off from the rest of the living space. Walls are kept clear and open apart from two simple pan racks and a modern cooker hood.
Units
Similar cooker hood
8/12 Stairway
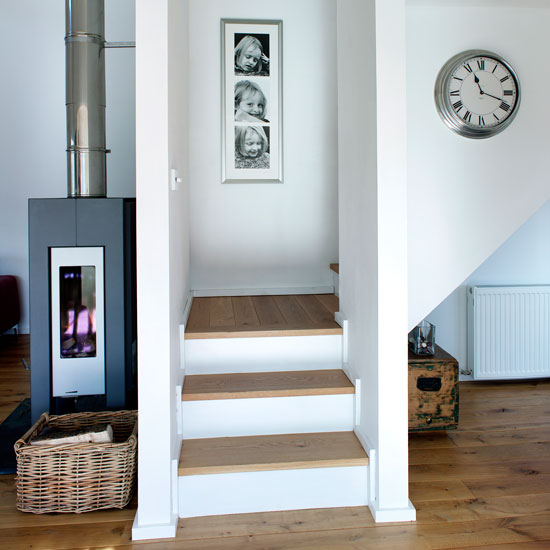
The central stairway leads up to a large gallery office space above that overlooks the living space below. Its contained boxy shape makes it a compact feature that doesn't detract from the open-plan space.
Similar woodburning stove
Grey Metal
Similar photo frame
9/12 Main bedroom
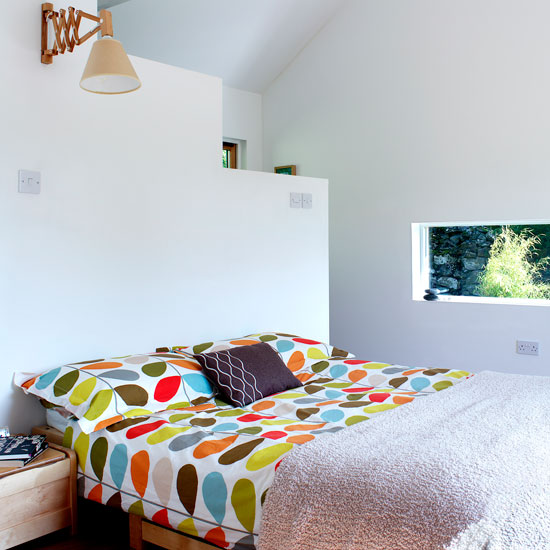
The owners' bedroom is located at the east end of the property, which means they can watch the sun rising through a long slot window positioned perfectly. A small en-suite shower room is hidden discreetly behind a descending partition that doubles as shelving.
Bed linen
Similar wall light
10/12 En-suite shower room
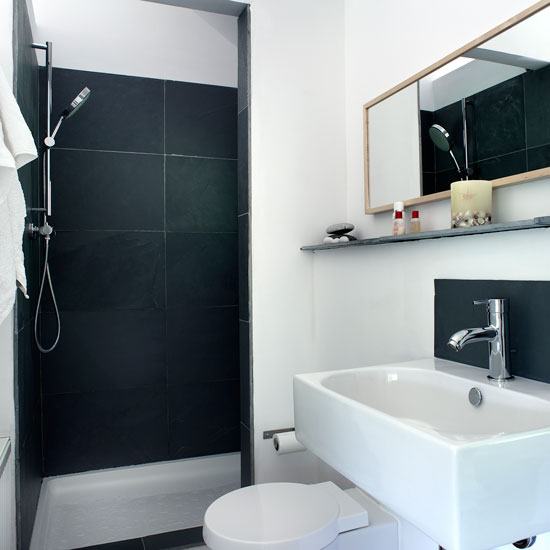
The en-suite shower room is so compact the owners decided to make it a shower screen-free wet-room style space. Grey slate tiles make a strong contrast to the white palette.
Similar basin
Similar mirror
11/12 Children’s bedroom
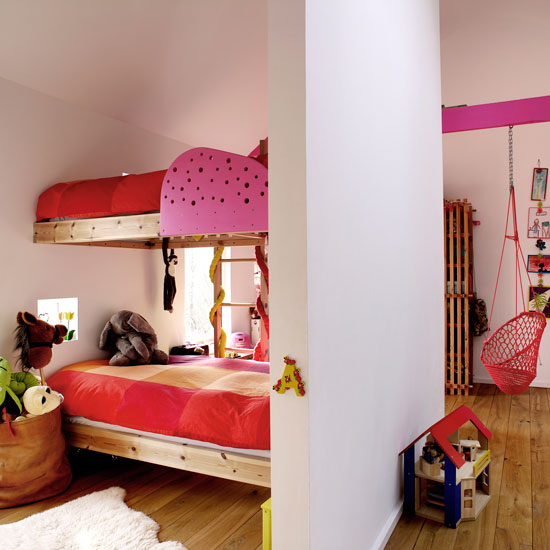
Built-in bunk beds divide the children's room, maximising the feel of space. Although it is essentially one room, the bed acts as a divide for individual areas each side. A stud wall can be erected in future to create two separate rooms. Beams are painted hot pink for girlish fun.
Similar toy storage
12/12 Bathroom
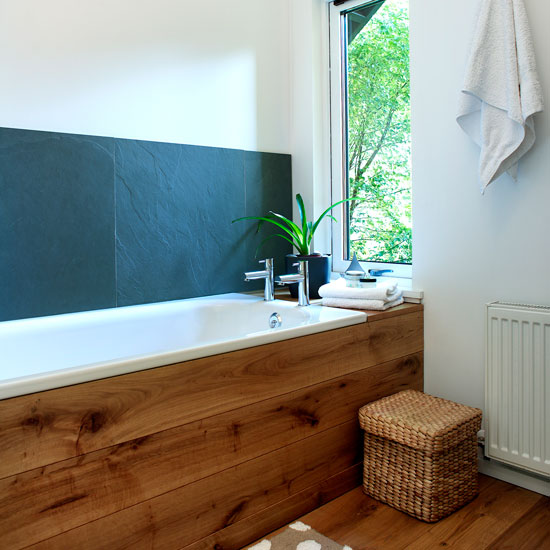
The swish slate tiles that have been used as a splashback and oak bath surround are a nod to the woodland surroundings of the property. White walls counterbalance the rich oak and keep the feel light.
Similar tiles
Similar basket
Rachel Homer has been in the interiors publishing industry for over 15 years. Starting as a Style Assistant on Inspirations Magazine, she has since worked for some of the UK’s leading interiors magazines and websites. After starting a family, she moved from being a content editor at Idealhome.co.uk to be a digital freelancer and hasn’t looked back.