Come on in and tour this colourful new-build family home in Kent, with a beautiful nursery
It boasts some fabulous and fun feature walls
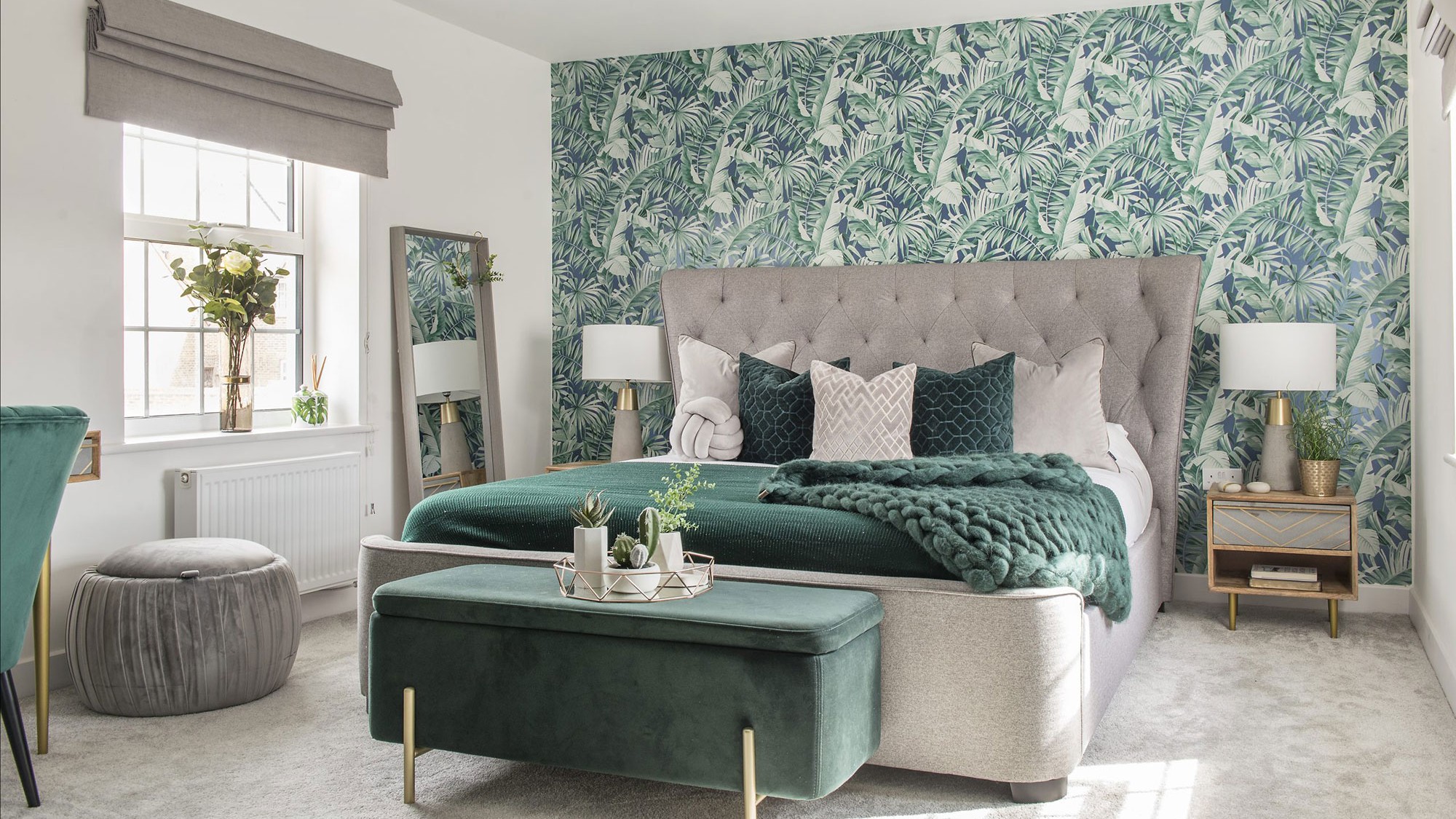
Sign up to our newsletter for style inspiration, real homes, project and garden advice and shopping know-how
You are now subscribed
Your newsletter sign-up was successful
Once their second son arrived, Lydia and her partner Peter knew they'd outgrown our two-bedroomed flat. They were keen to put down roots, so they wouldn’t need to move again in a few years’ time, and were hoping to find a brand-new house that didn’t need repairs or alterations, and where everything would be pristine.
They only had floorplans and dimensions to go on, so they did their research before they committed themselves. Lydia found online images and video-tours of the different house designs, and Instagram pictures of the internal finishes on offer. After comparing lots of options, they chose a detached house, which they felt was the best value in our price range. It had four good-sized bedrooms, a utility room, study, garden and a garage,
Exterior
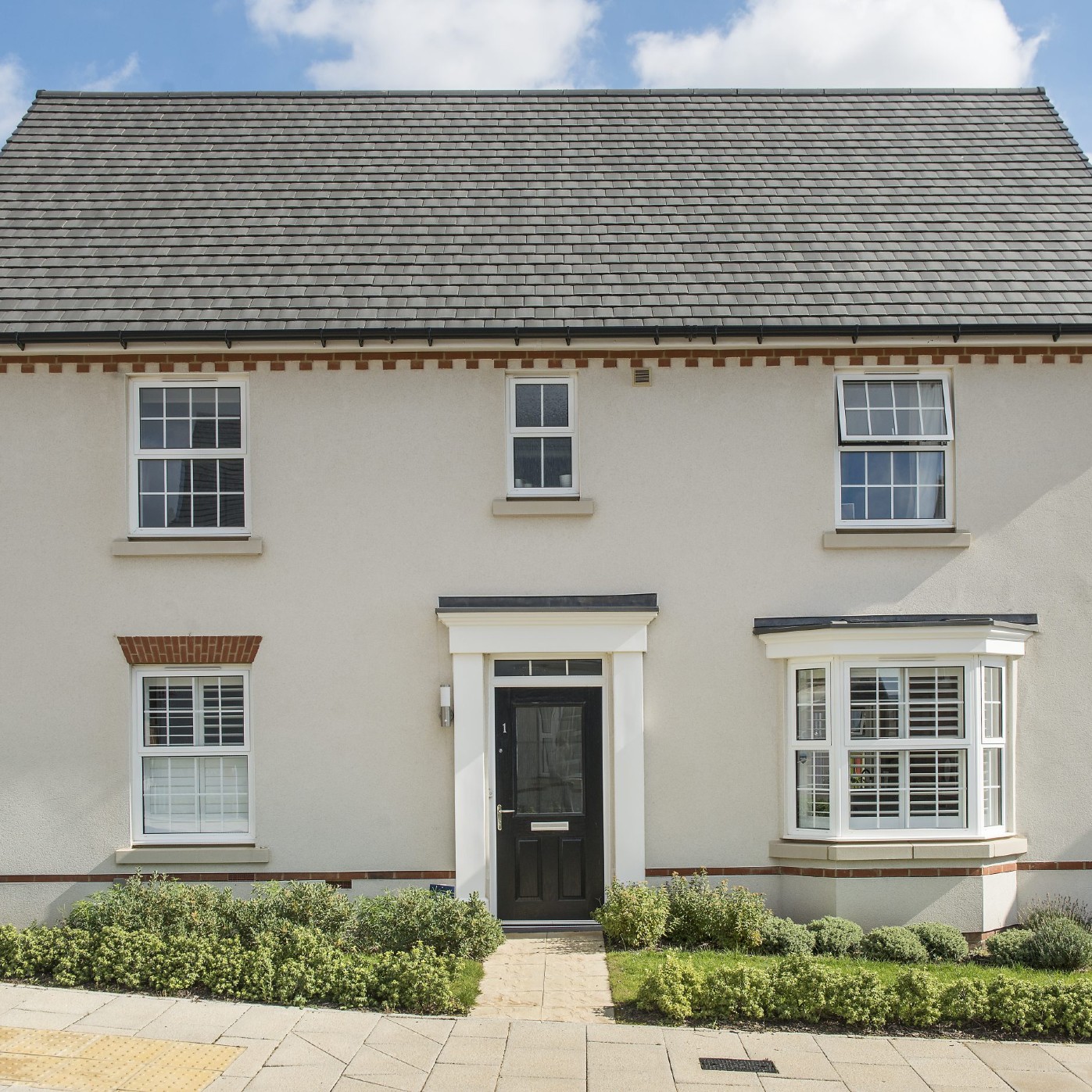
They didn’t know their exact moving-in date until about a fortnight before. That meant they could hardly buy anything new for the house, as there was nowhere to store it. On the upside, they were allowed in to measure up, so Lydia ordered shutters for downstairs, and arranged to have the laminate floors and carpets down before they moved in.
The laminate flooring was bought from a local firm who offered exactly the same product as the house-builder, but at a keener price. All the walls were plain white to start with, creating a light, fresh, modern feel.
Kitchen
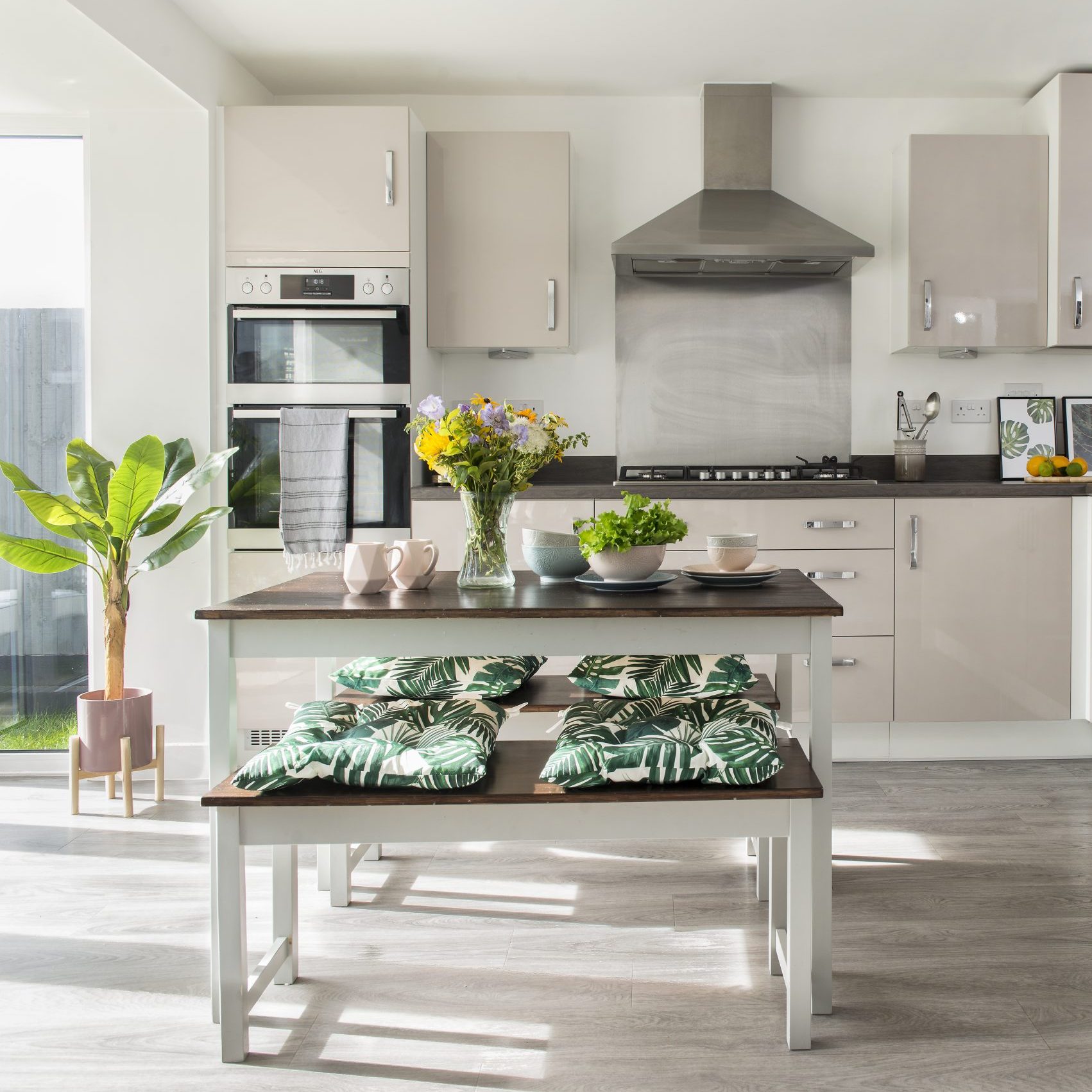
In the kitchen casual benches make great space-savers and can tuck away under the table. The Noa & Nani dining set came with light-coloured wood tops, which Lydia stained dark to look sharper and more impactful.
Playroom
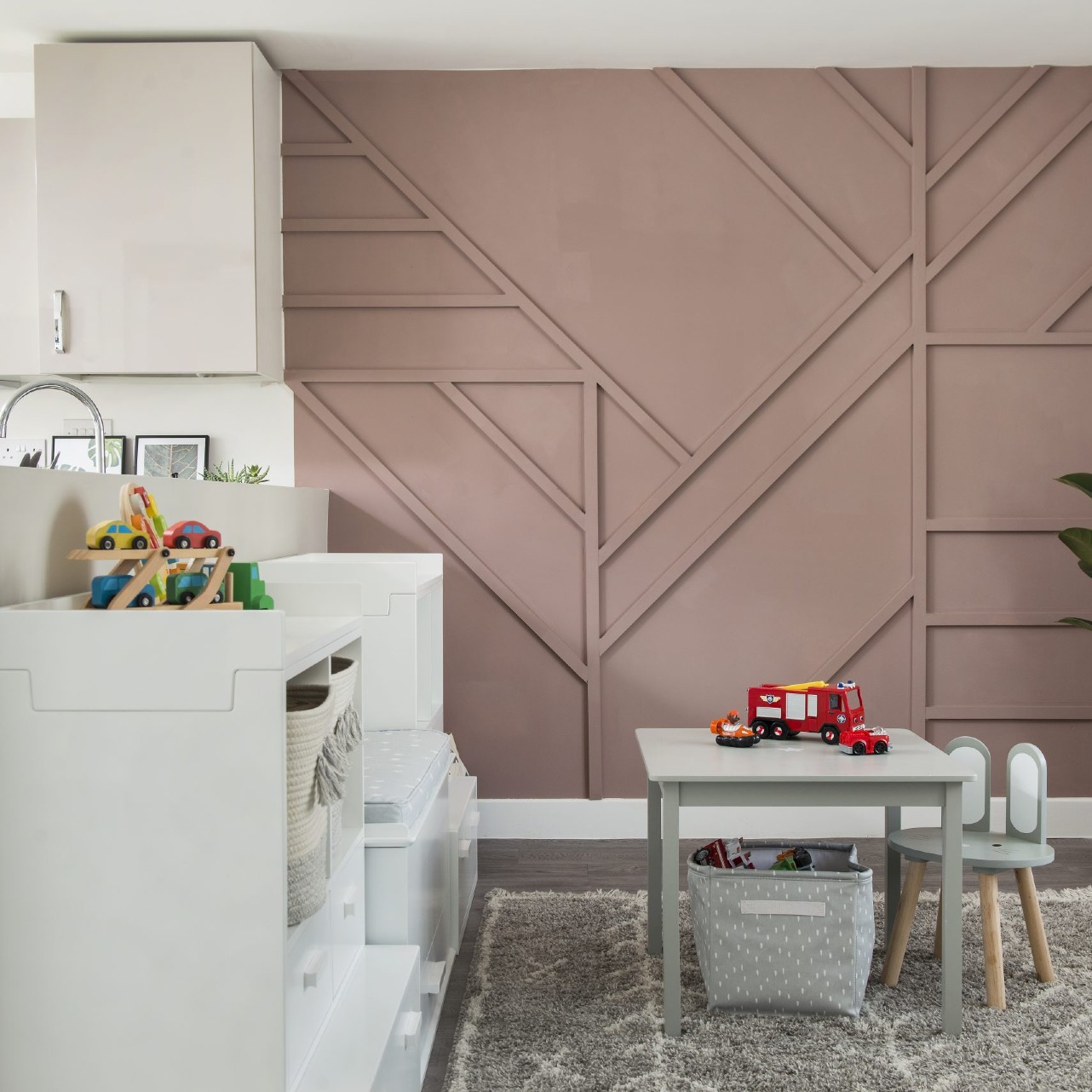
Lydia had seen the geometric panelling idea on social media. It’s just made with stripwood, painted a blush colour to make a link with the kitchen cabinets, which are a warm pinkish-taupe. They watched online videos and learned as they've gone along, to save money.
Living room
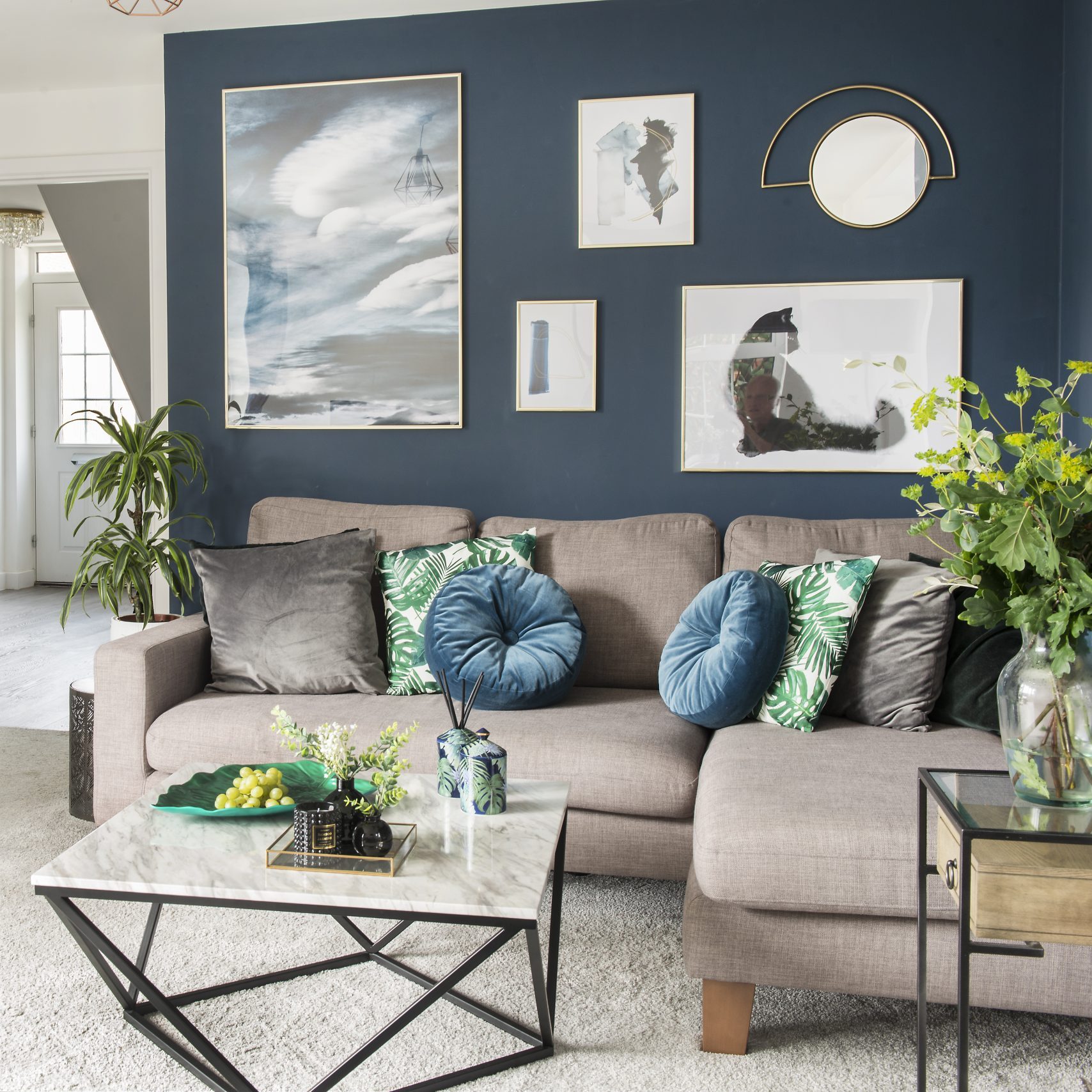
The sitting room was a challenge because although it’s a nice size, it’s a tricky shape, with several windows. It felt white, and a bit disjointed so Lydia painted the corner a dramatic, dark blue, and created a gallery wall to frame the sofa, which has softening the look and pulling the room together.
Sign up to our newsletter for style inspiration, real homes, project and garden advice and shopping know-how
Lydia has blended the corner sofa from their previous flat into the new scheme with a cool coffee table from Beliani, colourful velvet and leaf-print cushions. The blue picks up the fabulous wall colour, which is Craig and Rose’s Payne’s Grey.
Hallway
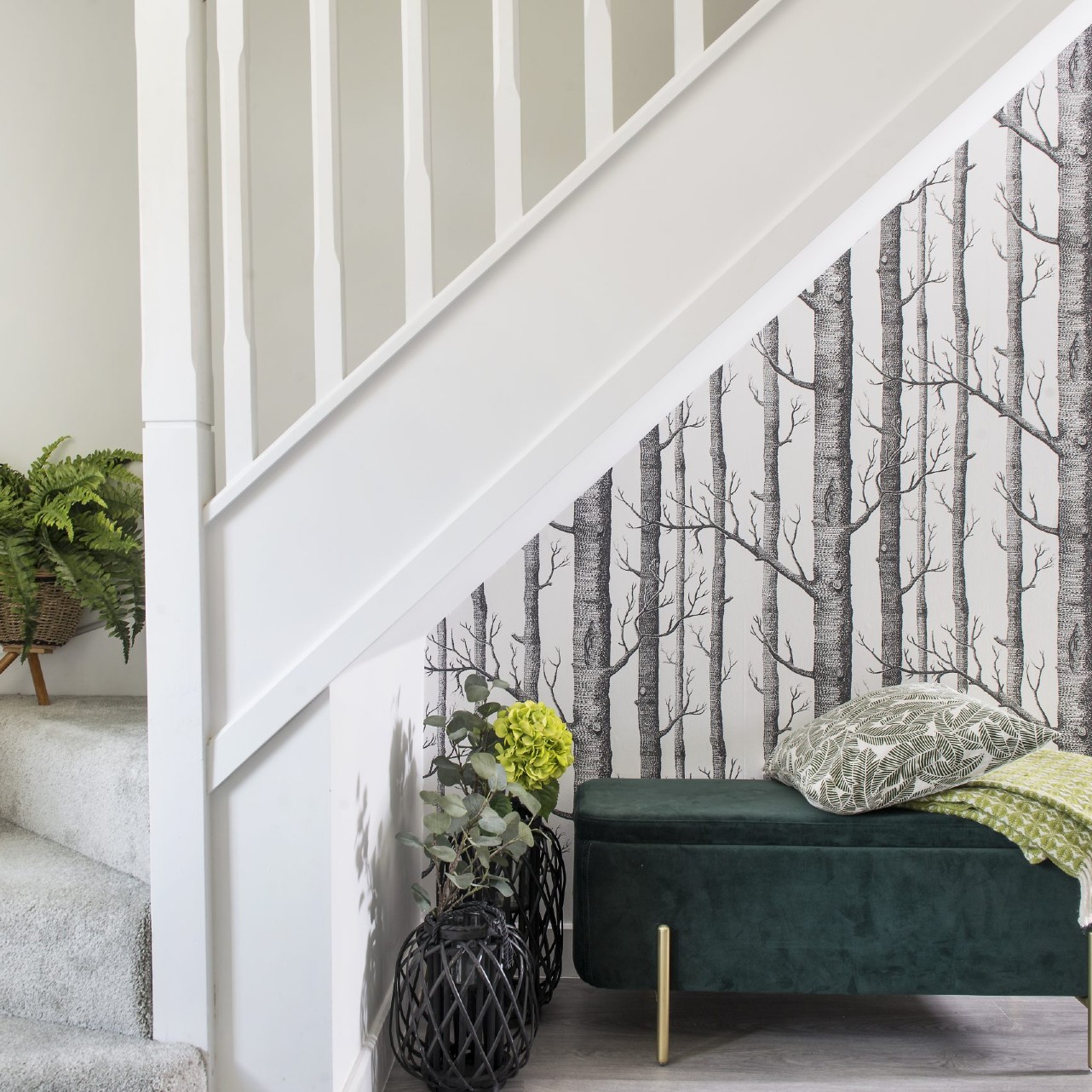
'I’m pleased I didn’t have understairs storage built in, as the hall feels more roomy and open without. Cole and Son’s ‘Woods’ wallpaper is one of my favourites, and although it’s expensive I only needed a single roll for this space.'
Master bedroom
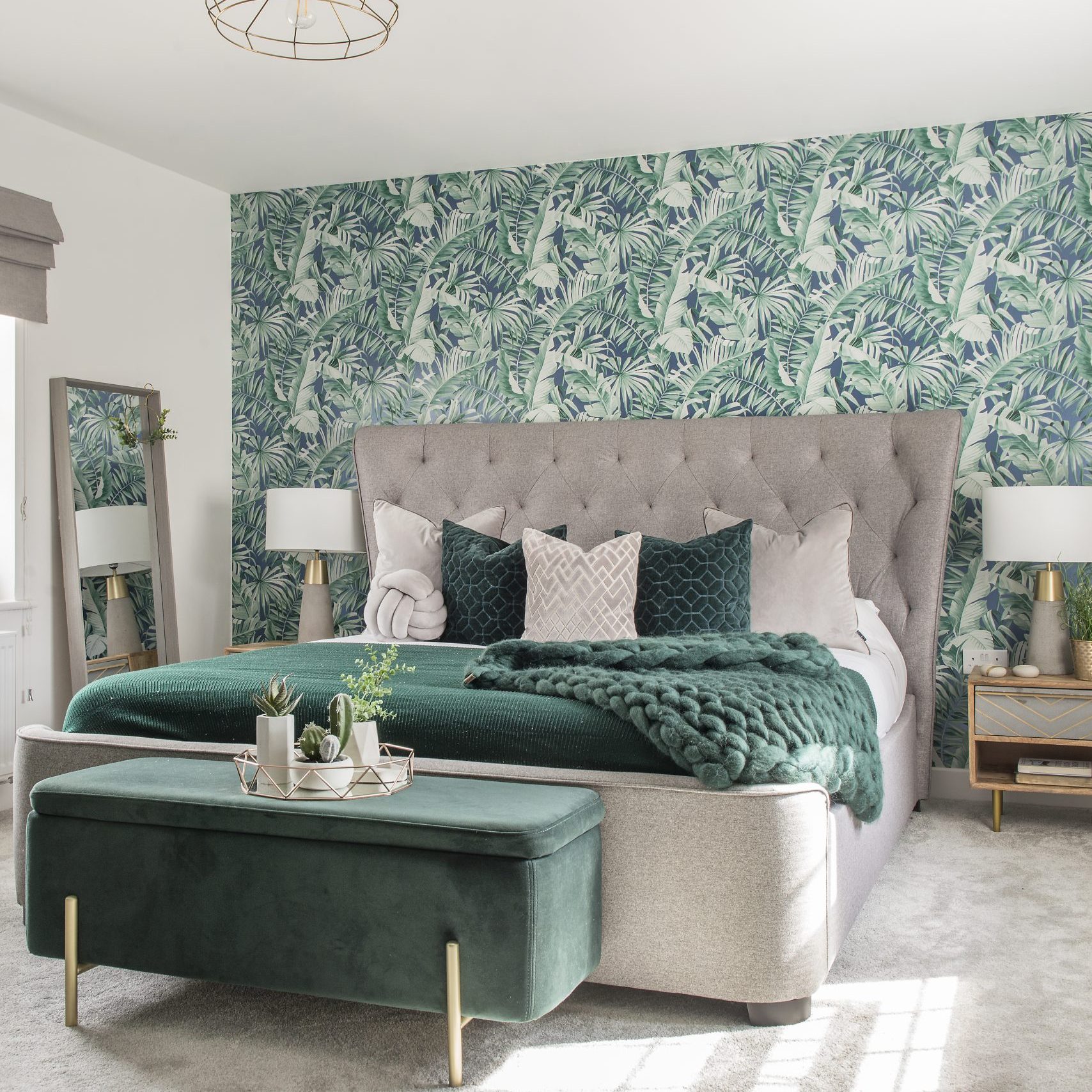
The main bedroom is a luxurious, grown-up sanctuary with a grey upholstered bed and side tables. When Lydia spotted some emerald-green velvet cushions, she realised that greens look amazing with greys. The final touch was a bold, palm-leaf wallpaper.
Walls can add interest and personality, which make up for not having any architectural features in a newbuild. The two concrete Aldi bedside lamps for less that £50, were too good a bargain to ignore. They were a perfect match for the Atkin and Thyme bedside tables.
Kid's bedroom
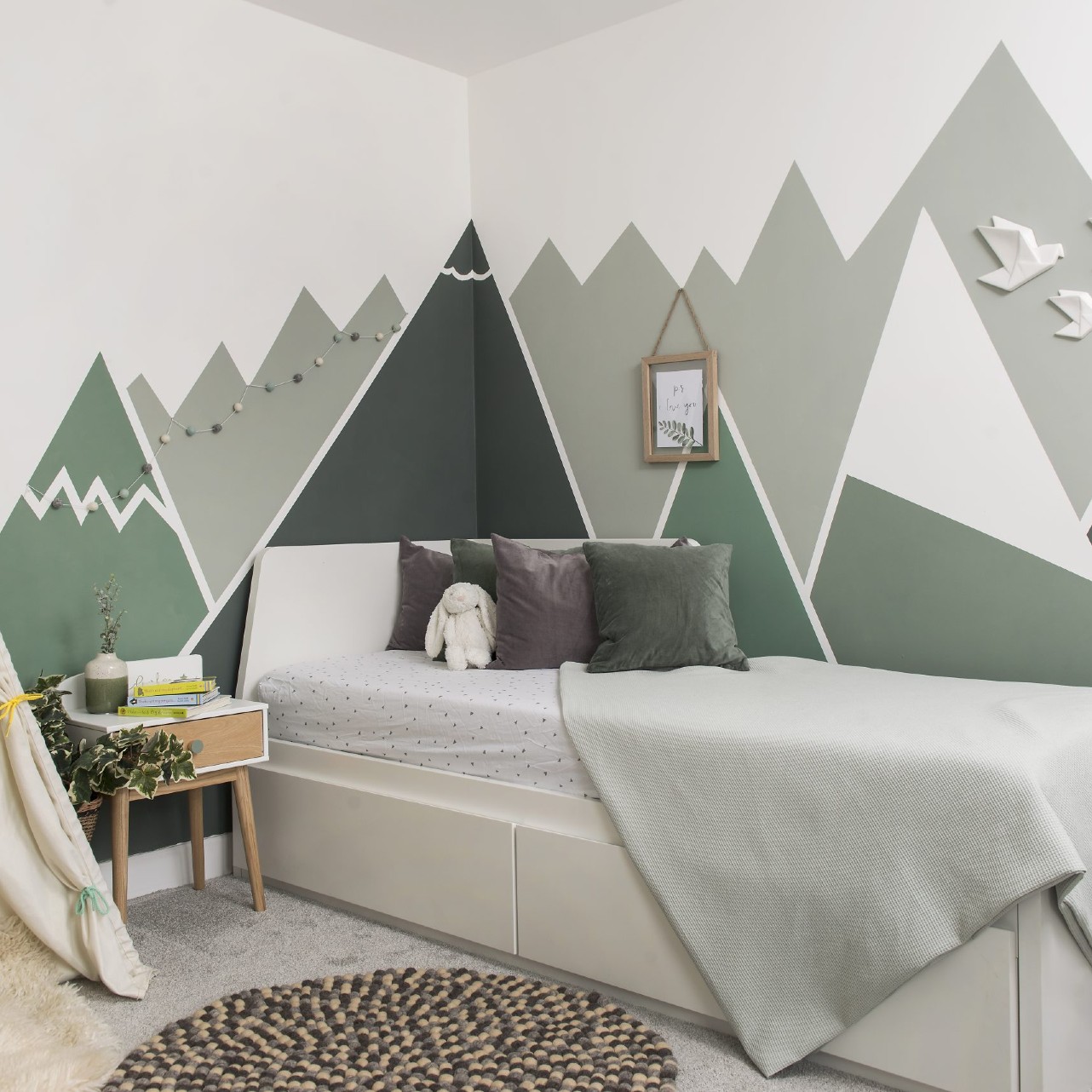
Arlo’s room is white with different green shades, so it ties in nicely with the other bedrooms. Lydia painted a ‘mountain mural’ here. She used masking tape and just painted them by eye, so they almost have a hand-crafted look. Arlo’s daybed has deep storage drawers underneath and can convert to a double if they have friends to stay.
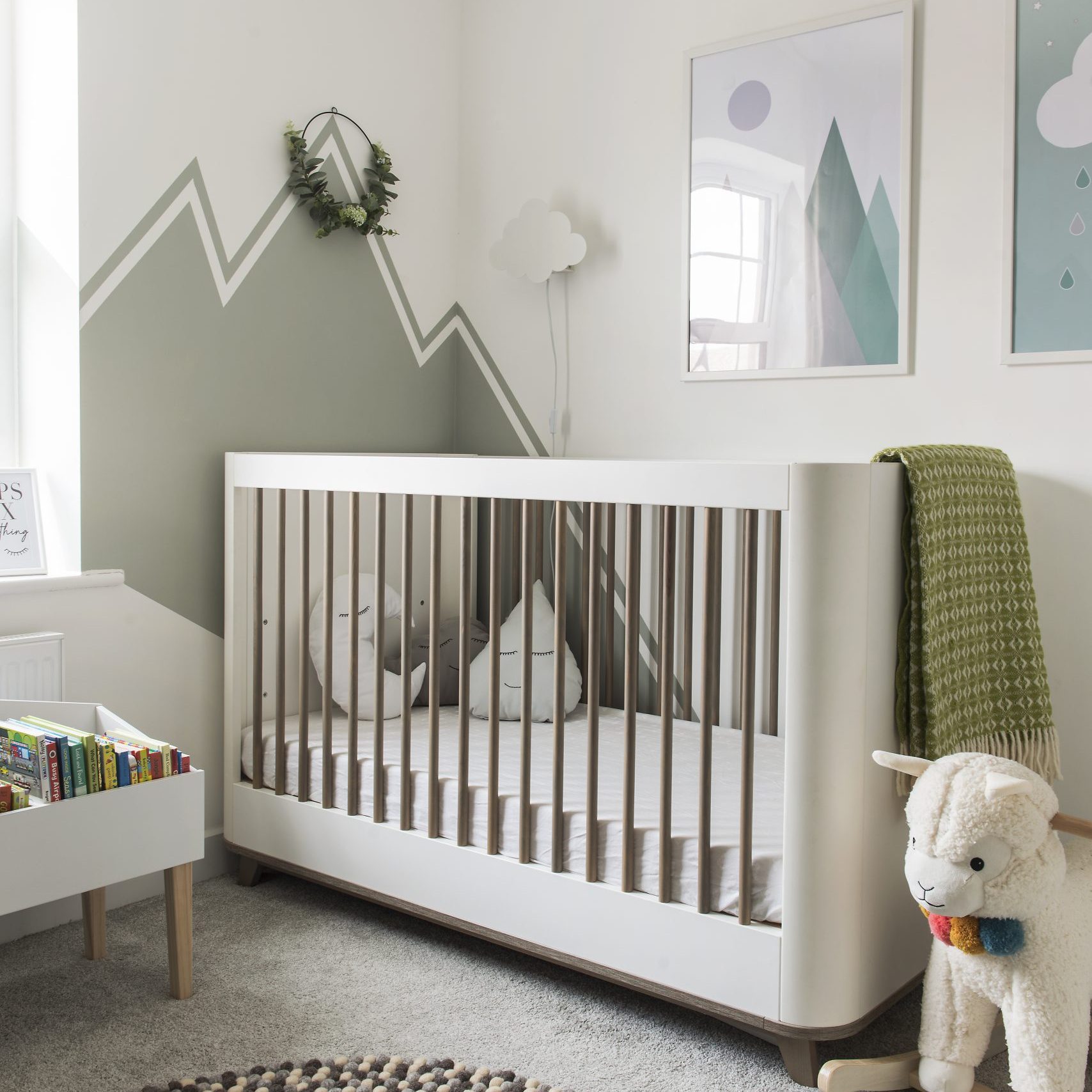
Lydia admits she'd been hooked on wall-to-wall greys, until deep, dramatic greens and leafy designs drew her out of her comfort zone.
'When we moved in the kitchen and bathrooms were fitted and lovely, but it was just plain white walls and grey floors everywhere else. We had bare lightbulbs and there were no curtains, so the whole house felt stark and colourless. Since then I’ve overlaid the whites and greys with vibrant greens and blues, and dusky pinks to warm things up.'
'We’ve introduced modern panelling, artwork, wallpapers and leafy patterns for interest, and softened the rooms with luxurious fabrics, and light-boosting metallics and mirrors.'
You can see more of her style on Instagram @lydias_layton_life