Take a tour of this extended Victorian terrace in north London
Calm and classic neutral decor gives this cleverly extended family home a sleek and smart finish
When the owner and her husband first moved to London after university, they had to rent for a few years until they were in a position to buy their first home. ‘Soon after we started looking, we fell in love with a flat but after a long wait to proceed, the deal fell through,’ she says.
‘The very next morning, I made appointments to view 11 properties and this house was one of them. We immediately saw its potential as a family home and although I was worried that we might be over-stretching ourselves financially, it was too good an opportunity to resist so we put in an offer.’
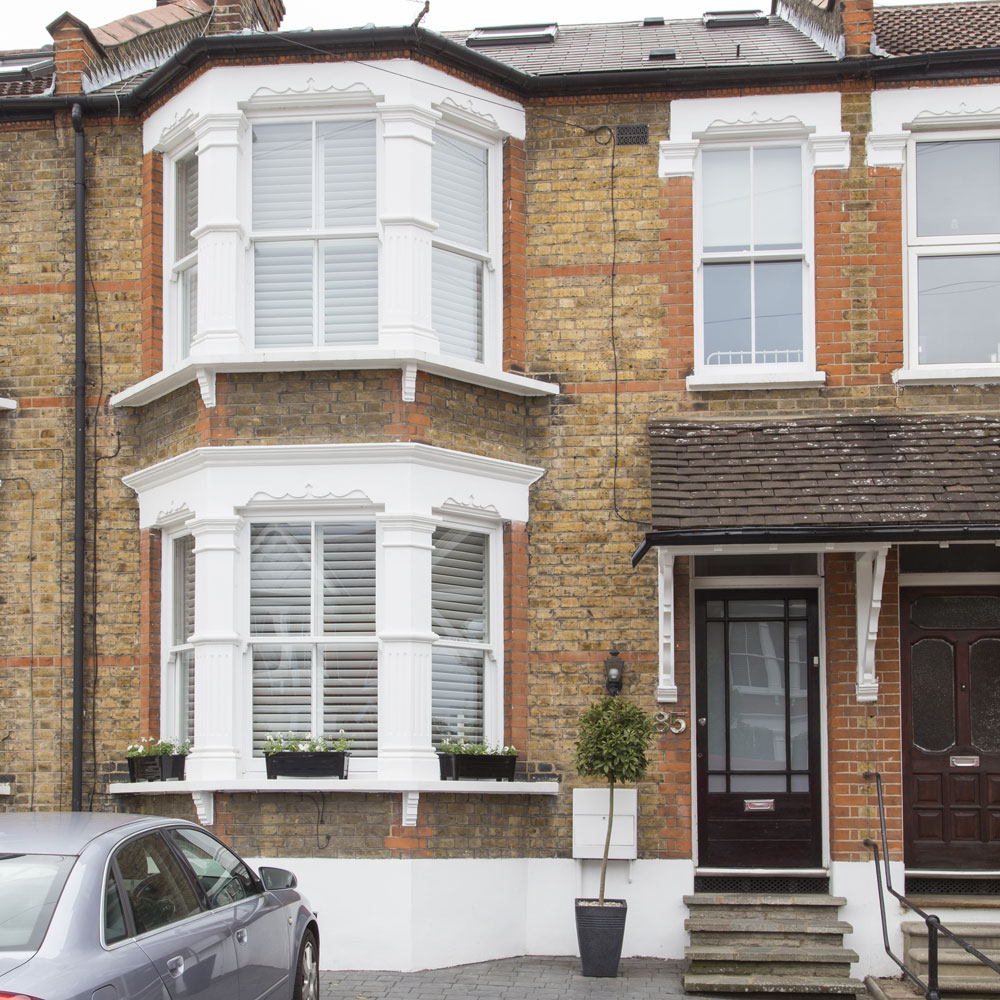
The house was in an immaculate but dated state and needed a lot of work, especially on the kitchen and bathroom. ‘My everlasting memory is of green carpet, green walls and a turquoise bathroom suite,’ says the owner. ‘The kitchen was literally a sink, fridge and a cupboard, with not a fitted unit in sight, so our first task was to kit out a temporary kitchen and we actually lived with this for quite some time, while we saved up to do the major work.’
The owner also wanted to extend into the loft and the lean-to to create more space for her growing family.
Kitchen
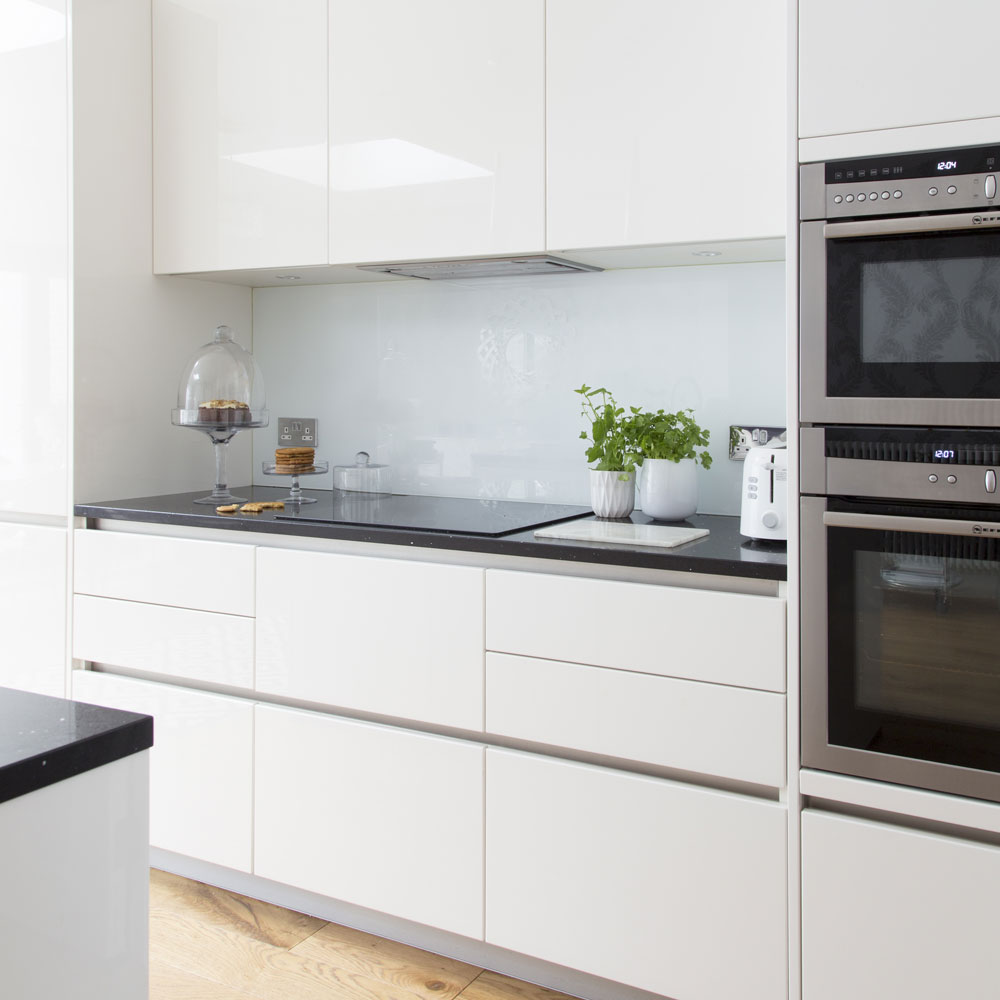
The original narrow galley kitchen was too small for the family, so the owner knocked down the lean-to and used the footprint for a new integrated kitchen and dining space. She kept the colour scheme as it was before, with laminate white units and black worktops, and designed the layout so that all appliances were together at one end of the room
Dining area
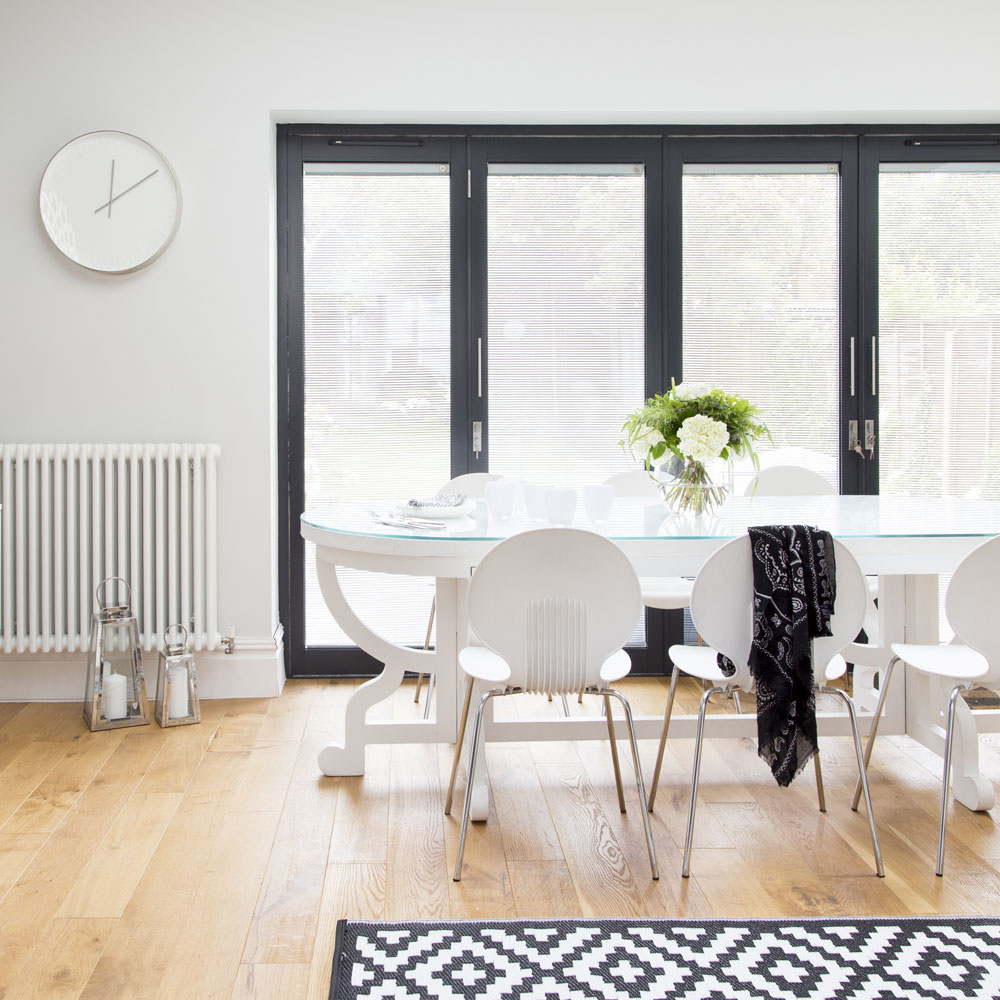
The open-plan kitchen and dining space has easy access to the garden. ‘I loved the idea of bringing the outside in,’ says the owner. The sleek, white, glass-topped table matches the style of the kitchen units, and the charcoal framed patio doors compliment the scheme.
Living room
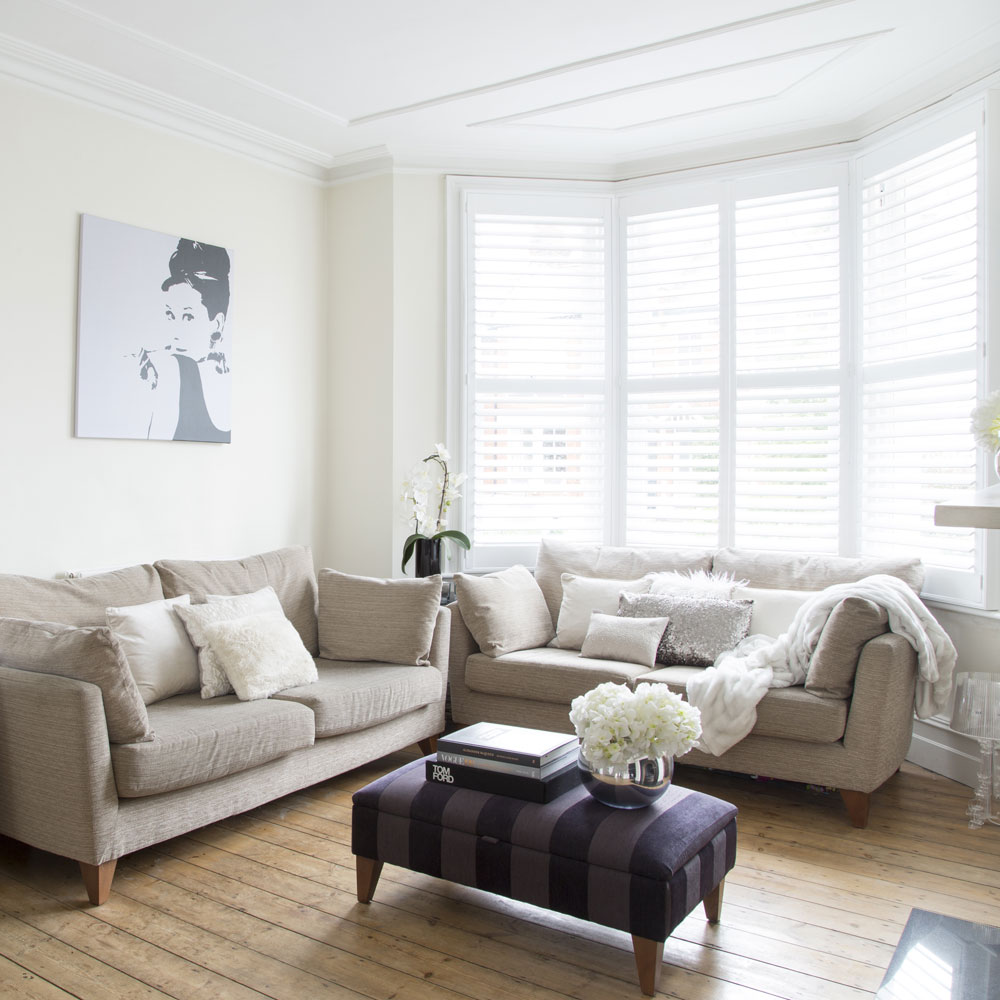
The owner wanted to create the perfect retreat in her living room, with neutral tones and different fabrics and textures. Paired with sanded down and re-stained floorboards, the result is a cosy and rustic living space. The purple storage footstool adds a splash of colour to the room and also acts as a coffee table. The living room flows on from the kitchen and dining area, but there are internal glass-paned doors to give the owners the option of integrating or separating the rooms.
Sign up to our newsletter for style inspiration, real homes, project and garden advice and shopping know-how
Main Bedroom
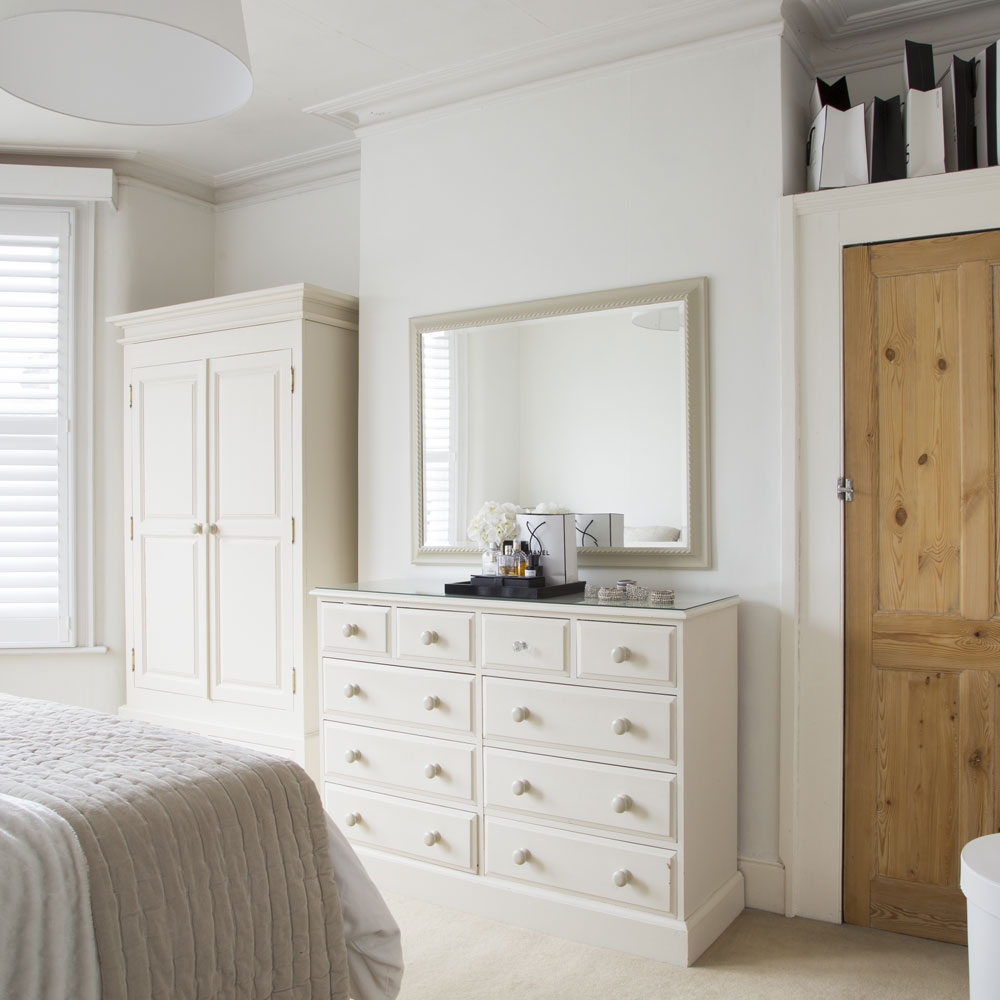
The owner painted her old bedroom furniture white to recreate the feel of a boutique hotel. The combination of whites and creams in different textures creates a minimalist yet luxurious look. ‘I suppose my design hero, interior designer Kelly Hoppen, has influenced me – I’m a big fan. I collect all of her books and love her minimal look,’ says the owner. ‘Her style is so easy to replicate and update if you get bored, and I do tend to get bored of things very quickly!’
Daughter’s room
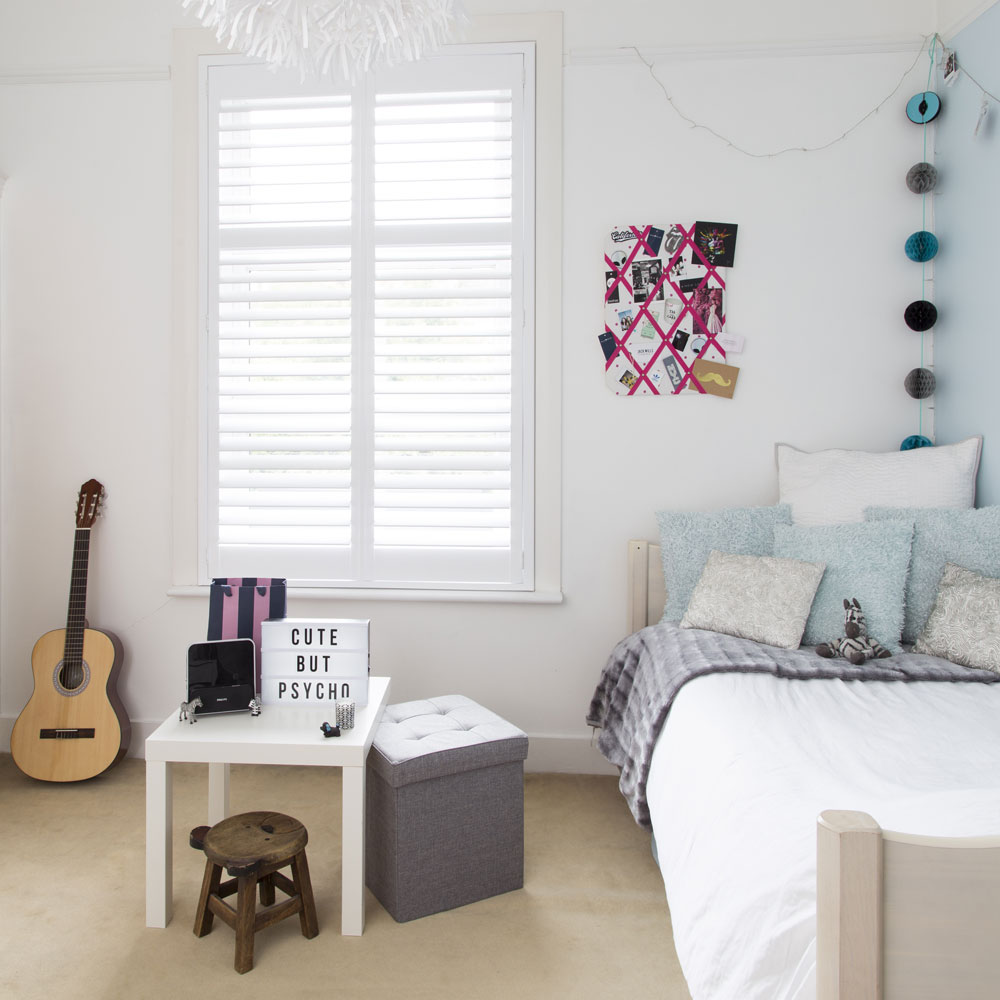
‘Decor for the girls’ bedrooms was definitely a team effort between us all,’ says the owner. ‘I’d like to think my style has rubbed off on them a little, but I was happy to listen to their choices on colour schemes and accessories for their respective rooms – it’s a great expression of their individuality.’
Bathroom
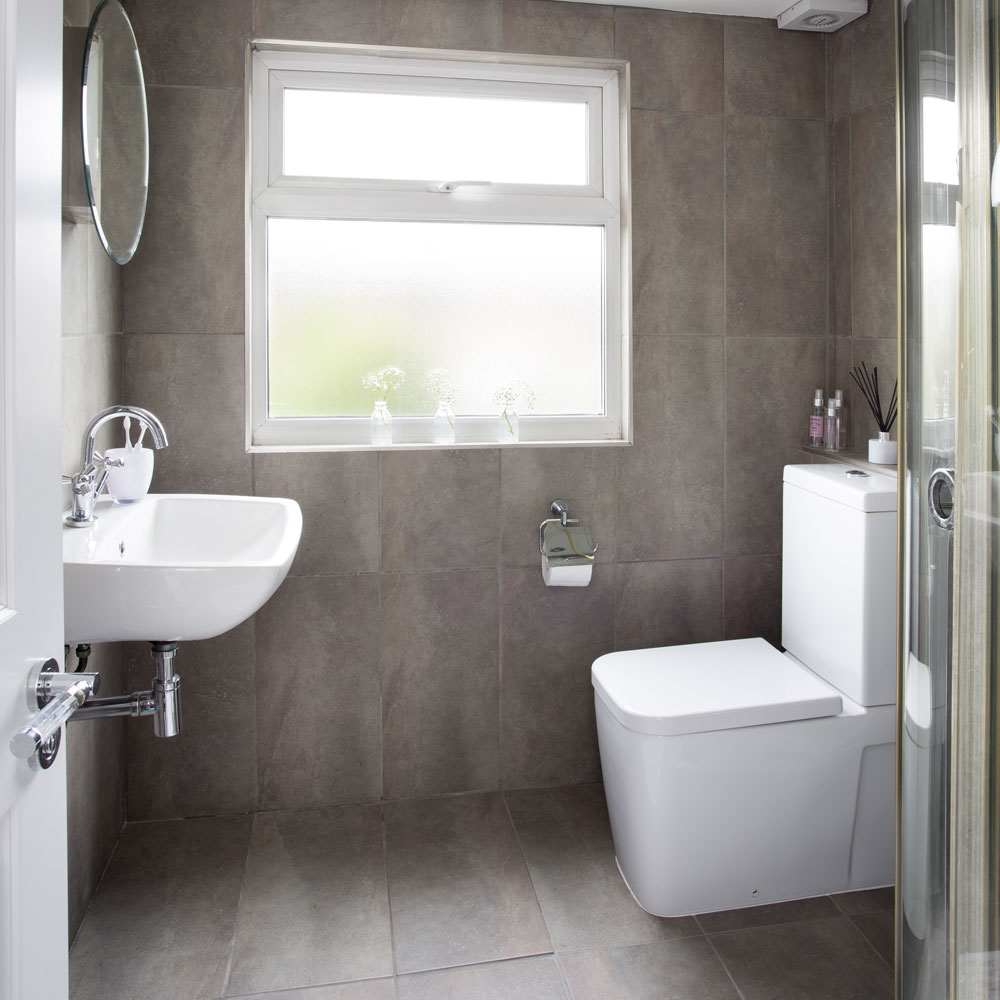
The dated turquoise suite wasn't to the owner's taste, so she ripped it out and chose neutral tones and good quality fittings for the bathroom. Using the same tiles on the floor and the walls makes a small space seem more spacious, and the grey slate contrasts against the white fittings, making them appear even brighter.
Related: Sarah Beeny says these Victorian tiles are a must-have for would-be home restorers
This house originally appeared in Style at Home, May 2017.