Step inside an arty converted dairy home in west London
Artistic accents on a white background create the cool, spacious feel of a contemporary gallery on this west London home. See inside some of the most beautiful homes with Livingetc and for even more inspiration, visit housetohome.co.uk

Sign up to our newsletter for style inspiration, real homes, project and garden advice and shopping know-how
You are now subscribed
Your newsletter sign-up was successful
A three-storey converted dairy in west London. On the ground floor are 3 bedrooms, a bathroom, laundry, TV room and study. There is an open-plan living/dining/kitchen area on the first floor, and a master bedroom, walk-in wardrobe and bathroom on the top, mezzanine floor.
1/8 Living room
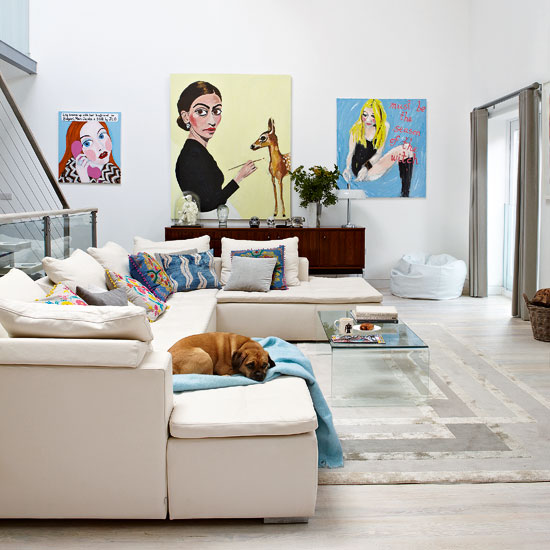
Sofa
BoConcept
Cushions
Graham & Green
Throw
Heal's
2/8 Kitchen-diner
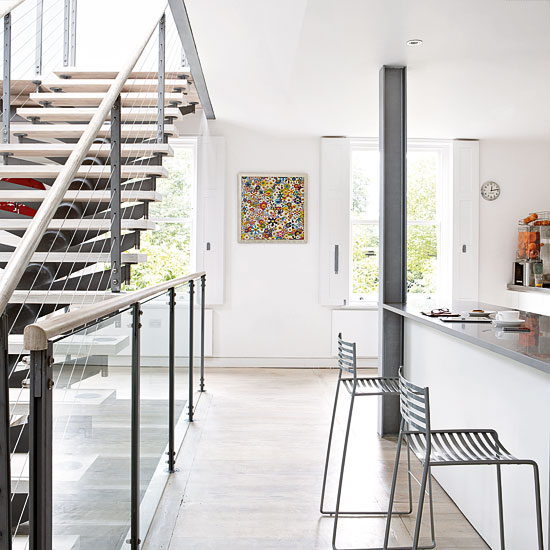
The first-floor is an open-plan kitchen, living and dining area, unified by pale sanded and limed floorboards. There is plenty of storage behind the plain white cupboard doors under the worktop, and there is even an extractor fan that retracts into the workbench.
Bar stools
The Conran Shop
Similar prints
Outline Editions
3/8 Kitchen area
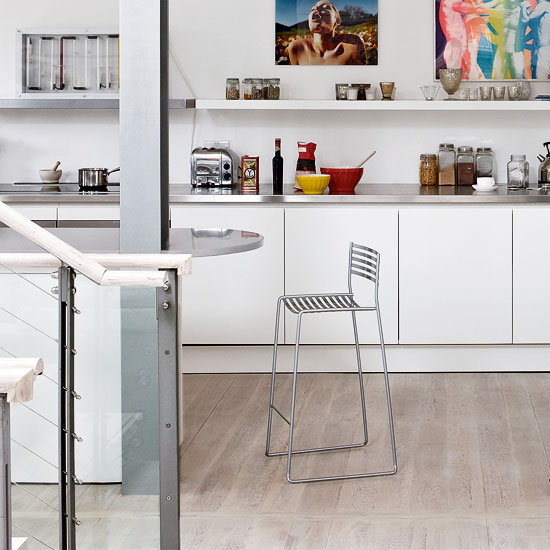
The kitchen is designed to look more like a living room than a typical kitchen. Here, light can flow through, so the island becomes a great place to sit and eat, chat or do homework, while for parties it makes the perfect bar.
Sign up to our newsletter for style inspiration, real homes, project and garden advice and shopping know-how
Kitchen design
Eggersmann
4/8 Kitchen
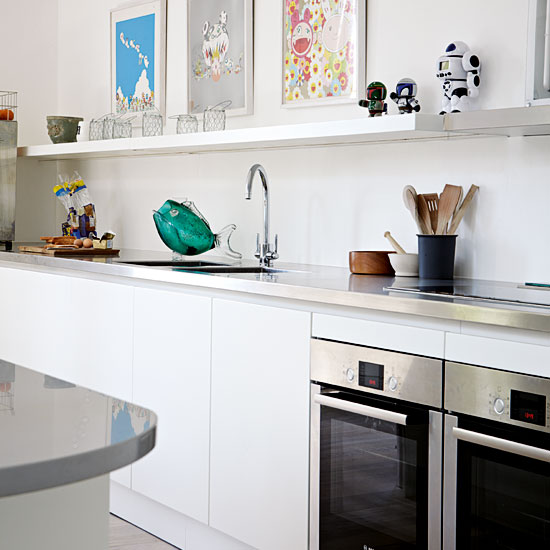
Lots of hidden storage and a neutral backdrop of white and grey makes for a clean and fresh space.
Similar prints
Outline Editions
5/8 Dining room
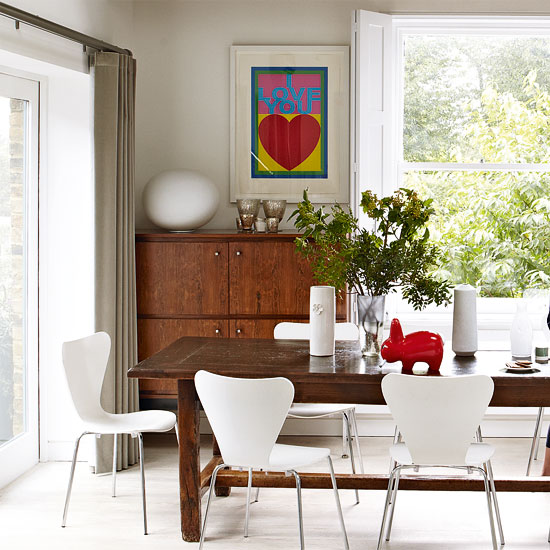
Artwork and bright bursts of colour lift this neutral dining room. Wood and white is a timeless combination.
Similar table
Try Makers by notonthehighstreet.com
6/8 Staircase
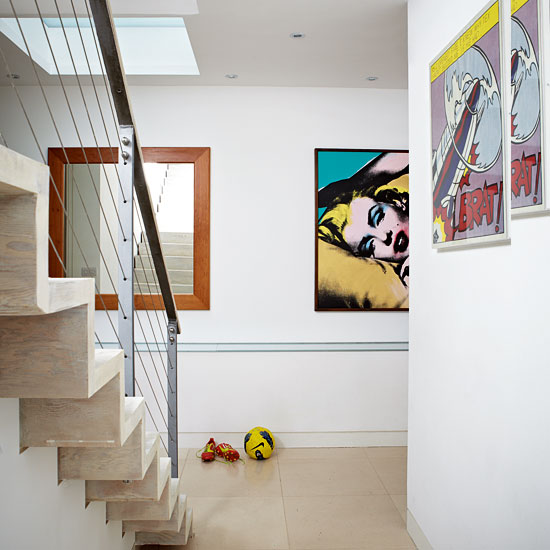
Pop-art set against a white backdrop really allows the artwork to stand out, while limestone flooring is clean and contemporary.
Similar flooring
Stone Superstore
7/8 Bathroom
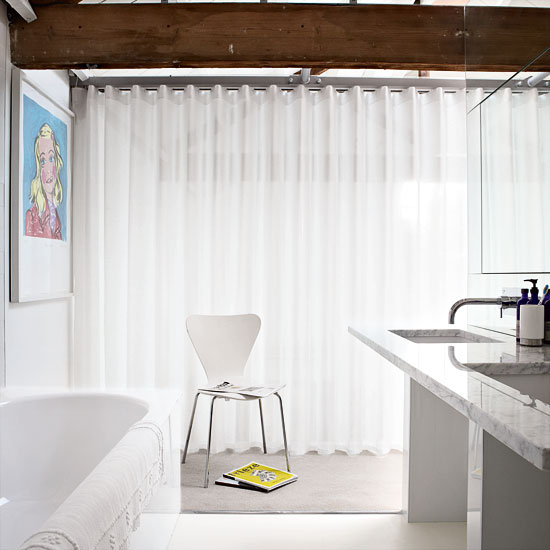
A full-height plate was installed to lend sound insulation and security, and for added privacy, a retractable curtain on an electric mechanism was added. The modern, all-white scheme is broken up by wooden beams.
Sink
Affleck Building
8/8 Bedroom
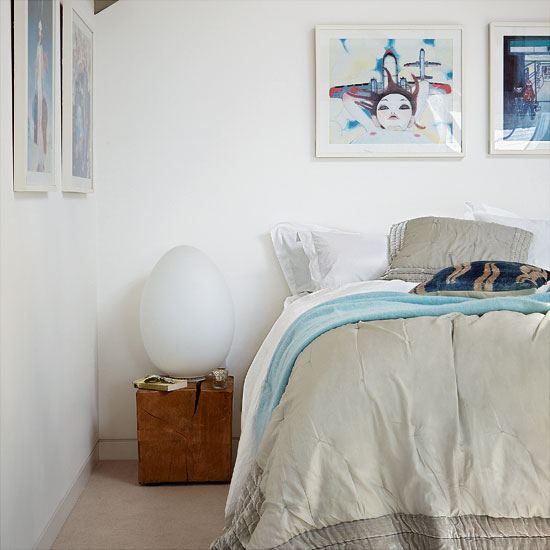
The neutral colour palette in the master bedroom creates a peaceful and tranquil retreat.
Bedding
John Lewis
Bedside table
The Conran Shop
Can't get enough of house tours? There's plenty more inspiration on our dedicated house tour page. Plus, follow us on Twitter or find us on Facebook for all the latest features and interiors news.

Heather Young has been Ideal Home’s Editor since late 2020, and Editor-In-Chief since 2023. She is an interiors journalist and editor who’s been working for some of the UK’s leading interiors magazines for over 20 years, both in-house and as a freelancer.