Step inside this Edwardian terraced house that has created fabulous flow and maximised light
By reconfiguring their period home, the owners have created a harmonious layout filled with colour, character and natural light
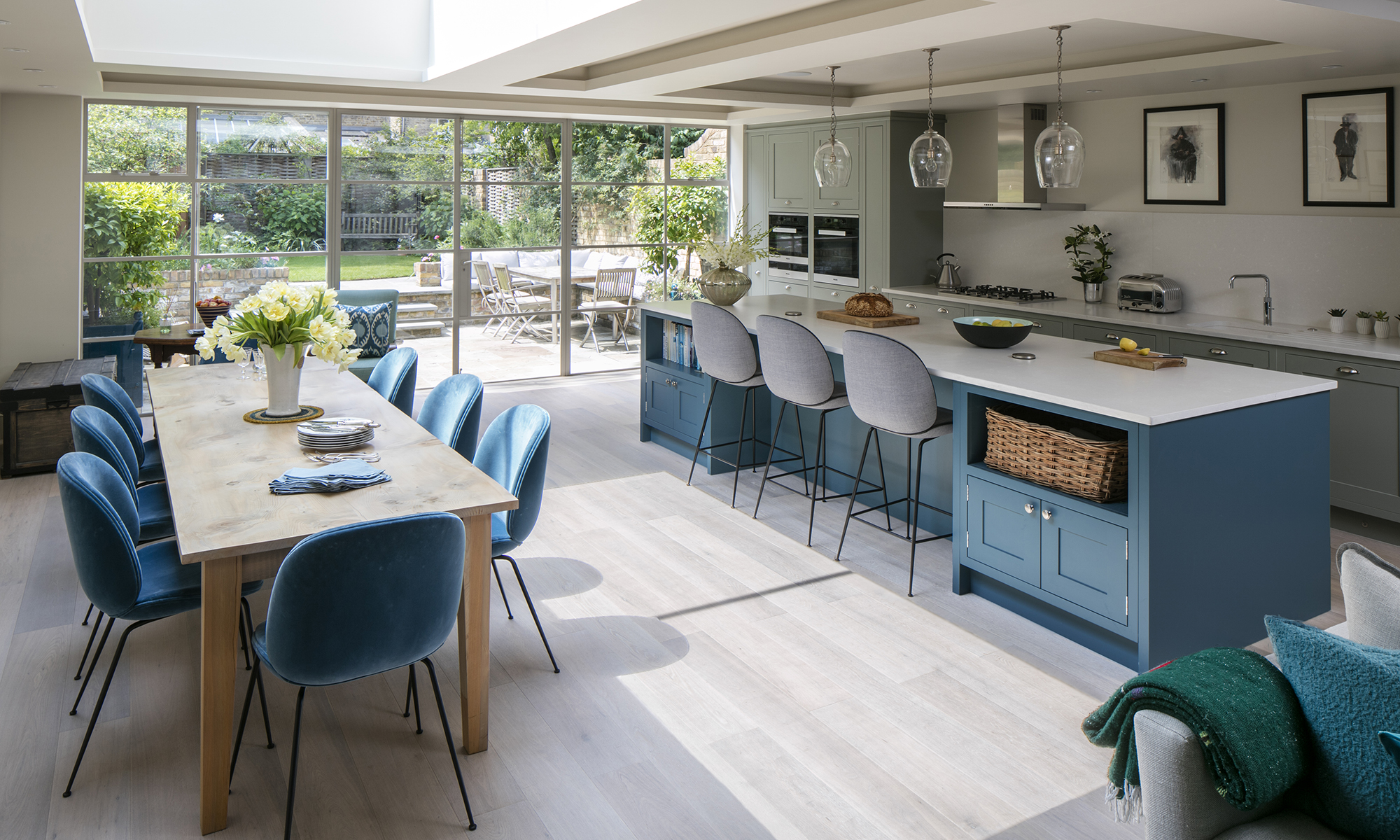
Sign up to our newsletter for style inspiration, real homes, project and garden advice and shopping know-how
You are now subscribed
Your newsletter sign-up was successful
The owners had lived in their Edwardian terraced house in Southwest London for 12 years before undertaking a comprehensive renovation, which began after the youngest of their five boys went to university.
Their priorities were to maximise light, create through views and add colour. They created a large kitchen-diner with access to the garden, and added bespoke bookshelves and cubby holes throughout the house for storage and for displaying books and objects that they've gathered over the years.
They wanted simplicity to be a major theme in their five-bedroom home, starting with luxurious neutral-coloured paints that form the backdrop for bright accessories and unique artwork.
Exterior
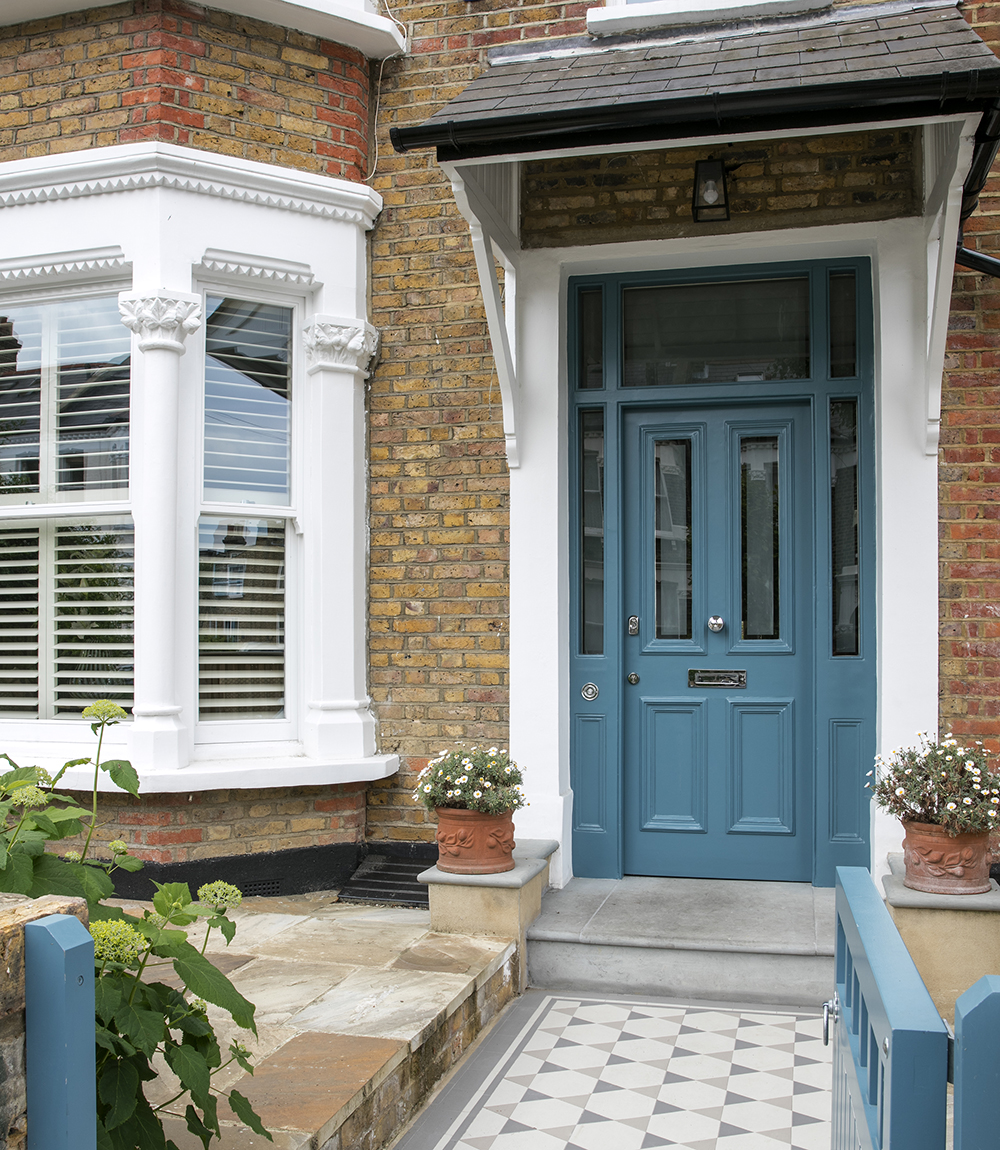
Set off by subtle stone paving, the front door and gate colour gives a clue to the palette inside.
Get the look
Buy now: Farrow & Ball Claydon Blue exterior eggshell, £66 per 2.5L, Designer Paint Store
Kitchen-diner
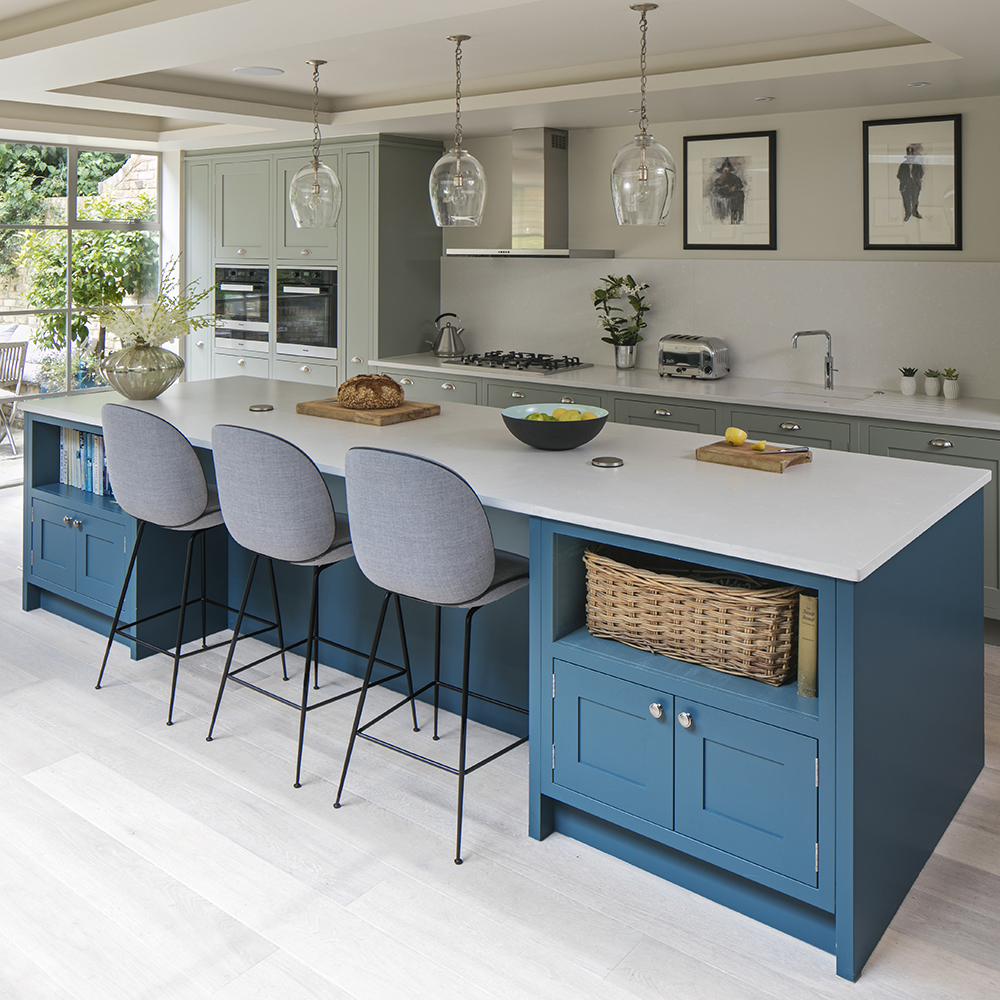
The owners wanted a kitchen island with dual purpose - for meal prep and for sitting and working with their laptops. For this reason they decided against a sink in the island design. The blue of the kitchen island, visible as you step into the house, echoes the colour of the front door and gate and creates a smooth transition from the front to the rear of the house.
A wall of windows offers views over the garden, seamlessly connecting inside with out. ‘I’d seen the windows while working in Denmark and I loved them,’ says the owner. And, to keep the look light, she chose pale window frames instead of the classic black.
Sign up to our newsletter for style inspiration, real homes, project and garden advice and shopping know-how
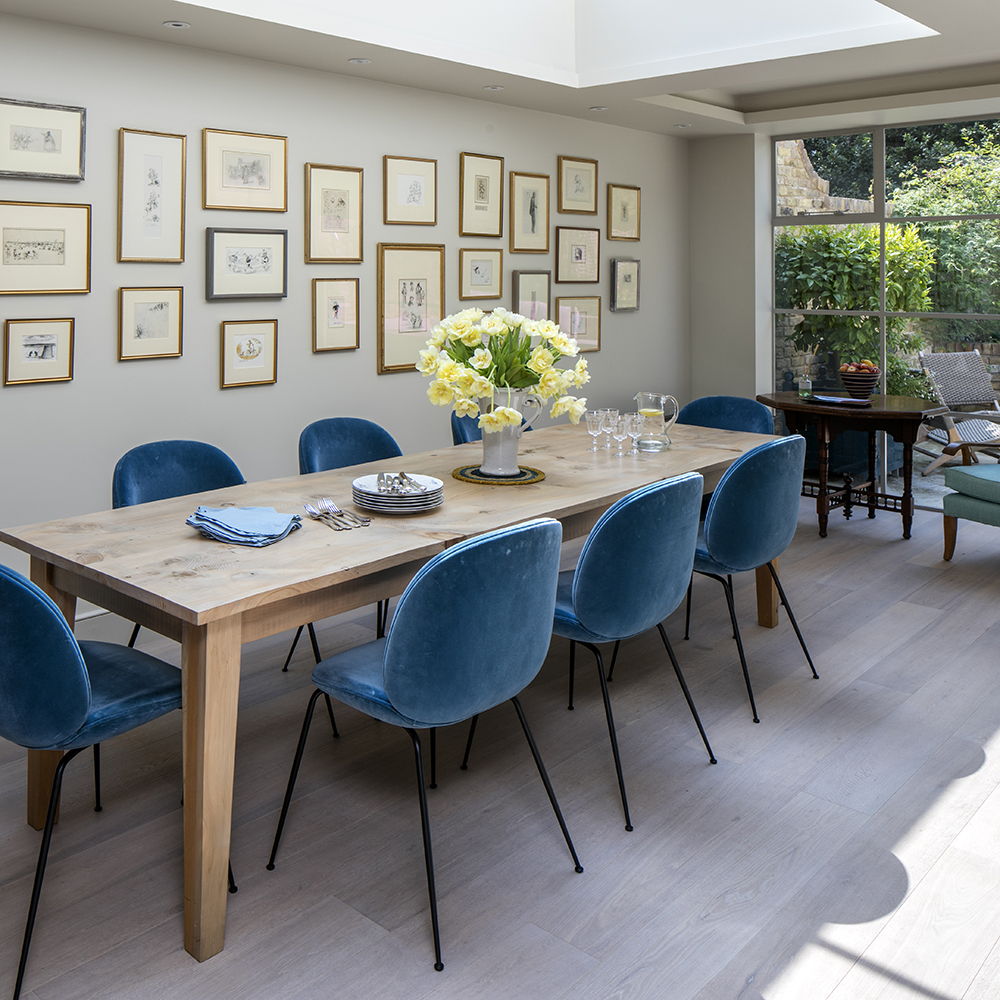
‘I love our kitchen table – we wanted to have it made by a local craftsman and he did such a brilliant job.' A collection of original framed drawings above the dining table creates an eye-catching display and is a great talking point at gatherings.
Get the look
Buy now: Similar dining chairs, £94 each, Maisons du Monde
Garden
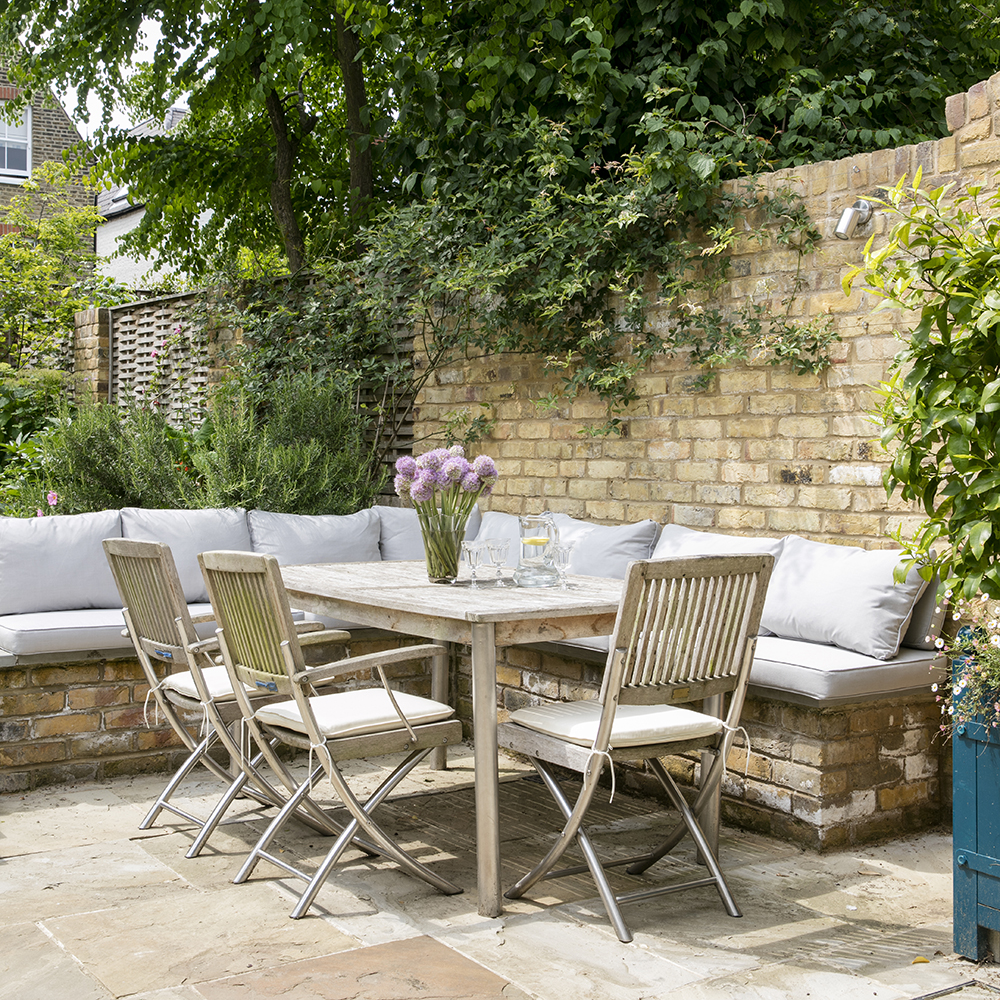
The garden has a relaxed cottage garden feel, with ample seating for the family of seven and their guests.
Entrance hall
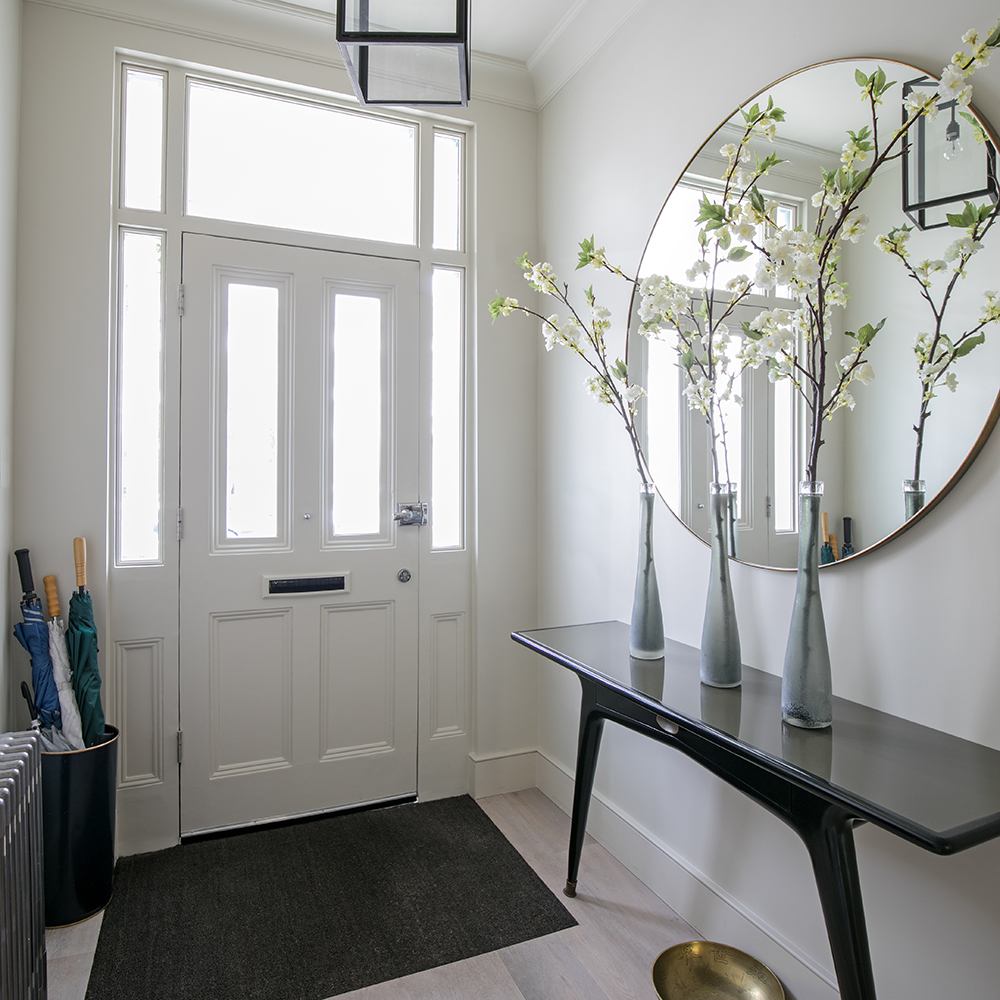
This table in the entrance hall epitomises the simplicity the owners wanted to achieve in their home.
Get the look
Buy now: Similar Round Mirror, £110, Graham & Green
Sitting room
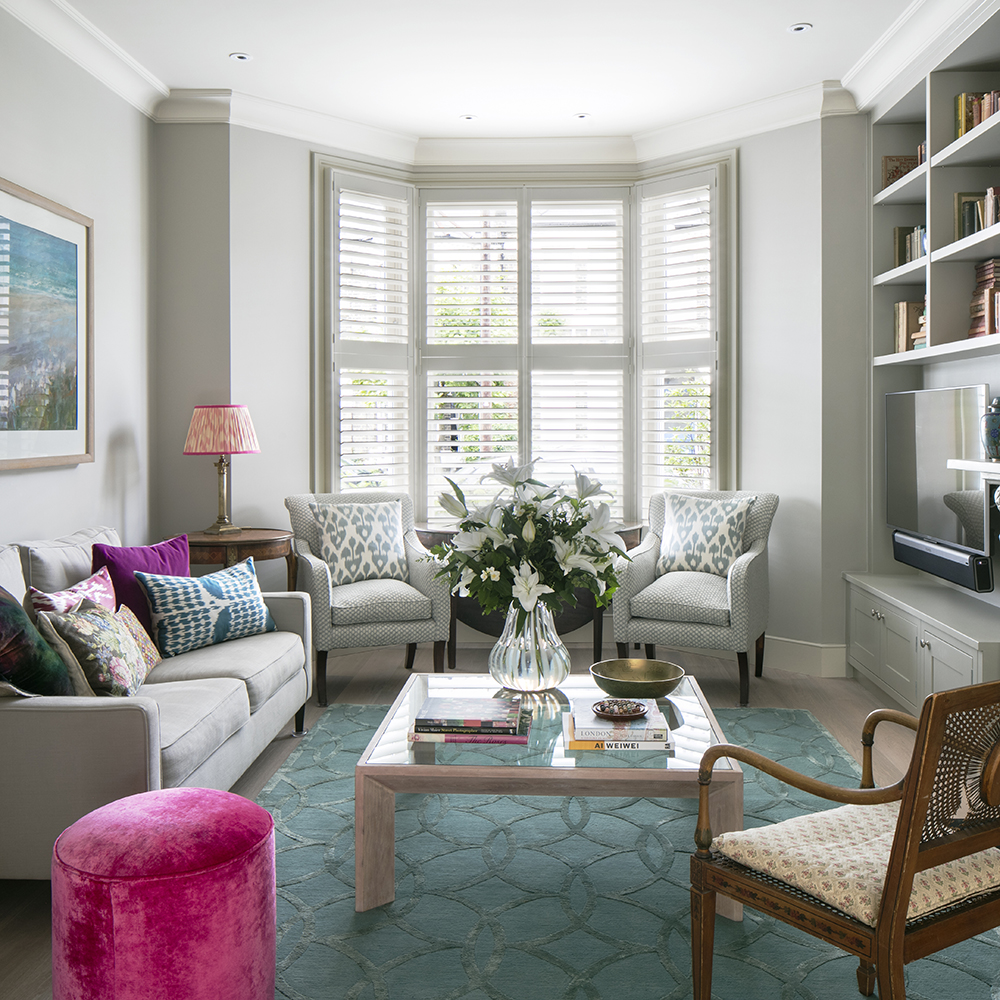
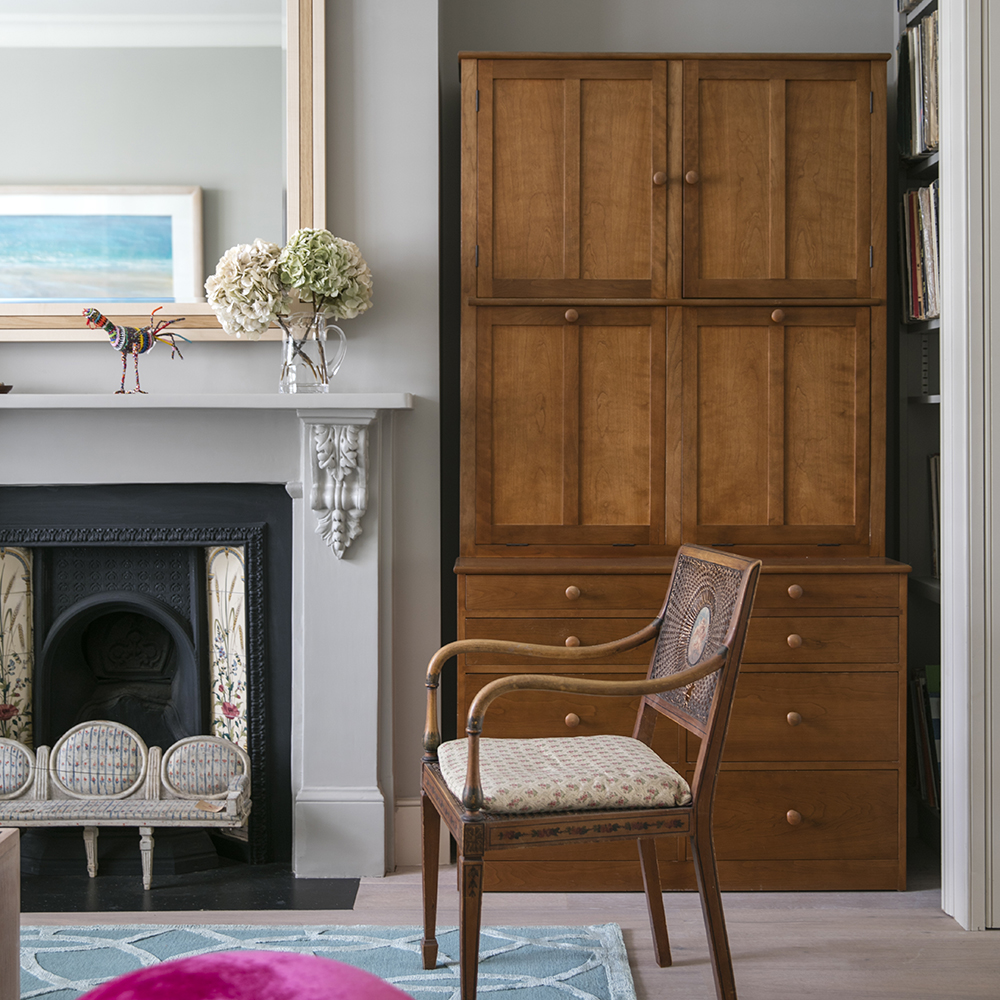
The owners stripped back a 1980s coffee table that had ‘oranged’ with age to create a lighter look. Bespoke bookshelves was fitted to the left of the chimney breast, and a large wooden unit occupies the right hand alcove.
Get the look
Buy now: Farrow & Ball Hardwick White estate eggshell (used on bookshelves), £43.50 for 2.5L, B&Q
Stairwell
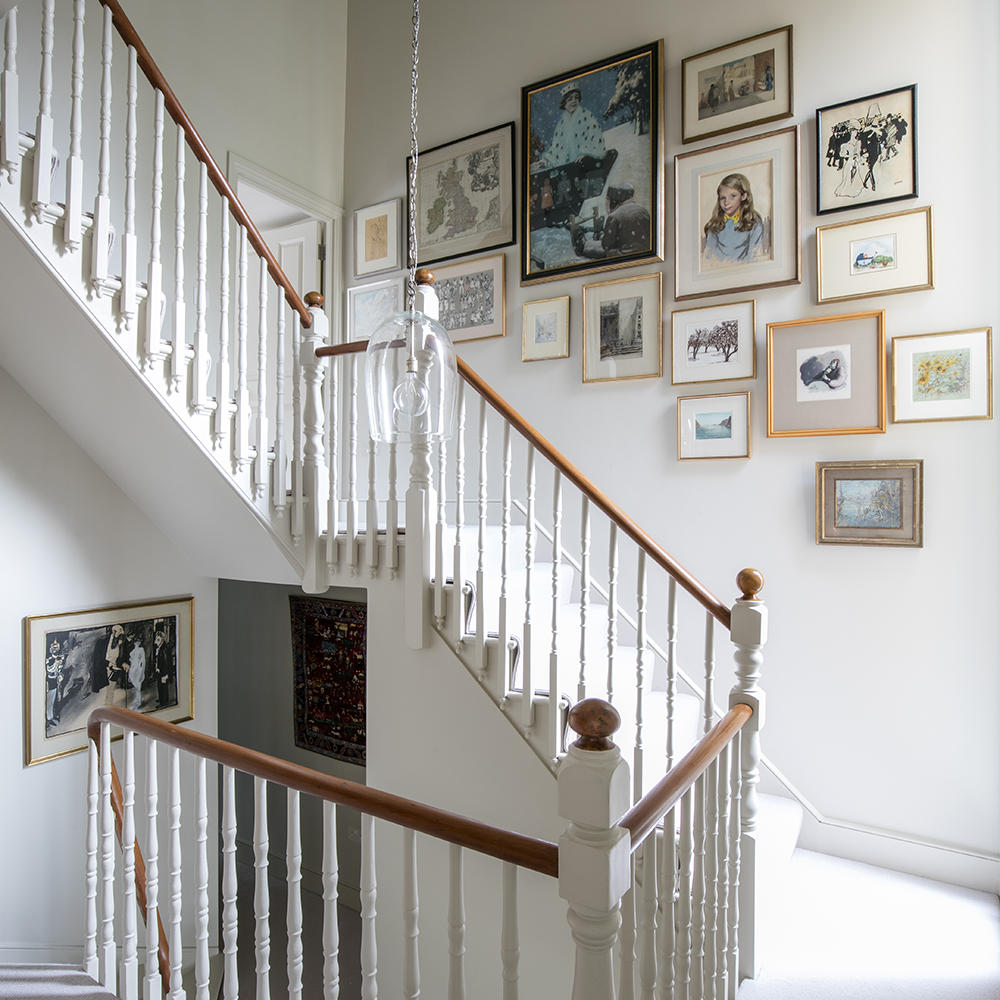
This light-filled space is a defining feature of the renovation. The owners ‘turned’ the stairs off the master bedroom to lose a dark landing and tiny laundry room, making way for a two-storey window that bounces light through the home.
Get the look
Buy now: Farrow & Ball Shaded White modern emulsion, £43.50 per 2.5 litres, B&Q
Master bedroom
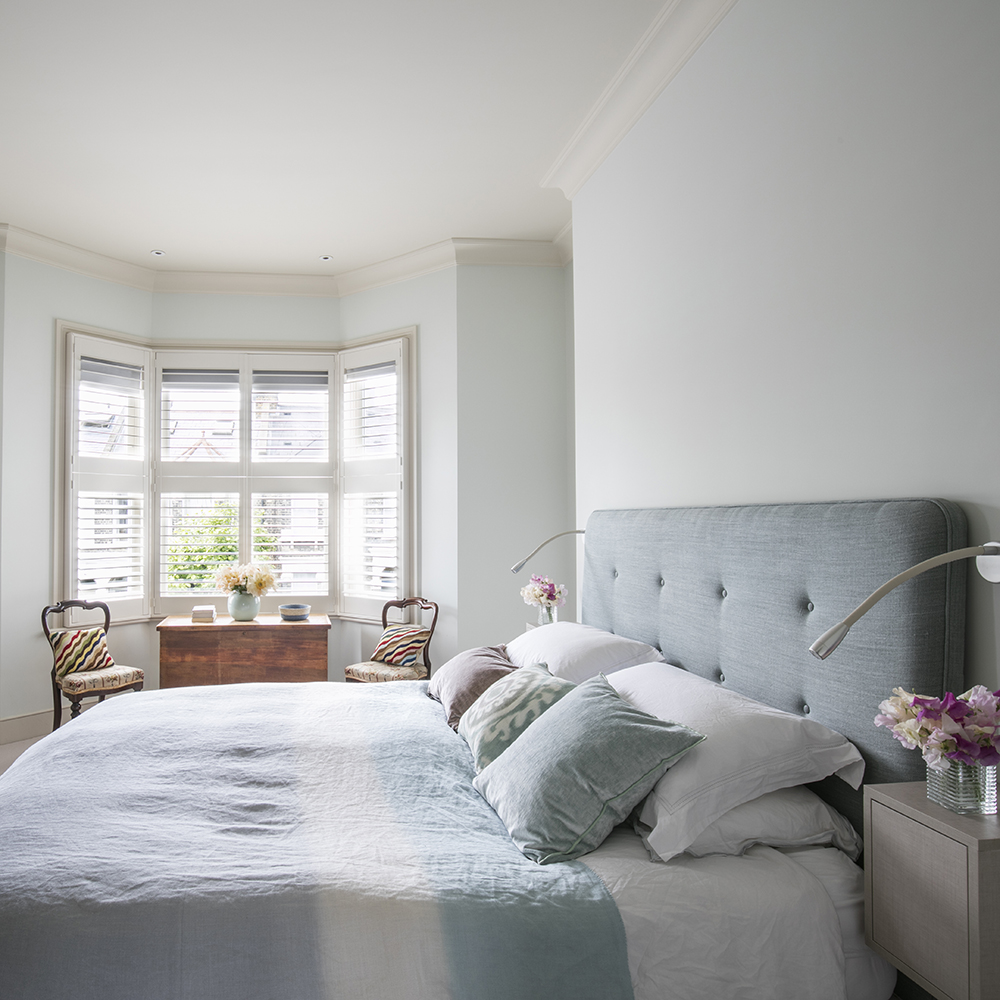
A calm New England feel suffuses the master bedroom.
En suite
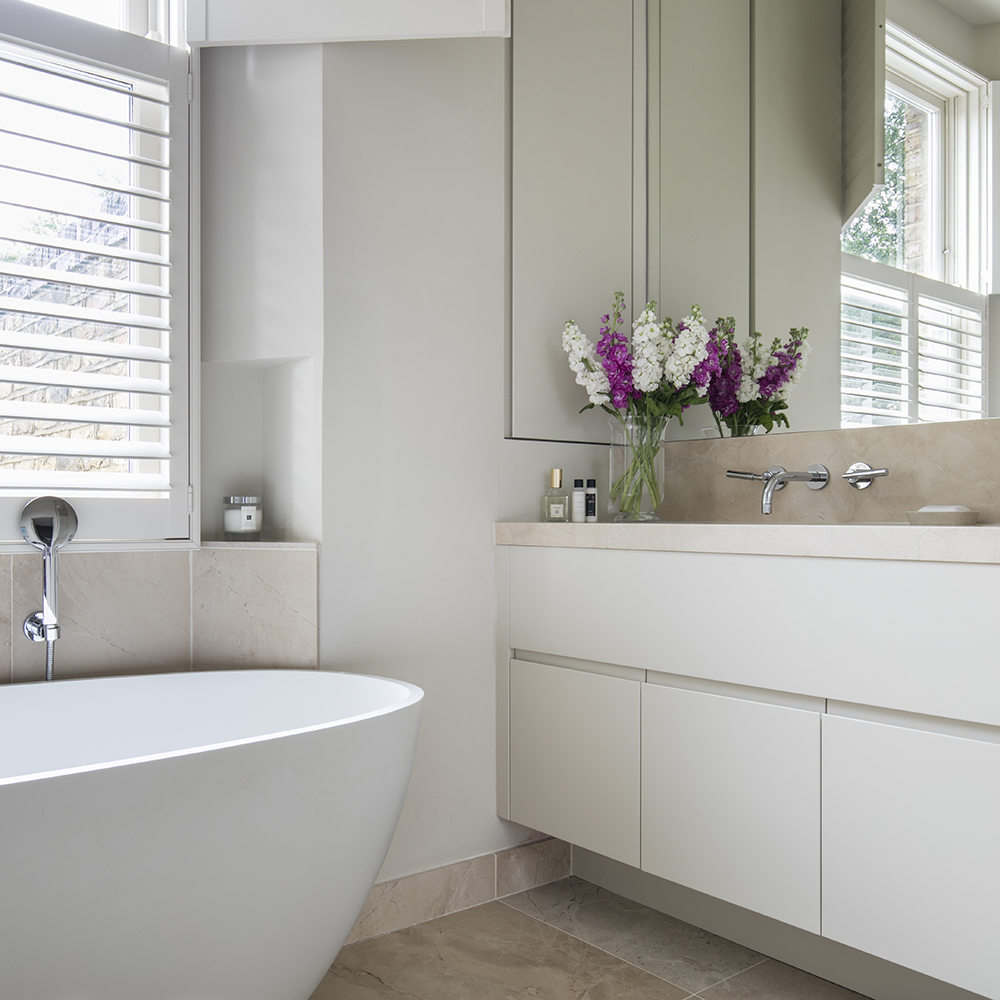
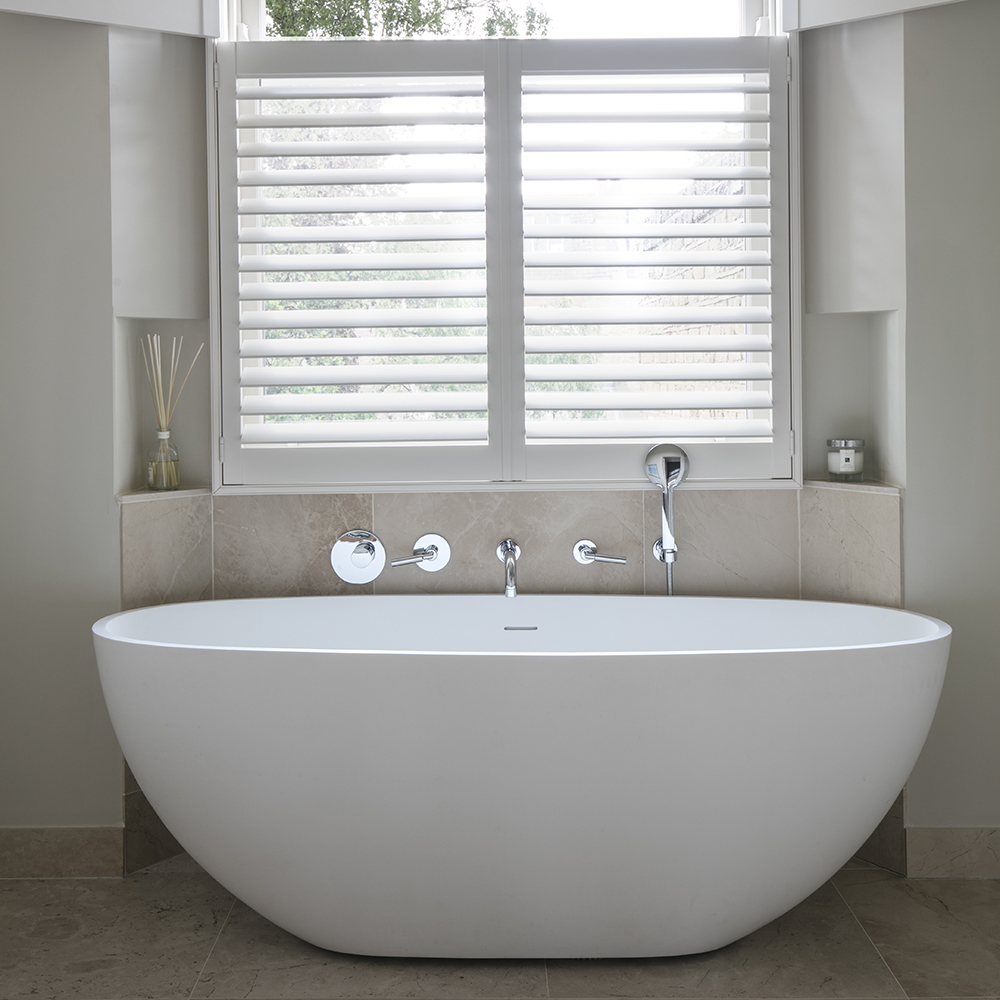
A freestanding bath makes a striking centrepiece in the en suite.
Get the look
Buy now: Picasso Freestanding Bath, £1295, Lusso Stone
Dressing room
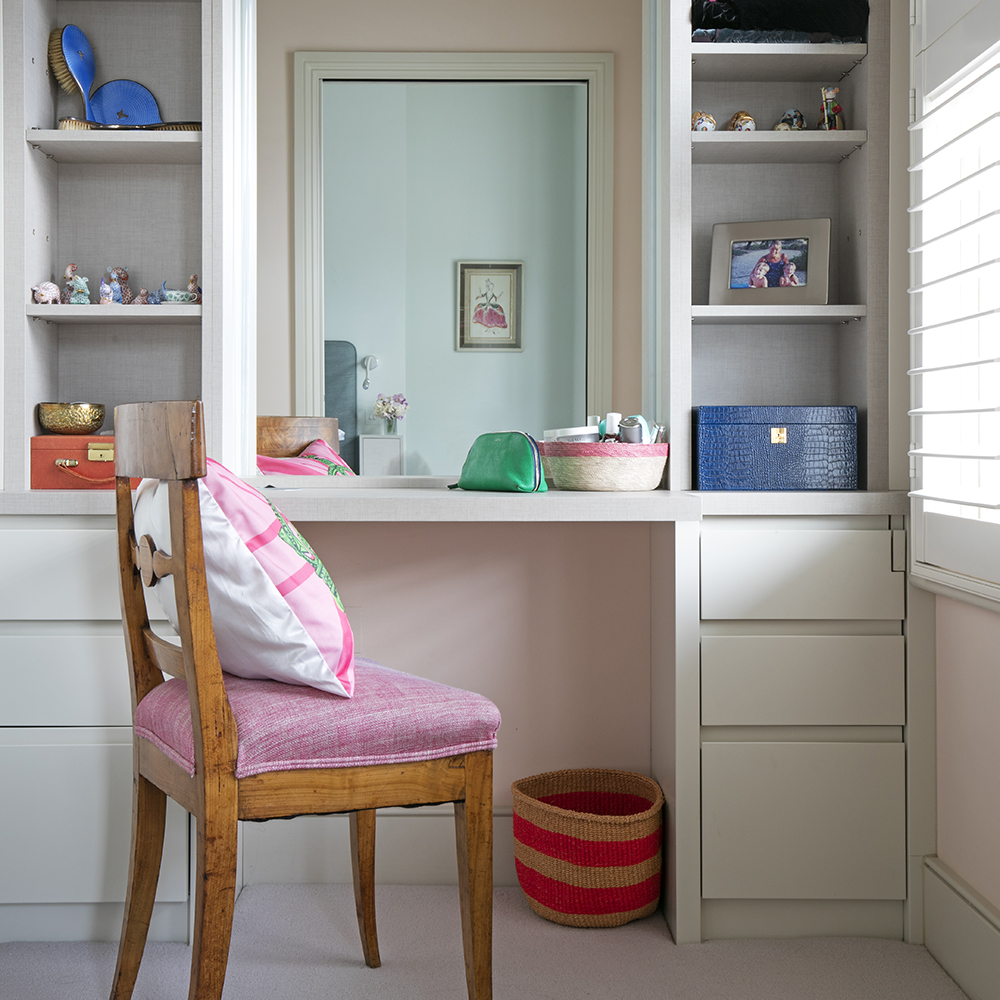
Living with five boys, the owner was determined to introduce the occasional touch of pink, and the dressing room was the one spot she could truly embrace the feminine colour.
Guest bedroom
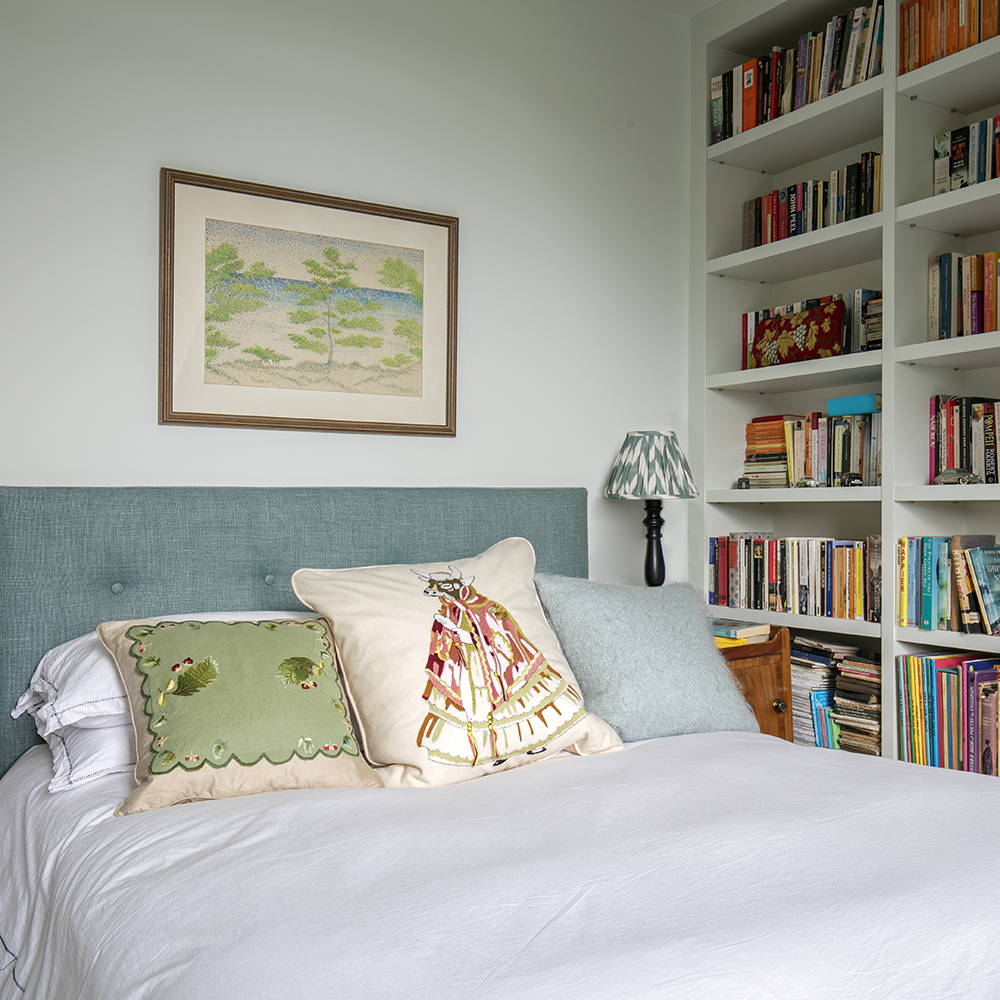
Bespoke cubbyholes provide bedside solutions in this space.
‘We’re glad we decided to go ahead with the renovation. We love the new look, but keeping our old pieces has made it feel like a real home, not a show home, which is what we wanted.’
Image credits: Robert Sanderson
This house tour originally features in 25 Beautiful Homes, October 2017