Step inside this modern three-bed semi in East Yorkshire
The owner overcame a catalogue of botch jobs to transform a house on her dream street into a modern family home
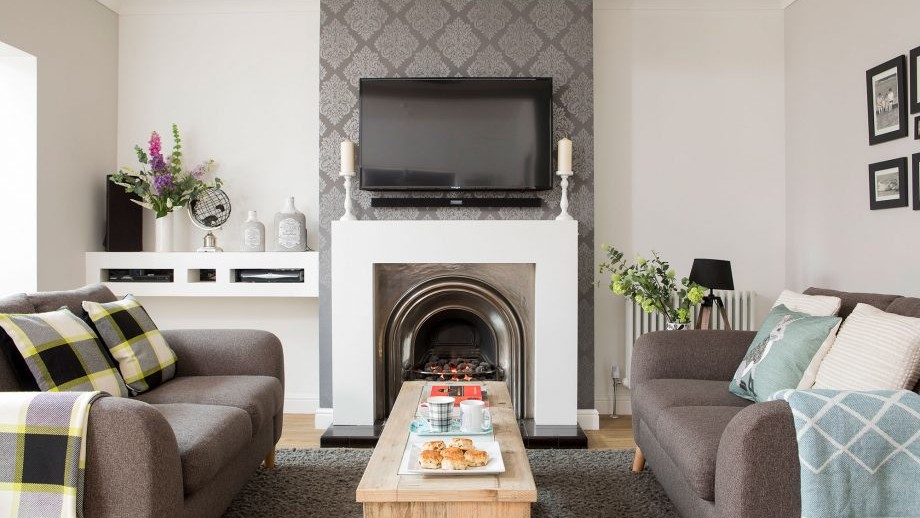
Sign up to our newsletter for style inspiration, real homes, project and garden advice and shopping know-how
You are now subscribed
Your newsletter sign-up was successful
If it hadn’t been for the location, we would never have considered this Forties semi,’ says the owner of this house. ‘The layout was bizarre but the chance to buy a house in this particular street doesn’t happen very often so my husband and I took a gamble and decided to buy it.' The owner and her husband both had houses to sell, so they sold her husband's and he moved into hers while the renovations took place. To start, they took the house back to its Forties layout, putting doors back into their original positions so that the rooms flowed better.
But as they started to strip everything out, they discovered some of the problems underneath the surface. As well as the fire being unfit for purpose and a stop tap being hidden in the dining room, they also discovered the old water tank didn’t create enough pressure to have a shower, and filling the bath up took 22 minutes! It took five months for the builders to reinstate the original layout, replumb, replaster, lay new floors and install a new working fireplace. Once a new kitchen and bathroom were fitted, the house was decorated ready for the couple to move in.
'For 12 years, we enjoyed the space until, last year, we reached the point where we needed more room,' says the owner. 'We had to decide whether to move to a larger house, or to improve the one we had. We couldn’t find anything else to match this place, so we decided to create more room here by opening up the kitchen and dining areas and extending the ground floor.'
This time, two walls were taken down – one between the tiny kitchen-diner, and the other between the dining and sitting rooms – to create a large, open-plan living space. It was at this point the couple discovered that some of the supporting walls didn’t have proper lintels in them and could have been in danger of collapsing. 'It was a bit of a shock – whoever had done work to the house before us hadn’t done a very good job, to say the least!' the owner says.
As they took out the walls, they used acrow props to hold everything up until proper RSJs could be installed. 'We have a family room at the front of the house, which gave us somewhere to escape the chaos,' says the owner.
'We tend to prefer clean, uncluttered lines and square edges, but we didn’t want it to look sterile,' she says. 'Each living area has to feel cosy and homely, and we achieved this by creating rooms within a room, and adding warmth and texture with lots of natural wood.'
Exterior
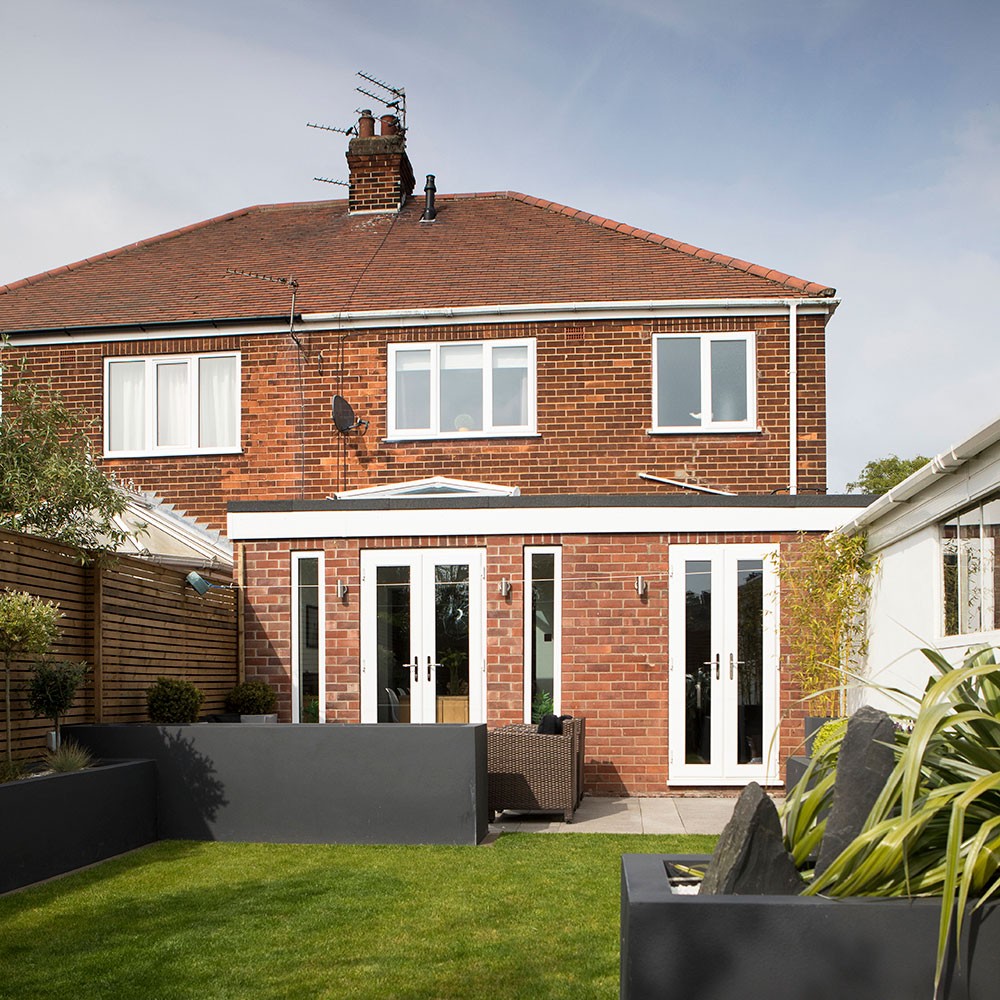
Over time, the rooms in this Forties semi had been altered so much that the owners discovered that the supporting walls had no lintels in them and could have fallen down at any moment. 'It was a total botch job,’ says the owner.
Sign up to our newsletter for style inspiration, real homes, project and garden advice and shopping know-how
Living room
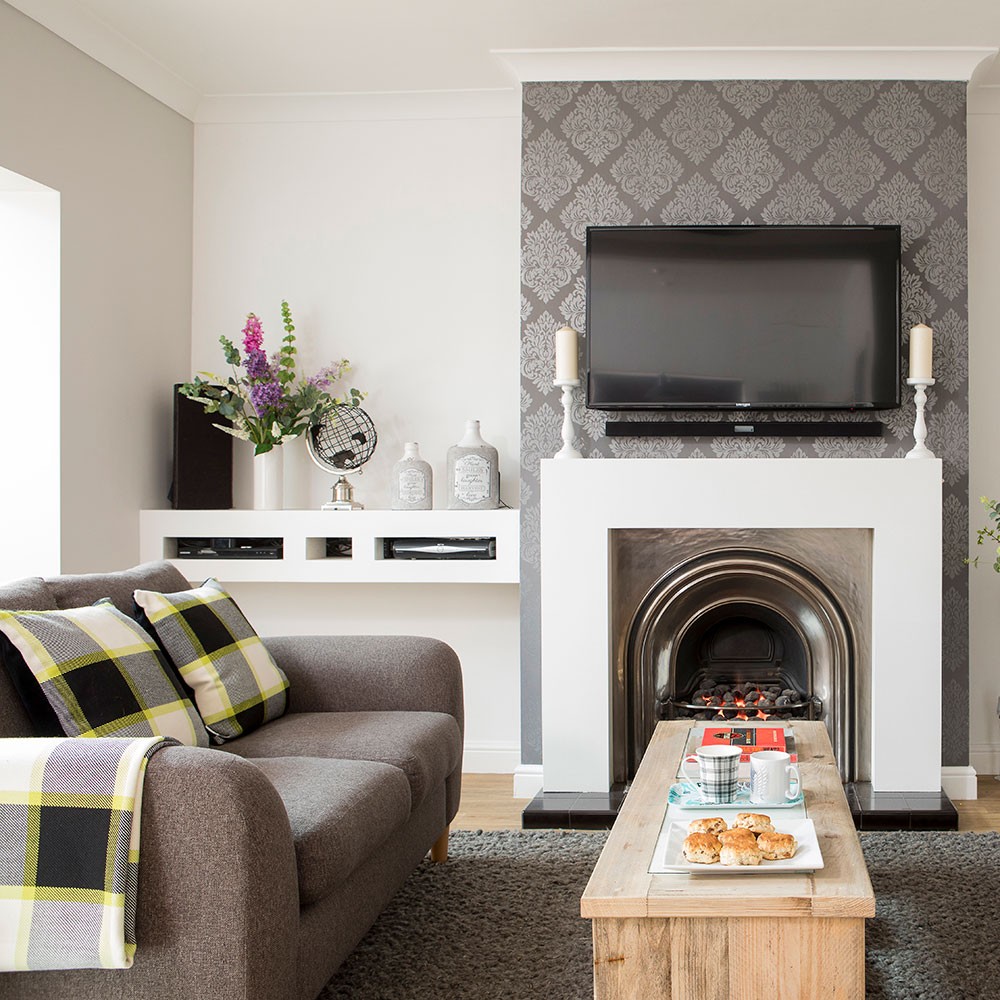
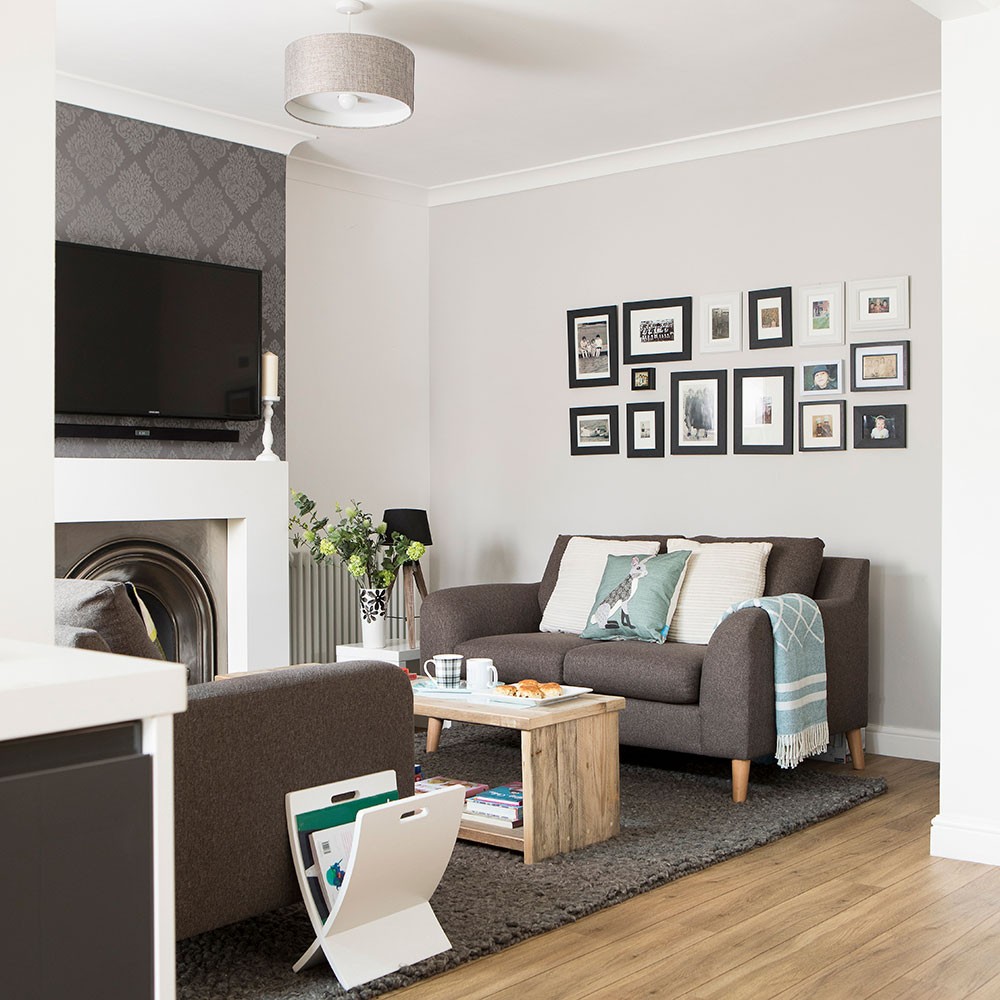
Three walls were knocked out and an orangery was built to create a spacious open-plan ground floor. 'We wanted each
area to be well defined, with a sense of light and space,' says the owner. Finding a sofa to fit the new open-plan room was also a challenge but in the end we replaced a corner sofa with two facing two-seaters.'
Get the look
Buy now: Stamford small sofa, £799, Next
Kitchen
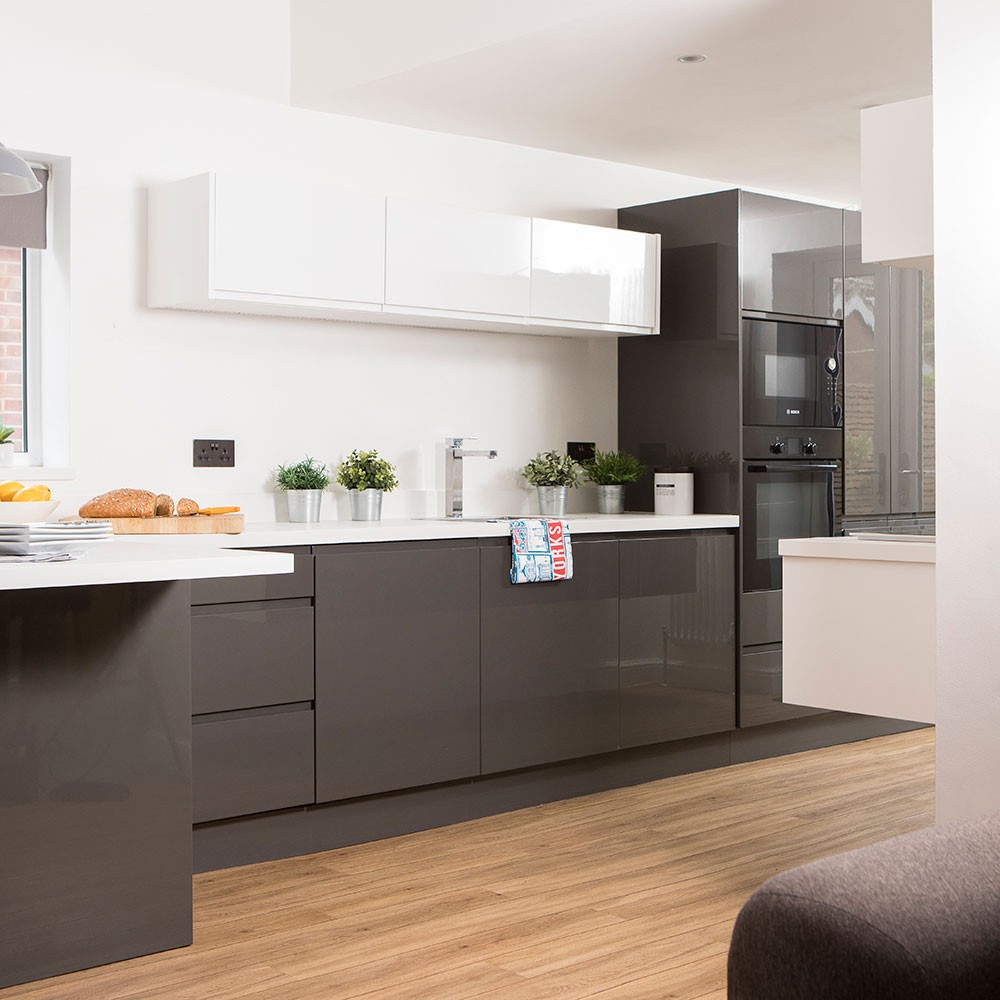
The old kitchen units have been replaced with modern fittings, including a cantilevered section to avoid it becoming a galley layout. The couple also extended the worktop to create a breakfast bar.
Dining room
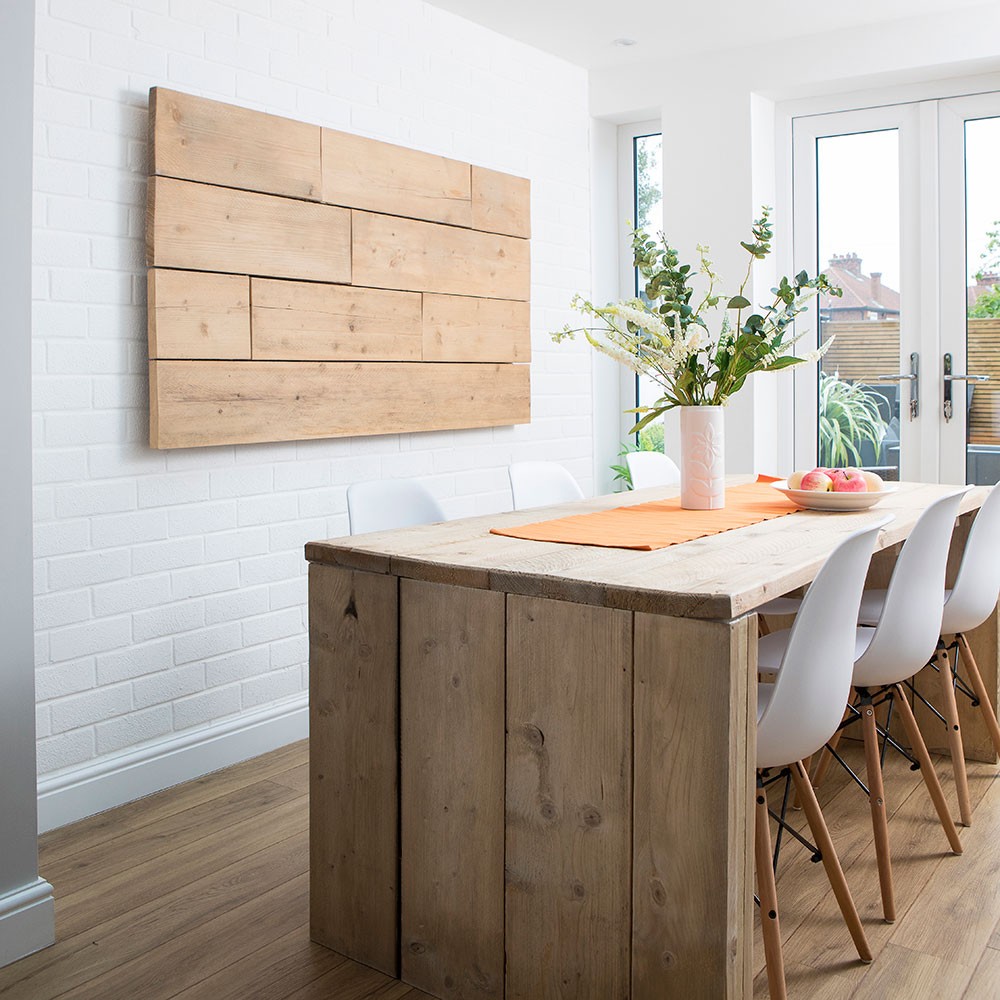
The owners had an exterior wall knocked down and an orangery built to create a new dining area, which links directly to the garden through French doors. 'We bricked up the old single kitchen door and had double doors put in, also leading onto the garden, which bring loads of light into the ground floor,' the owner says. ‘I designed the scaffold wall feature, sideboard and dining table and a joiner friend made them for us.’
Master bedroom
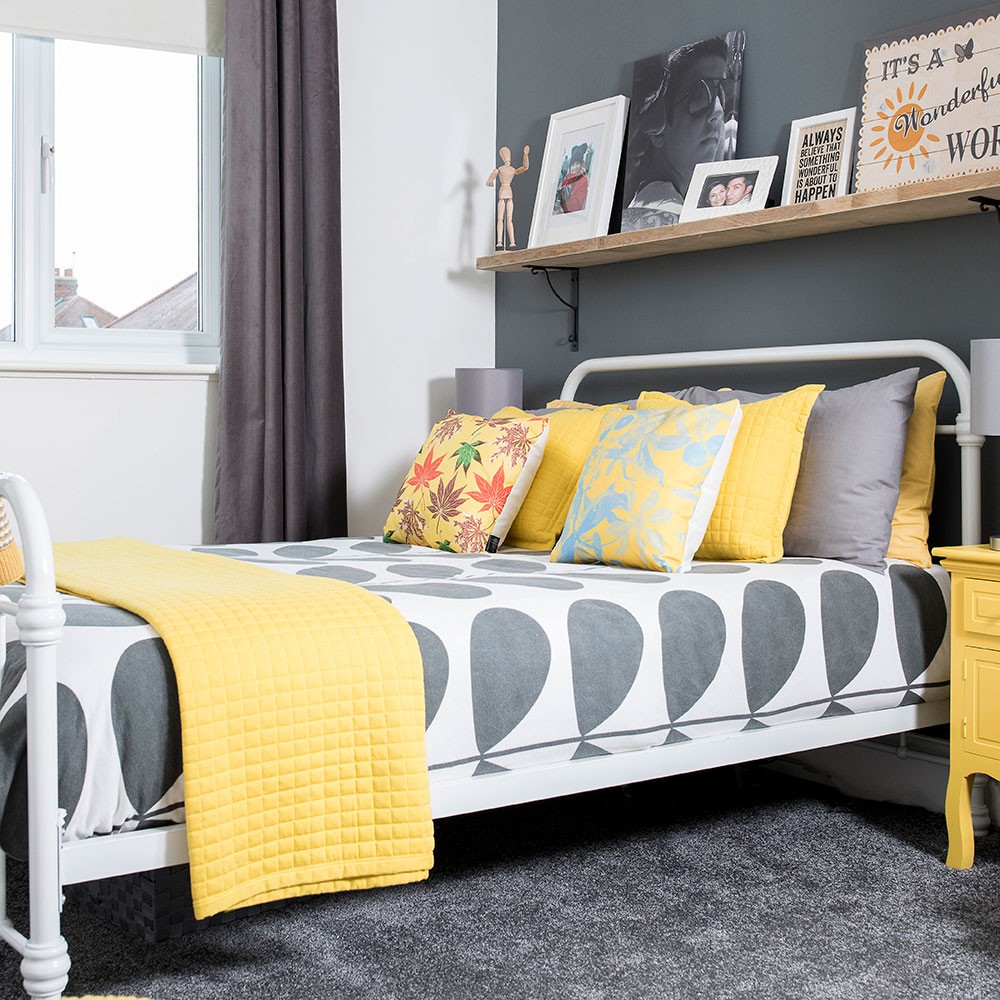
‘It actually took us three attempts to paint a white bedside cabinet the right shade of yellow!' says the owner, who chose pops of cheery yellow to add warmth and interest to the grey and white colour scheme in the master bedroom
Get the look
Buy now: Birds cushion, £26.99, We Love Cushions
Buy now: Japanese leaf cushion, £26.99, We Love Cushions
Buy now: Orla Kiely Giant Stem duvet, from £65, Next
Teen bedroom
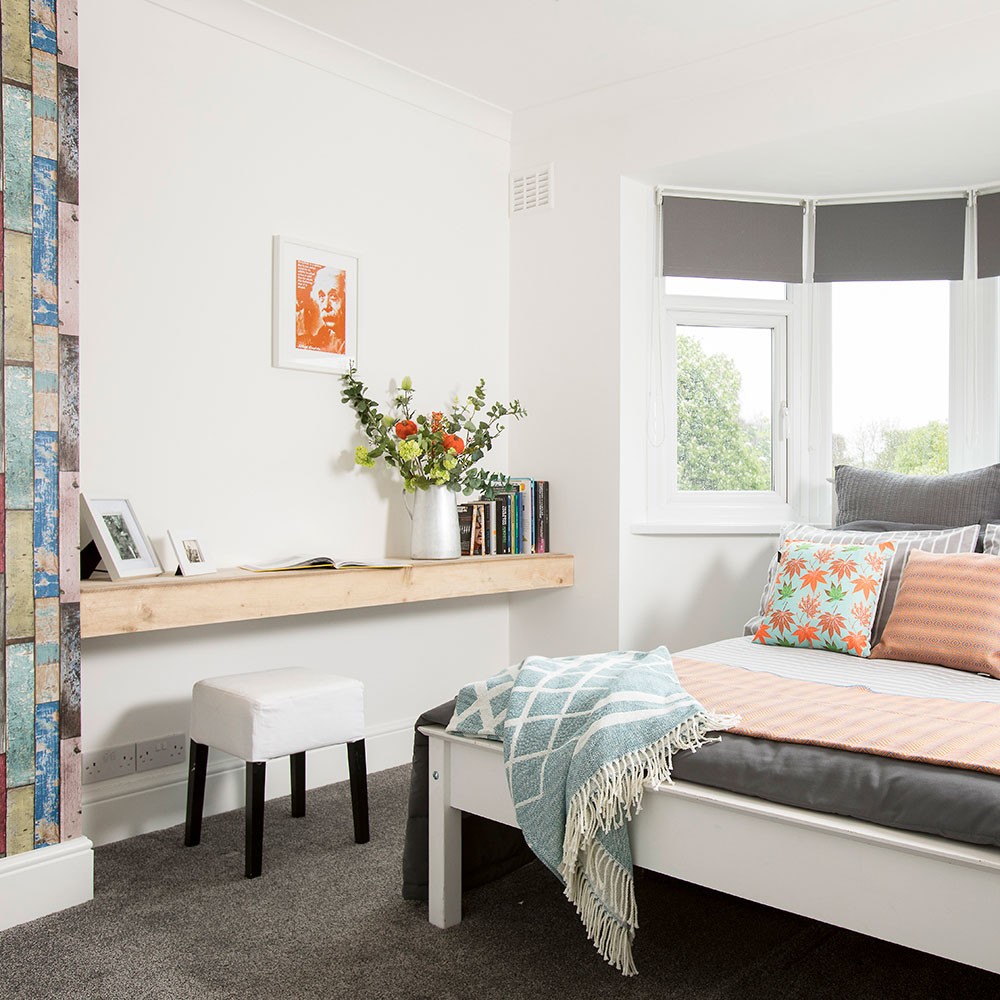
A scrap wood-look wallpaper from B&Q on the chimney breast adds a youthful edge to the owners' son's bedroom.' Their joiner friend used scaffold planks to build a compact desk in the alcove.
Get the look
Buy now: Painted wooden planks wallpaper, £12 per roll, B&Q
Bathroom
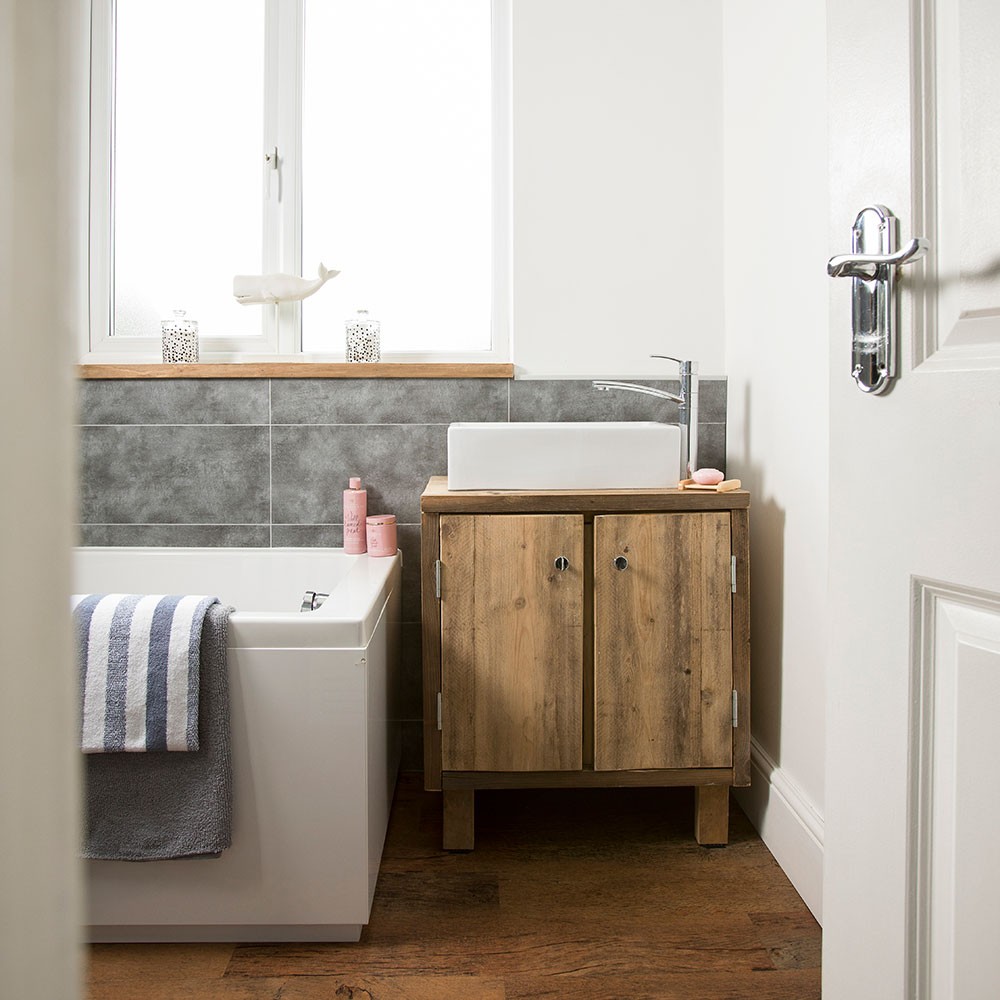
The joiner also made the bathroom sink unit, which adds a rustic touch to the clean and contemporary family bathroom.
'We think we’ve got the house just where we want it now.' says the owner. 'I can’t see us moving from here for a very long time.’
Heather Dixon is a freelance magazine journalist based in the beautiful county of Yorkshire. She has written for newspapers and magazines since leaving school in Lincoln at 17, and for the past 20 years has freelanced for national magazines, specialising in homes, interiors and self-builds.