Take a look around this colourful 1960s house in Kent
Be inspired by this stunning family home, with its eclectic mix of vintage finds and colourful, upcycled furniture

The owners, who run an interiors boutique and work in the City, bought this four-bedroom detached 1960s house in Kent in 2007.
Their previous home was just around the corner, so they had regularly passed by the property and its distinctive 1960s style had set it apart from the neighbouring Edwardian properties.
When the house came up for sale, they immediately arranged a viewing. The reality was different to what they had imagined. We are big fans of 1960s architecture, but up close the house looked really ugly with red wood panelling on the exterior and a mix of lino and parquet on the floors inside. Plus, the rooms were really dark because the windows were so small.
What the house did have in its favour was space. The property was in a conservation area, so it could have been tricky to secure planning permission for an extension, but it already had a double garage at the back and a conservatory built onto the front.
We knew we would be able to replace those structures with front and rear extensions without increasing the buildings footprint, so getting consent for the work wasn't a problem.
The main priority was to bring in more light with larger windows and sliding doors on to the garden. The couple also wanted to open up the ground floor and create a central kitchen/dining room at the heart of the house, but with concealed doors so they could close off adjacent rooms if needed.
1/10 Exterior
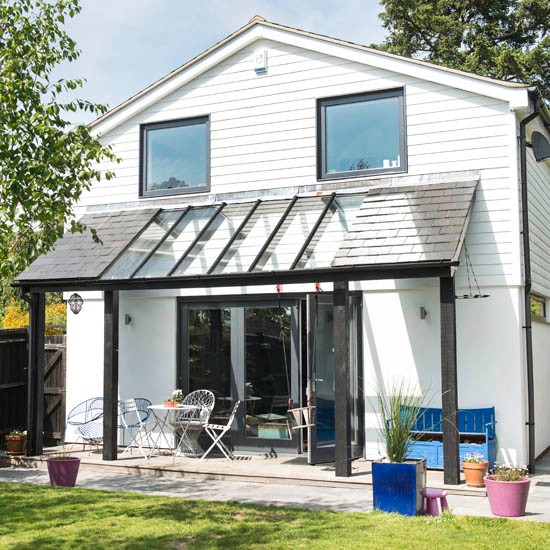
The badly designed conservatory, which had no access on to the garden, was torn down and a new living room built in its place, with the couple’s bedroom on the floor above. The double garage was dismantled and in its place the couple built a large ‘den’, complete with a built-in bar and huge TV.
2/10 Dining area
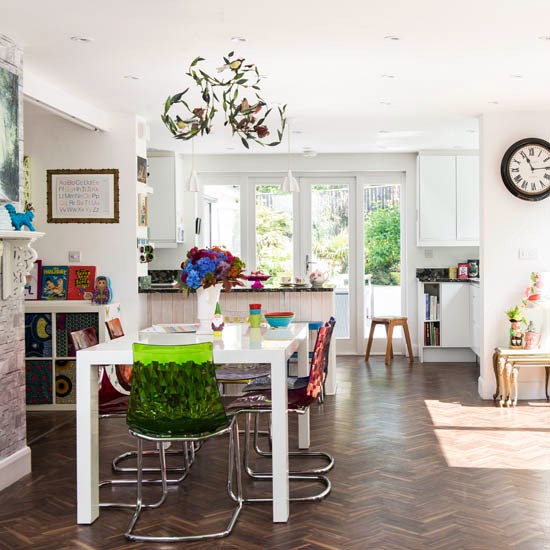
The open-plan kitchen/dining area is the heart of the house. Originally a series of small, dark rooms, the couple knocked down walls and installed sliding doors to create a sense of light and space.
Similar dining chairs
Calligaris
Similar dining table
Made.com
3/10 Kitchen
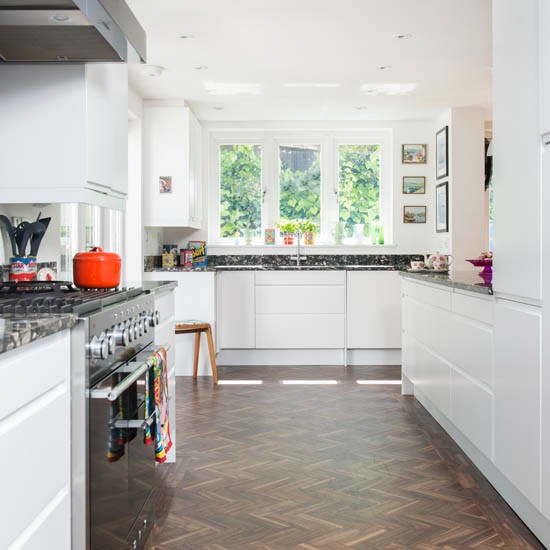
The budget for the kitchen was tight, so the couple chose inexpensive Ikea units and splashed out on the stove and a granite work surface. Wooden floorings add warmth, texture and style to this light and spacious kitchen.
Kitchen units
Ikea
Stove
Mercury Appliances
Sign up to our newsletter for style inspiration, real homes, project and garden advice and shopping know-how
4/10 Living room
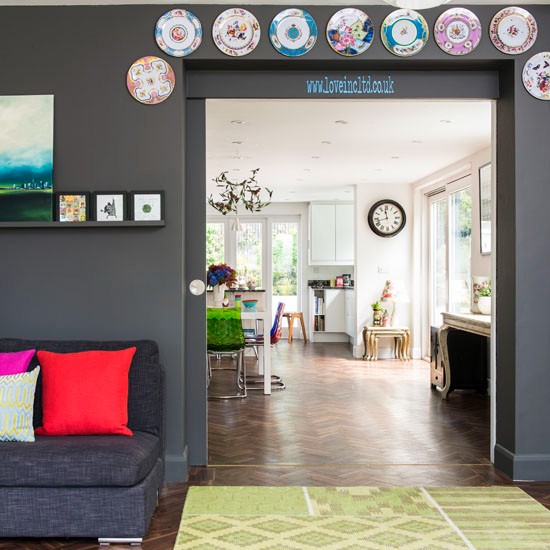
The living room is part of a two-storey extension built on the site of the old conservatory. Concealed sliding doors mean the living room can be separated from the dining area when needed.
Walls paint
Bowler Hat at Dulux
Rug
Rockett St George
5/10 Living room shelving
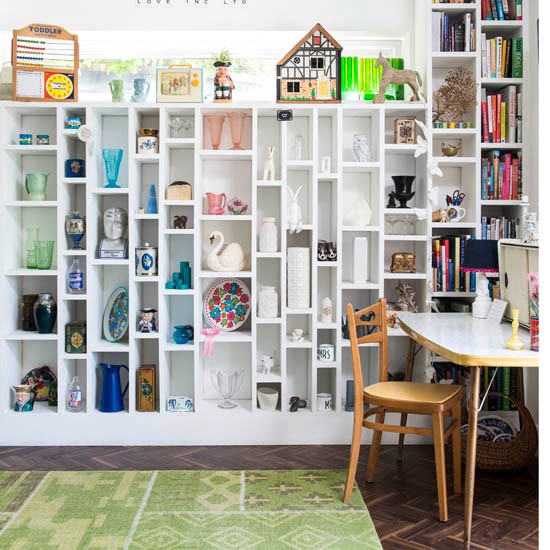
The house lacked original features so the owners were keen to add some stand-out elements to give it personality. The purpose-built display unit is perfect for showcasing vintage finds and an ingenious way of creating an eye-catching feature.
Vintage table and chair
Love Inc
Rug
Rockett St George
6/10 Den
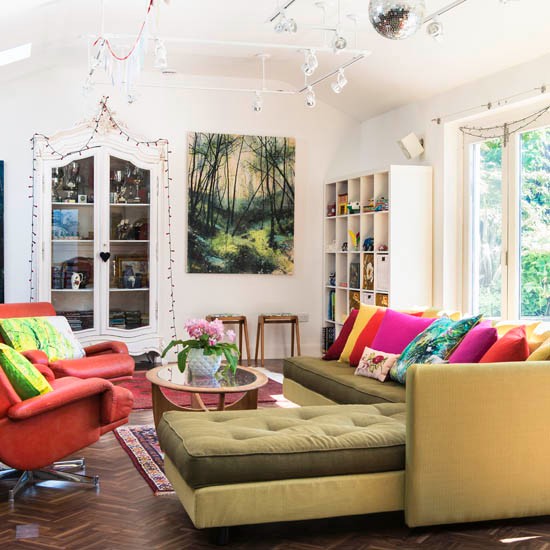
A large corner sofa and chairs dressed with an assortment of bright cushions create a lively mood for this sociable space beyond the kitchen.
Similar corner sofa
Sofa.com
Leather chairs
Etcetera
7/10 Stairway
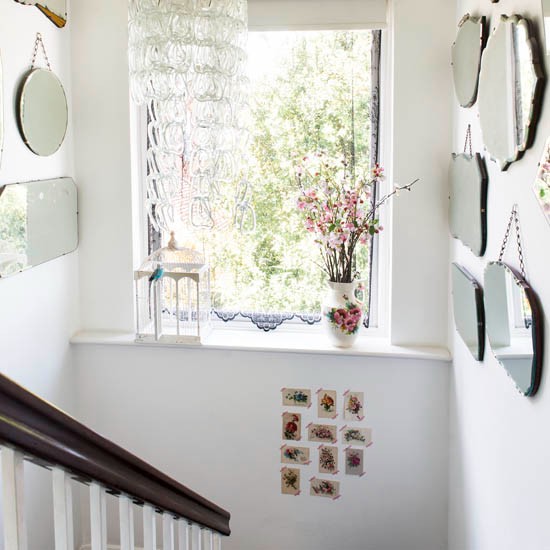
An Italian chandelier from the sixties and a host of simple vintage mirrors give the stairwell wow factor. The collection is not only a pretty alternative to art or photos, it
also ups light levels, creating the optical illusion of additional
space.
Similar chanderlier
Twentytwentyone
Similar mirrors
Graham & Green
8/10 Main bedroom
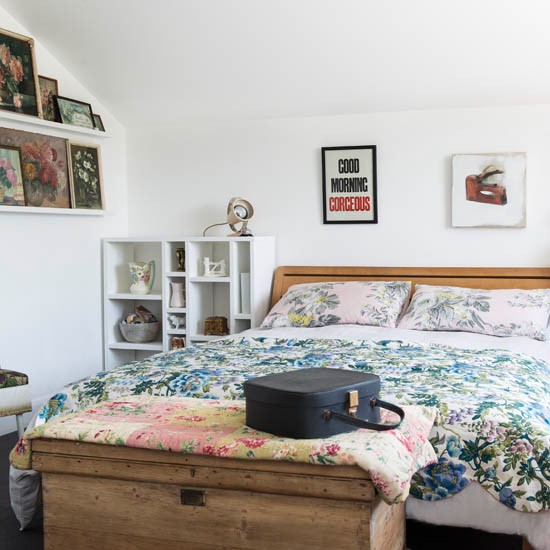
More bespoke shelving on either side of the bed makes an alternative to bedside cabinets. Shallow picture ledges on the wall are a smart way to display pieces of art and can be switched around and added to from time to time.
Bed
Habitat
Picture ledges
Ikea
9/10 Child’s bedroom
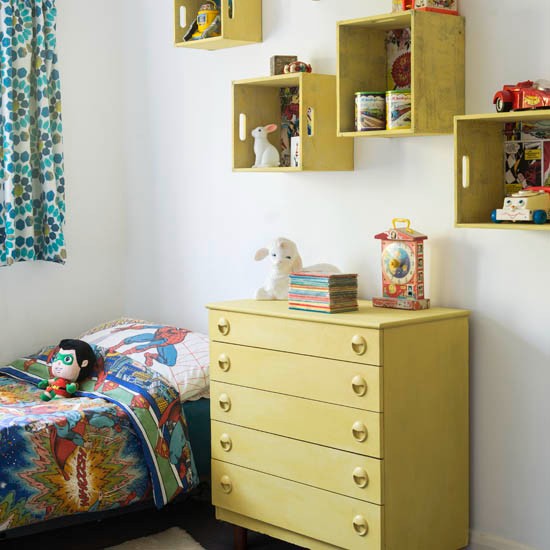
Wooden crates were painted to match the chest of drawers and mounted on the wall to use as box shelving for toys.
Box shelves
HomeSense
Paint on shelves
English Yellow at Annie Sloan
10/10 Bathroom
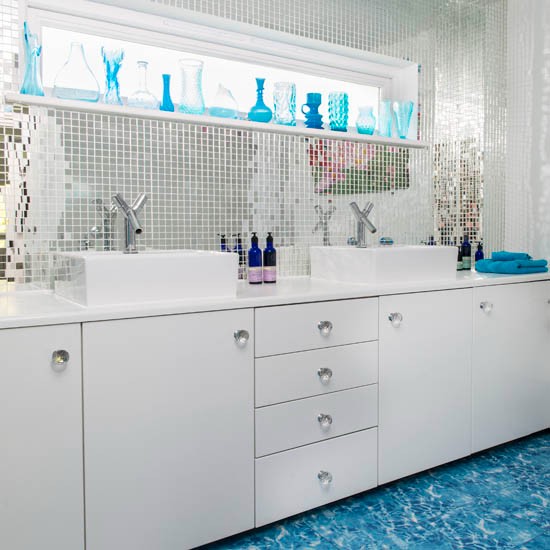
The aqua-blue accents in the bathroom were inspired by the bold ocean-design floor tiles. Mirrored mosaic tiles, a collection of glassware and sleek, twin basins add a glamorous touch.
Floor tiles
Harvey Maria
Mirrored mosaic tiles
Walls and Floors

Lisa is a freelance journalist who has written about interiors for more than 25 years. Previously editor of Style at Home magazine, she has worked on all the major homes titles, including Ideal Home, Country Homes & Interiors, 25 Beautiful Homes and Homes & Gardens. She has covered pretty much every area of the home, from shopping and decorating, crafts and DIY to real homes and makeovers and now regularly writes gardening stories for Ideal Home.