Take a tour around a modern Cornish house on the sea
Livingetc takes a tour around this fresh cream Cornish house. Click through our photo gallery for ways to create this classic coastal look. For more house tours and decorating ideas go to housetohome.co.uk

A converted net loft in Mousehole, Cornwall, built in the 1800s on 17th-century foundations. The house has 3 bedrooms, and 2 bathrooms on the ground floor, a living room and kitchen on the first floor, plus an adjoining self-contained, one-bedroom holiday let flat.
1/7 Living room
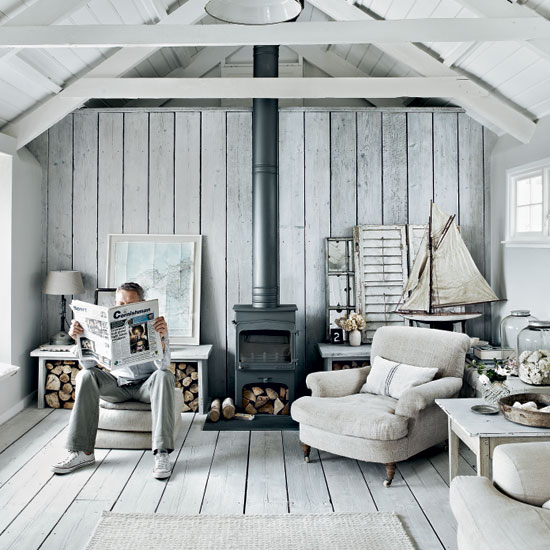
2/7 Living room
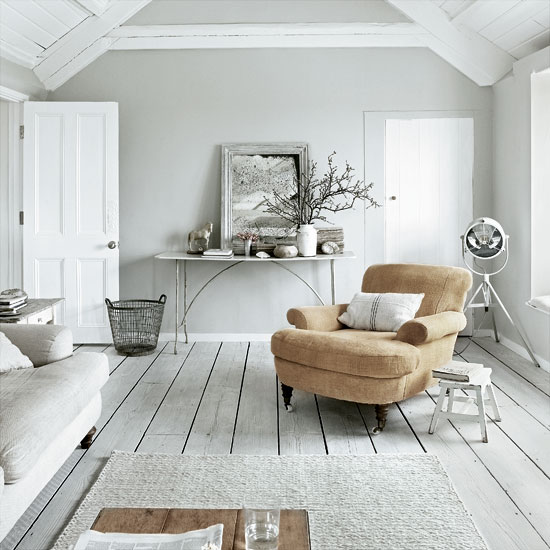
The ceilings were removed to reveal the A-framed beams. The furniture, lights and objects, most of which the owner has collected on his travels, mix well with new pieces made from scrap materials and a tried-and-tested paint method - layering a light shade over a dark shade and sanded through, give it a lovely patina.
Wall paint
Farrow & Ball
Sofa
Baileys Home And Garden.
3/7 Living room detail
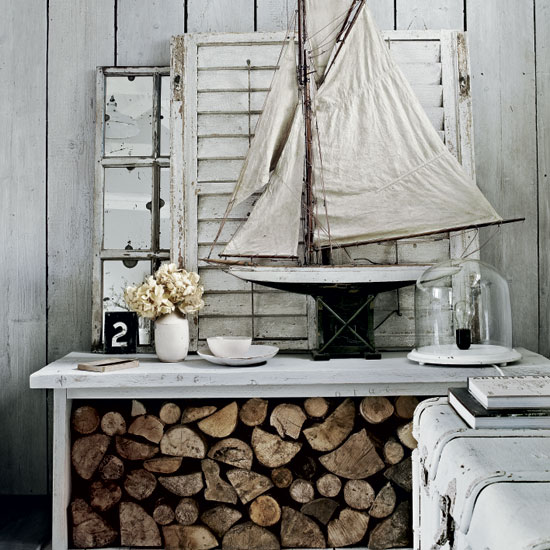
This room has been designed to look like a sea captain's lookout. The sunbleached wood gives this living room age and character.
Antique model boat
The Vintage Model Yacht Group
Antique shutters
Lassco
Sign up to our newsletter for style inspiration, real homes, project and garden advice and shopping know-how
4/7 Kitchen
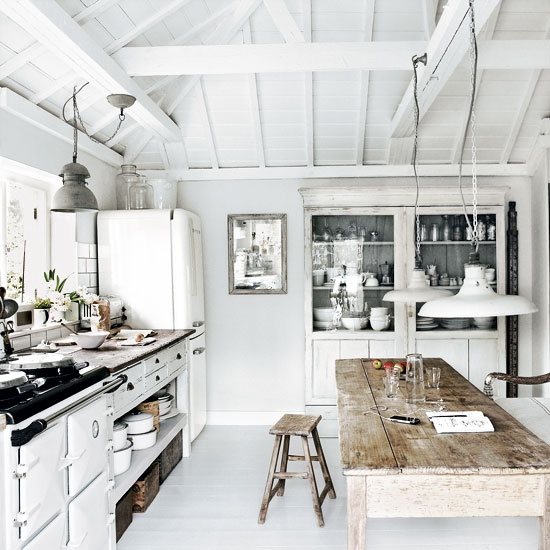
The ever-changing landscape of the sea and sky proved inspiration for the colour palette in this home. Tones of grey and stone have been teamed with white for a vintage take on the classic coastal look - the pitched roof adds to the theme.
Tiles
Walls And Floors
Industrial pendant light
Original BTC
5/7 Master Bedroom
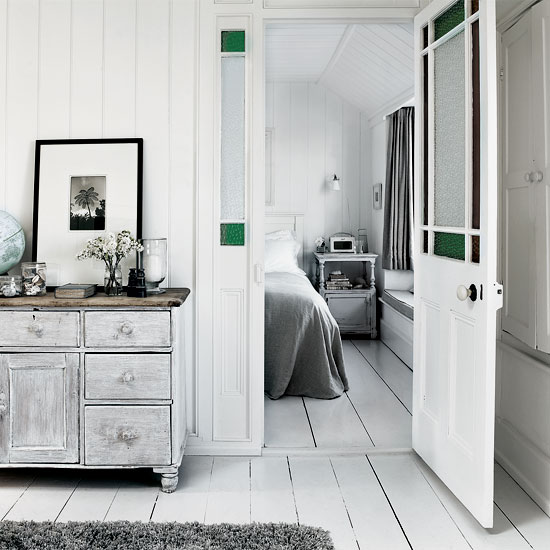
By removing the ceilings to expose the A-frame rafters, the room immediately gained an incredible sense of space, coupled with a chic beach-hut feel.
Linen throw
Find similar at The White Company
Bedside table
Peeling Paint
6/7 Bedroom
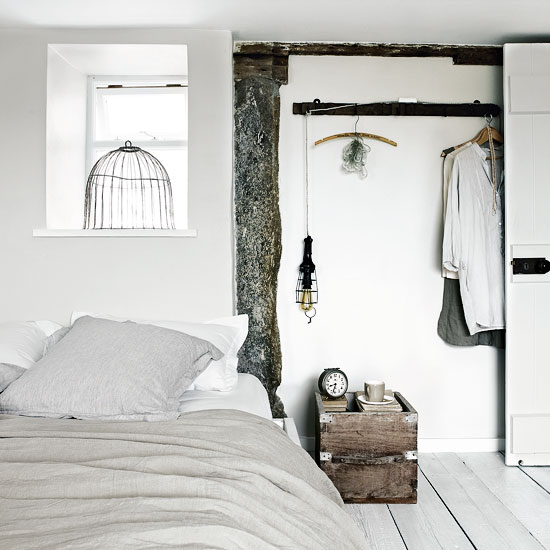
In this bedroom, the origins of the house are evident in the exposed granite support.
Wall paint
Farrow & Ball
Bed linen
John Lewis
7/7 Bathroom
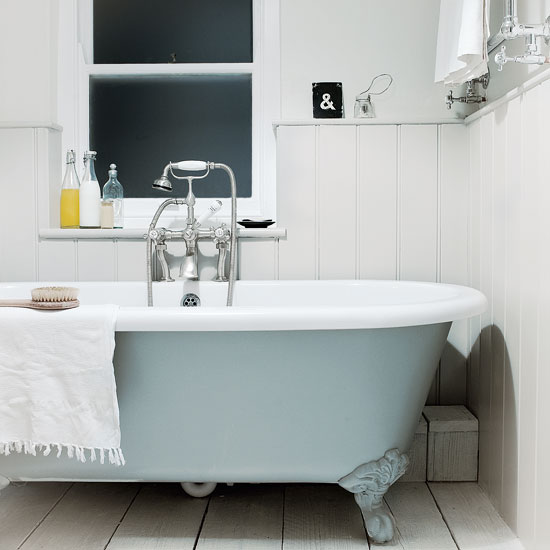
Throughout the house, the flooring is made of scaffolding boards washed with white spirit and sealed with wax oil. Quirky finds continue into the bathroom - the ampersand is from an old cricket scoreboard, while the tea holder light is from Spain.
Can't get enough of house tours? There's plenty more inspiration on our dedicated house tour page. Plus, follow us on Twitter or find us on Facebook for all the latest features and interiors news.

Heather Young has been Ideal Home’s Editor since late 2020, and Editor-In-Chief since 2023. She is an interiors journalist and editor who’s been working for some of the UK’s leading interiors magazines for over 20 years, both in-house and as a freelancer.