Take a tour around a pale grey country kitchen
Take a tour around a country white and wood kitchen, chosen by Beautiful Kitchens. Find more kitchen design ideas, tips and decorating inspiration at housetohome.co.uk/beautifulkitchens

This L-shaped kitchen is open-plan with a peninsula separating the dining area, an Aga at one end and three windows stretching across its entire length. With so many lovely original features to show off, a simple, streamlined Shaker kitchen is an unfussy option.
1/7 Practical kitchen layout
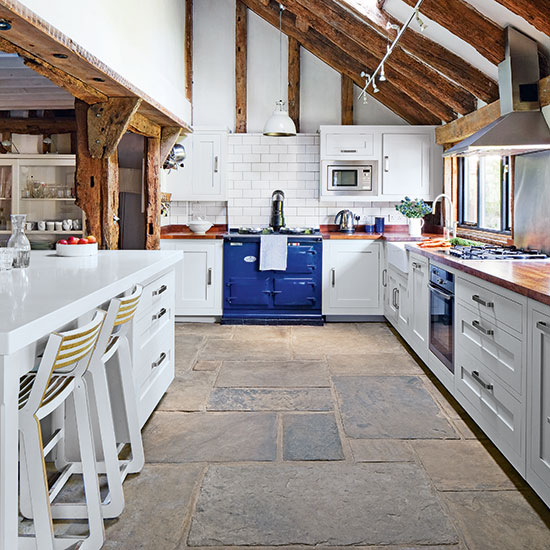
Kitchen units
Harvey Jones
Paint
Cornforth White Estate eggshell by Farrow & Ball
2/7 Cooking area
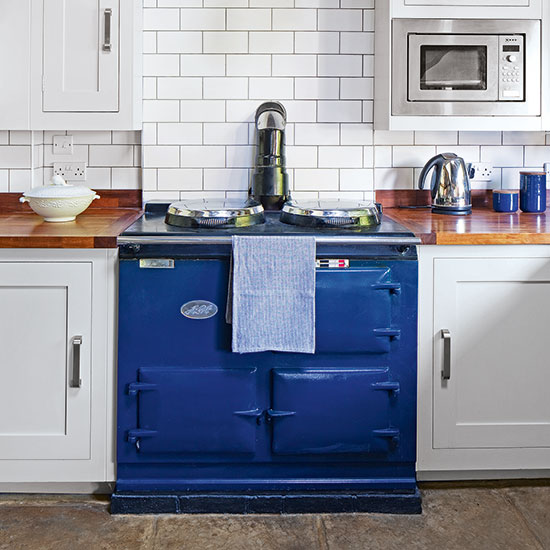
The Aga is an essential part of the kitchen's character. It's paired with a retro-style matt-white tiled splashback, which is finished with grey grout to emphasise the brick pattern.
Range cooker
Aga
Splashback tiles
Topps Tiles
3/7 Kitchen appliances
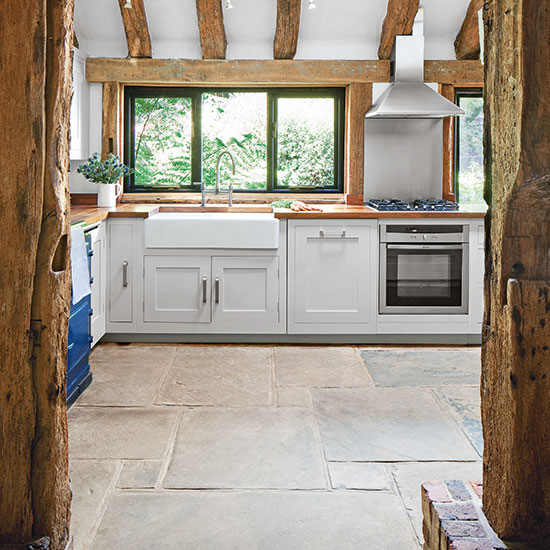
A double-bowl farmhouse sink is ideal for large Aga pans and the surrounding iroko worktop is naturally resilient to water. Keep the area around the sink well-oiled to avoid staining and warping.
Double-bowl sink
Perrin & Rowe
Sign up to our newsletter for style inspiration, real homes, project and garden advice and shopping know-how
4/7 Kitchen worksurface
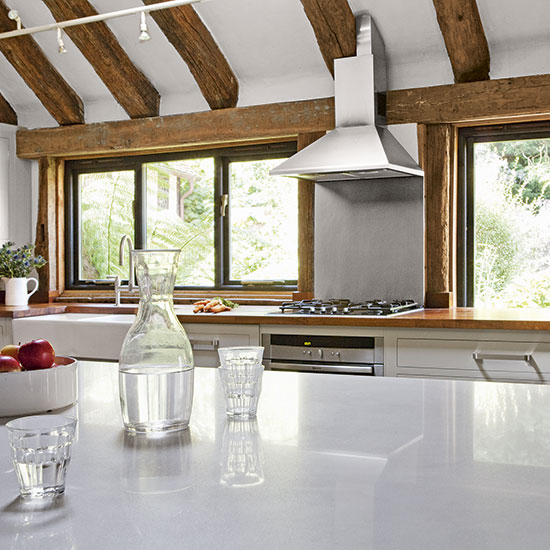
An Everest White quartz worktop on the peninsula brightens the space and helps break up the wooden surfaces elsewhere in the room.
Worktop
Harvey Jones
5/7 Architectural elements
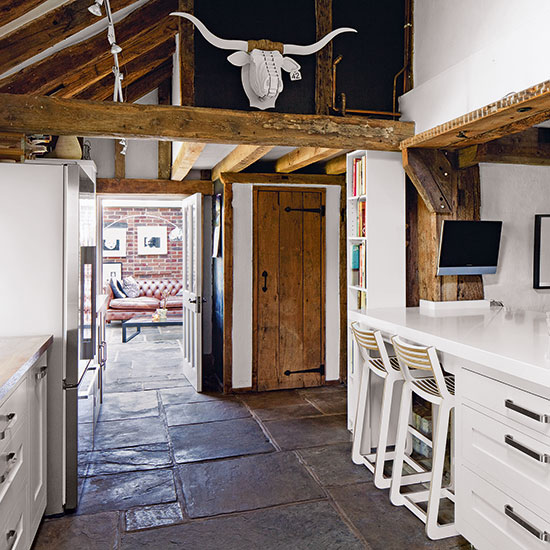
Original beams frame the kitchen area beautifully, adding warmth and texture to the pale modern scheme, while polished wood worktops and flagstone flooring help tie the look together.
Flagstones
Stone Tile Co
6/7 Kitchen dining area
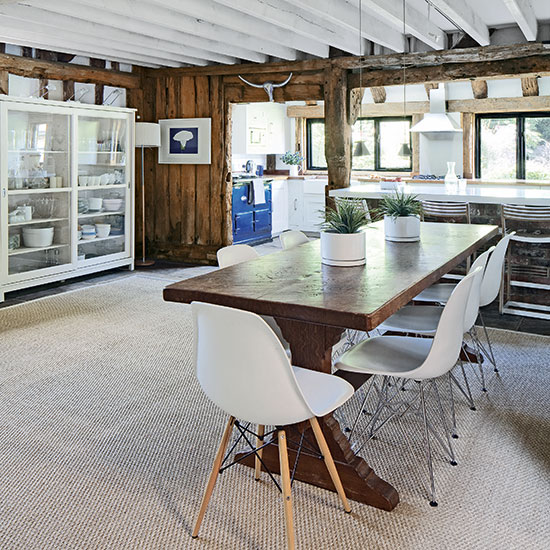
The ceiling beams have been painted white to compensate for the lack of light. A large dining table provides plenty of seating space for guests to dine in.
Chairs
Eames DSW chairs from Metro Furniture
7/7 Utility room
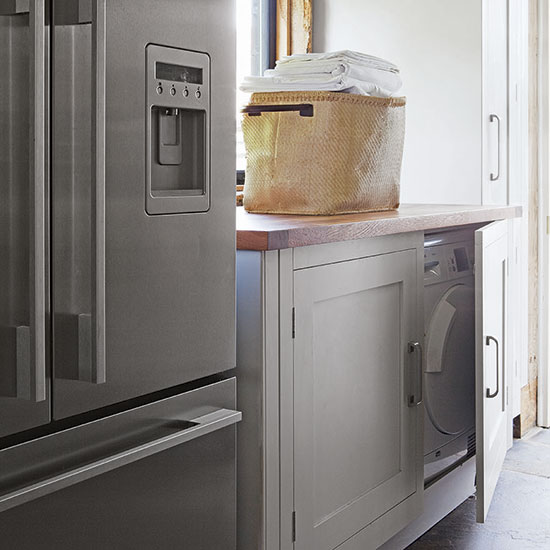
Due to the lack of wall space, the fridge-freezer and store cupboards are located in the utility room.
Fridge-freezer
Angel Appliances
Washing machine
LG
Looking for more kitchen inspiration? Take a look at our other kitchen tours for more ideas to steal

Heather Young has been Ideal Home’s Editor since late 2020, and Editor-In-Chief since 2023. She is an interiors journalist and editor who’s been working for some of the UK’s leading interiors magazines for over 20 years, both in-house and as a freelancer.