Split-level kitchen island ideas – 10 ways to make a practical two-tier design work for you
Get inspired by these multi-level marvels and unleash the full potential of your next island design


Split-level kitchen island ideas, aka multilevel or tiered islands, offer an exciting opportunity to break away from the boxy mundanity of modular kitchen island ideas.
Stepping one surface up or down a level is a simple yet effective way to dial up the style on your kitchen’s central feature. A split-level kitchen island can save the day if you don’t have room for a separate table in your kitchen-diner. Go for a lower level to mimic a table without taking up as much space as freestanding furniture.
‘A lower dining height provides a more comfortable seat position for evening meals, and is more accessible than bar stools, for both young and old,’ explains Melissa Klink, creative director, Harvey Jones. ‘If you only use your island’s dining facilities space for quick meals like weekday breakfasts and coffee breaks, a raised breakfast bar is the perfect solution.’
Split level kitchen island ideas
Undecided on the best cabinetry colours or torn between kitchen worktop ideas? The true beauty of a two-tier kitchen island design is the chance to bring in fresh colours, materials and finishes to produce an interesting, engaging focal point. Read on for our experts’ top tips on maximising the full potential of dual-level island life.
1. Go salvage hunting
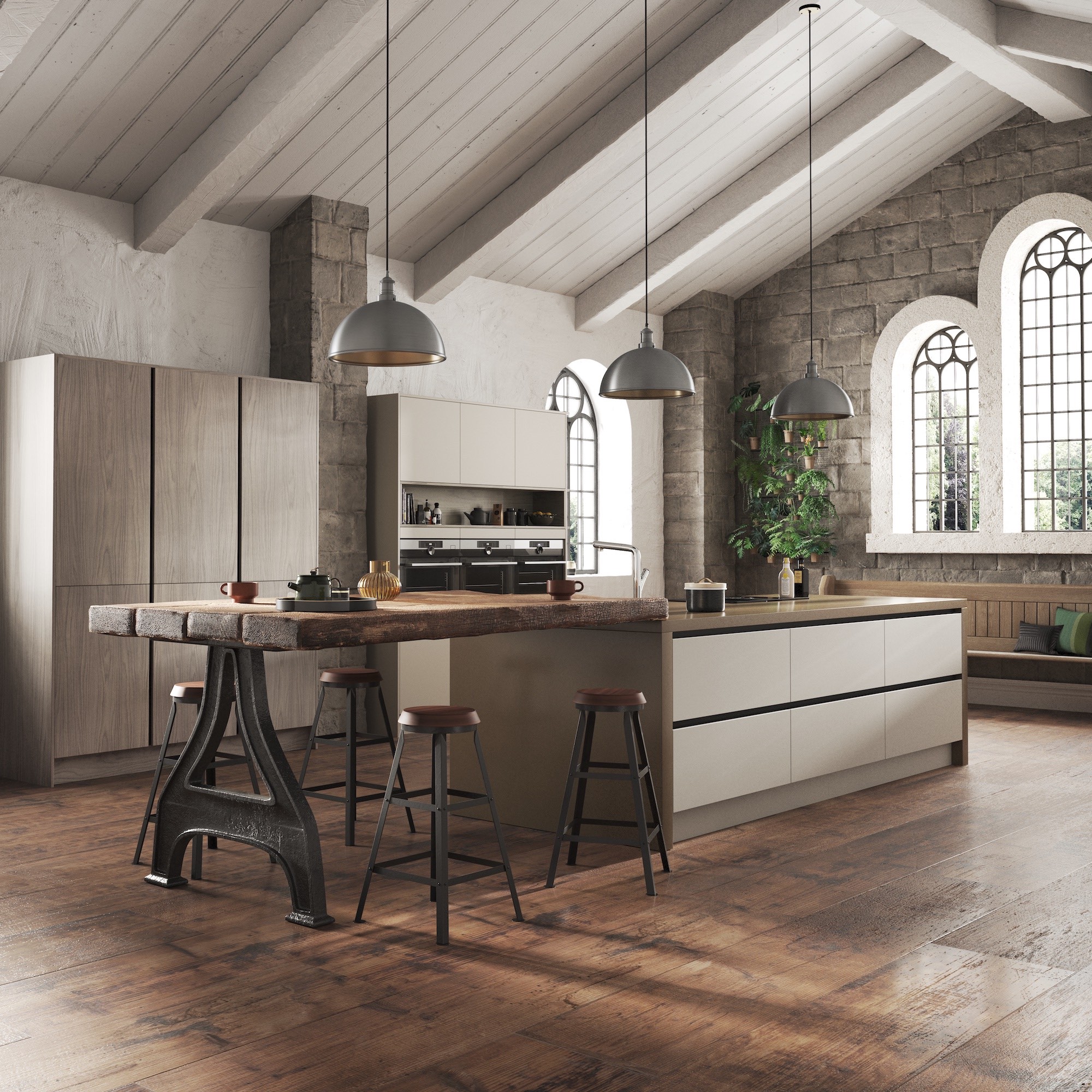
If you are stepping up a level at one end of your island, take the opportunity to use vintage or reclaimed materials for the worktop to infuse character and charm into the space.
‘Using vintage or salvaged materials for a worktop or table area is a creative way to add a bespoke look to the kitchen that can’t be replicated by anybody else,’ says Josie Medved, Design Manager at Symphony Group.
Vintage worktops also contribute to sustainable design by repurposing materials and reducing landfill waste. Unless well sanded and sealed, it’s best to keep reclaimed surfaces for breakfast bar/dining use, and choose non-porous, durable surfaces like quartz or laminate on the cooking level of your two-tier kitchen island.
Sign up to our newsletter for style inspiration, real homes, project and garden advice and shopping know-how
2. Dine in comfort
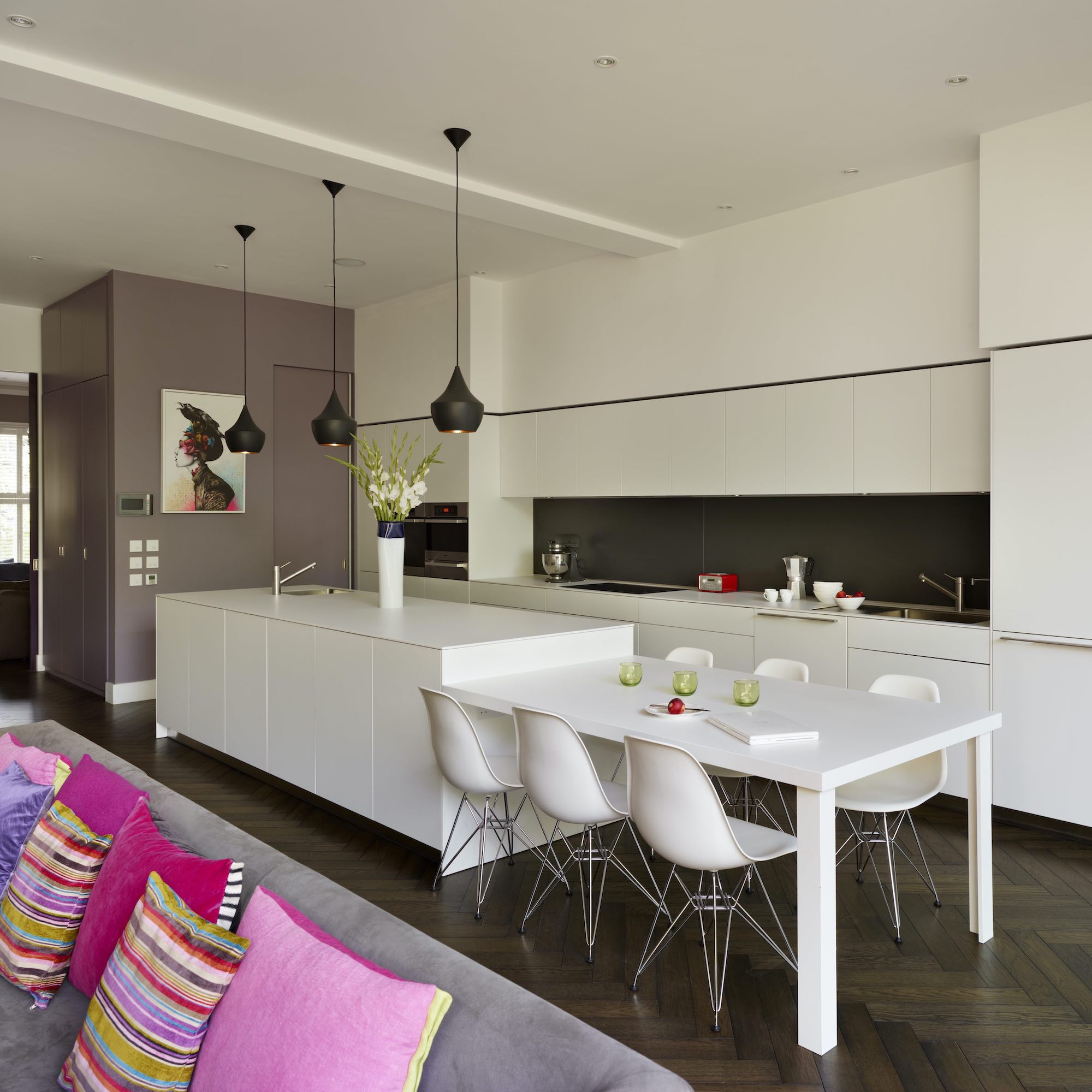
While a barstool is the perfect pit stop for a quick lunch or glass of vino, there’s no denying a dining chair is more comfortable for languishing over dinner. If your kitchen is your only dining option, consider an island that drops right down into a fully functional table, like this sleek design by Kitchen Architecture.
‘The joy of this kind of split-level island is there’s plenty of room for your legs underneath, so you’re not kicking the back of an island like you may do at a breakfast bar,’ says Patrick Heaphy, design manager, Kitchen Architecture. ‘Do be aware that an elongated island needs careful layout planning to ensure you’re not walking miles around it to get to other key areas in the room.’

As design manager at Kitchen Architecture’s Putney showroom, Patrick specialises in sociable kitchen living spaces that add value to his client’s homelife. He works on projects throughout London alongside some of London’s top residential architects and interior designers.
3. Switch surfaces
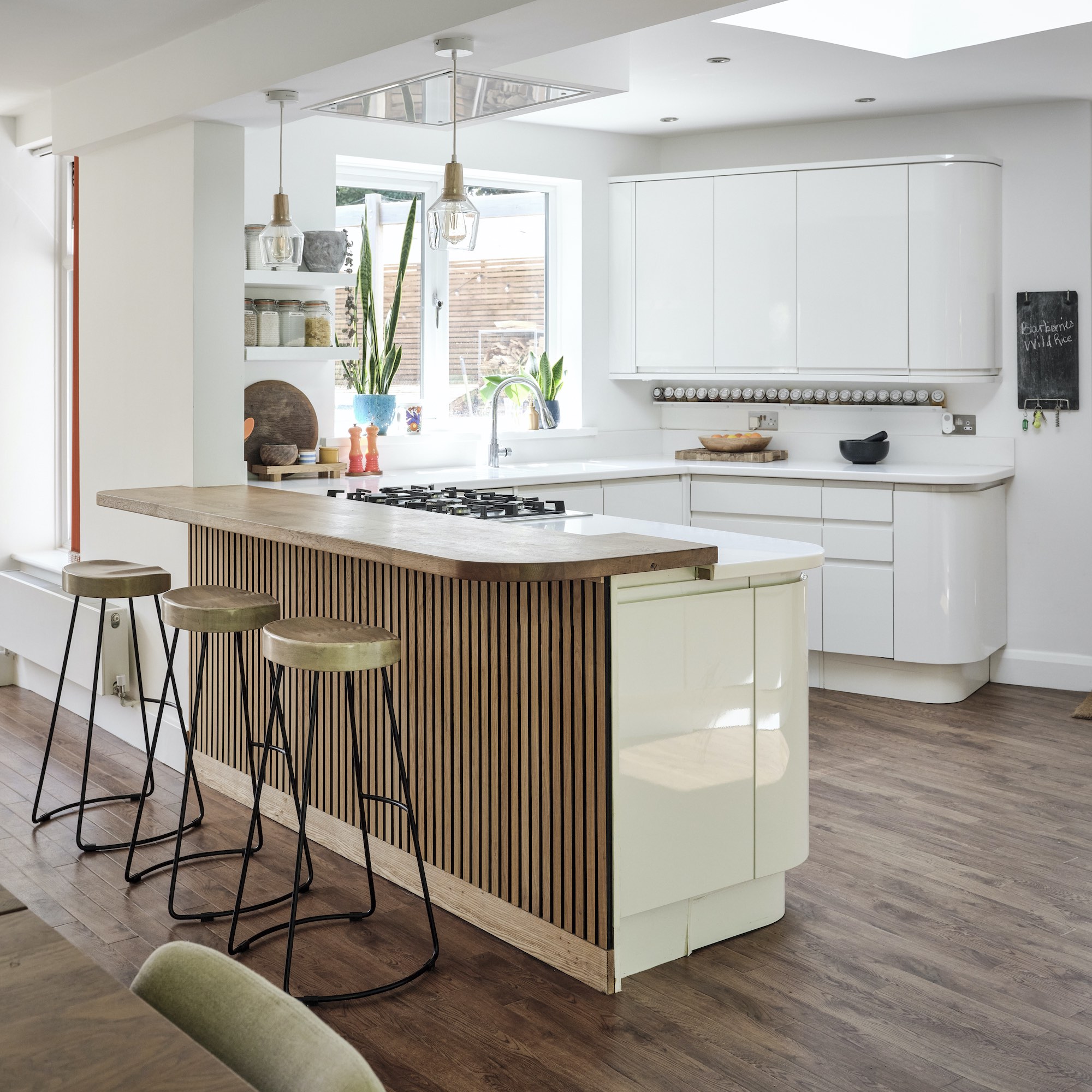
If you’re already considering two different kitchen worktop ideas for your island (and you should be, it’s way more interesting), then a split-level island is a genius choice. ‘One of the biggest issues when switching surfaces on an island is working out how to achieve a smooth transition without an unsightly, bacteria-attracting gap,’ says interior designer, Dean Keyworth.
‘By making that surface switch on an entirely different level, you can swerve the issue completely and avoid any direct joints between the two.’
Think carefully about functionality when selecting dual surfaces. Savvy designers will opt for a seriously durable worktop on the level that’s used for cooking and prepping, leaving the dining/socialising surface for making that style statement. ‘A wooden worktop can be more forgiving on crockery and glassware than stone or quartz, and less noisy too, which is important when entertaining,’ adds Dean.

Accredited interior designer and author Dean Keyworth founded Armstrong Keyworth in 1997 and has established an impressive reputation for transforming homes across the UK. Dean was elected President of the British Institute of Interior Design (BIID) in 2006 and, in 2017, received the prestigious BIID Merit award for services to the industry. His first book, The New Country, about bringing city sophistication to rural projects, is a must-read and he’s currently working on his second title.
4. Add a cantilever bar
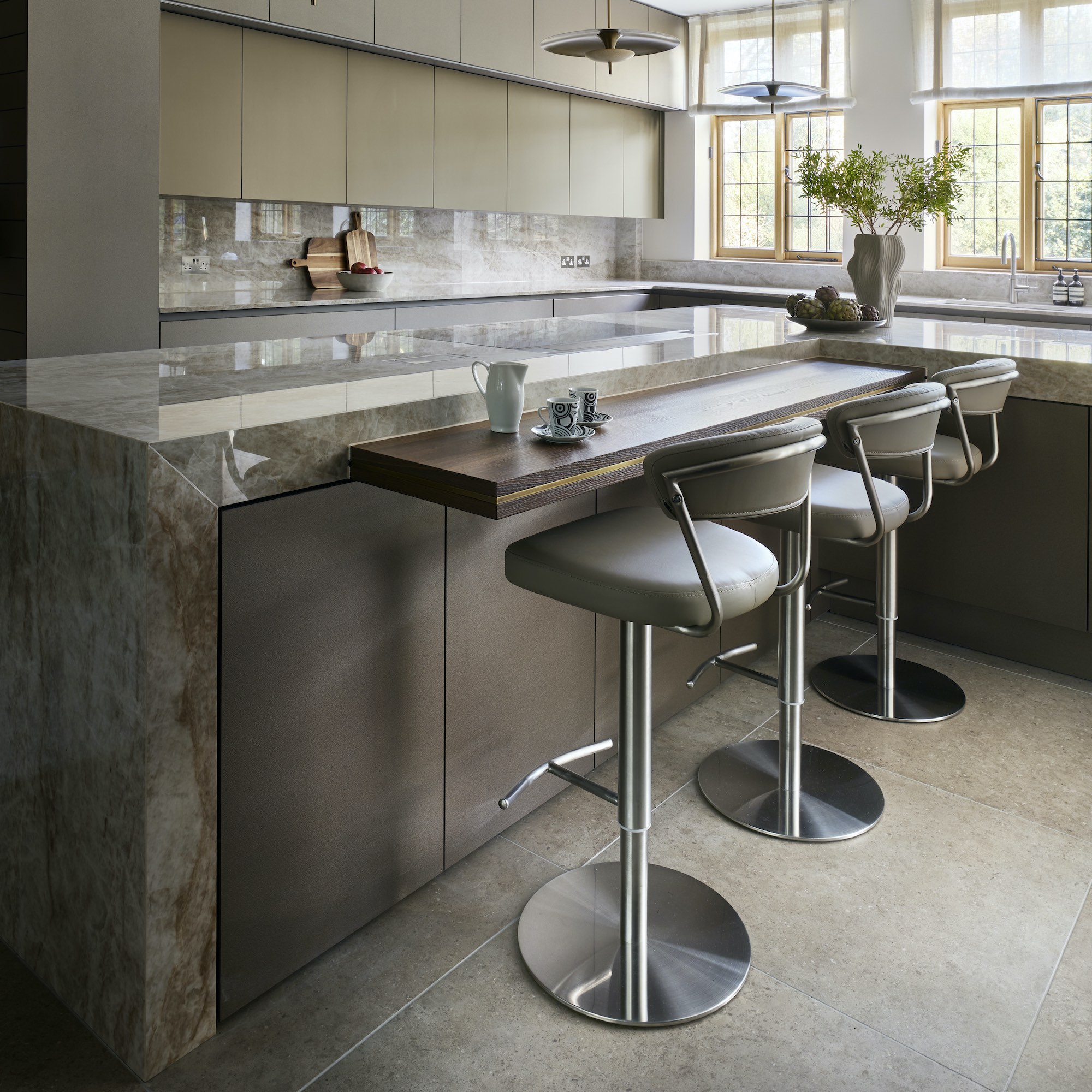
Step away from bland boxy islands; split level is how the coolest designers add shape and definition. A cantilevered breakfast bar, which appears to float, provides additional seating space without obstructing legroom or visual flow. Support and stability is achieved inside the island via a structural steel framing system.
‘Here, the breakfast bar is set to the bottom edge of the work surface and inset within it, keeping the kitchen worktop as visually clear as possible and maximising the prep area,’ says Matthew Andrews, senior designer, Poggenpohl Hampstead. ‘Combining different heights within an island in this way brings more interest to the design, as well as the opportunity to introduce different materials and finishes.’
5. Put safety first
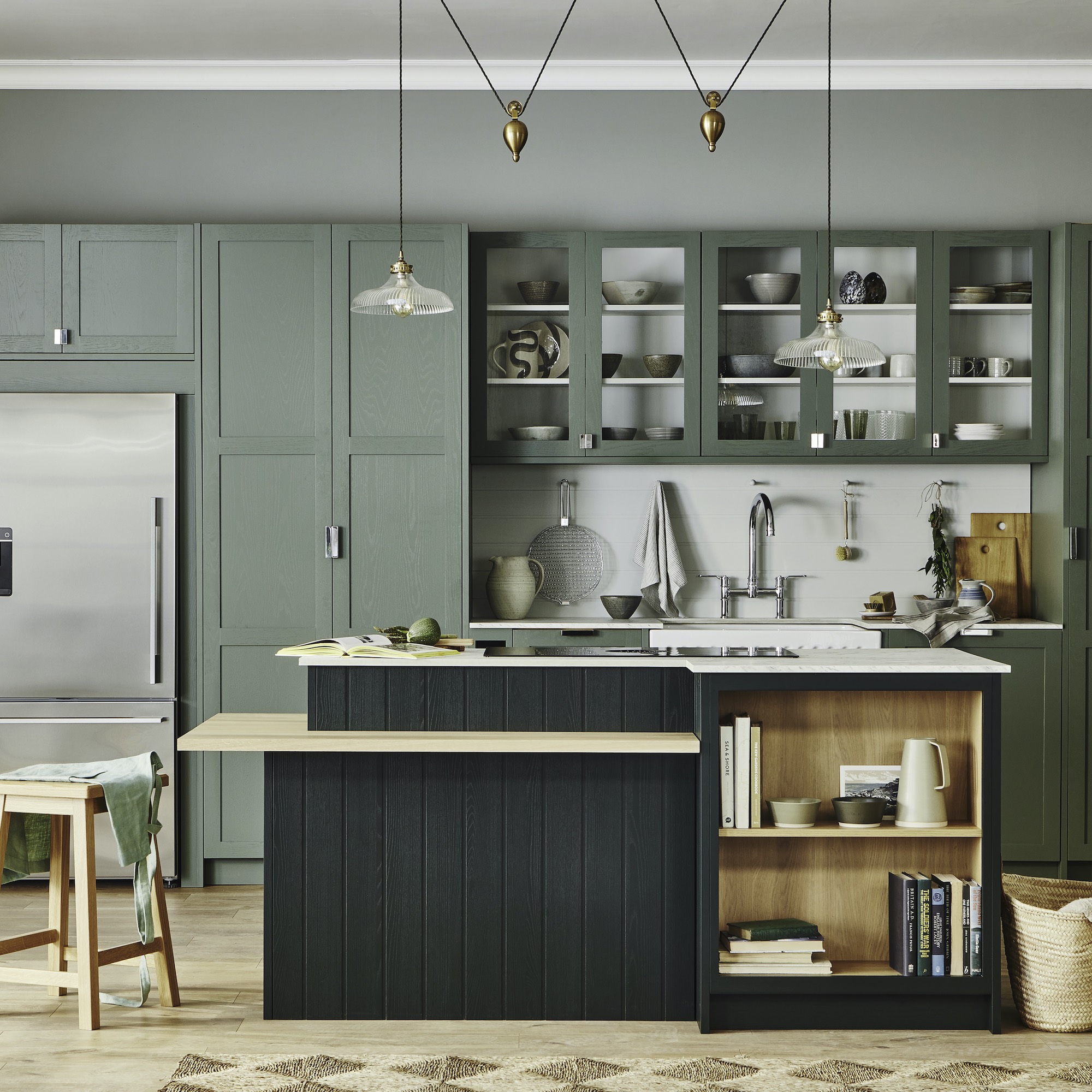
A split-level breakfast bar boasts many practical benefits, but top amongst them for those with young families has got to be their safety credentials. Literally keeping children out of harm’s way, the wrap around lower level on this kitchen island is just as practical as it is pretty.
‘A lower seating is fantastic for multigenerational living,’ explains Elizabeth Sherwin, creative director, Naked Kitchens. ‘It protects little ones from the hob, tap and sharp knives when cooking, while also creating a comfortable level to sit at for both young and old.’

Fashion graduate and former kitchen designer Elizabeth Sherwin is now the creative director at Naked Kitchens, a bespoke kitchen company with a focus on contemporary and functional design.
6. Change widths
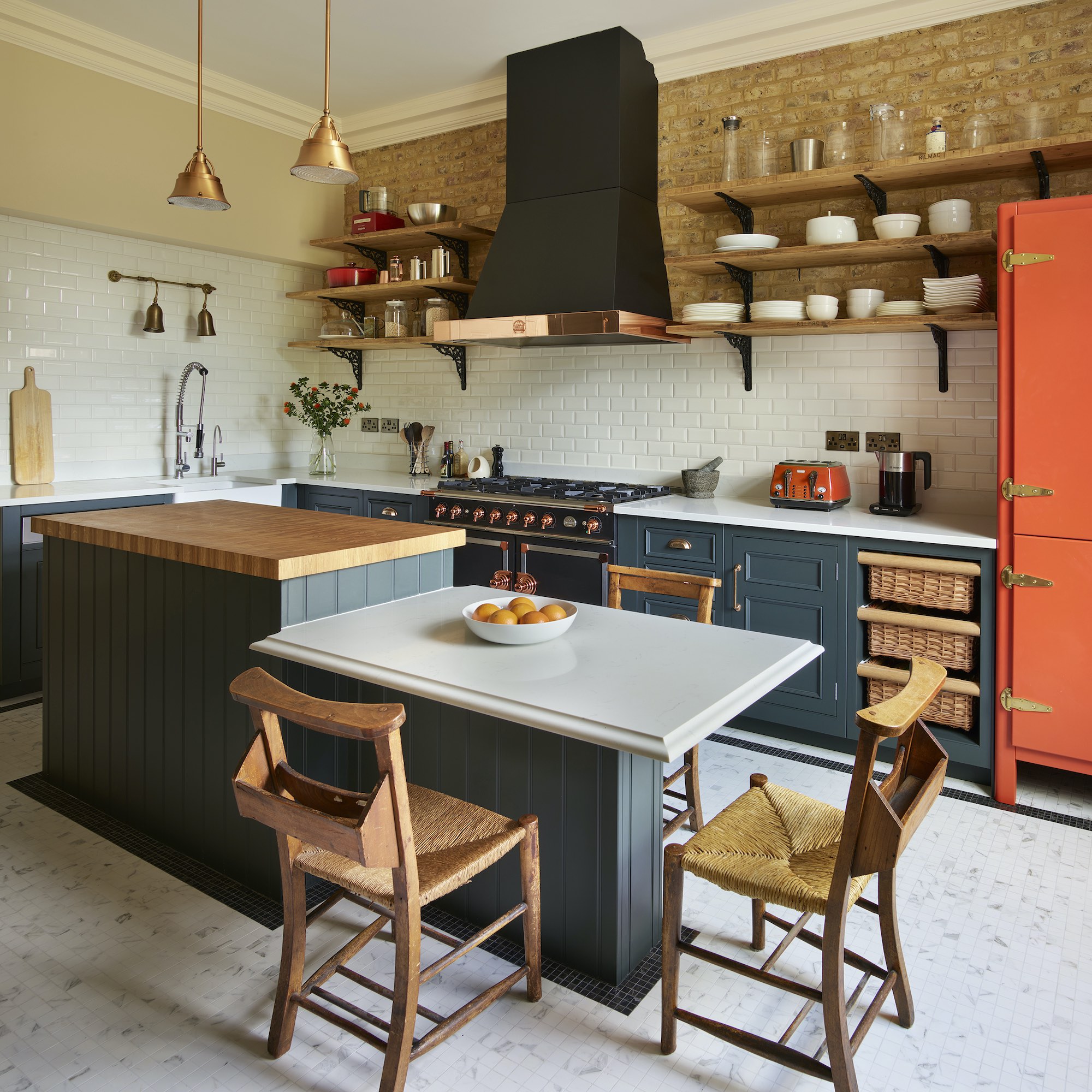
As well as experimenting with two heights, you can also shake things up a little further by opting for dual widths, as Harvey Jones has on this two-tier kitchen island. Going wider on one level not only helps to create a more interestingly shaped island than the regular rectangular affair, but it can also help improve the traffic flow and kitchen layout ideas.
‘Here, the lower dining area is wider to allow room for more chairs and a more comfortable eating area, while the higher level is narrower to provide more room to manoeuvre in the heart of the kitchen,’ explains Melissa Klink, creative director, Harvey Jones. ‘Even just a few inches wider or narrower can make all the difference if it prevents a pinch point and makes it easier to navigate around your island and through the room.’
7. Take it up high
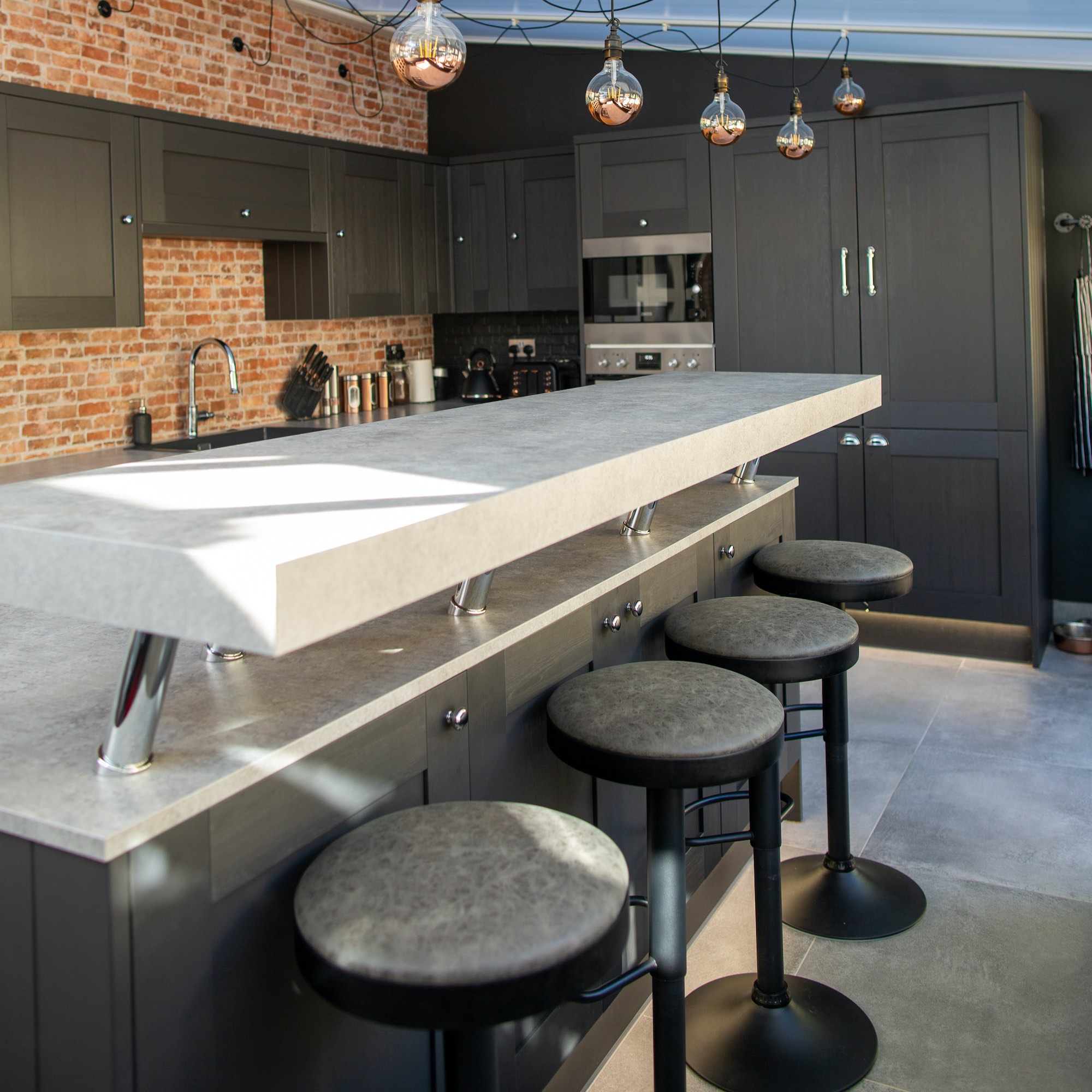
A more dramatic change in levels has distinct style and practical advantages. Mimicking the glamour of your favourite cocktail bar, raising a bar on legs boosts visual interest and creates distinct zones within the island. It also leaves the full kitchen island surface clear, which will come into its own when serving buffet style refreshments for larger gatherings.
‘The raised breakfast bar offers the option to have taller stools, which give a higher seating position, which aides better communication between those seated and the person preparing food,’ says Darren Watts, Showroom Development Director, Wren Kitchens. ‘A potential down-side to having a higher raised area is the increased likelihood of glasses and cutlery slipping off the edge.’
It’s crucial to choose the right height for your bar stools – those designed for a higher tier breakfast bar like this one are taller than those used for standard worktop-height islands.
Look for a seat height of around 72cm-81cm to achieve comfortable seating and proper leg clearance when seated at the elevated bar. An adjustable height stool can also work well. Bar stools with a footrest will provide better support and enhance comfort during extended use.
8. Go deep with your bar
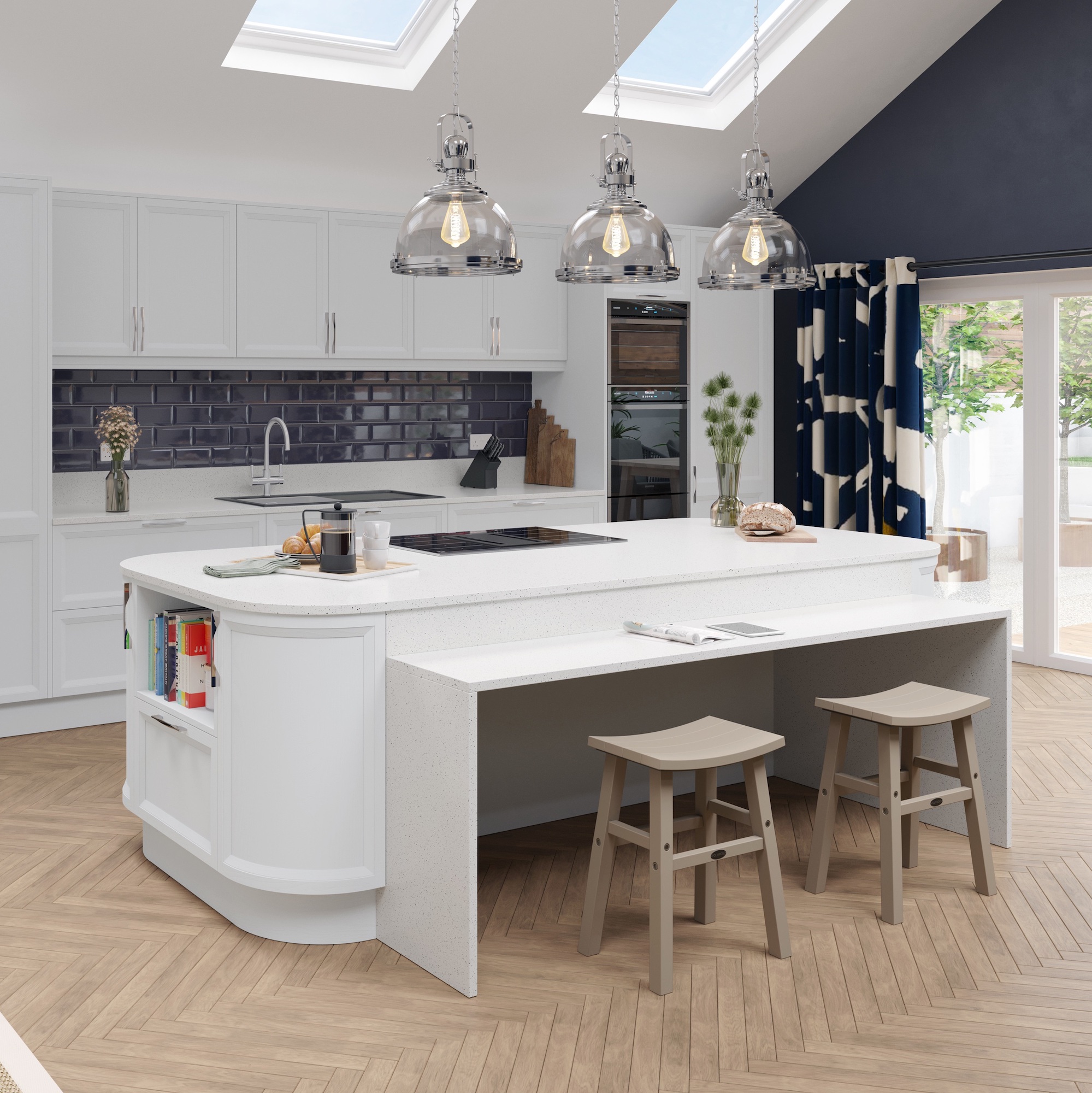
The standard depth for a split-level breakfast bar is typically around 30 to 45cm, which provides enough space for crockery, glassware and utensils, as well as comfortable seating without bashing your knees on the island front.
Taking one of your two tiers deeper, as shown here, creates a much more generous dining space, with extra space for children to craft or do homework while you cook. ‘This style of deep low level is the perfect seating zone for younger members of the family to gather for the breakfast or teatime routine. The added benefit of extending the lower level out also ensures less wear and tear from little feet kicking the island,’ adds Sophie Devonald, Designer at Crown Imperial.
9. Add a chunky butcher’s block
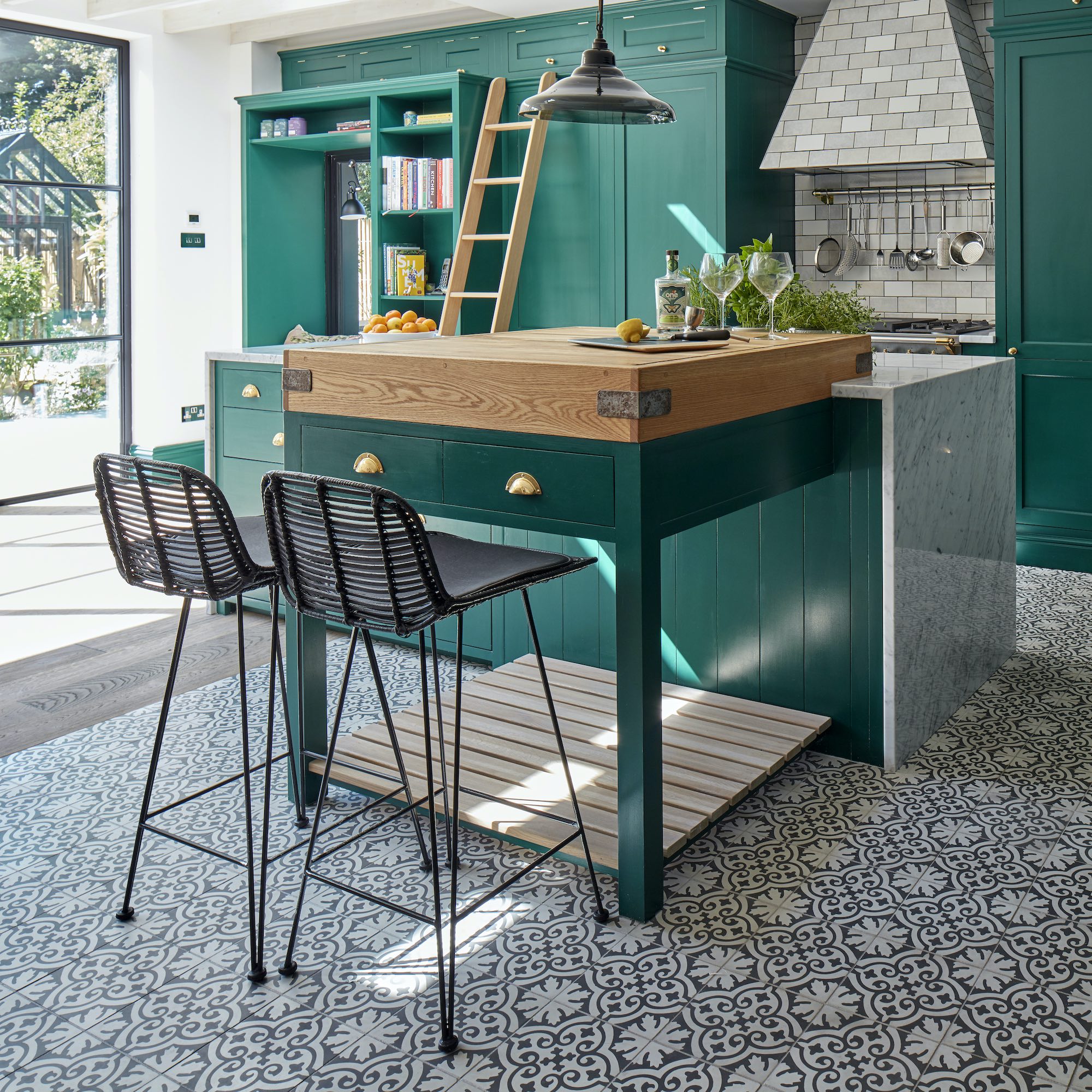
Made from thick, solid wood (often end-grain cuts for extra density), butcher's blocks are highly durable and resistant to wear and tear. Any knife cuts, scratches and impacts accrued during daily use are all part of their character and are not to be fussed over.
‘Adding a taller butcher’s block to an island is also a great way to create different levels of interest while bringing additional functionality and usable spaces to a home,’ says interior designer Sophie Chapman, at The Vawdrey House. ‘The raised butchers block here helps to zone the lower kitchen workspace from a more informal raised socialising space on the butcher’s block. The cook can be entertained by guests sat at the block without them disrupting food preparation.’
10. Shake up a U-shaped island design
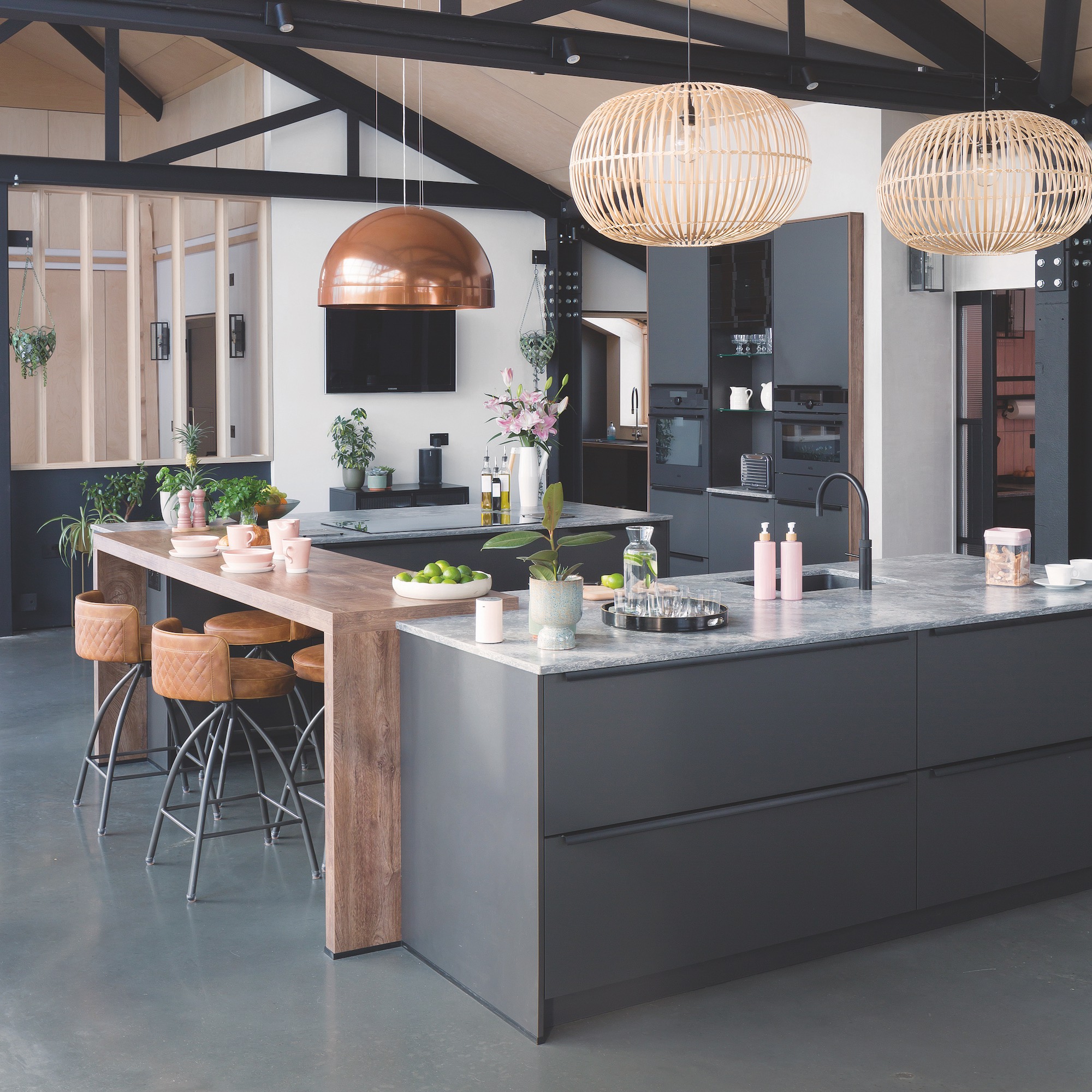
U-shaped kitchen island ideas encourage social interaction and engagement by creating a central hub for cooking, dining, and entertaining. As larger pieces that can easily feel overwhelming, they’re also prime candidates for a switch in levels to add design interest and change the pace.
‘Raising the front section of a U-shaped island is an inspired move that breaks up the visuals, literally, and allows a fresh injection of materials,’ agrees interior designer, Dean Keyworth. ‘There’s also a certain satisfaction in being the super-host on the cooking levels while your appreciative guests stroke the timber worktops from the comfort of their bar stools.’
FAQs
What is the difference between one and two-tier kitchen islands?
Single-tier kitchen islands feature a level worktop surface set at standard height, which is typically 90cm from the floor. These islands provide a flat, uninterrupted surface for food preparation, cooking, and dining.
As the name suggests, two-tier kitchen islands feature two distinct worktop levels. One tier is usually the working level, set at 90cm for comfortable chopping and cooking, while the other, aimed at dining and socialising, is either higher or lower. Two-tier islands offer enhanced functionality by providing separate zones for different kitchen activities but are also a design feature that facilitates an extra material, shape or look.
Are 2 tier kitchen islands out of style?
Two-tier designs have been popular since the kitchen island first became a ‘must-have’ feature in every dream kitchen around the globe, and they’re not about to go out of style any time soon.
That’s not to say they are more popular than single-tier islands, both have their advantages and disadvantages and the one you choose is purely down to personal preferences. Those seeking a seriously clean, minimalist kitchen aesthetic may wish to steer clear of two-tier kitchen islands to retain a streamlined design.

Linda Clayton is a professionally trained journalist, and has specialised in product design, interiors and fitness for more than two decades. Linda has written for a wide range of publications, from the Daily Telegraph and Guardian to Homes & Gardens and Livingetc. She has been freelancing for Ideal Home Magazine since 2008, covering design trends, home makeovers, product reviews and much more.