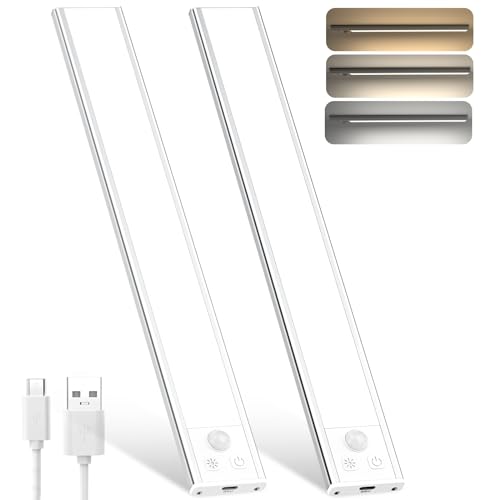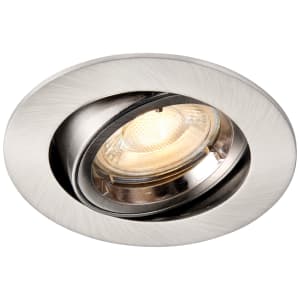The 3 common galley kitchen mistakes to avoid, so you can optimise your small kitchen without compromising on style
Make the most of every inch of the narrow space

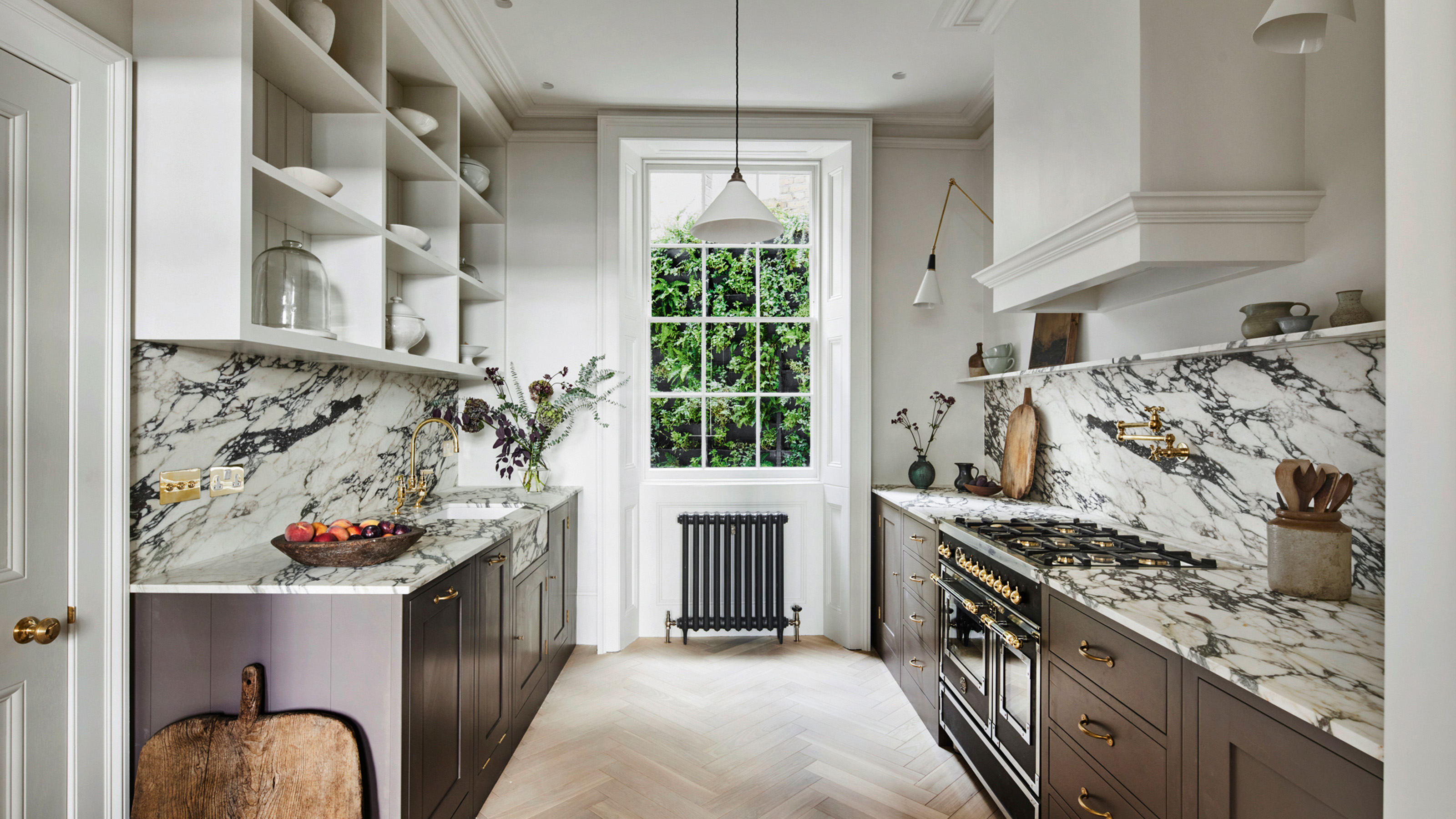
Sign up to our newsletter for style inspiration, real homes, project and garden advice and shopping know-how
You are now subscribed
Your newsletter sign-up was successful
Avoiding these galley kitchen mistakes will help you turn your compact kitchen into a space that feels welcoming and efficient rather than claustrophobic and impractical.
Many galley kitchens fall foul of ill-advised design features that are supposed to maximise storage or create a cosy atmosphere. Instead, they make the room feel cluttered and unwelcoming. Galley kitchen mistakes in lighting, colour schemes, cabinetry and layout all play a part, but they can be easily avoided and replaced with much more effective alternatives.
When faced with a galley kitchen, many homeowners opt for full kitchen renovations to increase the room's footprint. However, extending isn't always an option – perhaps due to extension costs, planning legislation or lack of available outside space.
This leaves you looking for ways to enhance your existing galley kitchen design, and it is at this point that most homeowners are vulnerable to incorporating at least one of these common galley kitchen mistakes into their design.
1. Over using wall cabinetry
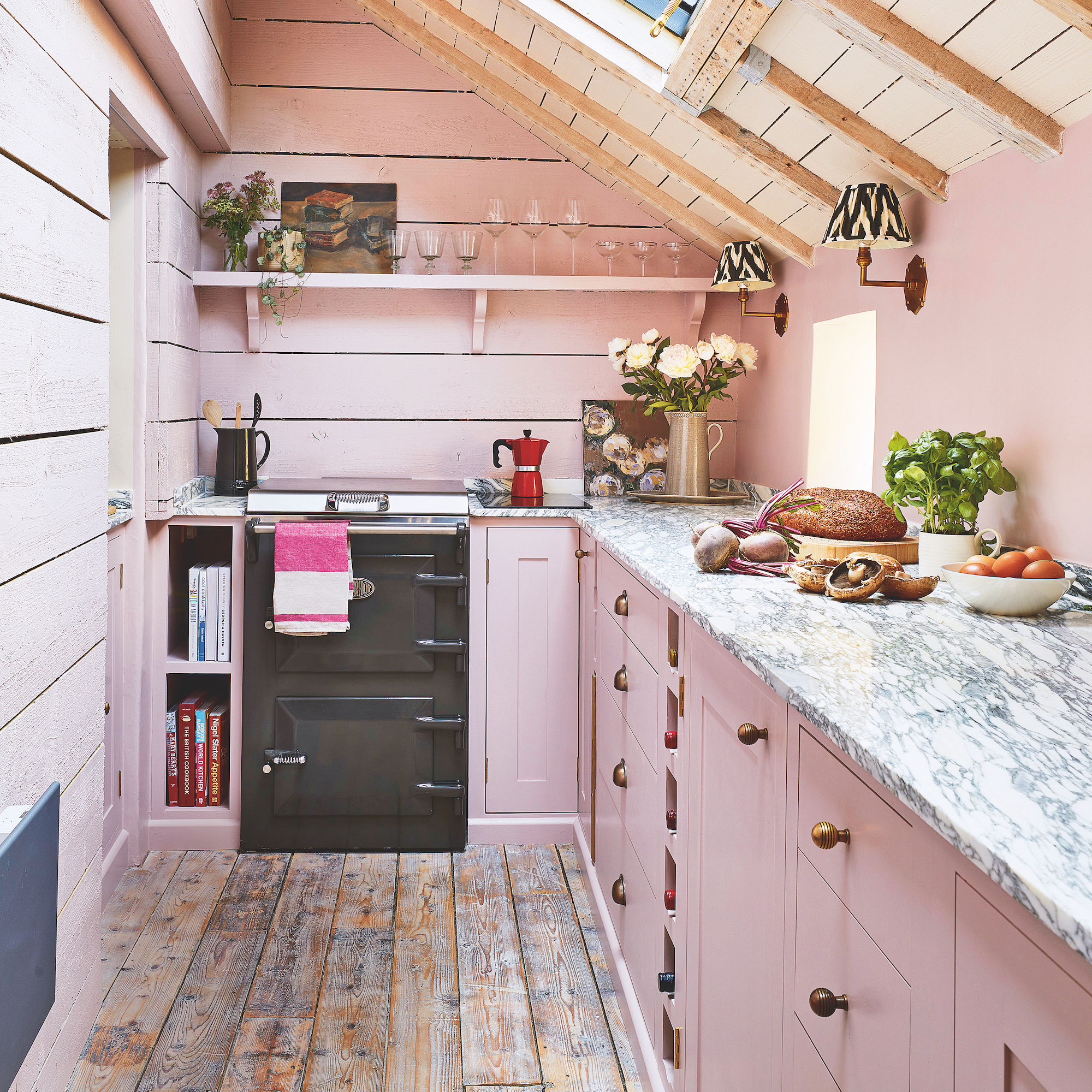
In a small kitchen, it can be tempting to cover every wall with cabinetry; however, maximising every inch of kitchen storage doesn't mean stuffing the room with cabinets.
Swap bulky wall cabinets with open shelving to create a feeling of spaciousness without affecting storage. But, don’t be tempted to overfill shelves – one of the galley kitchen mistakes to avoid – as it can make the room feel cluttered and smaller.
When styling open shelving in a kitchen, choose your favourite decorative pieces that you use regularly, as seen in this kitchen designed by Studio WM using Plain English Spitalfields cupboards.
Sign up to our newsletter for style inspiration, real homes, project and garden advice and shopping know-how
Clever additions to existing cabinets can help ensure that existing cabinetry works to its full potential. ‘Fit deep cabinetry with pull-out drawers or a cage system to provide a discreet yet efficient storage solution. These designs allow you to make full use of every inch, ensuring even the most difficult-to-reach corners are functional,’ says Tom Howley, creative design director at the eponymous kitchen company.
Designs include this Grey Half Moon Carousel System from Screwfix and this Tall and Narrow Pull Out Cabinet from B&Q. Alternatively, storage solutions like Joseph Joseph cupboardstore organisers can maximise space without changing the cabinetry
2. Not making the most of natural light
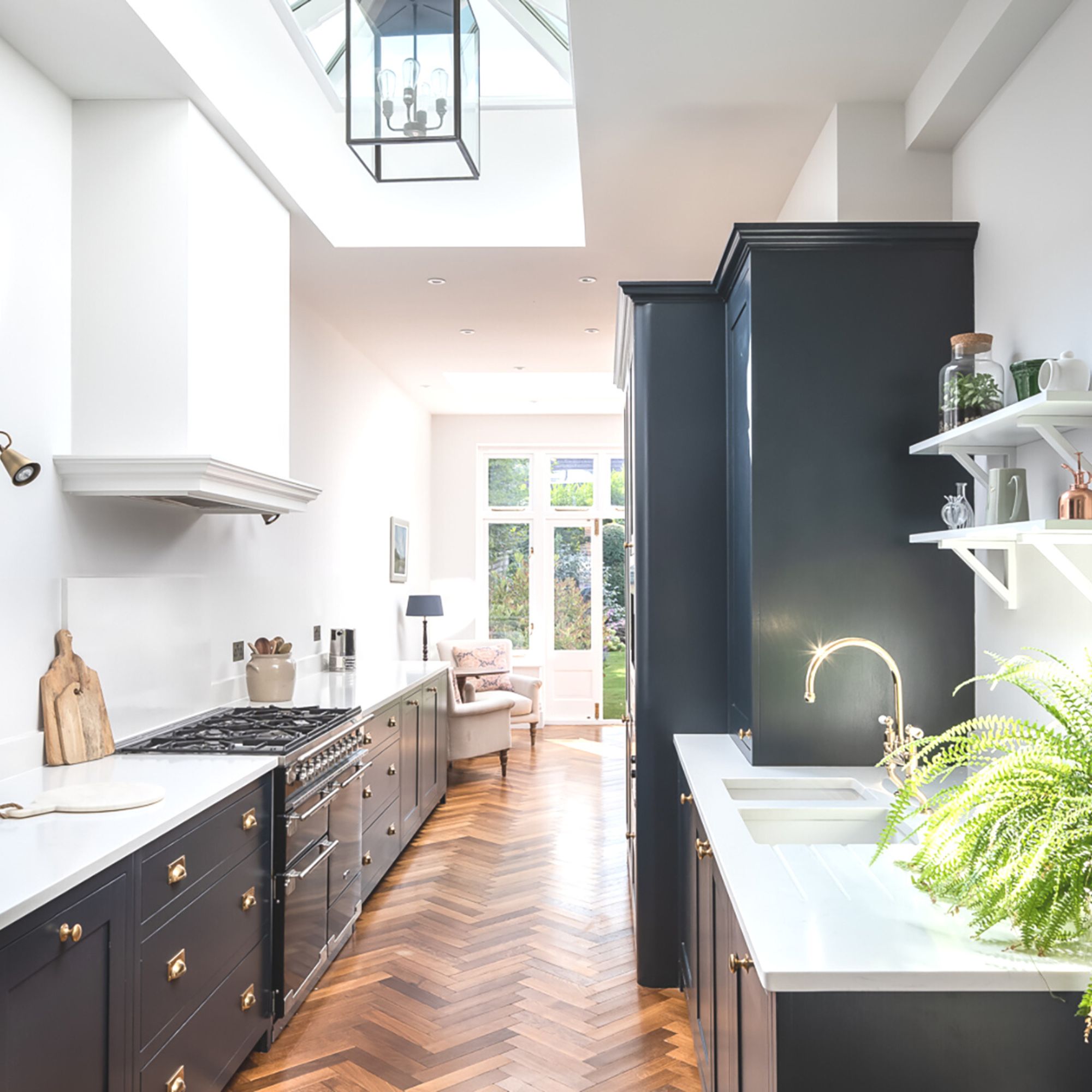
Natural light is the single most powerful tool to take your galley kitchen from drab to fab. Not only does increasing the amount of glazing help to brighten the room, but it also makes the space feel larger, allowing the eye to see beyond the physical boundaries of the room.
Where possible, roof windows or skylights will flood the room with natural light and can reduce your dependence on artificial lighting. Fully glazed patio doors – French doors are the most popular choice for galley kitchens – can provide a practical alternative to windows, maximising the amount of glazing in the room and allowing you to embrace outdoor dining in the summer months.
If structural changes are not possible, a clever combination of paint and artificial lighting can be equally transformative.
'Light kitchen colour schemes such as whites, creams and pastels work well for galley kitchens. The neutral colour pallets are soft on the eye, making the room expand beyond its space and work well when it comes to adding pops of colour or personality in other aspects of the kitchen,' says William Durrant, owner of Herringbone House.
'As much as the colour palette is important in a galley kitchen, don't forget the kitchen lighting. Lighting is often the most underrated but most important element in a small kitchen. Pendant lights over a seating area or lights inside upper glass cabinets look great, as well as up-lights under units, which create a lovely atmosphere. Try to get the separation between your ceiling lights (your working lights) and ambience lighting (social lights).'
3. Having a too narrow walkway
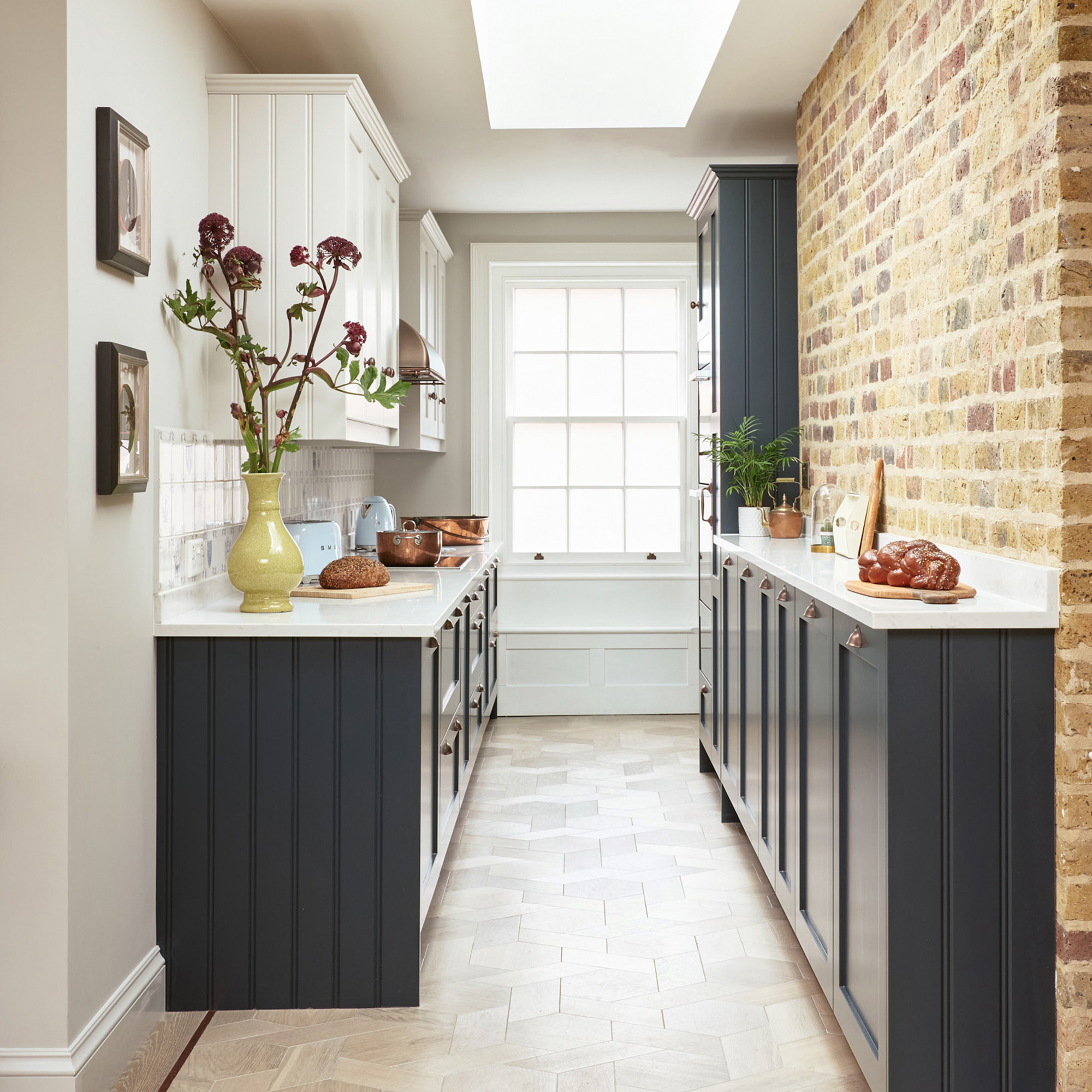
Get the walkway dimensions correct, and the rest of the kitchen layout will follow.
The suggested minimum width for the main galley walkway is approximately 1 metre. Any less than this will feel claustrophobic and make for an impractical cooking space – especially if you have more than one person in the kitchen at any one time.
Where achieving a 1-metre walkway is a challenge, reduced-depth units can help to create this space without compromising storage. ‘These bespoke base units are half depth but are taller than standard designs, which compensates for the lack of depth,’ says Michael Tawadrous, lead designer at John Lewis of Hungerford. If your kitchen has stud walls, you could also consider setting cabinets within the walls.
Staying away from these 3 common galley kitchen mistakes will help you make the most of your narrow cooking space.
Have you fallen foul of any of them by accident?

Holly is one of Ideal Home’s content editors. Starting her career in 2018 as a feature writer and sub-editor for Period Living magazine, she has continued this role also adding regular features for Country Homes & Interiors and the Ideal Home website to her roster. Holly has a passion for traditional and country-inspired interiors – especially kitchen design – and is happiest when exploring the countryside and hills of the Lake District. A keen gardener, she is a strong believer that you can never have too many houseplants.
