6 reasons to fall in love with the grandeur of this impressive London house
Boasting exquisite design, good taste and scrupulous attention to detail, this Victorian villa has it all and more

Sign up to our newsletter for style inspiration, real homes, project and garden advice and shopping know-how
You are now subscribed
Your newsletter sign-up was successful
Grandeur: the dictionary states that it's the quality or state of being impressive, and this property truly embodies that definition. Whether you're scouring the market for a new home, or simply want to see how to add a sense of opulence and luxury to your current place, this house is bursting with inspiring ideas and take-away design details for you to steal.
Set in London's E9 postcode and dating back to 1888, this period villa has been renovated to the highest standard. It's grand in scale, with seven bedrooms, four bathrooms and a self-contained apartment on the lower floor, but it's the decor that leaves us breathless, with rooms that scream serious style. It's classy. It's tasteful. And it's up for sale.
Let's take a look at our favourite parts…
1. The exterior is designed to impress
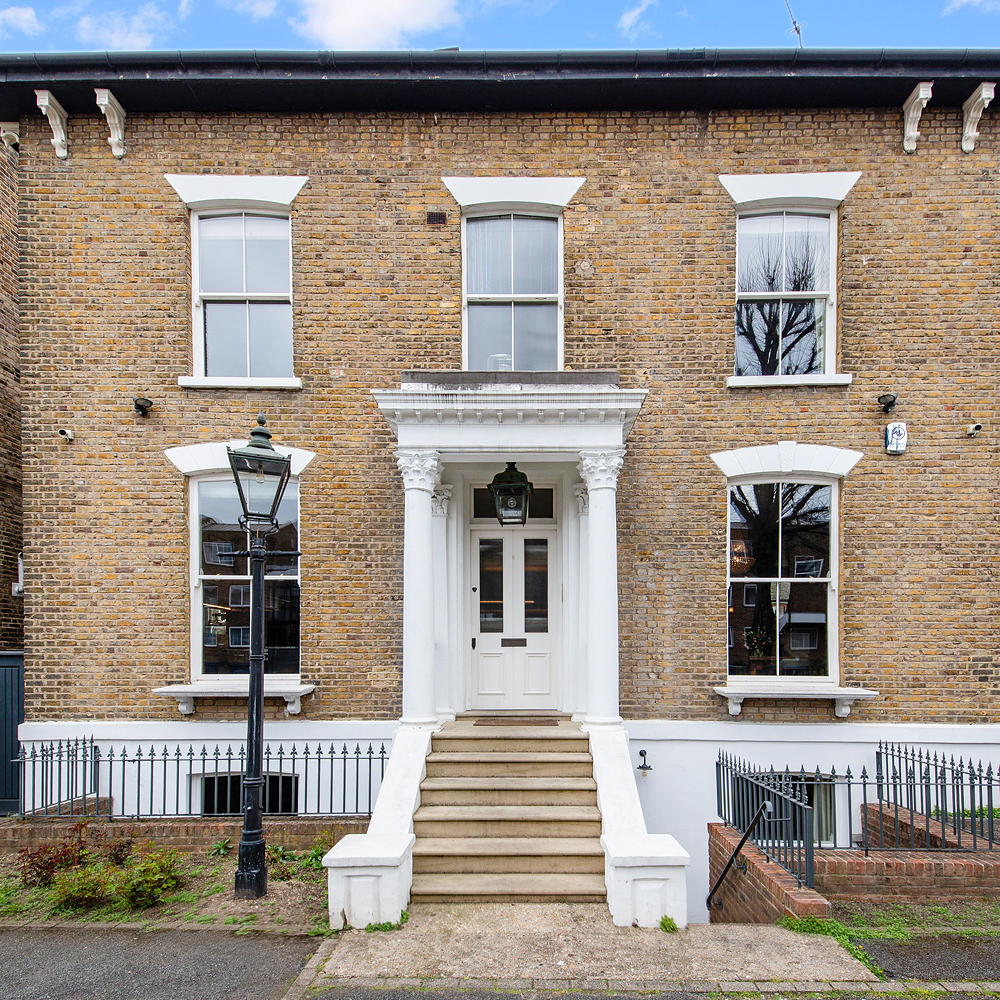
Well, you wouldn't expect it to be shabby after we've raved about it, would you? The villa's exterior grandeur comes from a number of elements: its symmetrical double-fronted appearance, the large sash windows, neat railings and tidy brickwork offset by white trim, for starters.
For us, though, the standout part is the stairs that lead up to the porch, with its ornate columns set on either side. And the traditional-looking lamppost and porch light just add to that handsome first impression. We're sold already!
You'll also see there's a set of steps that lead downstairs to a separate entrance, which is actually an independent two-bedroom apartment – this house truly has it all.
Sign up to our newsletter for style inspiration, real homes, project and garden advice and shopping know-how
2. Each room has a serious scale
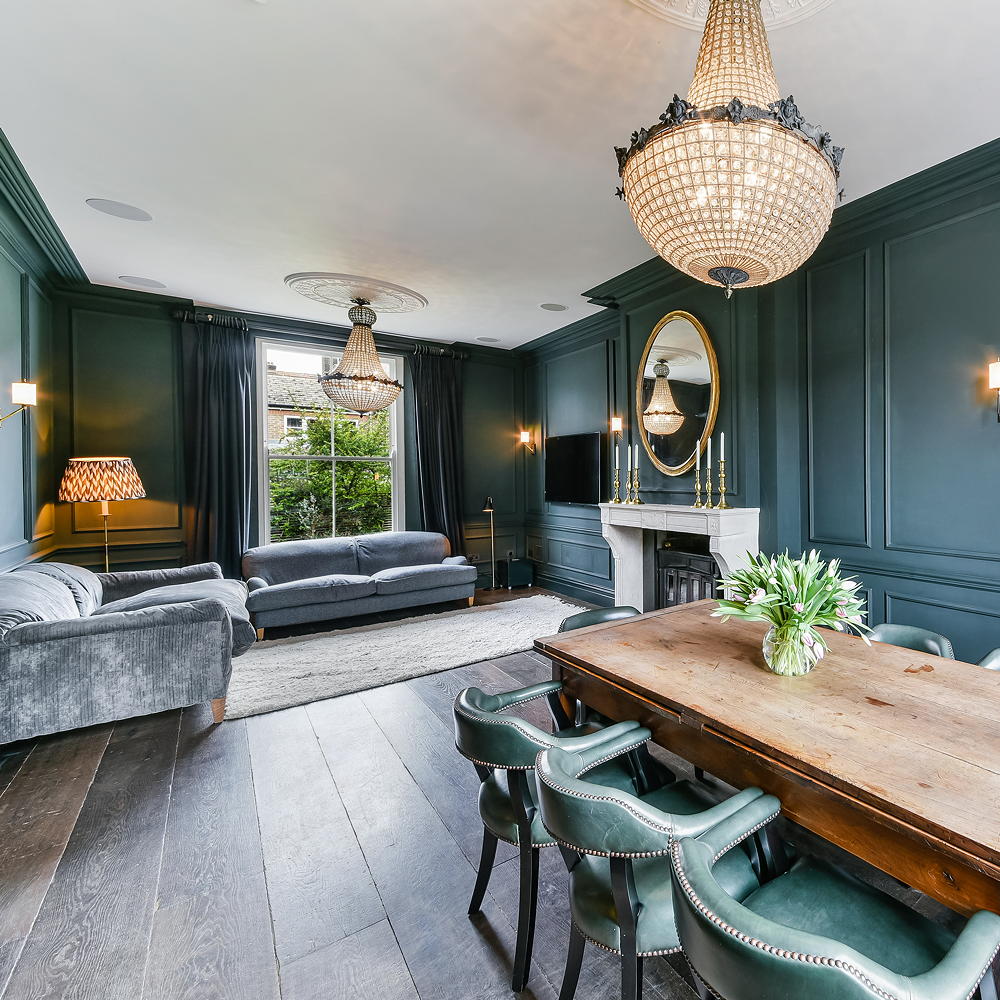
Inside of the villa, each room is large enough that even big pieces of furniture look just the right size and we can put this down to it having been designed with the right scale. By this, we mean that none of the furnishings look cramped or 'lost'.
The ornate panelled drawing-room, for example, features two large sofas and a dining table, yet there's plenty of room between them and enough space to let other elements in the room really sing. Oversized chandeliers, hanging at either end of the room, add glitz without feeling overly bling, and the magnificent antique stone fire surround and wood-burning stove keep the room feeling cosy despite its size.
3. It's made for entertaining
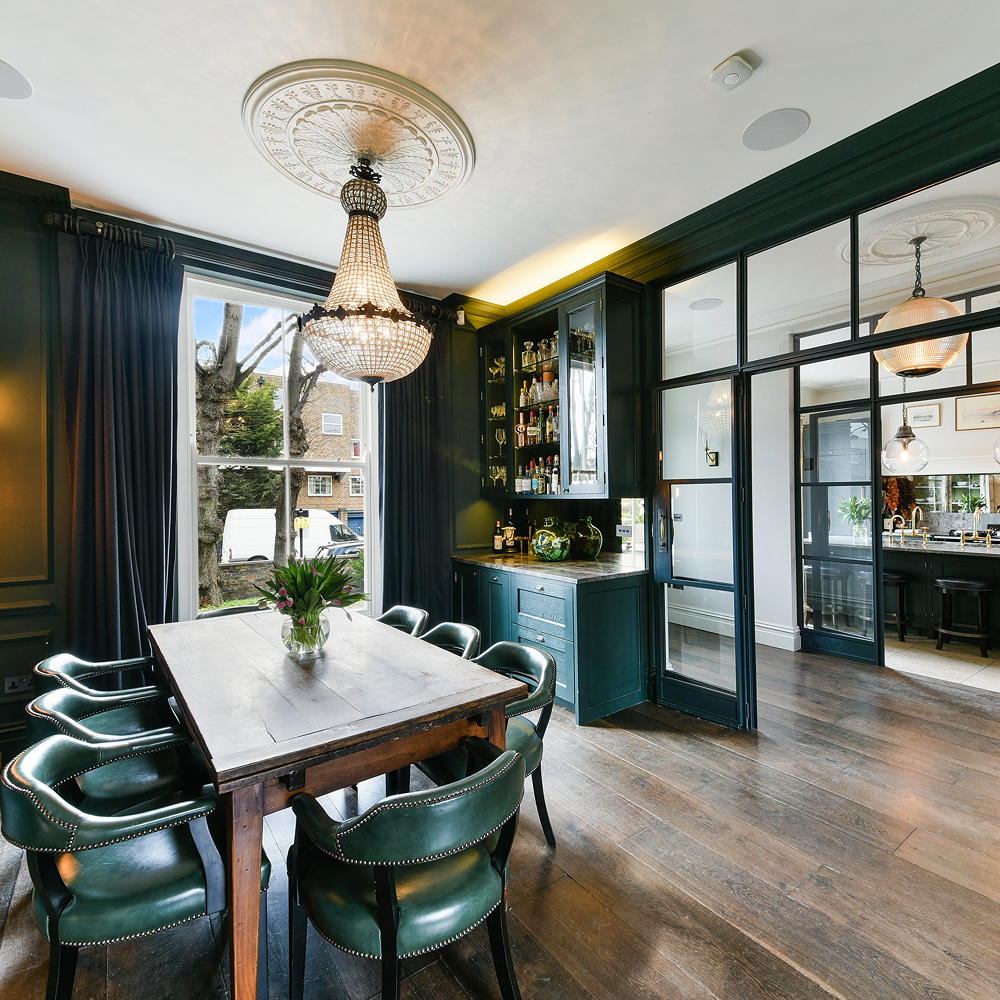
Having a house that has dedicated areas for entertaining can feel like an indulgence, but it's these details that can create a sense of grandeur. At the other end of the drawing-room, you'll find the dining table and leather studded tub chairs that offer a gentleman's club vibe to the space, but it's the fully equipped antique mirrored bar with natural stone worktop and copper sink that really grabs our attention. It even has built-in Sub Zero fridge drawers for storing drinks!
For more entertaining inspiration take a look at DIY photo backdrop ideas.
4. Luxe materials are everywhere you turn
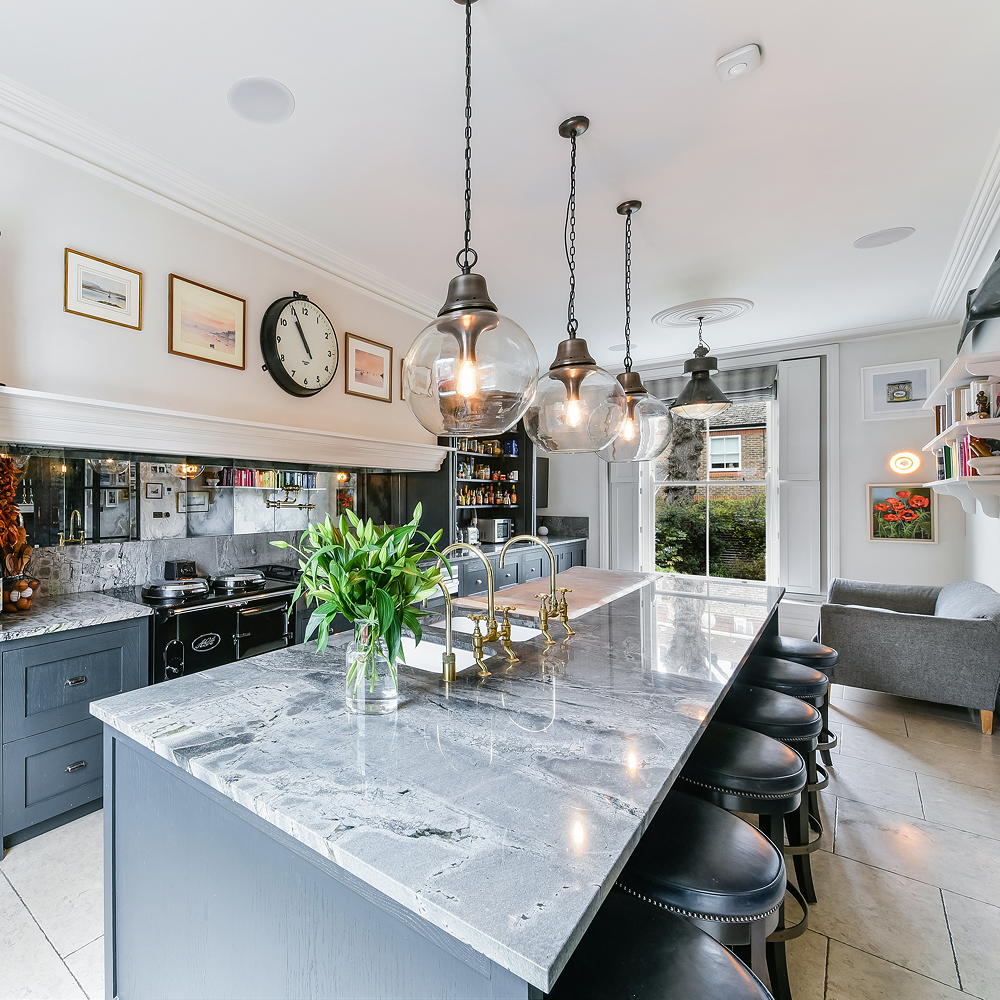
Even the kitchen is luxurious – but you wouldn't expect anything else, would you? Bespoke cabinetry fits the space perfectly, while a show-stopping island with a beautiful stone top stretches along the length of the room. Look closer and you'll spot a reclaimed butcher's block further up, which is just one of many unique touches that exemplify the character of the property.
Leather studded bar stools, glimmering glass pendant lights and two sets of Barber Wilsons gold taps all combine to create a feeling of overall opulence.
5. You can take your pick of bedrooms
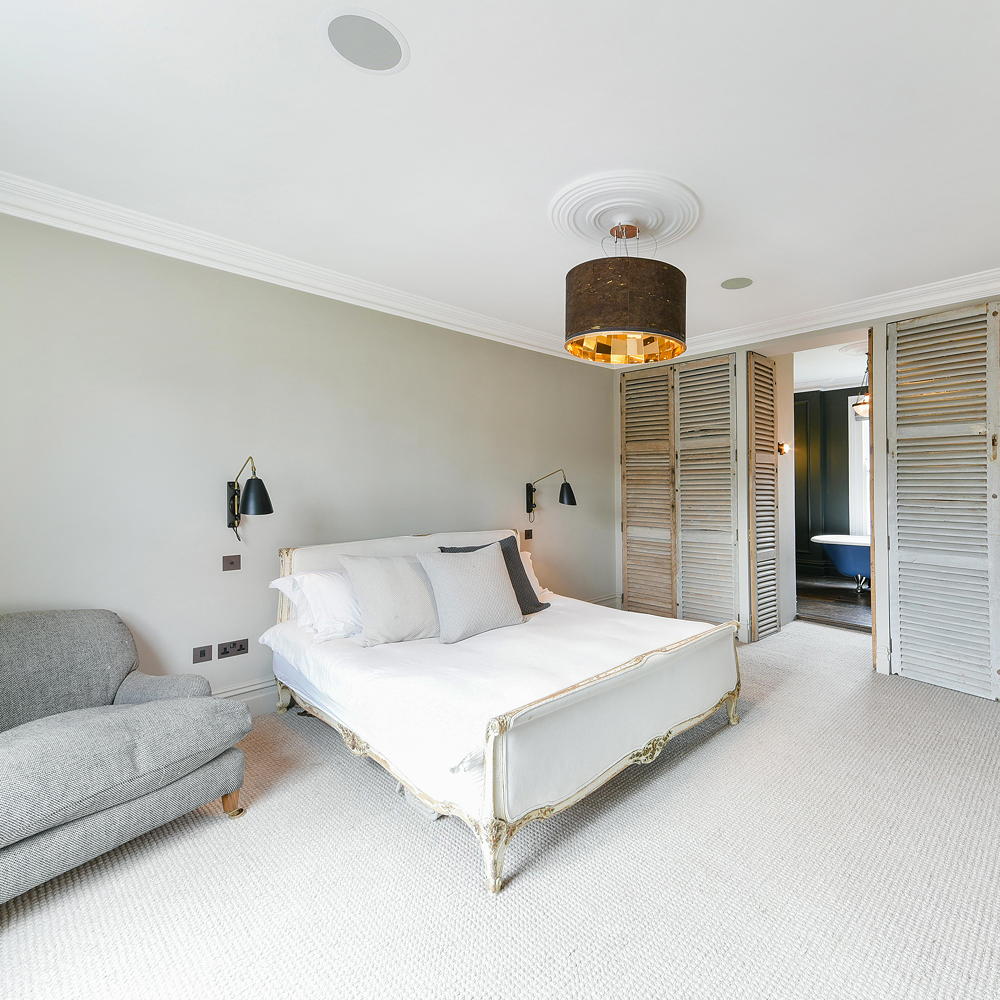
Why can you take your pick of bedrooms? Because there's a whopping seven of them included in this house – yes, seven! Now, we may not all be blessed with homes this size, but as you can see from the master suite here, what it teaches us is how less really can be more. Aside from the ornate bed, armchair and pendant, there's very little in the room, which means it feels soothing and uncluttered.
Bedside tables have been swapped for wall lights, leaving it with plenty of floor space and an unfussy appearance. The main feature for us, though, is the reclaimed French shutters that lead through to one of the (four) bathrooms. We'll look at that now…
6. Striking features offer a stately feel
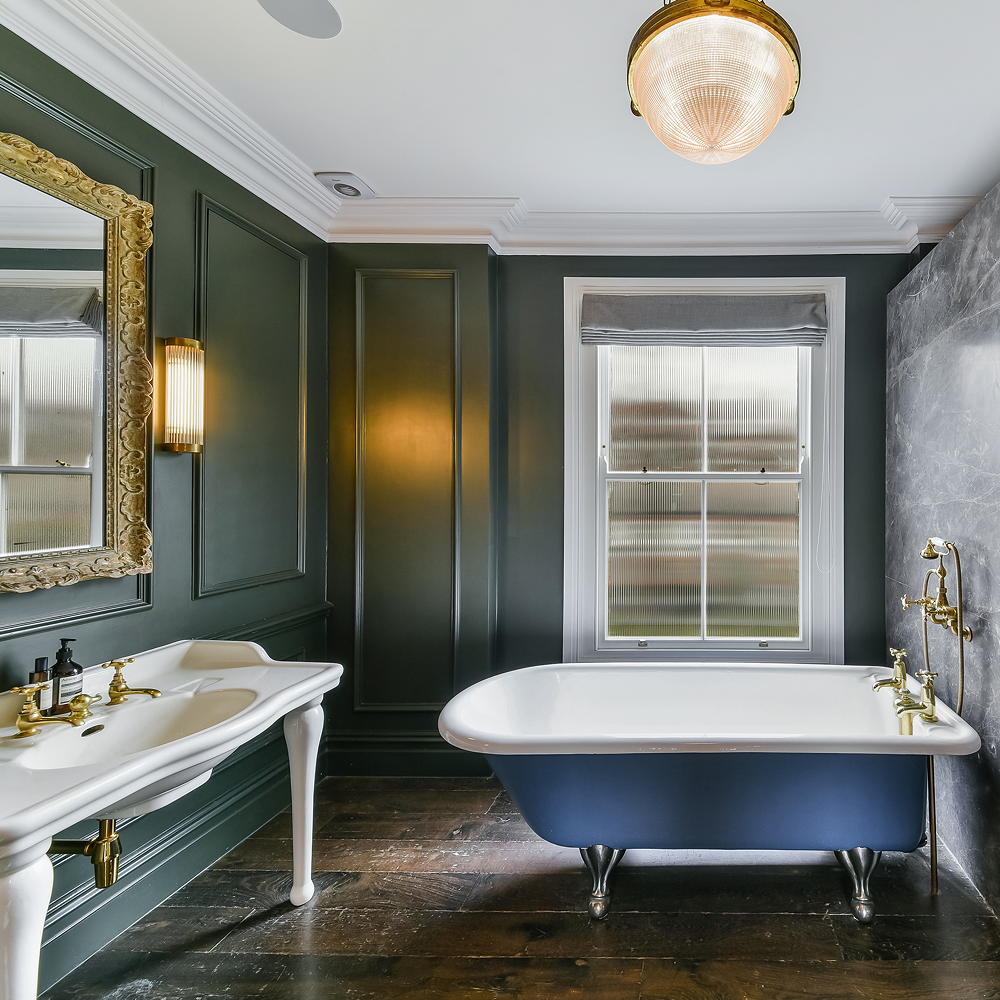
We're spoilt for choice when it comes to features to talk about in this bathroom, with each element well-considered and flawlessly executed. From the huge reclaimed cast-iron roll-top bath, to the period-look sink unit with oversized gilt mirror above, there are lots to look at. Wall panelling, in the same rich colour used elsewhere in the house, combines with natural stone walls and oak flooring (with under-floor heating, of course!), and you can't see it from this picture, but there's also a separate 'wet area' shower to the right of the room.
If this house looks like something you'd like to see more of, you can view it here – it doesn't come cheap at £4,000,000, but it's pretty impressive, wouldn't you agree?
Related: Small bathroom ideas to maximise compact spaces, cloakrooms and shower rooms
What do you like most about this property?
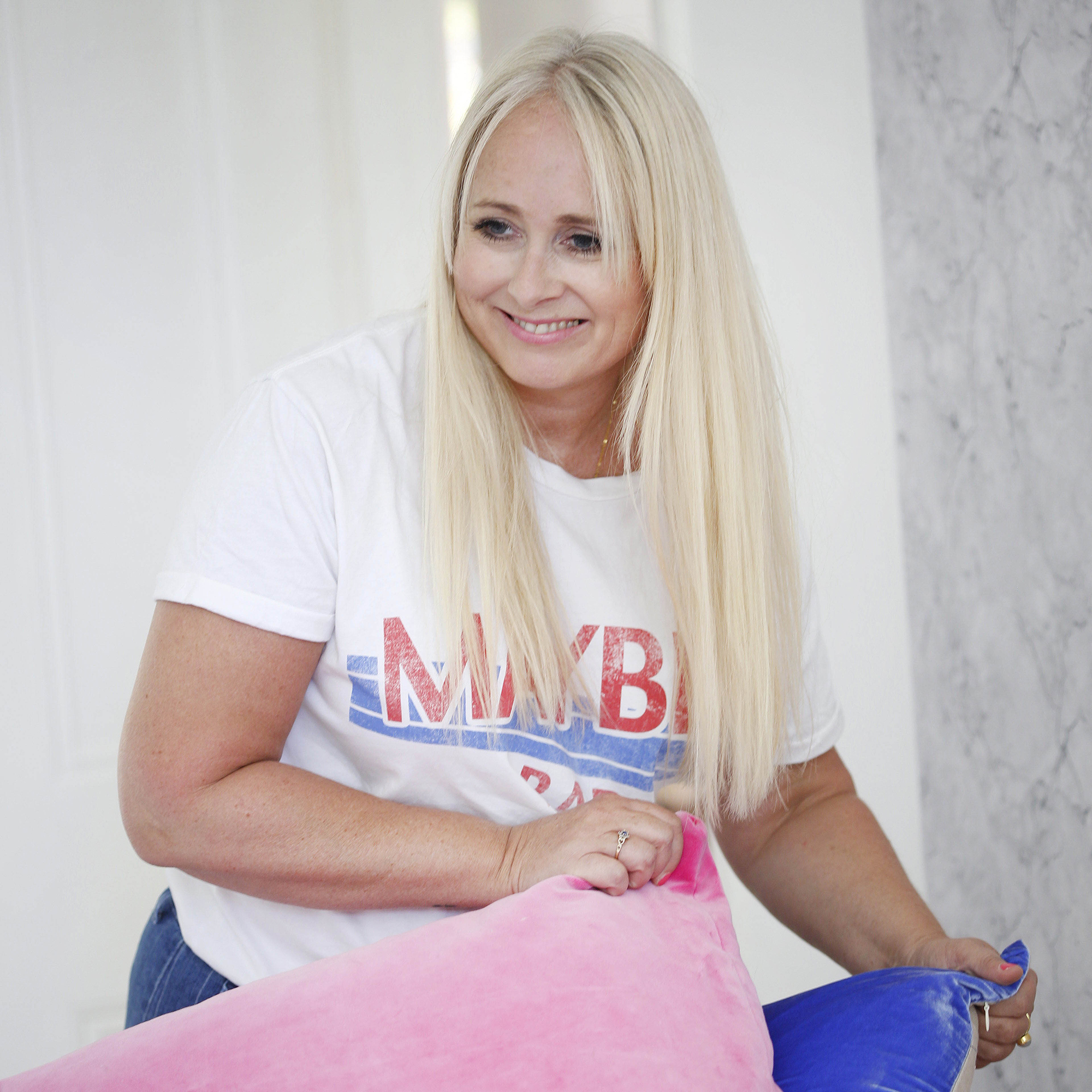
Laurie Davidson is a professional stylist, writer and content creator, who lives and breathes interiors. Having worked for some of the UK’s leading interior magazines, styled homes up and down the country and produced sets for TV shows, adverts and top brands, it’s safe to say Laurie has had a pretty exciting career. Find her on Instagram at @lifeofaninteriorstylist or over at lauriedavidson.co.uk