6 surprising design details inside this Tardis-like Gloucestershire home
Looks can be deceiving...

Sign up to our newsletter for style inspiration, real homes, project and garden advice and shopping know-how
You are now subscribed
Your newsletter sign-up was successful
One of our favourite things about property hunting is when you find a place that's completely surprising. This Gloucestershire-based house is exactly that and we're going to show you why it has so much more to offer than you'd expect from first impressions.
Related: This barn conversion in Derbyshire will reignite your 'escape to the country' fantasies
Set in the historic village of Redmarley and surrounded by rolling farmland, this charming Grade II-listed family home dates back to the 17th century and has recently been refurbed from top to bottom. There's a ton of period features inside, such as fireplaces, flagstone floors and sash windows, but let's look at the parts that surprised us the most.
1. Its much bigger than it looks
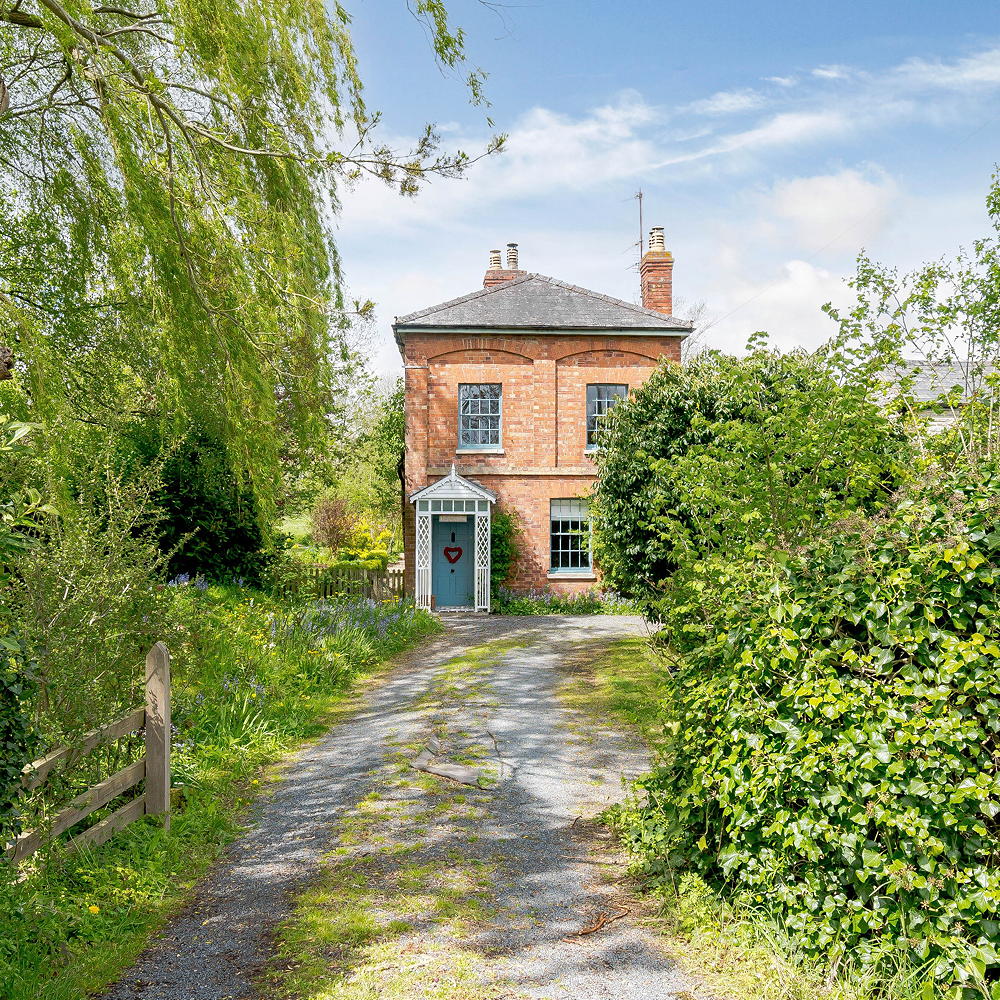
At first glance you'll see an attractive house with a sweeping carriage driveway and a good-looking exterior, and like us, you're probably thinking what a pretty picture it makes. However, what you don't see is just how large this property actually is.
Much deeper than it is wide, having evolved over time, it actually features four to five bedrooms, three bathrooms and two to three reception rooms! Yes, that blew us away, too!
That's not all either… hidden out of view is a two-storey stone barn, which is ready and waiting for conversion. There's also a second entrance to the side of the property, which leads to plenty of parking, access to a studio, the gardens and a paddock – but we'll get to the grounds later.
2. Dark decor is kept bright
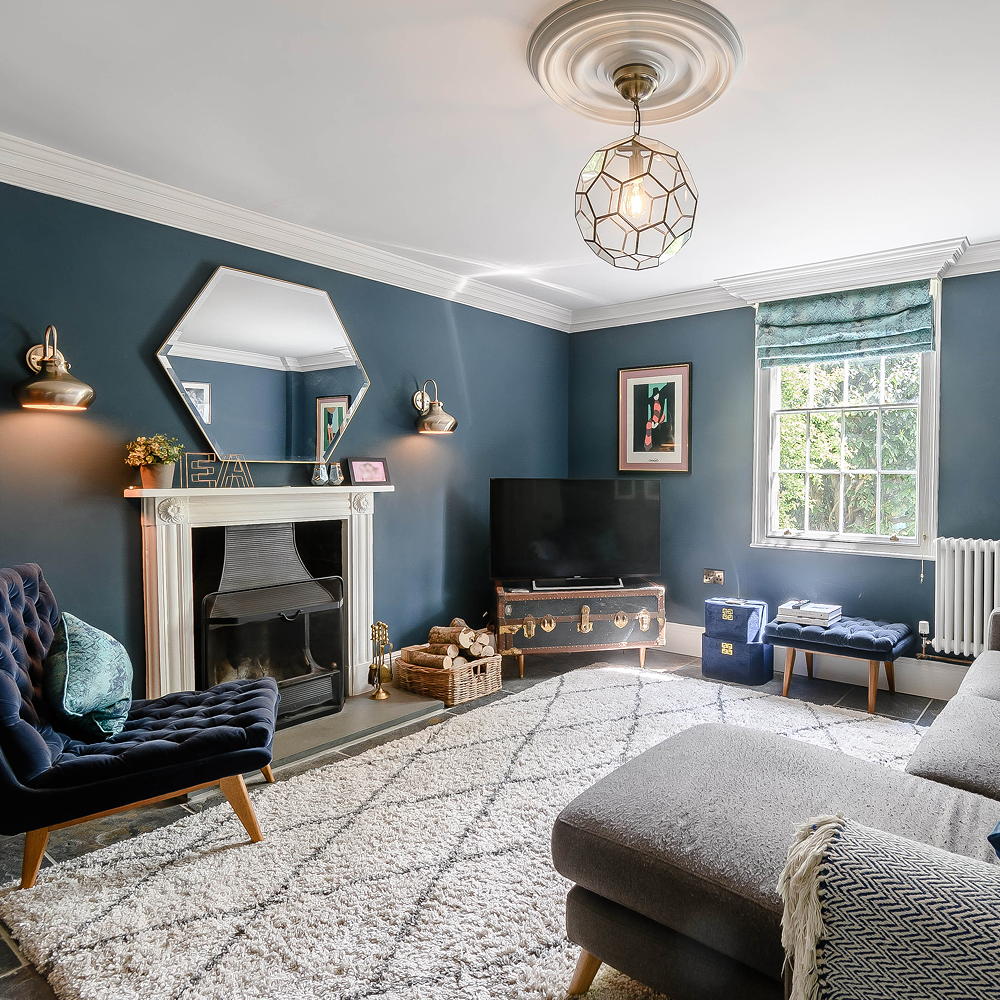
This is just one of two reception rooms and the first thing that struck us was that despite the moody-blue shade of paint and dark navy and grey furnishings, this snug is still very much a light-filled room. We put it down to several factors: firstly, the large sash window, secondly the expanse of ceiling that has been kept a fresh white colour, and thirdly, the large hexigan-shaped mirror above the fireplace that bounces light around the room.
Sign up to our newsletter for style inspiration, real homes, project and garden advice and shopping know-how
The scheme is dark and it's deep, but it's also bright and inviting. When the evening hits, those wall lights will keep it well lit, along with the flicker from a roaring fire.
3. Old has become new
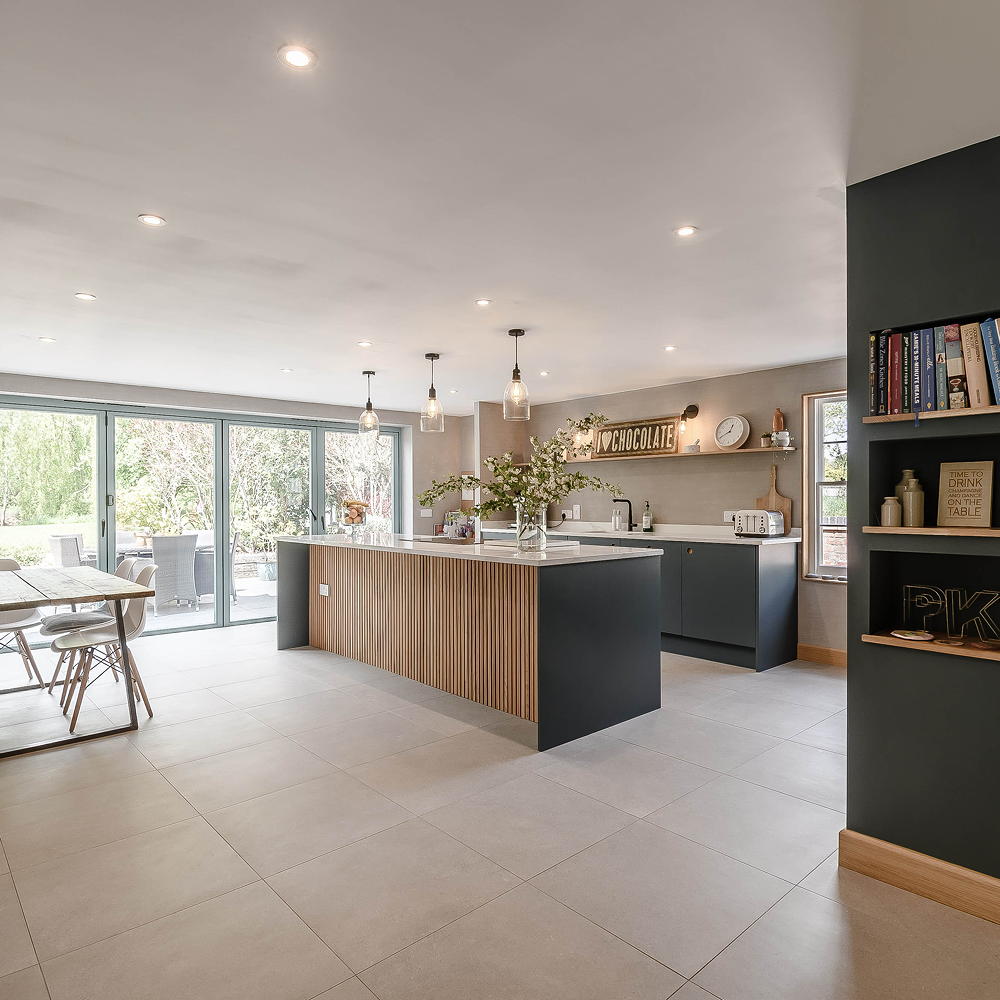
With such a period look to its frontage, we really didn't expect this house to have such a large, open, airy kitchen-diner. We'll admit, it threw us – but in a good way. A wide set of bi-folding door open out to its west-facing garden, and with that long island and large seating area, it's very much a family-friendly space.
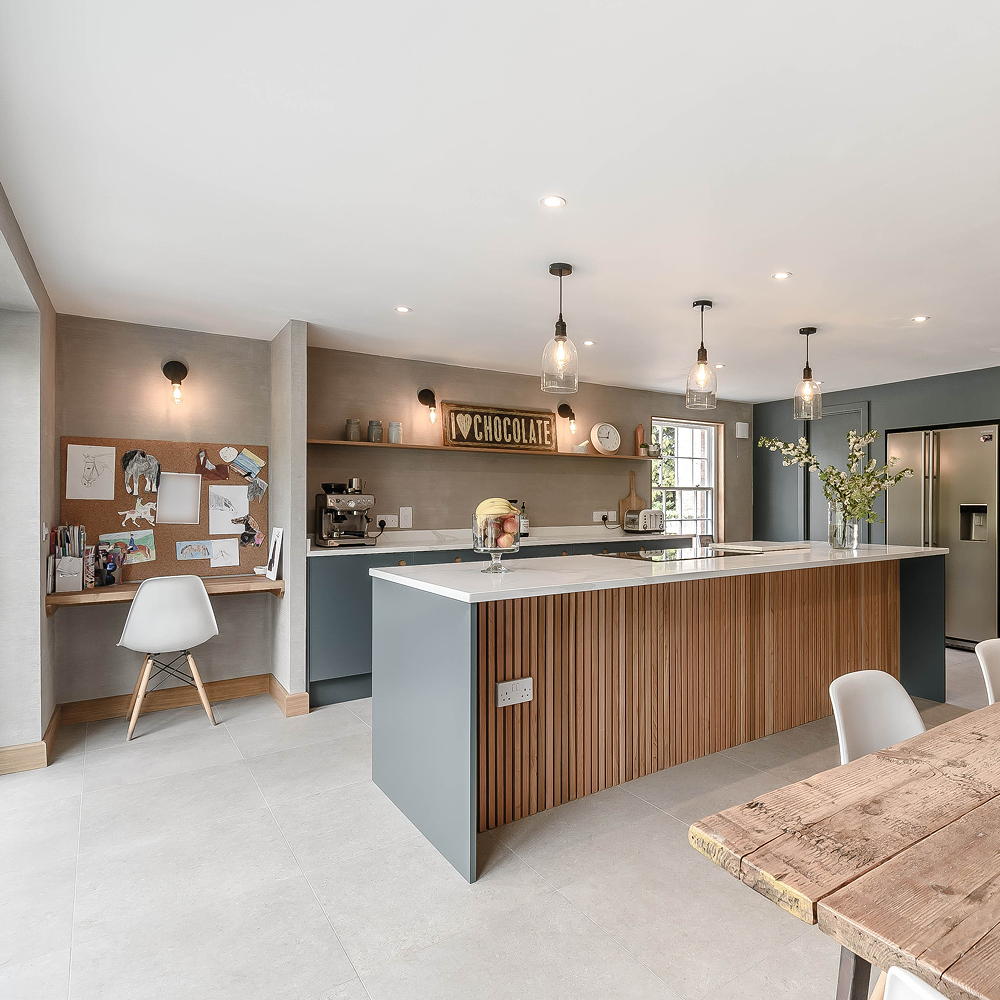
We love the mix of timber that's been incorporated into this room's design, too, from the vertical slatted island detail, to the rustic scaffold-plank dining table – it adds warmth and texture to what could otherwise be a cold-looking space.
You'll also spot the little desk area that's been neatly set to the left of the kitchen – again, totally unexpected, but a clever detail nonetheless.
4. There's tons of space
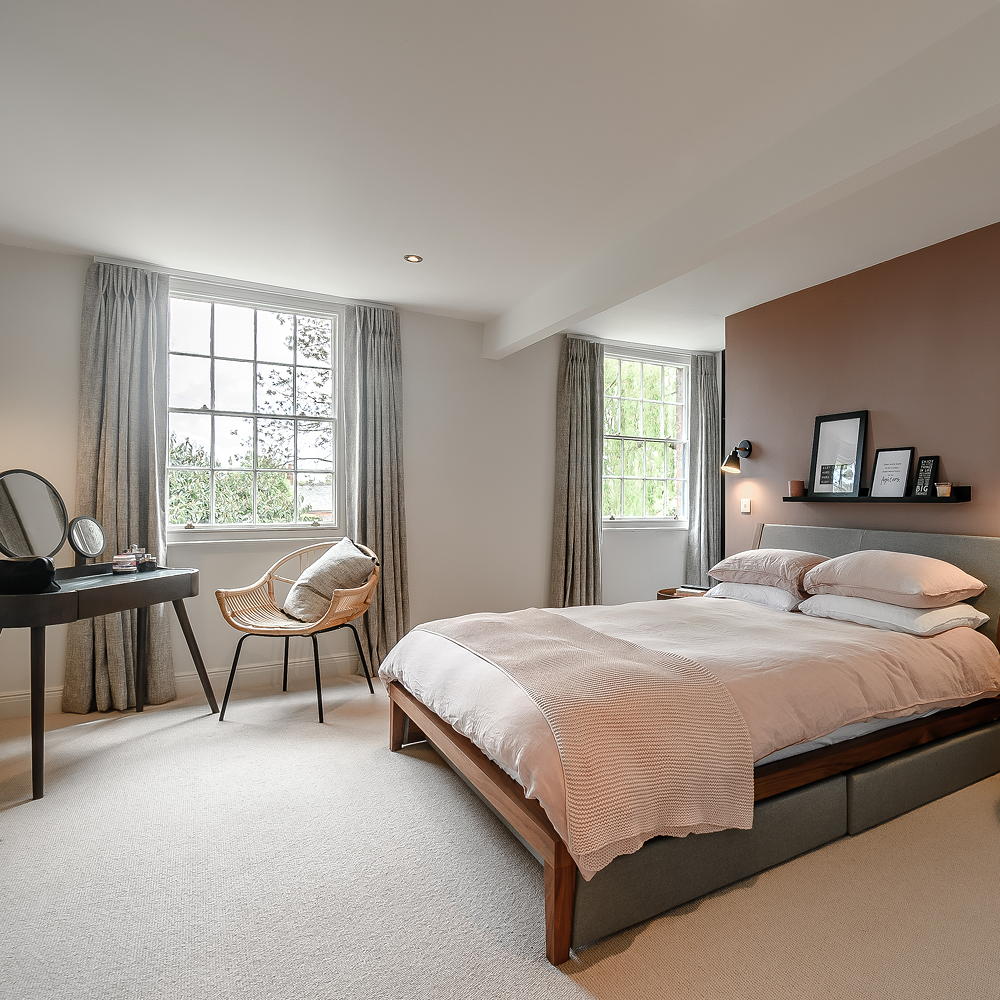
Upstairs, at opposite ends of the house, there are two main bedrooms, both with en-suite bathrooms, and then two further bedrooms and a luxury family bathroom. We'd assumed the rooms wouldn't be that large, but as you can see here, space really isn't an issue.
We love the earthy tones in this bedroom and its sophisticated modern styling. The furniture, including the dressing table, is all unfussy in appearance, with tapered legs and a mix of materials. It's soft, soothing and spacious – and you can tell the design has been thoughtfully considered.
5. The bathroom is indulgent
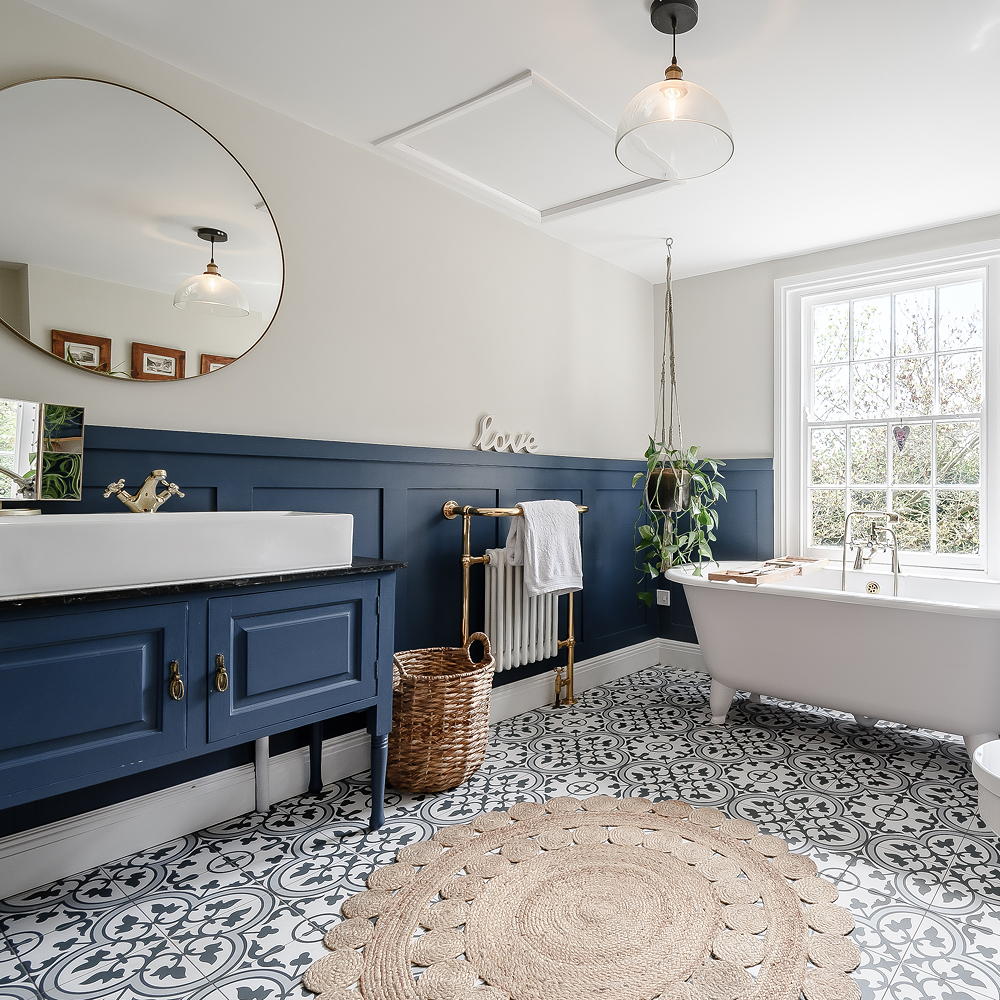
Did we expect this extravagant-looking bathroom from this property? We'll be honest, we did not! It's beautifully luxurious, isn't it? From the roll-top bath set next to a window overlooking the grounds, to the lavish gold tap and towel-radiator to the stately-look panelled walls, there's so much to take in. And don't get us started on those floor tiles and vanity!
Could you see yourself relaxing in the tub here?
6. Impressive grounds
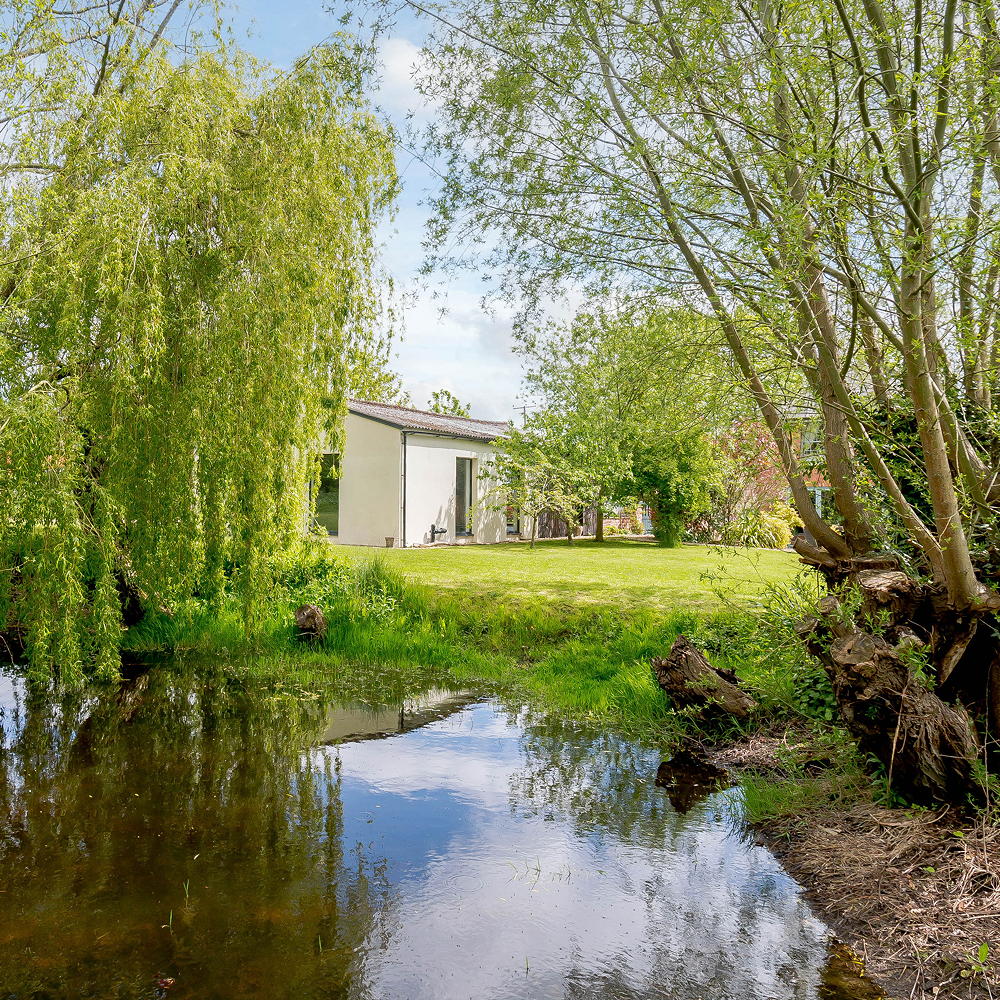
If you thought the house was stunning, then the fact that it's set in a plot extending over two acres should have a few eyebrows raised. There's a terrace outside the kitchen, from which you can enjoy glorious sunsets, while pretty gardens stretch back past a dew pond to your very own paddock.
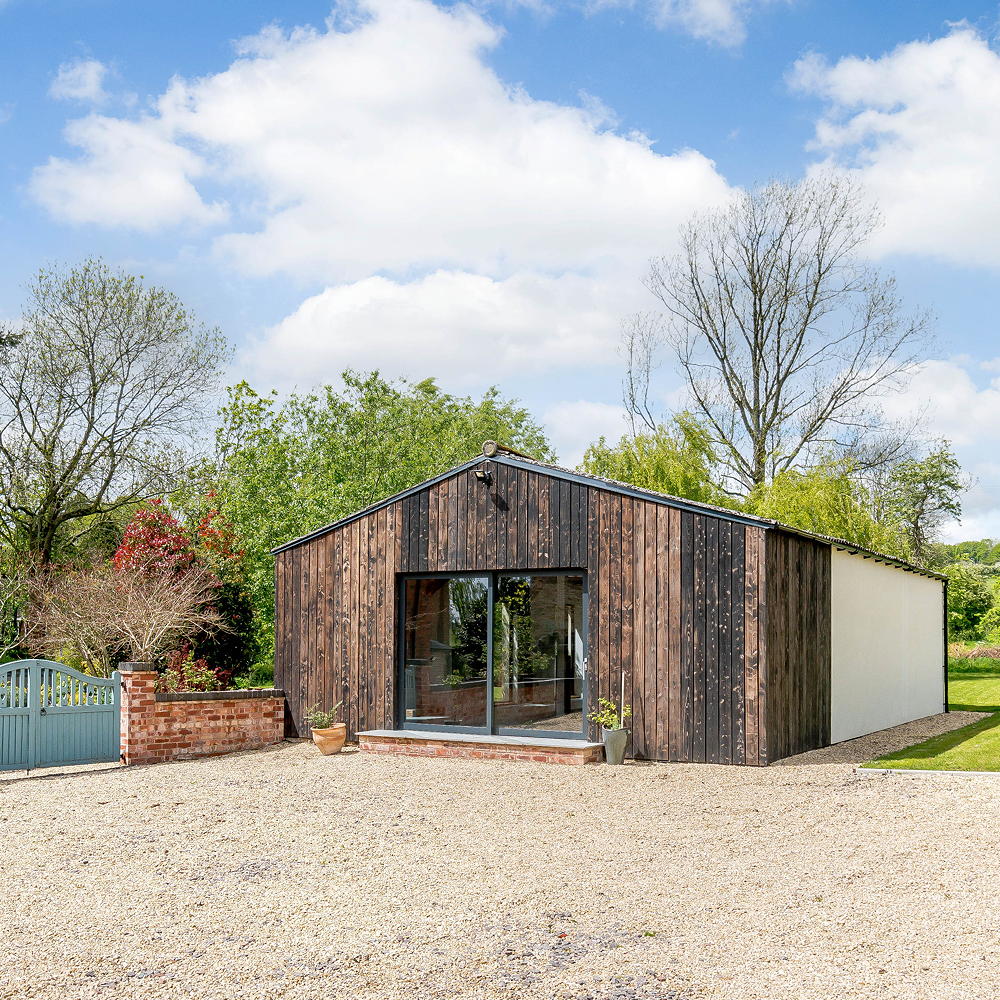
That's not all though… there's also a former agricultural building that has been converted into a contemporary studio space. Again, unexpected.
On the market at £1,100,000, you can see more of this beautiful house here.
Related: 7 home styling tips to steal from this elegant contemporary home in Bath
What was it about this property that surprised you the most?
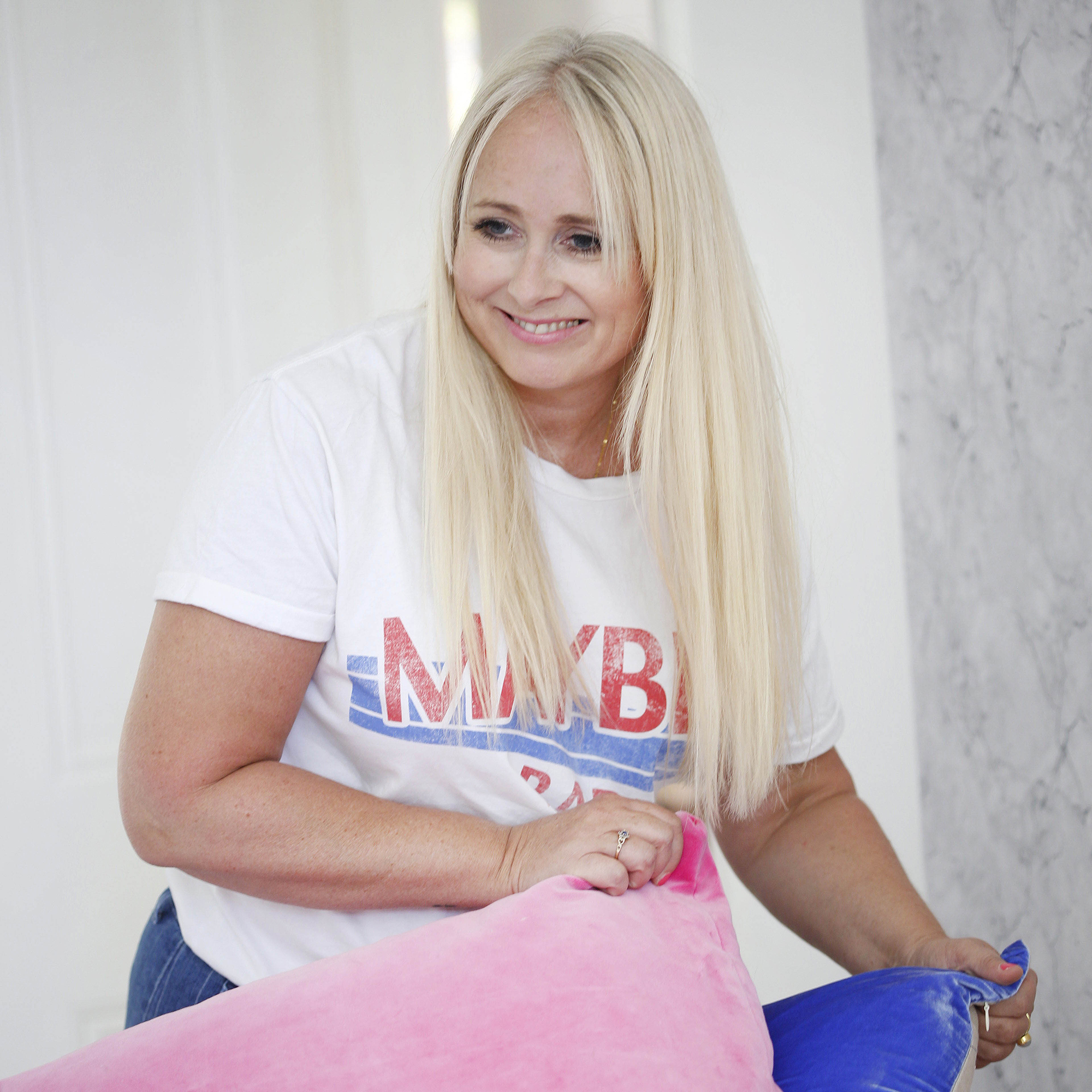
Laurie Davidson is a professional stylist, writer and content creator, who lives and breathes interiors. Having worked for some of the UK’s leading interior magazines, styled homes up and down the country and produced sets for TV shows, adverts and top brands, it’s safe to say Laurie has had a pretty exciting career. Find her on Instagram at @lifeofaninteriorstylist or over at lauriedavidson.co.uk