This barn conversion in Derbyshire will reignite your 'escape to the country' fantasies
The barn conversion to top all barn conversions
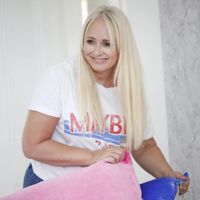
Sign up to our newsletter for style inspiration, real homes, project and garden advice and shopping know-how
You are now subscribed
Your newsletter sign-up was successful
Whether you're looking to move or simply fancy daydreaming about a new home, there's nothing better than finding a property that transports you into another world – especially one where that world includes a babbling brook, stunning views and a modern country aesthetic that's fitting of a fairytale.
See more real home transformations
Welcome to the beautiful Long Barn. Long Barn is on the market for £885,000 with Mrandmrsclarke.com. The property is set on the southern edge of the Peak District in Ashbourne.
Here you'll find rolling countryside and an interior that's just as stylish as the outside is peaceful, along with a slow pace of living that is both inviting and enticing. Meander down a long private drive and there you'll find it – let's take a look around, shall we?
Long Barn exterior
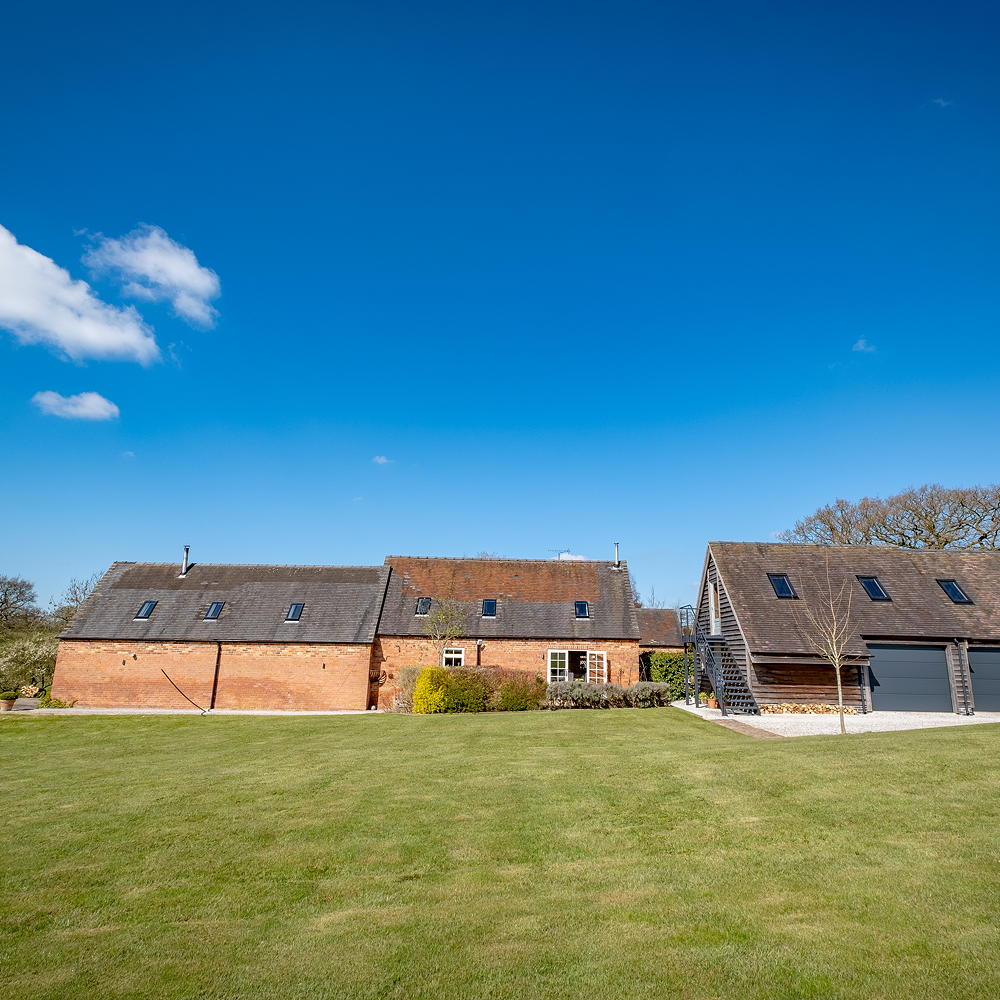
Set within 1.4 acres of beautiful gardens, Long Barn is exactly as its name would suggest – a long, secluded barn conversion. Aside from the main house, there's also an additional larch-clad four-bay garage with space above that could be transformed into potential living quarters if you wanted.
Kitchen
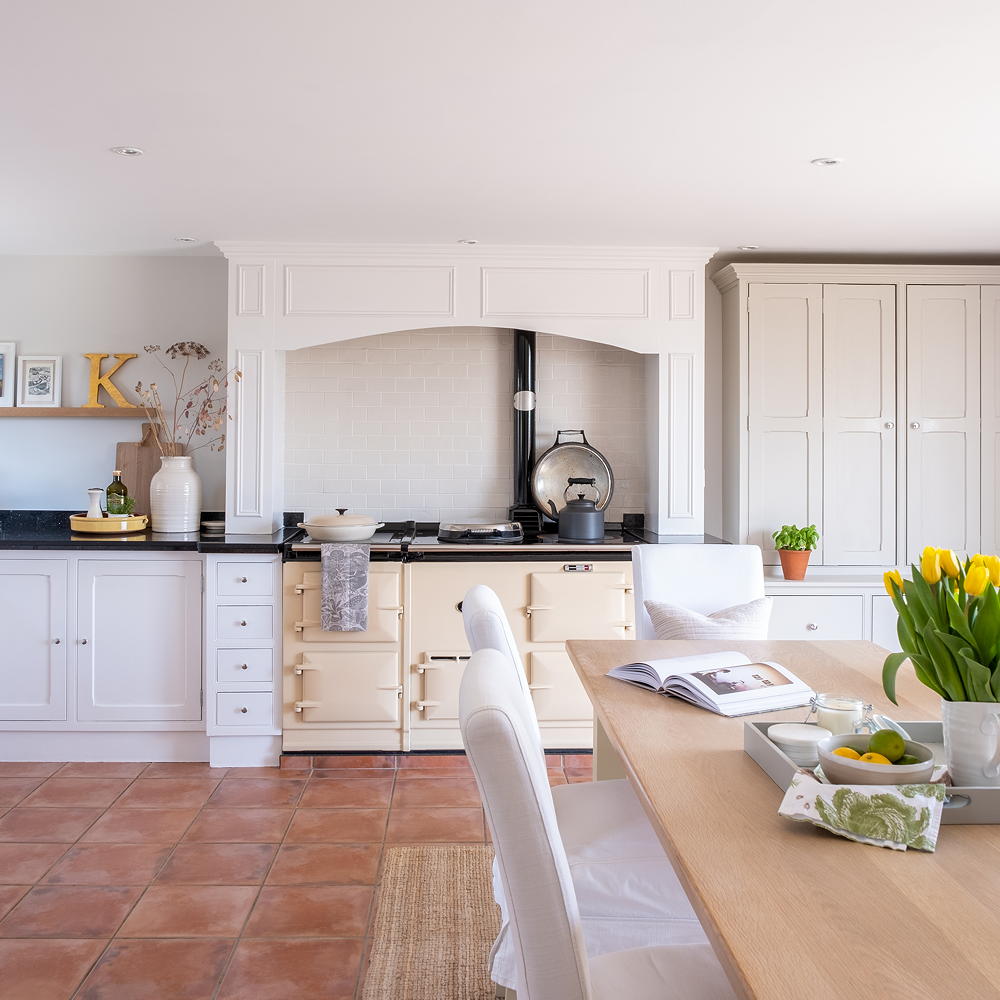
Country living demands a country-style kitchen and Long Barn certainly delivers, with a cream four-oven AGA nestled into a chimney breast and flanked by off-white Shaker-style cupboards. Traditional terracotta-coloured ceramic floor tiles make a practical addition underfoot, as do the black granite worktops, Belfast sink, larder unit and separate utility room.
Large enough to house a spacious table, the kitchen is ideal not just for cooking but for dining, too – open the French doors out to the patio area and drink in the beautiful setting.
Sign up to our newsletter for style inspiration, real homes, project and garden advice and shopping know-how
Living room
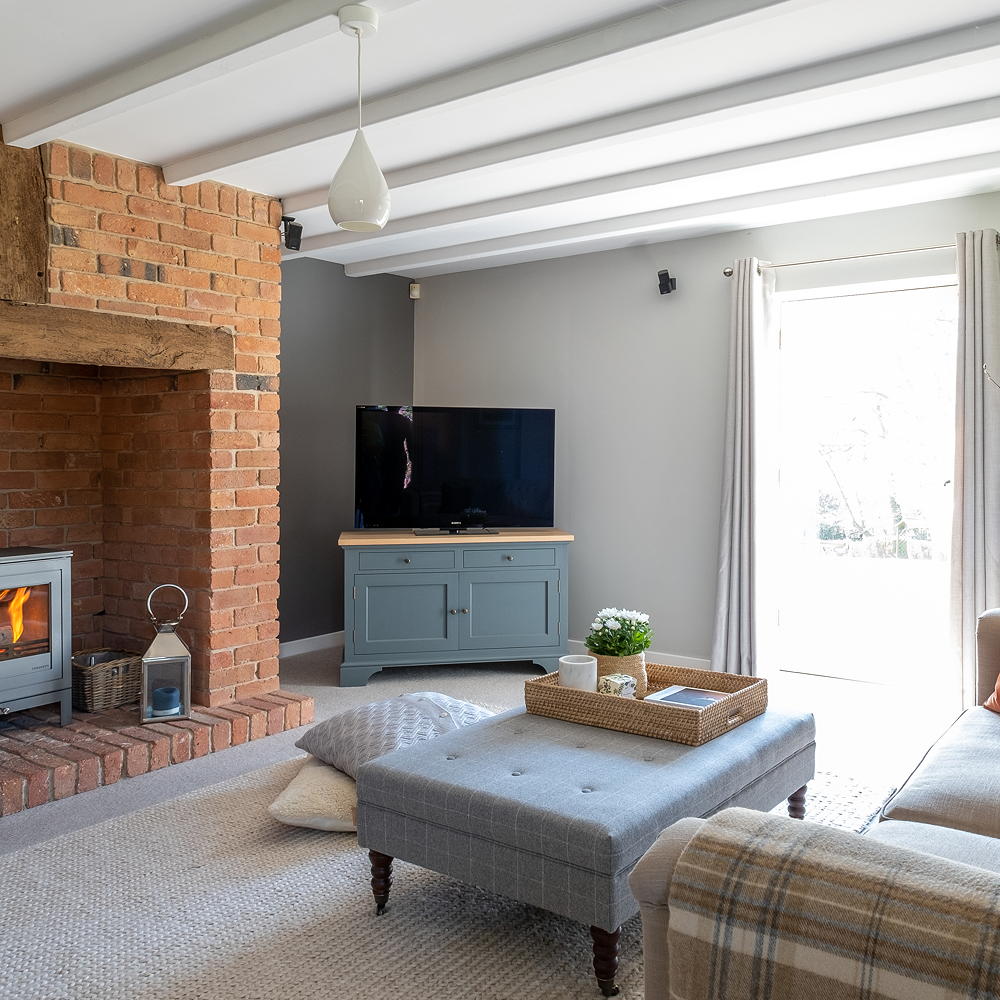
This house has not one but two reception rooms to enjoy, and this living room boasts a log-burning stove in a large-sized inglenook fireplace that makes for a very cosy space to relax in. Again, it's a light-filled room with plenty of character, from the beams overhead to the rustic brick fire surround.
However, it's not without its technology – this room is equipped with fully wired theatre speakers to give you the ultimate sound experience.
Bedroom
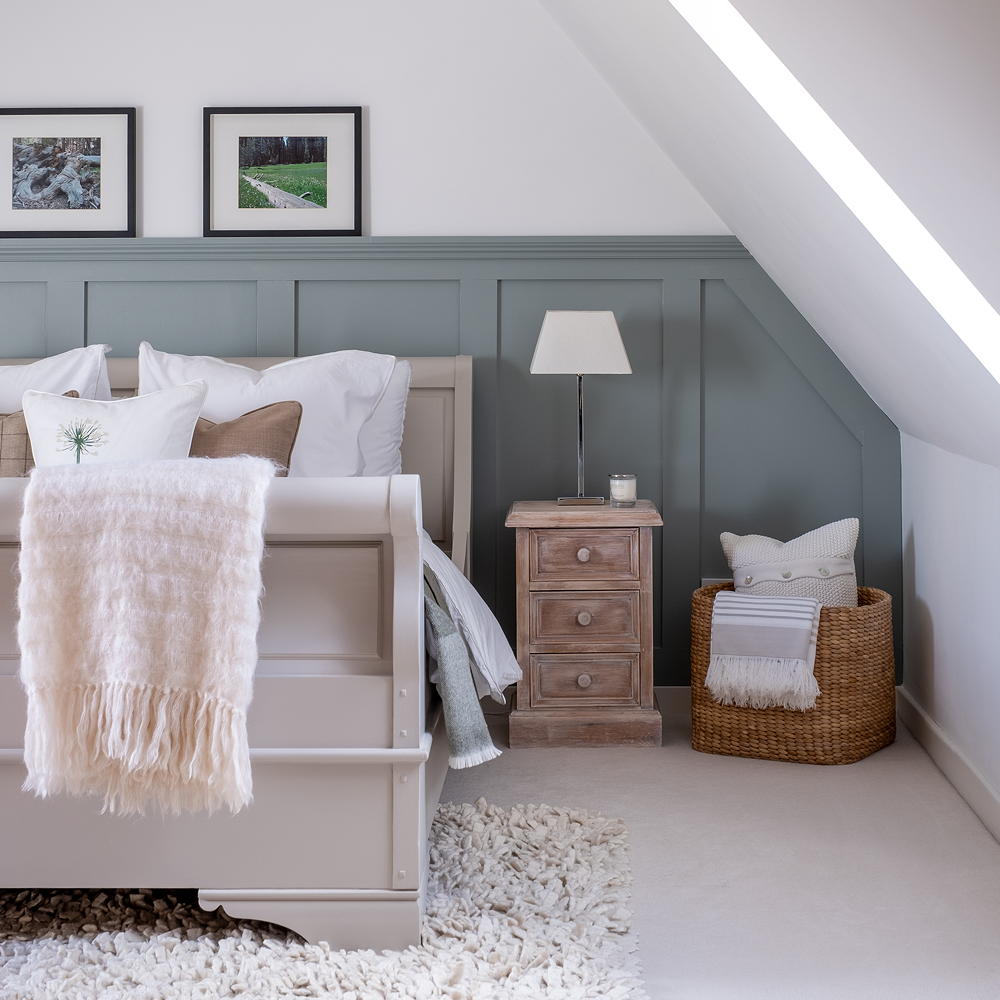
Upstairs, four bedrooms have been wonderfully designed, with the master bedroom featuring an en-suite and dual-aspect Velux windows. We love the wall panelling that adds interest to this calming scheme, along with a sturdy sleigh bed, tufted rug and neutral-coloured bed linen that together creates a stylish and soothing scheme.
Dressing area
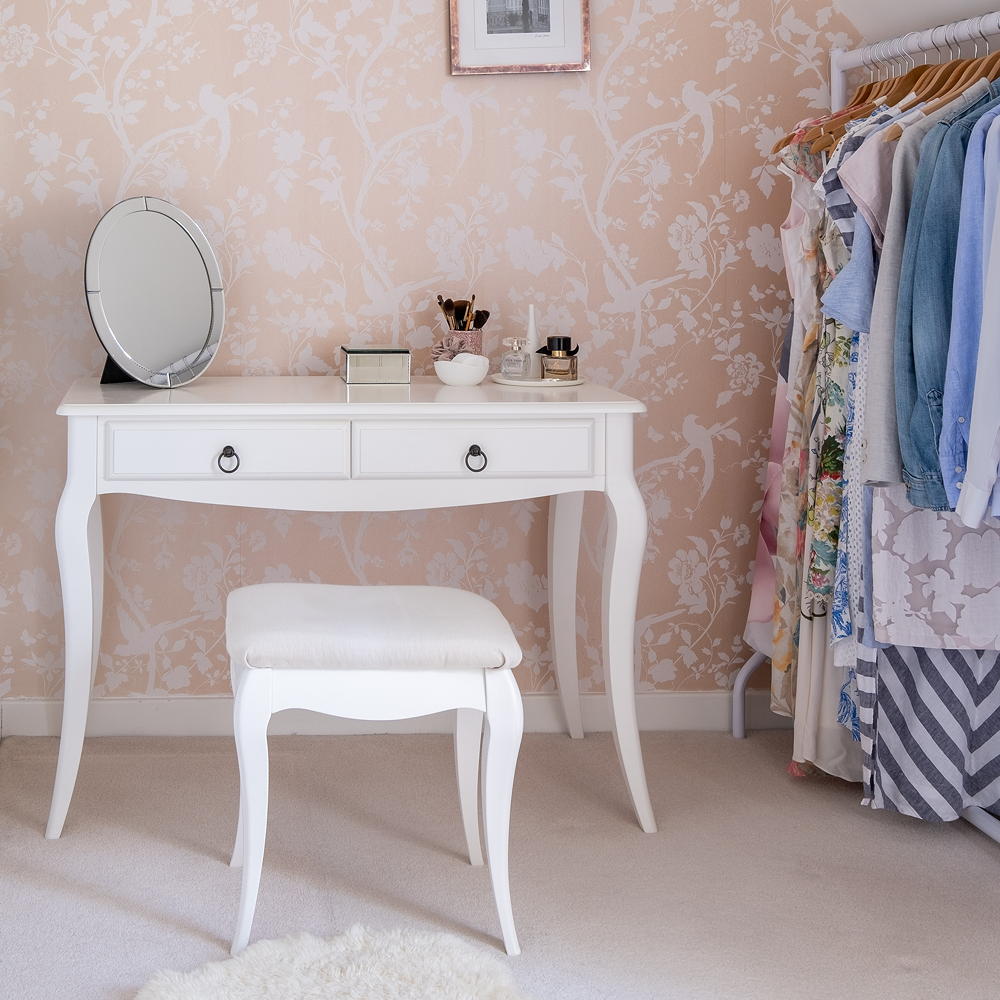
We can't get enough of this delicate and feminine blush wallpaper, either, which sets the background for an elegant dressing table and rose-gold wall frames.
Bathroom
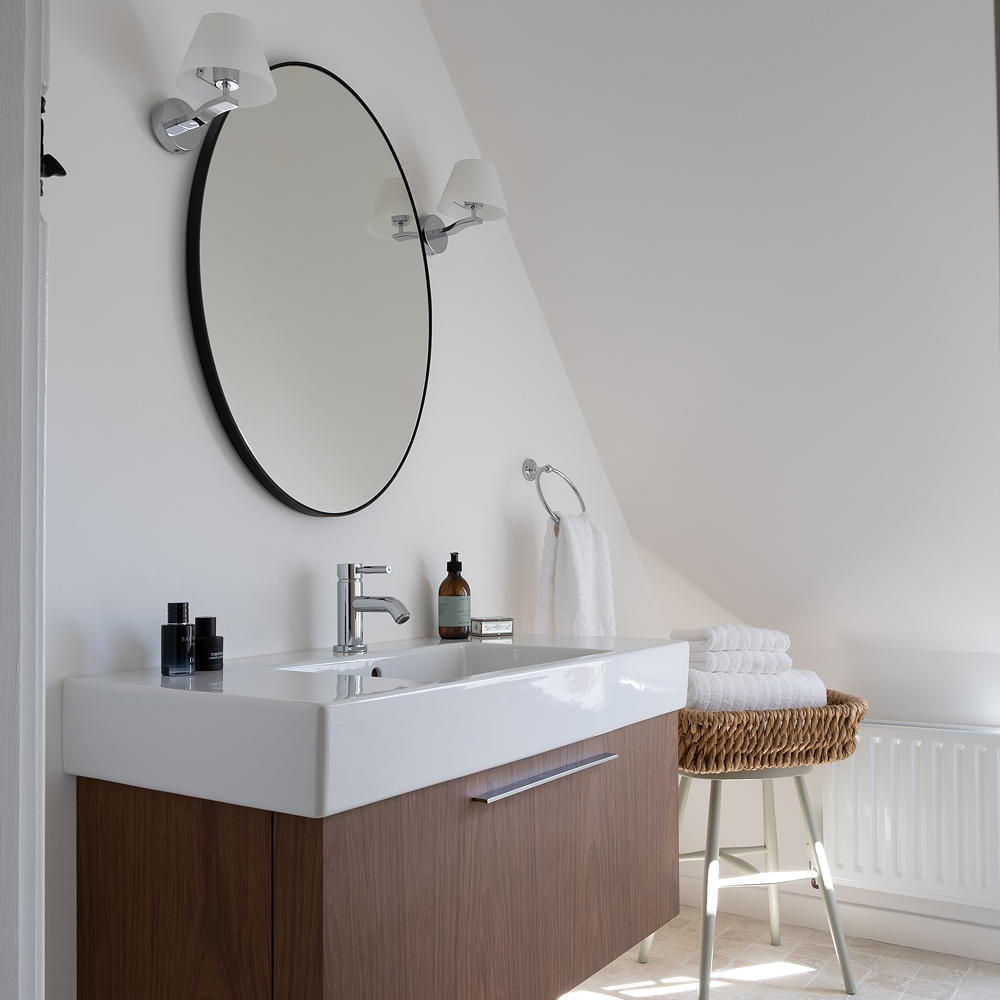
Long Barn has three bathrooms in total. The family bathroom includes a roll-top bath, while all of the bathrooms feature Duravit fittings, with Neptune furniture adding that unmistakable note of quality and craftsmanship. Despite the sloped ceiling here, a wall-hung vanity has plenty of space, with plain white-painted walls keeping the backdrop simple and fresh. Visit bathroom ideas for more inspiration.
Patio
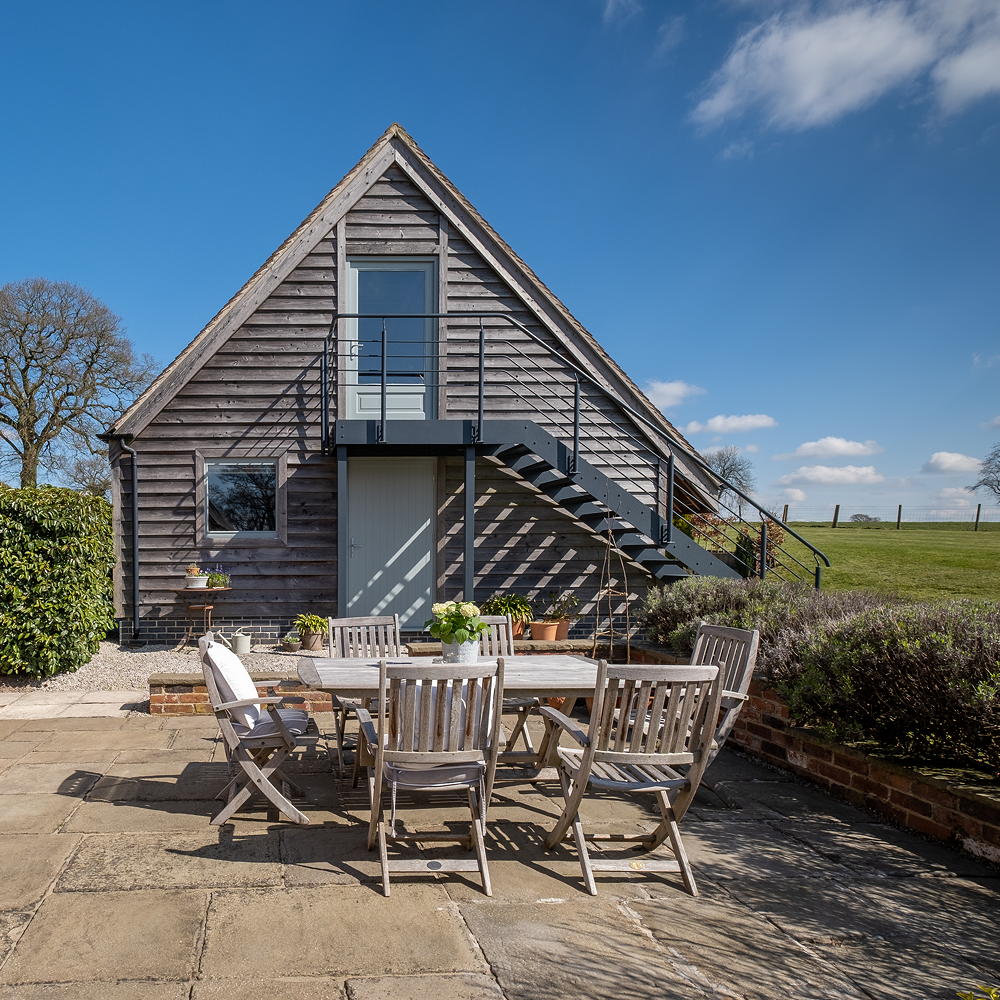
Step outside and you'll find yourself on the south-facing terrace, with views over the pastures and brook. Can you imagine yourself out here?
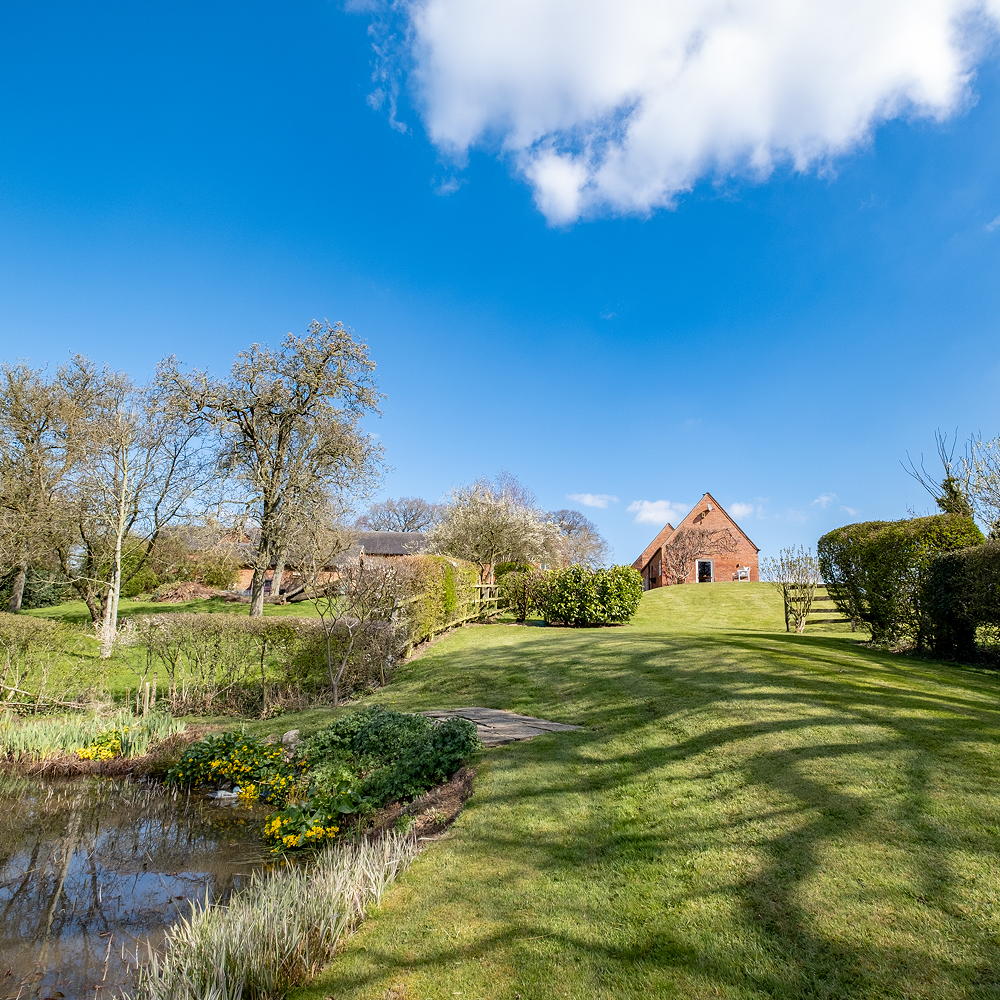
The land also includes a natural pond, private patio from the kitchen, fruit trees, a copse with oaks and a garden swing.
Related: This home in Warwickshire hides a beautiful modern meets country decor scheme
It's a dreamy place and easy to fall in love with – whoever snaps this place up is going to be a very lucky homeowner.
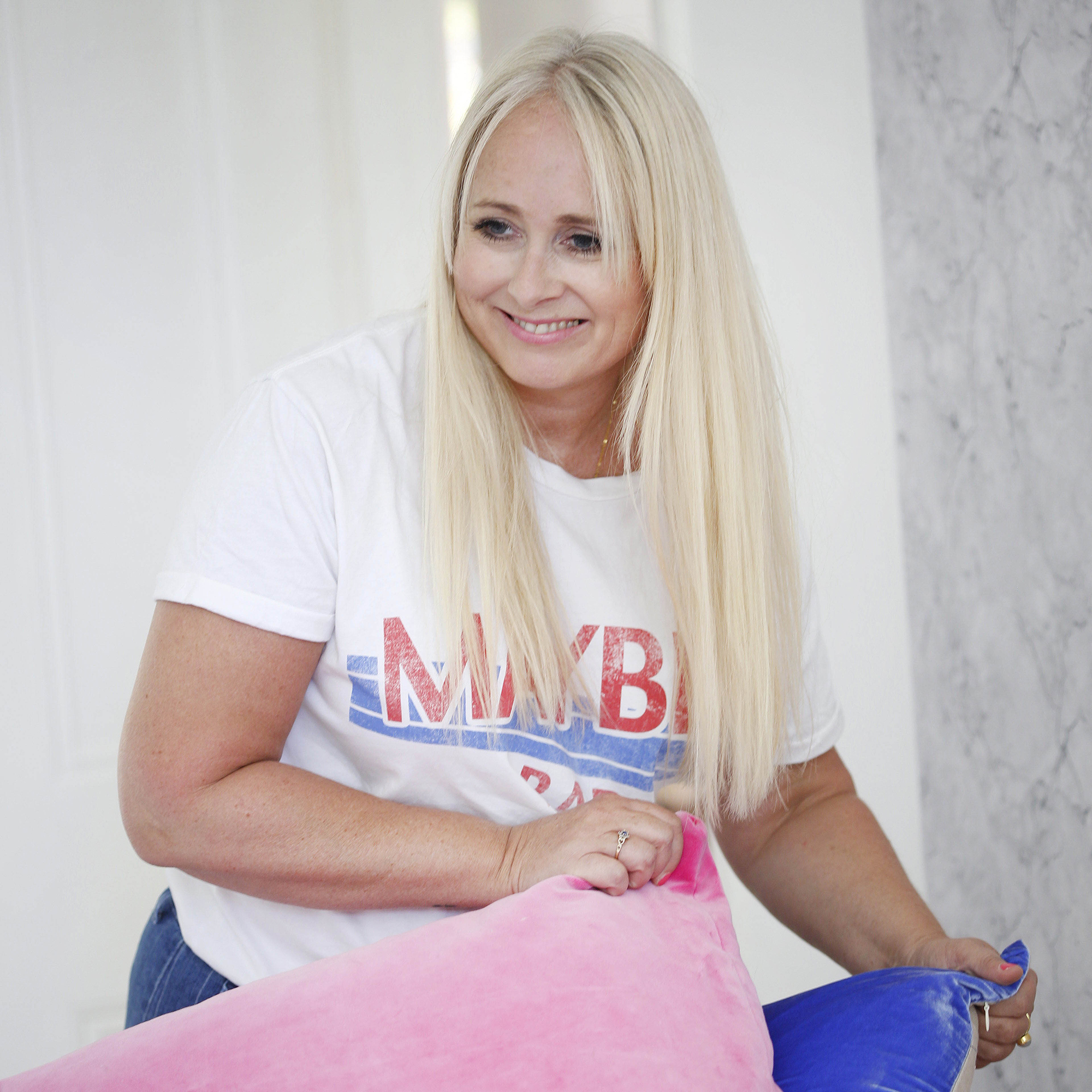
Laurie Davidson is a professional stylist, writer and content creator, who lives and breathes interiors. Having worked for some of the UK’s leading interior magazines, styled homes up and down the country and produced sets for TV shows, adverts and top brands, it’s safe to say Laurie has had a pretty exciting career. Find her on Instagram at @lifeofaninteriorstylist or over at lauriedavidson.co.uk