From derelict garages to £4 million home - step inside Kew House, as featured on Grand Designs
Step inside this amazing family home, which even has an indoor slide!

When the owners of Kew House bought a plot of seven derelict garages for £400,000, they had no idea that it would be worth £3.8 million six years later AND feature on Grand Designs.
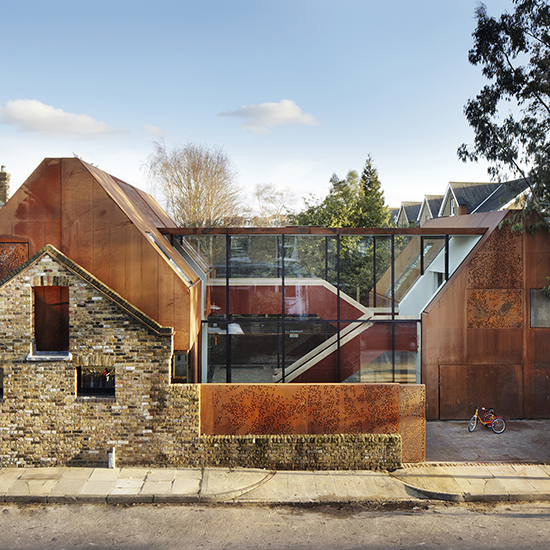
The couple were desperate to find a family home in London for less than £500,000.
When they discovered the collection of run-down garages in the Kew Conservation Area, they saw a potential building project. After selling their house in Stoke Newington and purchasing the plot in 2010, they got to work straight away.
Working closely with their friend and renowned architect, Stuart Piercy, they received planning permission to transform the nineteenth-century barns into the four-bedroom modern family home that it is today.
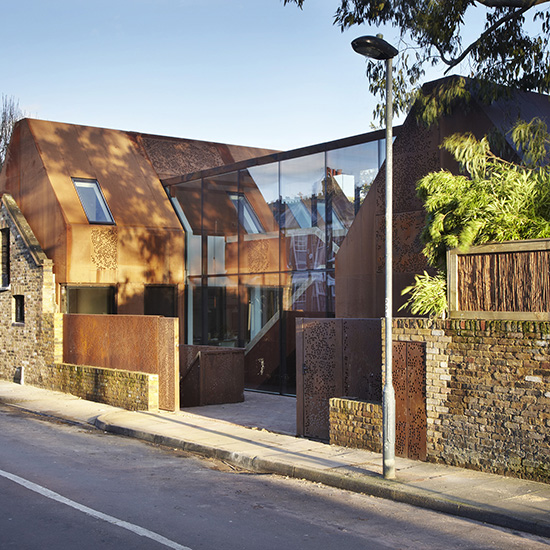
The house, which consists of two connected rusty-orange, steel clad ‘wings', was finally completed in 2014 and the couple and their two daughters were able to move into their dream home.
It also appeared in the second episode of Grand Designs: House of the Year in 2015, which was a special four-part Channel 4 series featuring properties selected for the Royal Institute of British Architects (RIBA) coveted award.
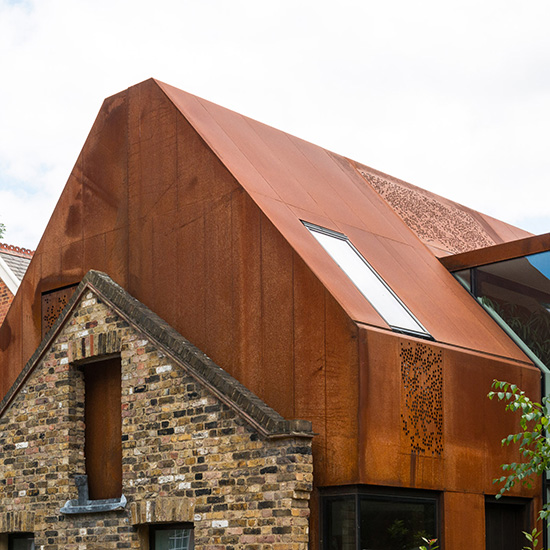
Sadly
Kew House didn't win a prize, but Grand Designs presenter, Kevin McCloud said: ‘The rooms in this house ping off in different directions yet the space feels generous, inventive, open and light, and well-connected to other spaces. Each room is like a cabinet of curiosities. Doors double as screens for cupboards and most elements are hand-built.'
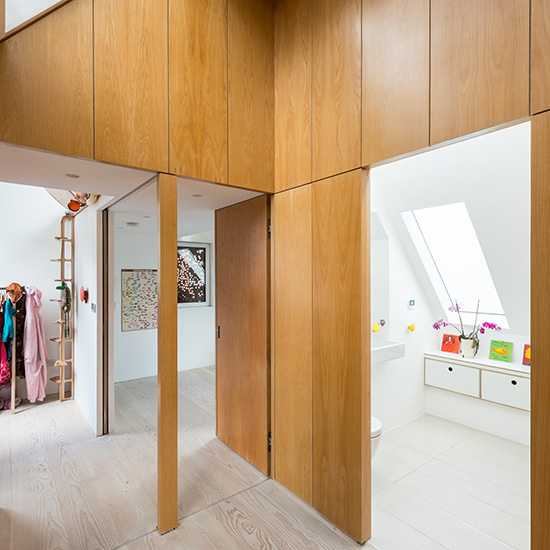
But what's so special about the house?
Sign up to our newsletter for style inspiration, real homes, project and garden advice and shopping know-how
Well, it's an architectural masterpiece that merges old and new materials, spanning nearly 4,000 sq ft of internal space. One wing houses an open-planned kitchen and dining area, which opens out onto a courtyard, as well as a pantry, cloakroom, utility room and wet room. Upstairs are three of the bedrooms and one bathroom.
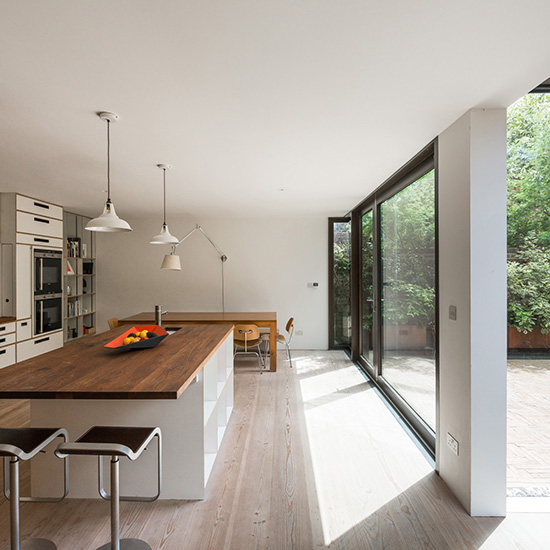
The second wing is home to a brick and oak-lined living room with a wood-burning stove. Upstairs is the master bedroom with an en-suite bathroom, walk-in wardrobe, a window seat and a bespoke oak cabinetry.
And as if that wasn't enough, there's also a basement, which stretches the length of the entire property. Accessed either by slide or stairs, it acts as a children's play area, with a workshop, further spare room, shower room and two storerooms.
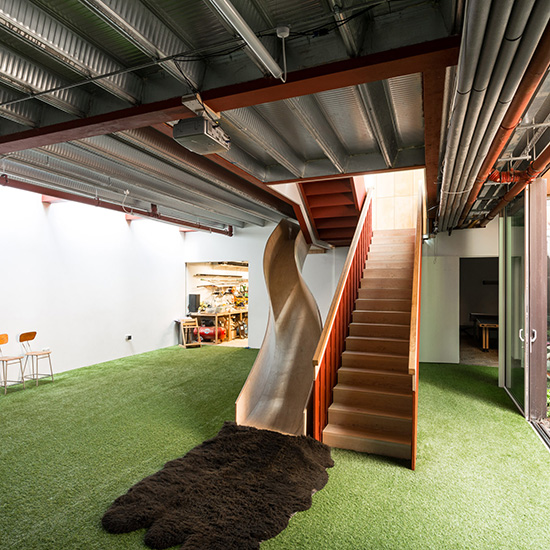
Stuart managed to complement and incorporate the original structure of the barn, taking advantage of quirky features such as exposed pipes and the corrugated iron ceiling.
And although the house is strikingly modern, there has been a considerable effort to blend it into the surrounding area. Wood, for example, is used for the walls and floors throughout the property, and plants and trees grow throughout the house, making continuity with the surrounding garden, seen through large windows.
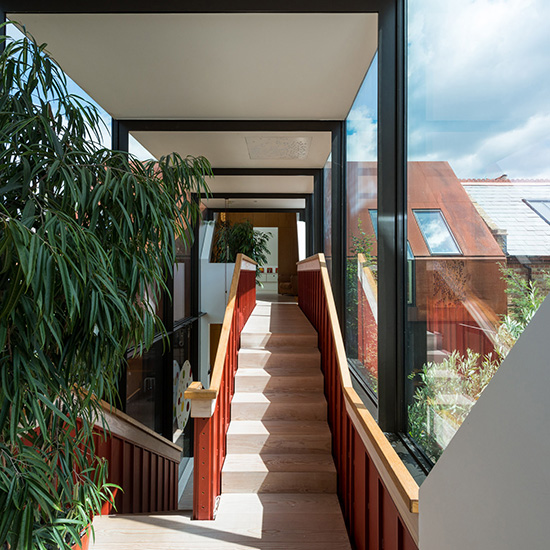
The focal point of both the interior and exterior of the property is the steel bridge connecting the garages. Encapsulated in glass, this central feature makes the house feel light and airy. Natural light is also let in through perforated areas in the ceiling, which creates the illusion of dappled light streaming through the branches of trees. The result is extremely effective, casting beautiful patterns on the walls.
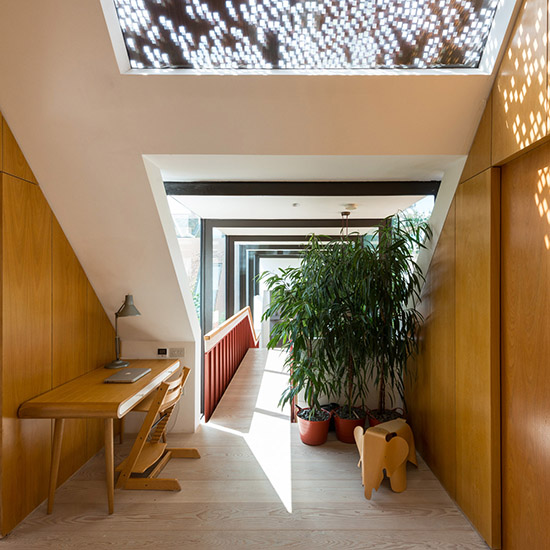
And there is also further planning permission for the lucky new owners to transform the basement into further bedrooms, a self-contained flat, studio, office, or 18-foot swimming pool. Not bad eh?
Visit Zoopla for more information on Kew House.
Like this? Then you're going to love this £1m Grand Designs house up for sale.

Heather Young has been Ideal Home’s Editor since late 2020, and Editor-In-Chief since 2023. She is an interiors journalist and editor who’s been working for some of the UK’s leading interiors magazines for over 20 years, both in-house and as a freelancer.