Tour this plush home in the heart of Edinburgh
This flat is on the market for £875,000

Sign up to our newsletter for style inspiration, real homes, project and garden advice and shopping know-how
You are now subscribed
Your newsletter sign-up was successful
This plush 4-bedroom flat on Randolph place in Edinburgh is housed along one of the stunning crescent streets in New Town. It's situated perfectly for the bustling boutiques and cafes of Stockbridge, but within walking distance of the glamorous George Street.
Related: Enjoy a tour of this exceptional waterside home on the Isle of Wight
Spread over the second floor of a grand corner building, this home is both elegant and spacious. When it comes to city centre flats, they don't get much better than this one.
Exterior
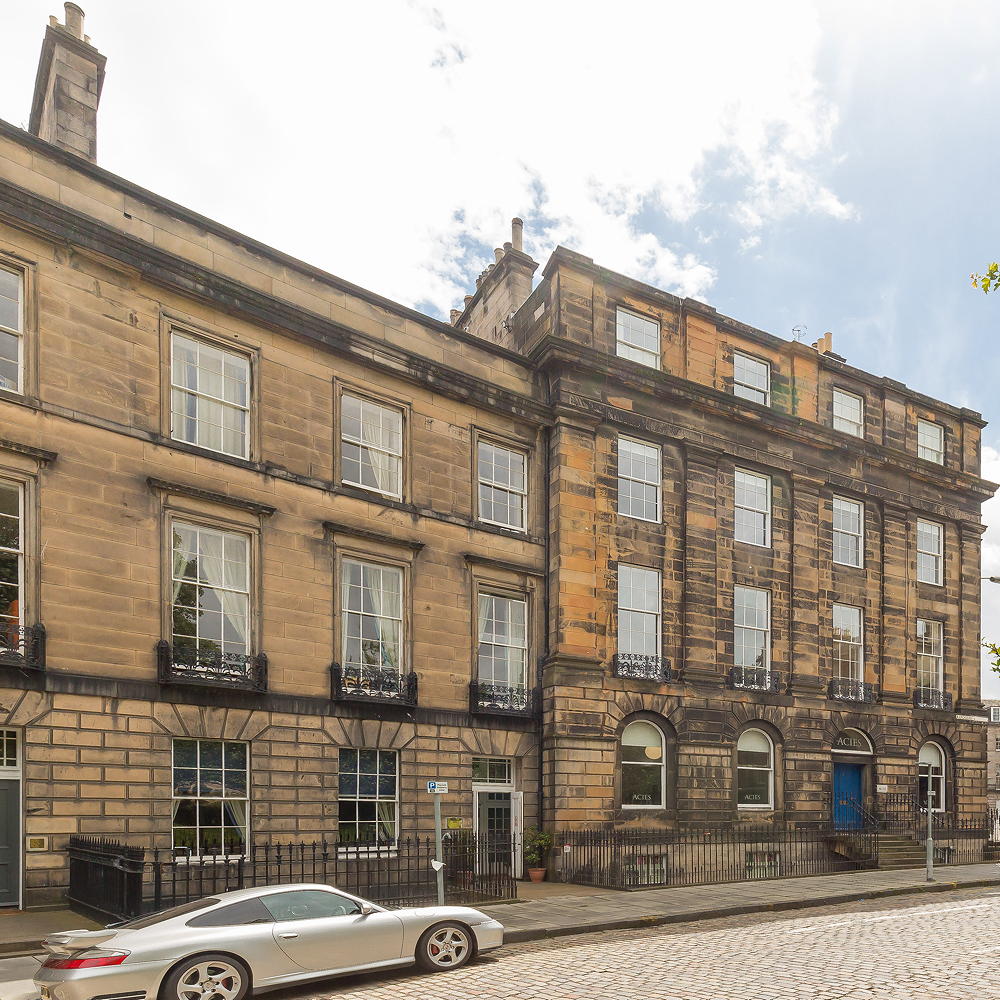
The corner building sits on Randolph place in one of Edinburgh's most desired residential areas. Like most buildings in the New Town, it has been designed in the Georgian style. The worn stone and large windows add to this flat's charm.
Hallway
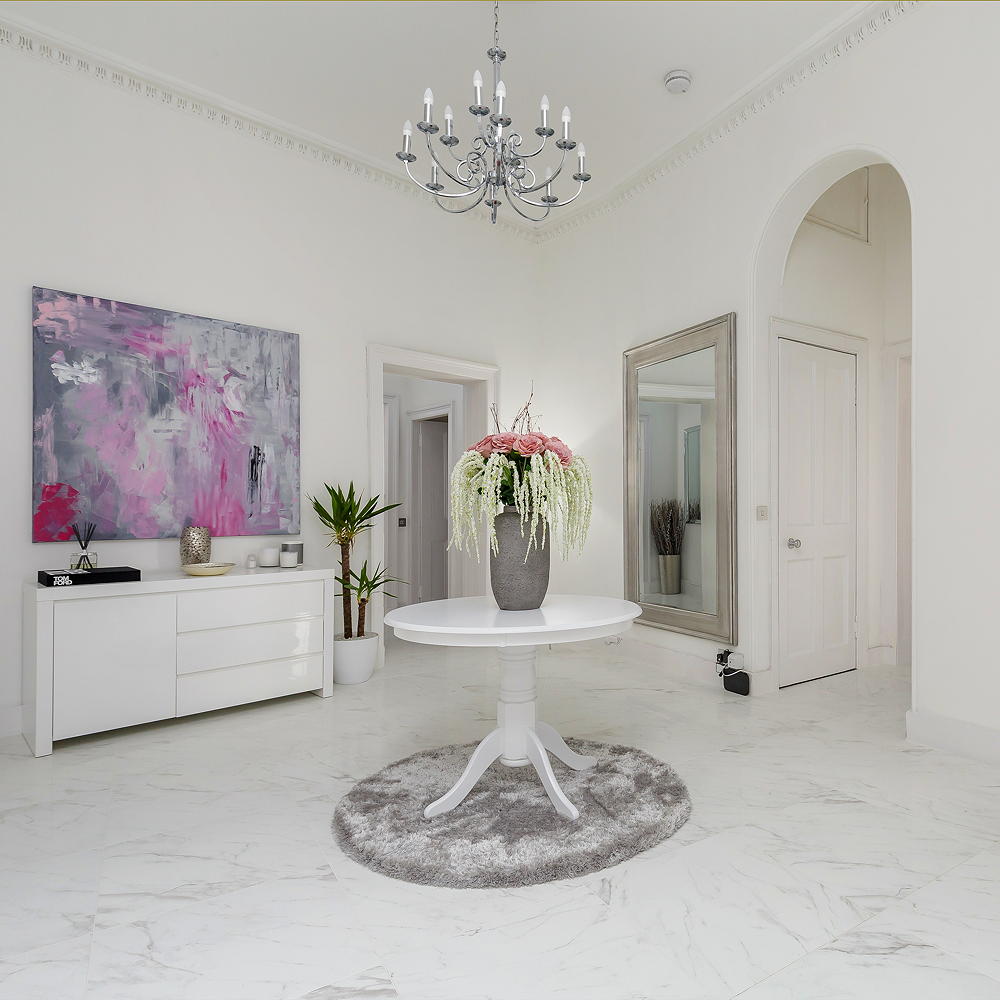
The inside couldn't be more different from the outside. The marble floors and pristine white walls of this central hallway set the tone for the rest of the rooms. We love the accents of colour in the abstract painting and the flash of pink from the roses on the hall table.
Living Room
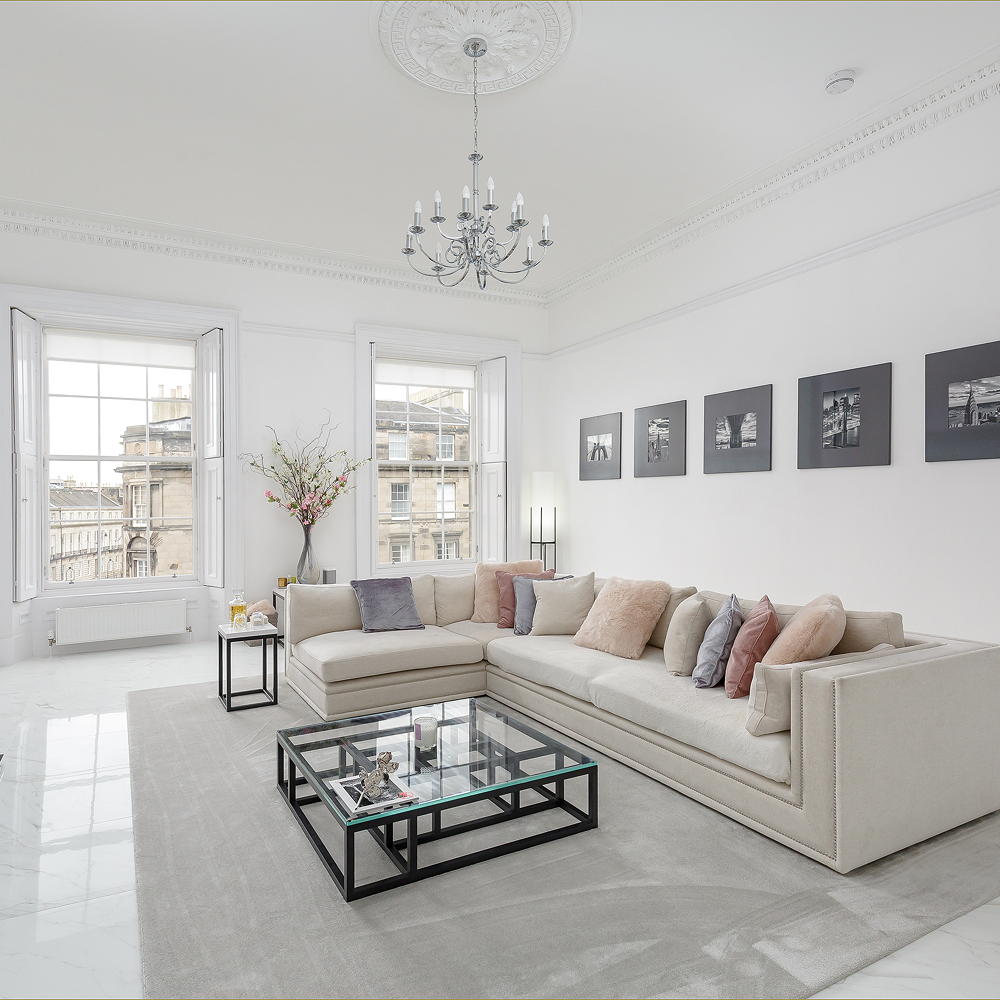
Most of the rooms, including the living room, have retained many of the original features such as the built-in fire places, large shuttered windows and ceiling mouldings. However, this hasn't stopped the owners from making the living room feeling every inch a contemporary space with stylish wall prints and coffee table. We'd love nothing more than snuggling down on that huge corner sofa for a wee dram in the evening.
Kitchen
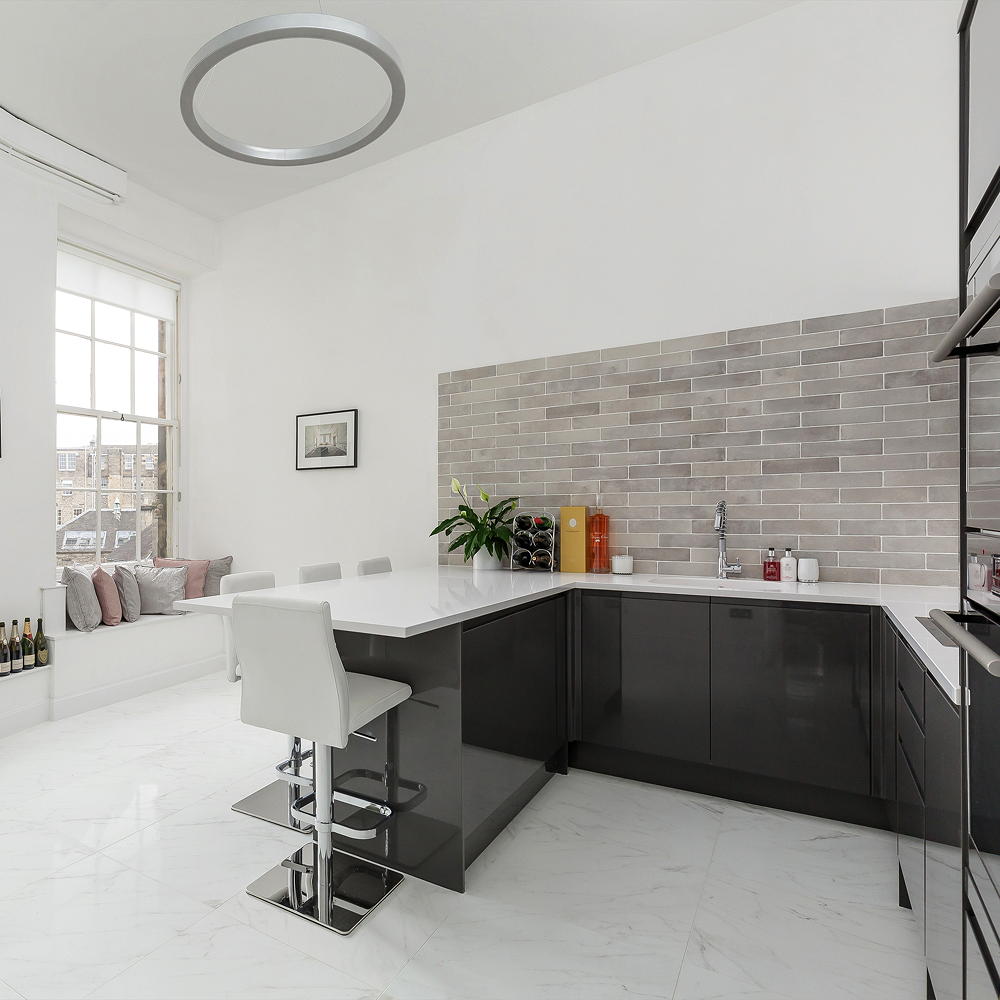
Even the kitchen in the home is pristine. We can't imagine knocking a roast up in here, but we'd happing gather round that breakfast bar for a few Marks and Spencer canapés and glasses of prosecco on a girls night. The window seat full of blush and silver cushions is a lovely way to soften this monochrome space.
Sign up to our newsletter for style inspiration, real homes, project and garden advice and shopping know-how
Pool Room
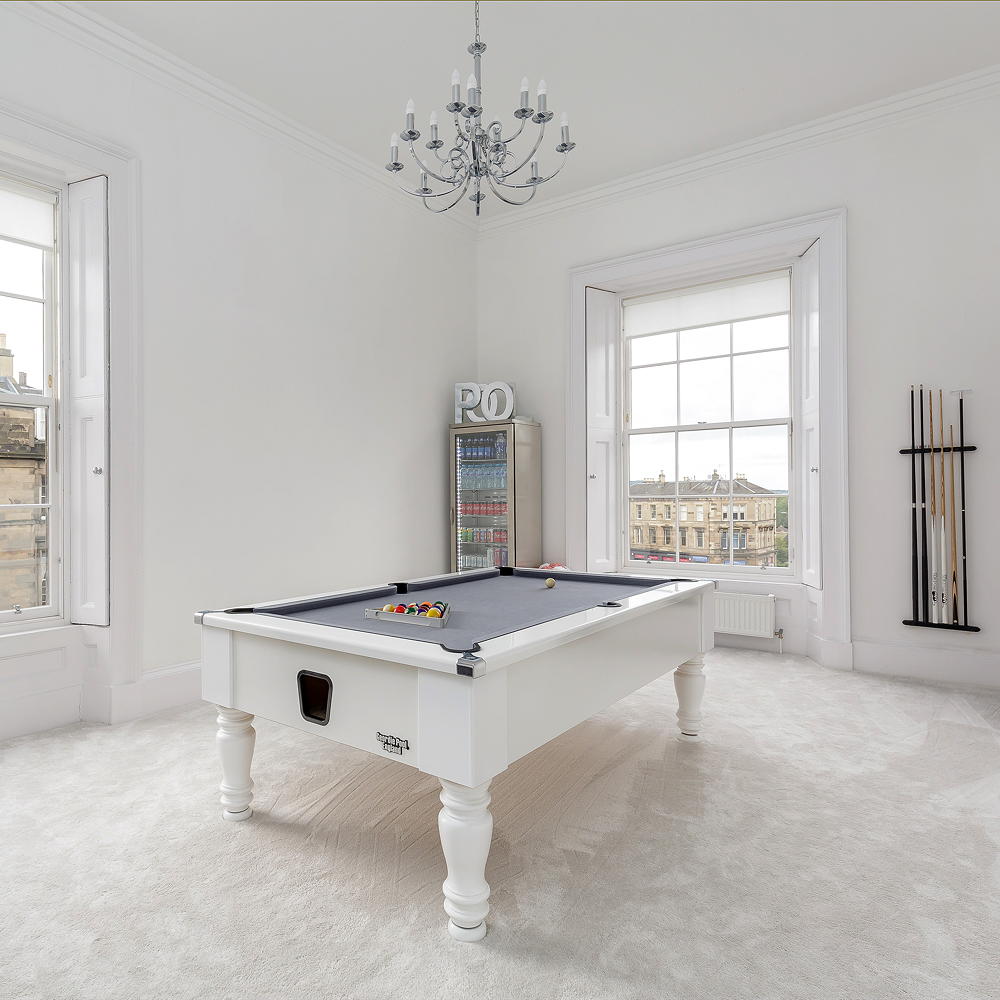
Fancy a round of pool? We can't decide if this room was purely designed for Instagram or actually entertaining. Either way we'll happily shoot a few rounds with an endless supply of chilled water and views across Edinburgh. Though we might have to ask Mrs Hinch how you go about cleaning a white pool table.
Bedroom
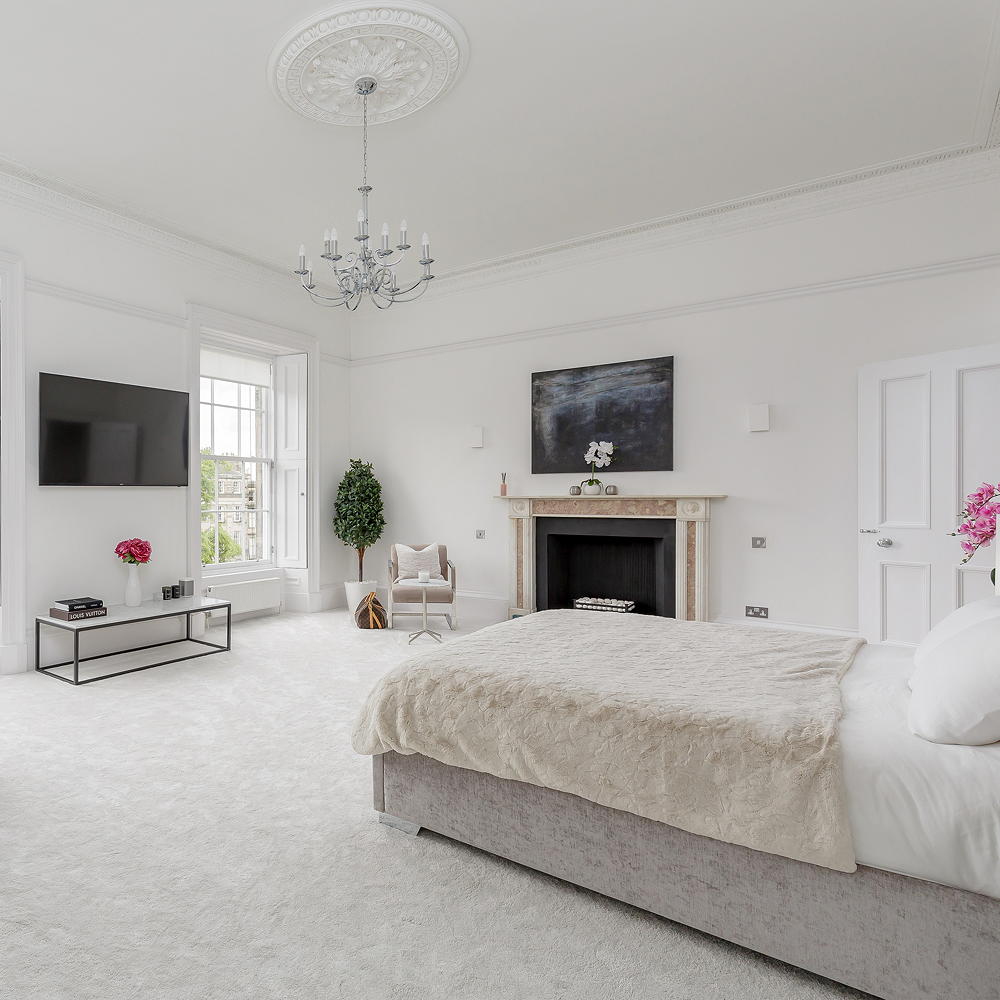
This master bedroom is one of the most luxurious rooms we have ever seen. The scale of the room means it has space not only for a double bed, but a coffee table and reading chair too! While we're not convinced by the tree in the corner, the views across the communal gardens and New Town roof tops is too die for.
Bathroom
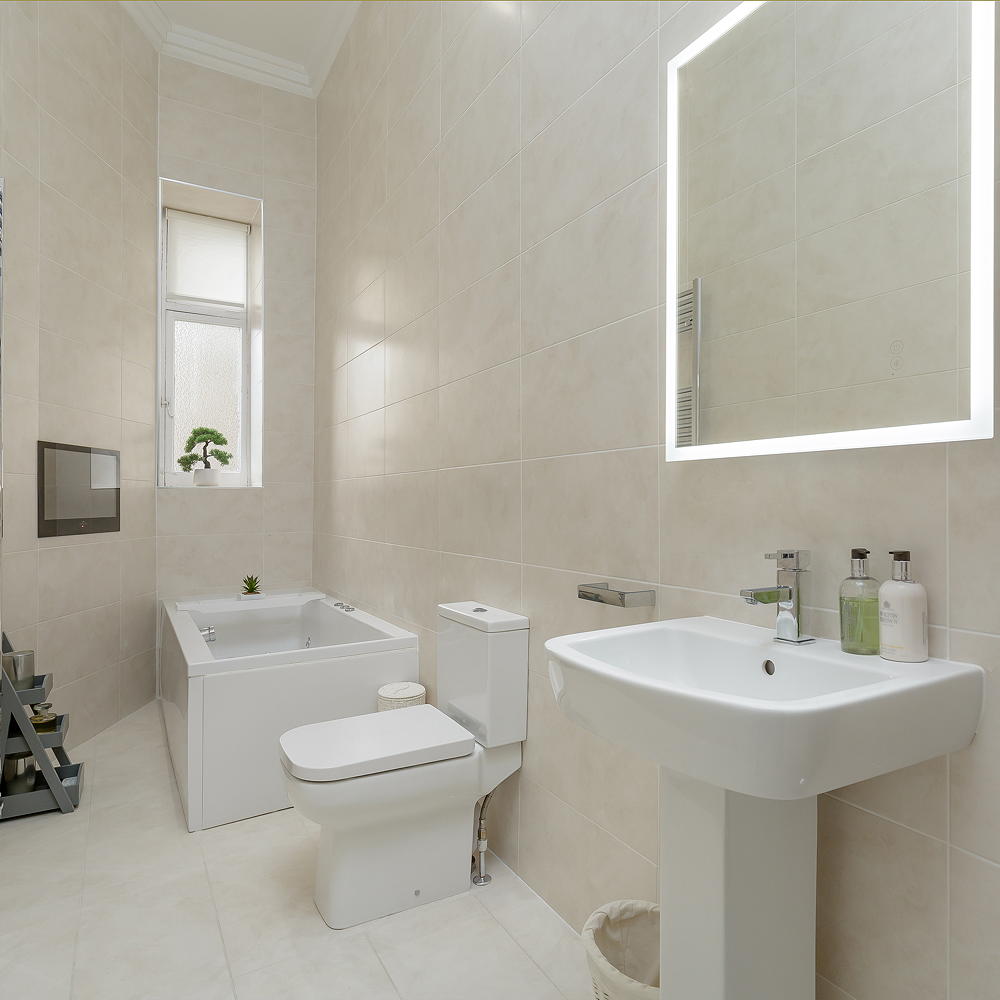
The unusual space of this bathroom has been used cleverly to squeeze in a bath tub and a TV screen. The stair shelves are perfect for adding extra storage into a small bathroom.
Communal Gardens
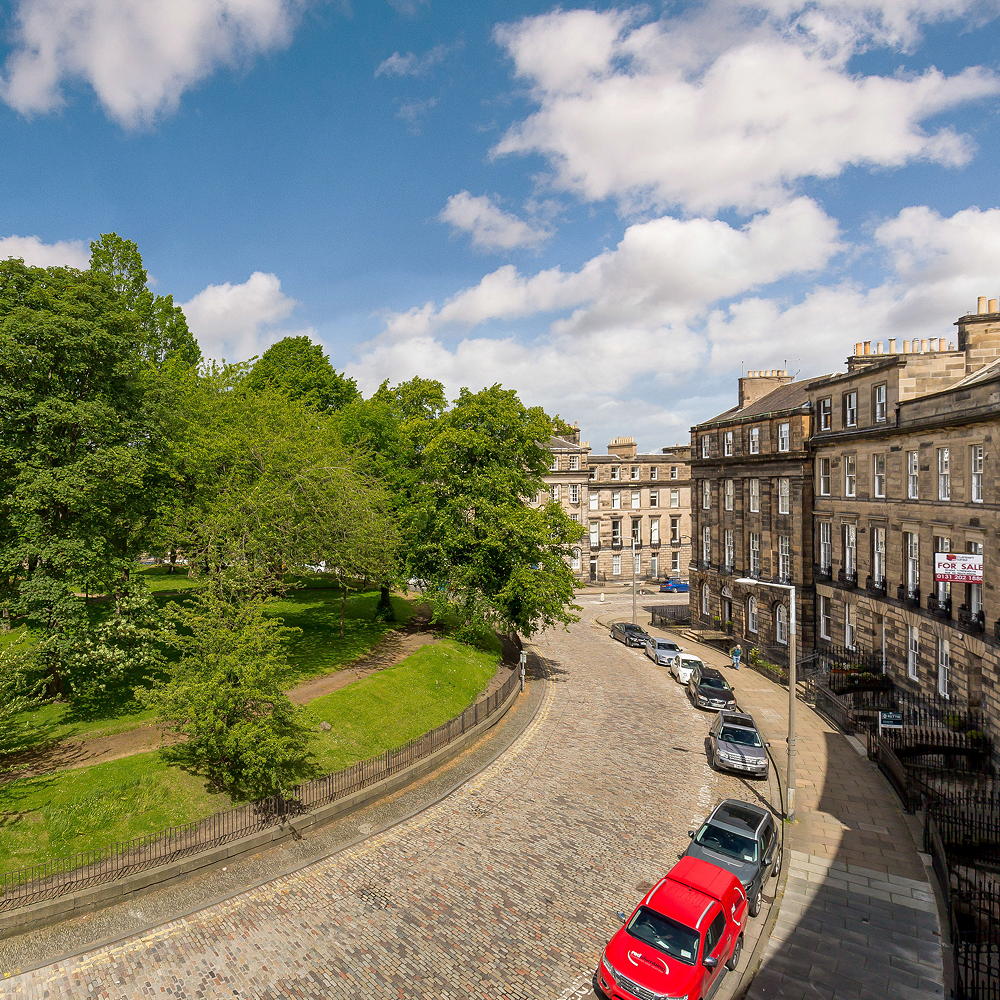
The flat has access to the luscious private Moray Feu Gardens. They are made up of 4 gardens across the New Town of Edinburgh, including Moray Place Garden, The Bank Gardens, Ainslie Place Garden and Randolph Crescent Gardens. All of them are looked after by a skilled team of gardeners, all the greenery and none of the effort, where do we sign up?
This flat in Randolph Place is on the market with Knight Frank for an asking price of £875,000.
Related: Take a tour of this idyllic octagonal house in Kenilworth
What's your favourite room in this Edinburgh flat?
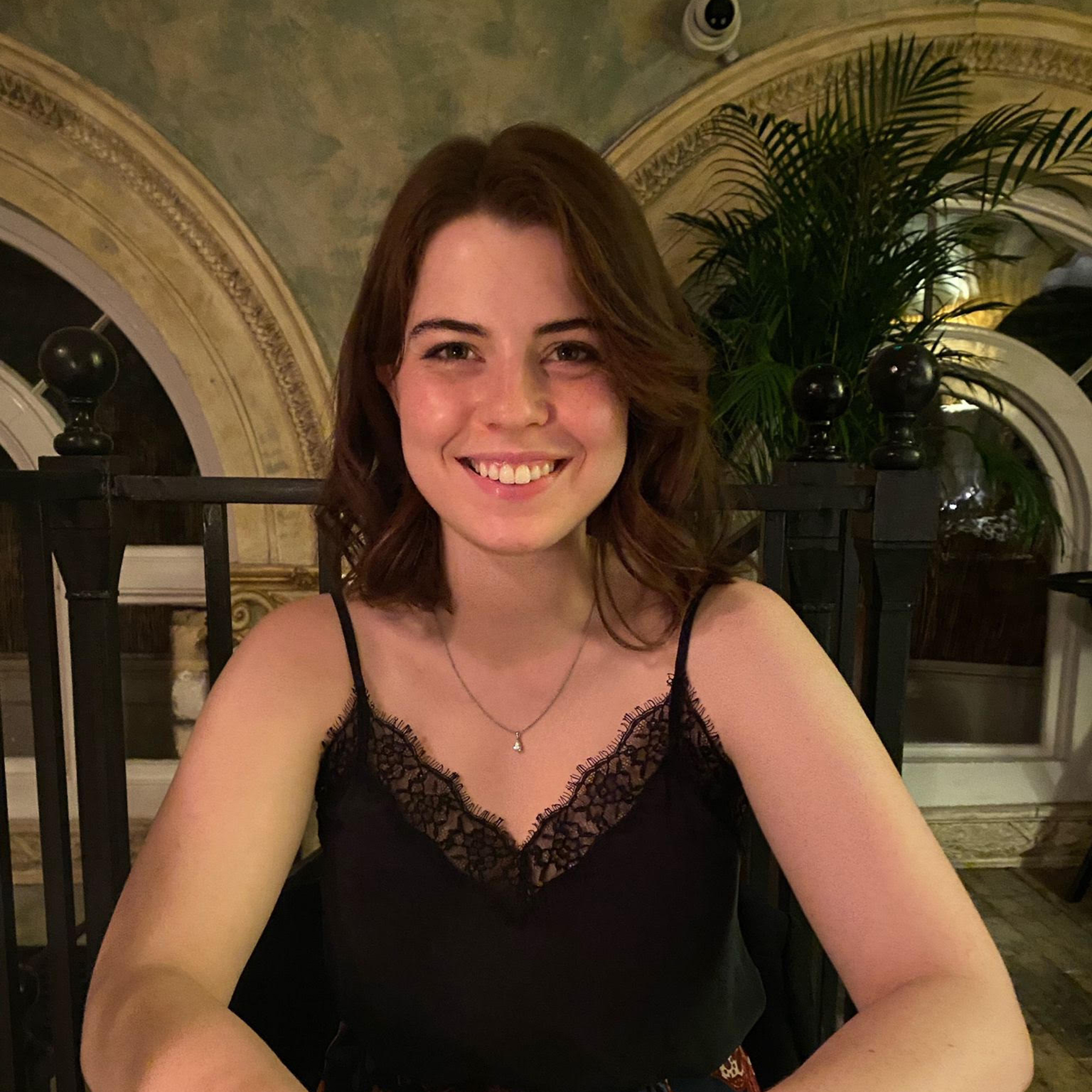
Rebecca Knight has been the Deputy Editor on the Ideal Home Website since 2022. She graduated with a Masters degree in magazine journalism from City, University of London in 2018, before starting her journalism career as a staff writer on women's weekly magazines. She fell into the world of homes and interiors after joining the Ideal Home website team in 2019 as a Digital Writer. In 2020 she moved into position of Homes News Editor working across Homes & Gardens, LivingEtc, Real Homes, Gardeningetc and Ideal Home covering everything from the latest viral cleaning hack to the next big interior trend.