Step inside this stunning five-bed family home in south west London
Be left inspired by the spectacular interior of this modest semi-detached home
Sign up to our newsletter for style inspiration, real homes, project and garden advice and shopping know-how
You are now subscribed
Your newsletter sign-up was successful
If you're planning to carry out any home renovations this year, this exceptionally presented five bedroom family home is one to inspire! With a grand open-plan kitchen, dining and living area it's a fine example of how to make the space you have work to its full potential.
With quirky elevated wooden floors in the bedrooms, striking paint colours and smart glass extensions this house is a heaven of interiors inspiration.
See all of our house tours for all your new year makeover inspiration
Step inside to see the impressive decor for yourself...
Kitchen
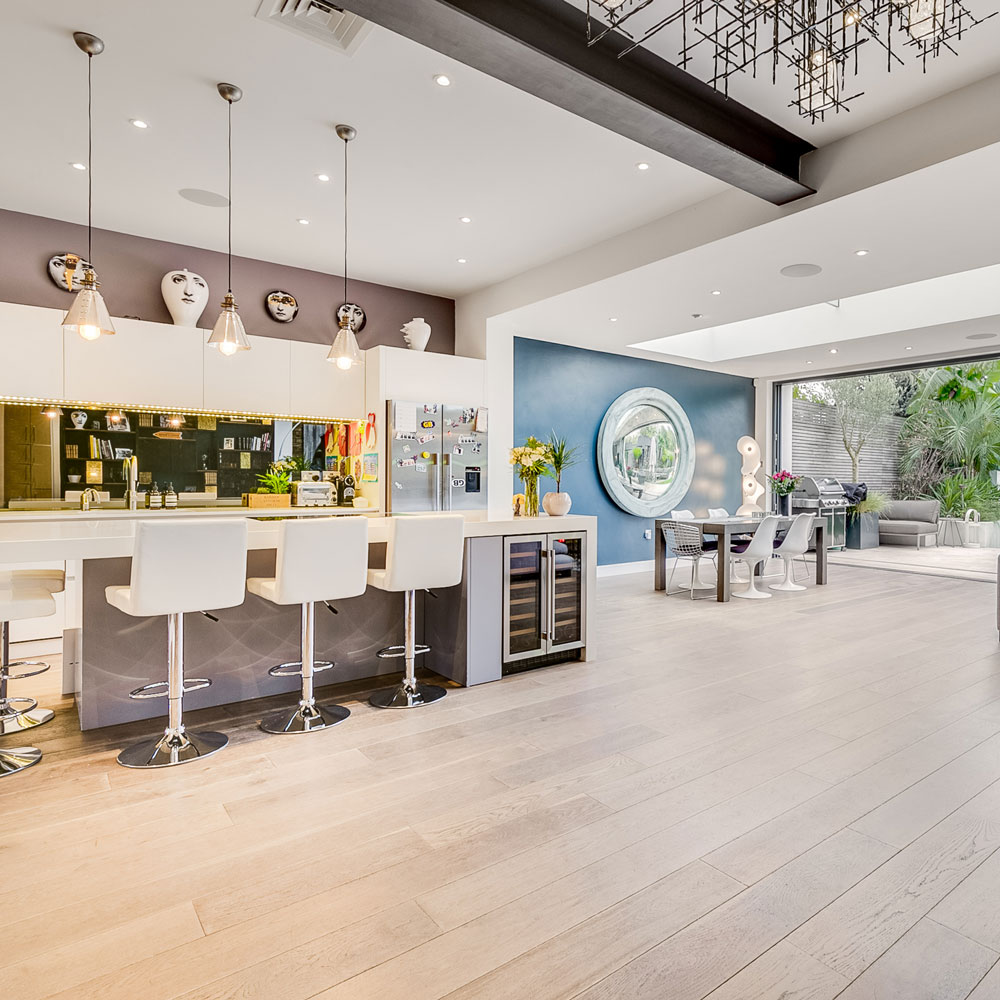
Clever alterations, not to be undertaken without the knowledge of structural experts, have engineered an enormous open-plan living area on the ground floor of this home. Opening the kitchen into a continuous dining and living room creates the perfect space for busy family life.
The stylish bespoke kitchen features solid work surfaces, a large central island unit and bar stools to offer plentiful seating.
Open-plan dining room
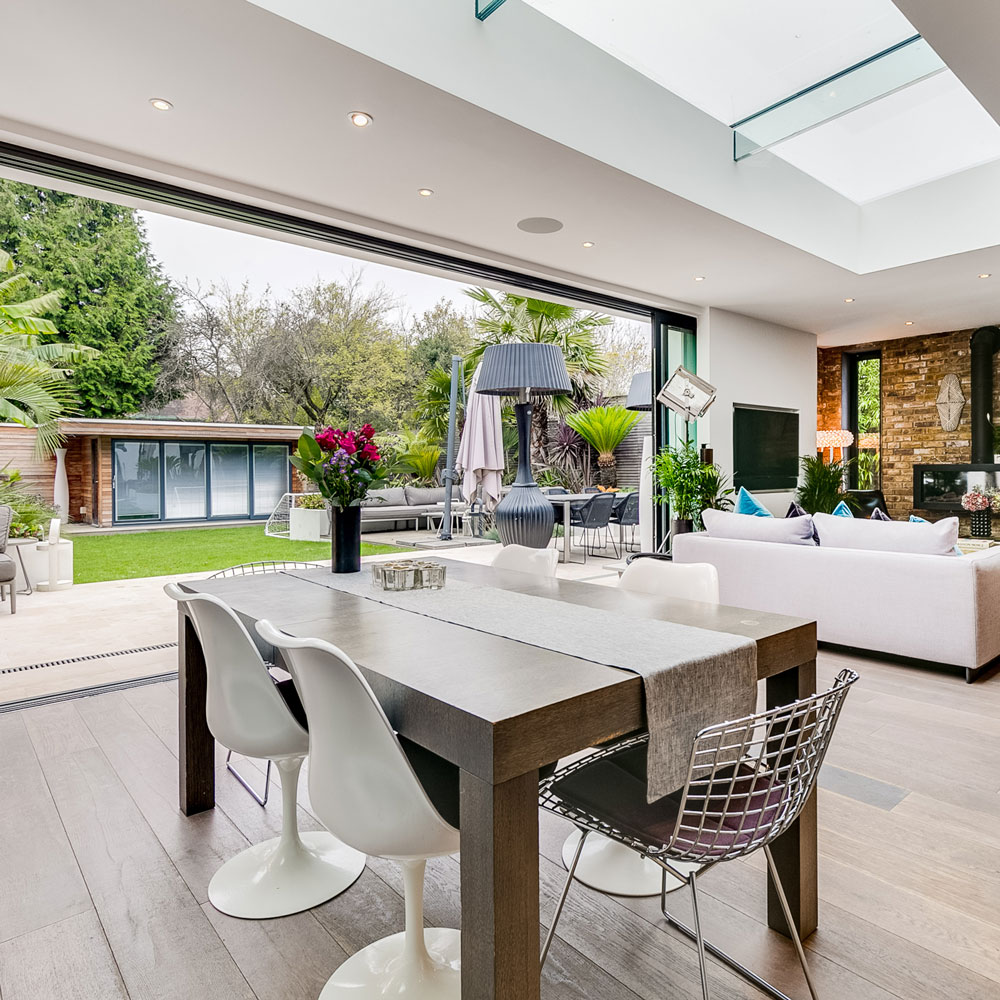
With full-width sliding glass doors opening entirely out to the garden beyond, this is the ideal spot for summer entertaining. Even when the weather's not pleasant enough to throw the doors open, the design along with a glazed roof overhead floods the space with light – to keep it feeling airy and up-lifting.
Sign up to our newsletter for style inspiration, real homes, project and garden advice and shopping know-how
Living room
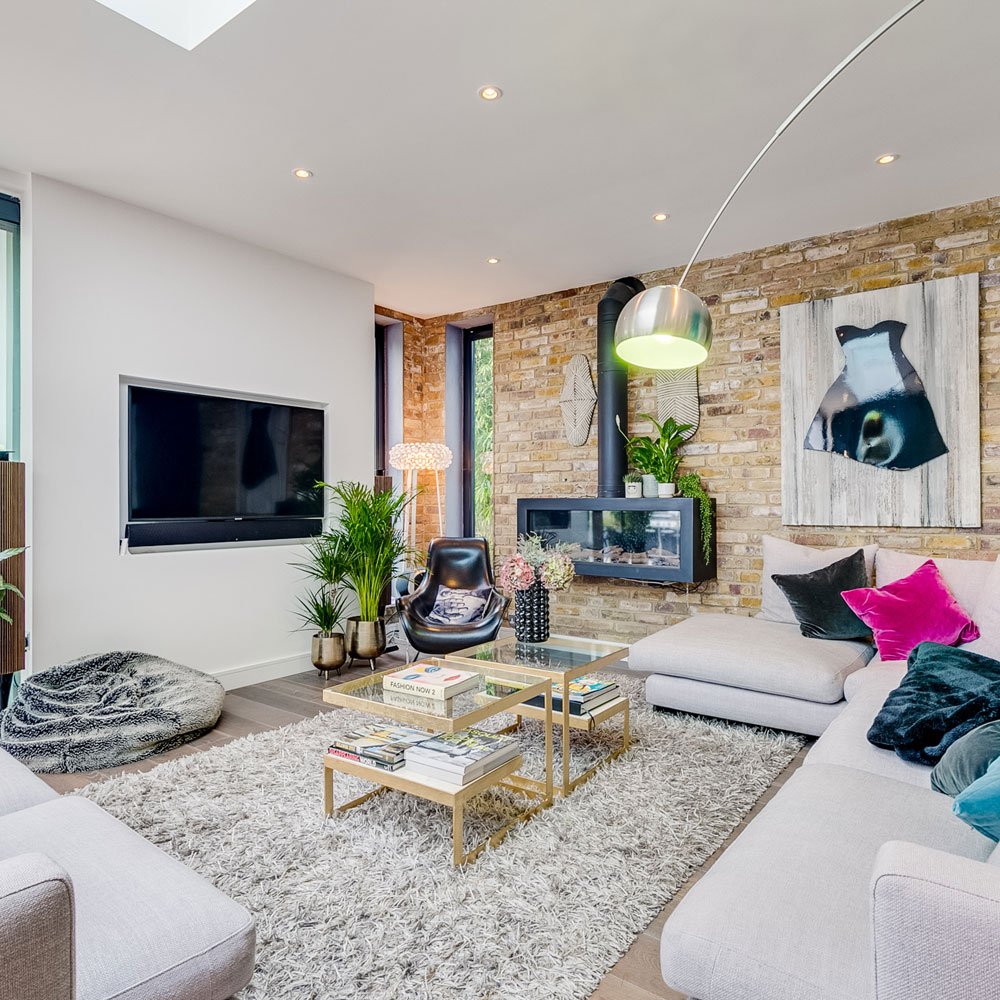
The living room element of the open-plan room features an exposed brick wall and a generous log burner to add a cosy touch. The wall to zone off this area is a solid one with a TV built in, as opposed to the glass doors, making it feel instantly warmer and inviting to retreat into.
The bedrooms
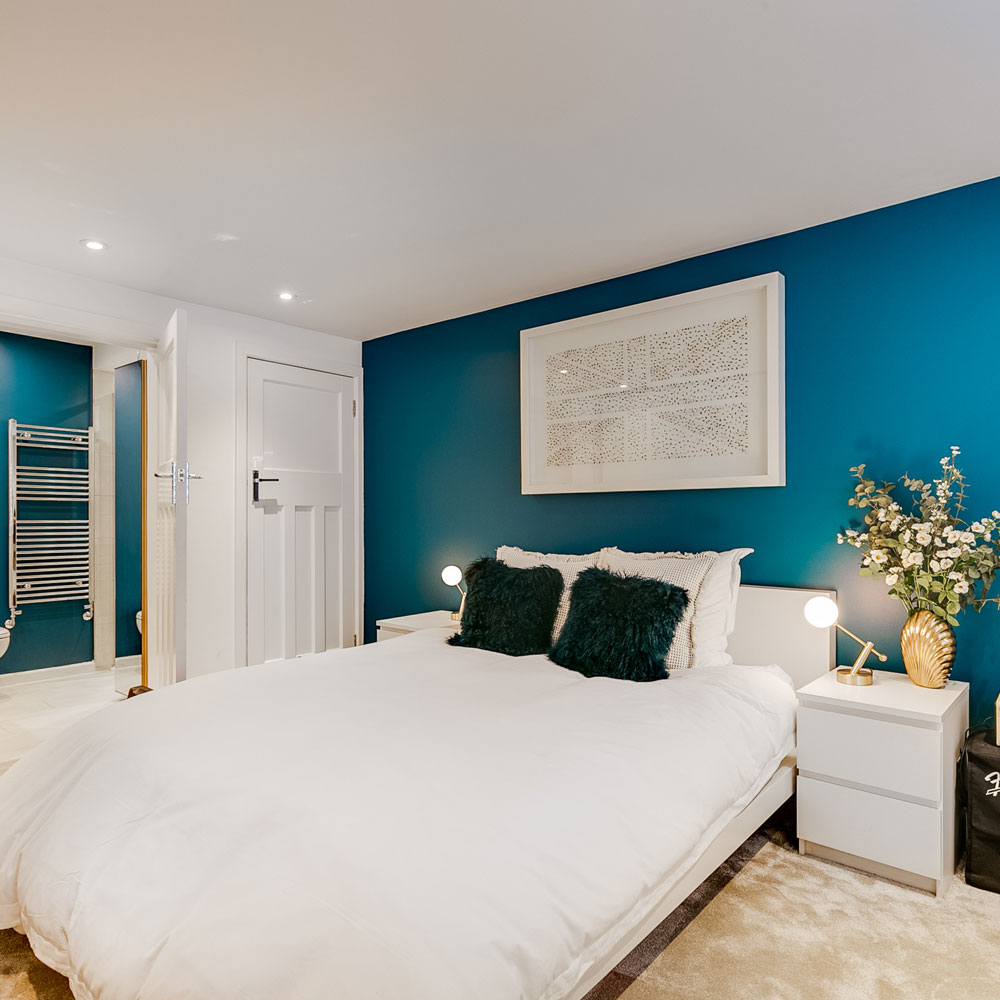
A striking teal wall colour adds warmth to this first floor bedroom. The colour continues into the en-suite to create a stylish cohesive look.
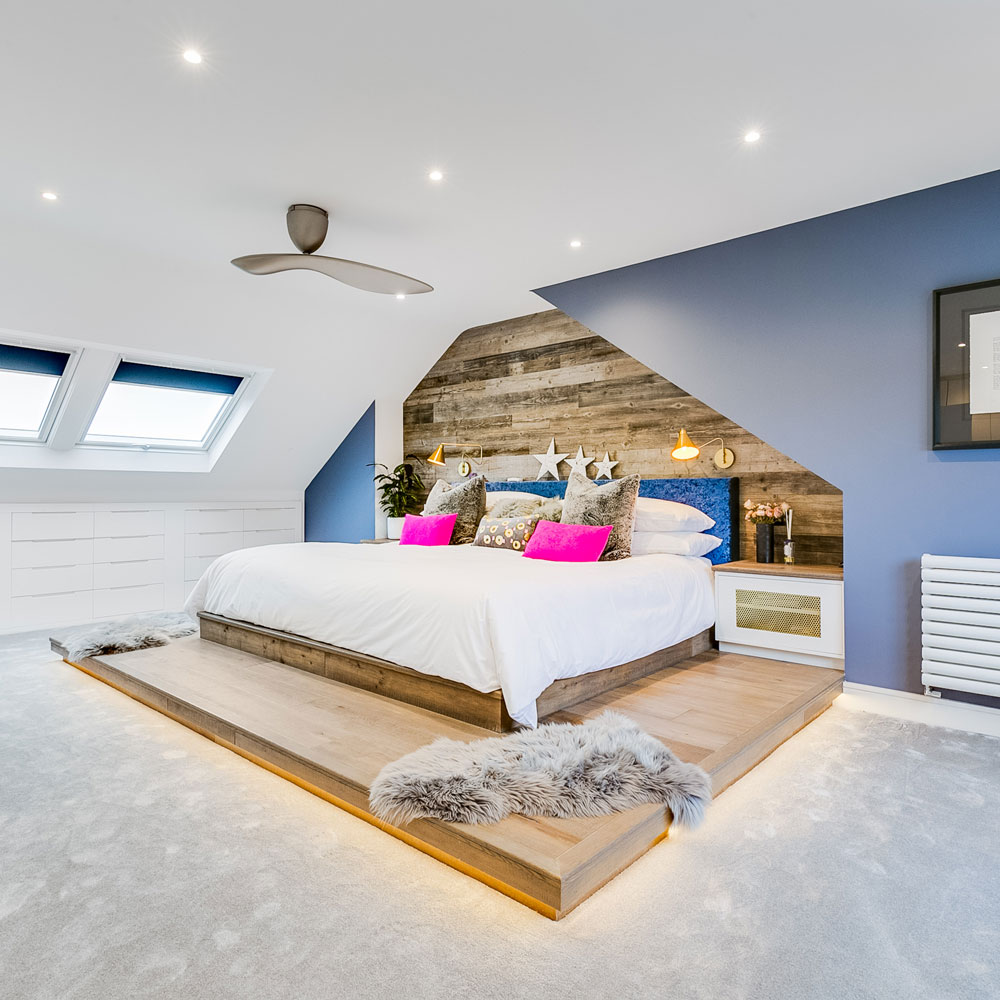
The bed takes centre stage, quite literally in this impressive third floor bedroom. A raised wooden floor area elevates the bedroom decor to new heights. A wooden feature wall helps to tie in the wooden element beautifully.
Related: Essex or Miami? This amazingly eclectic house will have you guessing
This stunning family home is currently on the market with agents Savills, with an asking price of £3.6 million.
Which room inside this impressive home is your favourite?
Tamara was Ideal Home's Digital Editor before joining the Woman & Home team in 2022. She has spent the last 15 years working with the style teams at Country Homes & Interiors and Ideal Home, both now at Future PLC. It’s with these award wining interiors teams that she's honed her skills and passion for shopping, styling and writing. Tamara is always ahead of the curve when it comes to interiors trends – and is great at seeking out designer dupes on the high street.