Take a tour around this unique and contemporary Huf Haus in Dulwich Village
Allowing the architectural excellence of this light and airy home inspire any home projects
Sign up to our newsletter for style inspiration, real homes, project and garden advice and shopping know-how
You are now subscribed
Your newsletter sign-up was successful
For those not familiar with German company Huf Haus, they manufacture pre-fabricated, Bauhaus-style homes. With the trend for glass extensions growing in popularity it's no surprise this contemporary style of home is appearing more and more across the UK.
With this London Huf Haus property being a fine example, inspiring for all modern home renovations.
More homes to inspire: Renovated penthouse decorated in natural materials creates a calming retreat in an urban setting
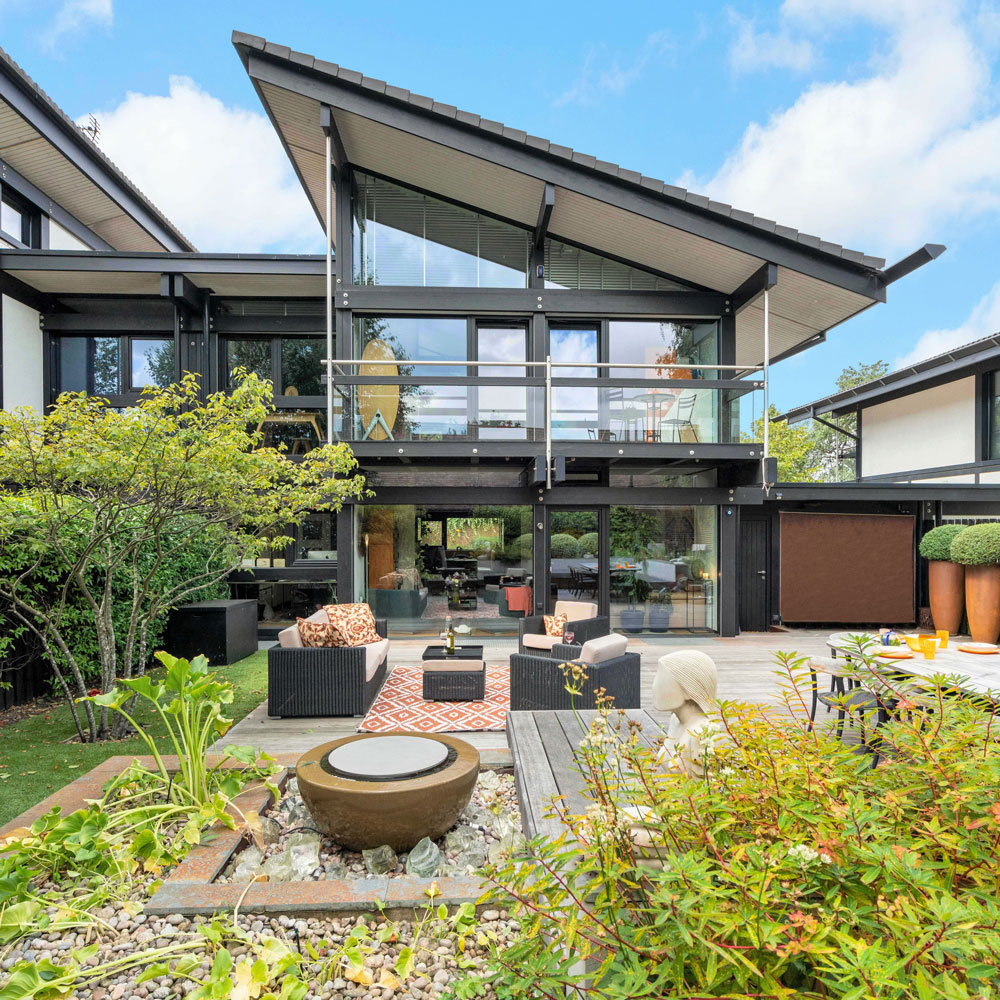
The post-and-beam construction system of this five bedroom home allows for open-plan design and extensive glazing. The thoughtful architecture creates an exceptional atmosphere of light and space. It's a fine example of the iconic style for which Huf haus homes are renowned.
Hallway
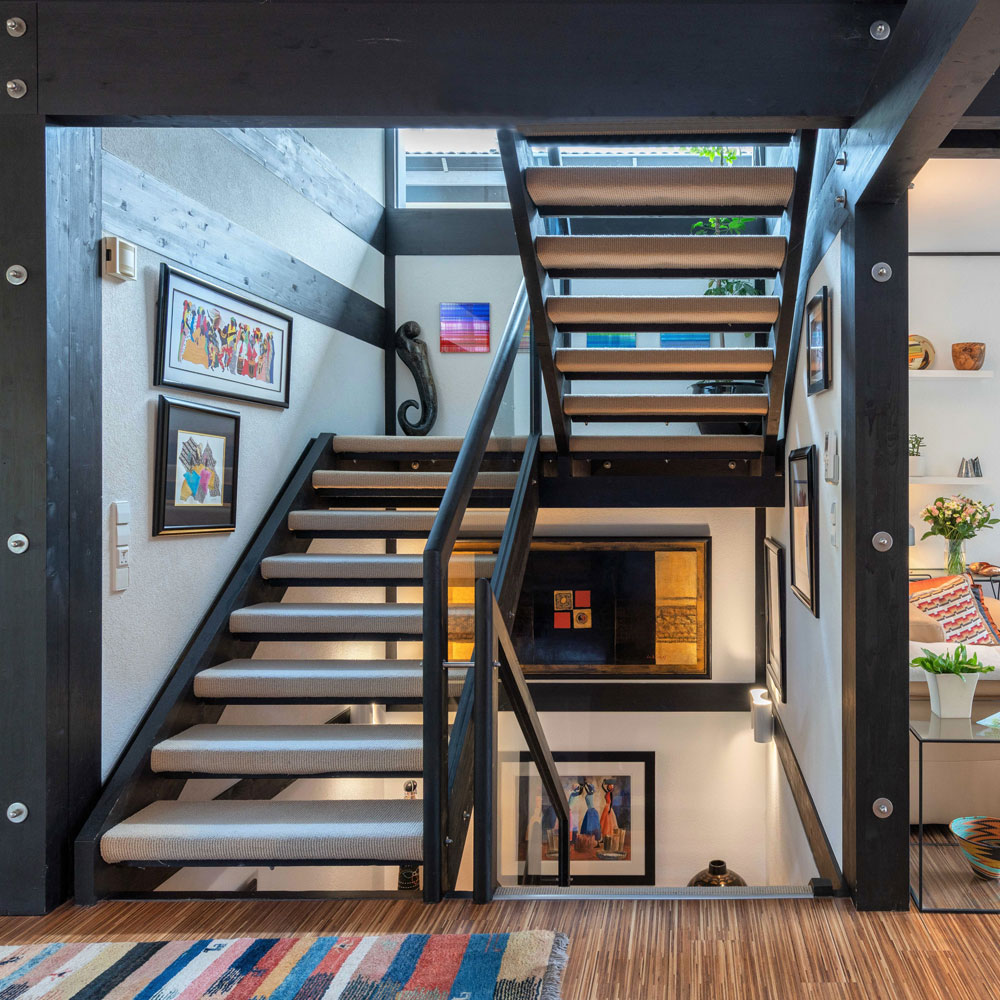
With the large glass panels every single room in this style of modern home is flooded with light – even the hallways and landings.
Kitchen
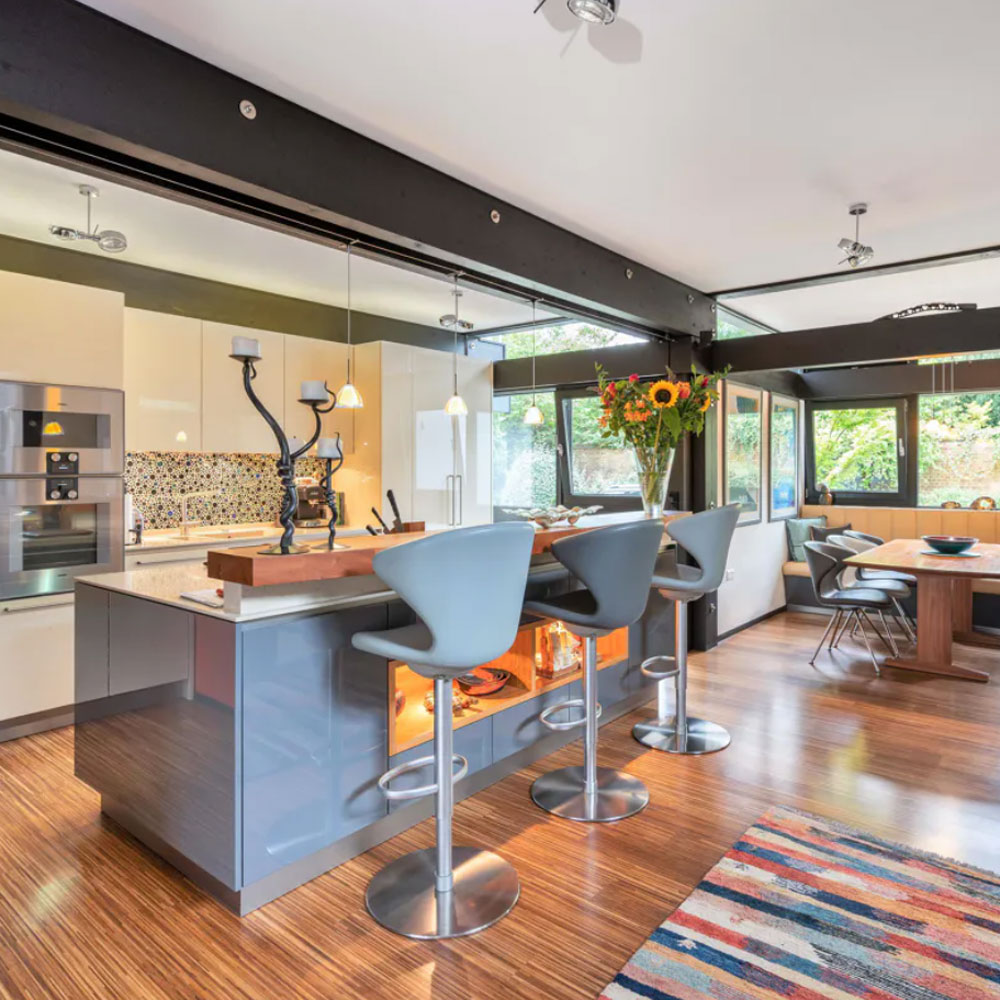
From the main hallway the space opens to a custom-designed, open-plan kitchen and family dining area. The modern fully-kitted out contemporary kitchen is ideal for entertaining, with its abundance of seating arrangements. A great aspect of modern design, where living becomes more intertwined from room to room.
Living room
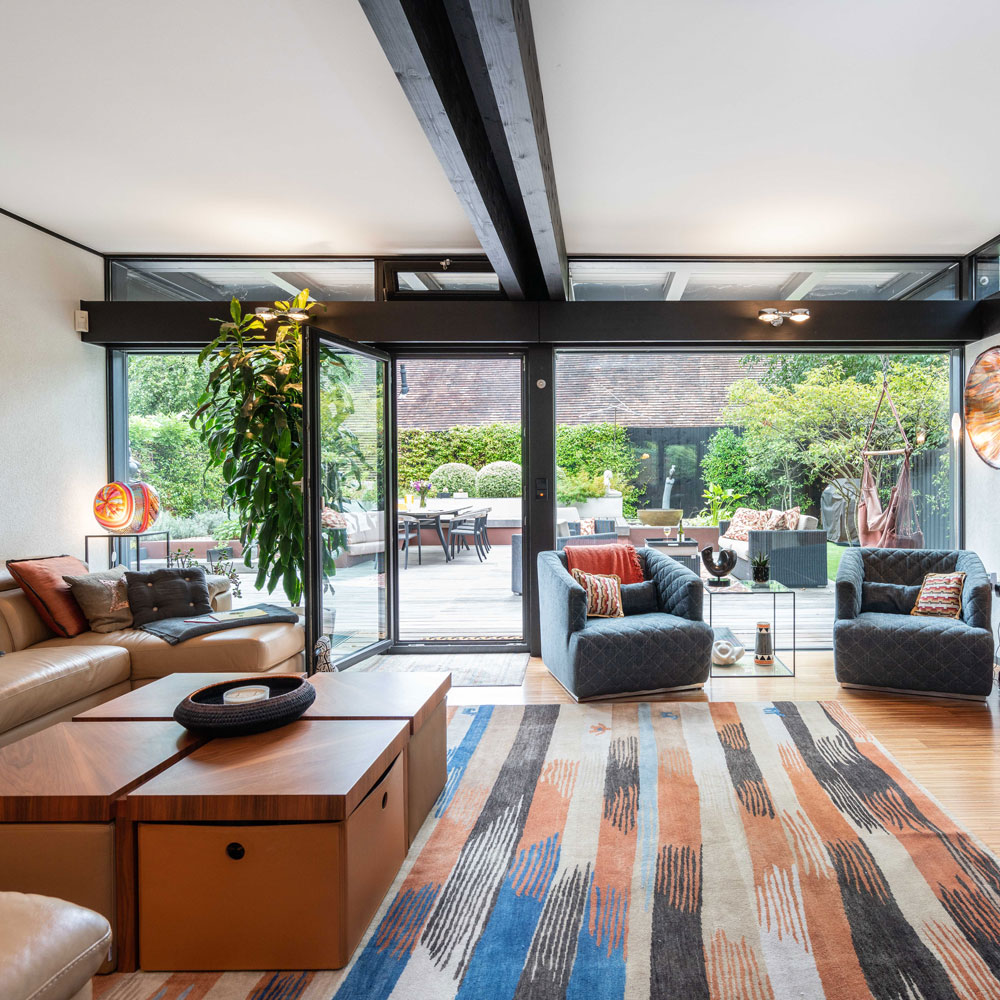
Emphasising the Huf Haus concept, the open-plan living area leads to a generous living room, with access directly on to the garden creating a seamless flow from one space to another.
Sign up to our newsletter for style inspiration, real homes, project and garden advice and shopping know-how
Bedroom
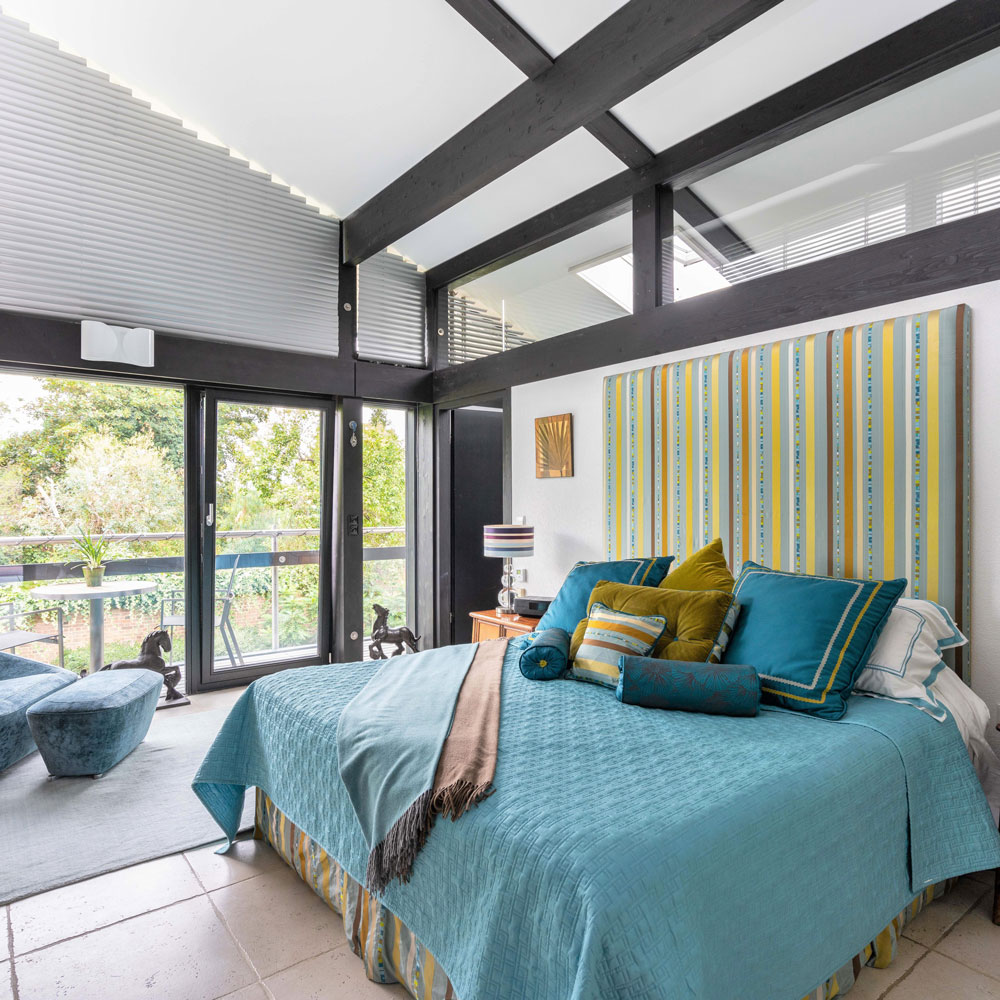
Here's just one example of the houses five bedrooms. Each of the well-proportioned bedrooms is flooded with natural light, thanks to the walls of glass throughout the structure. Double height ceilings help to make the light space feel even more airy and spacious.
Bathroom
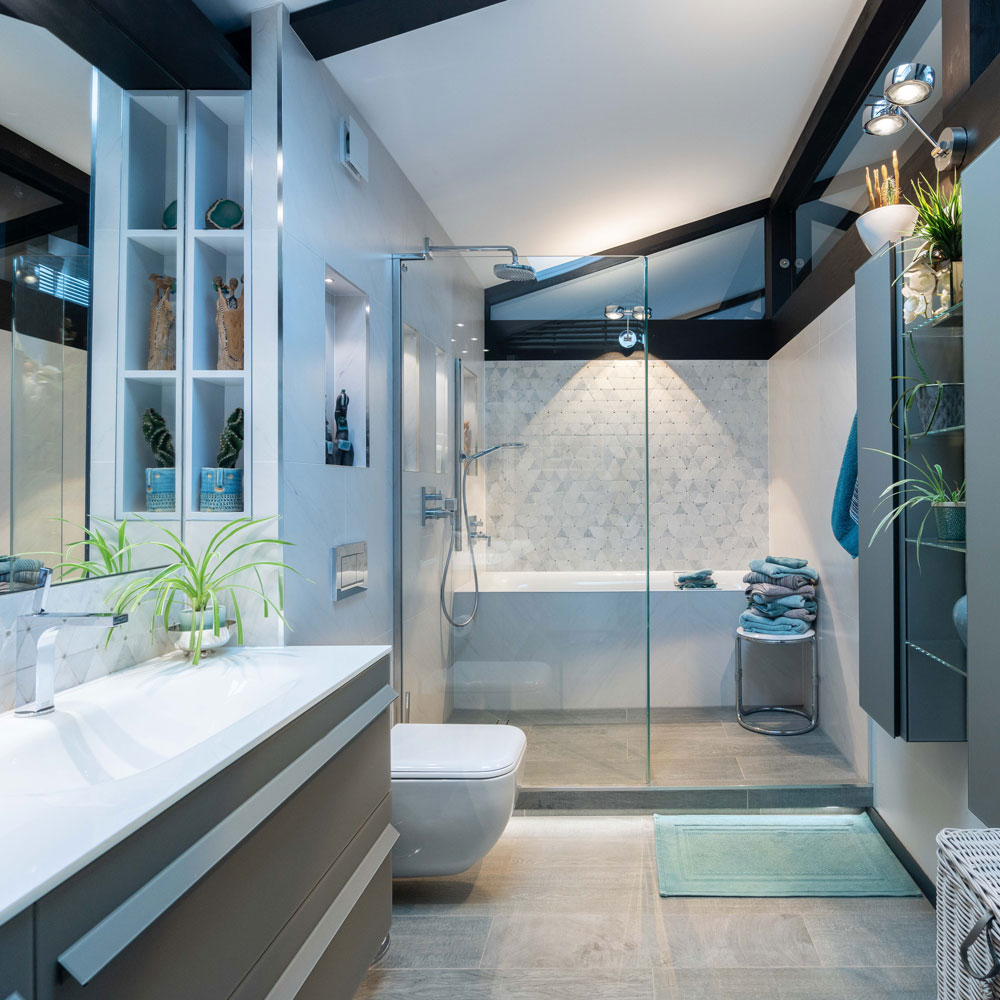
The bathroom is an indulgent space with a wet-room style shower aside a generous bath – to cater for all cleansing routines. The handless cupboards helps to make the space feel streamlined, while sunken storage shelving aid a clutter-free atmosphere.
Exterior
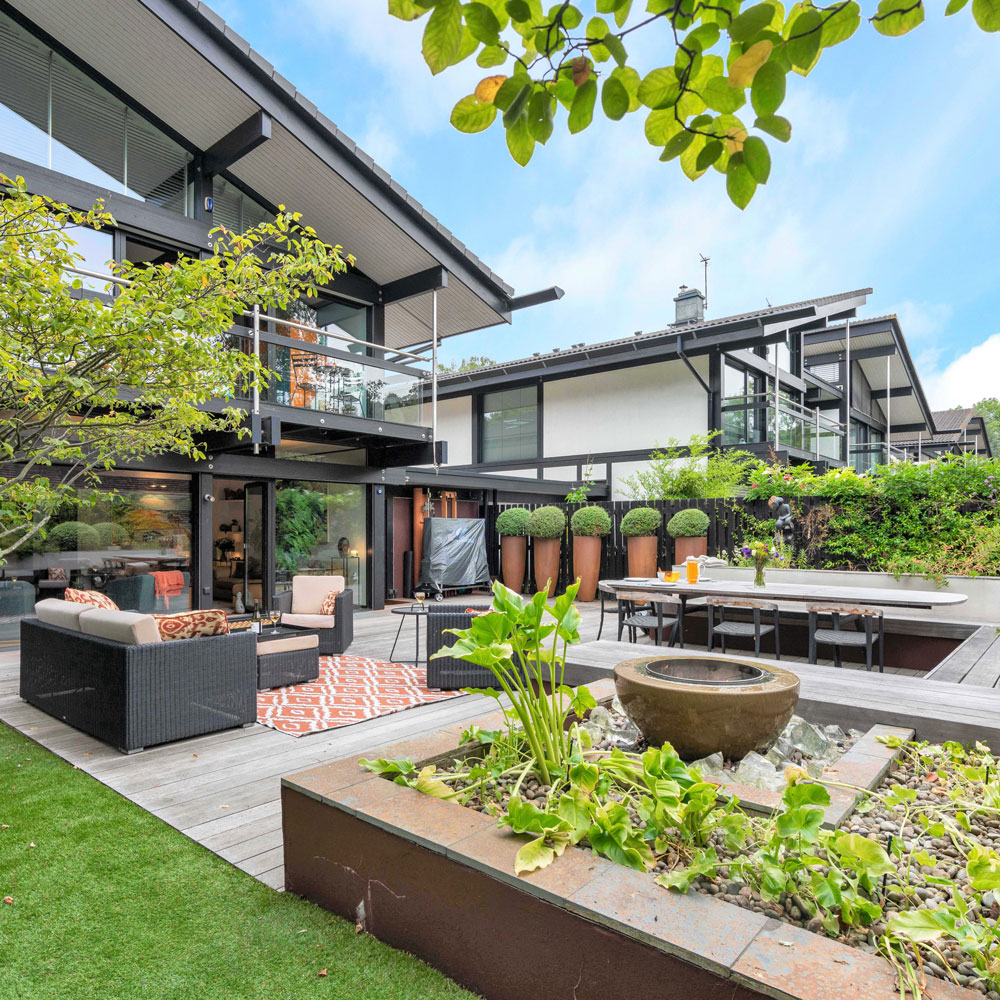
This incredible home is on the market with agents Knight Frank.
The cost is price on application.
Tamara was Ideal Home's Digital Editor before joining the Woman & Home team in 2022. She has spent the last 15 years working with the style teams at Country Homes & Interiors and Ideal Home, both now at Future PLC. It’s with these award wining interiors teams that she's honed her skills and passion for shopping, styling and writing. Tamara is always ahead of the curve when it comes to interiors trends – and is great at seeking out designer dupes on the high street.