Prefabricated homes – what are the advantages and where do I start?
Ideal Home's resident architectural designer Charlie Luxton shares his design know-how
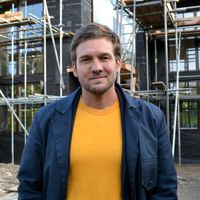
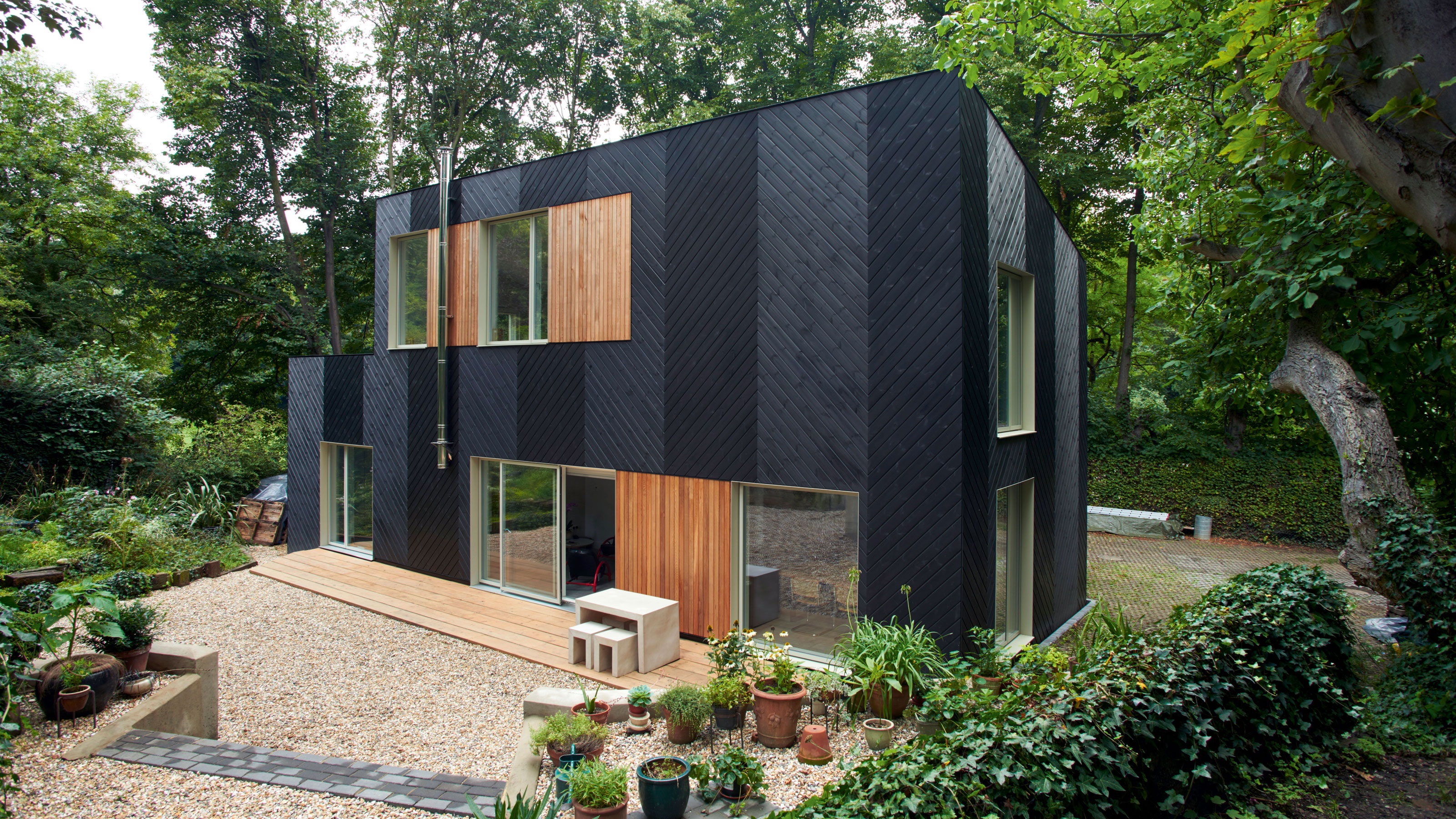
Sign up to our newsletter for style inspiration, real homes, project and garden advice and shopping know-how
You are now subscribed
Your newsletter sign-up was successful
The prefab home has been on a journey of redemption over the last few decades. Often seen as a damp, low cost, low quality, post-war property solution, these Cinderellas of the housing industry are now seen as the future. As always the truth is more complicated.
Post war prefabs were actually very successful; warm, well designed and well loved by their residents especially in comparison to the standard of housing at the time. They provided an intelligent, rapid response to the acute housing crisis created by WW2.
Their reputations were coloured because they were generally designed for a 20-30 year life span. This was often extended by decades with many becoming tired and damp before they were replaced, tarnishing their image for a generation. The idea that we can utilise this approach again to help us in our current housing and environmental crisis is certainly appealing.
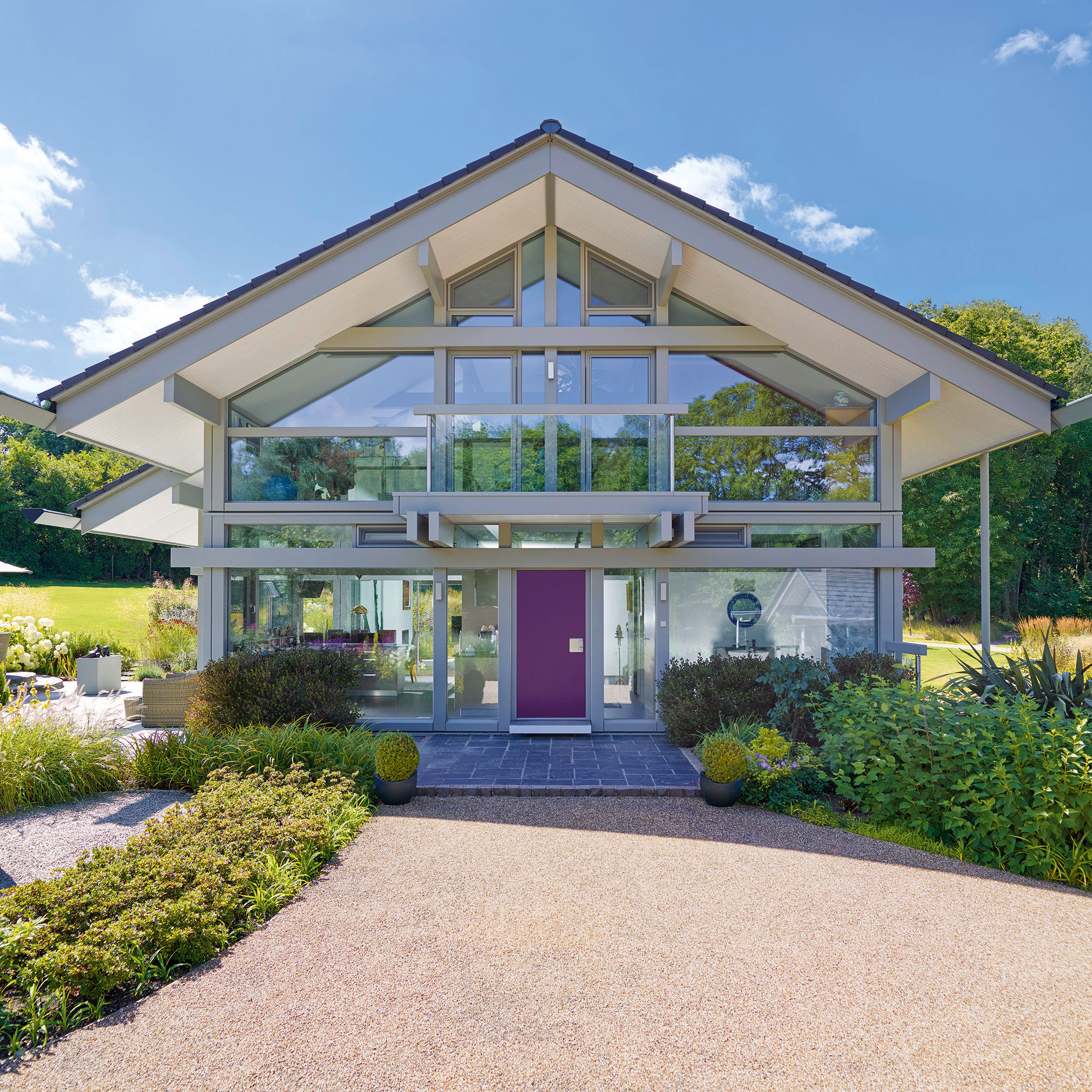
One of the leading names in prefab properties, HufHaus creates homes inspired by and optimising the outdoors and the natural light throughout the day and the changing seasons.
Prefabrication in housing is a broad term covering everything from bespoke self-build homes with a kit of pre-cut timbers and instructions that require complete erection on site, to fully built homes craned into place with bathrooms and kitchens installed. The phrase ‘Modern Methods of Construction’ or MMC is often used to cover the advantages and efficiencies of processing elements of the structure or the whole house in a factory.
The efficiencies and economies from a production line are huge; whole buildings built by a team over a few days in a vast shed to be broken into large elements and loaded onto a series of lorries and whisked to site is a thing to behold. It means that the structure and insulation remains totally dry during construction avoiding issues with damp insulation and moisture in newly built houses. It also massively reduces waste. There has been a rule of thumb that about 8-10% of materials on a typical building site end up in a skip!
Working in a factory allows for ‘nesting’ computer programmes to work out the most efficient way to cut and use materials from standard sizes to minimise waste. Combined with the benefit that materials are rarely left over on a production line, they simply go into the next building along the construction line rather than into the bin.
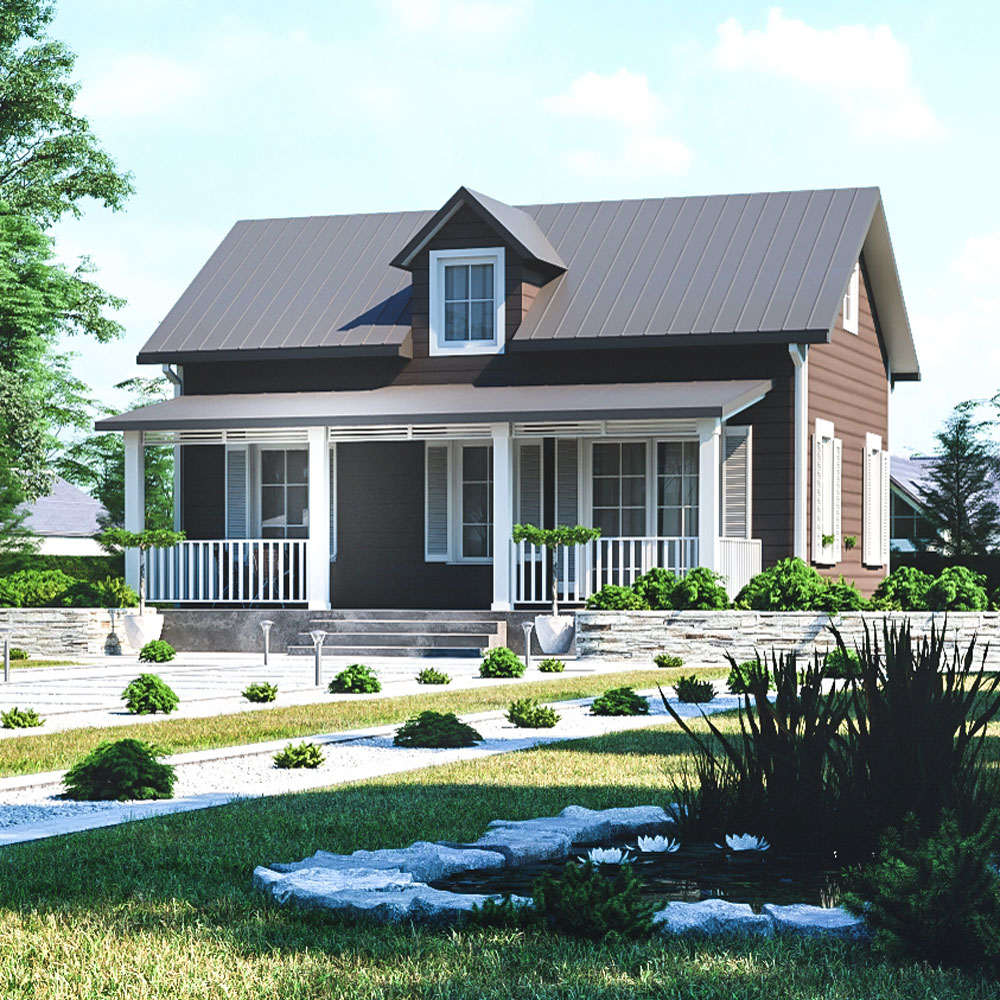
BAUHU’s hurricane resistant, prefabricated modular houses come as an all-inclusive package which includes construction materials, kitchens, bathrooms, decor items and equipment.
There are significant issues with build quality on many traditional construction sites. Building in a warm dry factory allows for better workmanship and supervision and reduces time lost to inclement weather. It also opens opportunities for new people to join the construction industry. Unsurprisingly, months spent outside in freezing weather is not the best advert for a career in construction!
Sign up to our newsletter for style inspiration, real homes, project and garden advice and shopping know-how
Working in a more controlled environment could, for example, bring many more women into the sector which would be very welcome. It also has benefits for transport as getting workers to and from site is often one of the larger components of carbon emissions associated with a project. Construction is responsible for hundreds of million van miles each year in this country alone. If a workforce can live near a house building factory then travel miles can be reduced to short daily commutes and the delivery lorries taking the buildings to site.
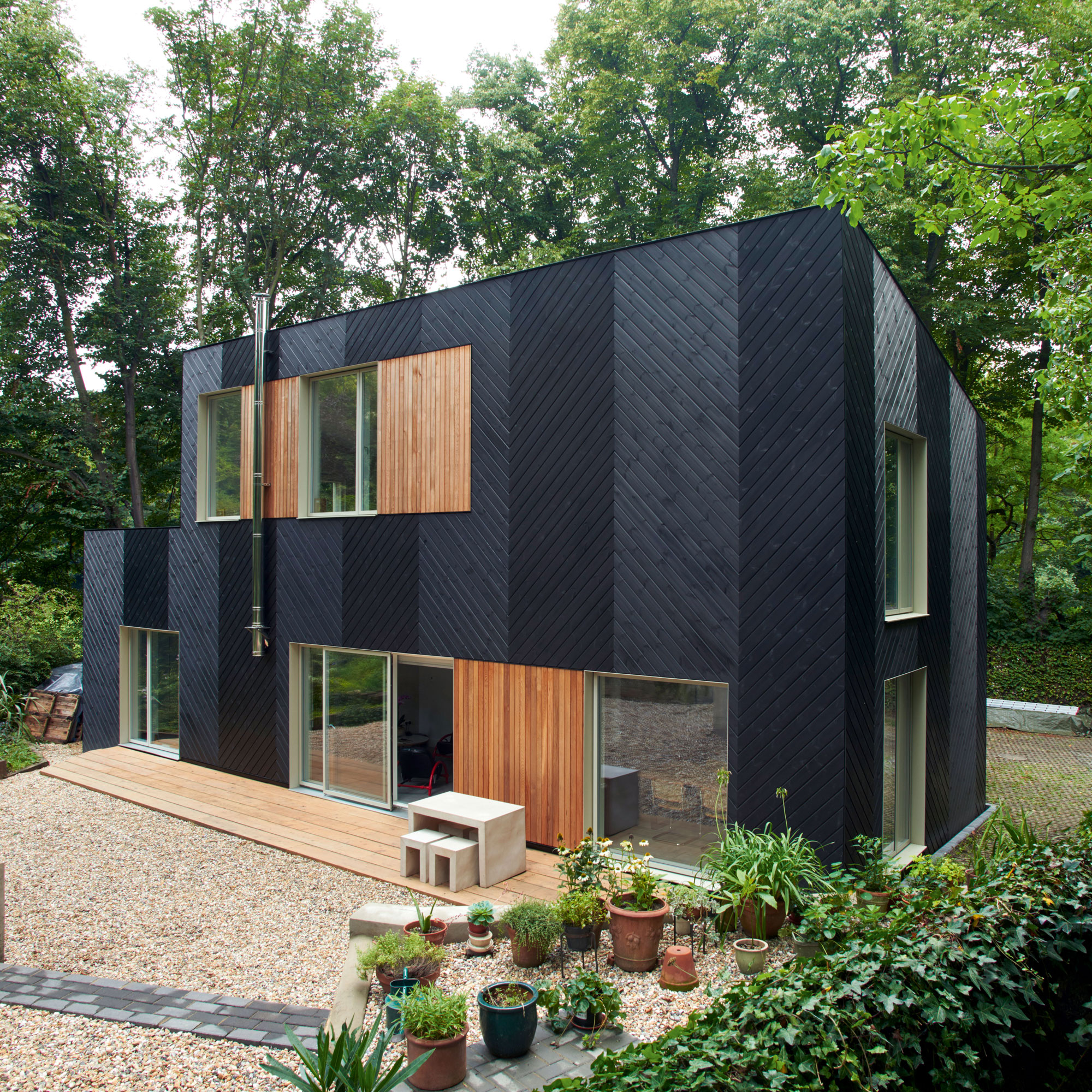
Made to measure from plywood filled with insulation, and clad in timber and/or render, Facit Homes are extremely airtight with minimal heat loss, ensuring lower energy bills.
One of the criticisms of pre-fab has been that the designs are standardised to allow for the economies of scale and the benefits from factory construction to be achieved. Given that no site is ever identical and that the variety of shapes, styles and materials of British homes has always been a joy, these are reasonable concerns.
However the MMC sector is getting heavy investment, evolving fast with many different ideas and solutions to allow for greater customisation and choice whilst keeping its inherent benefits - so watch this space.
Homes built with less waste should be cheaper. Homes with better build standards should be more efficient and constructed with less impact on the planet. So cast off any prejudices and embrace the coming revolution.
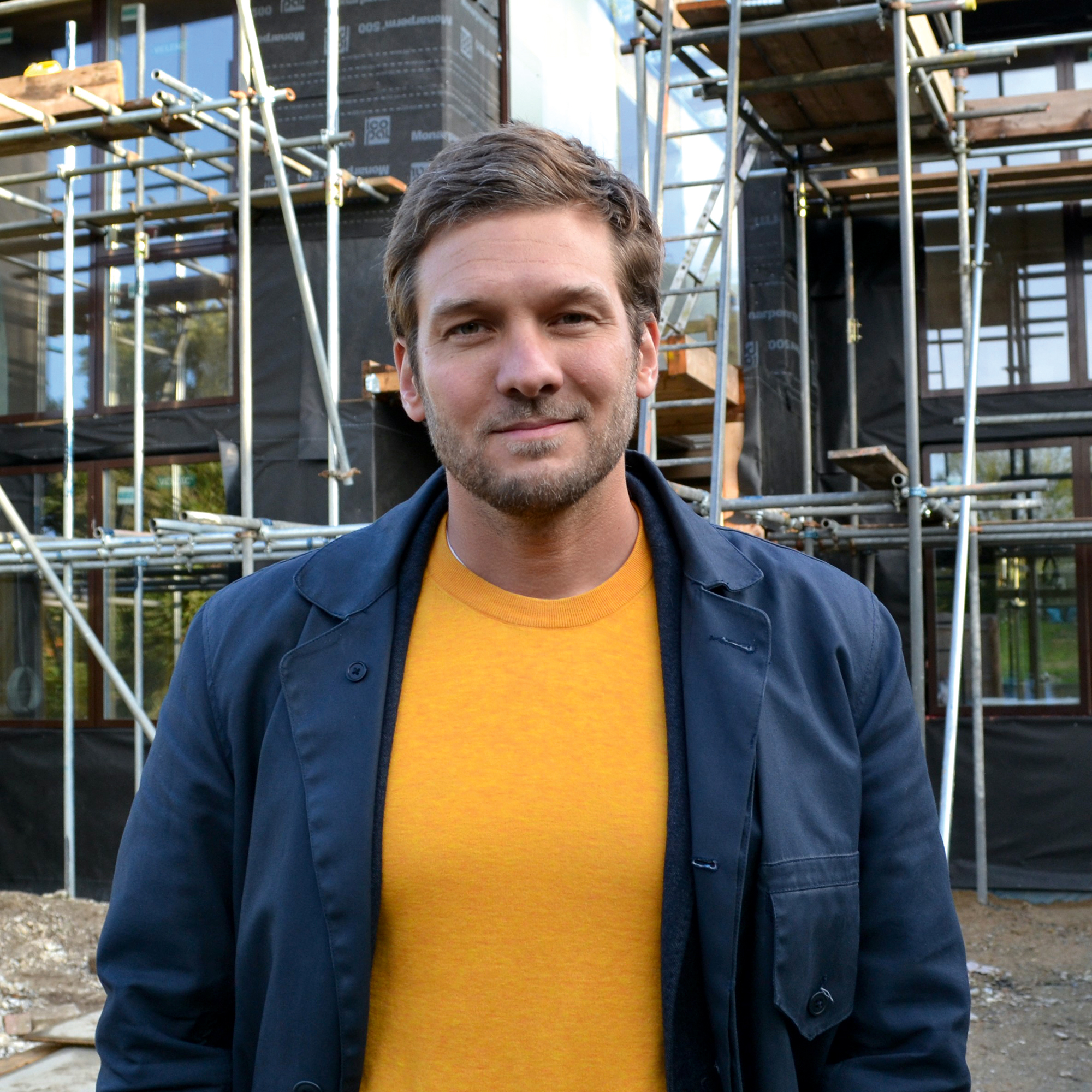
Charlie Luxton is an architectural designer who juggles his roles as director of Charlie Luxton Design, TV presenter and public speaker. Charlie regularly gives talks and presentations to a wide range of audiences about all aspects of the built environment and sustainability.
Charlie is passionate about the environment and communicating his enthusiasm for sustainable architecture and design. He has combined his design work with writing and presenting television programmes for the last twenty years and fronts Building the Dream and Homes by the Sea for More4, amongst others.