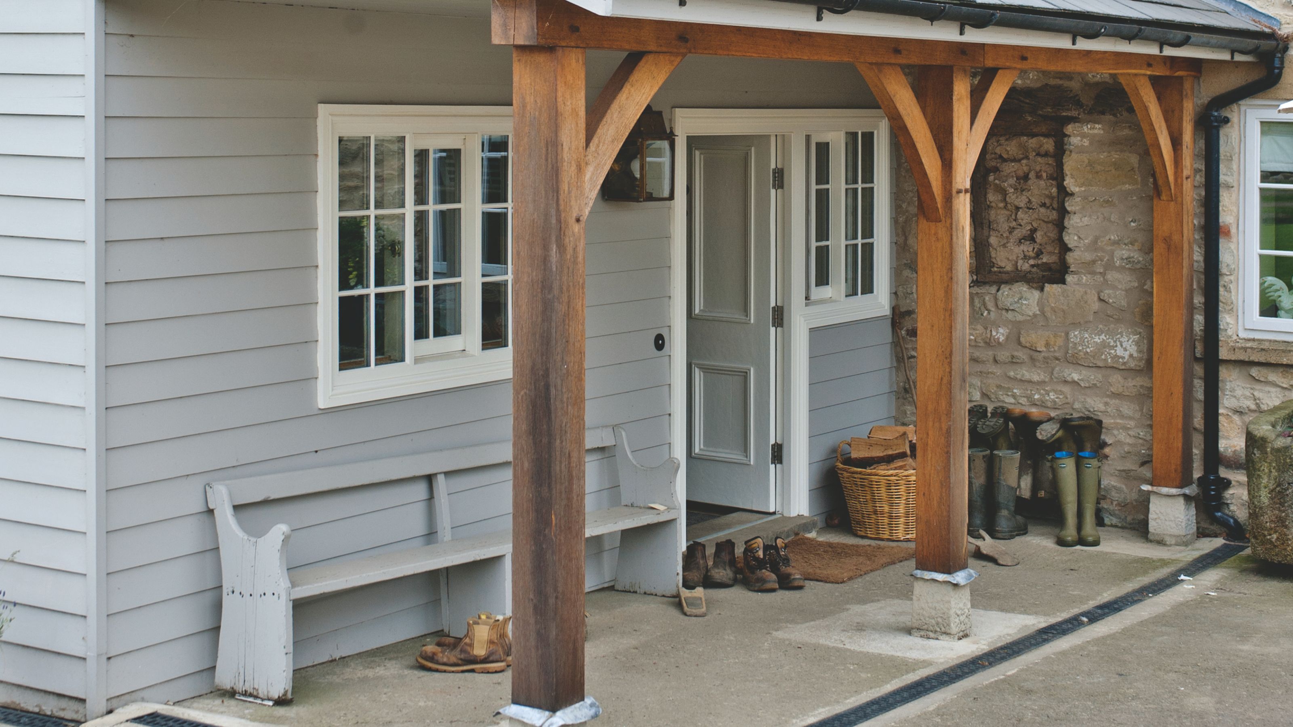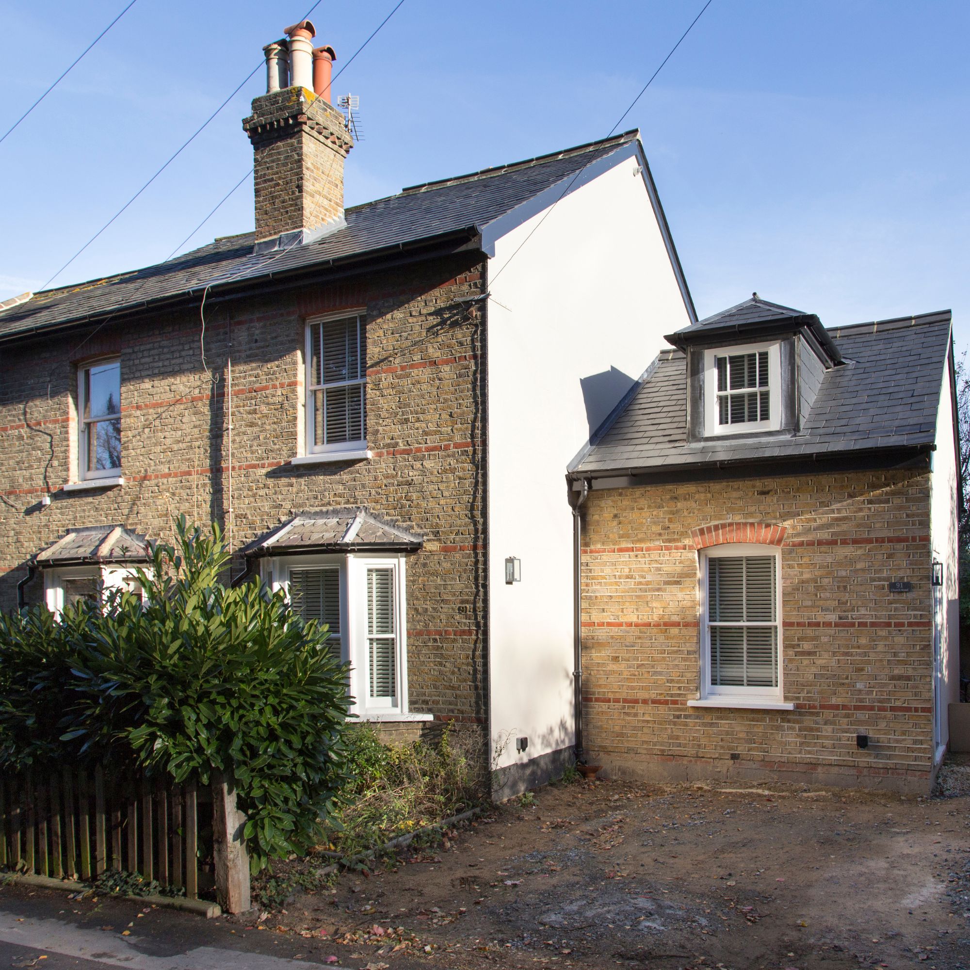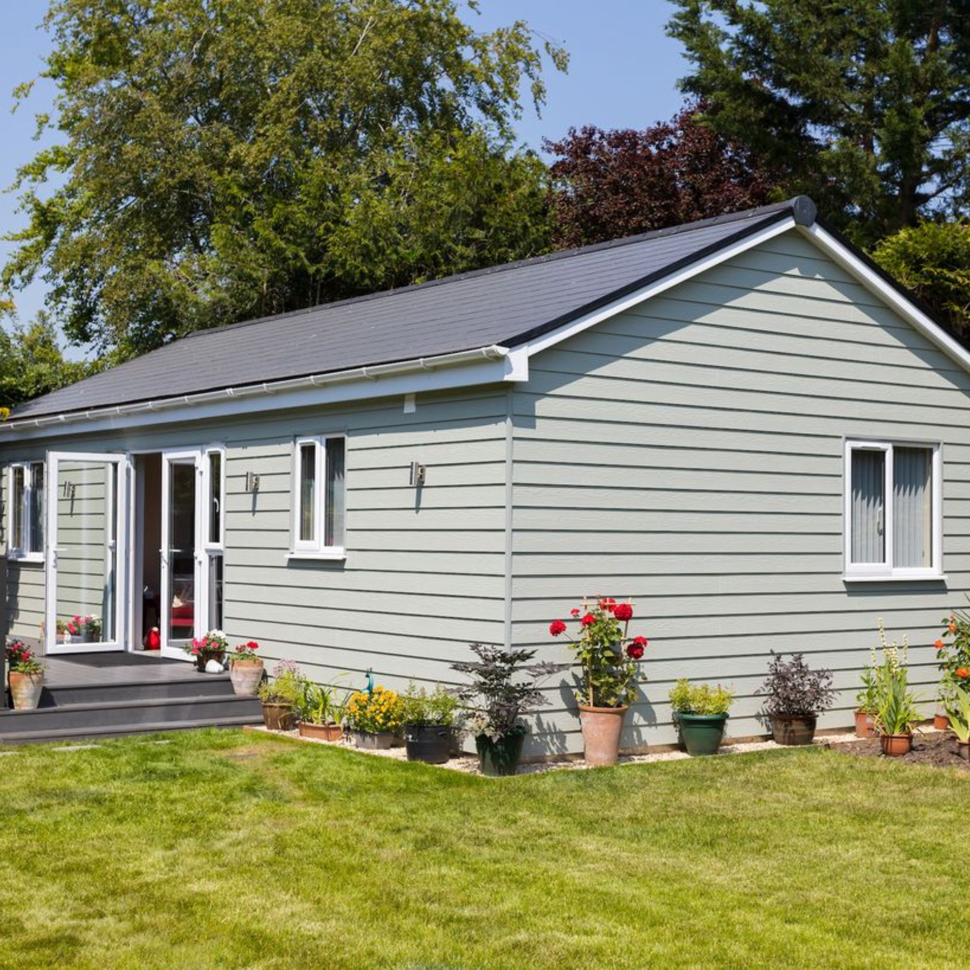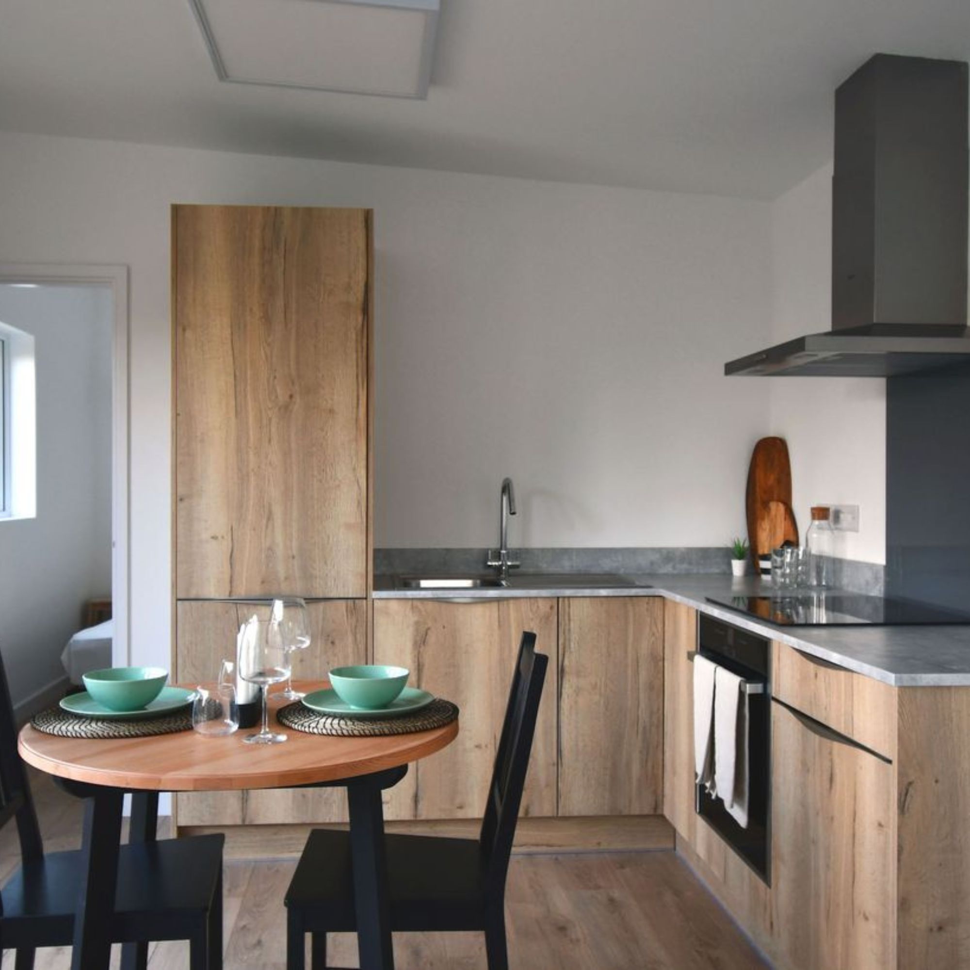What’s the cheapest way to build a granny flat? I asked the experts for the best route for tight budgets
Discover how you can get the granny flat you need at the most affordable cost


Sign up to our newsletter for style inspiration, real homes, project and garden advice and shopping know-how
You are now subscribed
Your newsletter sign-up was successful
EDITOR’S NOTE: An earlier version of this article included a quote from a purported expert whose credentials we have not been able to verify. The quote has been removed. We regret this lapse in our verification process and have updated our internal protocols to reduce the risk of recurrence.
If you’ve decided to add space for older members of the family at your home, the question of what is the cheapest way to build a granny flat is likely to be crucial. The addition needs to accommodate the necessary rooms while remaining affordable.
Constructing a granny flat can prove to be the best way to meet the needs of an older family member, allowing them to take advantage of the companionship and support of younger generations while retaining their own space. But, as with any addition to a home, it requires investment.
To enable you to keep costs low, our guide has the details on the most inexpensive way you can build a granny flat, and all the factors that will contribute to the final bill.
What is the cheapest way to build a granny flat?

If you want to build a granny flat, the cheapest way to do so could be to construct a single storey extension with costs starting from around £30,000. Building an extension can, of course, cost far more than this and so you might be keen to keep costs as low as possible (more on that later).
Bear in mind, too, that creating a bedroom and ensuite bathroom only would be the cheaper option, but this wouldn’t providing self-contained living accommodation for a family member, who would need to share the kitchen and living spaces of the main home.

If a self-contained dwelling is preferable, investing in an annexe kit will typically prove to be the cheapest option. Kits including double glazing and insulation are available from around £29,000, with numbered panels that mean a skilled DIYer could tackle some of the construction work themselves.
Be aware, though, that your total budget will need to be larger than this. You will need to factor in electrics, heating and drainage on top of this, plus the cost of any planning permission needed. While this might seem expensive, compared to a double-storey extension or separate, brick-built annexe, it's a cost-effective option.
Sign up to our newsletter for style inspiration, real homes, project and garden advice and shopping know-how
What factors affect the cost of building a granny flat?

When you’re building a granny flat, whether it’s an extension or annexe, it’s important to bear in mind what will be part of the final bill.
‘Several factors influence the cost of building a garden annexe, such as planning requirements, ground conditions, and choices of size, layout, and finishes,’ explains Andrew Colley, annexe expert and project development manager at iHus. As for an extension or an annexe kit, many of the same criteria affect the cost.
- Planning permission comes at a cost that may need to be included in your budget for a granny flat. Planning permission for an annexe will usually be required. However, it could be an element of the package price from a specialist which supplies and builds, while annexes that are compliant with the Caravan Act can avoid the need for planning permission. If you build an extension, it may be possible to use the permitted development criteria. In this case you won’t need to add in the fee for planning permission, but it’s important to check whether this applies in the case of your property and what you plan to build so you can include the amount in your budget if necessary.
- Building regulations approval is an additional cost whether you’re extending or building an annexe.
- Groundworks required can increase the cost of an extension or an annexe and depend on factors such as what preparation is needed, and drainage.
- Size and shape of the design count whether you’re extending, opting for an annexe from a specialist supplier or commissioning an architect. Smaller footprints and uncomplicated shapes will save money.
- Materials matter and the more high end you go, the greater the costs.
- Rooms included in a granny flat contribute to costs with kitchens and bathrooms more expensive to incorporate than bedrooms and living areas.
- Connecting utilities for an annexe distant from the house can increase costs. Existing utilities may need to be diverted or protected when building a granny flat, which also adds to the expense.
How can you reduce the cost of building a granny flat?
If you need to reduce the cost of building a granny flat, you should carefully assess the potential of your home.
If you have existing underused space, like a garage of loft, that you can convert, that's usually a more cost-effective option than building a granny flat from scratch. Check out our guide to how to convert a garage so you know what a project like this entails.
Architect George Omalianakis of GOAStudio residential architects agrees. ‘If you want to create separate accommodation for an elderly member of the family, and assuming you have the right type of property or the possibility of extending it in a suitable way, it makes lots of sense to create this accommodation as part of the main dwelling,’ he says.
‘You could make a separate entrance to a ground floor bedroom area, with an adjacent ensuite, even a kitchenette, and shared use of the reception areas, assuming there is no additional space for the creation of a separate reception area.’
If you need to build on rather than converting, though, there are also ways to achieve what you need with a smaller budget. Stick with the simplest design and standard fixtures and fittings, and avoid anything bespoke.
Take a look at our extension ideas for every budget to see what you could achieve.

Sarah is a freelance journalist and editor. Previously Executive Editor of Ideal Home, she’s specialised in home improvement, interiors, gardens and property for over 25 years. As well as writing about home improvements including extensions, loft, basement and garage conversions, fitting new kitchens and bathrooms, installing new windows and doors and making eco-friendly upgrades, Sarah has taken on a range of projects in her own homes and she is a serial house renovator.