This is how you navigate the potential issues when replacing the roof on a terraced house, according to the experts
Replacing the roof on a terraced house sounds tricky, but providing you take adjacent properties into account, there is no reason why it won't be a straightforward job

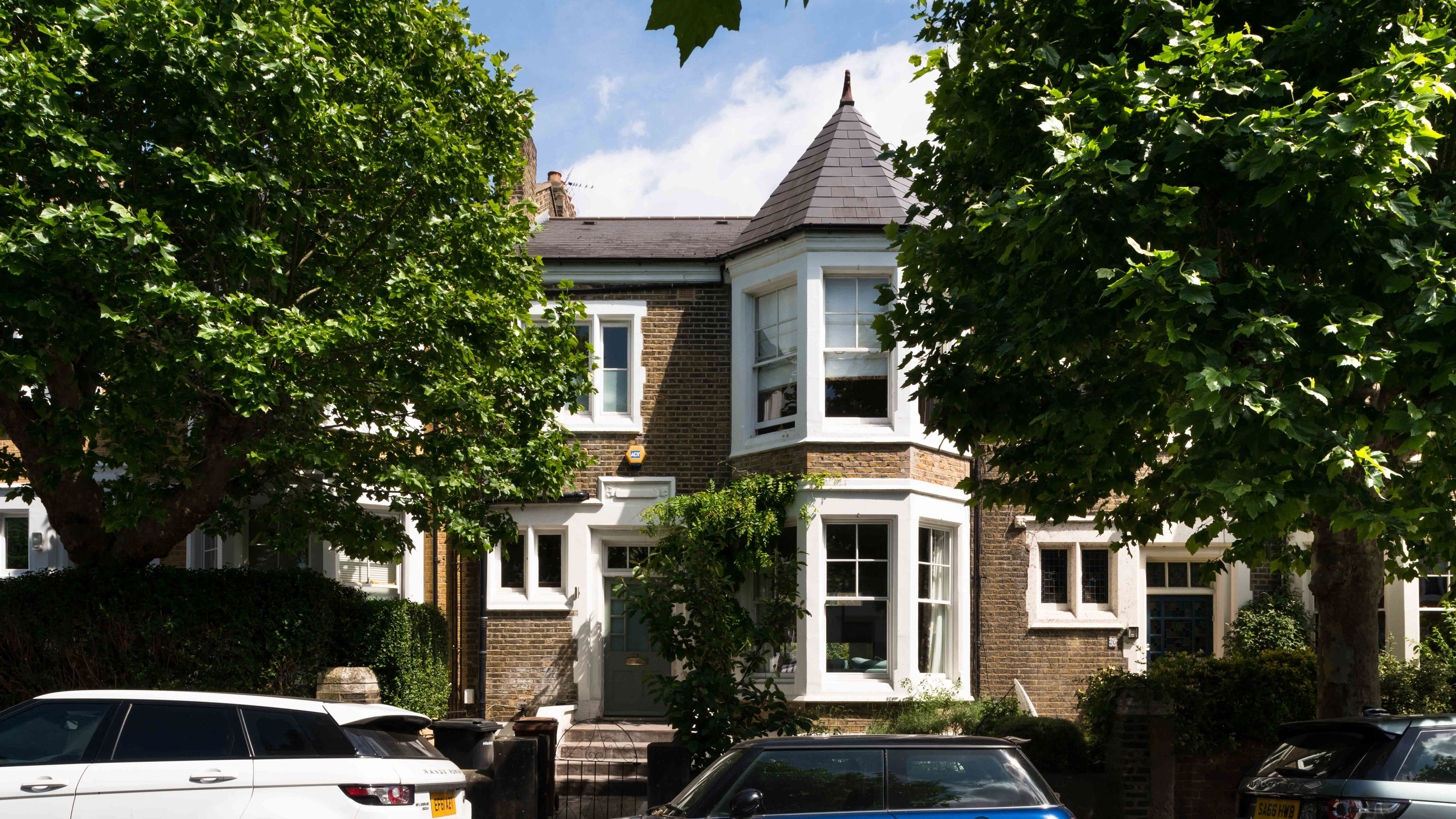
Wondering how to replace the roof on a terraced house? As the most common type of house in England and Wales, you are likely not to be alone.
Whether you are the proud owner of a beautiful Victorian terrace, ripe for renovation, or live in a newer version of this popular house style, there will come a time where replacing a roof will needed – but what does this entail when you have neighbours on either side and limited access between the front and rear?
If this is a job on your to-list, our guide is here to explain everything you need to do to take your terraced house's roof from battered to beautiful.
How do you replace the roof on a terraced house?
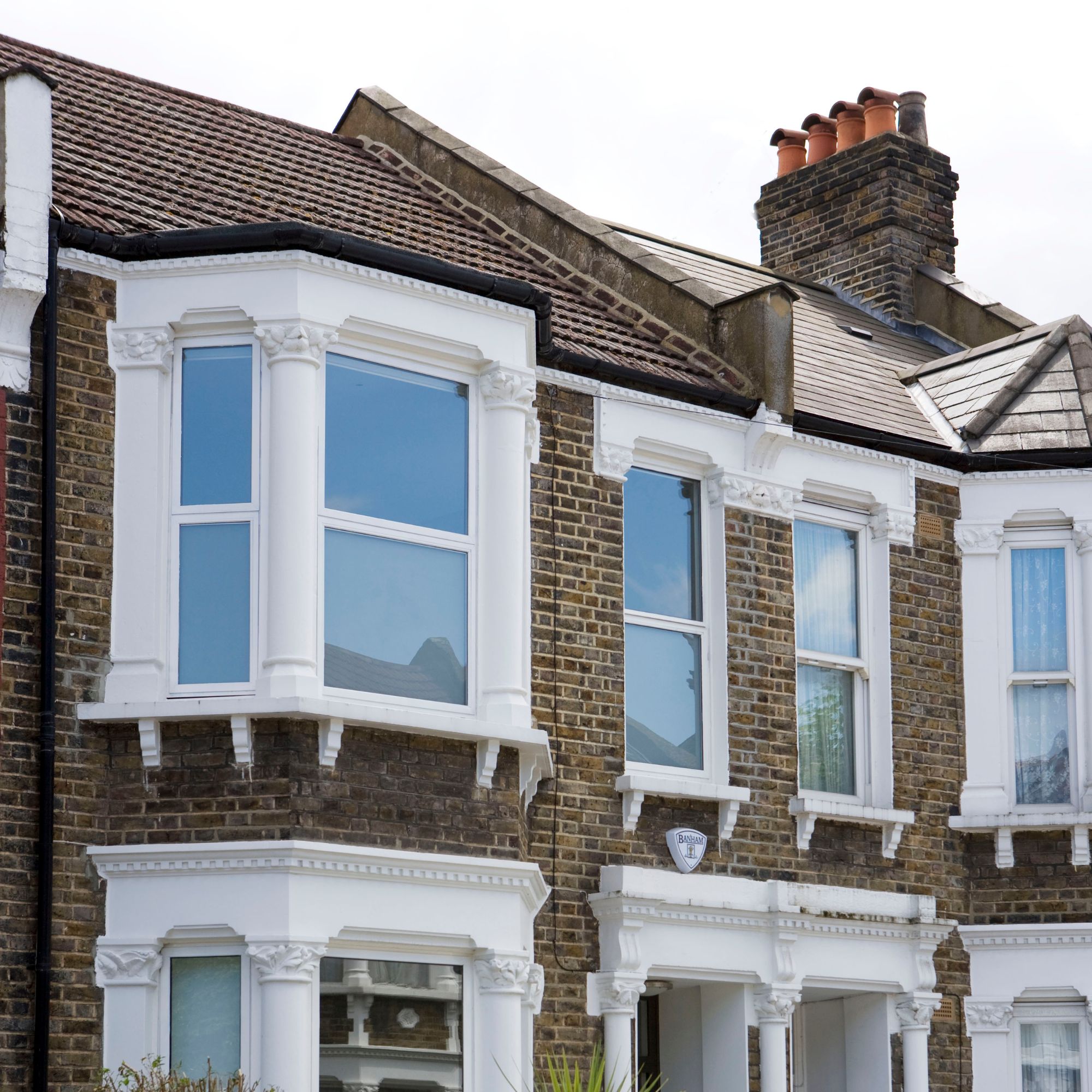
While simple roof repairs to terraced houses are often pretty straightforward, when the whole thing needs replacing, this type of roof can be more complex.
'Given that there are shared structures supporting the roof of a terraced house, there will be a few more considerations than if you were replacing the roof of a detached house,' picks up Angela Kerr, director at HomeOwners Alliance.
While the process of replacing the roof is likely to be largely the same as for any other type of house, there are a few issues, particular to this style of property, that need taking into account, such as who is responsible for repairing party walls – and that is what we'll be looking at in more detail here.

Angela Kerr has 15 years experience in central government, working on a range of areas from European environment negotiations to leading a review of Building Control. As editor at the HomeOwners Alliance, Angela wants to empower readers with information and expert insight so they can confidently engage the professionals, save money and have a more fulfilling home owning experience.
Do I need my neighbours' permission to replace a roof on a terraced house?
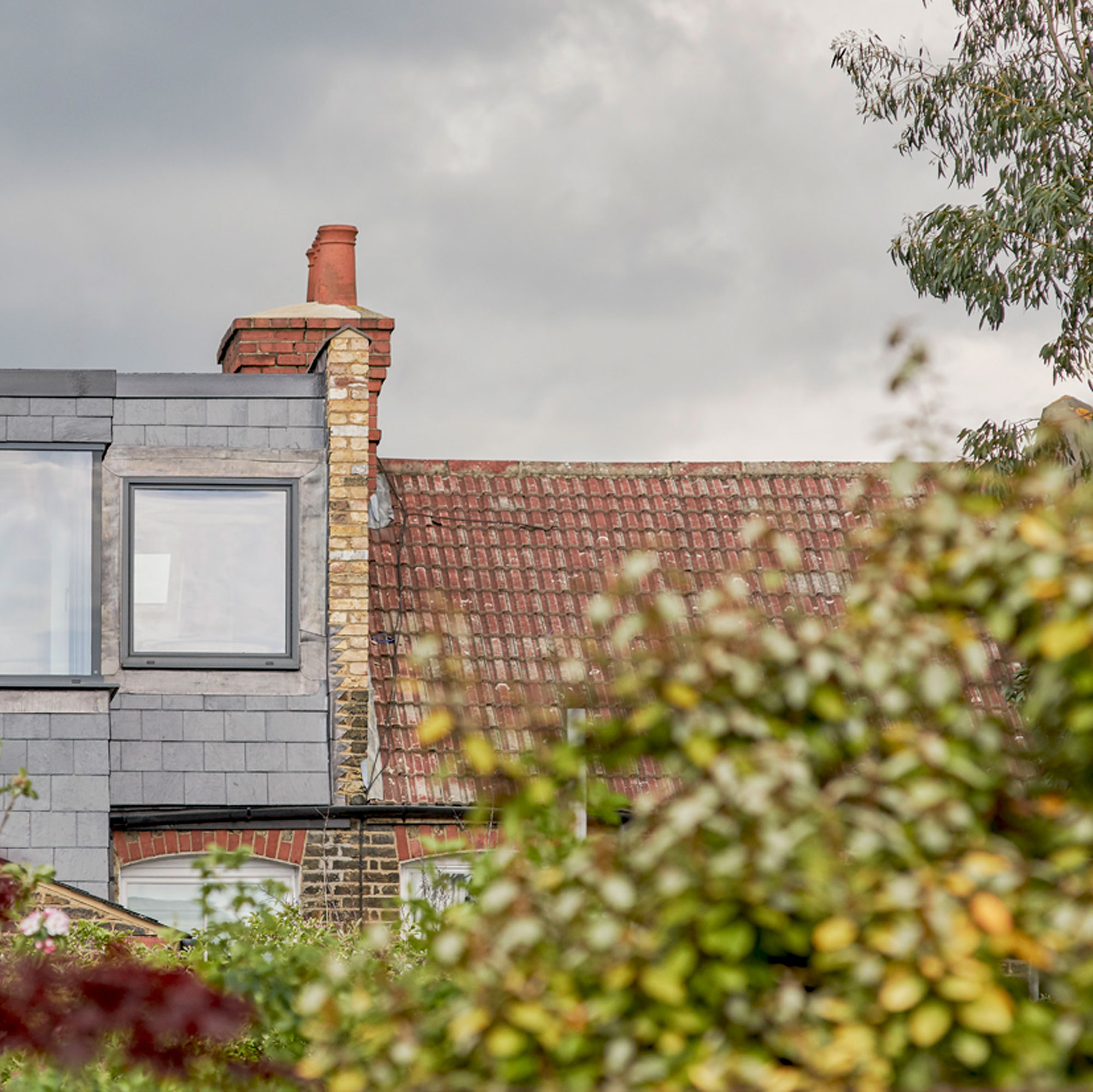
The nature of terraced houses means they share walls on either side with the neighbouring properties – even an end-of-terrace will share one wall. So does this mean you have to ask your neighbour for permission to make changes when renovating a terraced house?
Sign up to our newsletter for style inspiration, real homes, project and garden advice and shopping know-how
'On terraced homes, you often have a shared fire stop wall – this is the wall that goes up into the roof to separate the roofs – it is also likely to be a Party Wall,' explains architect Tina Patel of Architect Your Home.
'Under The Party Wall etc. Act 1996 if you make any changes to this wall – and that could include inserting flashing into the wall on your side – you will need to serve a Party Wall Notice. This can be done yourself, although it is advisable to get a professional in. On works to this type of wall the notice period is two months so you will want to allow plenty of time to do this.
'Not doing this could result in neighbours putting in a court injunction, so it is important to follow the process with this, it is designed to protect you from scrupulous claims from neighbours and the neighbours from damage.'
'This ensures that any work does not compromise the structural integrity of adjoining properties and protects both you and your neighbour by putting everything on a formal footing,' picks up Angela Kerr.
'It sets out a ‘schedule of condition’ and acts as a record of the condition of the shared structure before the work starts and how it will be carried out in case of any disputes in the future about how your roof replacement affected your neighbour’s property. If you're not sure if one is needed or want help getting a party wall agreement together, speak to a Party Wall Assessor.'

Tina Patel is a RIBA-chartered architect and director at Architect Your Home, with over 15 years' experience helping families transform their homes through thoughtful, stress-free design. She specialises in homeowner-led renovations, making the process of extending, refurbishing, or reconfiguring a home simpler and more empowering. Having worked on over 200 projects, Tina is passionate about creating happy, harmonious homes that add real value to family life. She's an expert voice on planning system challenges, permitted development, and the realities of renovating in the UK today – especially from a homeowner’s perspective.
How do you access the roof on a terraced house?
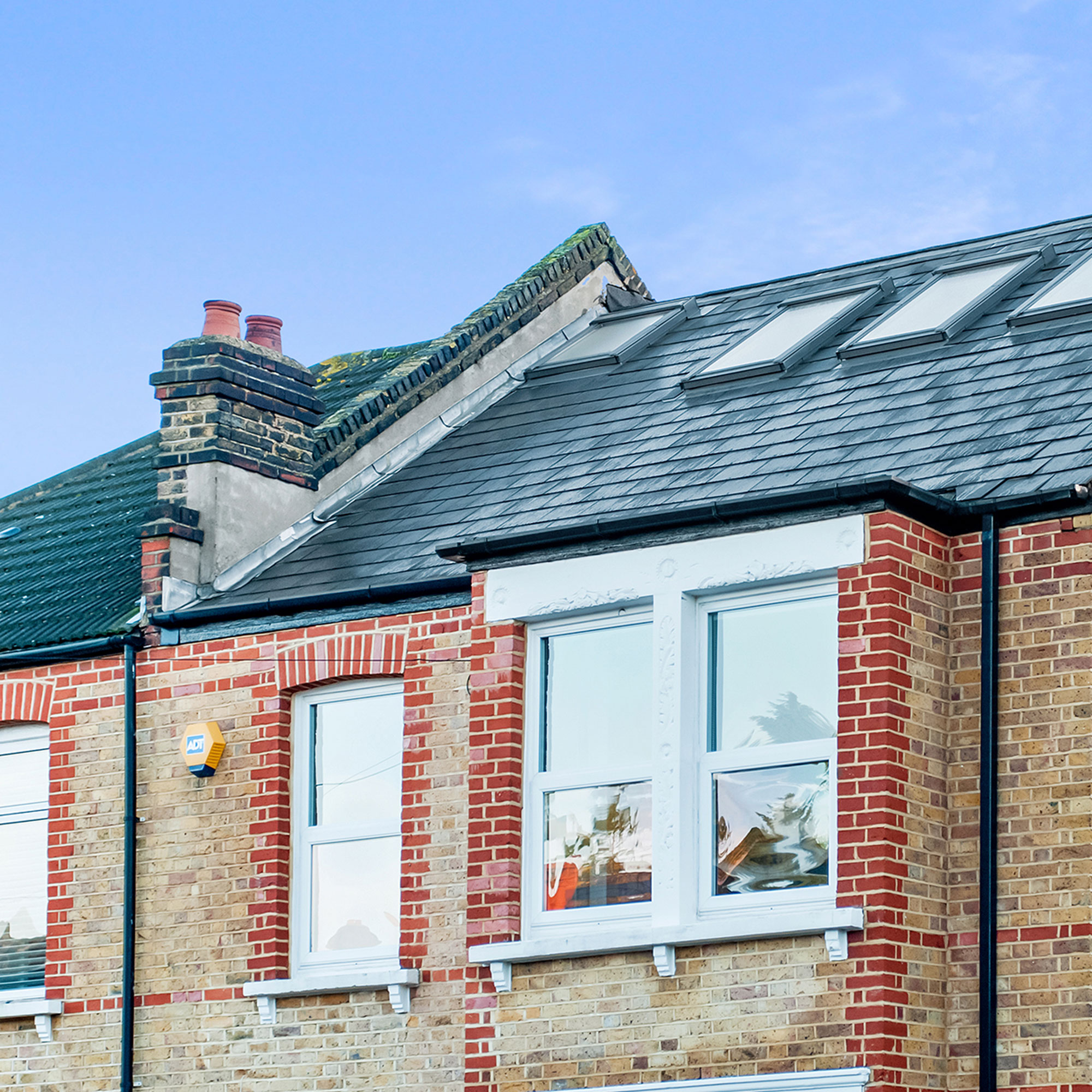
Neighbours aside, you do need to give some thought as to how your roofer is going to access the roof.
'Accessing the roof is likely to require scaffolding that extends over neighbouring properties,' explains Angela Kerr. 'It's important, and just plain courteous, to get permission from your neighbours. A friendly chat to explain what work you're having to get fixed.
'Try to pre-empt their questions before you chat – get an idea from the roofer how long the scaffolding will be up,' continues Angela. 'Re-assure your neighbour that the company will be as quick as possible, and acknowledge this is an intrusion on their life too. Doing this should hopefully set the right tone and means everything gets off on the right foot.'
If you don't have side access or any off-road parking, you will also need to think through how you will get materials delivered and where they will be stored while work is carried out. Don't forget that you might need somewhere to place a skip to dispose of old tiles and other waste materials too. If you are also considering a side return extension – a popular way to add space to terraced houses – this will also be a consideration.
Do I need planning permission to replace the roof of a terraced house?
Even if your neighbours have no problem with your proposed works, will planning permission be required?
'Roof repairs and replacements can usually be done under permitted development rights as long as there is no evidence it will cause an issue to a protected species, and you don’t live in a conservation area,' reassures Angela Kerr.
'For example, if you had bats in your attic you would need to get specialist advice. If you live in a conservation area you may need permission to alter your roof,' continues Angela. 'And anyone living in a listed building will need to use matching materials for roof repairs, which won't involve getting consent. However, if you want to alter your roof’s shape, height, pitch, internal structure or type of covering you would need Listed Building Consent.'
How long does it take to replace the roof on a terraced house?
As with any kind of house renovation task, this very much depends on how many people you have working on the job and how big the property is. Weather will also play a part in how long the task takes to complete. In addition, if the underlying timber structure needs repairing or replacing, you are going to be looking at longer timescales than if it is just the tiles that are being replaced.
In general though, expect the job to take around a week. It could be less if everything goes to plan, or up to two weeks if the job ends up being a little more complex than expected.
Should I use the same roofing materials as my neighbour?
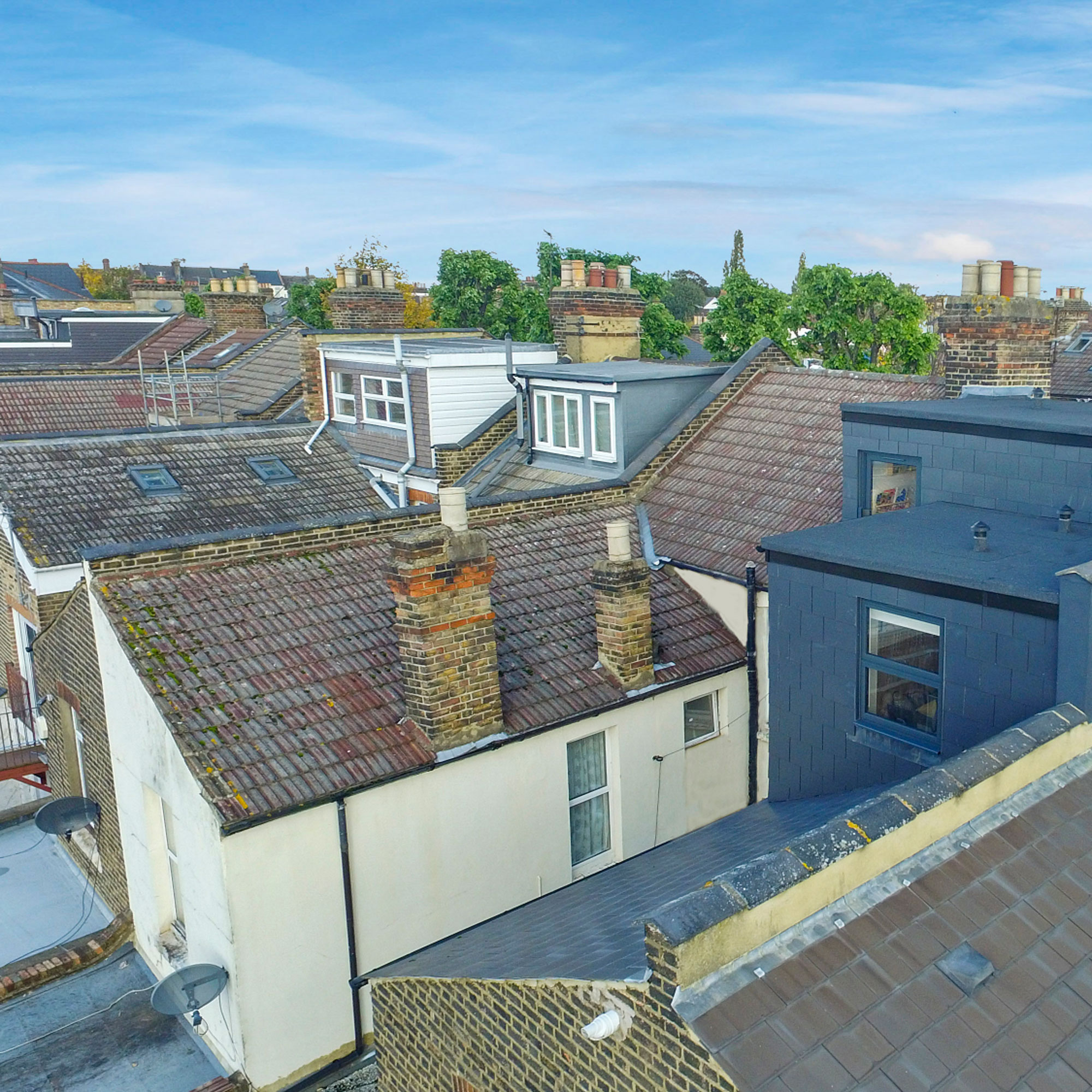
This is one of the first questions people ask when carrying out this type of project. While there is no law to say you must match the tiles to that of your neighbours (although if you live in a conservation area it is always best to give your local planning office a call to check whether there are any planning conditions you should be aware of), aesthetically it does tend to look better. Using new tiles can also occasionally cause structural issues, according to Tina Patel.
'If you do not have a fire stop wall between you and your neighbour, you will need to carefully consider how you abut your neighbour’s roof so that you do not end up with leaks,' she explains. 'This can be particularly tricky when you use different tiles (which may be inevitable if re-roofing an old roof where you can’t get tiles to match).
'If matching tiles, check if anyone in the area is getting rid of any (as often happens if they are doing an extension),' suggests Tina. 'Otherwise, you may need to consider salvage yards to blend old and new tiles to get a worn, 'always been there’ look. If some of your tiles are in good condition then re-using them will get a good blend on the roof.
'Also always consider, when re-roofing, if it is just tiles you re-doing or taking down the whole structure,' continues Tina. 'Newer tiles may be heavier than the old structure can take (old roofs often have smaller roof rafters and after years of being in situ they can start to sag so you may need to reinforce them. Assess this and, if you need to add a new structure, getting it up to the roof will again mean considering the access.'
FAQs
How much does it cost to replace the roof of a terraced house?
Most homeowners facing this task will be asking how much does roof replacement cost – but will it be more for a terraced house?
'Costs vary,' states Angela Kerr. 'A 10 square metre roof replacement in the UK could cost anywhere from £500 to £2,750, depending on the type of roof and materials used according to Checkatrade.
'The best thing to do is get a few written quotes and remember to compare like for like,' continues Angela. 'For example, check what type of tile or felt is being quoted for and any extra charges for skipping or scaffolding. And then negotiate the price.'
One of the most popular upgrades owners of older terraced houses tend to carry out is to create a bigger, brighter kitchen. Take a look at our round up of kitchen extension ideas if this is a project you are hoping to undertake.

Natasha has been writing about everything homes and interiors related for over 20 years and, in that time, has covered absolutely everything, from knocking down walls and digging up old floors to the latest kitchen and bathroom trends. As well as carrying out the role of Associate Content Editor for Homebuilding & Renovating for many years, she has completely renovated several old houses of her own on a DIY basis.