Do you know what type of roof you have? Here’s how to identify yours (and it’s surprisingly useful intel to have)
Common types of roof and distinguishing features explained

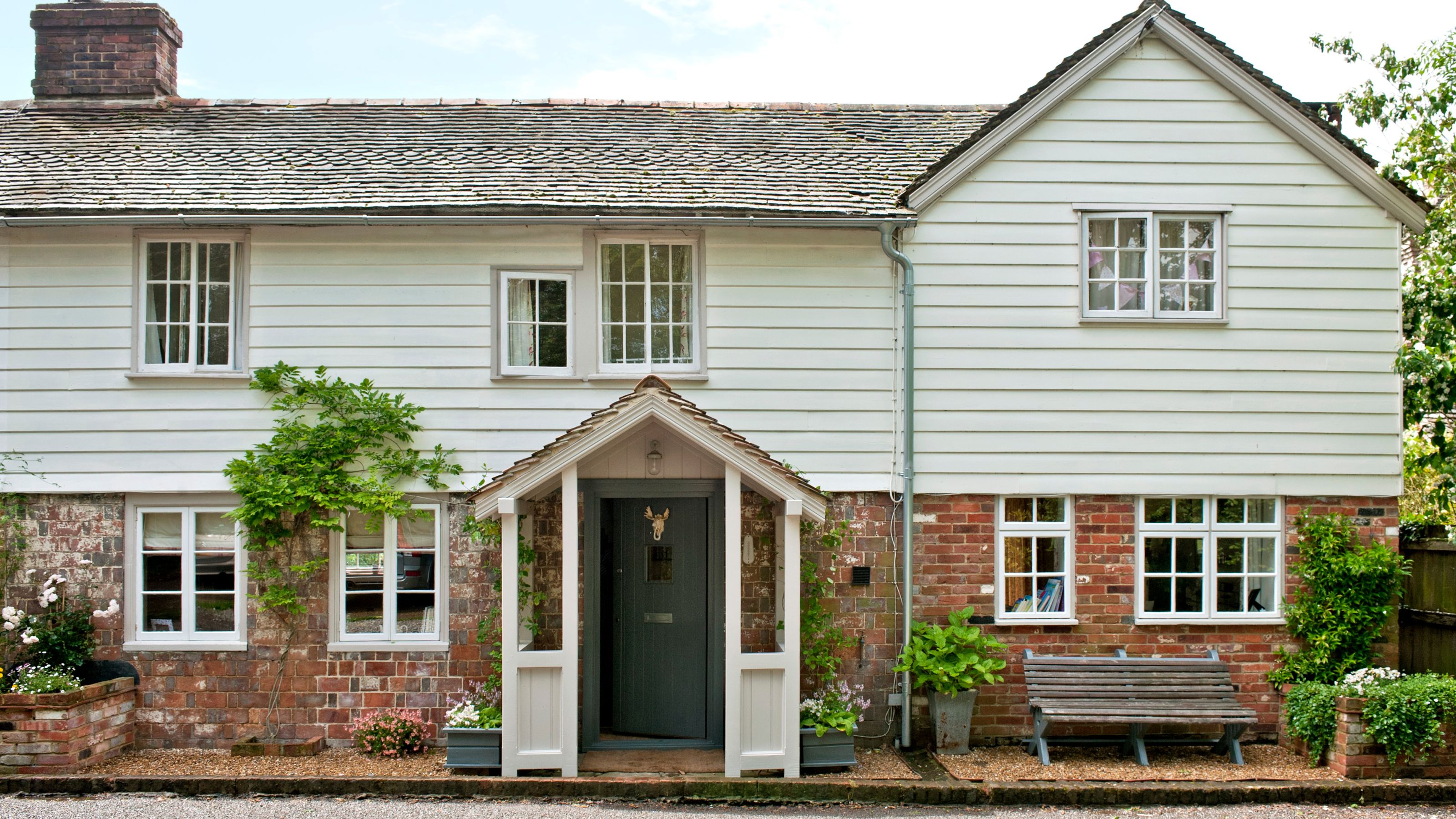
There are few architectural features that determine your home’s character to the same extent as the type of roof it has.
As well as informing the aesthetic of your home, the roof is essential when it comes to protecting your house from the elements. It plays an important role in energy efficiency, too, and can even impact on applications for planning permission. And if you need to replace your roof, it'll be useful to know.
Here, we break down the key differences between the main types of roof seen in the UK, as well as outlining some of the telltale signs to look out for when determining which type your home has.
What are the different types of roof?
With such a plethora of styles and shapes available – in addition to hybrid structures that incorporate multiple types of roof formation within one structure – it can be confusing to know which type of roof sits on top of your home.
Below we've listed the most common types to help you identify yours.
Gable roof
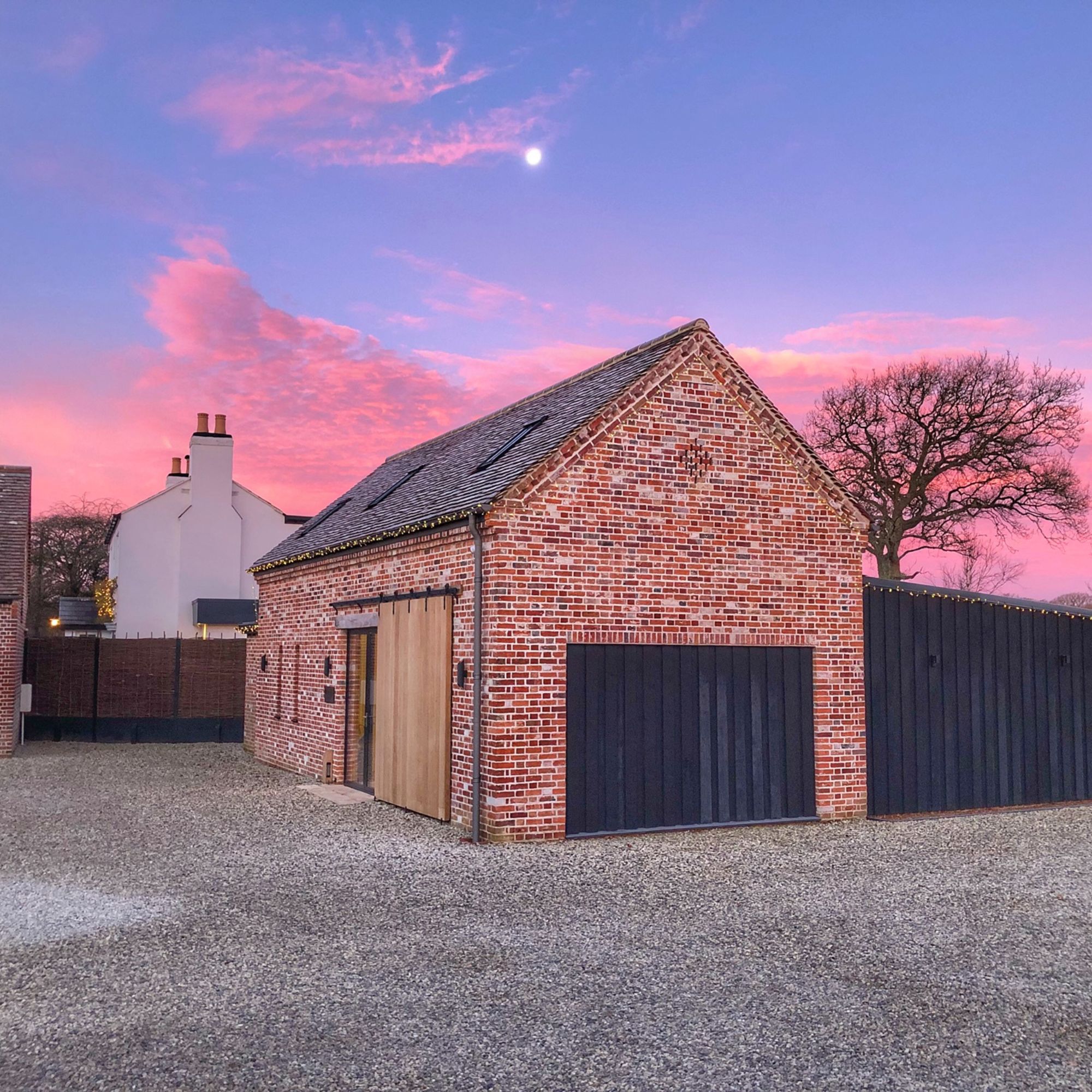
One of the most popular and most recognisable styles in the UK, a gable roof comprises two equal size sloping roof faces that meet at the ridge (the horizontal peak at the top of the roof). A gable roof is a go-to choice for homes with a standard rectangular floorplan, with the two gable walls (the triangular-shaped section of wall at either end of a ridged structure) reaching all the way up to the top of the roof. The other two walls extend up to gutter level.
'It’s simple, efficient for shedding water and allows for spacious lofts, which are ideal for conversions,' says Trevor Fisher from Tuakana Construction.
Sign up to our newsletter for style inspiration, real homes, project and garden advice and shopping know-how
The design of a gable roof is fairly straightforward, so if you’re looking to make your roof a standout design feature this might not be your first choice. Plus, gable roofs are more prone to wind damage than some other designs so require robust support.
Hip roofs
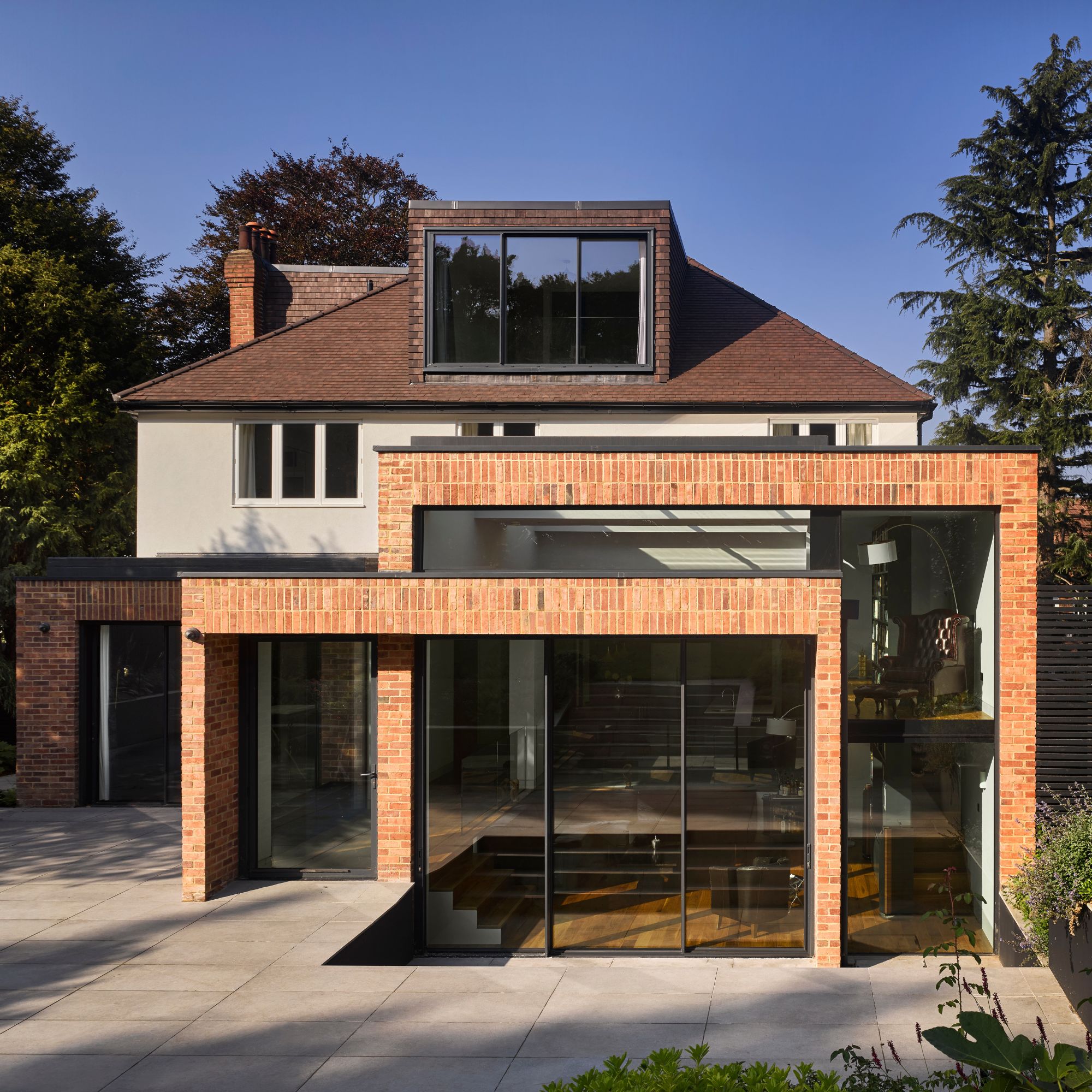
This type of roof slopes down on all four sides, usually with two trapezoid shaped planes on the long sides of the property and two triangle shape roof faces on the short sides of the house, with no vertical sections in the structure.
'It’s more stable in high winds than a gable roof and offers a pleasing, balanced appearance,' says Trevor. 'It’s perfect for suburban villas and detached homes.'
There are several design variations within the hipped roof category, including a crossed hip, which incorporates an additional perpendicular hip section to form either an L- or T-shaped structure.
On the plus side, this style of roof offers an attractive, traditional aesthetic and is more wind resistant. However, it’s slightly more expensive to build than a gabled roof as more construction materials are needed. They’re also more labour intensive to construct due to the more complex nature of the rafters and trusses.
Hip to gable roofs are common on semi-detached properties. 'It involves extending the sloping hip of a roof into a vertical gable wall, creating more internal headroom and a boxier loft, ideal for growing families who need extra space,' says Trevor.
Similar downsides include the additional construction materials required for this type of structure, in addition to the extra labour needed to build the more complex structure.
Hip and valley roofs
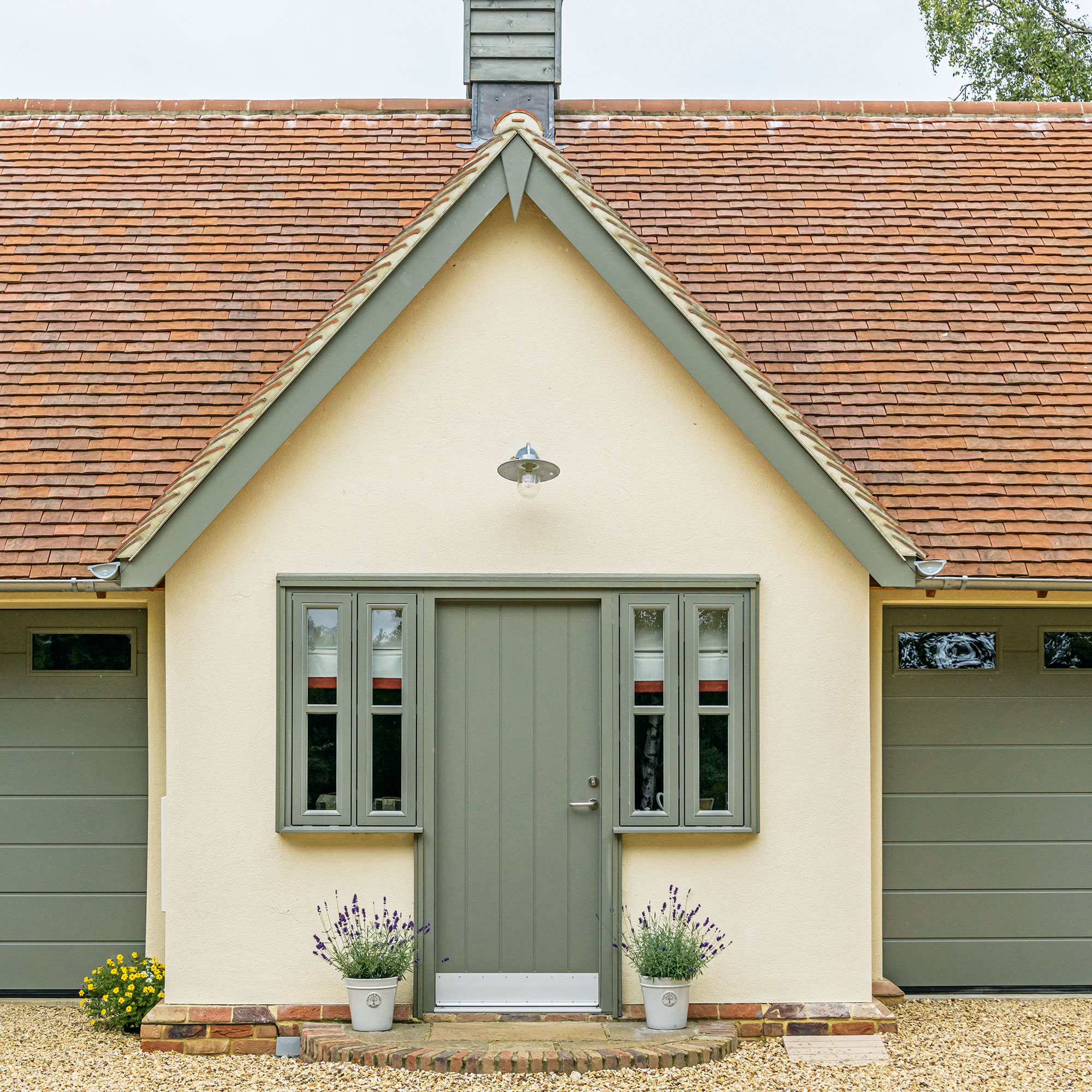
Though similar to a hipped roof in terms of its design, this type of structure is ideally suited to homes with floorplans more complicated than a basic rectangle.
Rather than the rectangular shape of a standard hipped roof, a hip and valley roof is formed of a T- or L-shaped plan comprised of an additional hip roof, which intersects with the main roof structure. This setup means there’s an extra ridge, which joins the main ridge of the roof at the same height.
While this type of roof is a good fit for homes with a non-standard footprint shape, they are more prone to leaks due to the multiple seams in the roof structure. They’re also more costly to build because of the special roofing knowledge and extra building materials that are required.
Mansard roofs
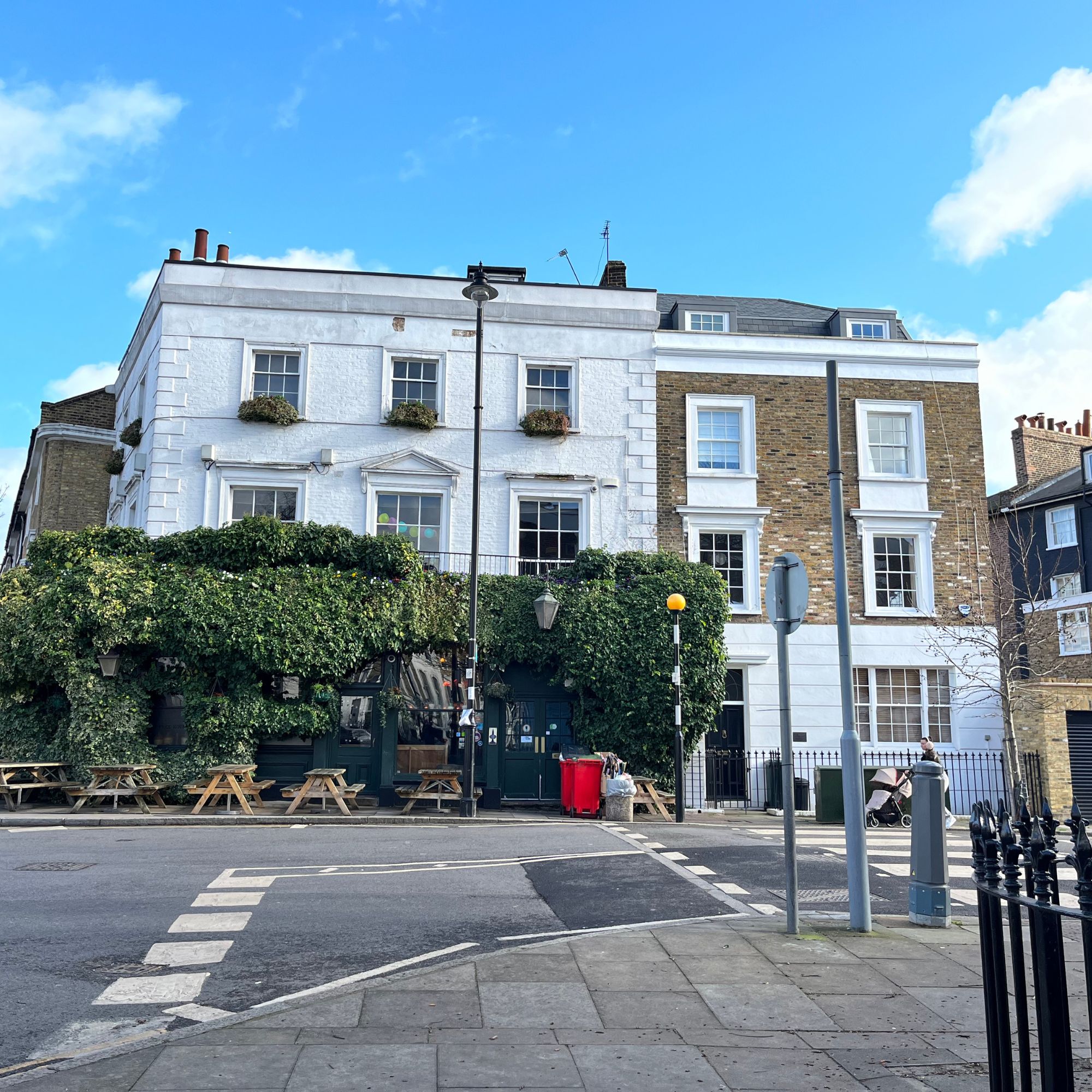
Named after architect Francois Mansart, this type of structure originated in 17th century France. The structure is made up a double-pitched slope on all four sides of the property, where the bottom slope is much steeper than the one above.
'It maximises usable attic space, which makes it a smart choice for townhouses and urban builds craving volume,' says Trevor.
On the downside, the structural complexity of mansard roofs means they’re significantly more expensive to build in comparison to gable or hip roofs. Plus, they’re not ideally suited to regions with heavy rain or snowfall, as the shallower nature of the top plane can lead to the accumulation of water. The multiple angles of the roof structure and induvial dormers can make maintenance trickier, too.
Dormer roofs
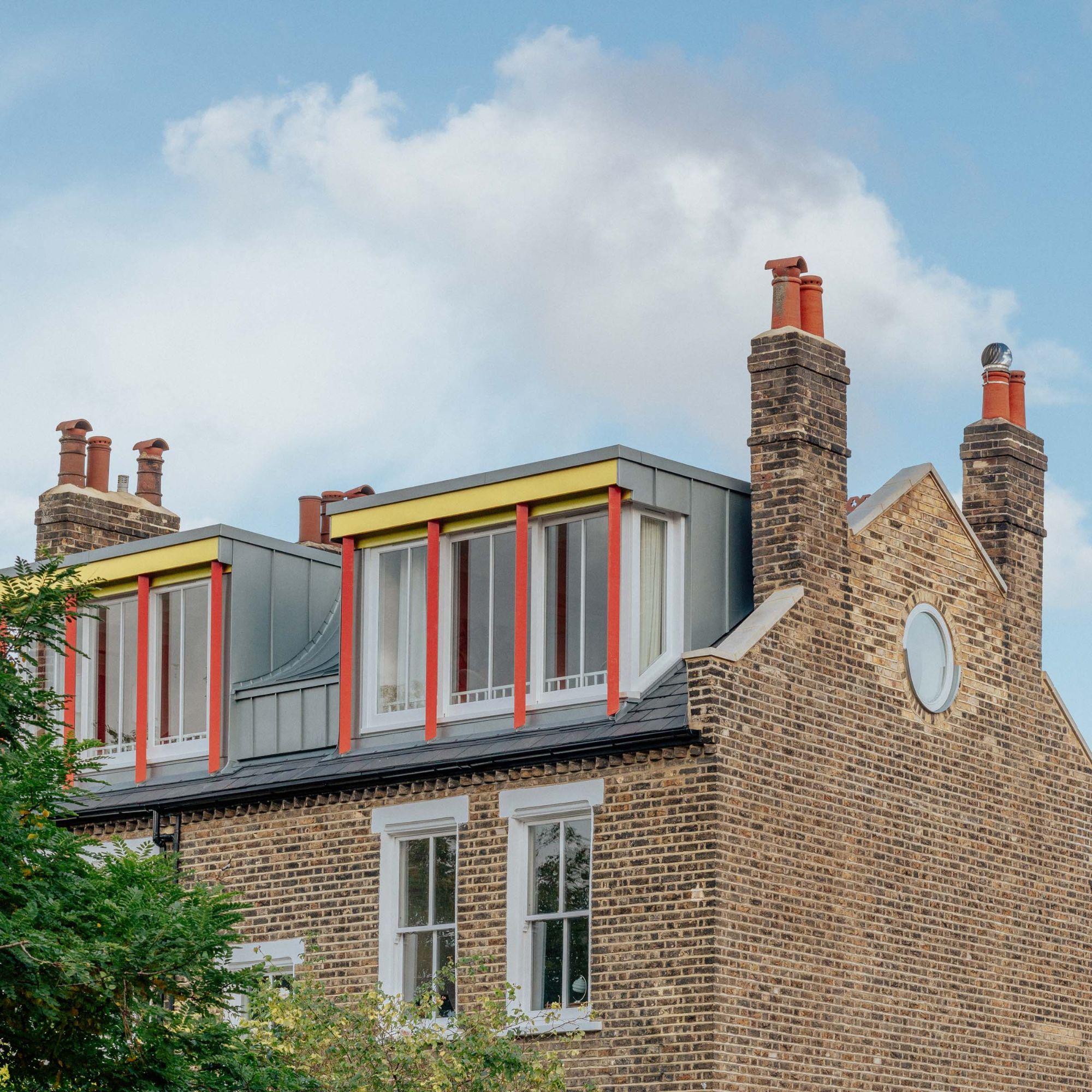
Though not a type of roof within itself, dormers are often the structural solution for people carrying out loft extensions. Essentially, they are formed from a mini gable roof which projects out from the plane of the main roof at a 90° angle. There’s usually a window on the vertical gable end of the dormer. The dormer structure can feature a flat or pitched roof.
They’re a great solution to add more floorspace to one-and-a-half storey homes, dormer bungalows and loft extensions. The window within the gable end of the structure also provides ample opportunity to bring natural light into your home’s loft.
However, dormers tend to cost more than standard flat, gable and hip roofs due to design complexities. The presence of the window means they need more maintenance, too.
Flat roofs
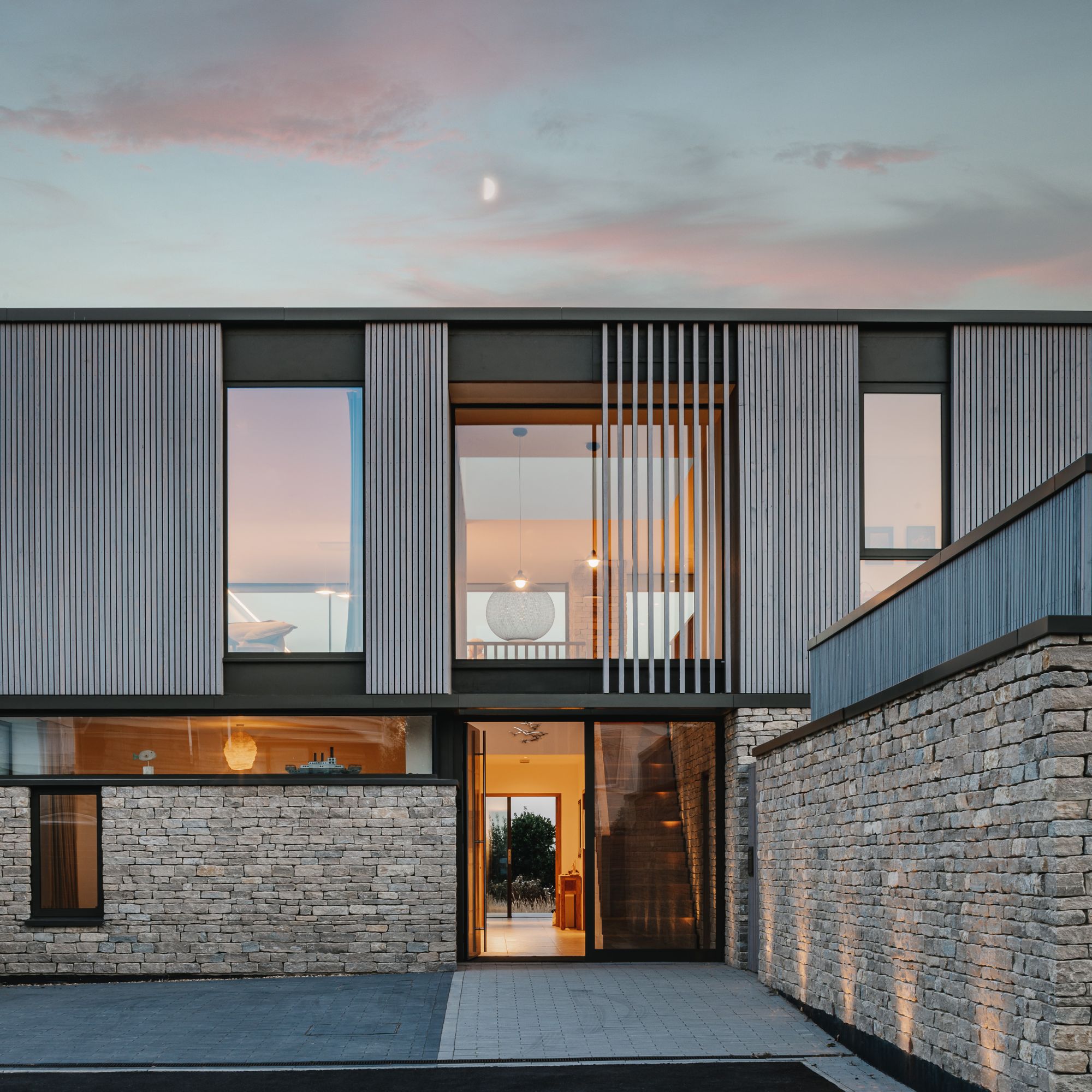
Despite the name, ‘flat’ roofs are not actually flat – they always feature a slight gradient that allows water to run off the roof’s surface and prevent pooling. Though they suffered from a bad reputation for leaking in the past due to poor design, modern flat roofs offer a unique aesthetic, ideally suited to contemporary homes.
They can be finished in numerous materials, including metal, single-ply membranes or even a layer of sedum, providing further opportunities to make a design statement – or even build a rooftop patio. They’re also easy to construct.
Despite the slight gradient that allows for liquid run-off, there’s no getting away from the fact that this type of structure will never drain as efficiently as a pitched roof, increasing the risk of water pooling and potential leaks. Typically, they have a shorter lifespan compared to sloping roofs, too.
Green roofs
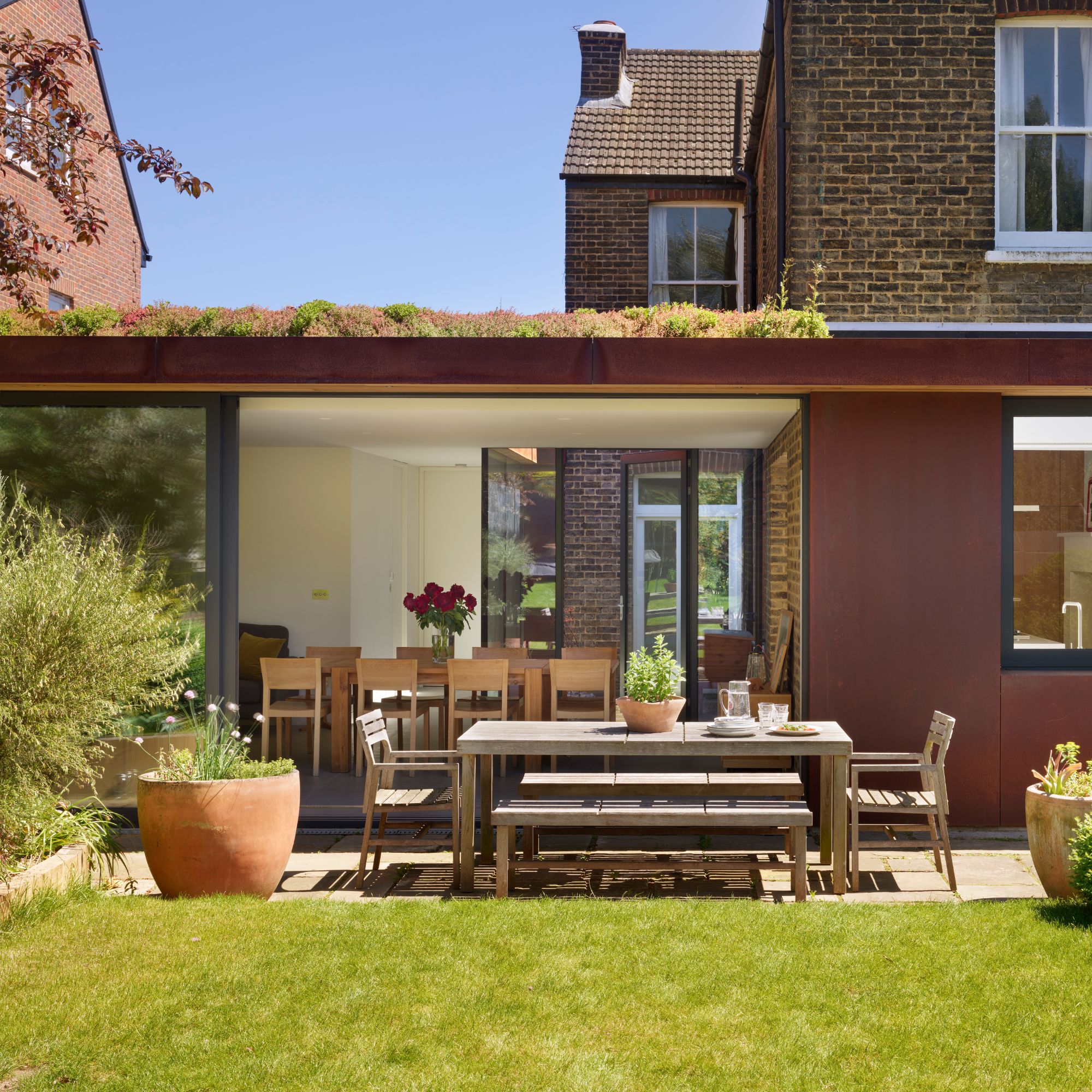
Well-suited to flat or low-pitch roofs, green roofs are topped with a layer of vegetation, such as sedum or wildflowers. They’re particularly popular for flat roof extensions, as they provide a green outlook for people looking down towards the garden from the upper storeys of the house.
'They also help to improve insulation, reduce runoff and support biodiversity,' says Trevor. 'While they’re increasingly popular for their eco benefits, they add significant weight. Without proper structural support, particularly on older or timber-framed buildings, the load can cause sagging or even collapse.'
'They also require ongoing maintenance, which might not suit every homeowner,' he adds.
What type of roof do I have?
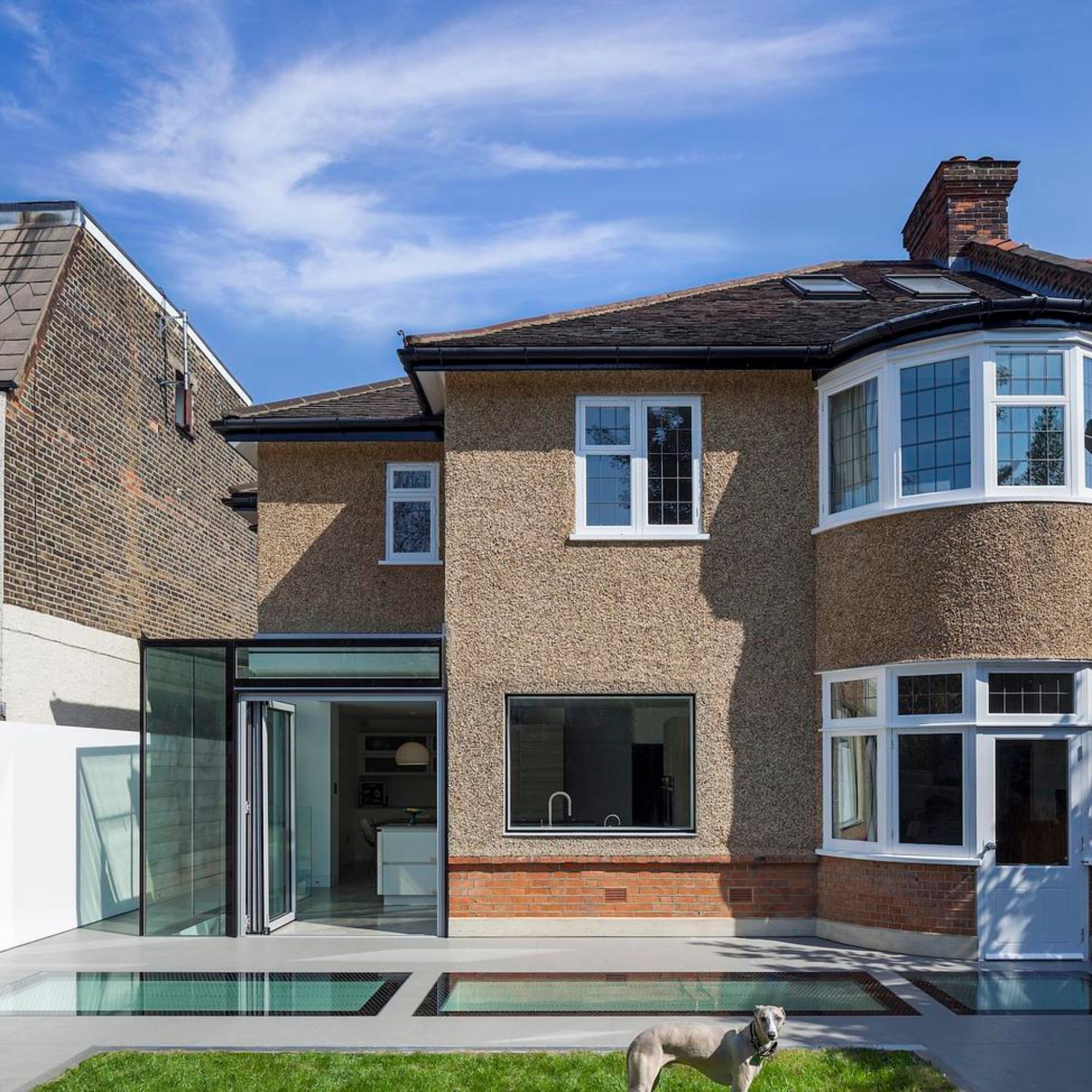
According to Johnny Lovett from Grangeway Partners, you can generally identify the type of roof your home has by looking at the slope, structure and number of faces. 'For instance, period homes often have steep gable or pitched slate roofs, sometimes with a small feature area of clay plain tiles,' he says.
When making your assessment, rather than looking at the property from the front, it might be easier to tell what kind of roof your home has by looking at the house from the side or back. If you have access to the loft from the inside of your house, looking at the structure of trusses and ridge beams can give an idea of the roof type and pitch.
If you live in a Victorian or Edwardian home, it’s likely you have a pitched or hipped roof. 'These period properties often feature steeply pitched gable roofs with decorative ridge tiles, finials and even small dormers,' says Trevor. 'In London and other cities, you’ll also spot some mansard roofs, especially on taller townhouses, designed to maximise attic space behind an elegant façade.'
If you live in a house built in the interwar period (1920s – 1940s) it’s likely you have a hipped roof, or potentially a hip-to-gable conversion. 'These homes were typically built with low-pitched hipped roofs as a practical, suburban style,' says Trevor.
Post-war homes or those built in the 1960s or 1970s were more influenced by modernist design, leading to the rise of flatter profiles with shallow pitched or mono-pitched roofs. Houses built in this period focused on function over form. 'You’ll see a low, almost flat silhouette and large soffits (the underside of roof overhangs),' says Trevor. 'Many 1970s homes also have integral garages with matching rooflines.'
Houses built in the 1980s and 90s often feature a gable or hip roof. 'These homes often revived more traditional roof forms like gables and hips, with concrete tiles and standardised layouts,' explains Trevor. Keep your eyes peeled for clean ridge lines and access to the loft via a hatch with trusses.
Since 2000, minimalist-style homes with flat and mono-pitch roofs have grown in popularity. With these homes, the roof structure may be difficult to see from ground level so you can always try using a satellite image from Google Maps to inform your assessment.
If you're roof is in need of replacement, once you know what type of roof and roof covering you have, you'll need to find out how much a new roof costs so you can budget accordingly.

Rebecca Foster started her journalism career in Bangkok in 2013, where she worked on the in-house editorial team at a luxury homes magazine. Since then, Rebecca has contributed to numerous property and interiors titles in the UK and Southeast Asia. She re-located to London in 2015 to work at one of the country’s leading self-build and home renovation magazines. In 2017, she left her job to split her time between freelance journalism and teaching yoga.