6 style steals you can’t live without from this industrial-meets-modern home
Be inspired by this cool, industrial-meets-modern home, with wow lighting ideas and a cool grey colour palette
Sign up to our newsletter for style inspiration, real homes, project and garden advice and shopping know-how
You are now subscribed
Your newsletter sign-up was successful
Gritty urban décor can be both funky and family friendly. Check out this refined yet edgy home where its late Victorian roots are honoured, mixed in with a generous handful of industrial grit for good measure.
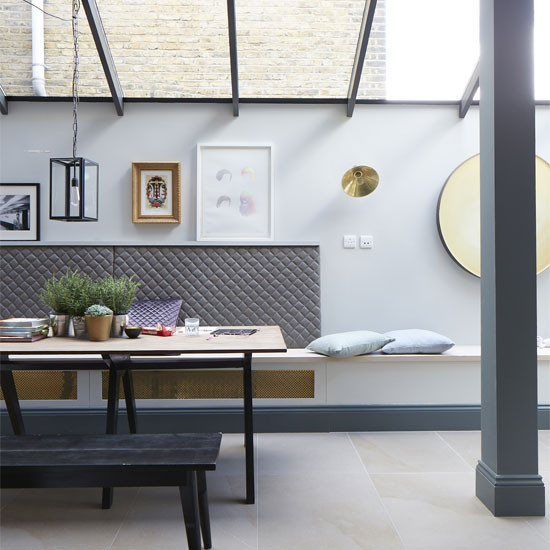
1.Glam materials in the dining room
Luxe material such as quilted leather and brass could sit easily in a subterranean nightclub, but here in the glazed-roof side return of the house, they're blasted with sunlight to create a family-friendly space. ‘This light-filled space works for everyone,' say the owners. ‘It's quirky and grown up, but very liveable for the family.' The young children play at the other end of the room where their parents can keep an eye on them.
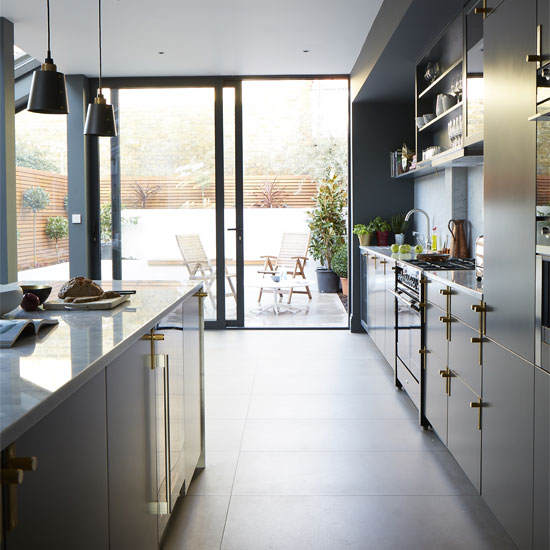
2. A good looking kitchen that works hard too
This cool space is designed for both style and function. Plenty of storage, luxurious marble work surfaces, brass trimmed cabinetry, and a fierce gab hob for stir-fries all add up to a kitchen that the owners, understandably, spend a lot of time in. 'Refined yet industrial' is the theme of the house, and this aesthetic runs through all the rooms, with their elegant, urban, grey backdrops.
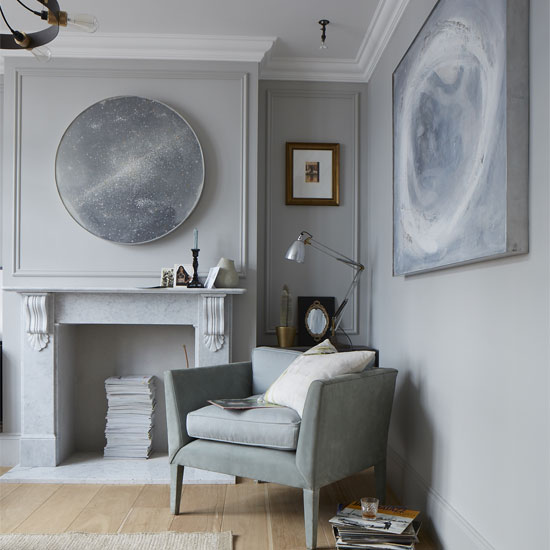
3. A designated drawing room
Open-plan is a dirty word as far as the owners are concerned. ‘A house is more exciting when it retains a bit of traditional modesty, with private, individual spaces that slowly reveal themselves and tell a story as you walk around it,' they say. In this grown up scheme, designed as a formal meet and greet space, bold features are softened by ethereal marble tones and subtle shades in furniture and textiles.
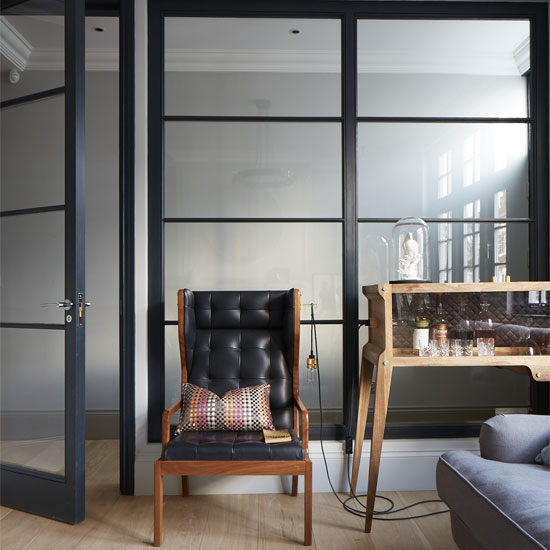
4. A glazed wall in the hallway
‘Hallways are often neglected, yet they are used a hell of a lot,' says the owners. They decided to let the spaces speak to each other with a glazed wall that links them without losing their sense of separateness.
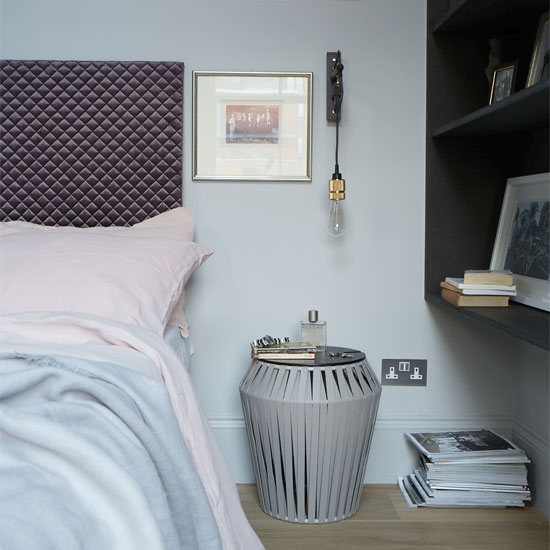
5. Hotel-chic master bedroom
An elevated mezzanine section, just seen above the bed, adds an extra dimension to the loft for a hotel-suite feels. Stylish shelving is lined with books, art and family mementos. The glamorous quilting of the kitchen seating is echoed in the headboard, and the bare filament bulbs run throughout the house.
Sign up to our newsletter for style inspiration, real homes, project and garden advice and shopping know-how
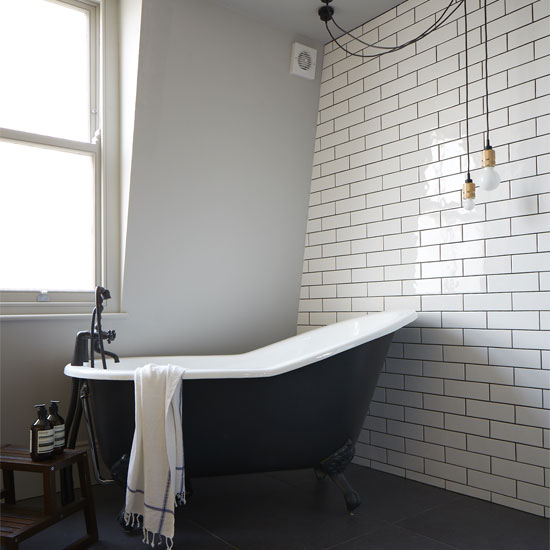
6. Industrial glam bathroom
Slate flooring in the master en suite sets a dark and moody backdrop for hip hotel-style bathroom additions. Modern-classic metro wall tiles contrast with a Victorian-style bath and the signature bare bulbs