Sugar, spice and all things nice decorate the home of the Biscuiteers founder at Christmas
And it has a party barn, too!

For Harriet and Stevie Congdon, founders of the UK’s original iced biscuit company, Biscuiteers, it was an unwitting ‘try before you buy’ situation that led to them eventually securing their Suffolk house.
The couple were friends with the former owners and frequently stayed as guests over the years. When their friends moved, Harriet and Stevie decided to make the house their own.
The house is a 1540’s Grade II listed timber longhouse in Suffolk. When they bought the property, the open-plan layout had already been created. It was structurally sound but missing elements needed for modern family life – everything from extra sockets to a new kitchen.
It's been transformed, and now has an open-plan dining room, living and kitchen, 5 bedrooms, main bathroom and 4 ensuites. Plus, the couple added a new outside barn with kitchen that makes the perfect place to throw a party.
This article first appeared in Country Homes & Interiors. Subscribe and save here.
The new kitchen
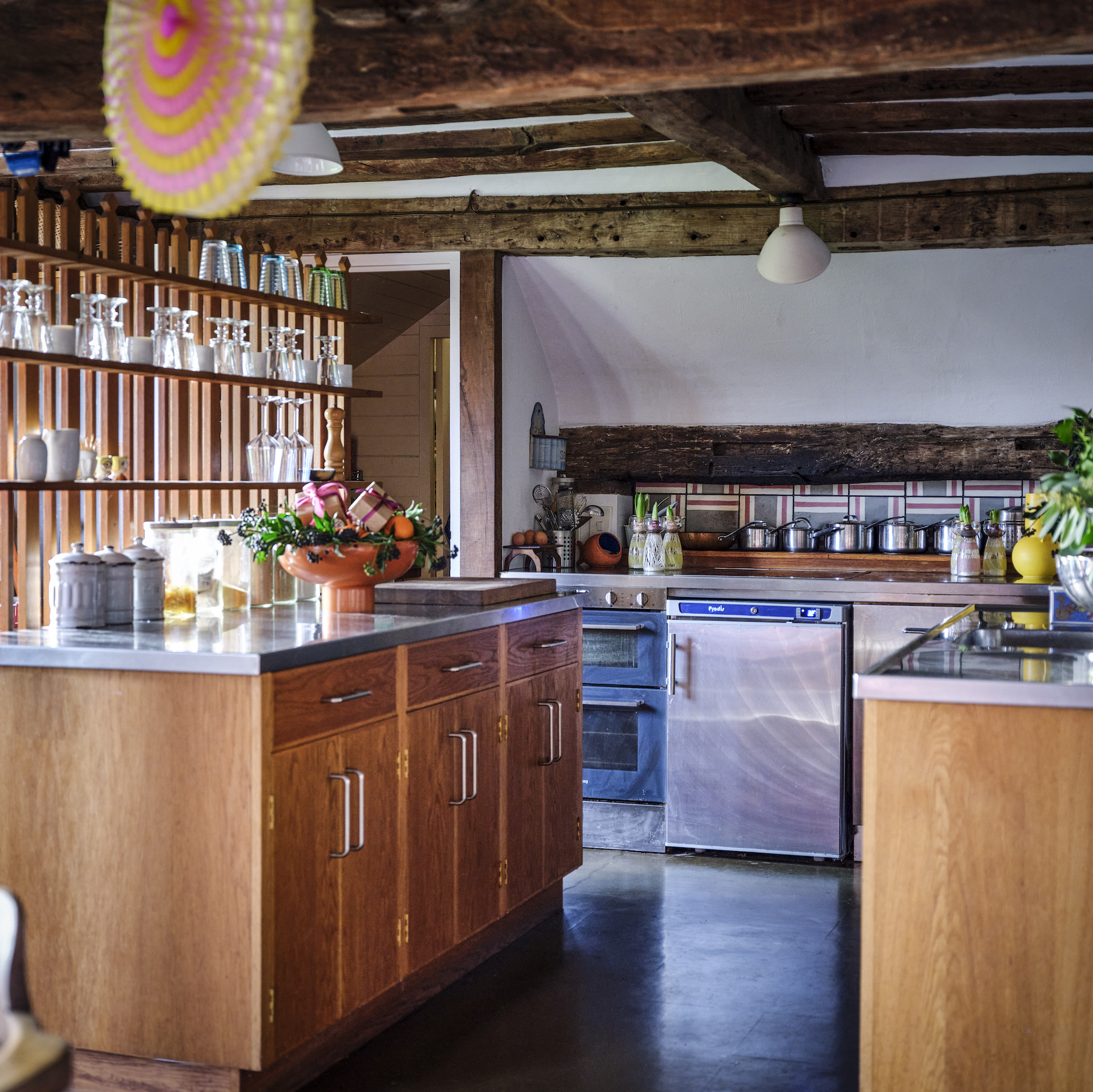
The new kitchen needed to be bespoke for the house due to the property’s age and certain building restrictions. The existing cooker was sited in an old fireplace, one of three chimneys in the house, and it was an obvious choice to keep it there as the central kitchen cooking space.
The nearby windows were too low to allow a standard-height worktop beneath, so Harriet and Stevie positioned freestanding units away from the walls, backed by lattice wooden partitions that create a room within a room.
Sign up to our newsletter for style inspiration, real homes, project and garden advice and shopping know-how
‘I didn’t want solid walls as this would have blocked the light, so the lattice design allows daylight to come in,’ explains Harriet.
Perils of a period property
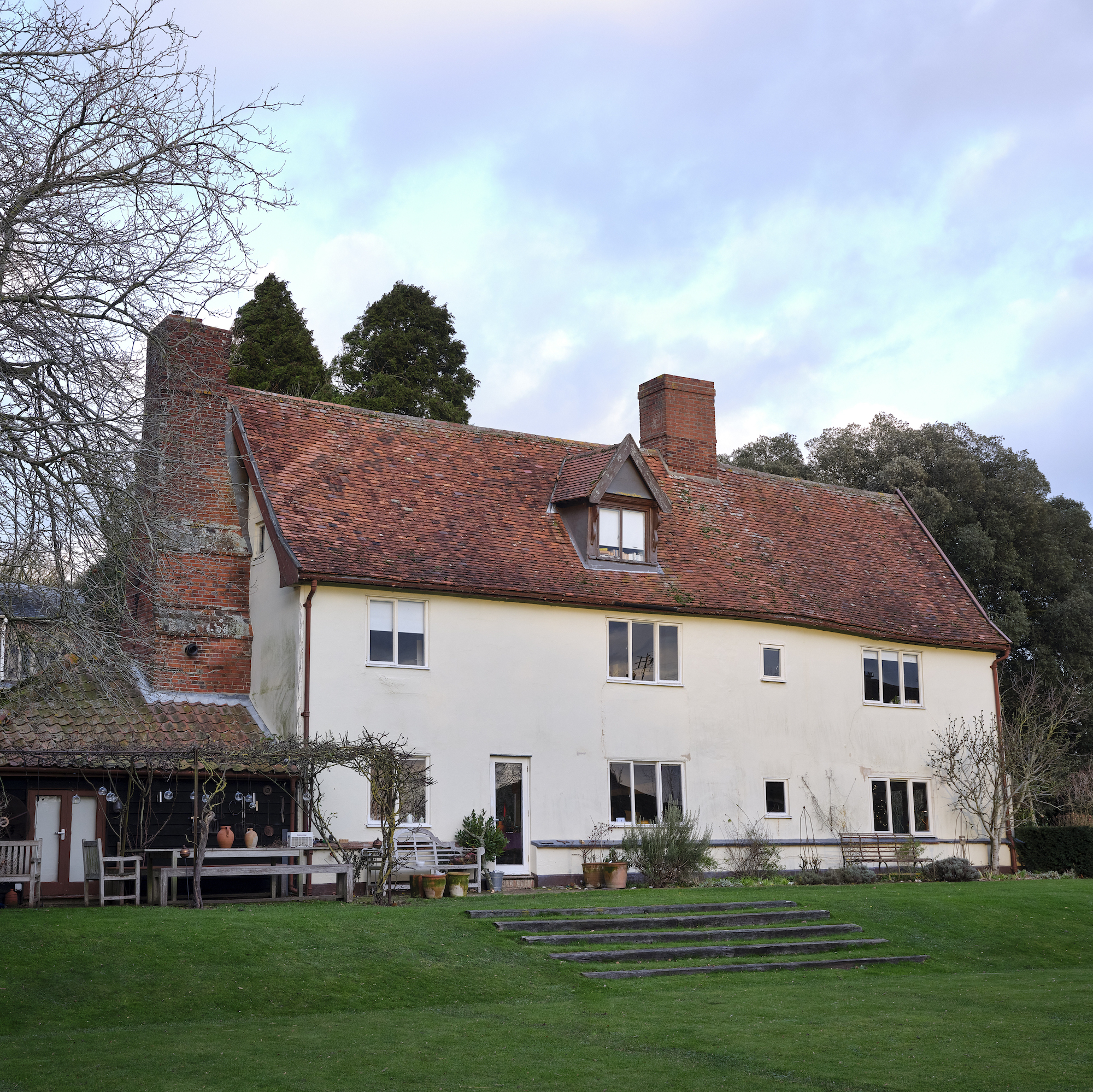
Timber-framed houses, with their dark beams and low ceilings, can feel oppressive, so the couple decided to increase the number of light fittings in the building. Once again, the original construction threw up challenges.
‘Because you can’t trace in pipework and wiring in a house like ours, everything is surface mounted,’ says Harriet. ‘We didn’t want to damage the integrity of the building so went to the expense of installing copper wiring which we laid over the beams.’
The same thinking was applied to the heating which had to be installed from scratch with copper pipework. The couple also fitted bespoke radiators, designed to be narrower than usual so they didn’t stand out and draw the eye.
The party barn
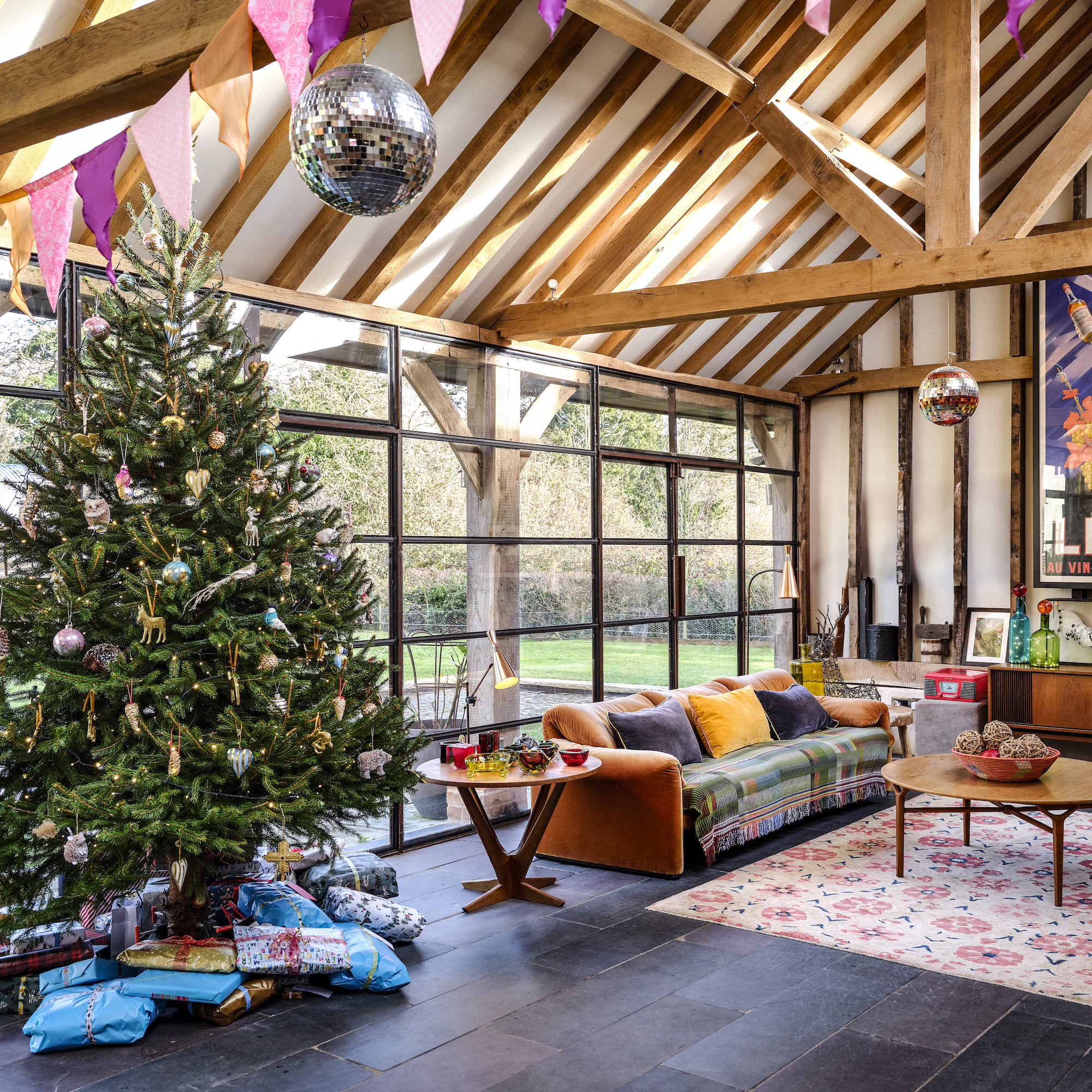
The biggest reinvention was the creation of an additional barn alongside the original property. Having a large family and with the downstairs of the house essentially an open-plan zone that could get noisy at times, there needed to be another social area that could be used as a breakout space.
Connected to the house via a series of paths, it is self-contained with its own kitchen. The space was designed by Stevie and built using reclaimed materials. He even designed the windows, which were then made by a local foundry before the couple glazed them themselves.
‘The big difference between the barn and the longhouse is that while both are timber framed, the barn is a modern construction designed to look old but is wonderfully insulated and much warmer than the main house,’ explains Harriet. ‘It’s a cosy space to hang out in.’
Sitting room
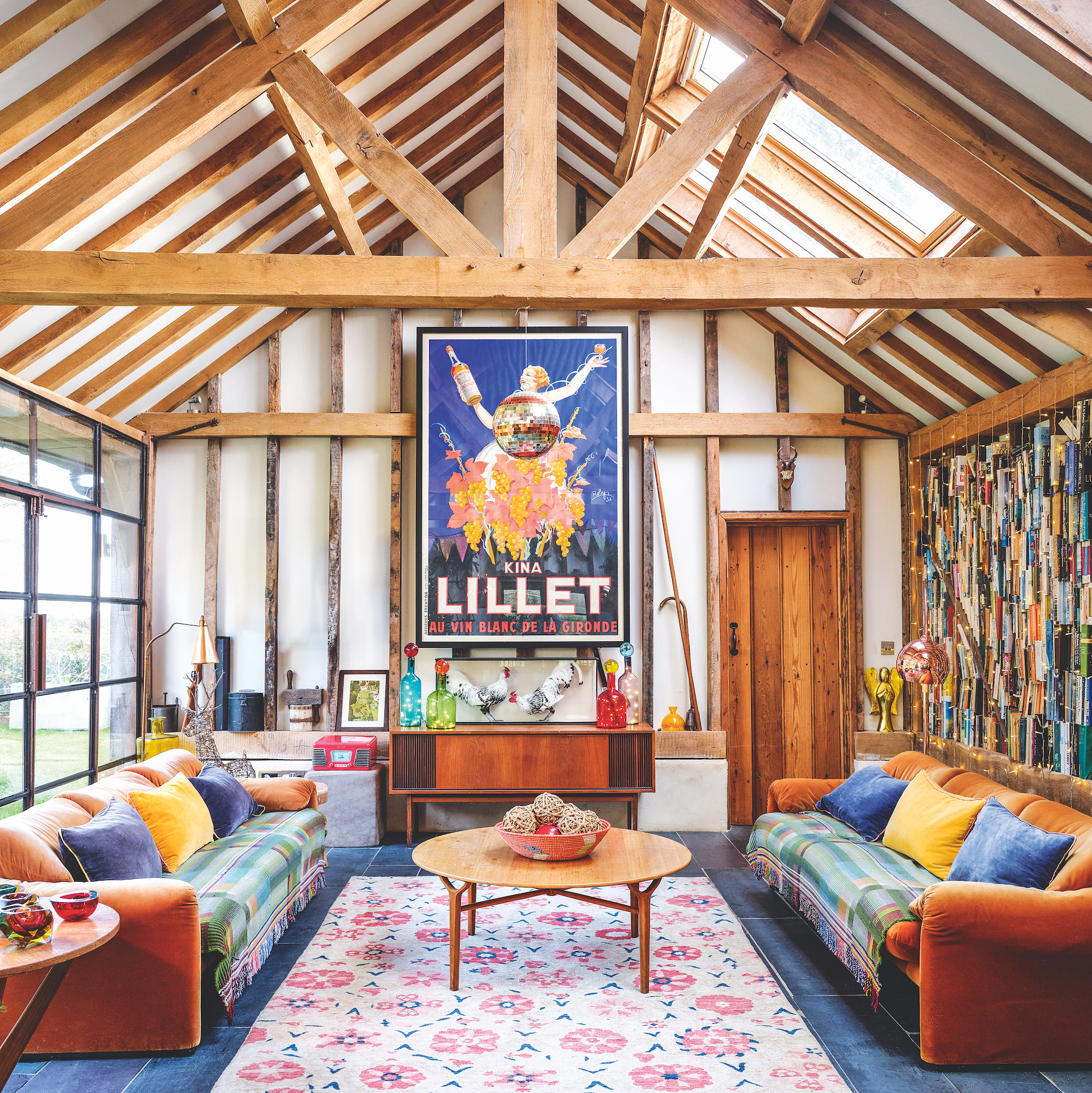
The open fireplace is a favourite feature and links the sitting room and dining area. It also functions as a cookspace!
The dark sitting room had additional lighting installed to make it brighter, and now includes 7 side lights plus uplighters, downlighters and spots.
The room is decorated colourfully for Christmas, with tree decorations and table ornaments.
Dining room
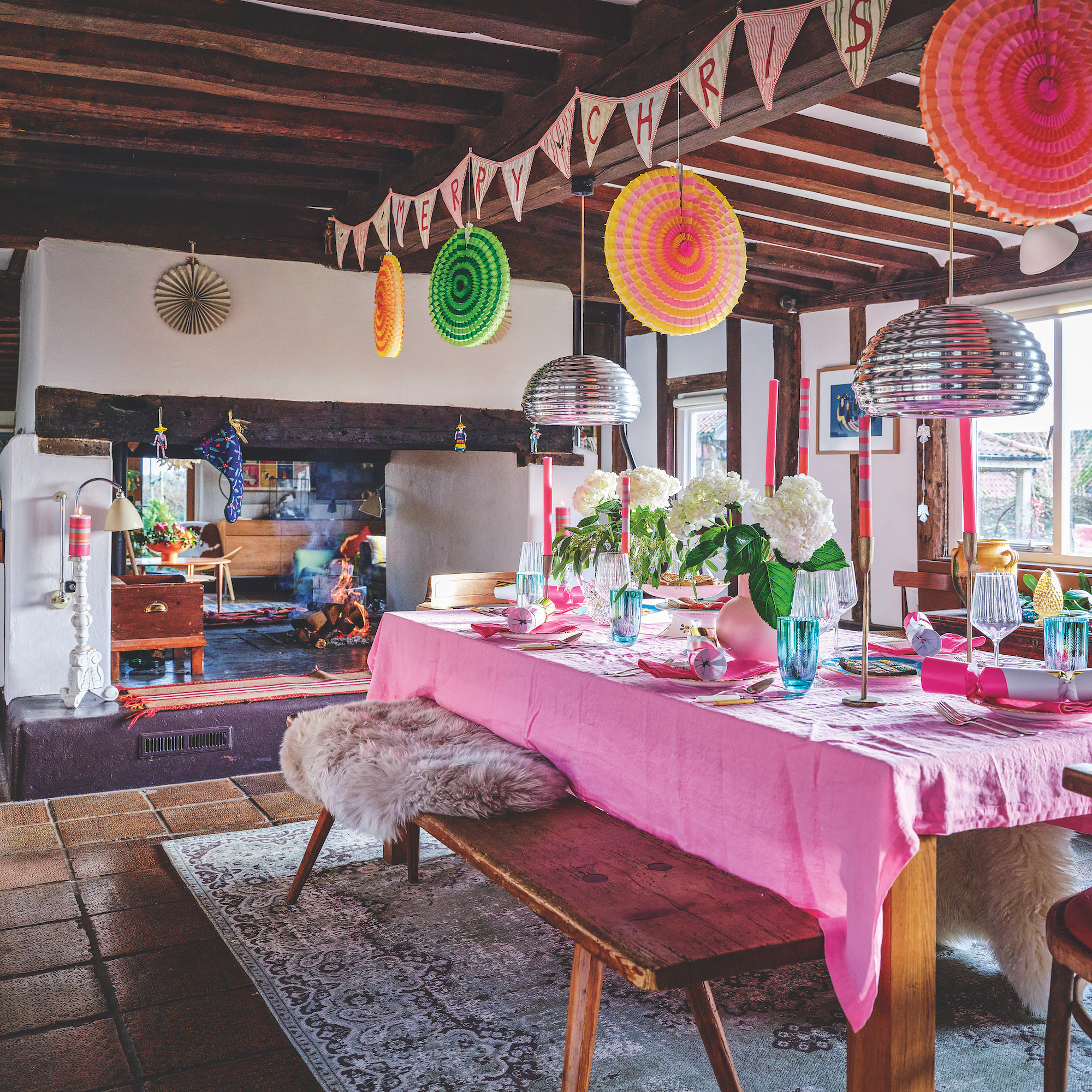
The table was sourced especially as it extends to 3m and is perfect for a big family Christmas. Harriet has chosen pink as this year's festive theme, and has decorated the table with pretty linen and pastel macarons.
Main bedroom
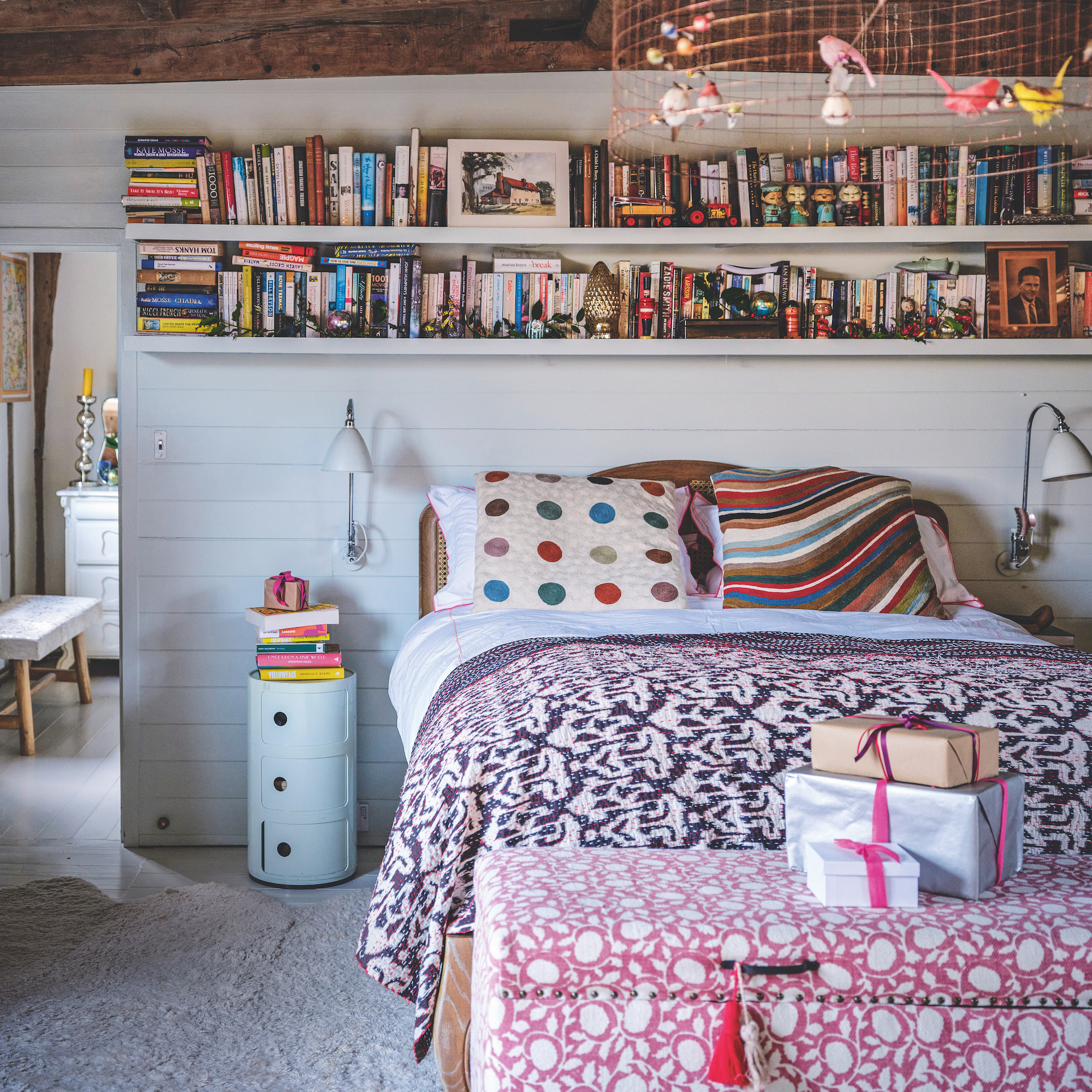
The bedroom is a relaxing space and home to a large collection of books and accessories.
Bedroom
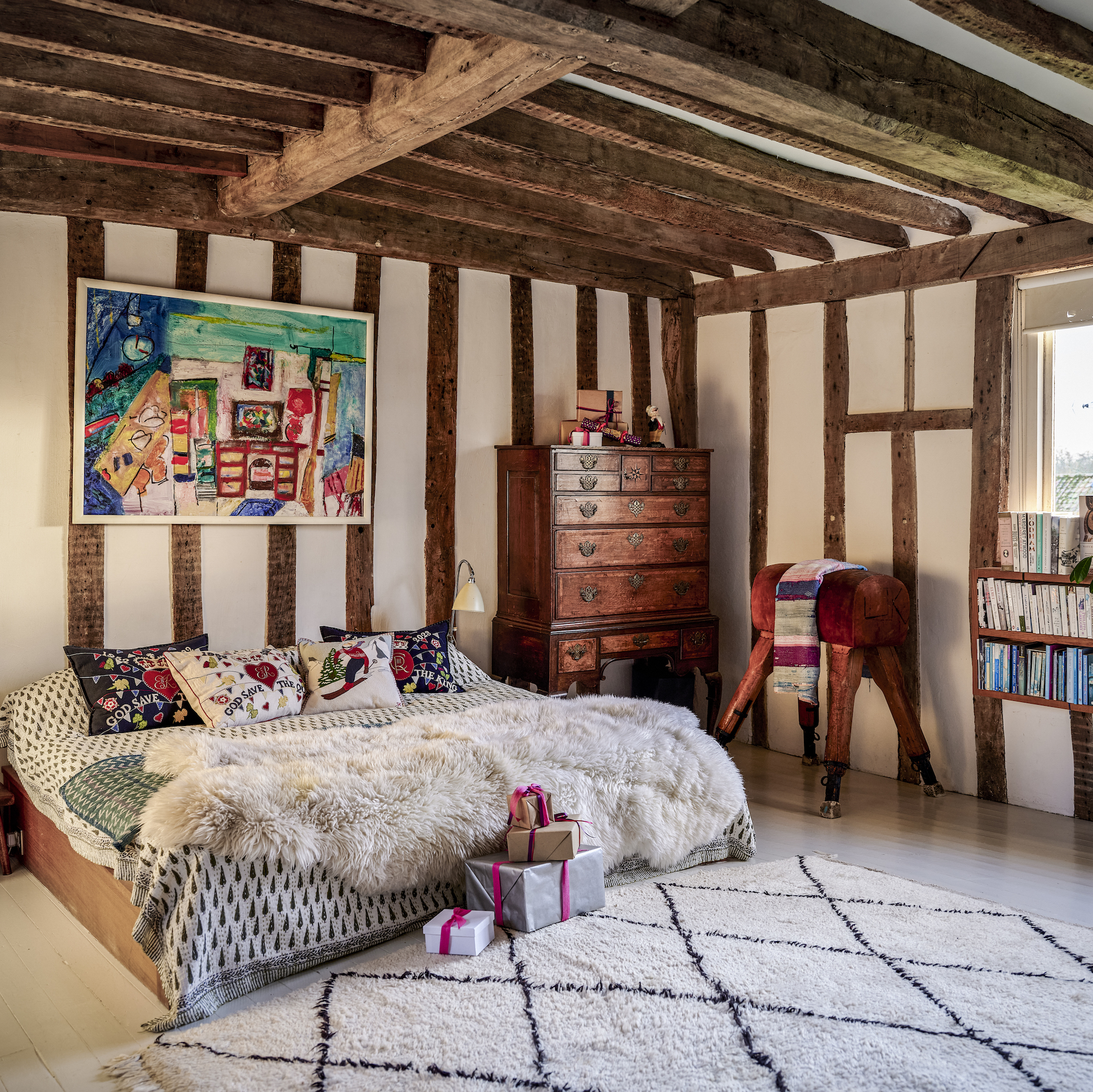
This room is used by the couple's daughter. It is light and bright featuring dual aspect windows. The gym horse was found in a skip and the chest of drawers was inherited from Harriet's mother.
Bathroom
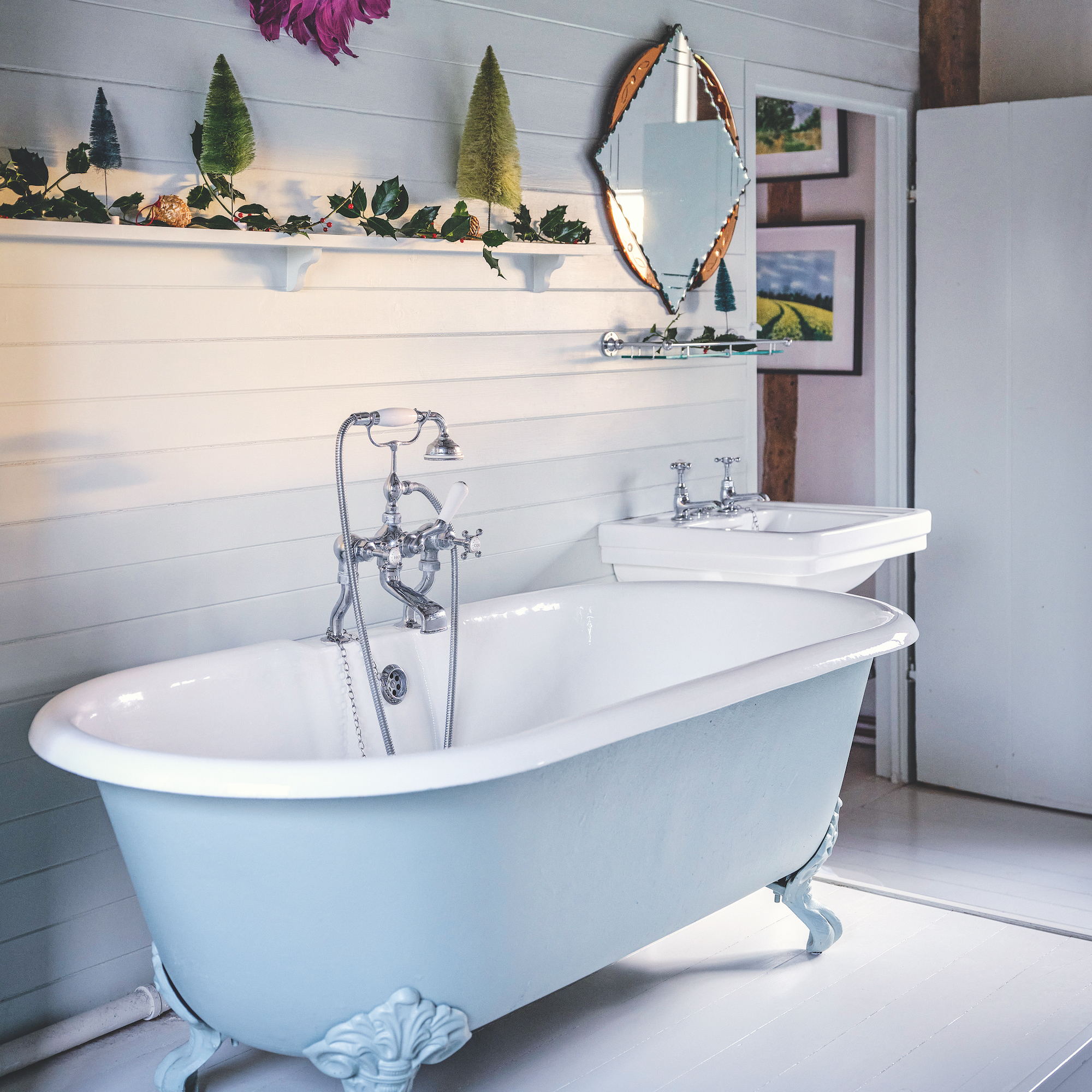
A large bath dominates the space here. The walls are painted in Teresa's Green by Farrow & Ball, while the upholstered bench is from Graham & Green.
Taking the biscuit!
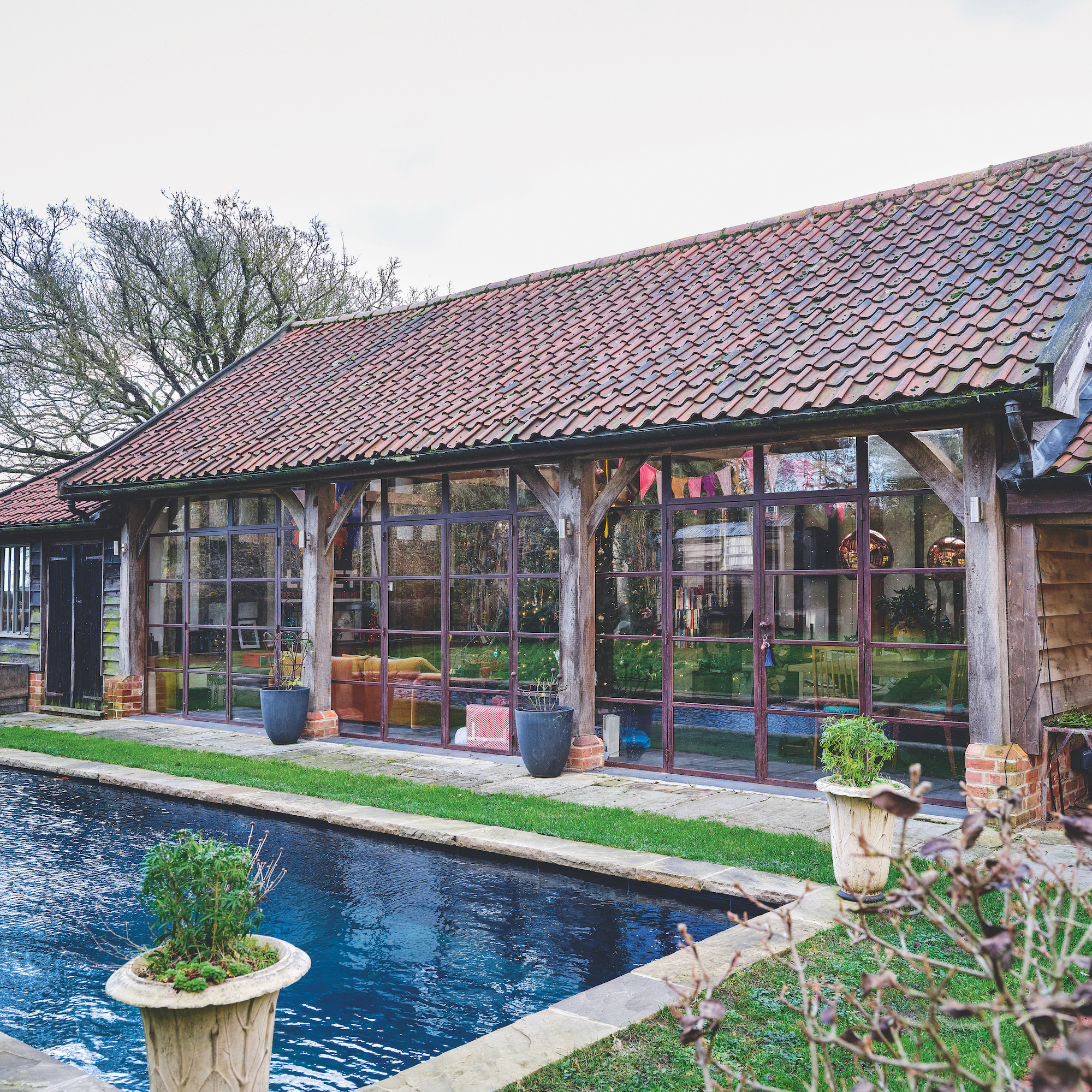
The success and operation of Biscuiteers, launched in 2007 after the property was purchased, has meant the house has been a welcome retreat for the family to spend quality time together.
‘We’ve been here for a very long time now and all the children have grown up here,’ says Harriet. ‘It’s where we always feel relaxed and is full of happy memories, including many lovely Christmases.’