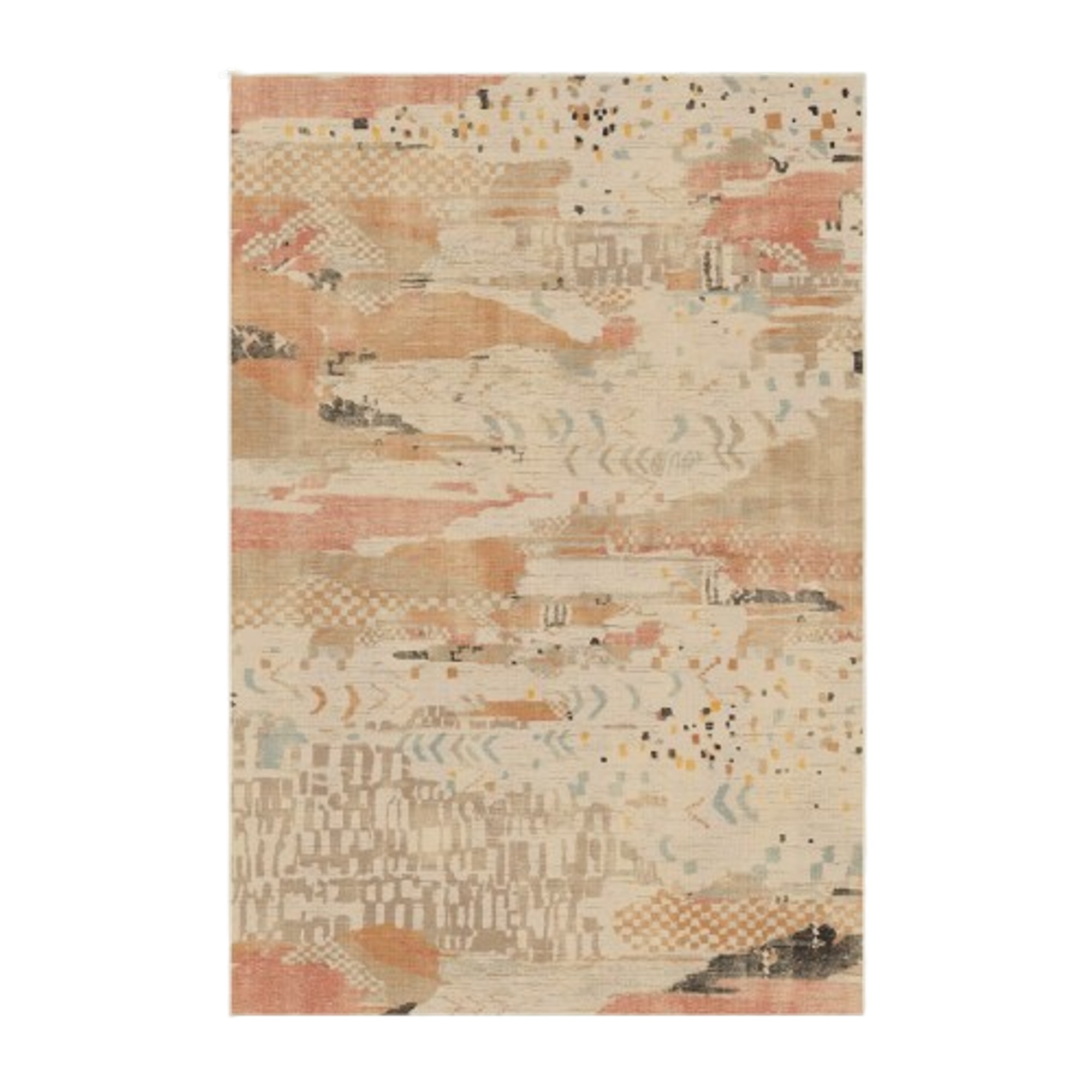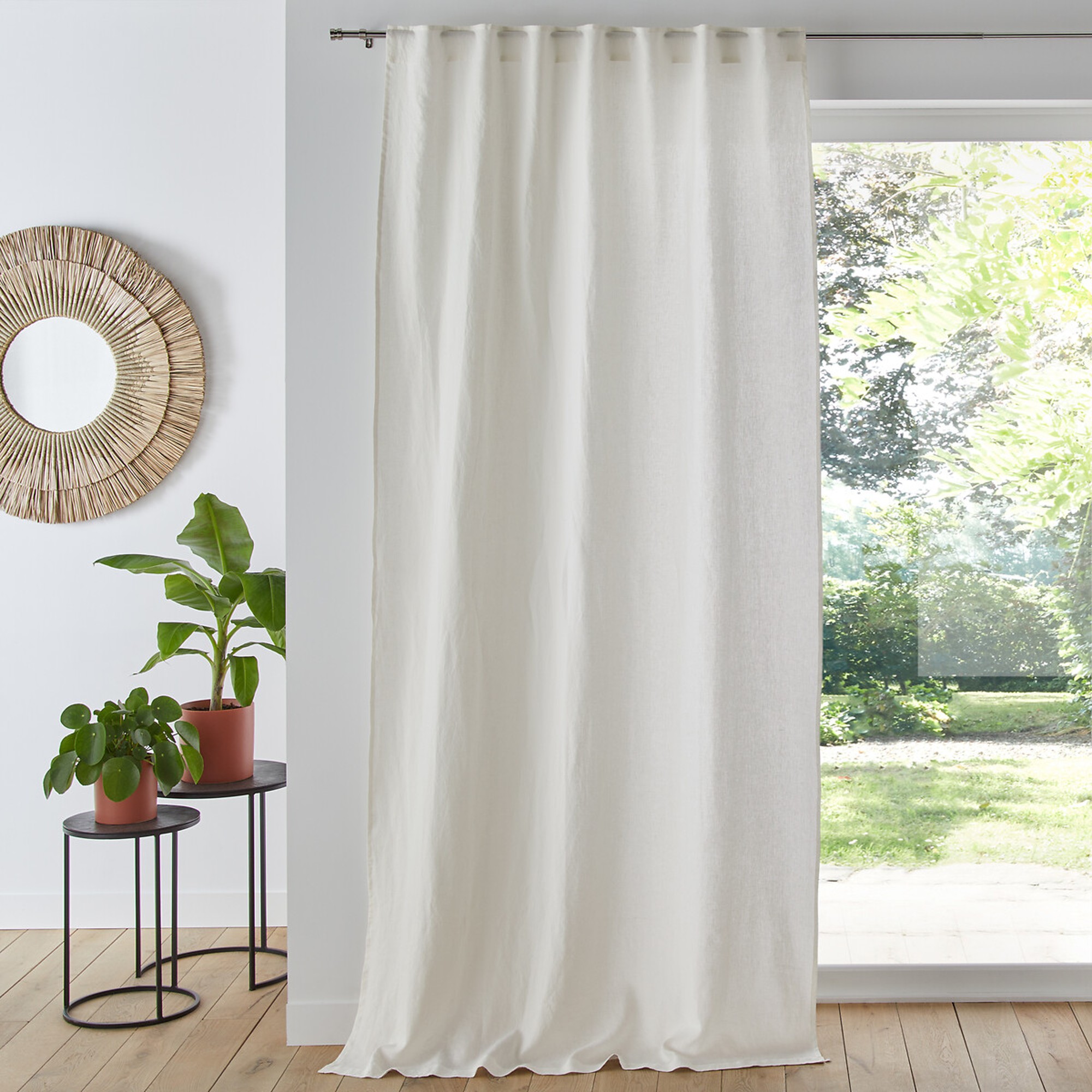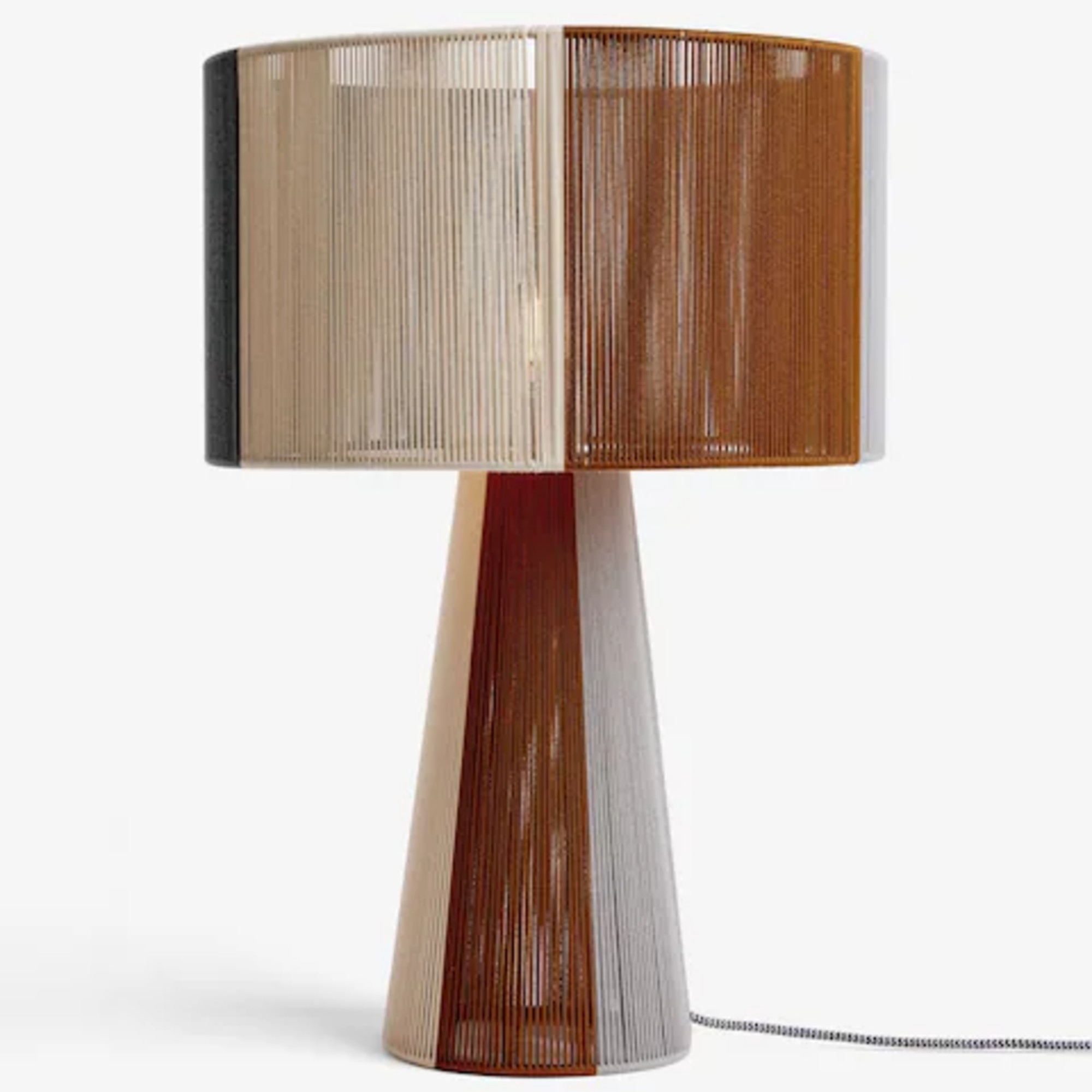Open-plan living room ideas – 29 ways to lay out, zone and decorate your living space for an airy yet comfortable look and feel
This is how to best approach arranging and decorating an open-plan lounge in order to elevate the space
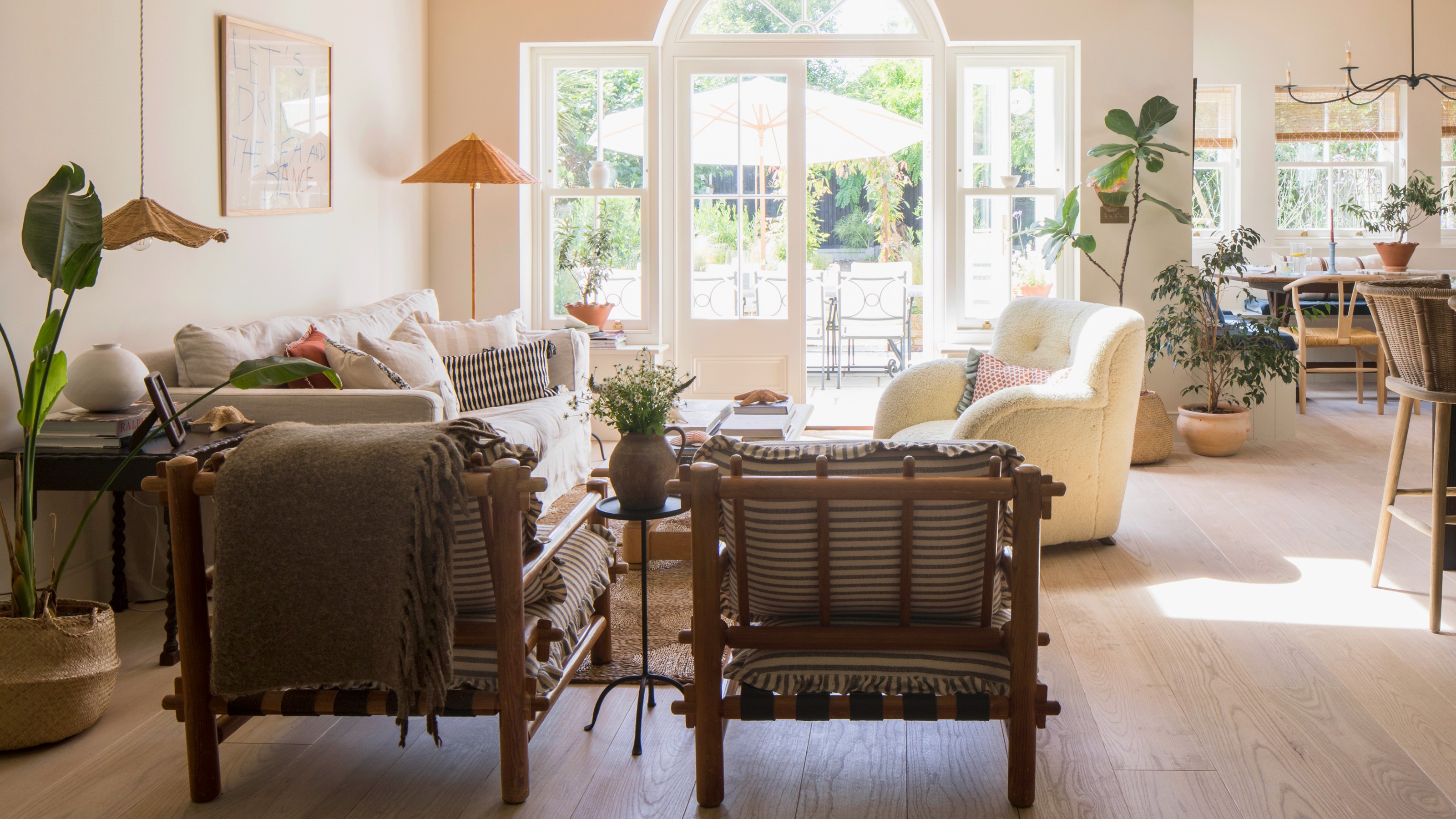
Open-plan living rooms come with both their benefits and their drawbacks. But with the right open-plan living room ideas, you can make the most of the pros and address the cons in order to create a stylish living space that you feel comfortable in.
A good living room idea for open spaces will further enhance all the good about open-plan living. ‘An open plan living room has many advantages,’ says Magdalena Gierasinska, head of product and displays at Barker and Stonehouse. ‘It creates a bright, airy feel that can make the space seem larger and more expansive. It also encourages a sense of connection, making it easy for people to move between areas and engage with one another whether they’re cooking, dining or relaxing. The flexibility of an open plan layout allows for creative furniture arrangements and a more informal, social atmosphere.’
But at the same time, these top tips work to combat the downsides of an open-plan lounge. ‘The openness can also present challenges in terms of acoustics, privacy and temperature control,’ says Claire Garner, director at Claire Garner Design Studio. ‘Without walls, noise can travel more easily, and the space may lack cosy corners unless they are intentionally designed in. Storage also needs careful thought, as open plan layouts often reduce the number of natural “stopping points” for cabinetry.’
Open-plan living room ideas
Choosing the right pieces and knowing how to arrange living room furniture is even more important in an open-plan space – this could really make or break the space so it’s important to keep that in mind and get it right.
‘With considered layout planning and well-chosen furnishings, the challenges can be addressed without sacrificing the beauty and fluidity of the space,’ Claire Garner says.
She adds, ‘When furnishing an open plan living room, it is essential to begin by understanding how the space will be used and how it flows in relation to the surrounding areas, such as the kitchen or dining zone. We always start with the function and atmosphere the client wishes to create, then layer in comfort and practicality.’
1. Think in zones
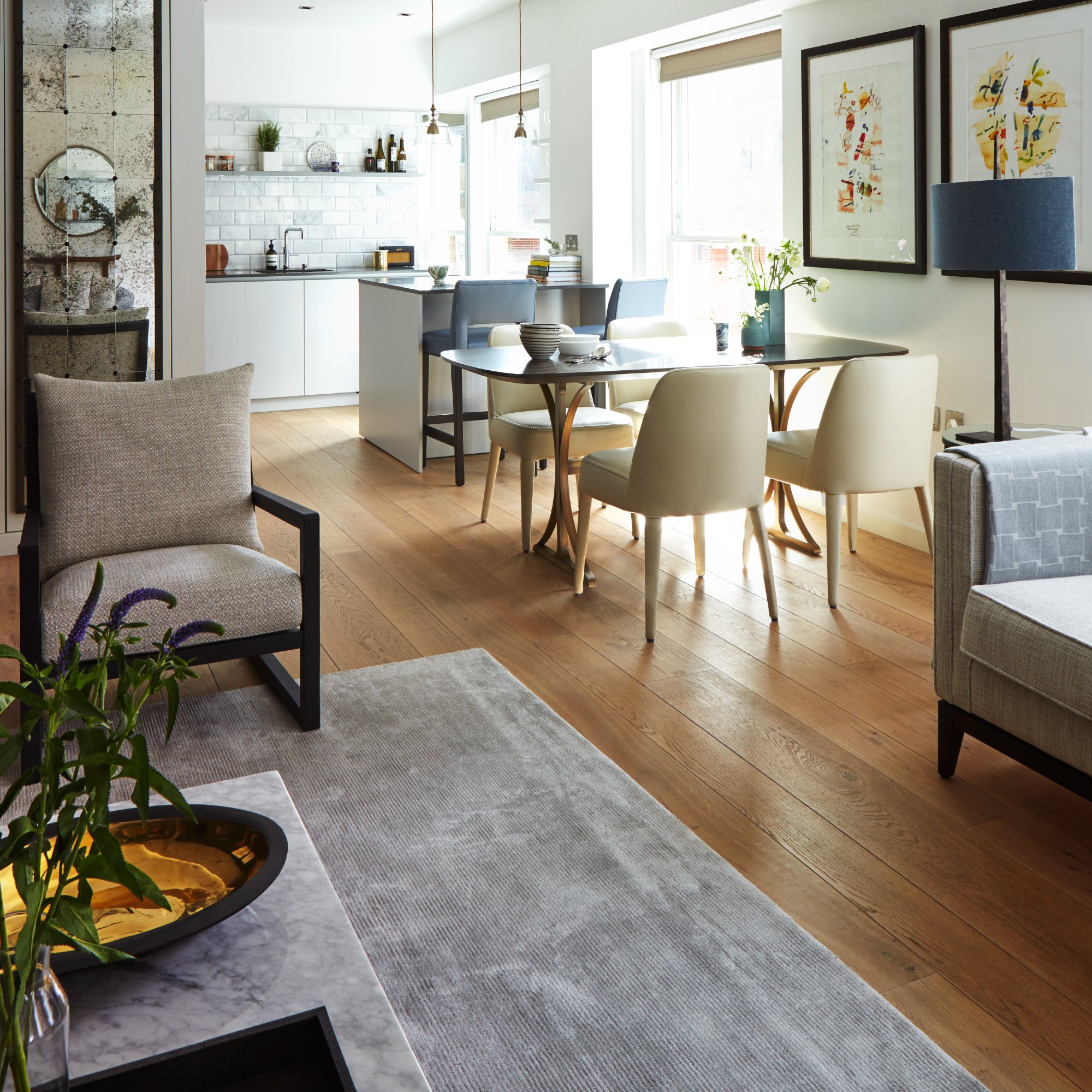
Since an open-plan living room is just one big space connected to other areas, such as the kitchen and dining area, the key to making it work is by creating zones within it.
Sign up to our newsletter for style inspiration, real homes, project and garden advice and shopping know-how
‘When furnishing an open plan living room, it's important to think in zones. The living, dining, and workspace areas should each have their own distinct style and function while still feeling cohesive. Start by choosing key furniture pieces that define each space,’ Magdalena at Barker and Stonehouse says.
And there are few different ways you can adopt to zone your open-plan living room.
2. Use furniture for zoning
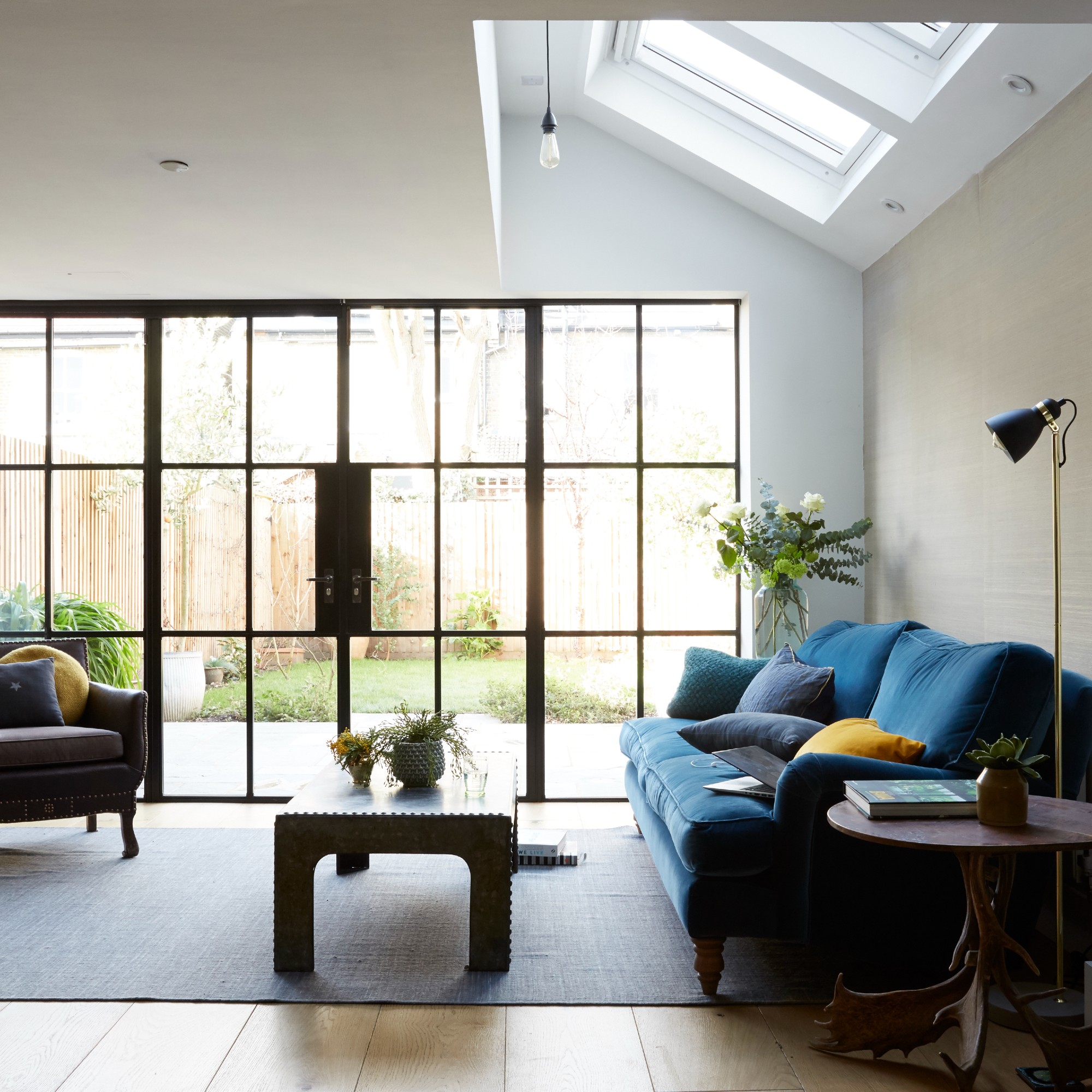
The most common - and very effective - way to zone your open-plan living room is using pieces of furniture.
‘Open-plan living rooms offer a wonderful sense of space and flexibility, but they do benefit from thoughtful furniture placement to keep the layout feeling cohesive and homely,’ says Kate Palmer, creative director at The Painted Furniture Company. ‘One of the most important tips I can offer is to use furniture to subtly define different zones, for example you could place a sofa with its back to the dining area to define the living space, or a sideboard to create a gentle boundary between the kitchen and lounge.’
Shelley Cochrane, accessories buyer at Furniture Village, agrees, ‘Use furniture to mark out different areas without closing anything off. Placing a sofa with its back to the dining area helps to define where one space ends and the next begins.’
3. Maintain an airy feel
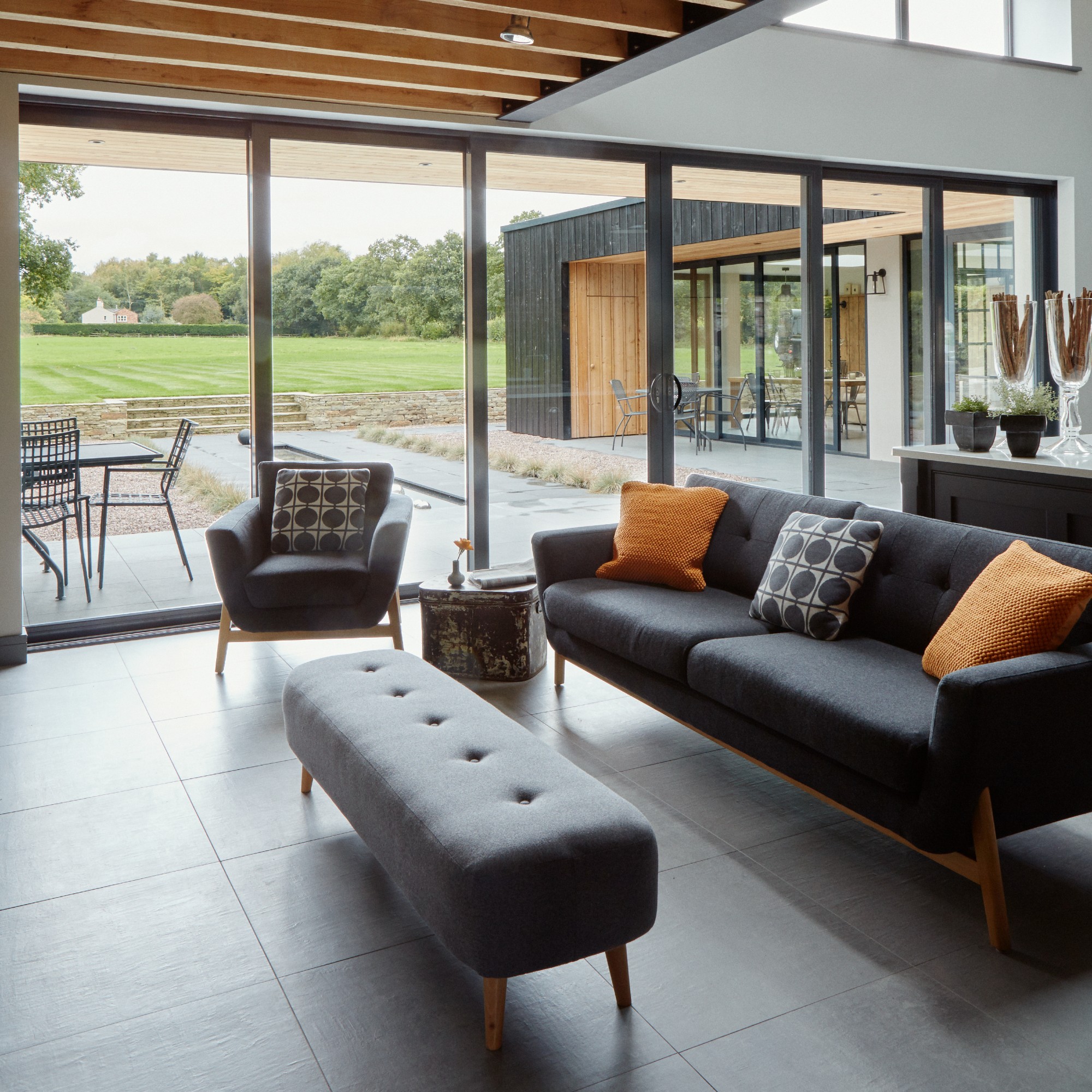
One of the biggest advantages of an open-plan living space is its innate spacious and airy look. So when furnishing and decorating the place, one of the priorities should be not to interfere with that airiness.
‘It’s also essential to consider the scale and flow. Larger furniture like corner sofas or painted dressers can anchor a space beautifully, but they need breathing room, so leave clear walkways to maintain that open, airy feel. Don’t be afraid to mix finishes and textures either; painted furniture pairs beautifully with natural woods, soft linens and statement lighting, helping each zone feel distinct yet harmonious,’ Kate at The Painted Furniture Company says.
4. Create a layout that serves multiple functions
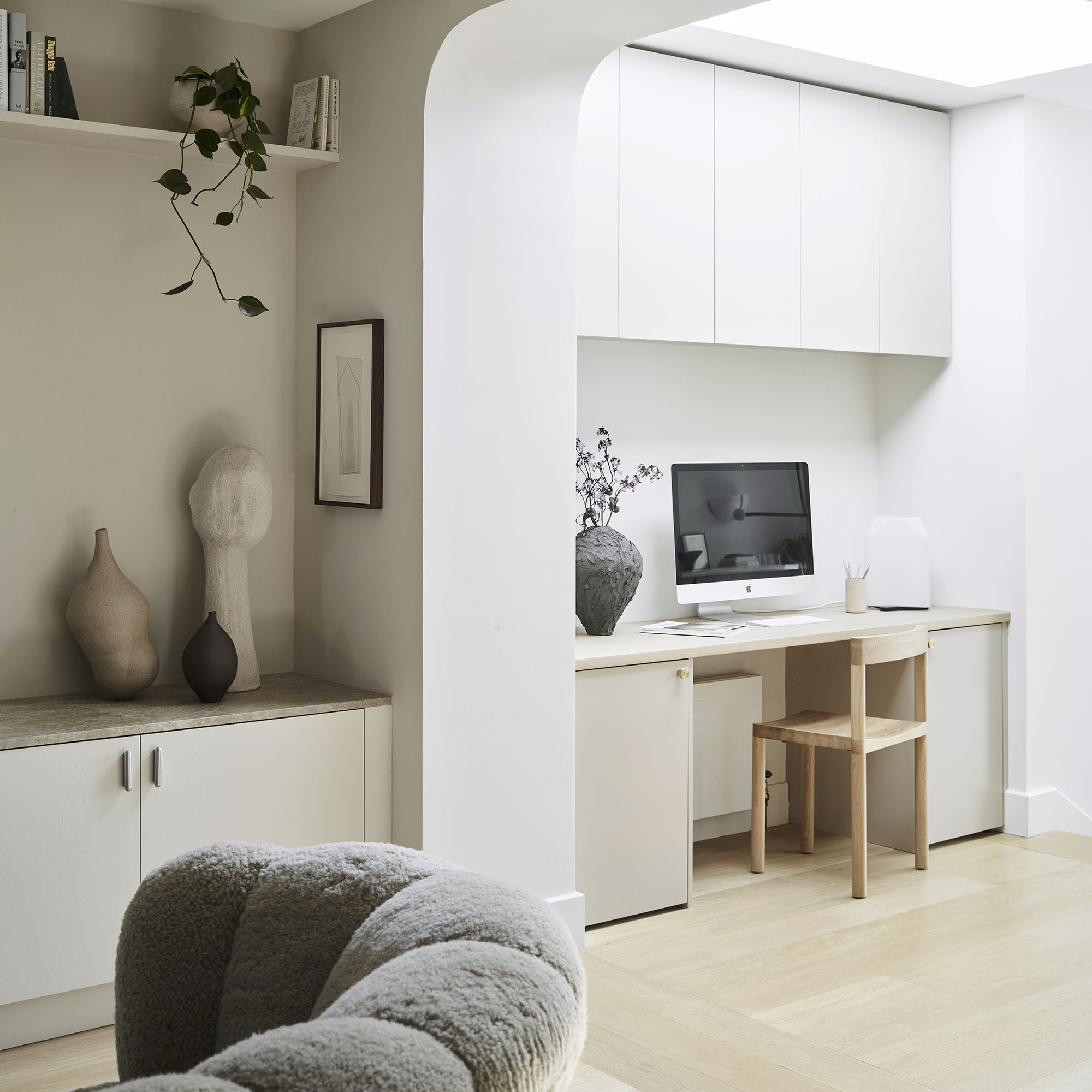
Open plan living rooms are incredibly versatile, they allow extra light to flow in, make spaces feel larger and they can create interesting areas that can be used for cosy nooks one minute and entertaining the next.
‘With many of us needing our homes to balance working from home with family life, as well as time to relax and switch off, there has been a rather seismic shift in open plan living to a more considered and versatile layout. This new direction in layout allows for the many facets of daily life to take place in harmony.
Areas such as snugs are increasing in popularity, and these cocooning rooms allow for a space to not only kick back and watch a film but also a quieter spot away from the hustle and bustle of the home to sit and read the papers in a calm and relaxing environment,’ says Caroline Milns, head of interior design at Zulufish.
5. Paint your storage in the same shade

Cohesion is the glue that holds schemes together, and if you want to create an open plan living room space that works with the rest of the rooms then it’s a key element to implement.
By choosing the same paint shade across the rooms for your living room storage ideas, you’ll create this effect and it will do the trick perfectly – use matching handles too.
6. Create a neutral, earthy base
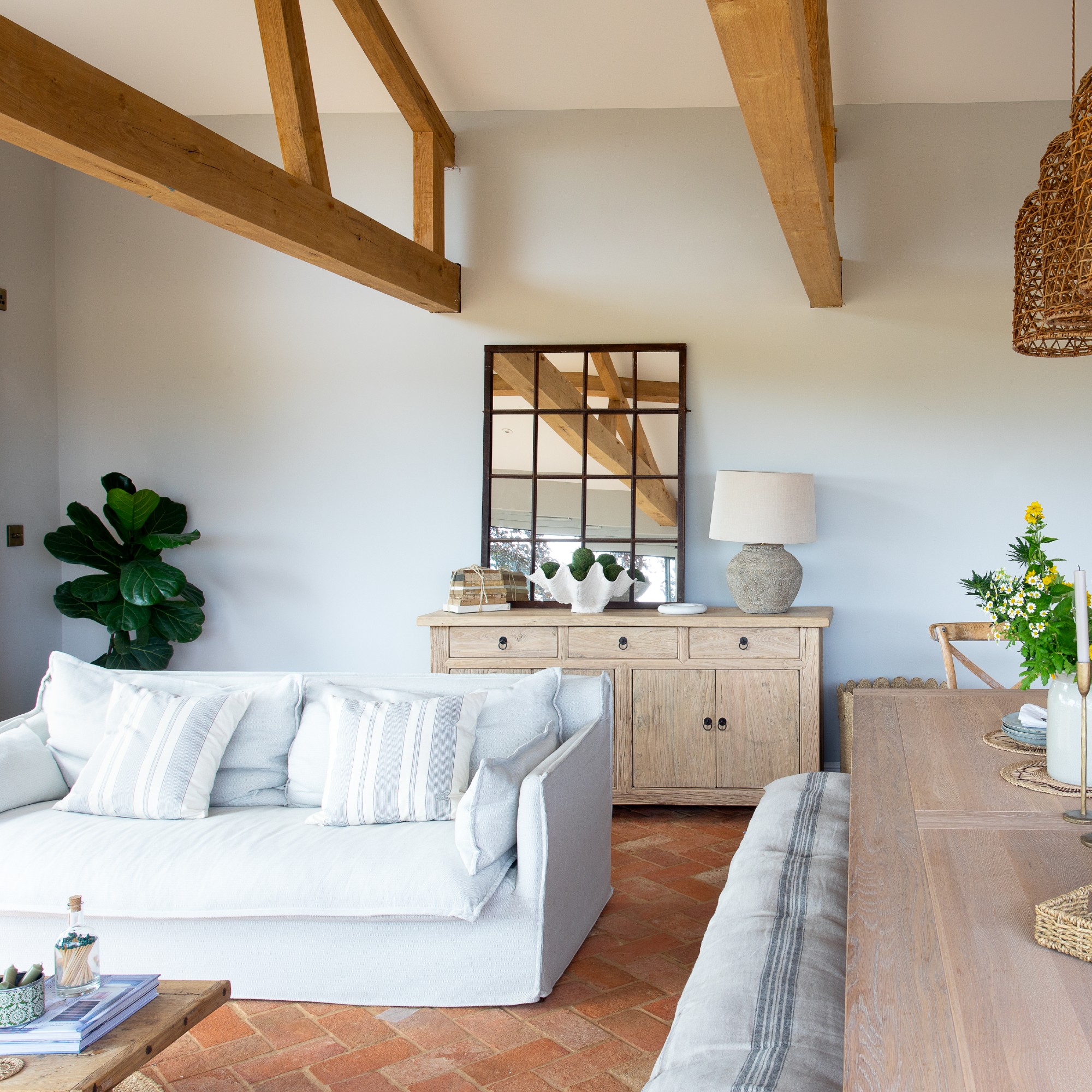
It can be tricky to choose the right living room colour scheme for open-plan living spaces as you want the scheme to work with the rest of the spaces it links to.
‘In an open-plan living room, choosing the right colours can really help everything feel pulled together,' says Debbie Leigh, design manager at ILIV. 'Soft neutrals, gentle greys and muted earthy tones are great for creating a calm, easy-going feel throughout the space. To add a bit more interest, try bringing in richer colours through fabrics like curtains, cushions or a favourite armchair. It’s a simple way to add warmth and personality without making things feel too busy.'
7. Plan your scheme with a vision board
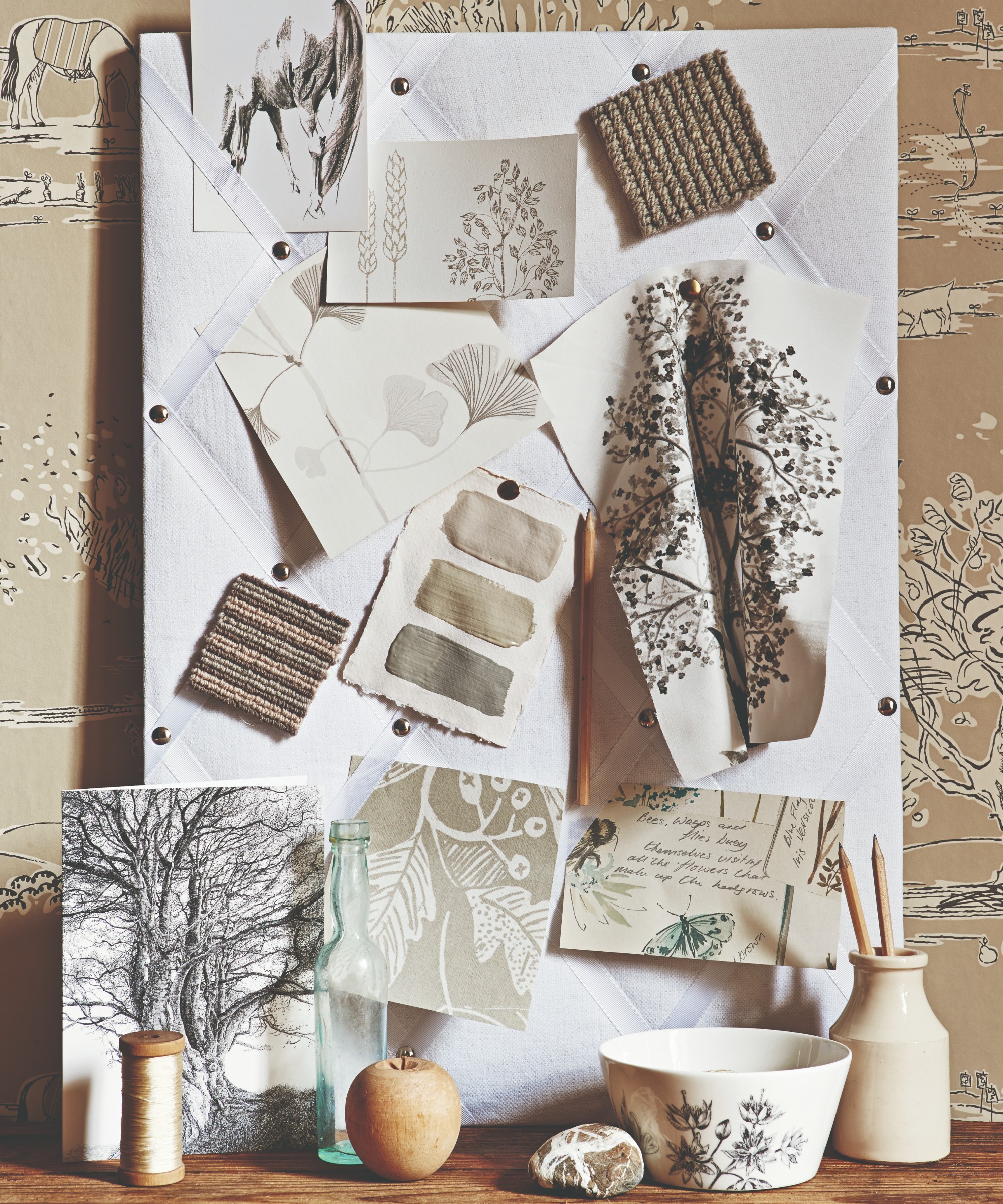
If you want to be bolder with your colour choices but not sure how they’ll work together then do a little prep work before you start.
‘Start with a mood board which will include fabrics, flooring and your main colour. Then by gathering all the elements you can start adding accents, this could be as simple as a piece of painted furniture or by framing a picture in another colour,’ says Patrick O’Donnell, brand ambassador at Farrow & Ball.
8. Go for multifunctional pieces
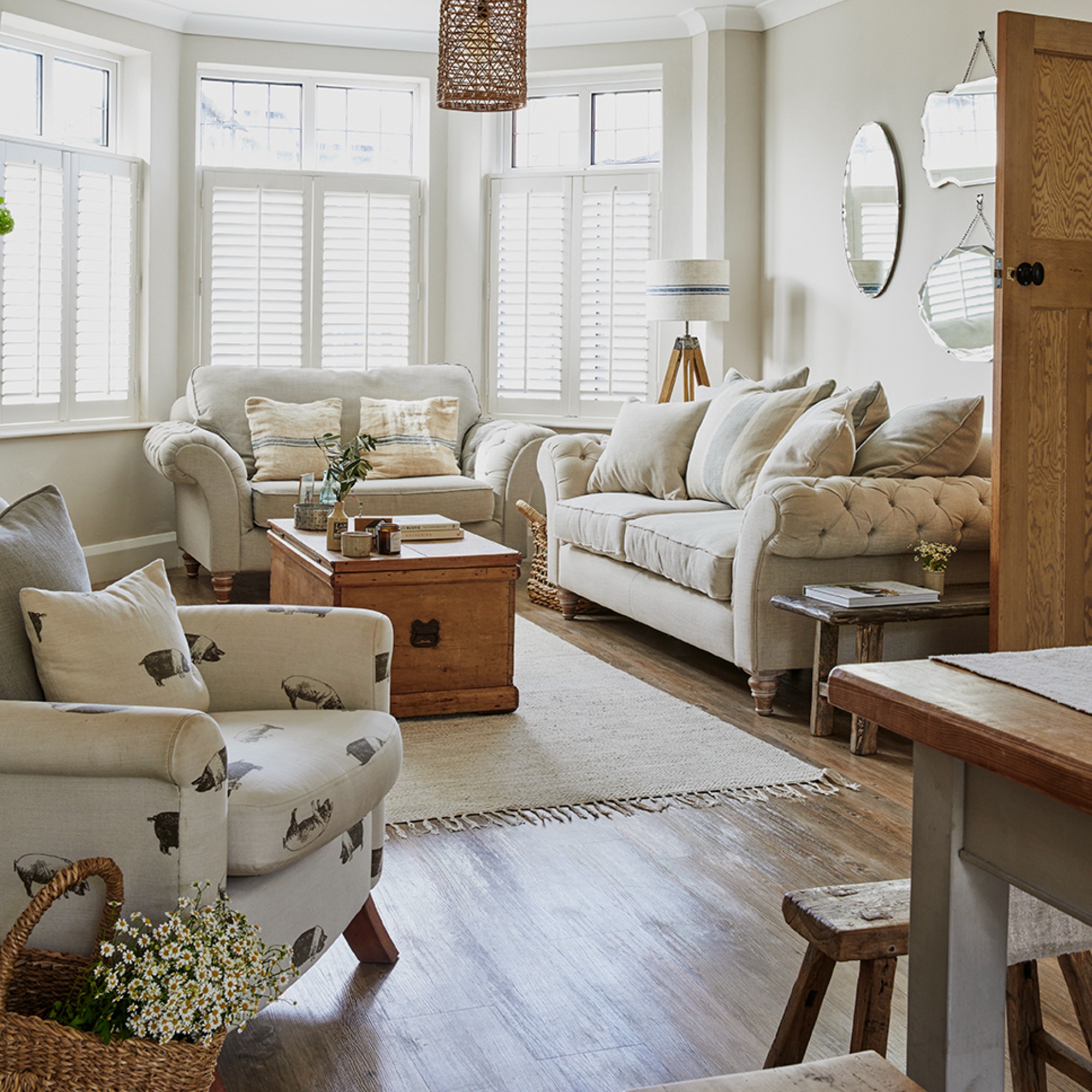
Multifunctional pieces of furniture often provide a storage function as well as having a separate purpose. Since everything on show in an open-plan living space, the lounge would often lack enough storage space. That’s why multipurpose furniture is ideal for open-plan living rooms.
‘Multifunctional furniture is a good option, as in open-plan rooms, every piece needs to earn its place. Coffee tables with storage, extendable dining tables, or low bookcases that double as room dividers are not just stylish, they’re smart. Above all, choose furniture that reflects how you really live in the space,’ Kate at The Painted Furniture Company.
9. Opt for a pastel colour scheme
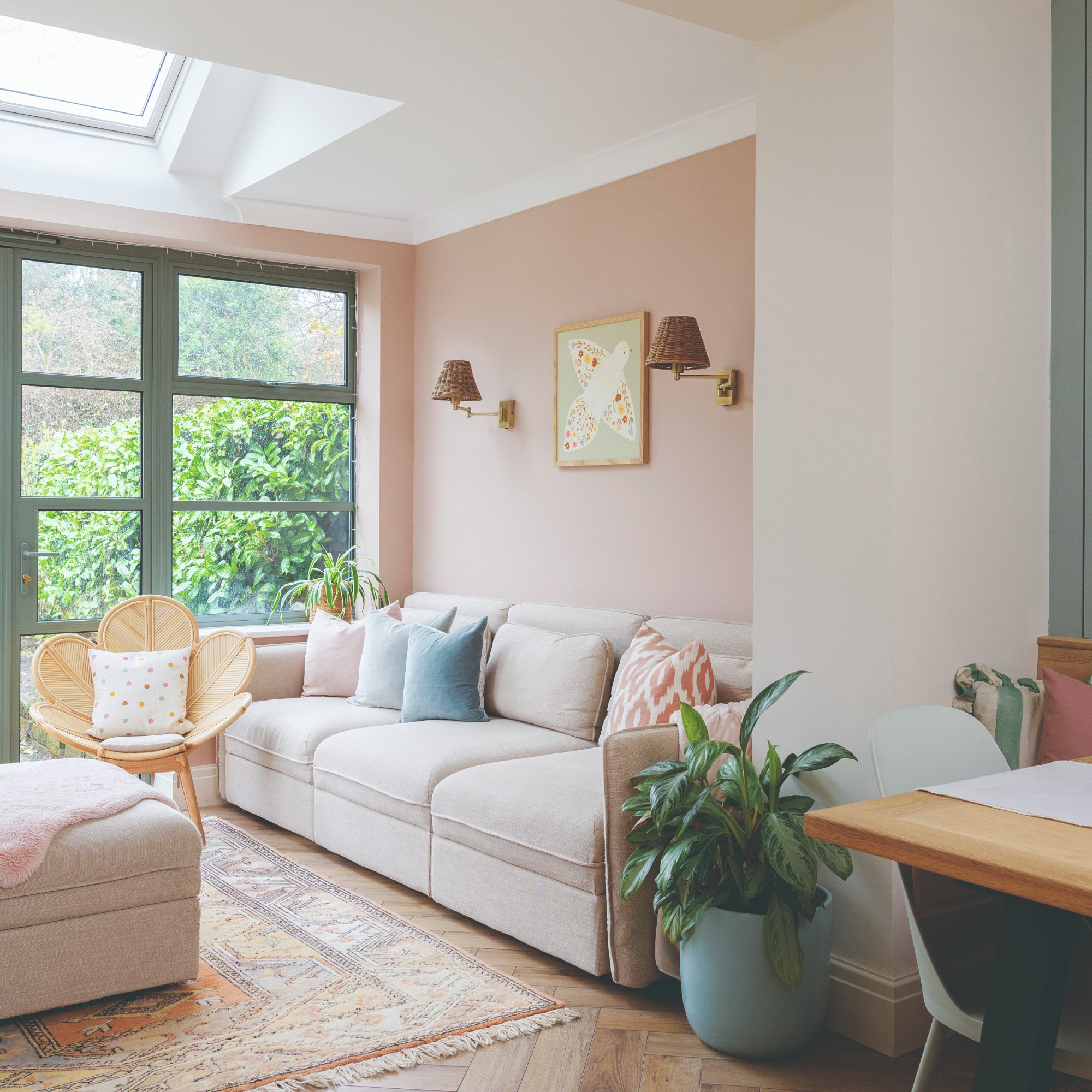
If neutrals and earthy shades are not your thing, a pastel living room colour scheme might be more to your liking – and if so, you’re in luck, because it works perfectly in an open-plan lounge.
‘Soft pastels can work well in open plan spaces. Think sage green, powder blue or a blush tone. These colours reflect natural light well, keeping the space feeling fresh and airy but feel more characterful than beige,’ Shelley at Furniture Village says.
10. Create flexibility with a modular sofa
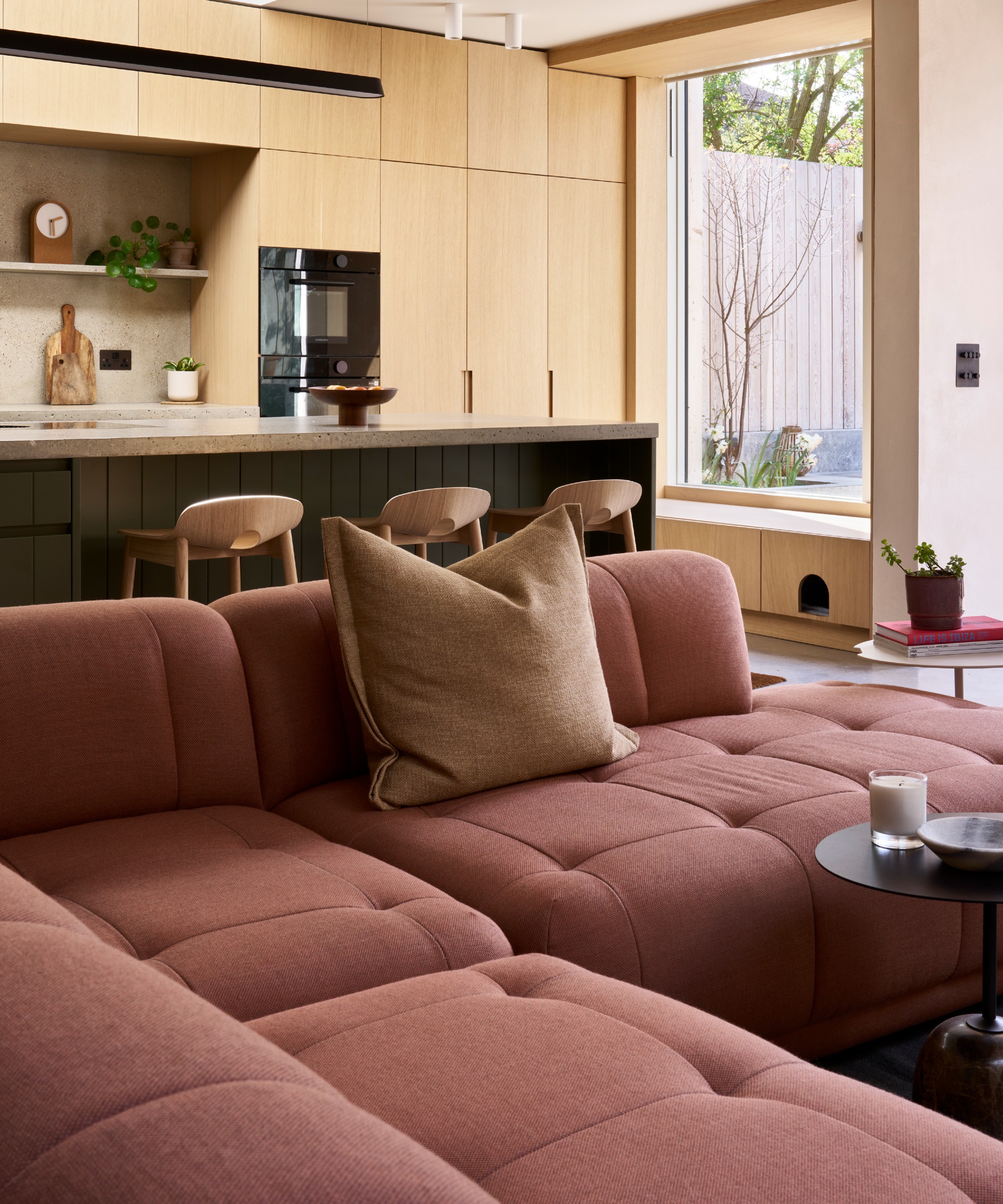
When choosing a sofa for an open-plan living room, a modular version is among the best sofa options. That's because modular sofas provide plenty of flexibility and versatility for your lounge.
'For an open plan living room, we often recommend a generously sized modular sofa as it helps define the living area without the need for additional walls or barriers. These styles encourage a sense of ease and togetherness, making them ideal for entertaining or family living. A sofa with a lower back and soft, tactile upholstery allows for flexibility and comfort without visually dominating the space. It is also helpful to consider whether the back of the sofa will be on display, in which case the rear view should be equally elegant and well finished,' Claire Garner says.
11. Use a centrepiece to create a focal point
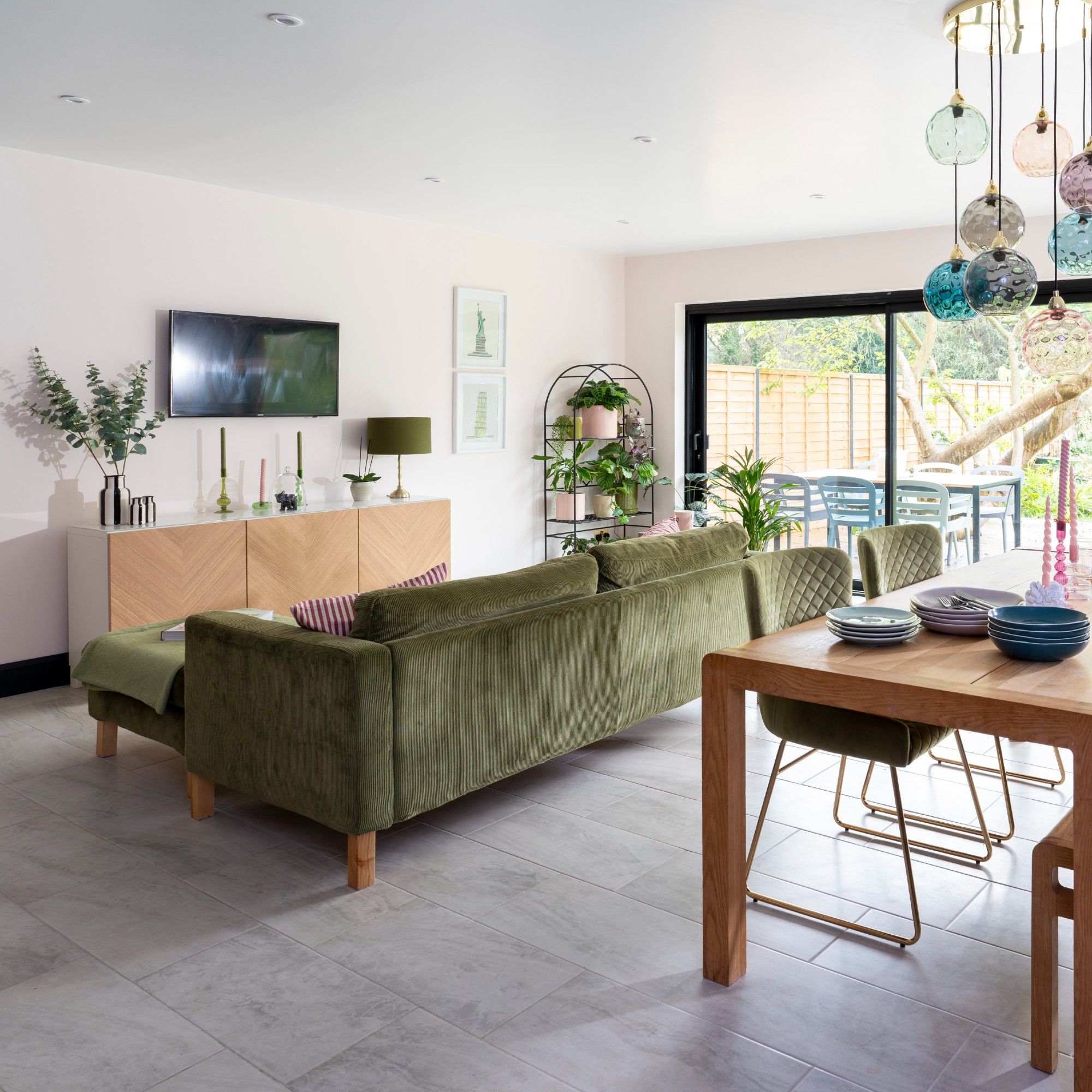
‘Every room in the house benefits from a centrepiece, as it provides great guidance for the design of the space around it, and a fireplace is always one of the first choices,' explains Patricia Gibbons, head of buying at sofa.com. 'When deciding on the layout consider the scale and proportion of the furniture to the fireplace, aiming for harmonious pieces that won't overcrowd the space.'
'Opt for sofas which flank the fireplace to create a balanced and comfortable composition. This will define the seating area, encouraging conversation and relaxation as well as maximising the warmth and ambience from the fireplace.’
But at the same time, a fireplace is not the only thing that can represent your living room's centrepiece – the TV, a large-scale artwork or decorated sideboard can all provide that, too.
12. Use wood to frame two spaces
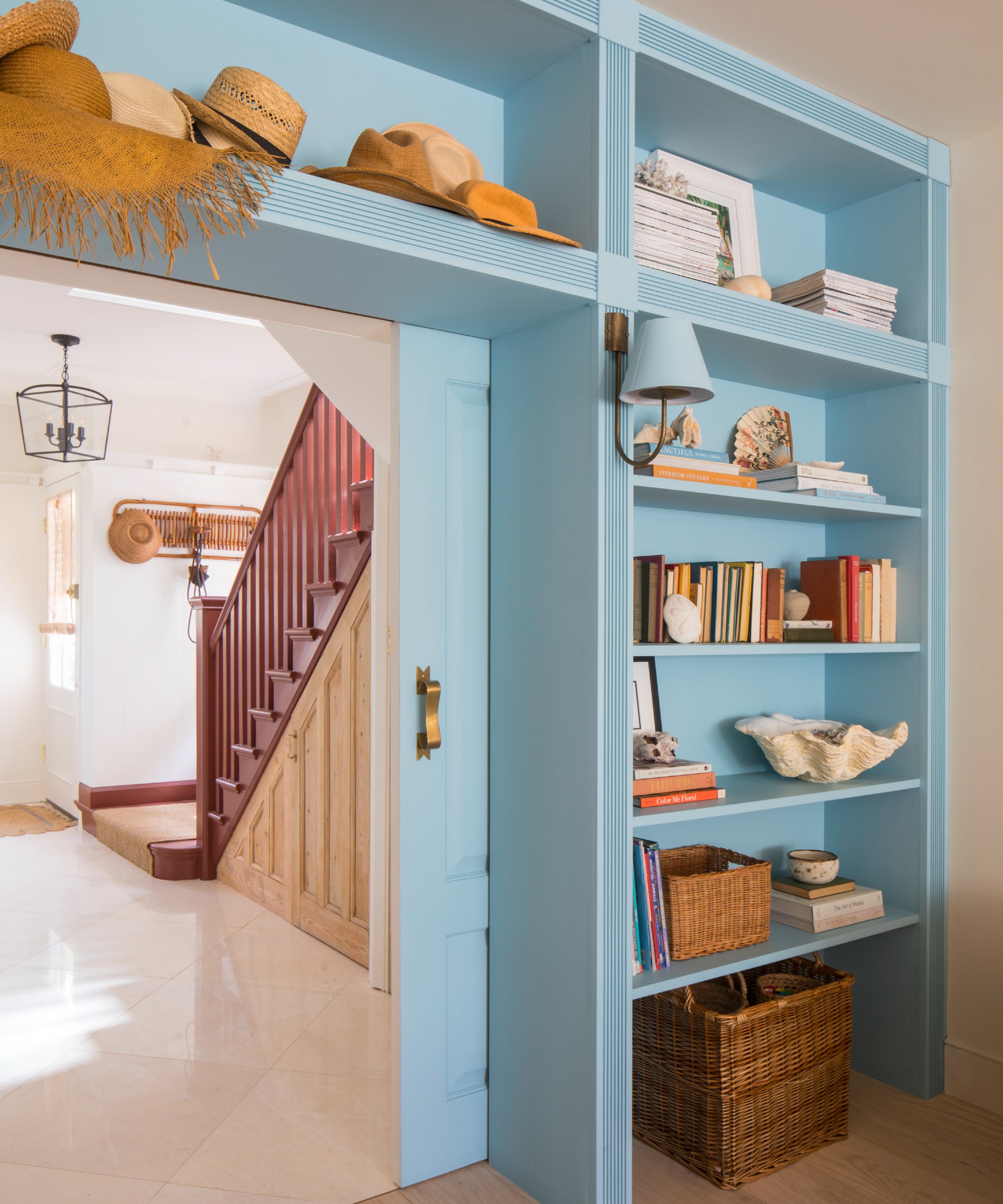
Open-plan living spaces work well in small spaces as they allow the light to flow through the linking areas.
You can create a focal point with a wood 'frame' that goes around the opening it could be used for storage too – a great place to store books and all the pieces you picked up using home decor discount codes.
13. Be consistent with your lighting
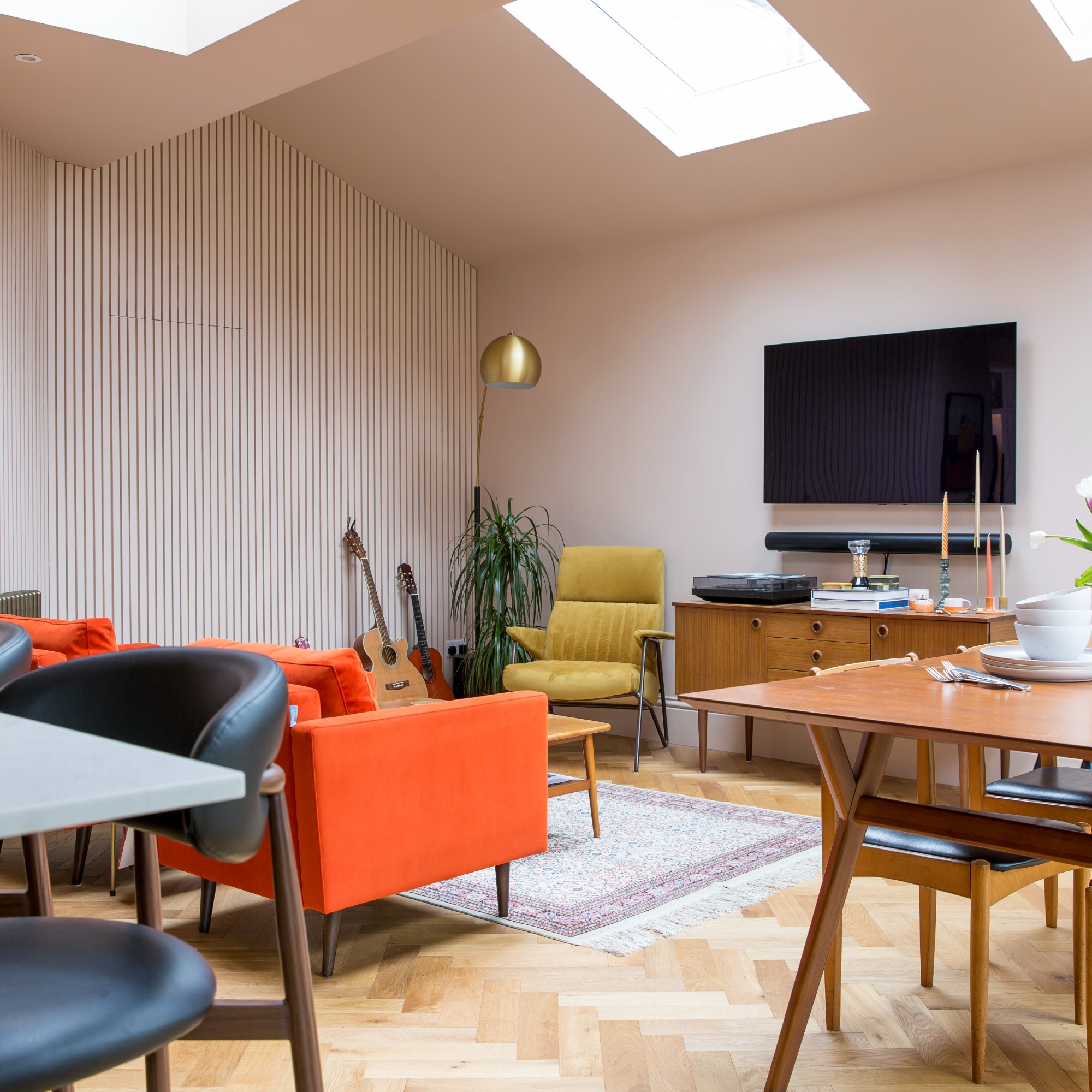
If you want to recreate this reading nook look with an arched floor lamp, you can invest in this Habitat Wilderness Large Arc Floor Lamp, available at Argos.
If you're after some living room lighting ideas for an open-plan space, just remember that layering your sources of light is key.
'Zoning an open plan living room through lighting begins with layering different types of lights to define each functional area without interrupting the overall sense of flow,' says James Kendall, operations director at KES Lighting & Home. 'In the seating zone, position adjustable floor lamps and table lamps with warm, diffused shades to draw people in and provide task lighting for reading or relaxing.'
He continues, 'Recessed downlights with dimming capability can be used throughout to maintain a consistent ambient glow, then be lowered in intensity in the lounge area to distinguish it from more active zones such as the kitchen. Wall-mounted picture lights or slim uplights placed behind a sofa can gently wash the surrounding walls with light, signalling a separate relaxation nook without the need for physical barriers.'
14. Open up purely for the view
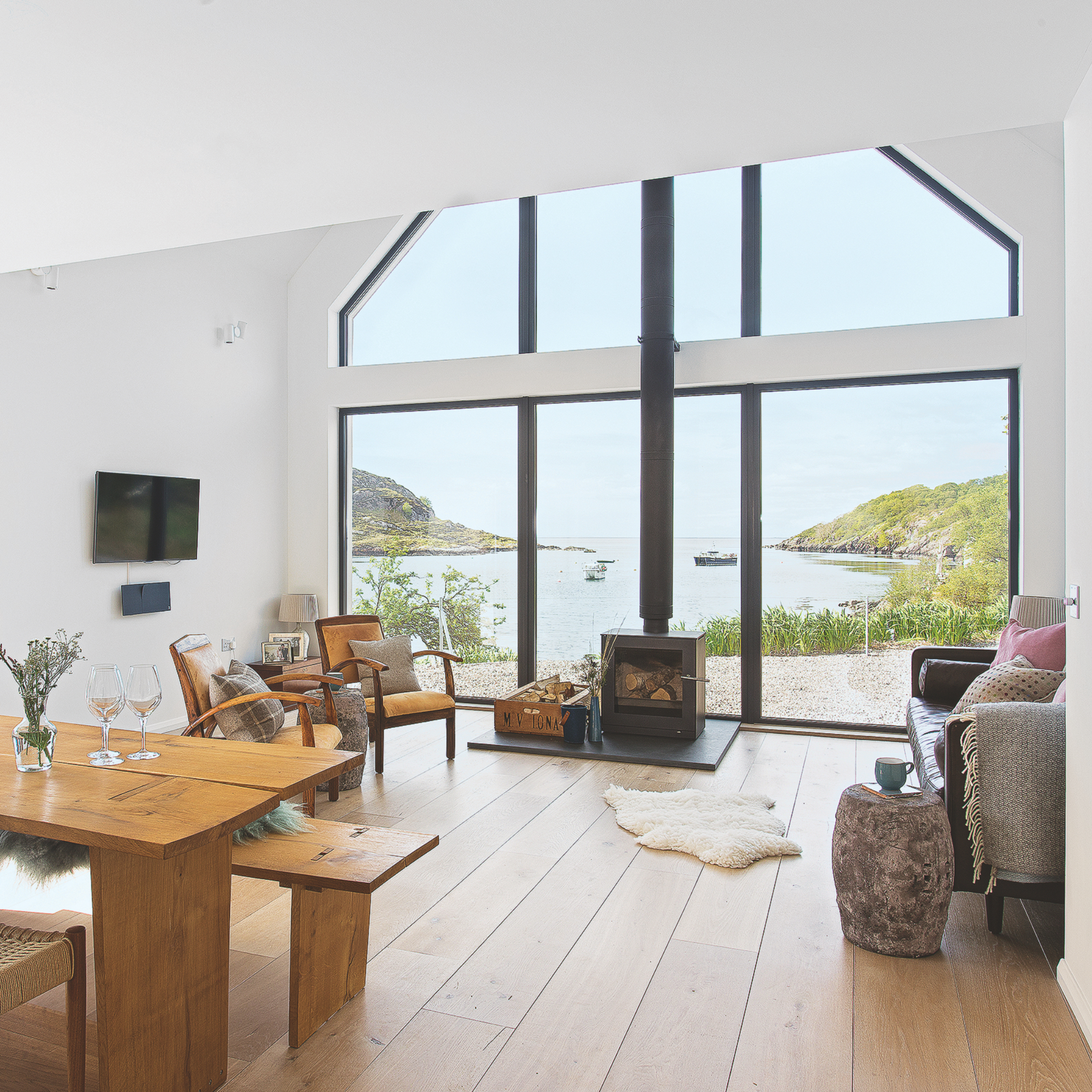
One of the main advantages to opening up and combining living spaces is that you can let the space flood with light and therefore take advantage of views, whether they’re of the garden or spectacular scenery.
In this instance, don’t block the view with furniture, keep them to the sides and use designs light enough that they can be moved if you want to sit in the morning sun with your coffee first thing.
15. Create cohesion through colour palettes
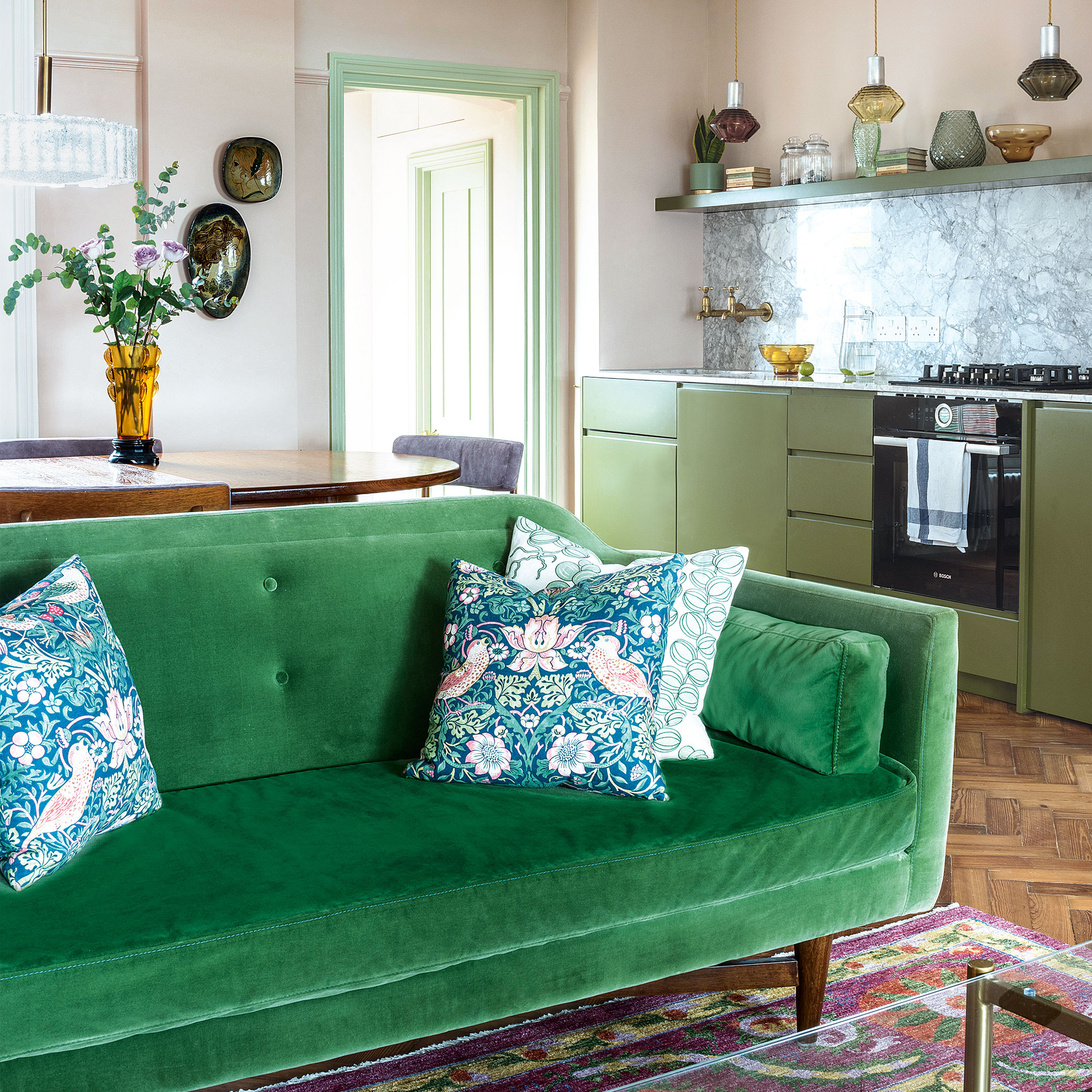
'It is easy for the different areas to get lost and feel disjointed if the design is not cohesive,' notes Rob Ellis, head of design at dwell. 'So it important to zone the different areas, whilst keeping a common colour palette throughout.'
'Start by deciding how you will use the rooms, for example a distinctive dining space for friends and family, paired with a relaxing living room. To keep a consistent feel throughout, choose similar colours and textures across the two rooms.'
'If your scheme is blue, avoid it looking one dimensional by including different tones of blue to create layers and depth. This could be a soft, dusty blue rug under the dining table paired with a statement dark blue velvet sofa.'
This is especially useful in tandem with small living room ideas, as too many colours and textures can be overwhelming.
16. Zone with an oversized rug
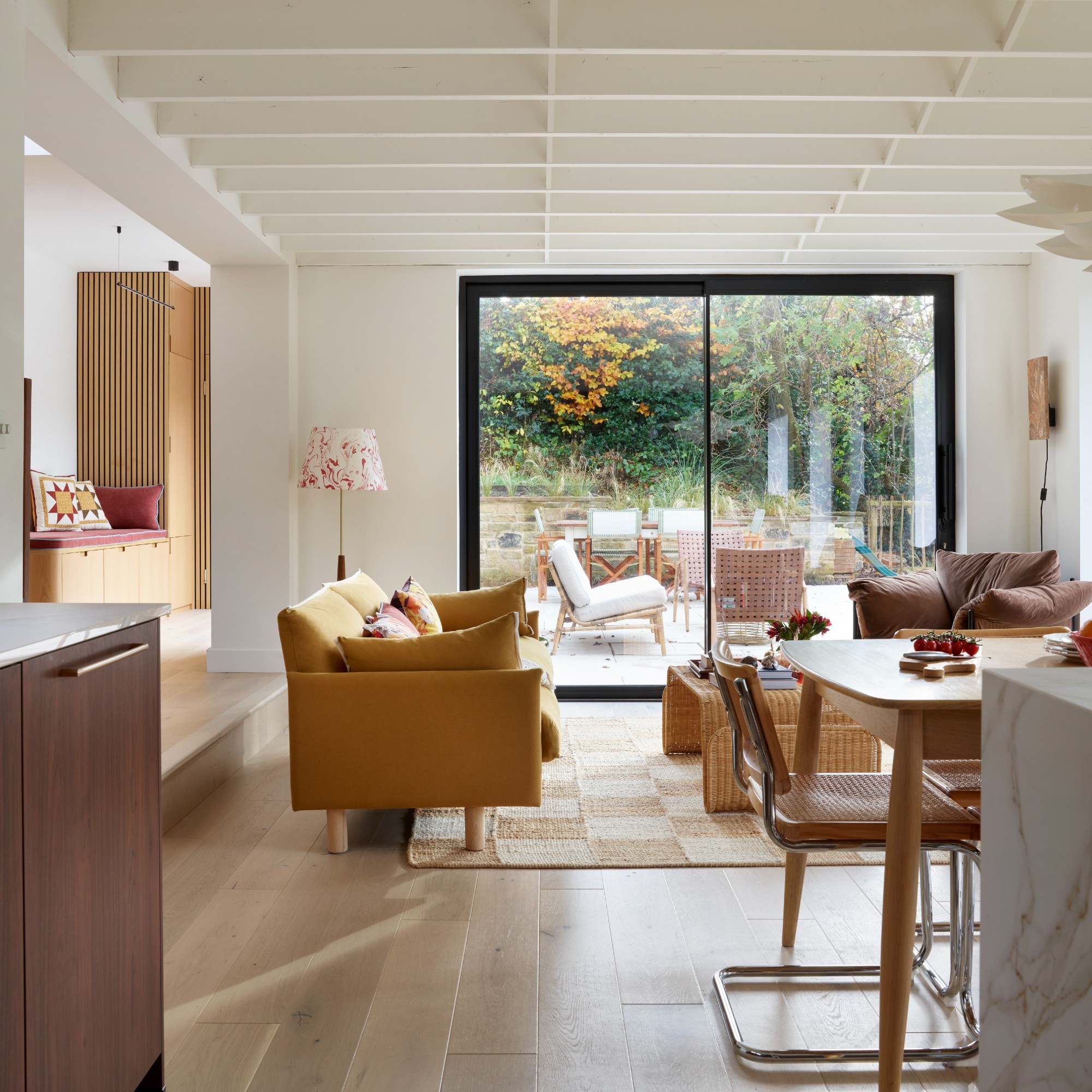
You can visually zone spaces without any building work or big projects. A large, oversized rug goes a long way with open-plan living room ideas.
'Zoning an open plan living room is about creating clear, comfortable areas for different activities without using walls. Rugs are one of the most effective ways to do this. They help define each space visually and add texture underfoot,' Magdalena at Barker and Stonehouse says.
Choose an option which can comfortably fit your sofa, armchairs and coffee table. This 'island' created by the rug becomes a room in its own right, differentiating it from the dining or kitchen areas in the same space.
For modern living room ideas, choose a rug with pattens that reflect the graphic shapes and lines used elsewhere in the area.
17. Use the same flooring throughout
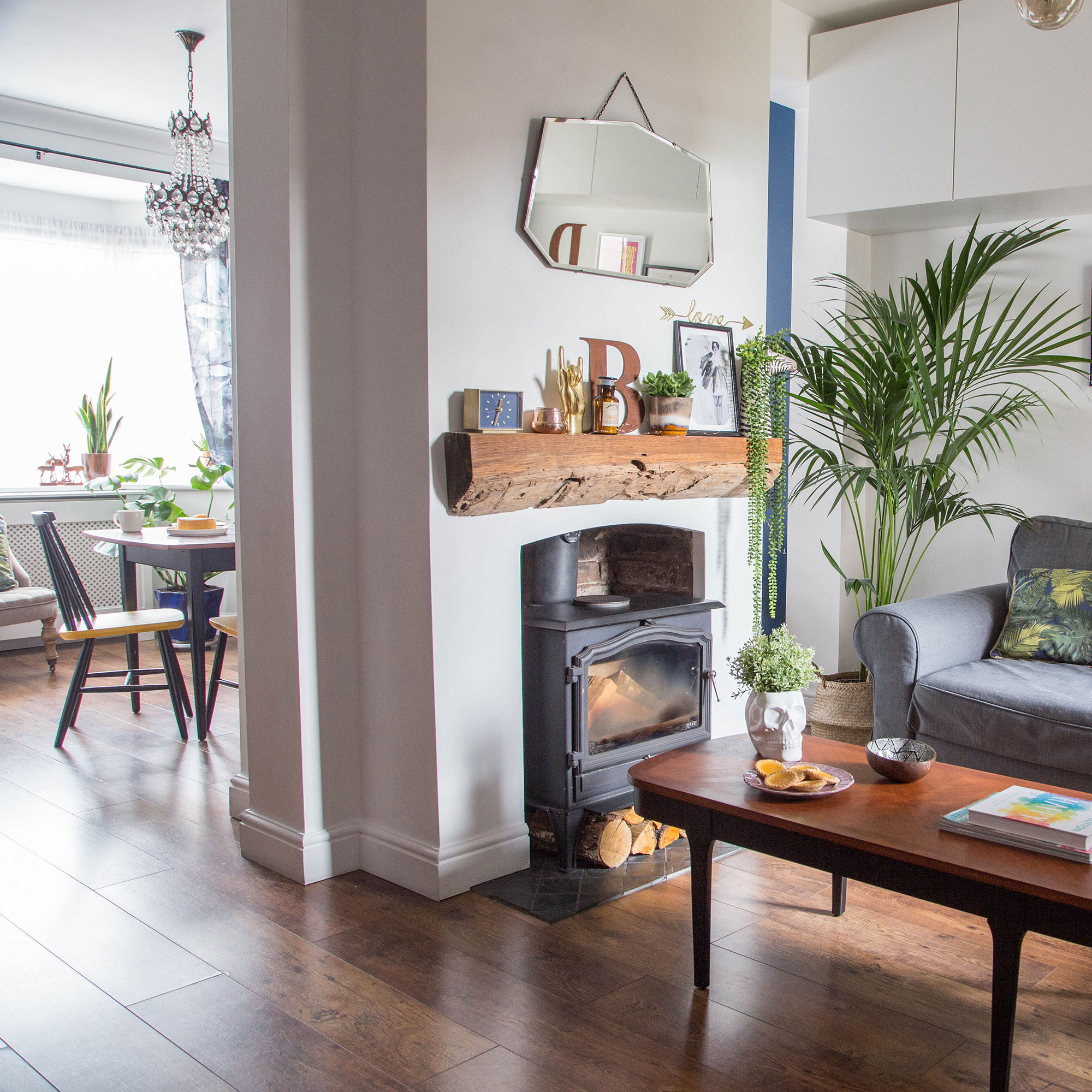
'In today’s modern home, people are choosing open-plan layouts to maximise the feeling of space and light,' says Simon Myatt, brand ambassador at Havwoods. 'This remains a popular trend in the living areas, where flooring is used to transition seamlessly from one room into the next, without interruption from door bars or floor strips.'
'Alternatively, use living room flooring ideas to zone. In this way, you can create zoned areas, perhaps by layering your floorboards in alternate patterns, or choosing slightly different tones or textures.'
18. Make it work for every function

'An open-plan living area is often a multifunctional space that is home to entertaining, relaxing and dining,' reminds Rob from dwell. And while that it is on the whole a positive thing, it can be tricky to fully visually close off one function to focus on another. For example, tucking away the family/entertainment side of things when you want a relaxed, conservational space, or a WFH location.
Learning how to hide a TV is a great example of the ways you can keep all these elements in one space, but gloss over them when not in use.
19. Use steps for a subtle division of space
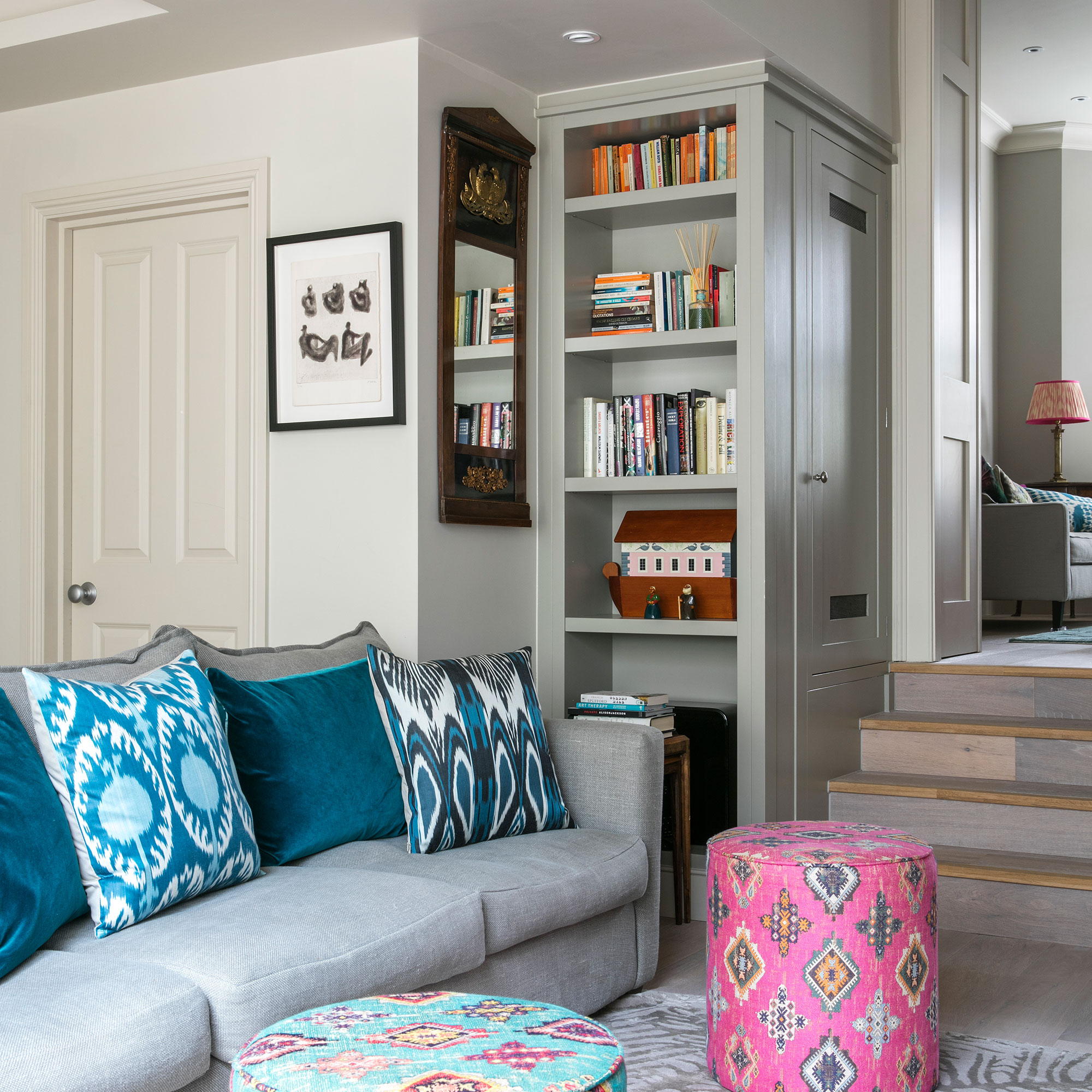
Not all home layouts are created equal. If you don't have a large, flat space to explore open-plan living room ideas, then think outside the box. A few steps leading to the dining or kitchen space will allow the spaces to stay open and connected, even if on slightly different levels.
This can provide a welcome small feeling of separation for family living room ideas, so you can easily keep an eye on the kids while still feeling as though you each have your own space.
Keep the colour palettes the same across the areas to really hone the link between the spaces.
20. Use paint to define different zones
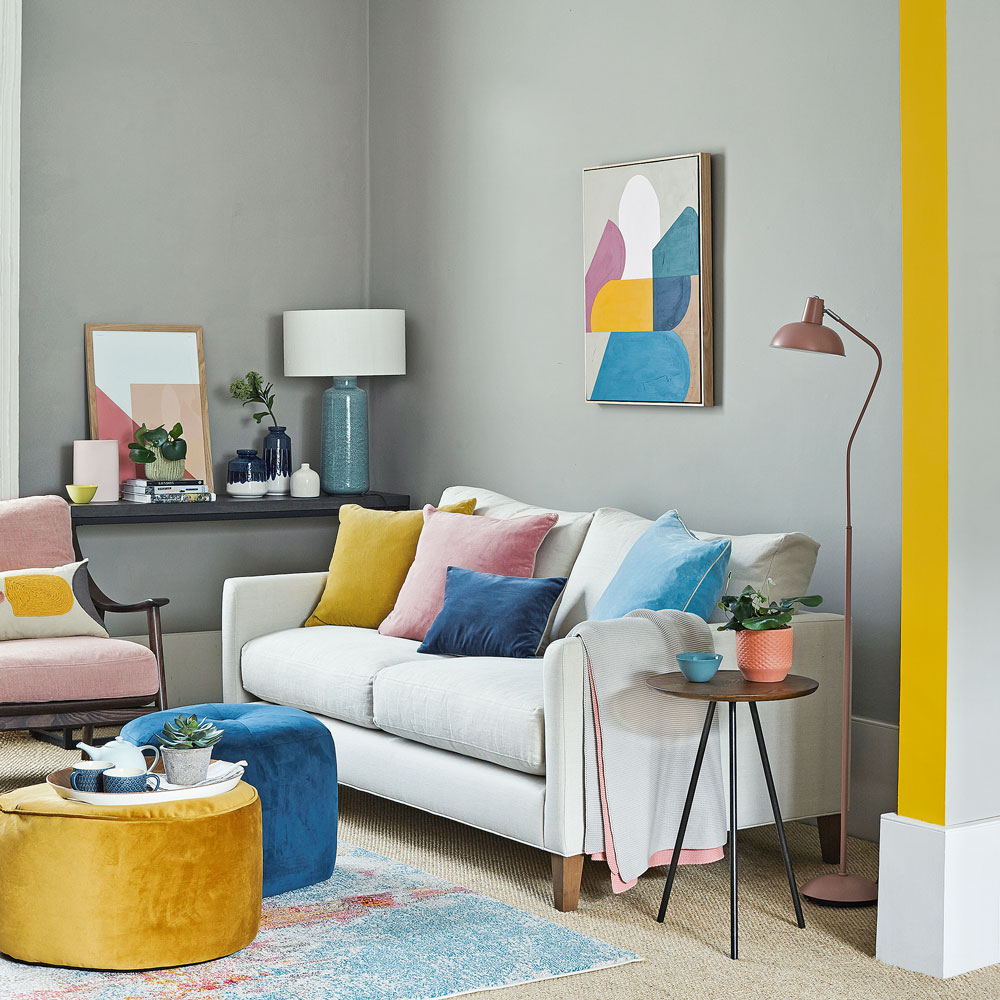
Open-plan living room ideas needn't be devoid of different personalities for different purposes. Opening up a living room and dining area is great to create a more generous space, ideal for busy family life. But it does blur the lines when it comes to lifestyle choices.
Simple paint ideas on architectural details, such as widened doorframes and arches, helps to gently signify different zones within the open space.
Creating zones within the larger space helps to give a sense of purpose for a living room end to that of a dining area or a kids playroom. This unimposing way of dividing the living space doesn't defeat the object of making it open – it merely gives more structure to how you use the space.
21. Continue a style throughout
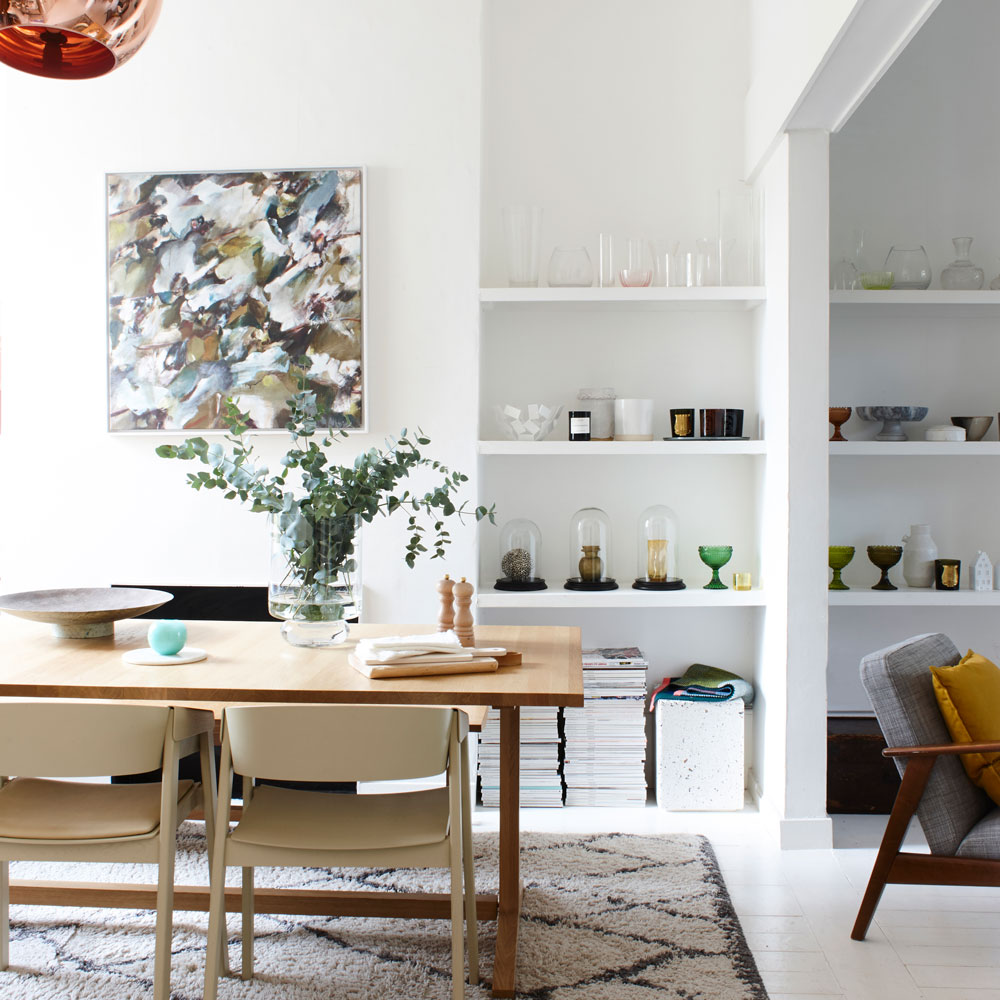
Create a seamless flow from one living area into the next by way of a considered decorating scheme throughout.
'Keeping a cohesive scheme will allow the style of the space to flow seamlessly from room to room,' explains Juliette Thomas, founder and director of Juliettes Interiors.
'Whether that’s using the same paint colour across your living room wall decor or incorporating the same textures across your soft furnishings, from curtains to scatter cushions, this will tie everything in together.'
22. Cheat it with a broken plan
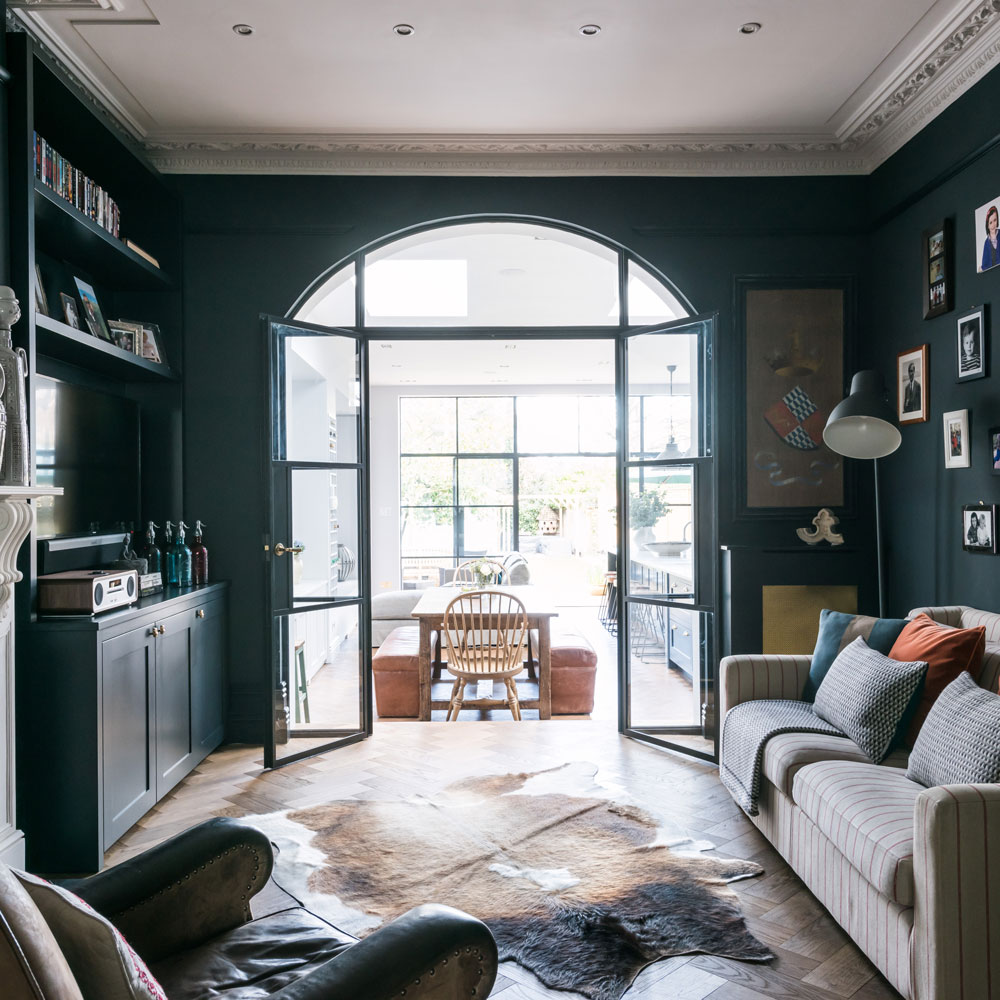
Broken plan is the newer take on open-plan living room ideas. All the benefits of the latter, but allows you extra flexibility.
Replacing traditional doors with a unique glass door frame helps the open layout onto the space beyond. A feat in interior design, using glass in place of hard materials makes the walls disappear - while allowing you to shut off the living room for more intimate use, as and when some 'me time' is needed.
23. Leave a partition wall to benefit both areas
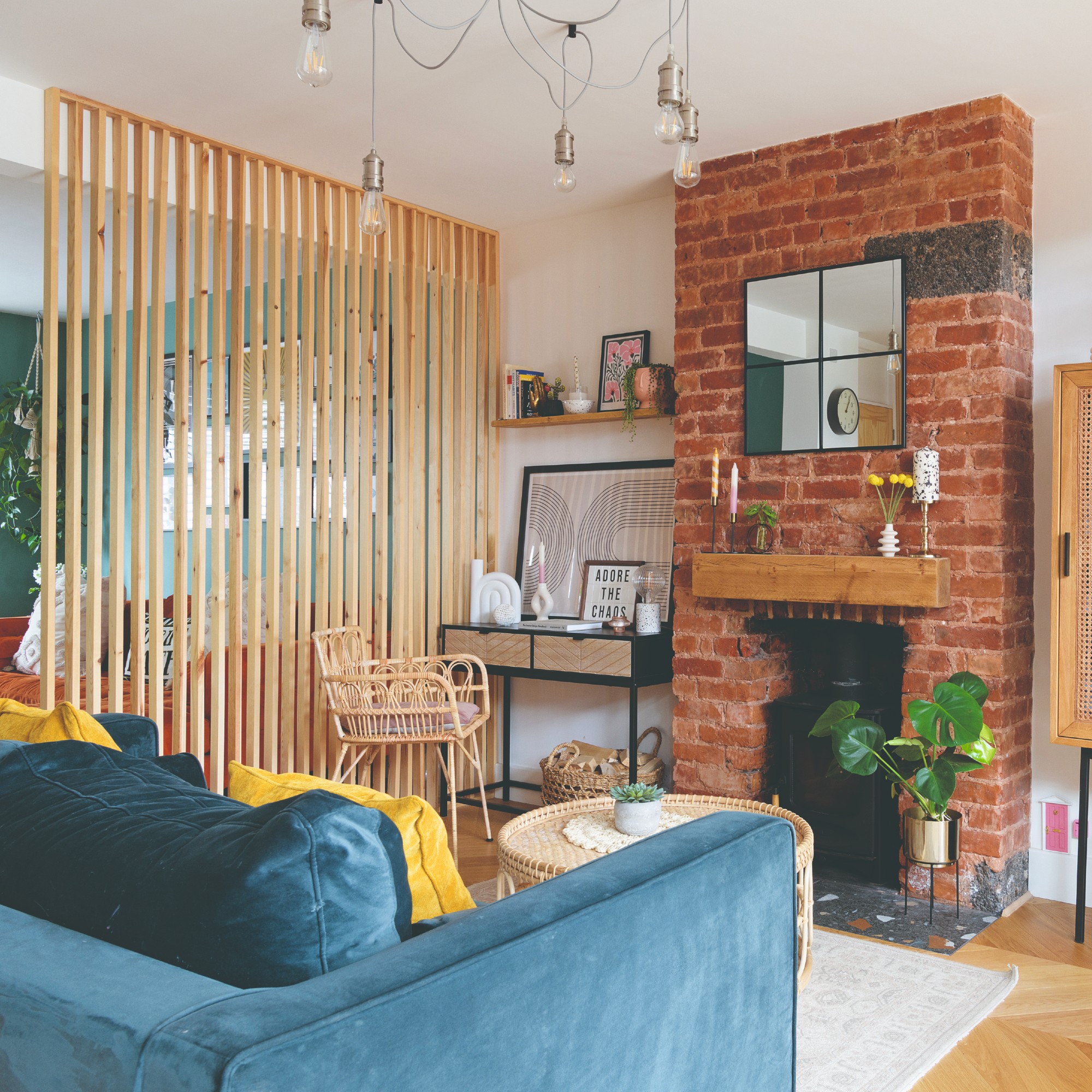
While you may desire the feeling of openness, you might not want to create one vast space that is devoid of structure. If this is the case, consider leaving a section of wall still in place, to divide one end of the room to the other.
Having an element of division allows you to retain a living room layout – not losing a wall to place furniture against or hang wall art for instance. A smart space could use the diving wall to situate open living room fireplace ideas to ensure both areas either side of the wall benefit.
24. Create distinct areas with different textures
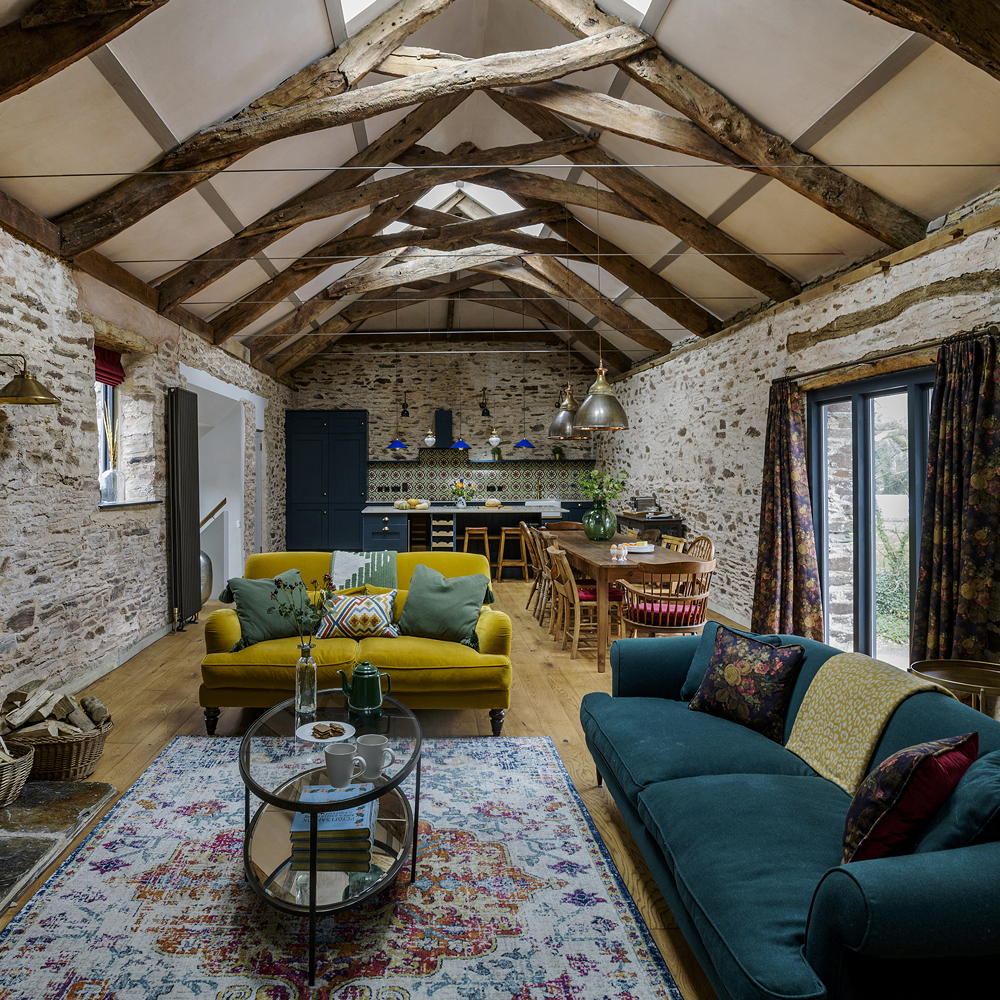
Instead of zoning with paint colours or furniture, you can go a long way by playing with materials. Using different textures can be used to create distinct divides in open-plan living room ideas, separating off the dining or cooking areas.
You might want to overload the former with softer, plush items to hone the relaxed element of the area, while kitchen ideas or dining spaces may be filled with harder surfaces and materials.
25. Use partitions to display items to reflect the zones
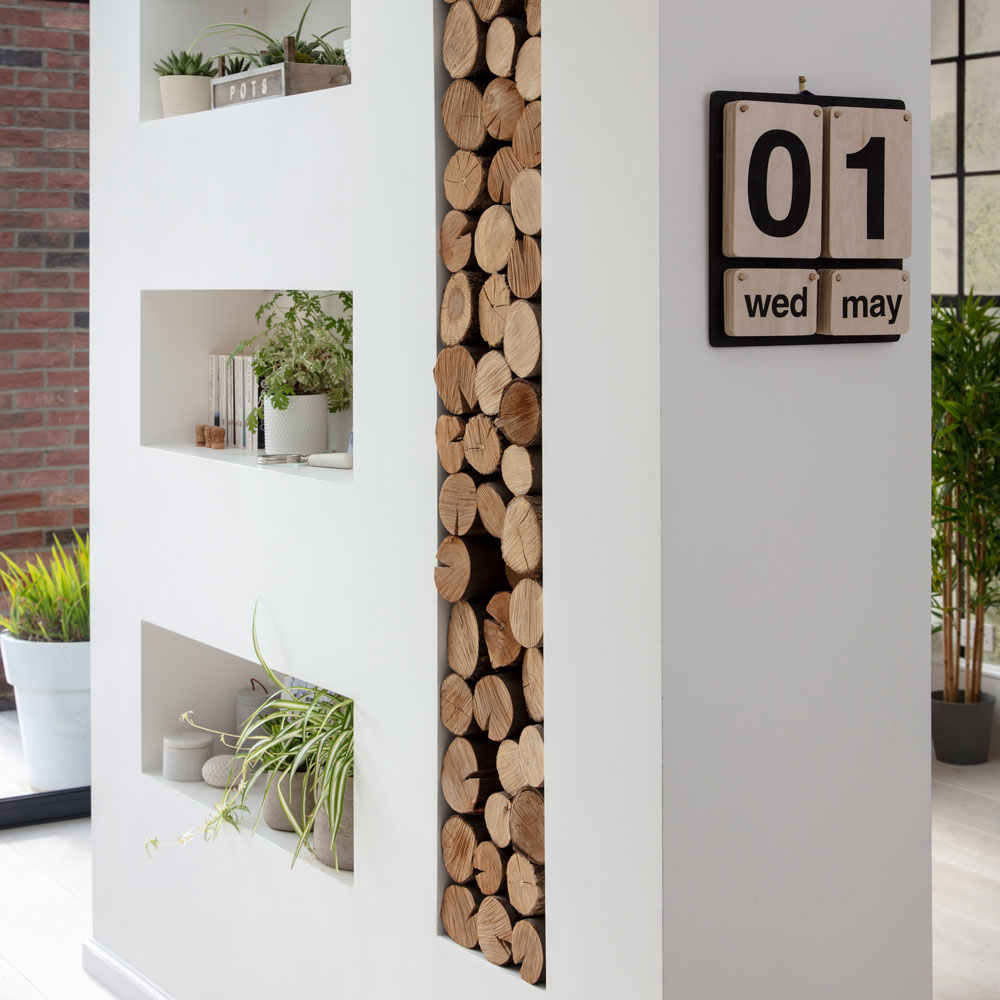
When planning how to design a living room, partially divide an open-plan space with a central column. Within that partition wall add handy alcoves to provide extra storage and also helps to add a decorative touch.
Each side of the partition can be used to display items relevant to the use of that space. For example, decorative kitchen items in the dining area, and books and plants in the living section.
26. Open up a period property
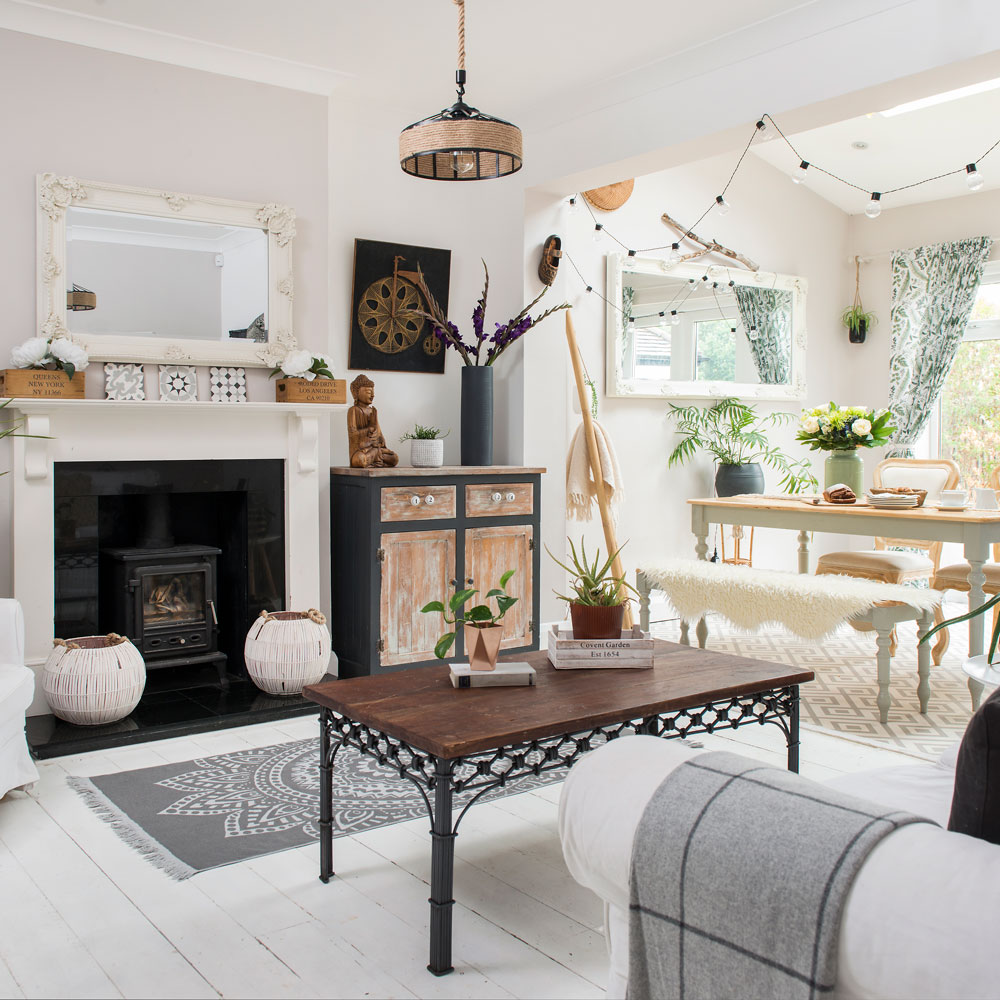
Don't let the age of your property deter you from making modern alterations. Formal front rooms in older properties can often feel dark and enclosed, so knocking through to form an open-plan living room is a popular choice. Removing a wall between rooms offers greater flexibility for the space and enhances the light in townhouses and terraces particularly.
Before undertaking any work make sure to consult a structural engineer and research any planning permission required.
27. Boost light and energy with a skylight
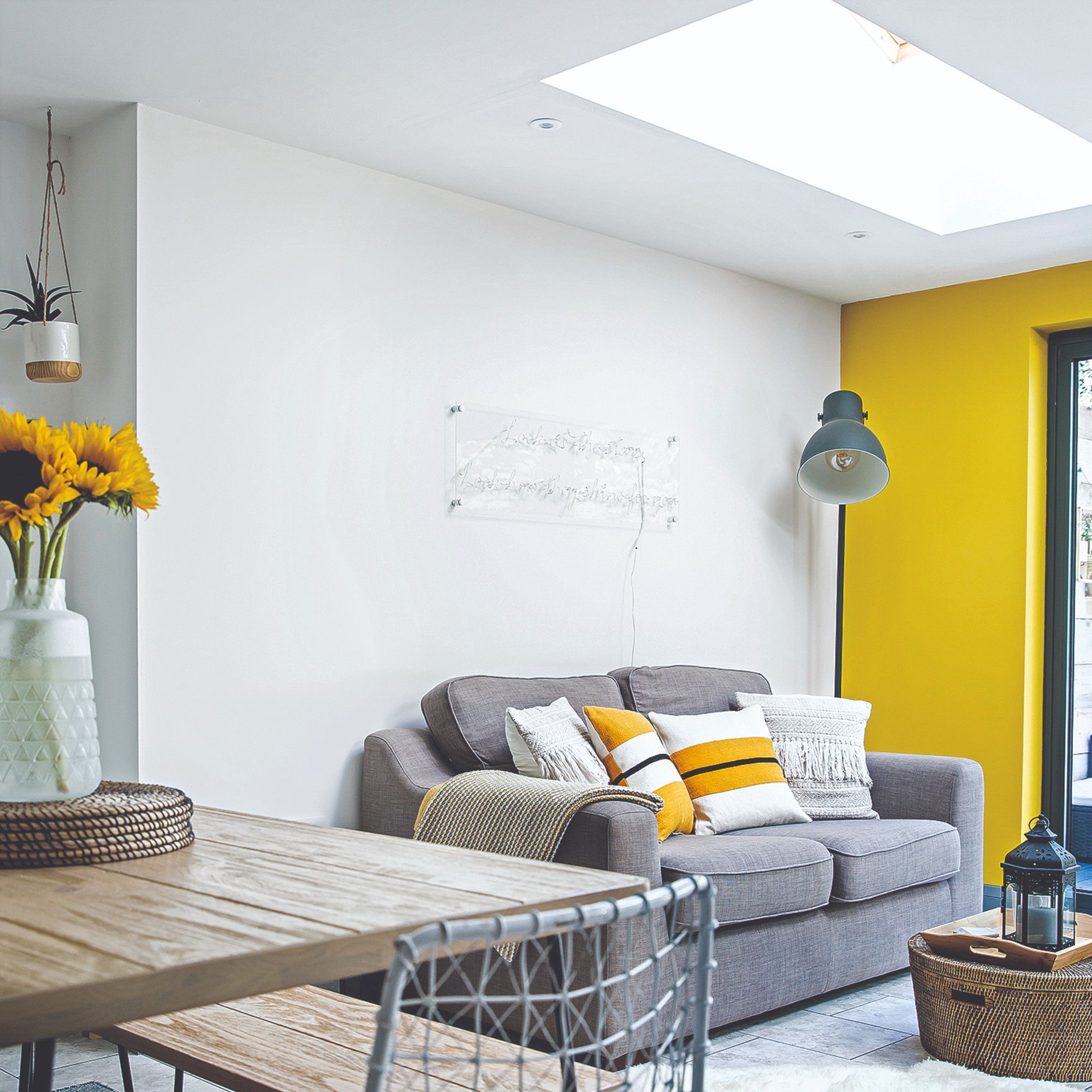
The beauty of open-plan living room is the sense of space, keeping the mood as light and airy as possible aids this effect. Skylights are the ideal solution for single-floor spaces or extensions.
28. Take windows from floor to ceiling
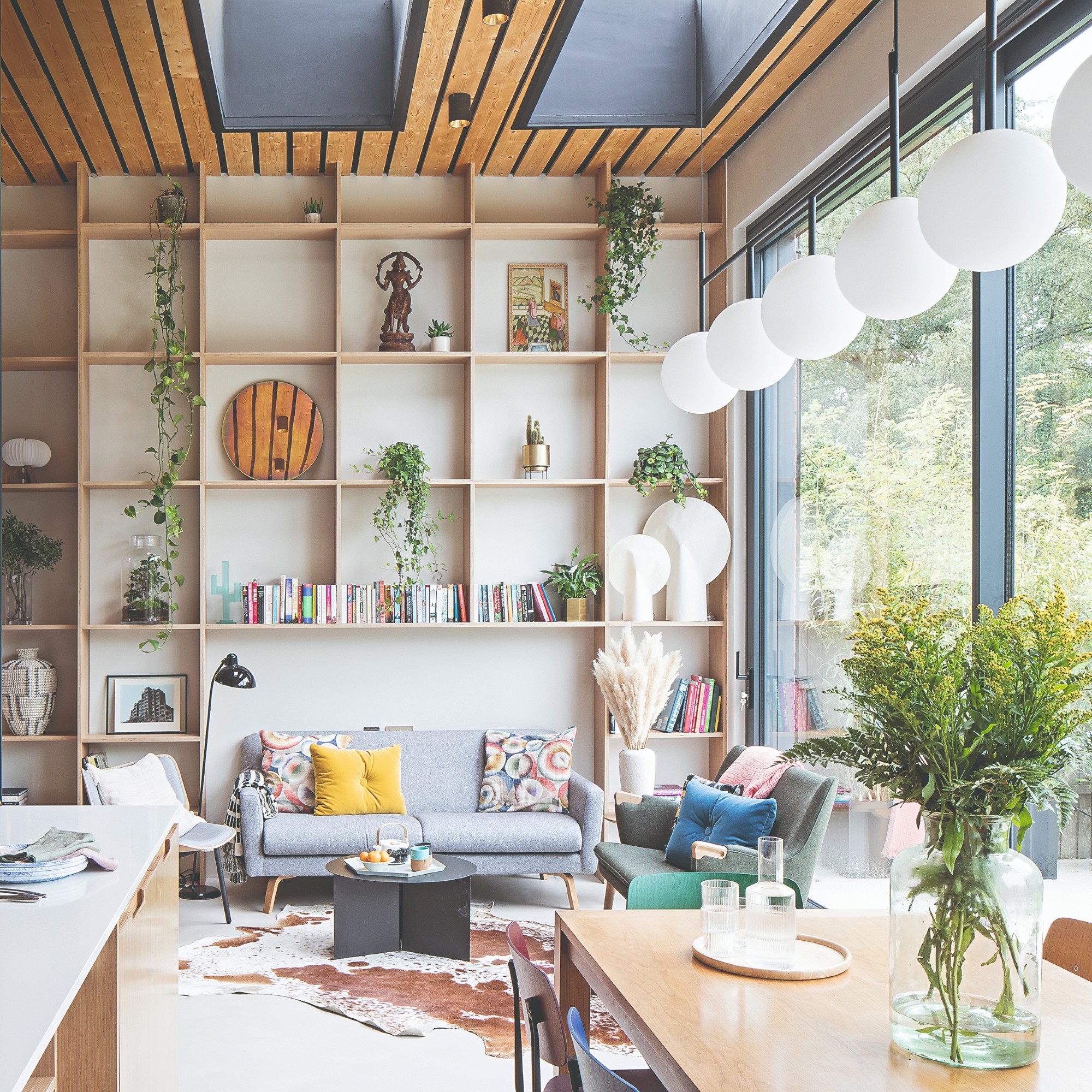
Think about natural light sources to ensure the room stays bright. Making the most of natural light is a great way to keep a room feeling vibrant and lively and can even help a space feel larger than it actually is.
Take things further by optimising your open-plan living room to flow seamlessly out to an adjacent outdoor space. Consider wall-to-wall, floor-to-ceiling patio doors - they will extend your room and optimise light. Make the transition from inside to out seamless by colour-matching internal flooring with external garden decking ideas.
29. Choose an L-shaped sofa
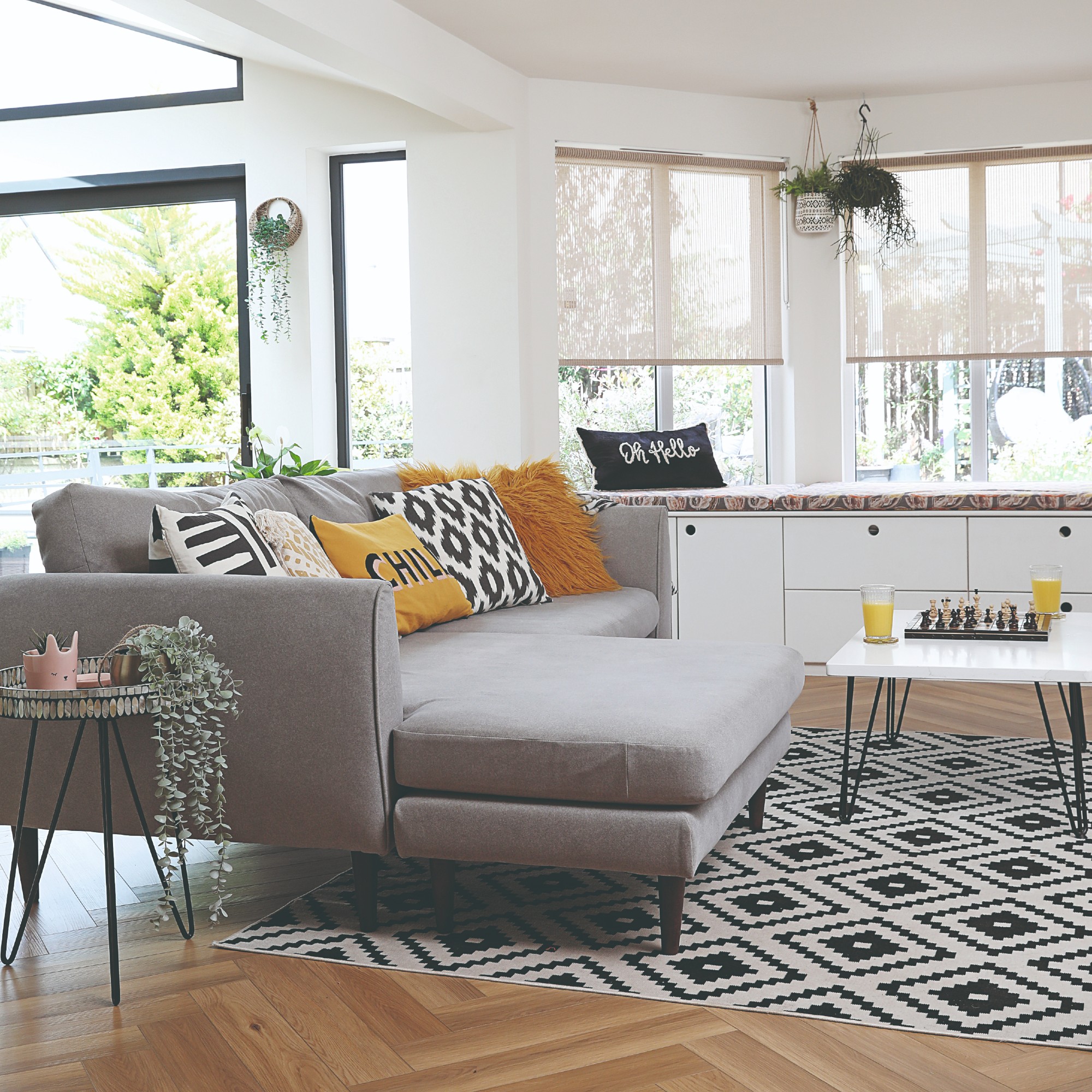
Use a corner sofa to define the seating area in a multi-functional open-plan living room ideas, and add a sense of intimacy to a large room. Create a comfy haven and nestle a rug and coffee table into the gap made in front of the living room sofa ideas to give a friendly, more cosy feel.
To further enhance the warm mood and create a cosy feel, paint the wall in this area a darker shade than used in the rest of the room. The moody colour behind the sofa helps to enhance it and make it even more inviting.
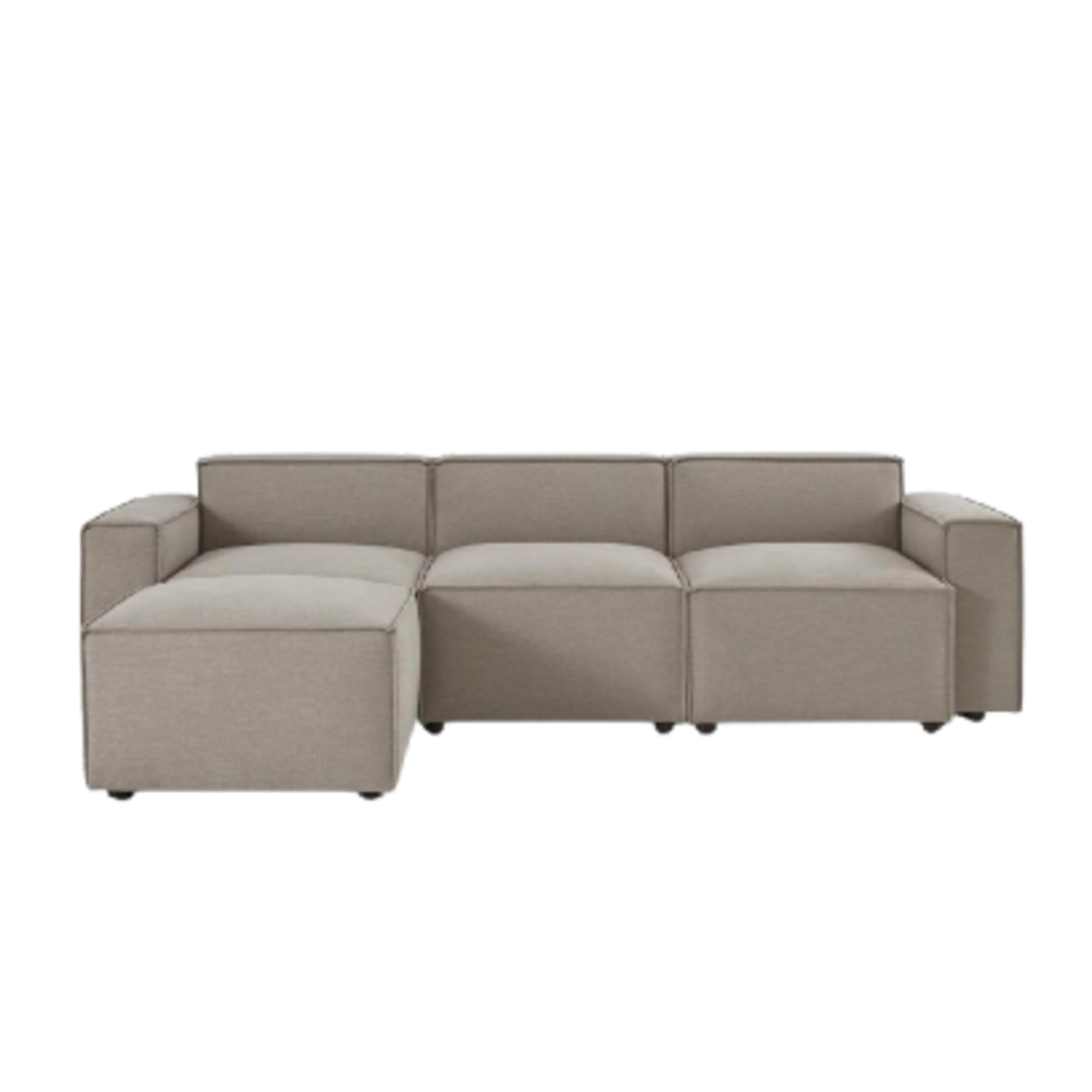
Modular and L-shaped sofas are amongst the most recommended for an open-plan living room. And this top-rated Swyft design ticks all the right boxes.
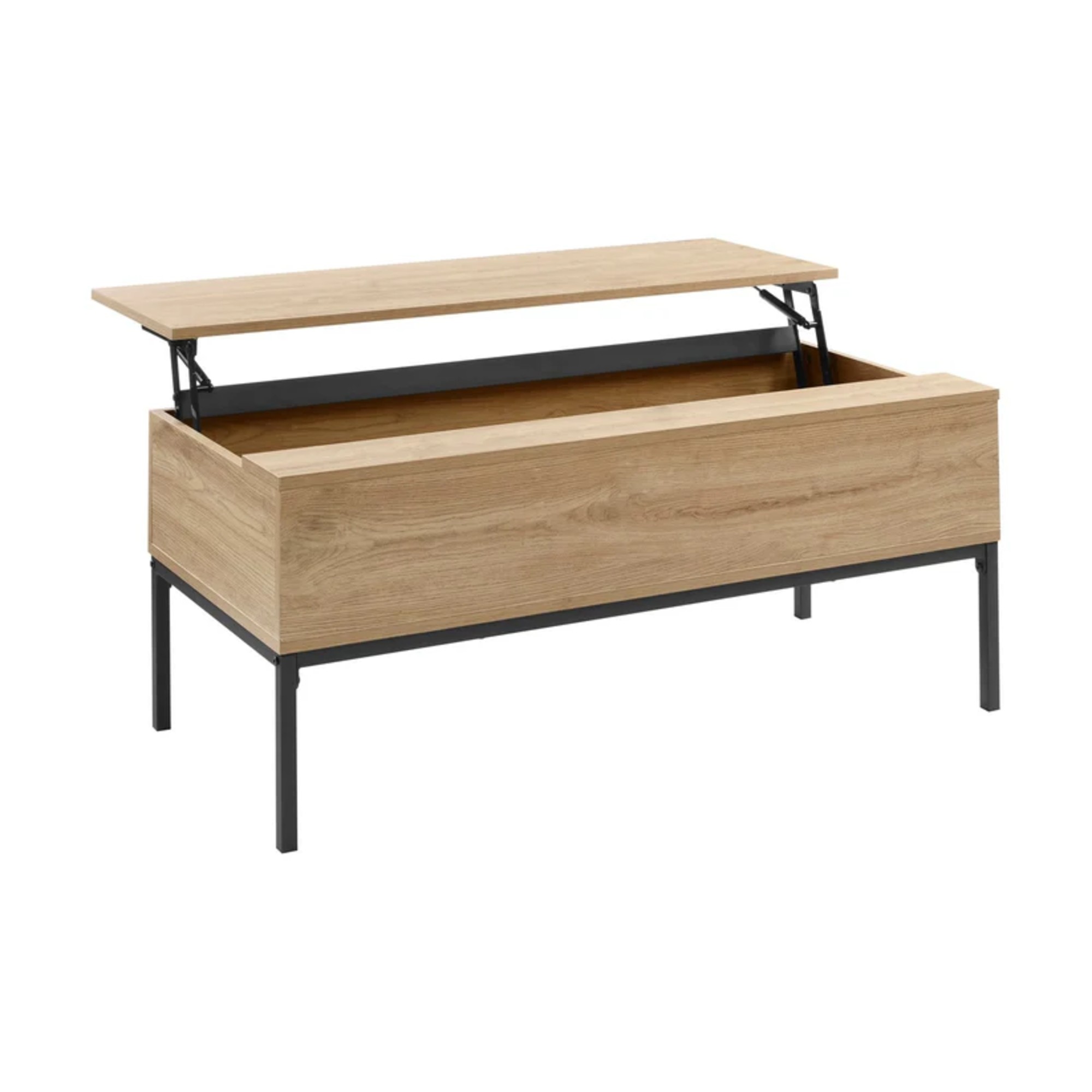
Similar to the now sold out La Redoute storage coffee table that won in the Ideal Home Living Room Awards 2025, this DUSK design conceals a wealth of storage within.
FAQs
What are the disadvantages of open-plan living?
'One of the first rules for building good habits and reducing stress at home is to create separate zones in your house for different activities – for example, your dining room is for eating dinner, not working.
'Your living room is for relaxing, not eating dinner. Having an open-plan living space can make it difficult to separate the different parts of your life and daily routine, potentially leading to a more cluttered headspace and living situation. However, 'zoning' your open-plan space is a simple and yet highly effective way to combat this,’ says Francesca Hadland, styling expert at Bridgman.
How do you divide a room in an open floor plan?
'Dividing open-plan living room ideas can be done in a number of ways,' says Juliette Thomas from Juliettes Interiors. 'If you want a physical divide without compromising the light and feeling for space, opt for a glass screen or Crittal doors. These will give both privacy and separation, but still allow for the rooms to flow together.'
'Alternatively, you could zone the spaces with the use of rugs. Whether it's in the centre of a living space or under a dining table, rugs are a great way to create separation.'
‘Create 'zones' within your open-plan space to make your room feel so much bigger than it already is. First of all, strategically position your furniture to define your floor plan. For example, by having your sofa face away from your dining table, you'll create a natural divider between your living space and eating space. Next, add rugs - a round rug beneath your dining table and a rectangular rug underneath your sofa will once again carve out your separate spaces whilst creating cohesion within your space,’ advises Francesca Hadland at Bridgman.
Shelley at Furniture Village concludes, ‘Open plan living feels spacious and bright, making it great for socialising and family time. However, if you work from home, it can be hard to concentrate or switch off in the evenings or at the weekend. Introducing clear zones with rugs, lighting and thoughtful furniture placement can help to create dedicated areas for living, working and entertaining.’
Tamara was Ideal Home's Digital Editor before joining the Woman & Home team in 2022. She has spent the last 15 years working with the style teams at Country Homes & Interiors and Ideal Home, both now at Future PLC. It’s with these award wining interiors teams that she's honed her skills and passion for shopping, styling and writing. Tamara is always ahead of the curve when it comes to interiors trends – and is great at seeking out designer dupes on the high street.
- Sara HesikovaContent Editor

