A Victorian terrace in Margate has been transformed into a stunning home
From old and unloved to vibrant and full of life, this transformation put the heart back into the property
Lisa Fazzani
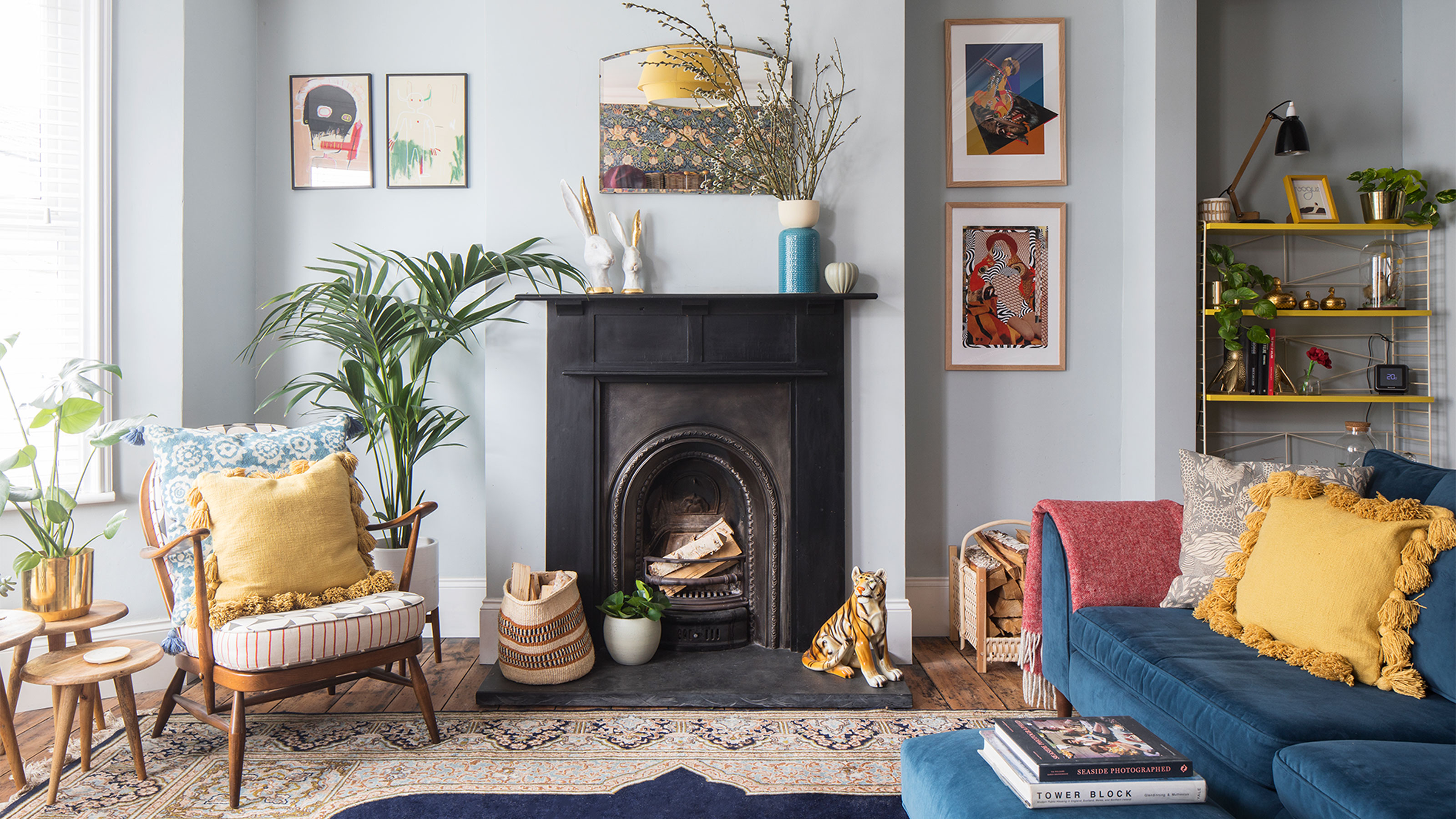
Tired of their busy life in London, it was the lure of sea views, sandy beaches, cheaper properties and the relaxed, artisan vibe that drew these home owners to relocate to Margate.
‘There’s something extremely special about Margate, it has an energy you can't help falling in love with,’ says the homeowner Carey Mann, an Interior Designer. ‘And with property prices much cheaper than London, our budget stretched to this two-bedroom Victorian terrace house that had just come on the market. The minute we pulled up to view it, we knew we wanted to buy the house. I guess that you could say that it was love at first sight.’
The house exterior
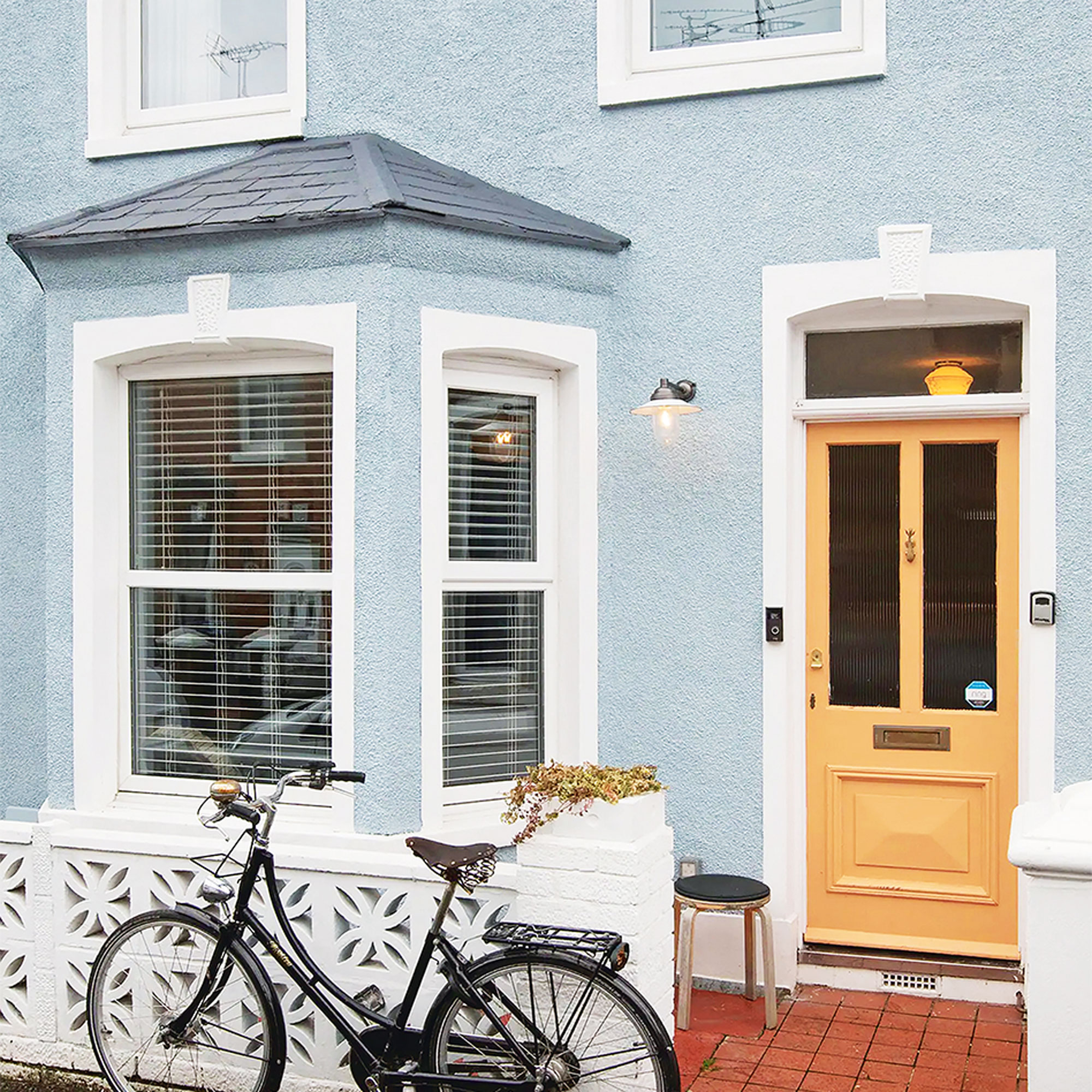
A Victorian terraced house, built in 1904, in Margate, Kent, the property had been owned by the same couple for years and although once loved, it was incredibly outdated with floral carpets throughout, a pink bathroom suite and pink carpet up the side of the bath.
‘Inside, everything was just very, very tired,’ says the home owner. ‘The property had been owned by an old couple and hadn't been touched since the 1980's. It was a full renovation project, but had so much potential.’
‘My husband grew up in Sweden and has been building and making from an early age, so can turn his hand to most jobs. We were confident and more than happy to take on the renovation work ourselves – it was the beginning of an exciting new chapter!’
Living room
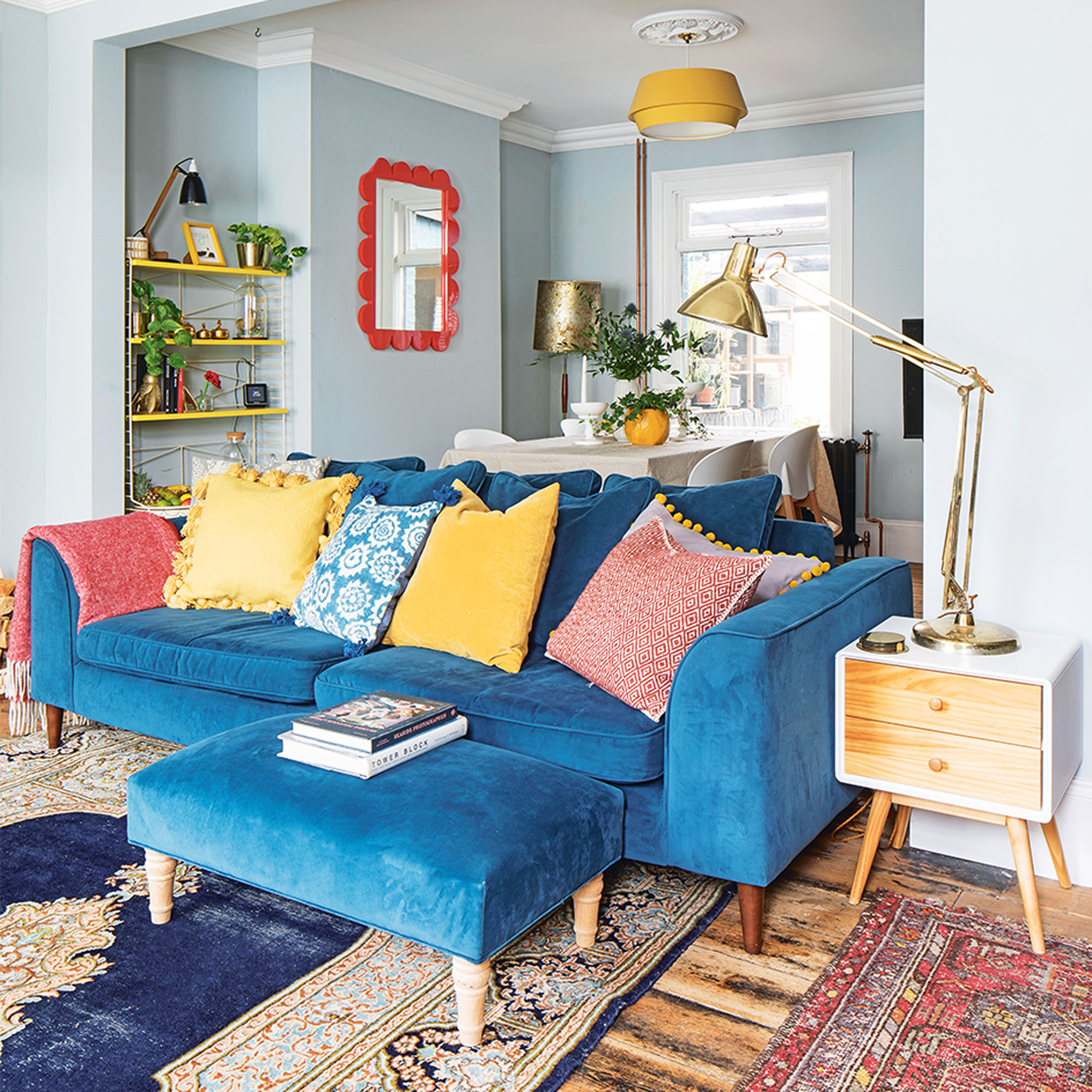
The house is a Victorian seaside property, so it was important to the home owners that this was considered and reflected when it came to furnishing the house.
‘I’m obsessed with colour and pattern, and have combined wallpapers, bold paint choices and soft furnishings with more traditional elements throughout the house and what has emerged is a fun, eclectic and playful home. Wherever you look, there's little eccentric touches and I love that!’
Sign up to our newsletter for style inspiration, real homes, project and garden advice and shopping know-how
Living room fireplace
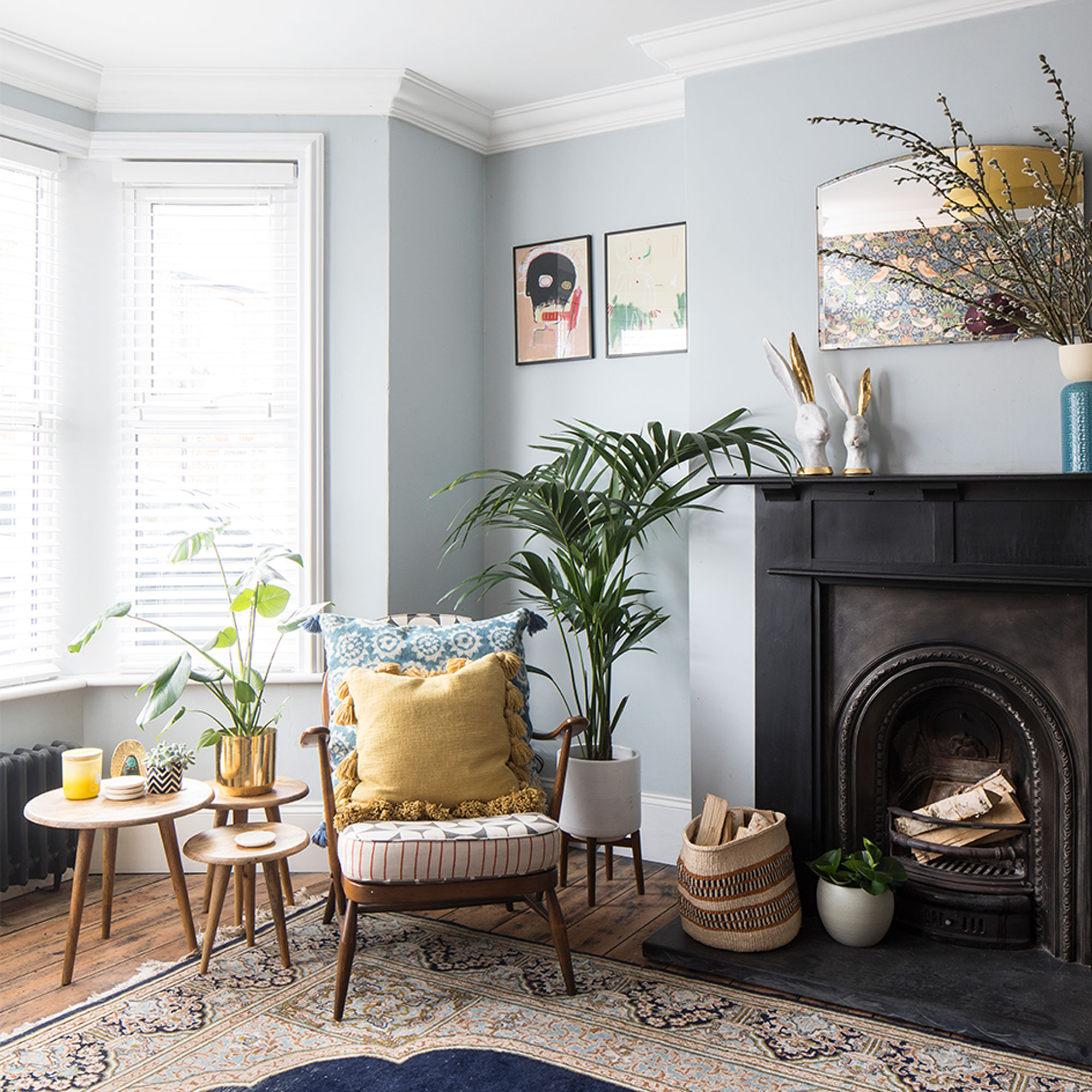
The renovation work took place over a period of five years with the home owners gutting each room one by one, fitting a new kitchen and bathroom, replacing the electrics, plumbing, windows and flooring – replastering and redecorating each room as they went.
'We reinstated the fireplace in the living room, installing a beautiful cast-iron surround, and as all the original coving and ceiling roses had been lost when the ceilings were dropped, we painstakingly put them all back in,’ says the home owner.
Living room and hallway
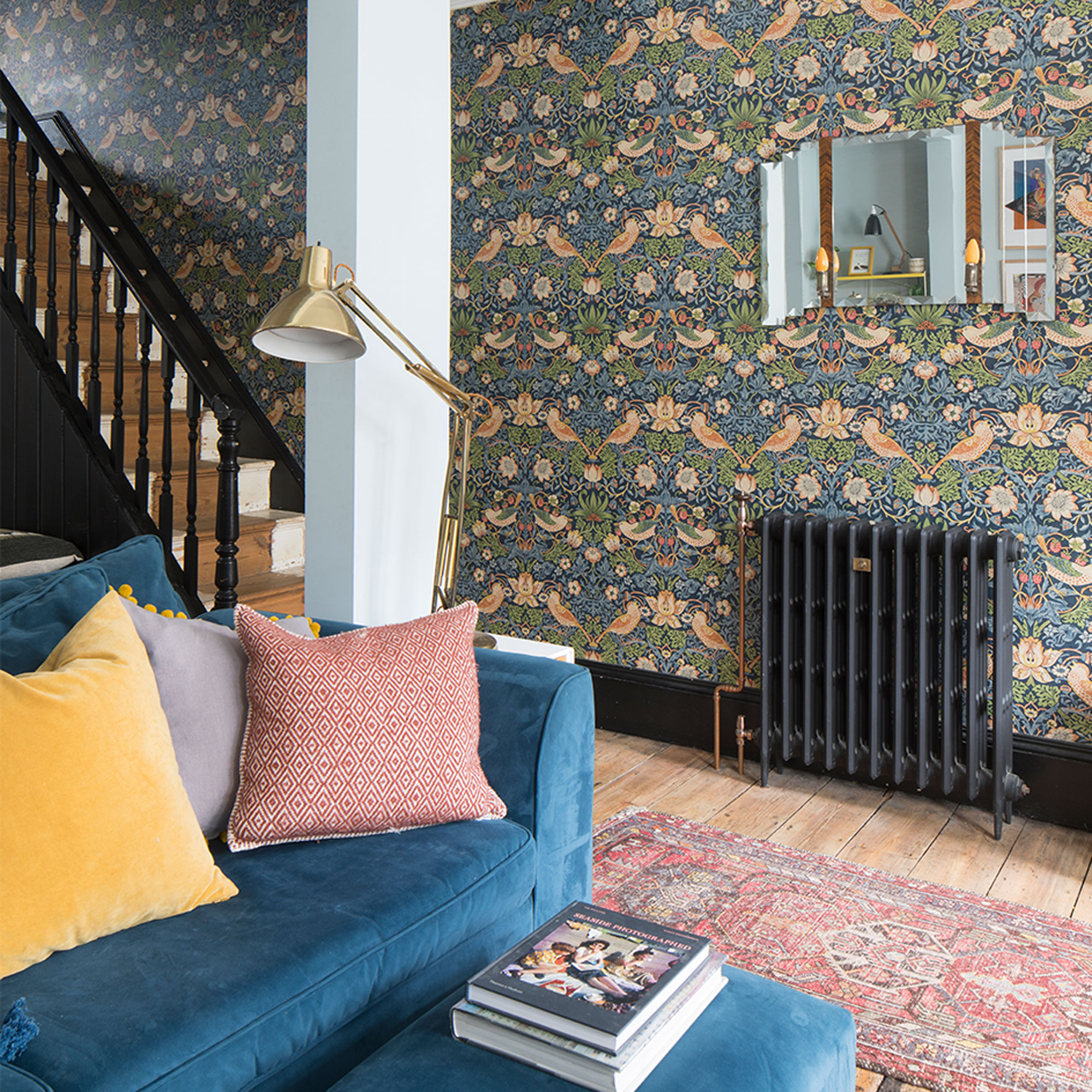
'The biggest part of the renovation was opening-up the downstairs into one open living space,’ says the home owner. ‘It was the only area we decided we needed professional help with, as sourcing and installing the correct steels is specialist work, and we wanted everything to be compliant with building regulations.'
'It was grim living in the house during the knock through, with awful dust everywhere for what seemed like weeks, but it was totally worth it – the space it created was amazing.’
‘I'm so pleased we spent the time on these details – the downstairs has been adapted for modern-day living but with all the traditional touches, it feels as if it has always been this way - exactly what we wanted to achieve!’
Hallway
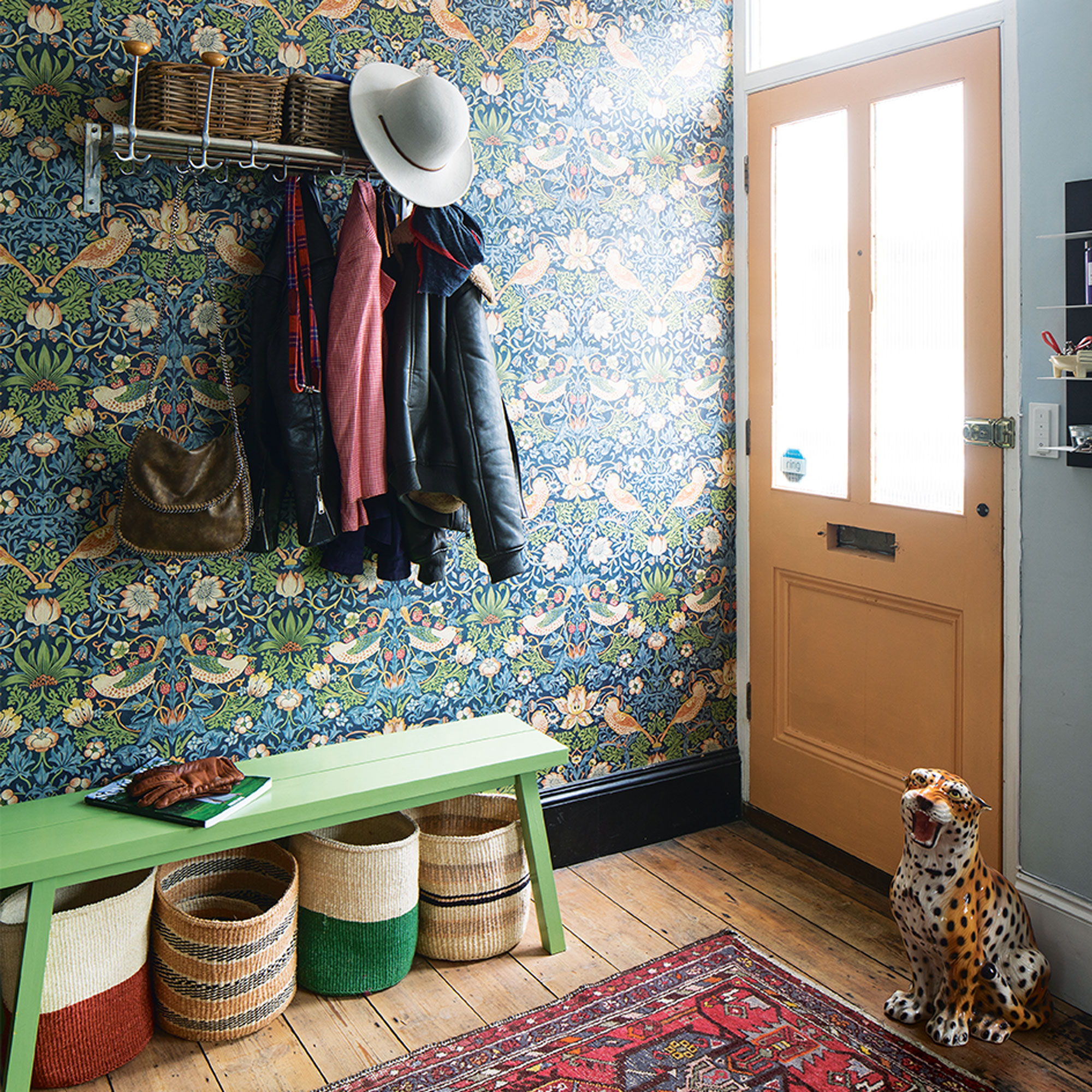
‘I love wallpapering a wall or using blocks of colour to define an area and add interest, without overpowering a room. This William Morris Strawberry Thief wallpaper that was used in the hallway is vibrant and playful but is also a nod to a more traditional style.’
Summer house
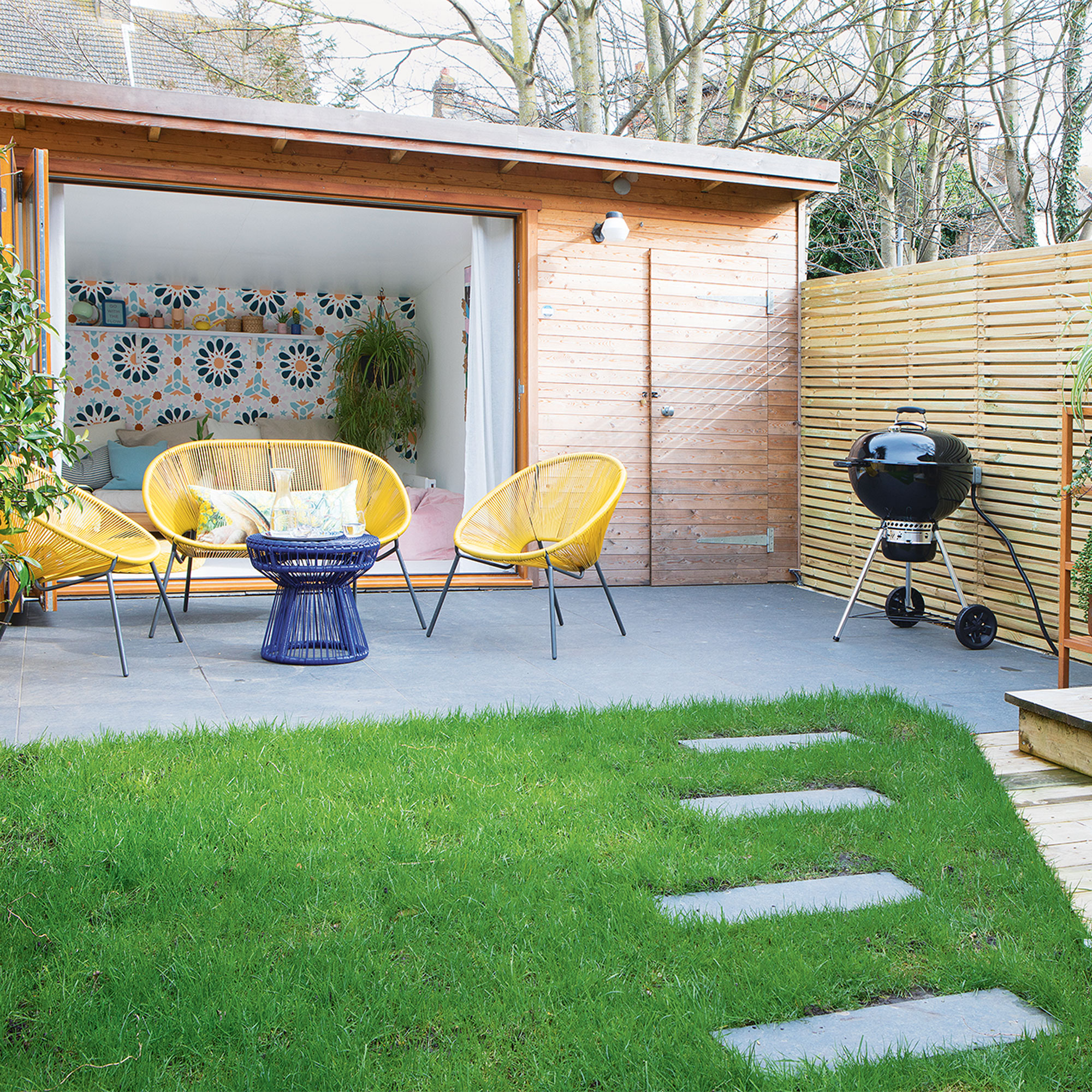
In the back garden the home owners built an outside sauna and bath which gets used all year round, plus a summer house with seating area and barbecue.
‘Nestled at the back of the garden, the summer house comes to life in the warmer months and is where we spend most of our time,’ adds the home owner.
Sauna

‘In Sweden, where my husband grew up, saunas are a normal part of everyday life and a feature of many homes. We replicated that here but have a plunge bath on the garden decking instead of a lake to cool off in!’
Kitchen
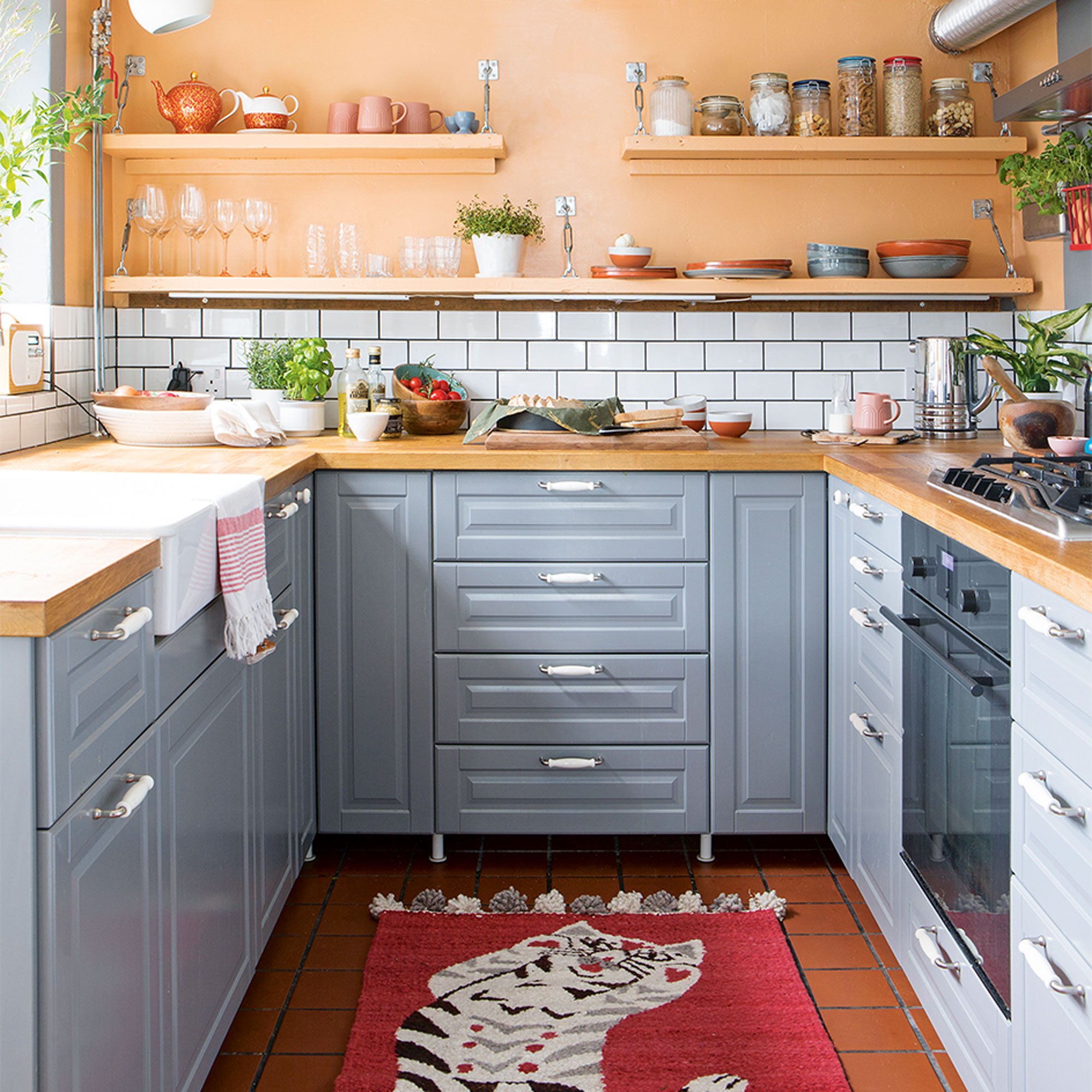
Simple Shaker-style cabinets have been fitted in the kitchen with shelves instead of wall cabinets for an open look. The walls are painted a soft orange adding warmth to the space alongside the wooden worktops.
‘I opted for open shelves instead of wall cabinets to make the small space feel more open,’ says the home owner.
Master bedroom
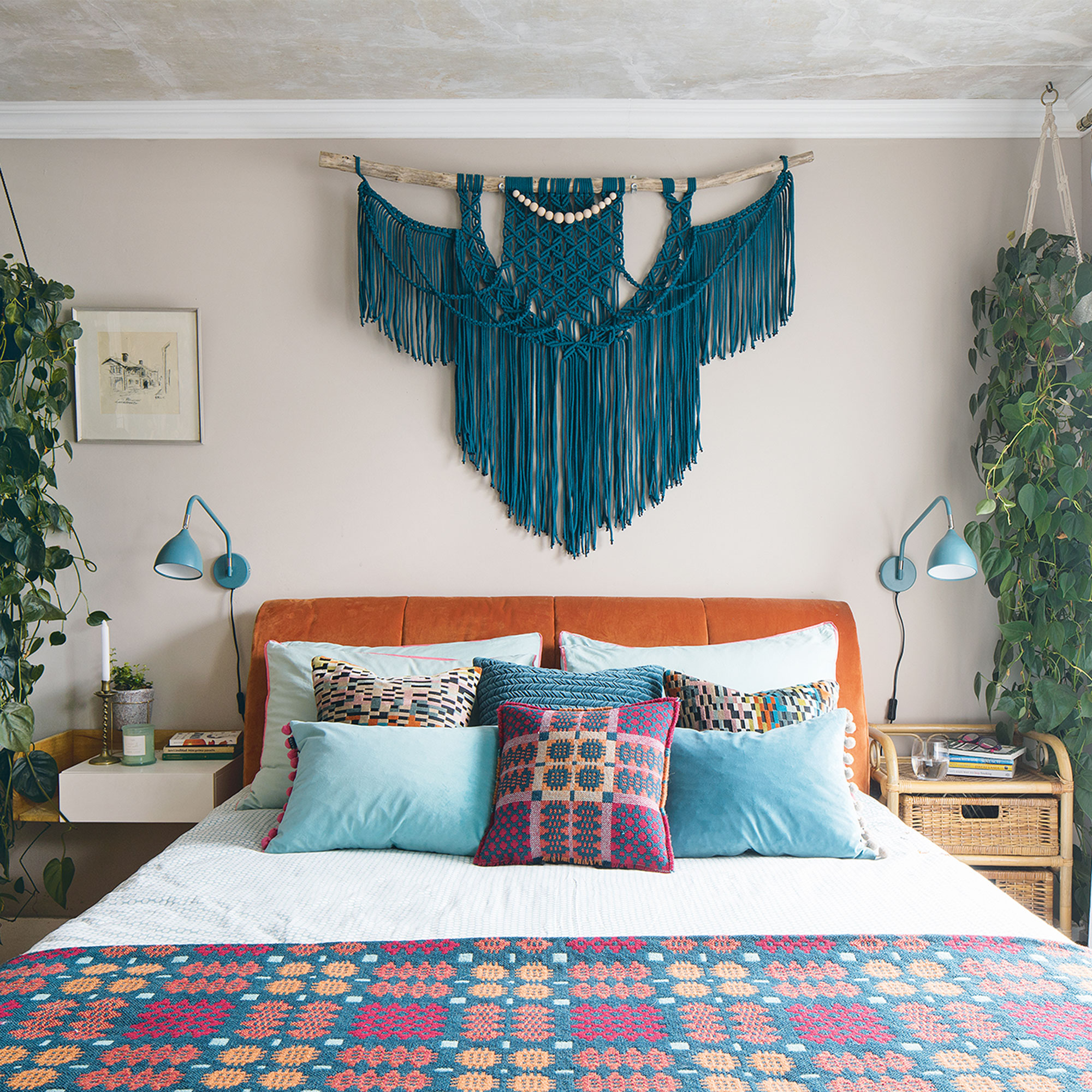
In the master bedroom, big planters either side of the room frame the bed and a large macramé wall hanging adds a bohemian touch.
‘I’ve painted the walls a soft taupe and added delicate coverings for a feminine feel. The walls and cabinetry are painted in Valspar Peaceful Taupe Matt Emulsion,’ adds the home owner.
Guest bedroom
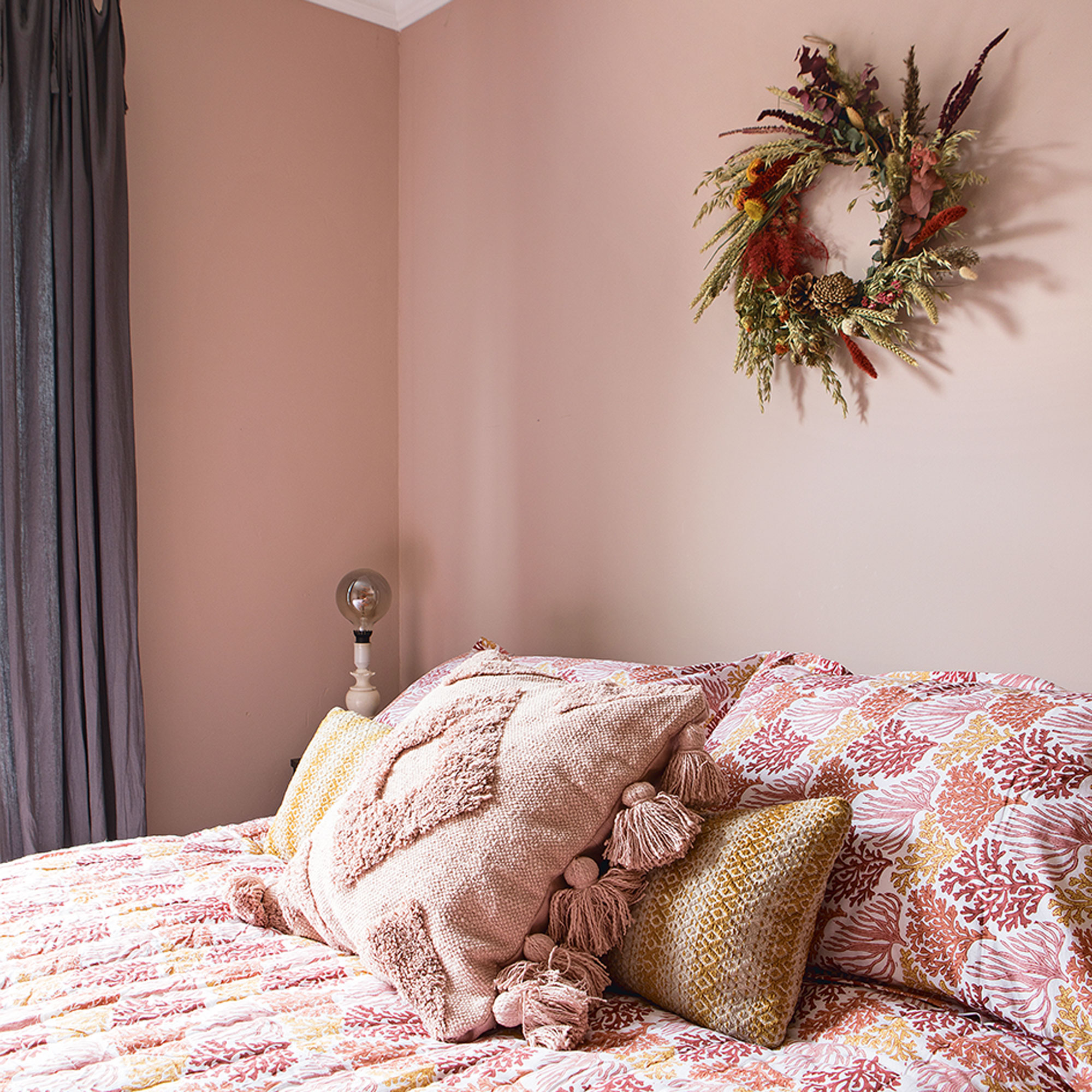
In the guest bedroom both the walls and cabinetry have been painted in the same peachy pink, which gives the room a cohesive and relaxed feel.
‘This colour reminds me of the colour of plaster, which I love,’ says the home owner.
Bathroom
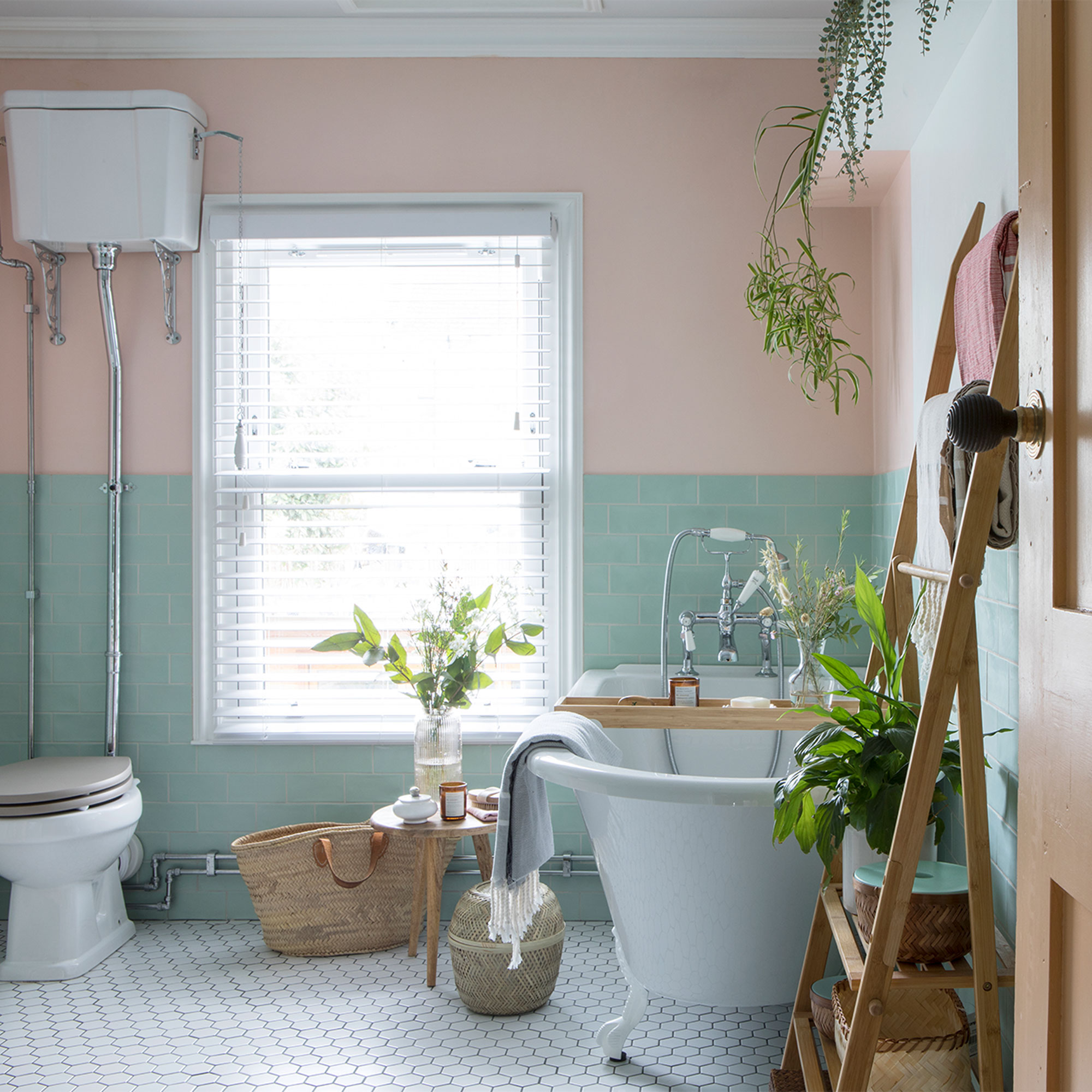
‘We fitted a roll-top bath and high cistern toilet to create a classic bathroom look with a contemporary ‘ice-cream’ colour palette. The Bromley Single Ended Roll-top Bath is from Victorian Plumbing.’
‘My advice is always to be bold with the colour on your walls, but if that feels a bit scary try upcycling pieces of furniture with a bright lick of paint,’ advises the home owner. ‘I love standout, quirky pieces that make me smile!’
‘We didn't stop at our renovation project either. My husband has since built his own music studio in a warehouse near the old Margate train station and we invested in an apartment close to the beach, that we rent out as a holiday let.’
‘These were all dreams we simply would not have achieved if we’d stayed in London. Moving into our Victorian terrace in Margate was such a turning point in our lives, it gave us financial and creative freedom and acted as a springboard into new adventures.’

How to upcycle a bathroom vanity unit
Give an old piece of furniture a new lease of life.
• Find a piece of vintage furniture that you love and fits the allocated space. A cabinet or table is best as it should be waist height – a cabinet will come with built-in storage.
• Paint it in a fun colour or simply vanish it in a natural wood colour.
• Try adding a marble or stone counter-top for a different look.
• Take the measurements and find a counter-top basin that will sit on top with a little room either side for your bathroom accessories.
• Make a hole in the top of the piece of furniture for the plumbing and secure the sink in place.
• Fit your new vanity and sink unit into position and have the sink professionally plumbed in.
- Lisa FazzaniFreelance content editor