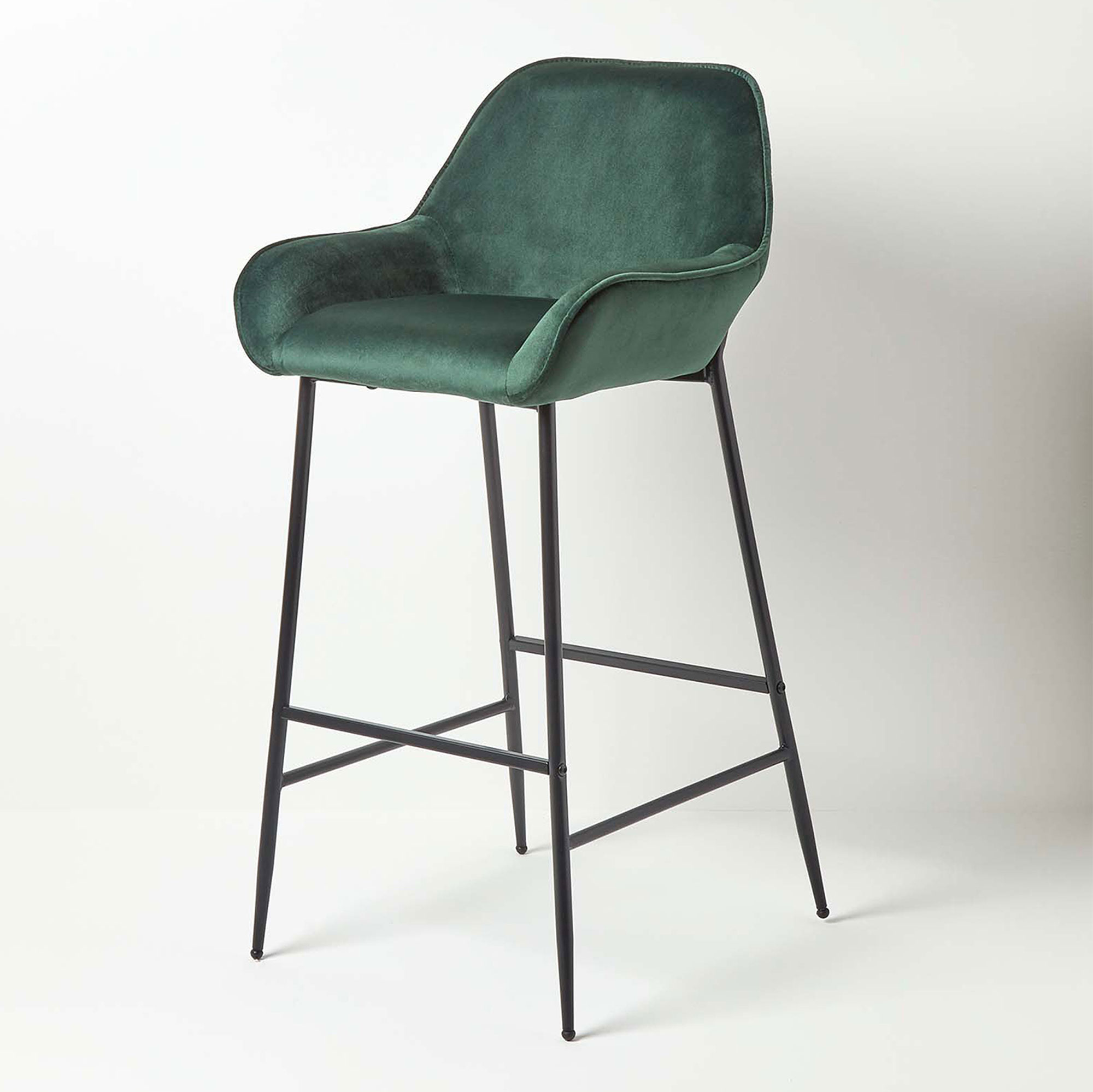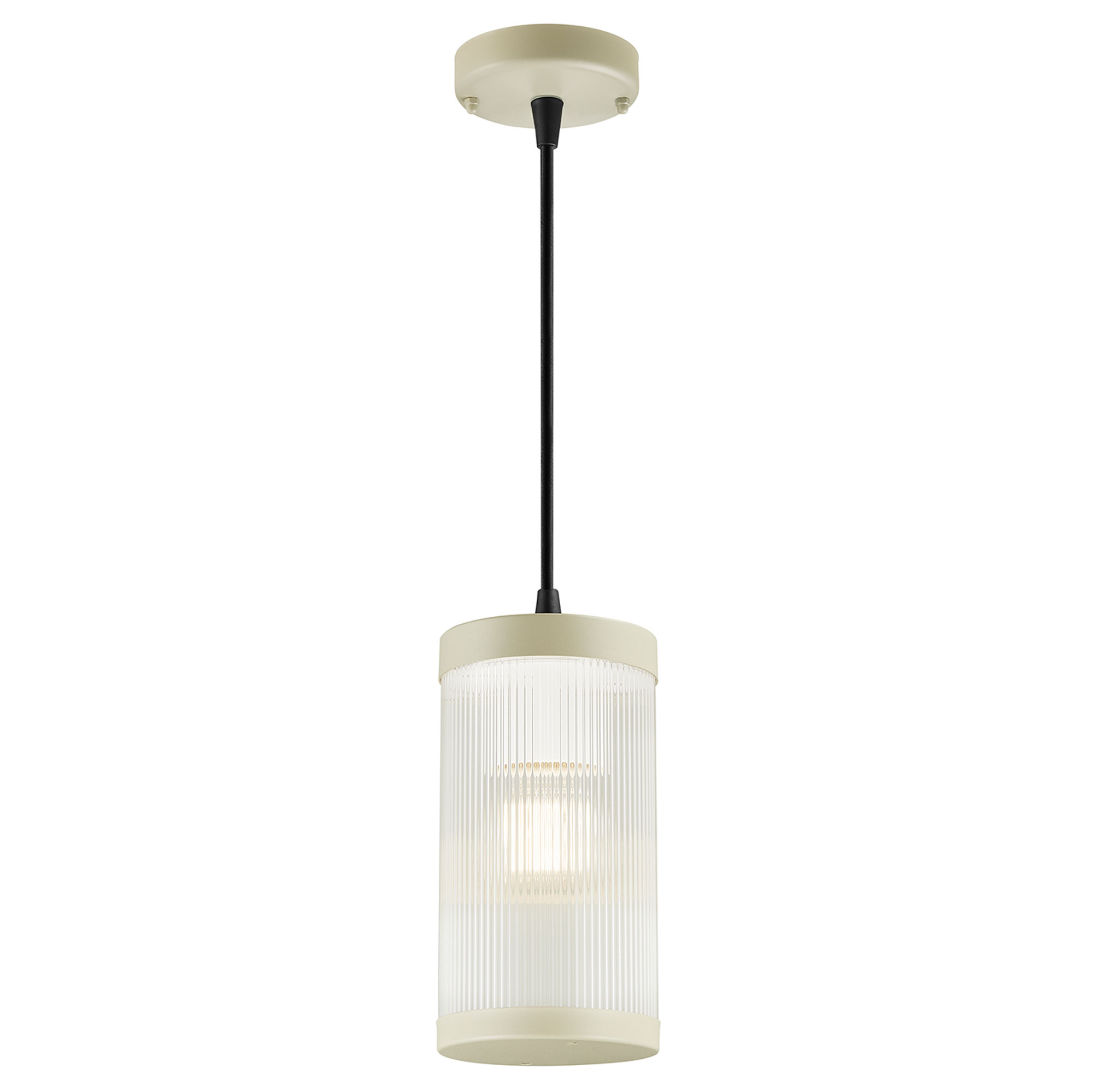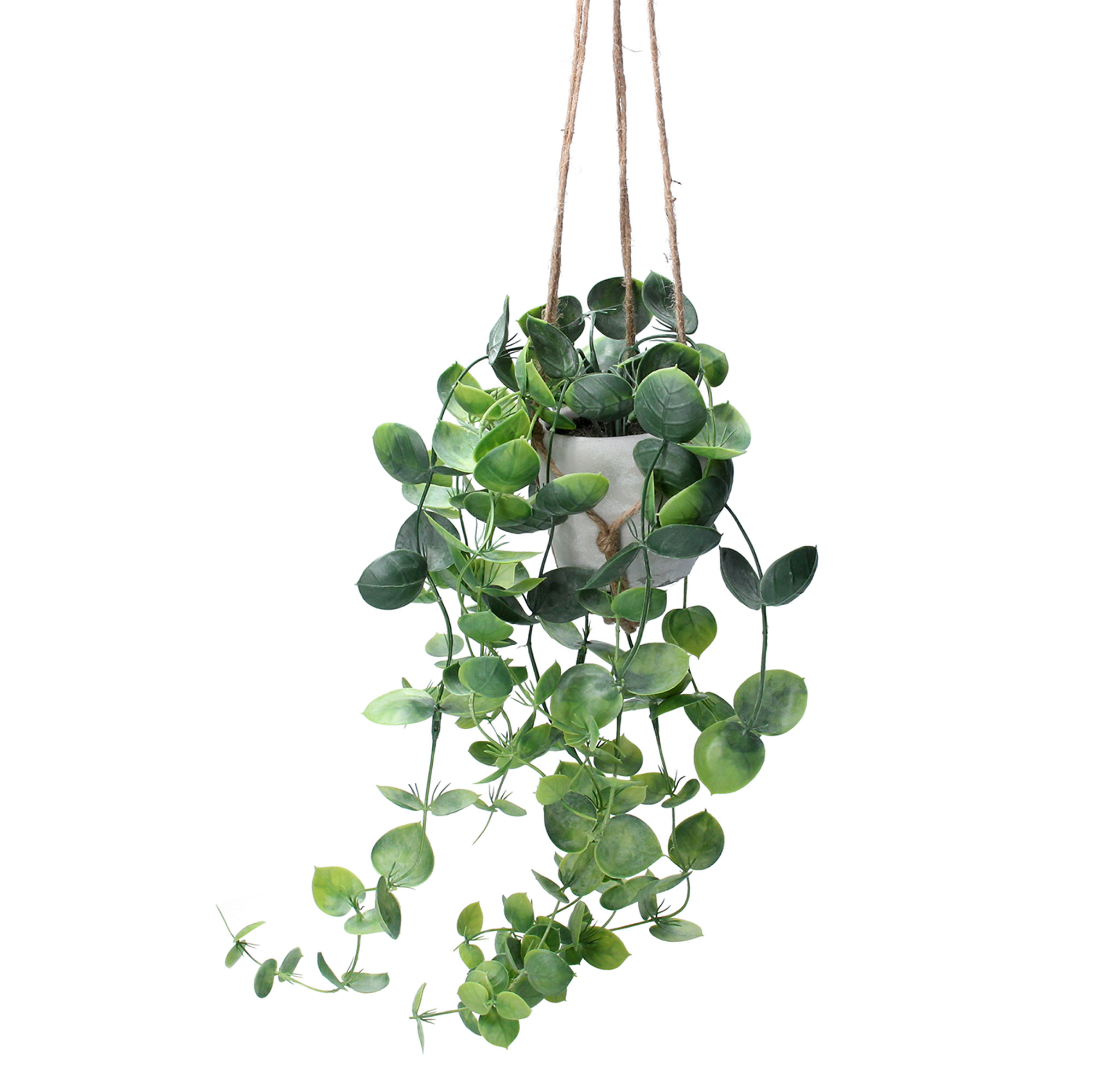‘We were determined to fit an island into our long, narrow kitchen'
Being savvy with the space has allowed these happy home owners to include a generously-sized island in their stunning kitchen makeover

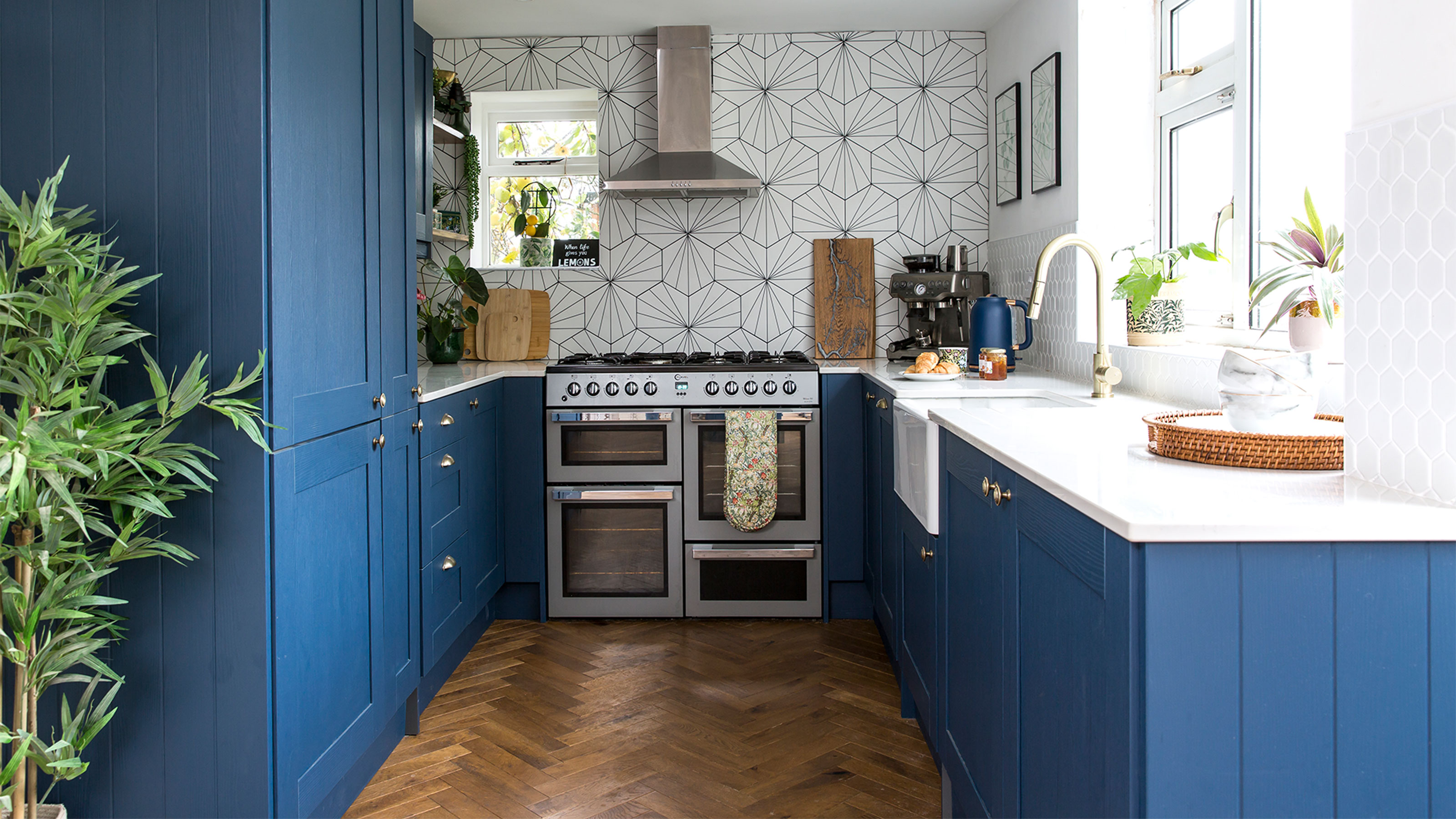
The kitchen renovation was one of the first jobs tackled when the home owners moved into this semi-detached cottage in Ullesthorpe, Lancashire. ‘The original kitchen was quite small, so we knocked the wall down into the room next door, creating a long narrow space where we could fit bifold doors,’ the home owner explains.
‘My kitchen wish list had always included an island, but we had to go to three different kitchen designers before we found one who was able to make our dreams a reality. We were originally told that due to the kitchen being long and thin there wouldn’t be enough room for the island…but thankfully they were wrong!’
Change of layout
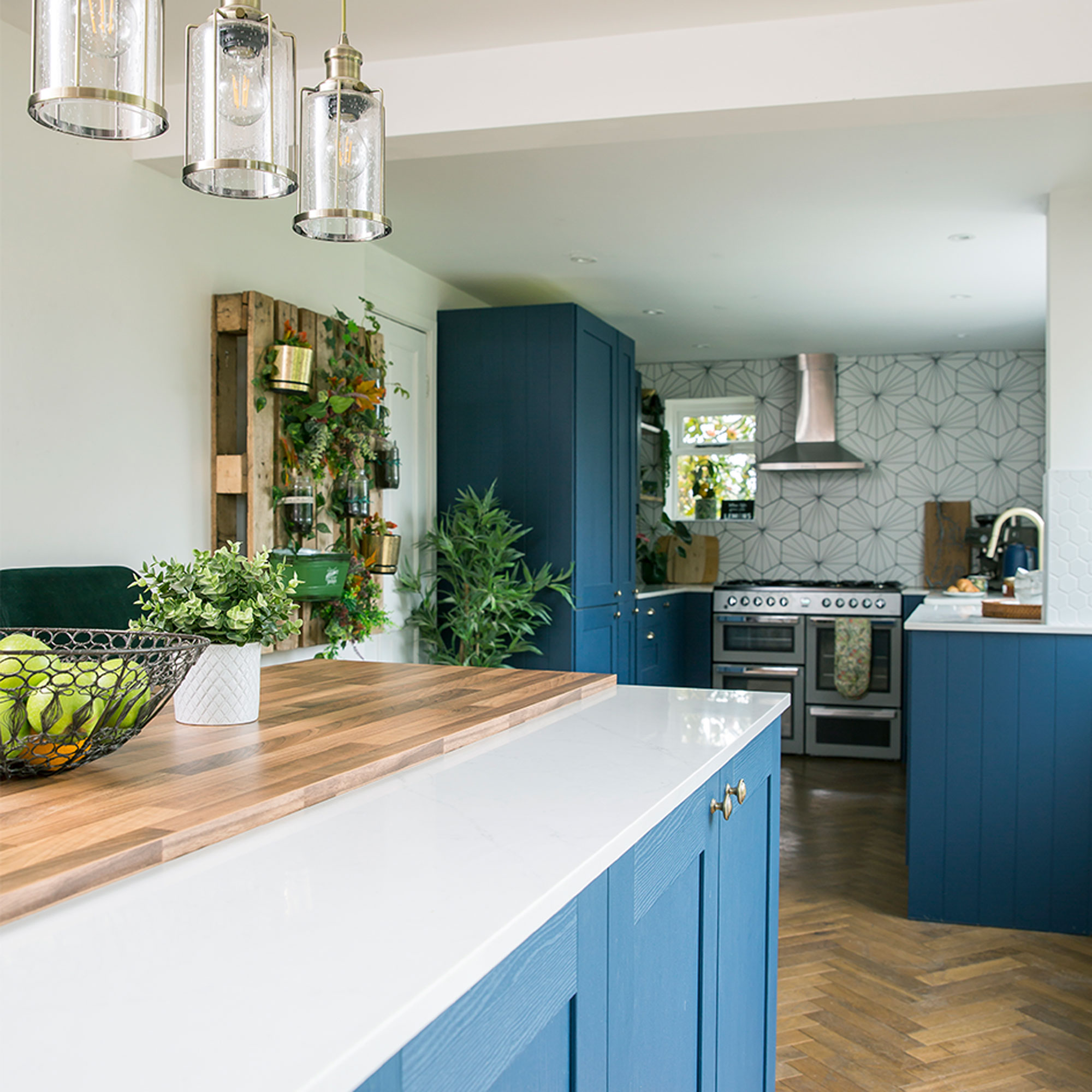
By positioning the kitchen cabinets in a U-shaped layout at one end of the long space and keeping the other end of the room free of fittings, the owners managed to free up space for the longline kitchen island, complete with an overhang and a neat row of bar stools underneath.
‘Our fab designer at Wren was able to create exactly what we wanted, making the most of the space, without us having to compromise,’ she explains. ‘We then opted for a Shaker-style kitchen in blue. I’m a big fan of bold colours so blue units were a natural choice.’
The kitchen before
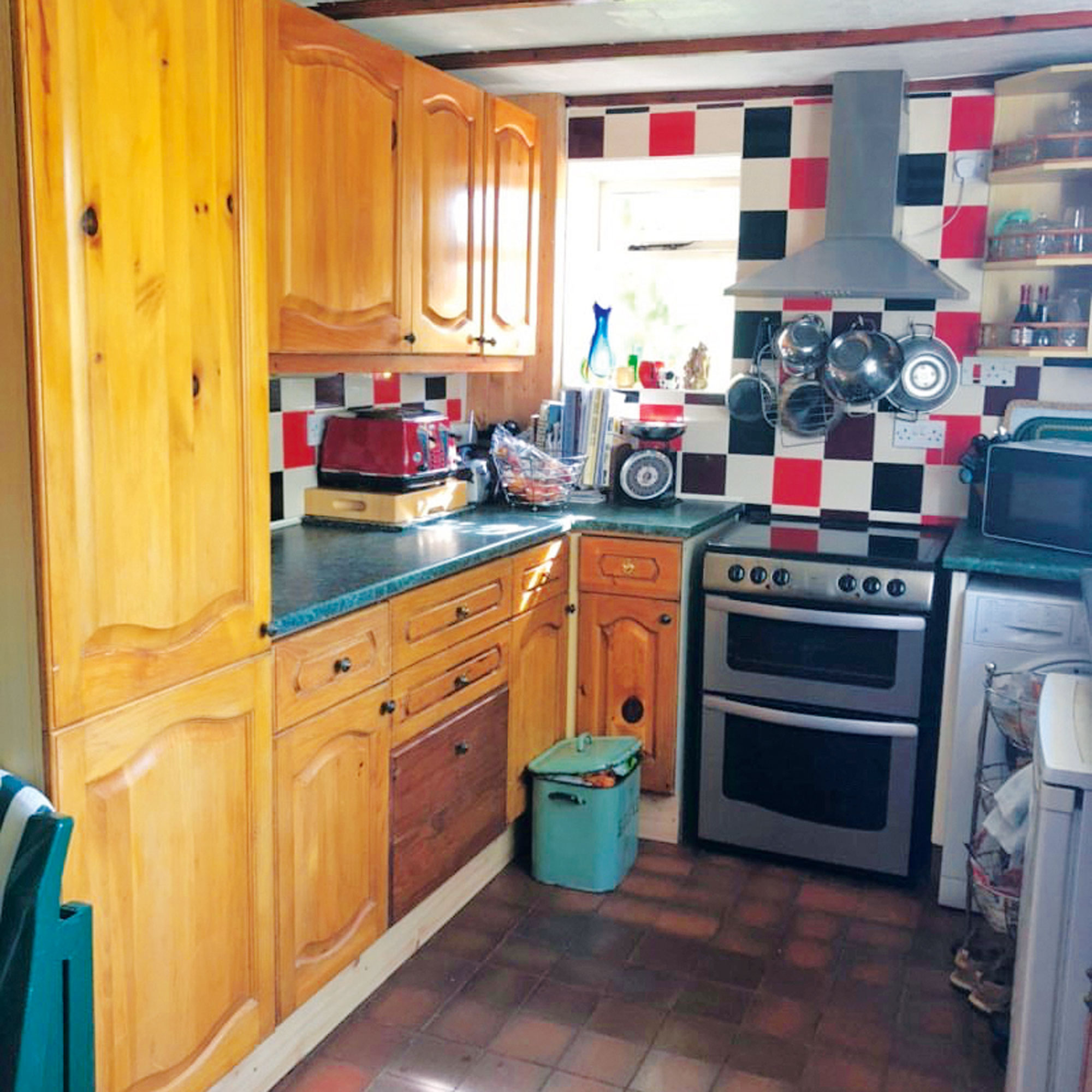
Dated pine cabinets and colour-clashing tiles and worktops in the original kitchen meant that the kitchen renovation was tackled speedily.
The kitchen island
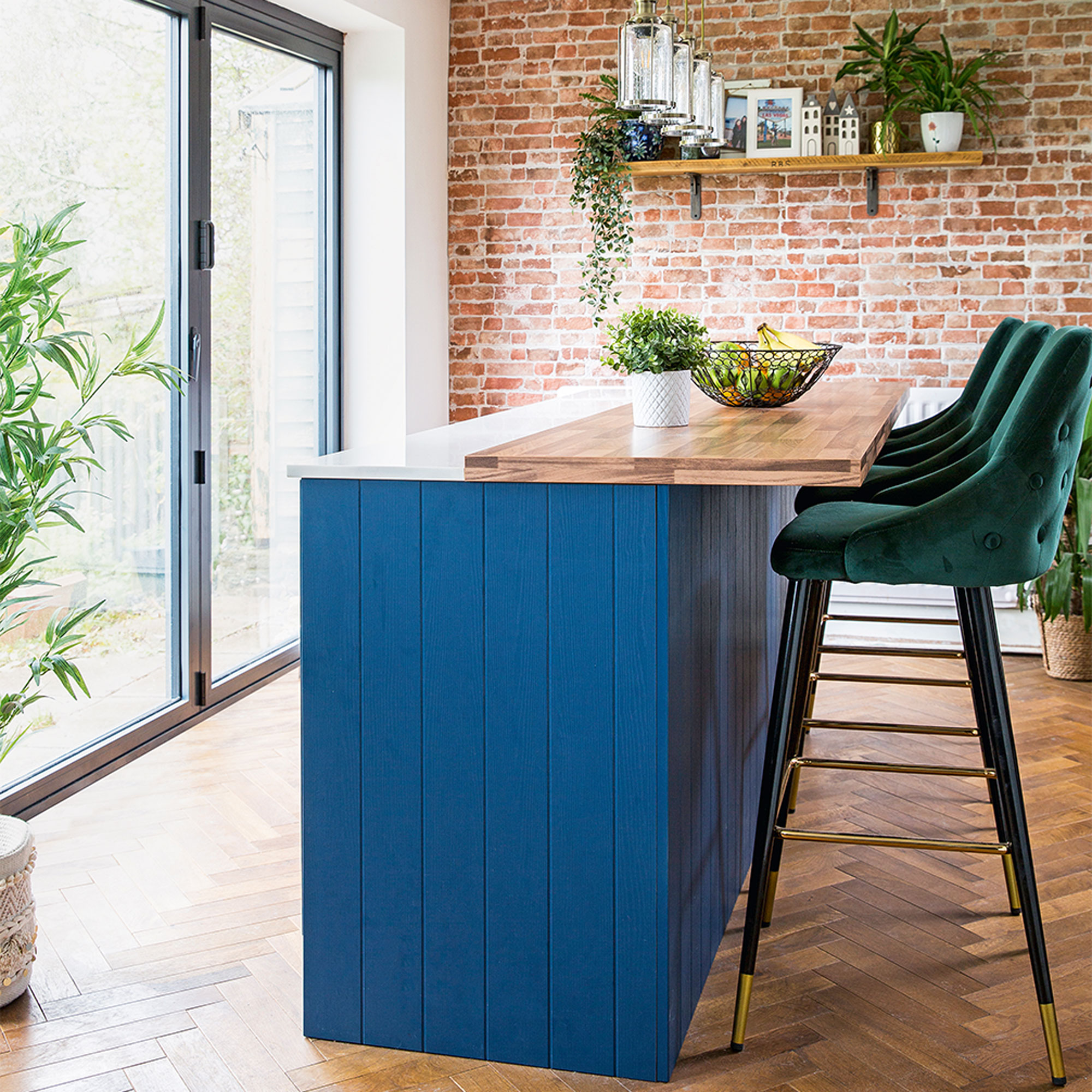
‘I couldn’t be happier with the kitchen island and I love the fact the overhang has been finished in a contrast timber surface. The bar stools are my bargain buy and the velvet complements the blue units beautifully.’
‘The bifold doors are just how I imagined and looking out from the island into the garden is the perfect view.’
Sign up to our newsletter for style inspiration, real homes, project and garden advice and shopping know-how
Practical prep space
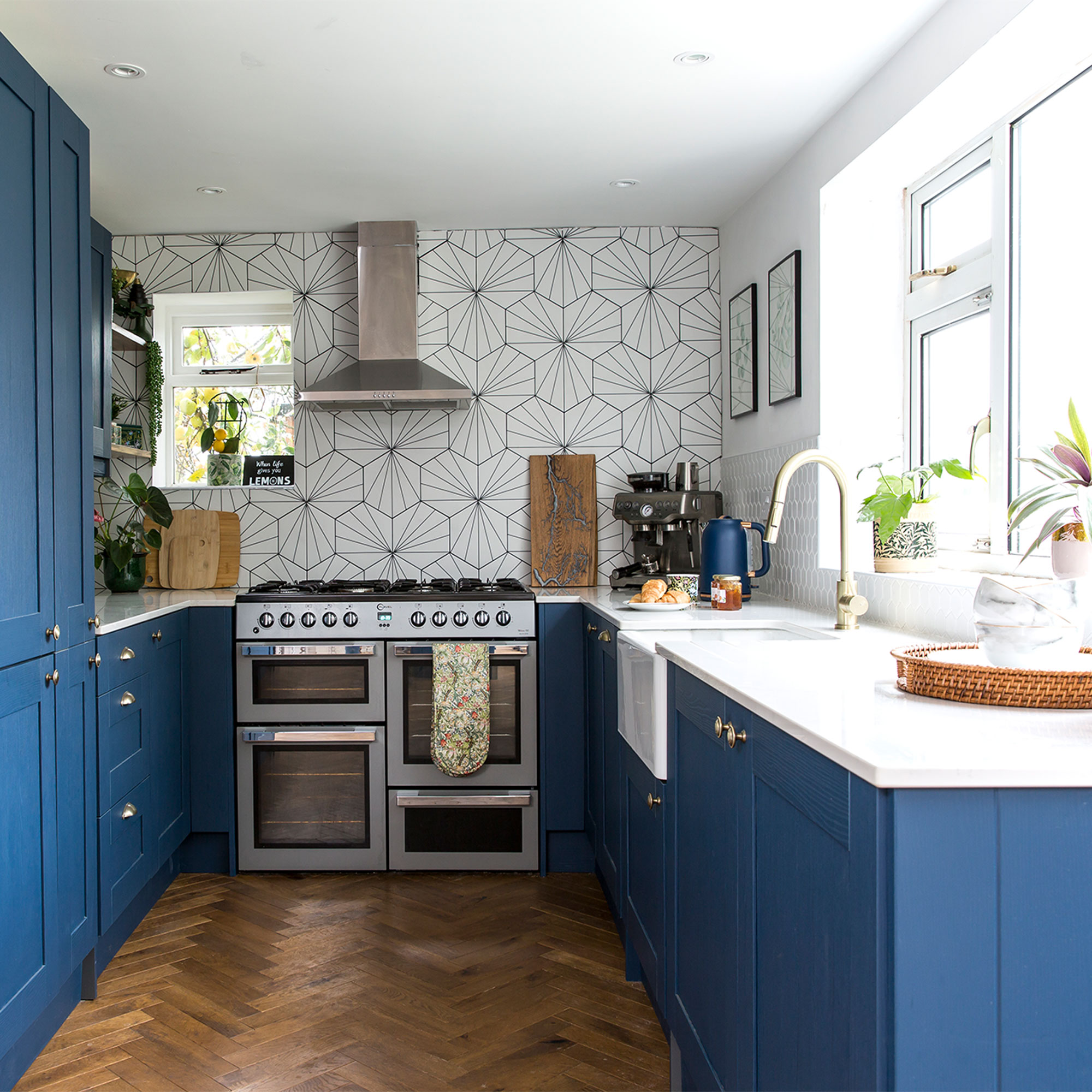
‘My husband was planning to do most of the work, but with a four-week delivery time, we had to quickly prep the space ready for fitting, which involved ripping out the old kitchen, chiselling off floor tiles and boarding, plastering and whitewashing the space. He was then able to fit all the units and appliances – he’s been brilliant, turning his hand to everything and saving us a fortune.’
‘The cottage has lots of small windows, so it was essential we got our measurements right when designing the room. I also needed to ensure I had enough room for this fabulous double oven, which has been a godsend.’
Mix and match tiles
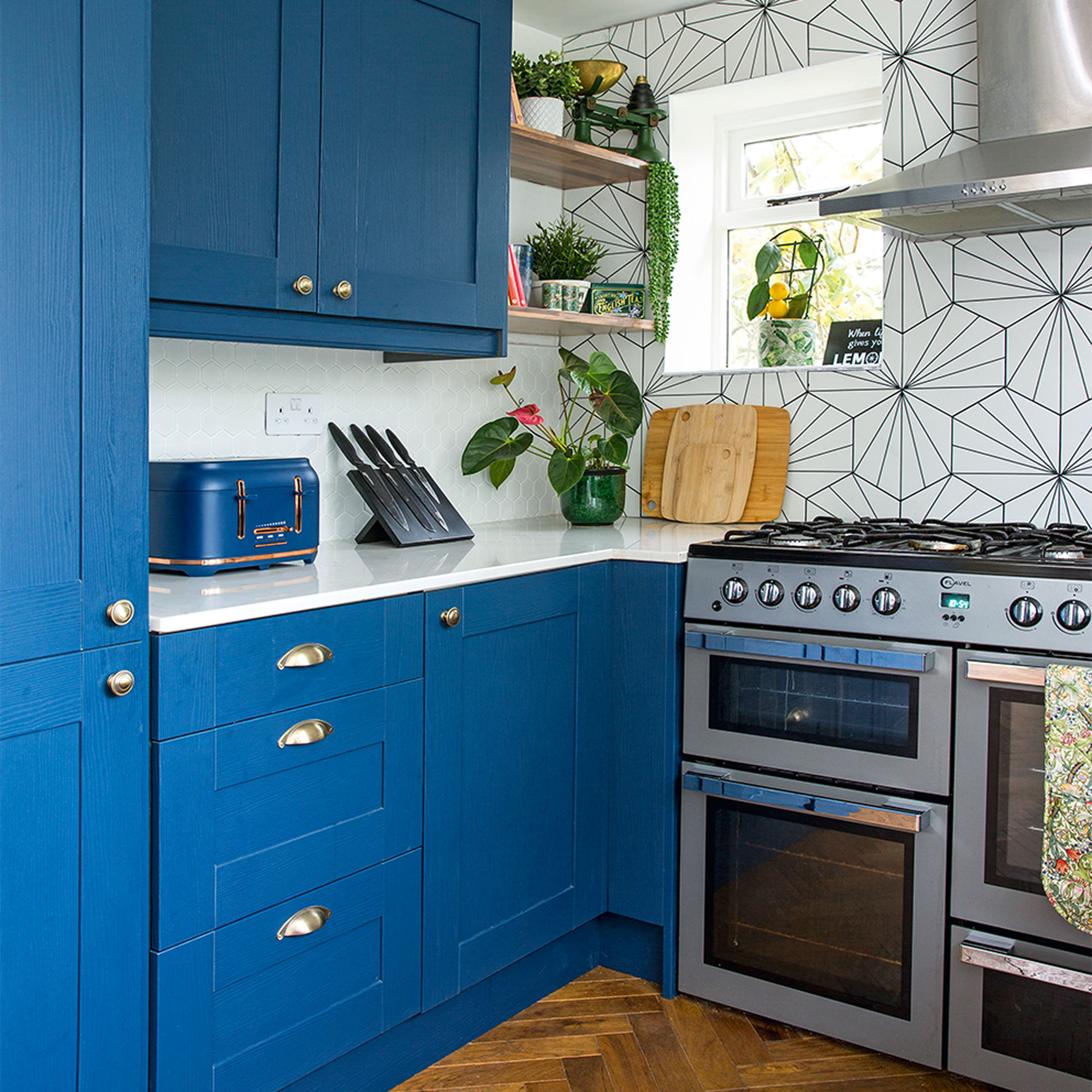
‘Because we’ve used a strong blue colour for the kitchen cabinets, we’ve kept the walls and kitchen tiles light. This meant we could have the white marble-effect quartz worktops I was keen to include.’
‘I also found some fabulous hexagonal wall tiles with a linear pattern that look great against the units and we used them on the wall behind the cooker as a focus.’
Sleek timber flooring
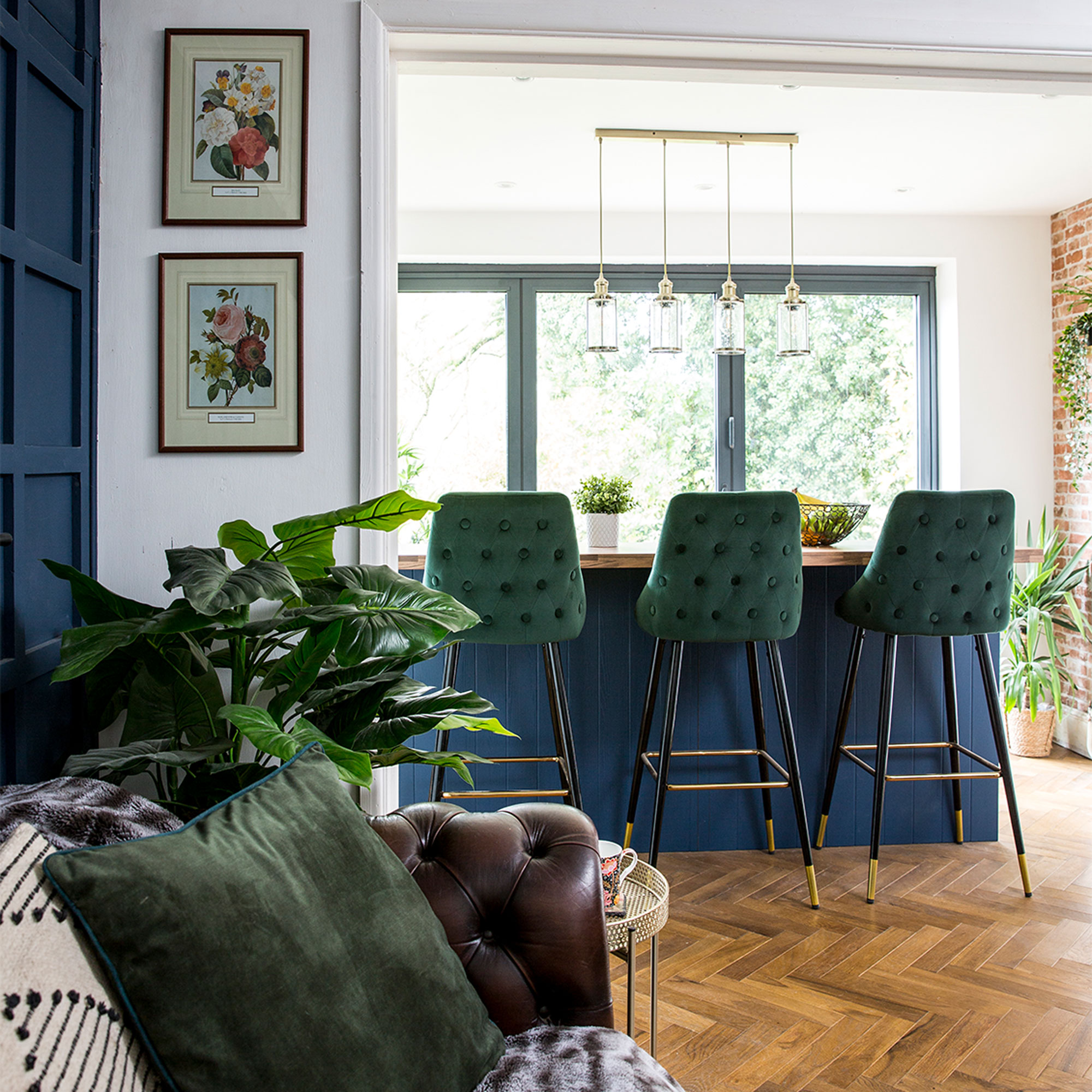
‘We’ve opened the whole of the downstairs living area so the kitchen flows into the sitting room and with the large bifold windows the whole area is really light and airy.’
‘We found original timber flooring in some of the other rooms, so I was keen to keep the kitchen flooring similar. We chose a parquet design, which picked out the wood on the island. I liked the idea of exposed brickwork too, so we used these fabulous wall tiles to create a feature area at the other end of the room.’
Comfortable seats
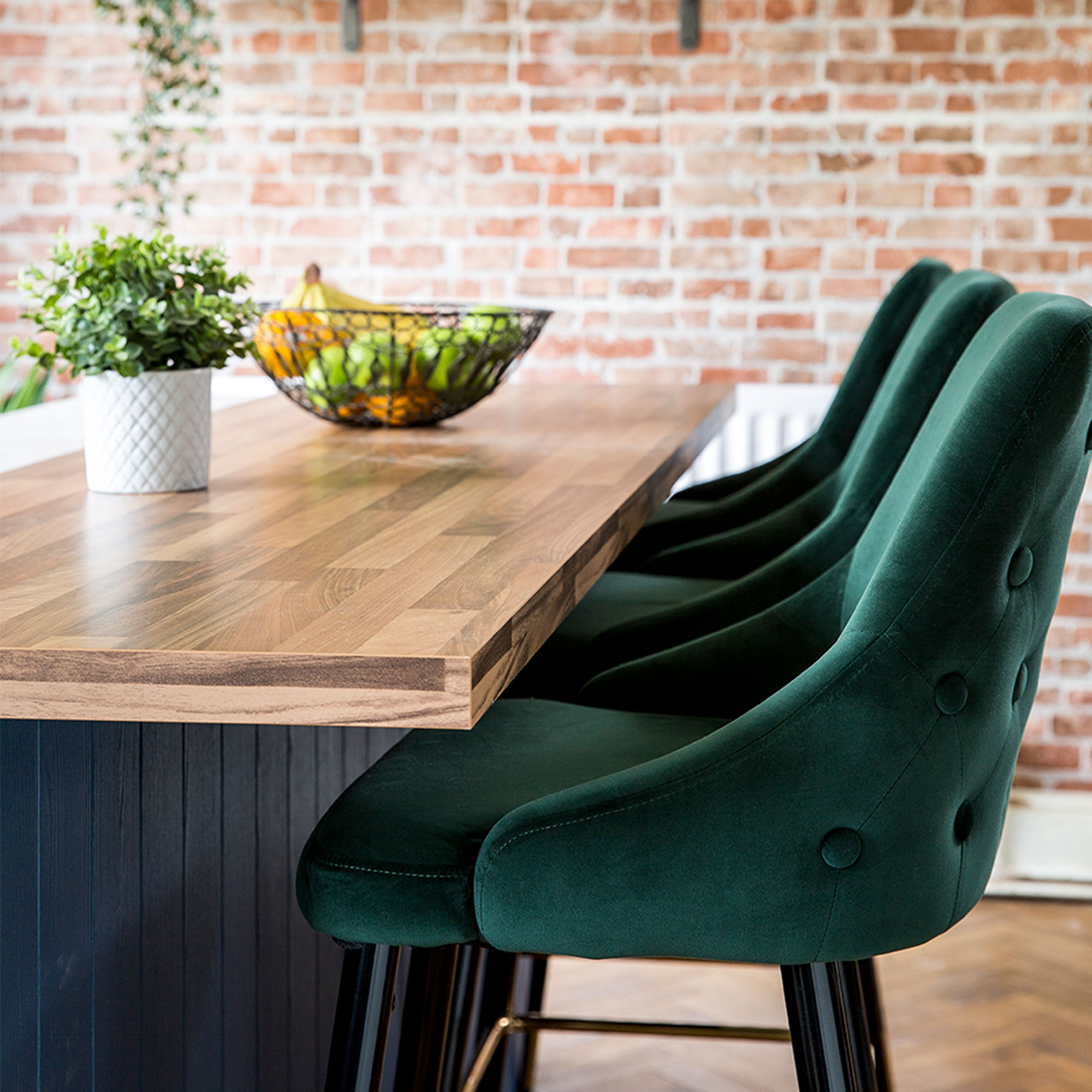
‘As we wanted to keep the look clean and uncluttered, I’ve been reluctant to add too many accessories, but the velvet bar stools are one of my favourite buys. I also wanted a statement light above the island, and found a glass design online that runs the length of the island.'
‘The rustic wall tiles give the room a focus point and tie the room in with the wood-style parquet flooring. We added a shelf to display some of our favourite finds.’
Elegant fittings
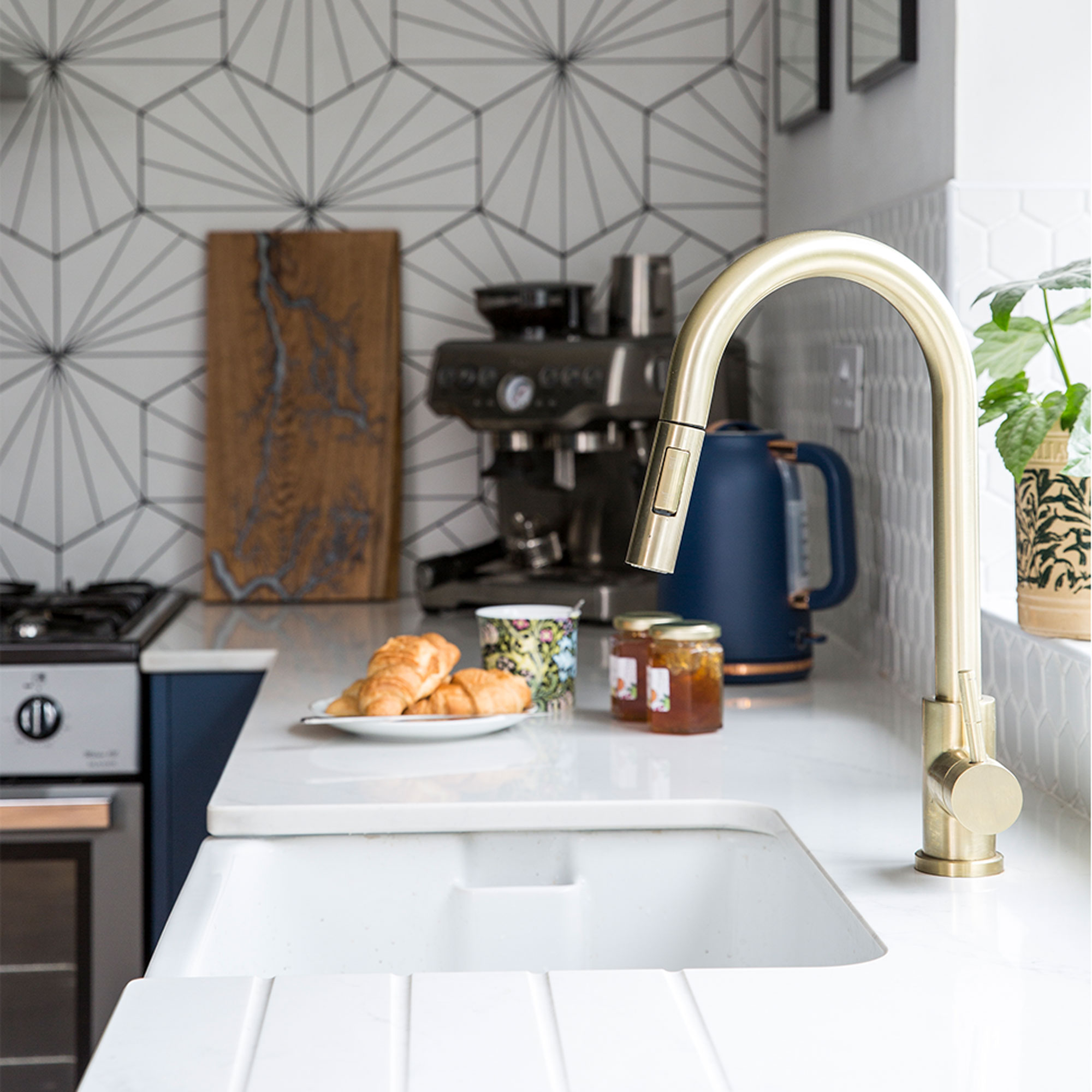
‘While Wren supplied the sink, they didn’t have a kitchen tap I really liked so I found this gold swan neck mixer on eBay for under £30. It matches the gold door handles I picked up online too.’
‘I also used my hand-painted prints on the walls to introduce soft tones of green, which look great against the crisp white paintwork.’
DIY shelving
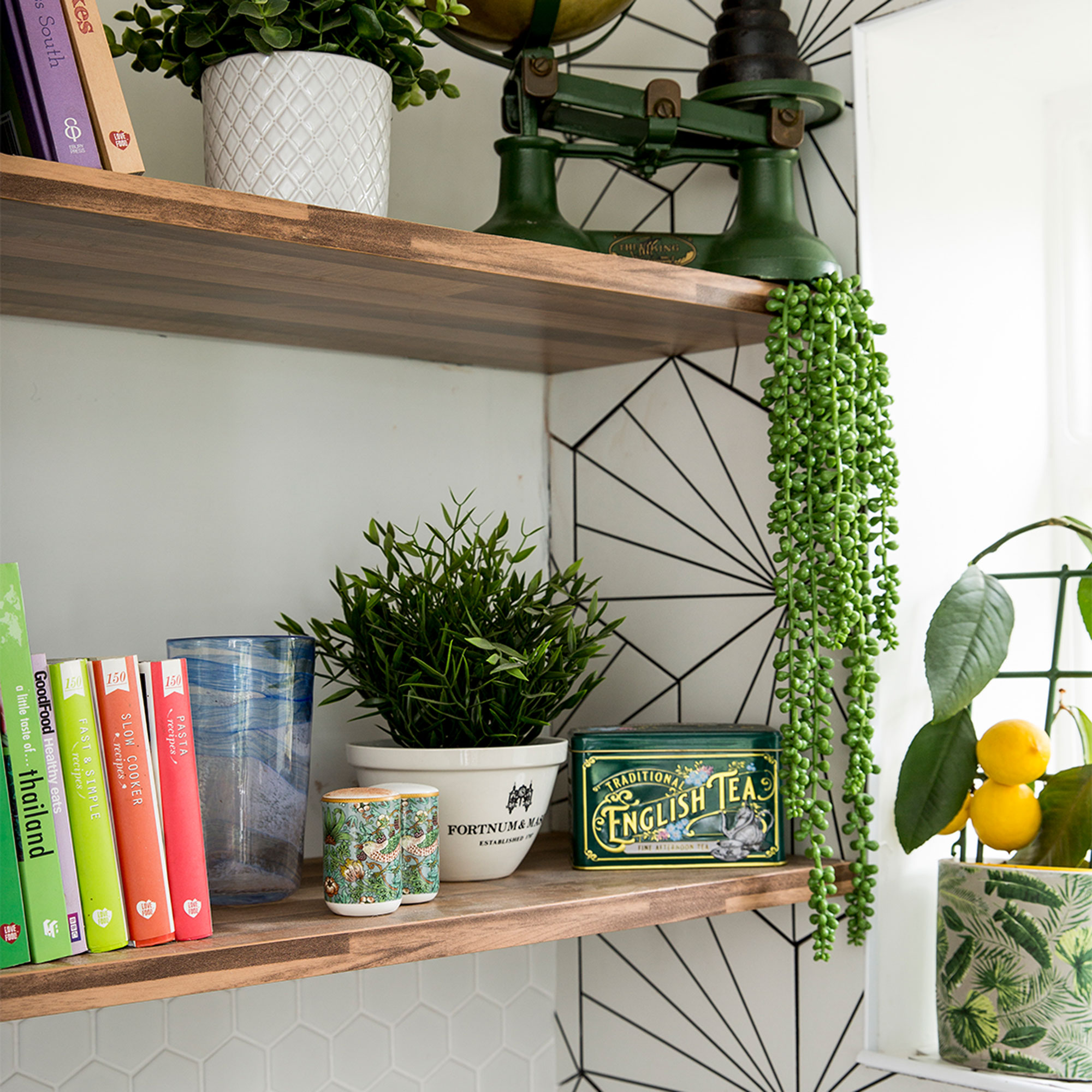
‘We used some leftover wood from the worktop to make floating kitchen shelving to fit in this small awkward alcove. It gives space to store recipe books and show off a few favourite kitchen buys.'
Greenery display
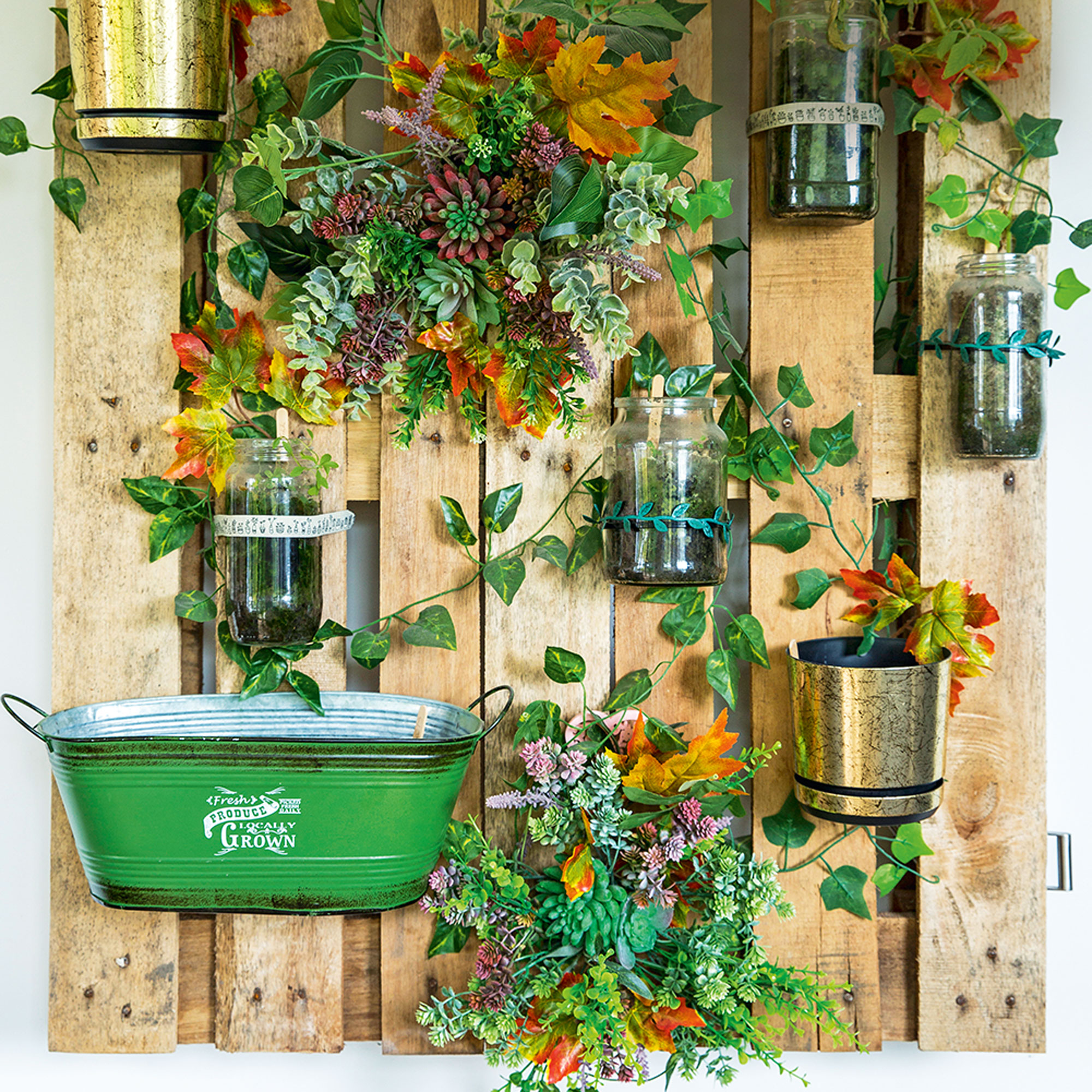
‘I also wanted a mini herb and plant garden, so I tied planters, jam jars and pots to an old pallet and then fixed it to the wall.’
‘Overall, I’m thrilled with how the kitchen has turned out and our first home-cooked dinner after months of microwave meals was glorious, especially as we could sit at the island and appreciate the view.’
Get the look
Additional words: Zoe Bishop

Lisa is a freelance journalist who has written about interiors for more than 25 years. Previously editor of Style at Home magazine, she has worked on all the major homes titles, including Ideal Home, Country Homes & Interiors, 25 Beautiful Homes and Homes & Gardens. She has covered pretty much every area of the home, from shopping and decorating, crafts and DIY to real homes and makeovers and now regularly writes gardening stories for Ideal Home.
