New position, bespoke style – this kitchen was installed in a former reception room
Relocating the kitchen meant these homeowners could have a customised design in a bigger space to meet all of their family's needs

Annabelle Grundy
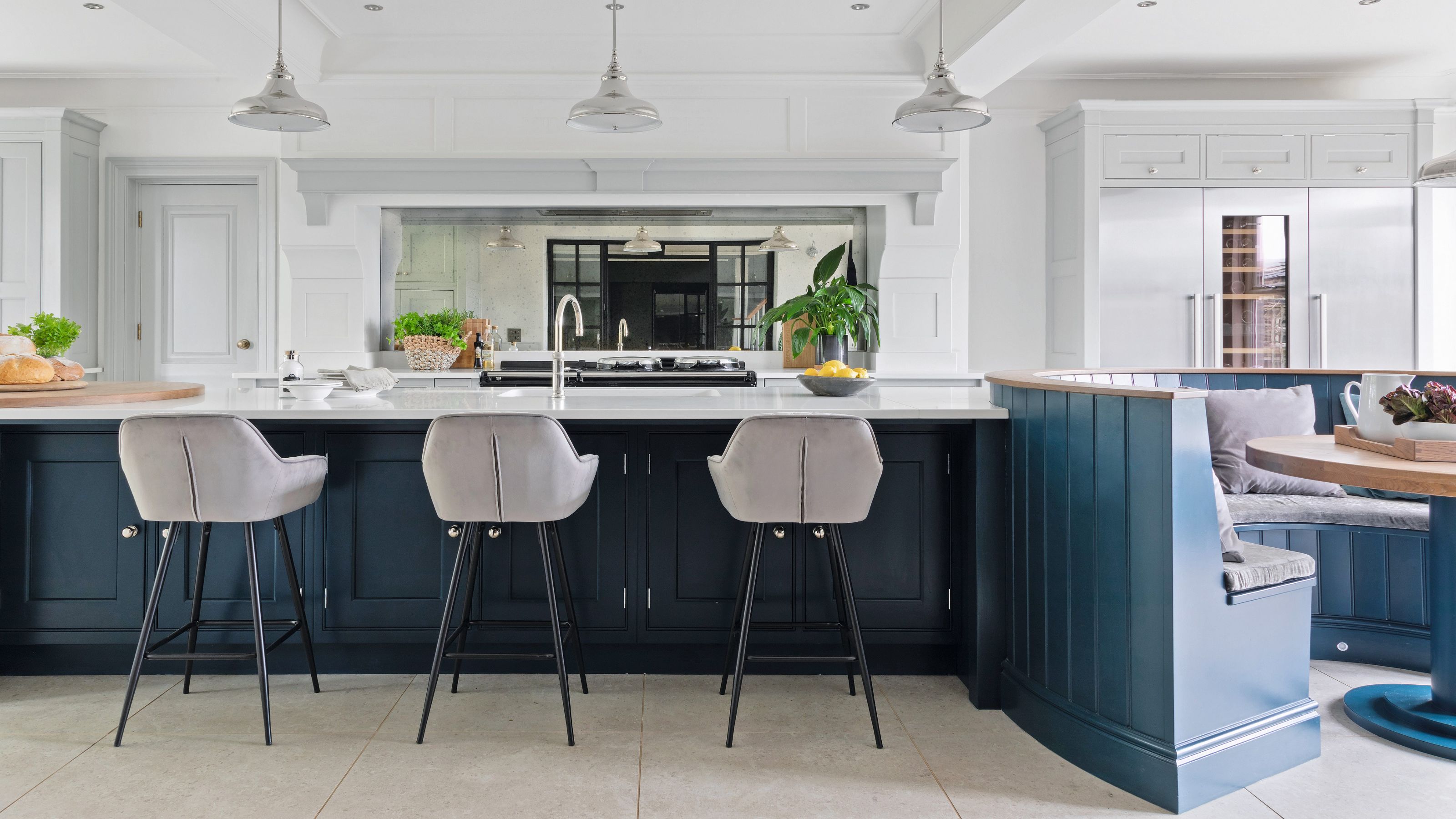
Chosen for its space and the possibility of open-plan living, this detached period house in West Yorkshire had potential for these homeowners and their daughter, who is a wheelchair user. But with a small kitchen on one side of the house and extremely old-fashioned decor, it was in need of a (fairly large) renovation with changes to the floorplan.
The kitchen is where the family spend most of their time so it made sense to relocate it into the large sitting room. This meant they could have a customised design in a bigger space that could suit their personal needs. It’s a very large room but the layout is so well thought-through. There's no doubt this open-plan kitchen idea is one that's entirely practical without compromising on pretty...
Kitchen relocation transformation
Before relocating the kitchen
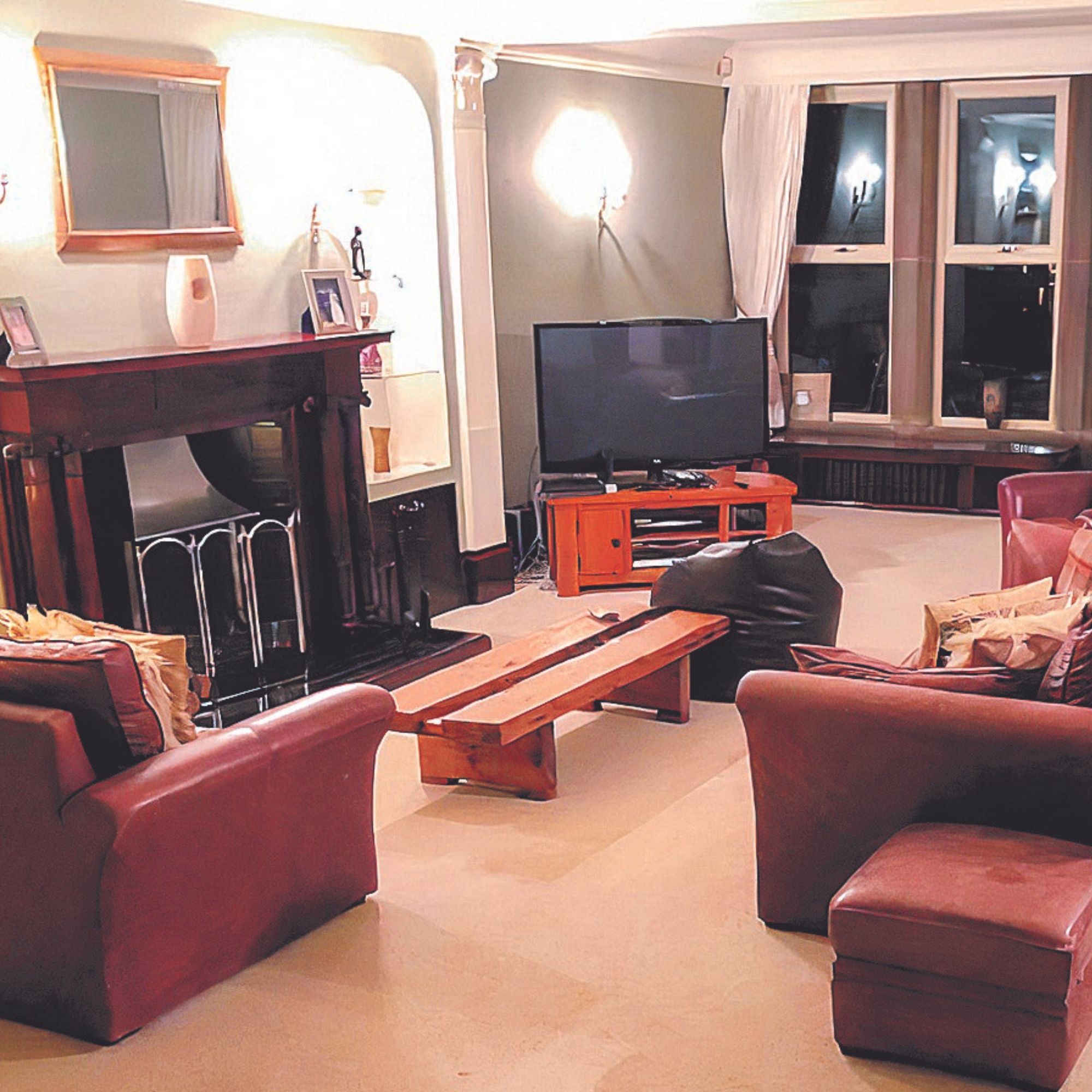
The existing kitchen was dark, old-fashioned and in the wrong position. But it was this bland and outdated living room that sat before the newly renovated kitchen. The space is now much lighter with elements that work together so well. Wondering about relocating your space? Take it from this homeowner: 'It’s the best thing we ever did.'
Design details
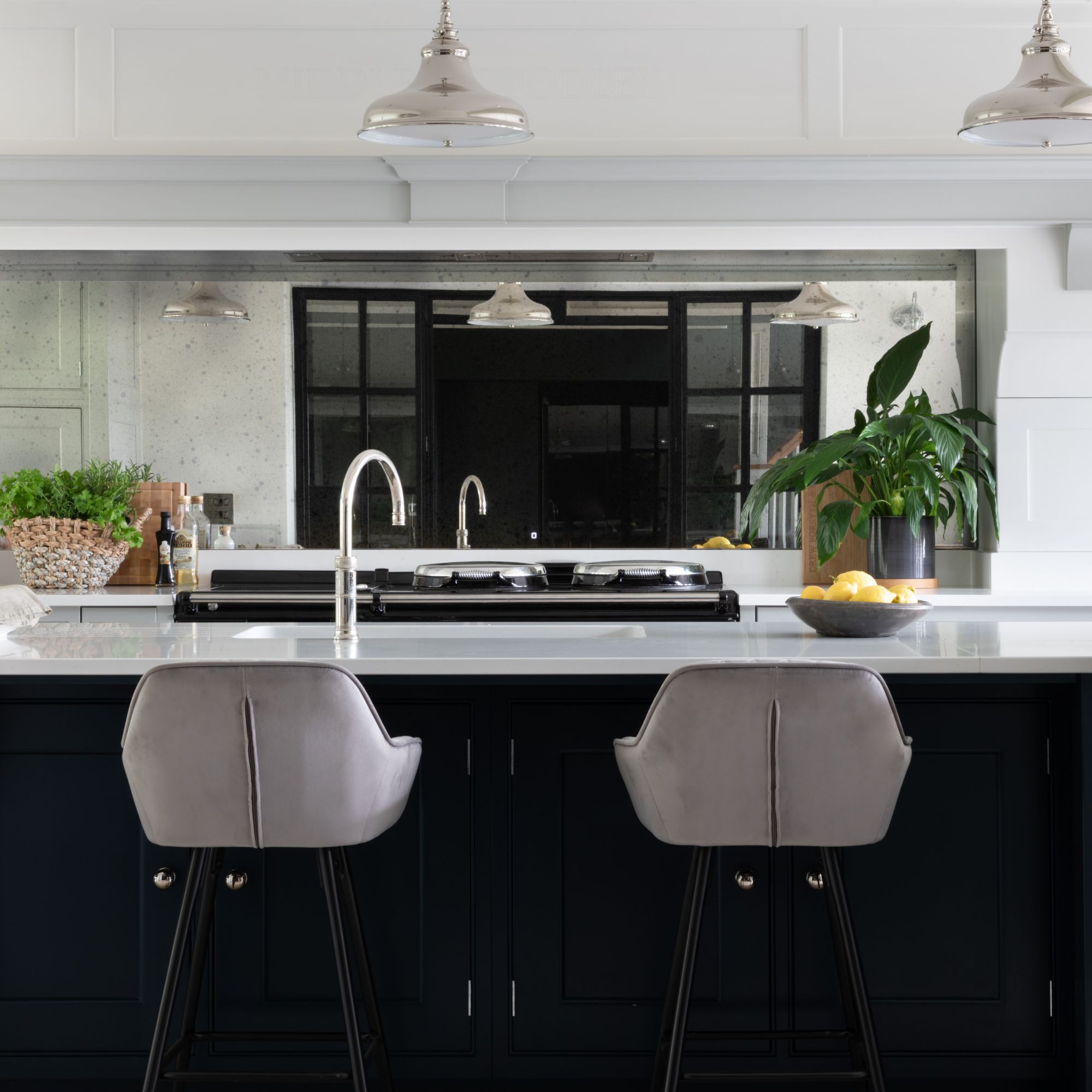
When it came down to design, they wanted a light, bright kitchen with a modern feel, that also had to be in keeping with the rest of the house. Working with designer Andrea Hobson, on kitchen trends and style ideas, they chose classic, painted cabinetry, an Aga and a big central island with a built-in, circular dining area.
The imposing chimney breast, which frames the Aga, is part of the built-in design the homeowners chose. It was formed from existing pillars, and the cornicing above has been cleverly matched in, so the whole structure feels like it has always been there.
Seating in style
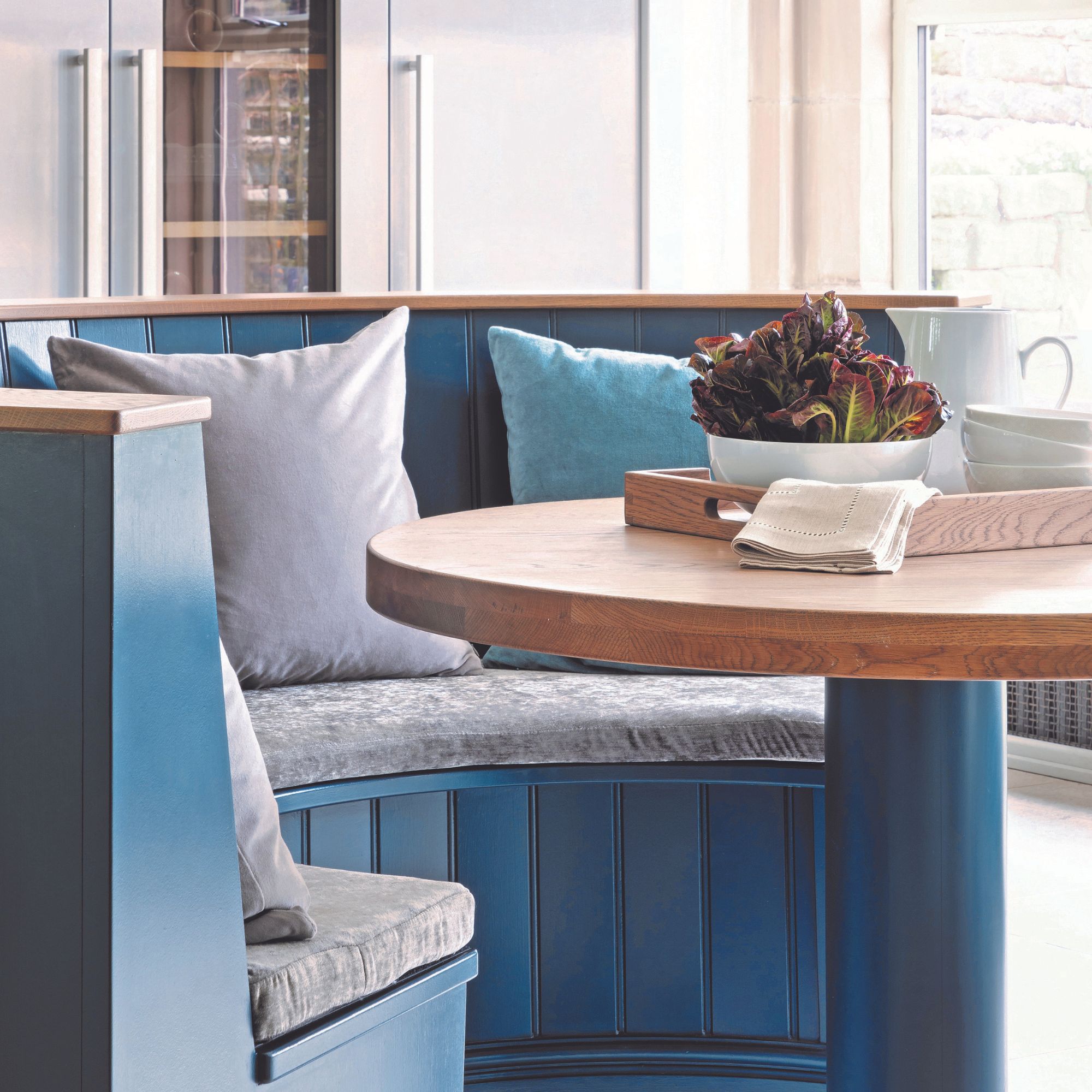
These homeowners wanted an eating area, but not just a standard dining table. A banquette seating arrangement gives them somewhere to dine in style. The circular booth was a great solution as it’s relaxed and easily accessible for the daughter's wheelchair. It's built-in which is perfect for turning kitchens into kitchen-diners, and the large island provides space for plenty of additional casual seats too.
Integrated storage
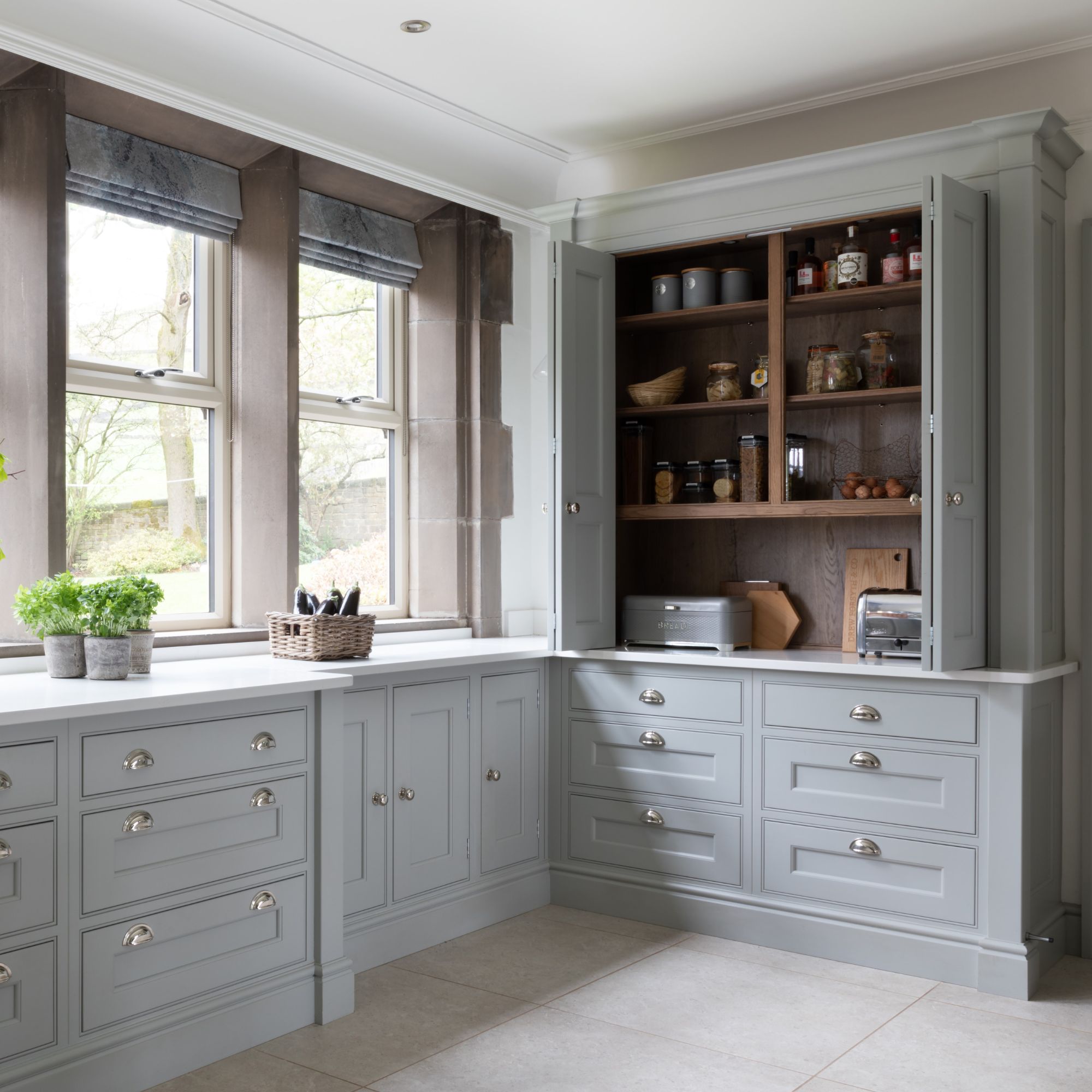
The kitchen island idea is the anchoring piece, with curved elements either end that help to create symmetry in an otherwise large open space. As well as storage, it houses the microwave, an integrated dishwasher and the bin. The breakfast cupboard (pictured above) is a fab design feature too, as the tea, coffee, toaster and so on are all in one place, and push-to-open storage keeps herbs and spices on hand for cooking.
Sign up to our newsletter for style inspiration, real homes, project and garden advice and shopping know-how
Quartz worktops
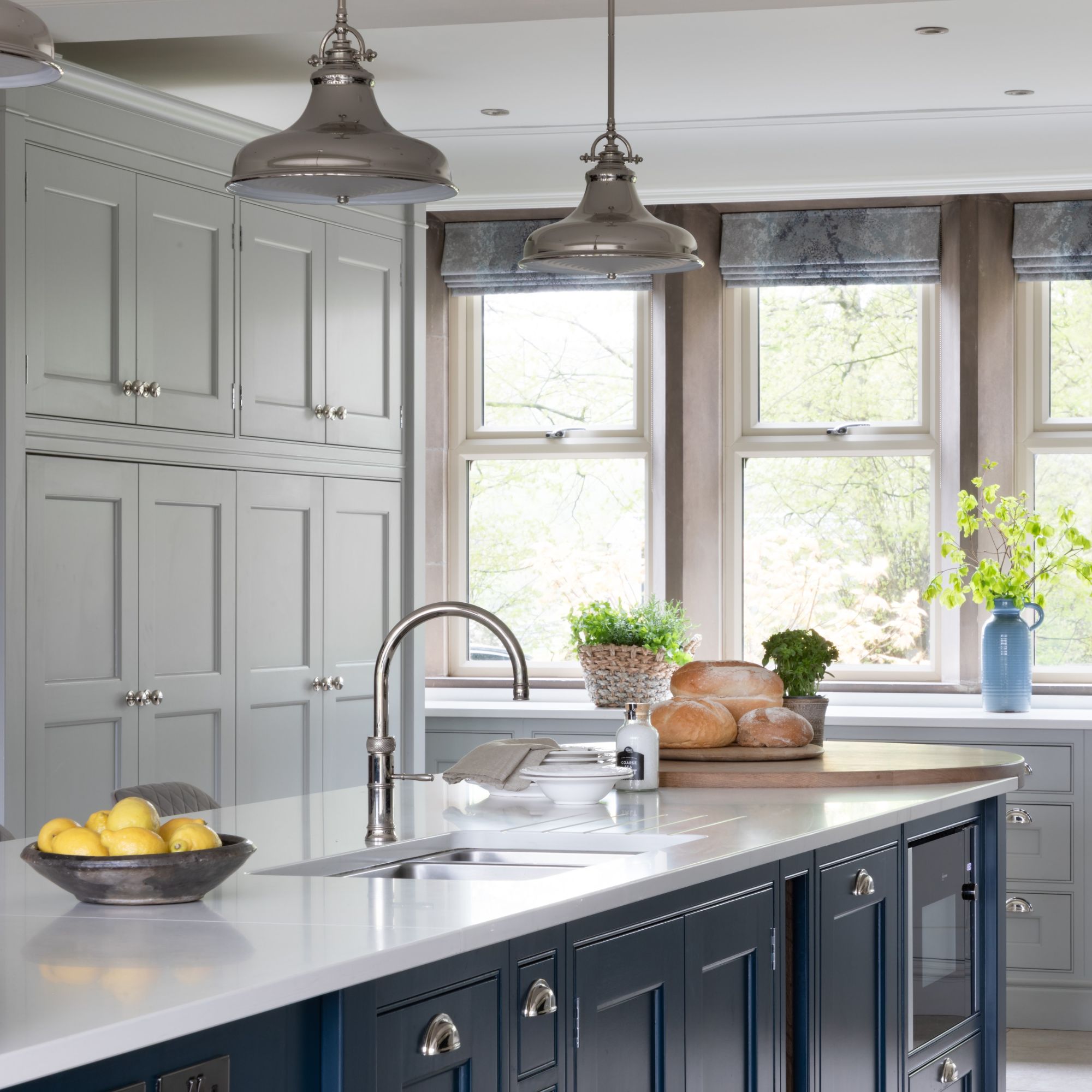
An elegant, practical and long-lasting choice of work surface is a great way to top things off in a kitchen project. And Quartz tops are just that.
Made from a blend of ground-up quartz, polymer resin and pigments, they're often seen as an alternative to natural granite and they fall into a similar price bracket, costing from around £300 per square metre. High-quality, branded products have consistent colour and thickness and often come with a guarantee. Bear in mind unbranded tops with no warranty may be inferior.
As quartz is man made, there’s an extensive range of colours and finishes. Edges can be square or chamfered, and surface finishes can be varied. It’s strong and durable, so should last the lifetime of your kitchen. Being non-porous, it won’t stain and makes a hygienic food prep surface. However, it isn’t quite as heatproof as granite, so it’s always advisable to place a trivet under very hot cookware.

Millie Hurst was Senior Content Editor at Ideal Home from 2020-2022, and is now Section Editor at Homes & Gardens. Before stepping into the world of interiors, she worked as a Senior SEO Editor for News UK in both London and New York. You can usually find her looking up trending terms and finding real-life budget makeovers our readers love. Millie came up with the website's daily dupes article which gives readers ways to curate a stylish home for less.