Step inside this modern country barn renovation in Cheshire
Nature-inspired fabrics teamed with a palette of soothing background hues create the epitome of a modern country house
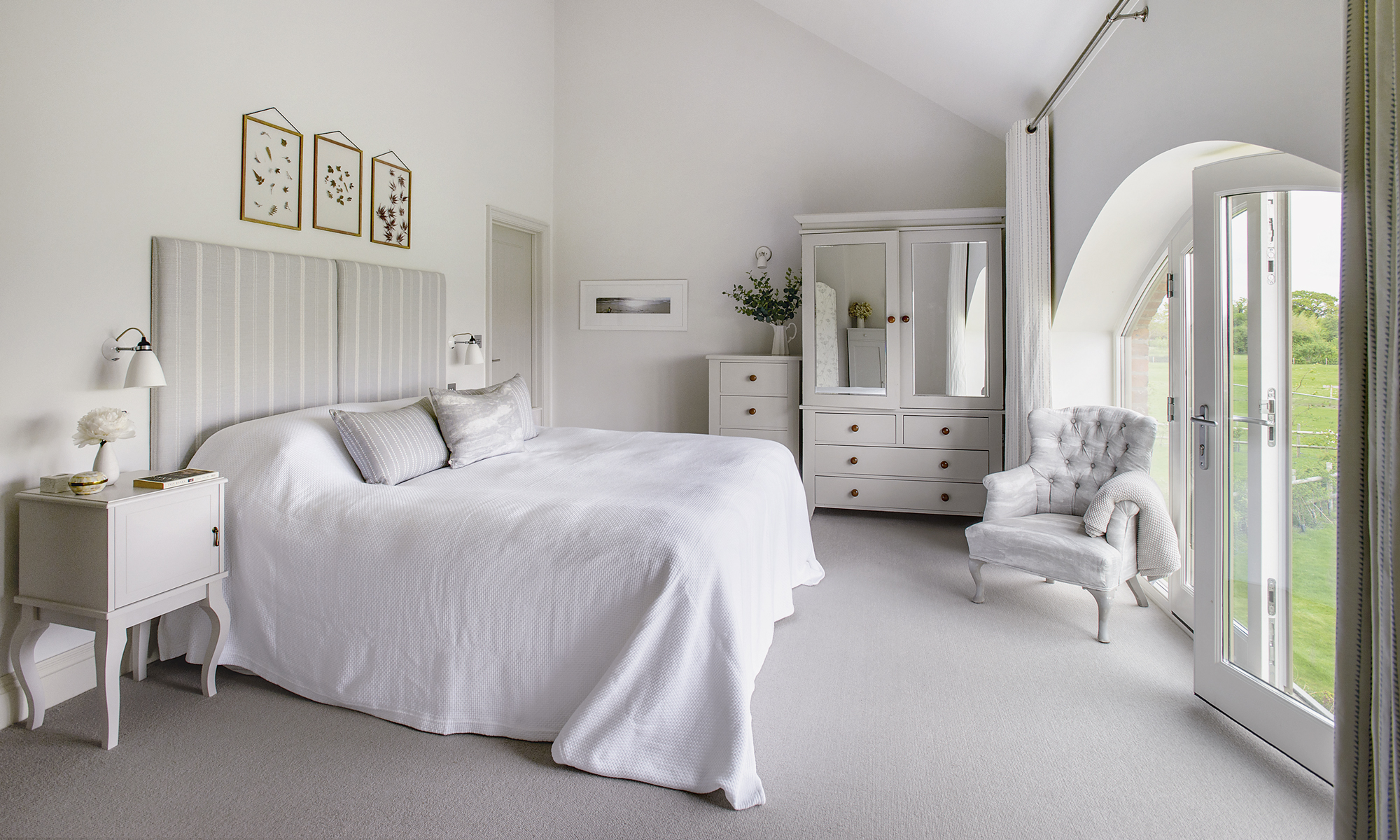
It had long been the owner's wish to move to the country. She and her husband had lived in Didsbury, a leafy suburb of Manchester, since their early twenties. 'We loved Didsbury, but then we had children and it became a dream of mine for the boys to grow up in the countryside,' she says. 'I was raised in Sussex and spent holidays in Devon as a child, so I have lovely memories of a childhood full of freedom.'
The owner's husband wasn't keen to move away from the city, as he had a short commute to work and loved the area. Then one day, while the owner was driving through the Cheshire countryside, she spotted a building that would change their lives.
'I was travelling along a country lane when I noticed a barn covered in scaffolding,' she says. 'The barn was derelict with birds' nests in it and plants growing up the internal walls, but it was being renovated. I told my husband about it, but he said he wasn't interested. However, the next day was a sunny Saturday and I persuaded him to come with me to the site. He took one look at the view at the back and said that if he ever moved from Didsbury, it would be to here.'
Barn renovation exterior
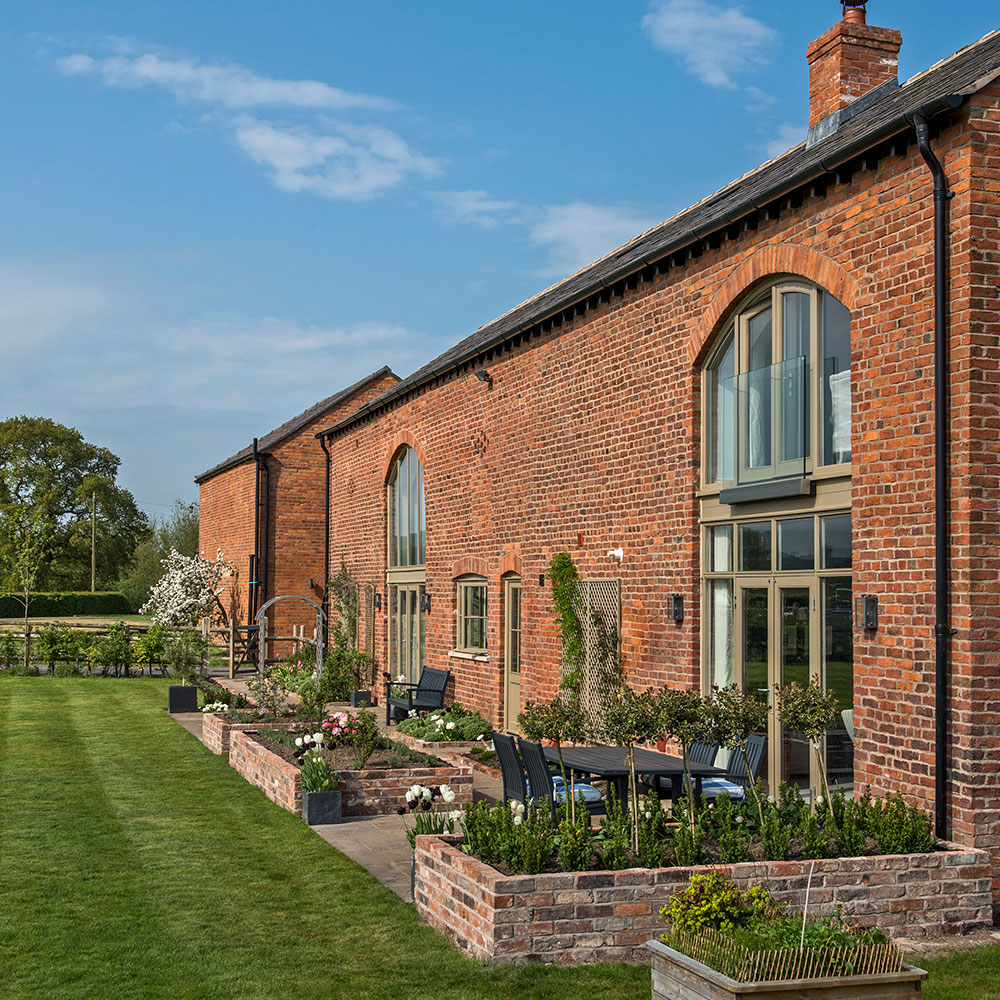
So the family took the decision to move to the barn. Having bought it, they remained in their Didsbury home for six months until the work on it was completed. Despite her love of the property, the owner wanted to make some changes to the build. 'The developer's plan was for it to be minimalist, but that wasn't what I wanted,' she says. 'So we bought the barn off-plan and the developers planned the layout while I chose everything for the interior.'
The priority was to give the barn character, as the owner and her husband had only lived in period houses previously. 'We love the original features of old houses and this was basically a new-build in an old skin,' she says.
Kitchen
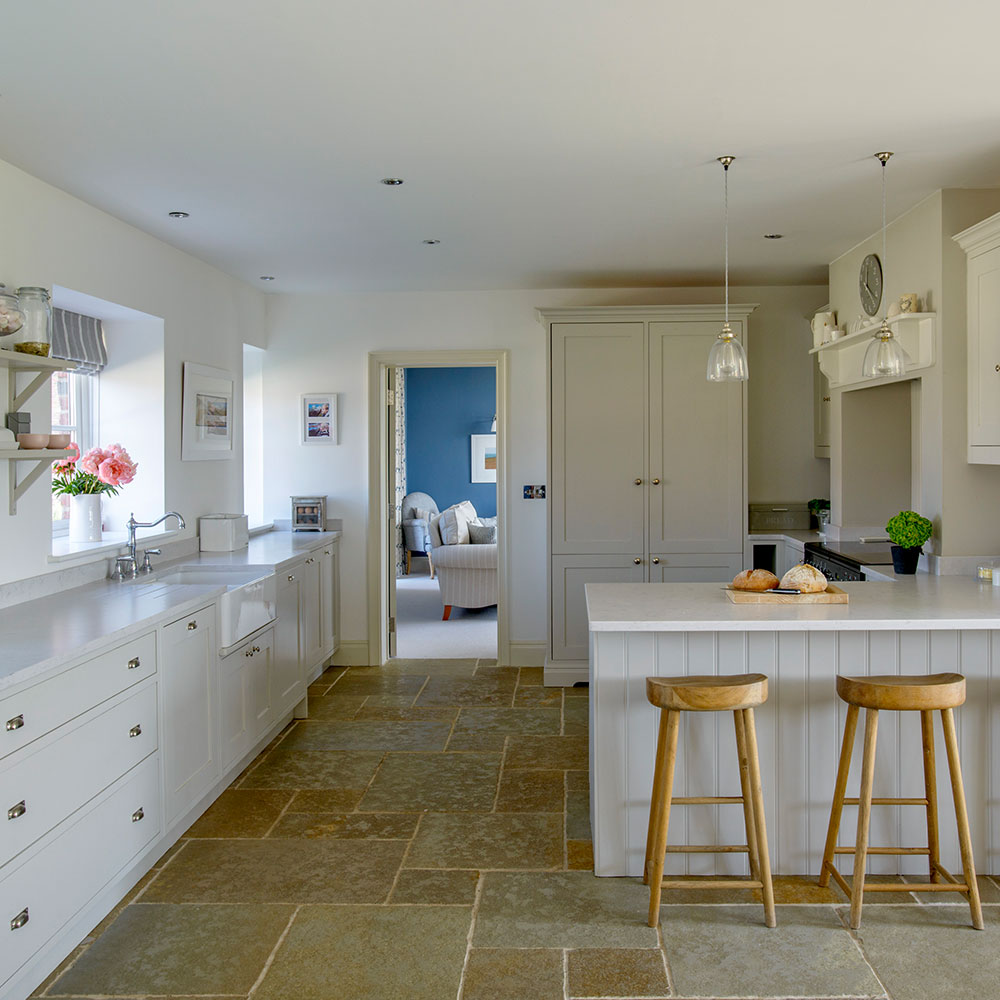
As she knew exactly what she wanted from the space, the owner designed the open-plan kitchen to her own specification. A long run of units provides plenty of storage and a limited number of wall cupboards makes the room feel sleek and spacious.
Dining area
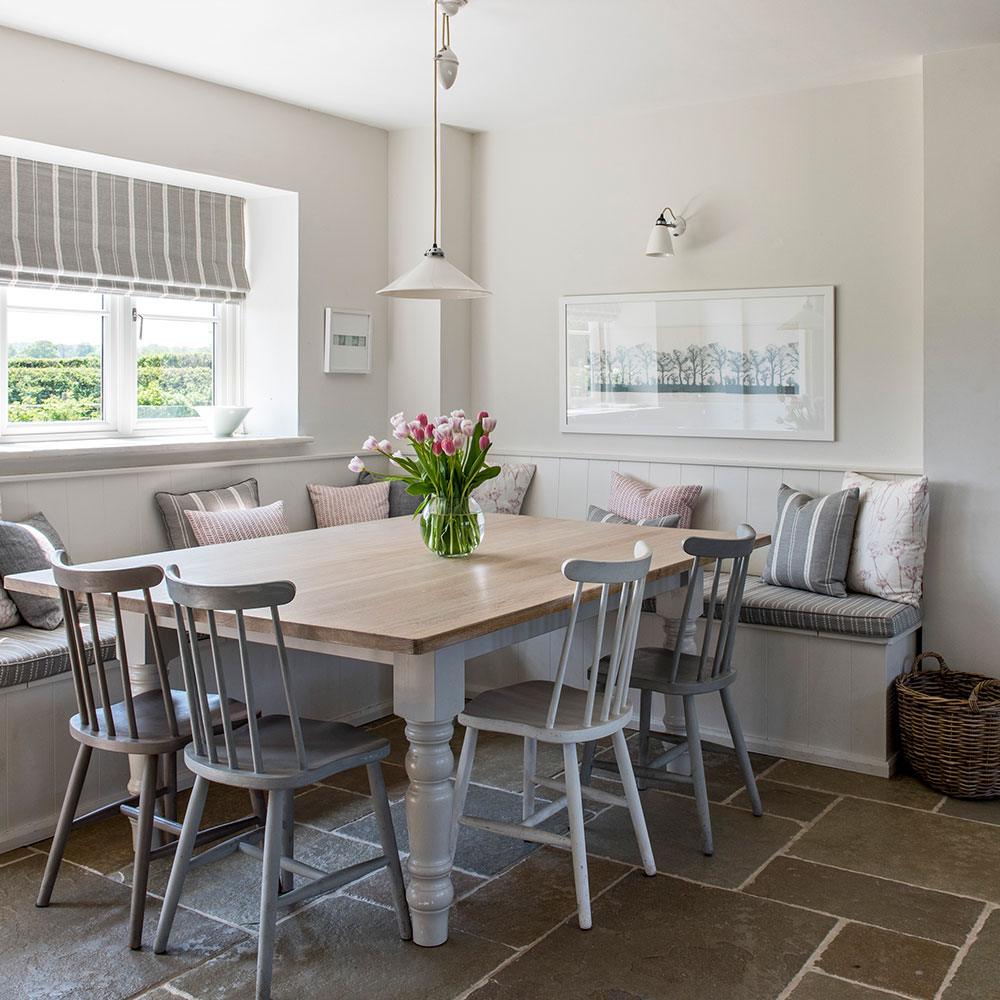
The kitchen-diner is very much at the heart of family life. With a large table tucked into a bespoke corner seating area, it feels cosy, informal and sociable. 'It's the perfect place for us all to enjoy meals together,' says the owner.
Sign up to our newsletter for style inspiration, real homes, project and garden advice and shopping know-how
Living room
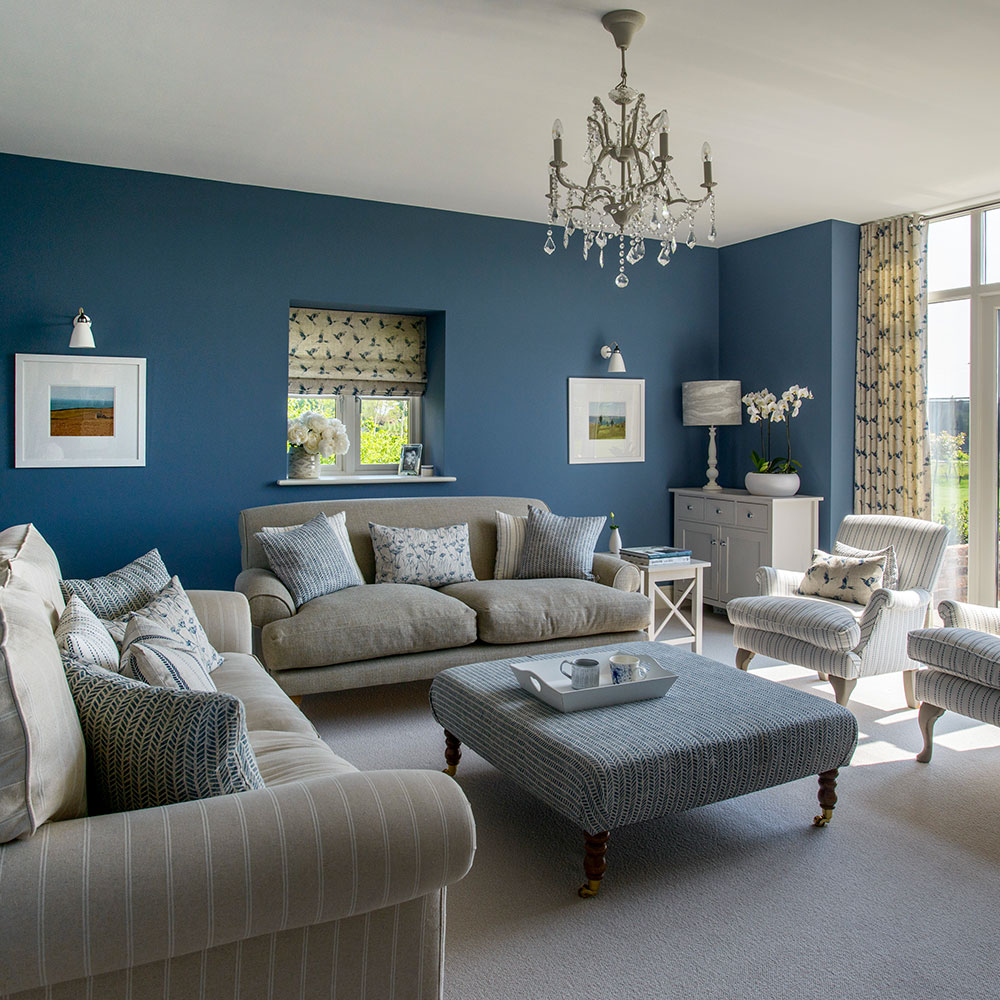
The owner wanted to create a contemporary rural style that incorporates texture, print and pattern in the soft furnishings. In the living room, she has picked out the blue in the curtain fabric with a deep, warm shade on the walls.
Summer lounge
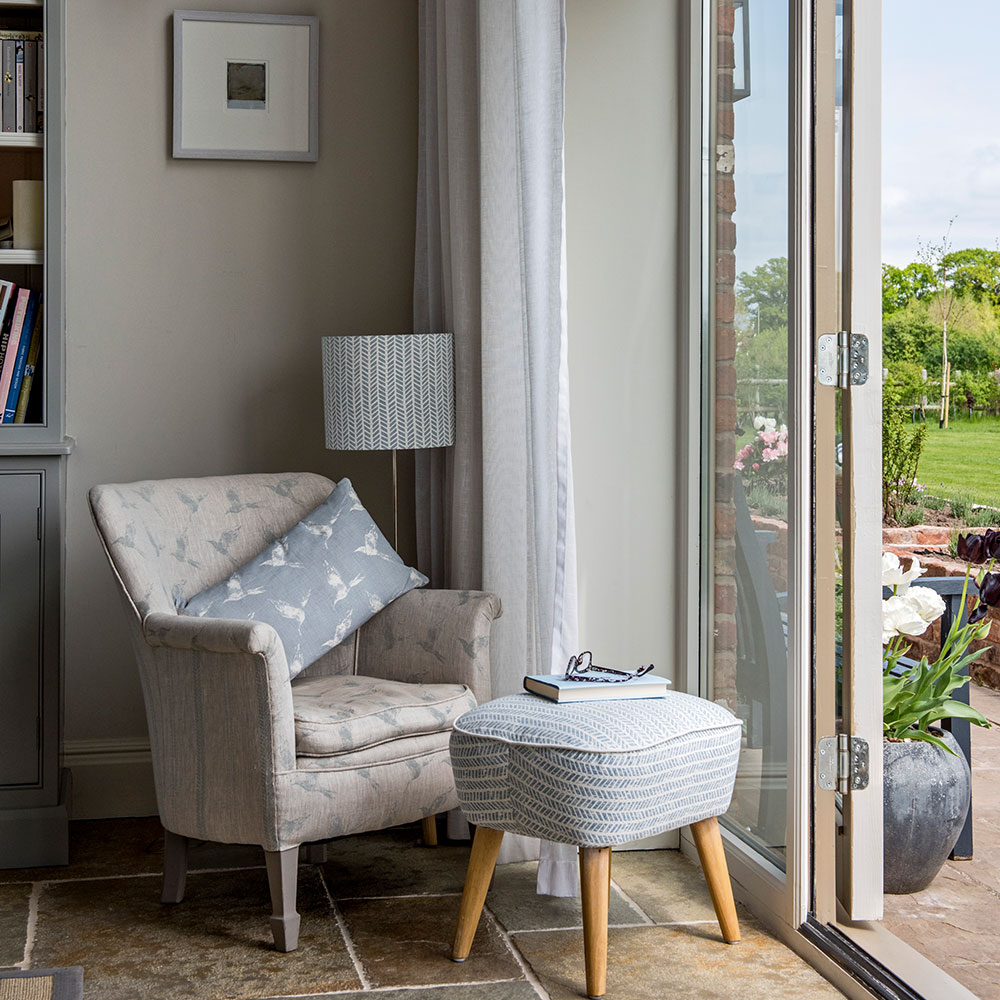
This quiet seating area looks out on the expansive views that the barn enjoys. Pretty fabrics inspired by the natural surroundings sit against a neutral backdrop. 'I tried to use a chalky palette in the main areas of the house so that they flowed,' says the owner.
Master bedroom
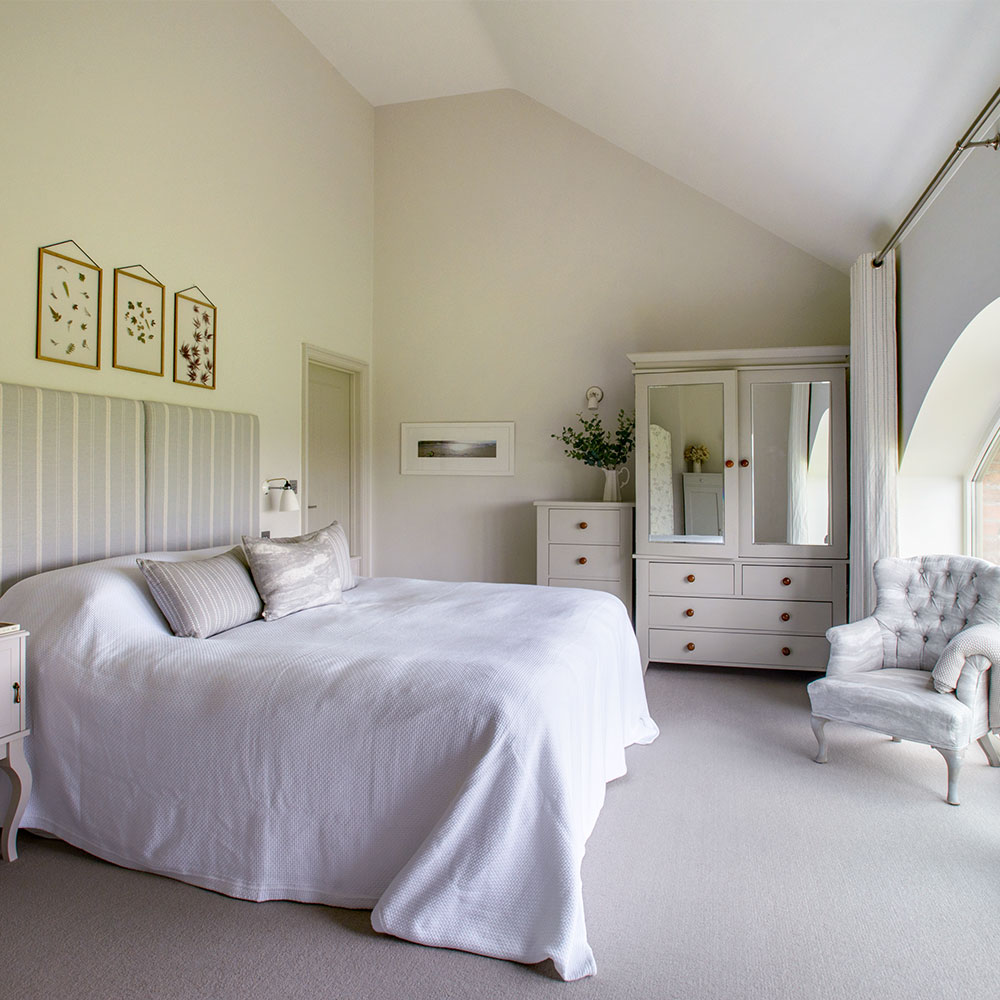
When the couple first viewed the house, there was no staircase leading upstairs, so it was only when their home was finished that they realised that the sun rises over the Peak District hills at the back. 'The view from our bedroom is amazing,' they say. 'It's wonderful to look out of the window first thing in the morning.'
En suite bathroom
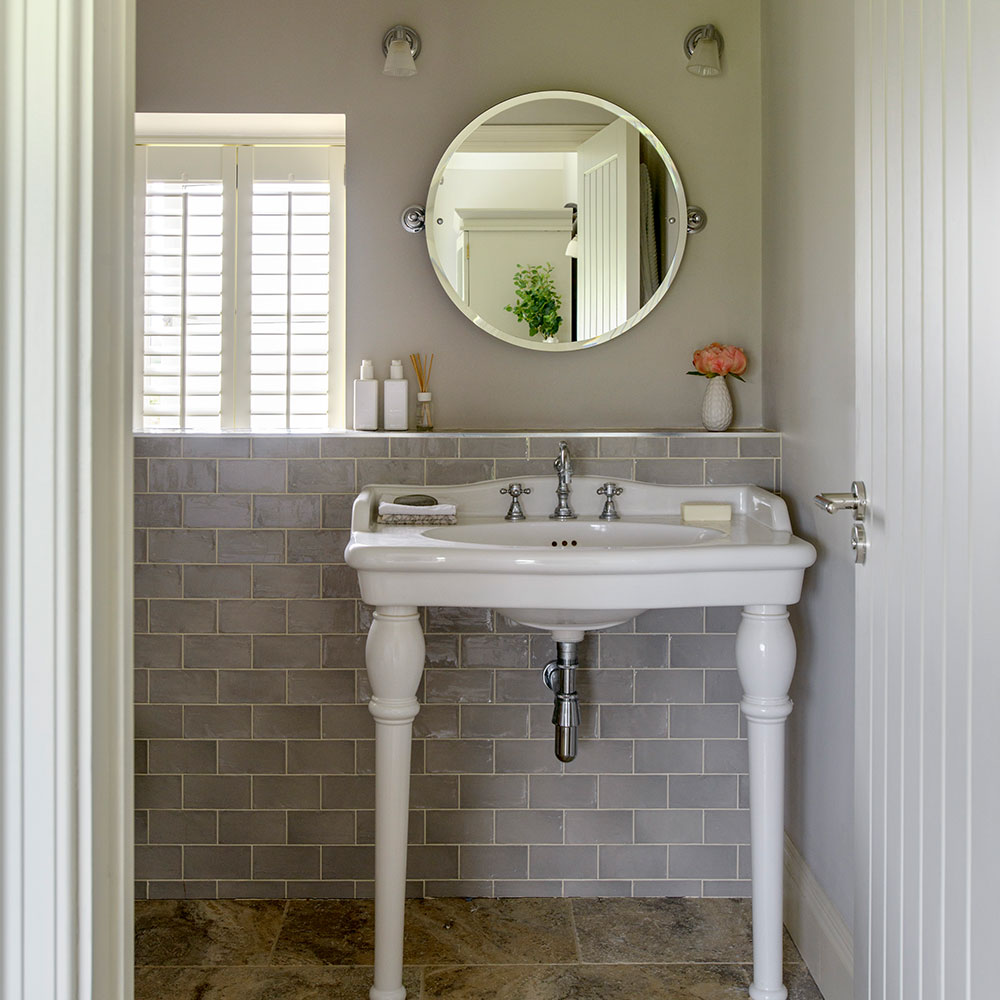
A traditional washbasin adds a stylish touch to this modern country barn. The soothing neutrals of the bedroom continue into the en suite, with the brick-style tiling almost a match for the headboard and armchair
Garden views
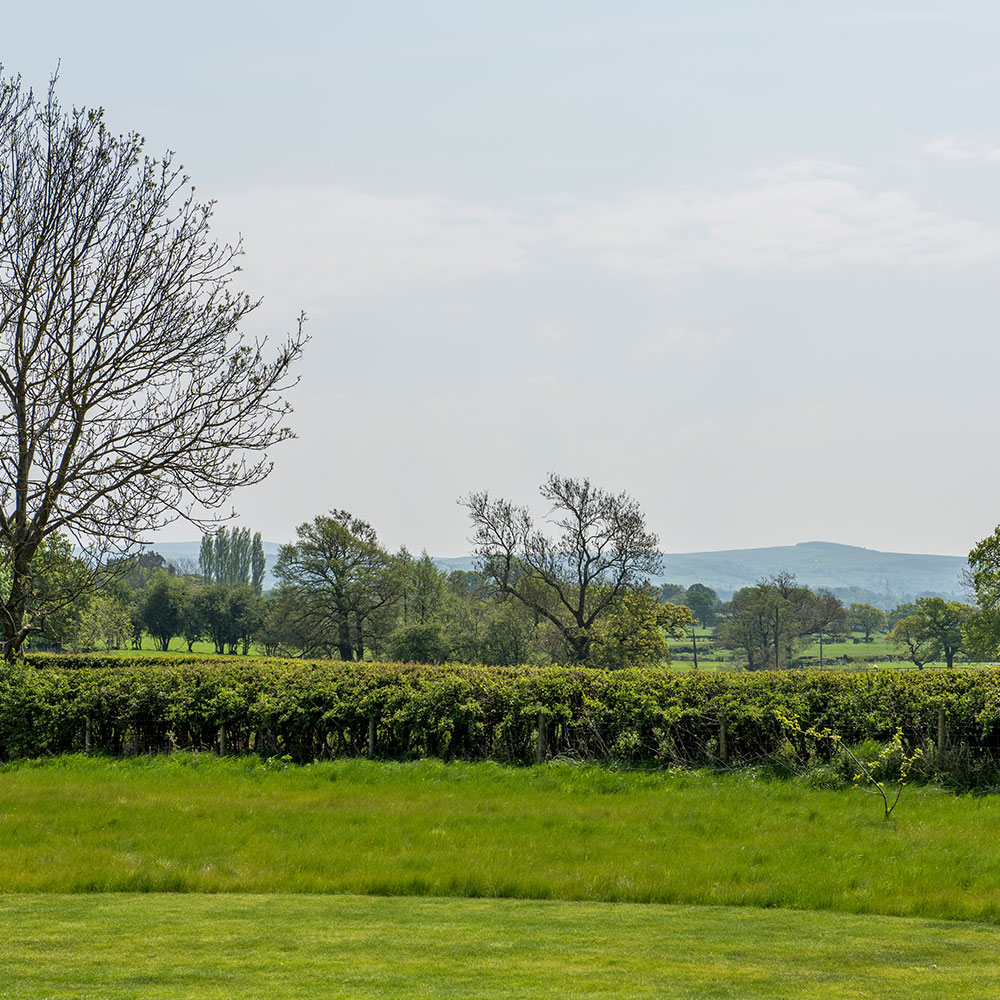
This is the landscape that prompted the family's move to the country - and we can definitely see why. 'Living here is so peaceful,' says the owner. 'It feels completely different from living in the city and we've never regretted making the move.'
This house originally appeared in Country Homes & Interiors, May 2017.