Reconfiguring this Victorian terrace proved challenging – but the results are amazing
This stylish home captivates with its Cali-cool aesthetic

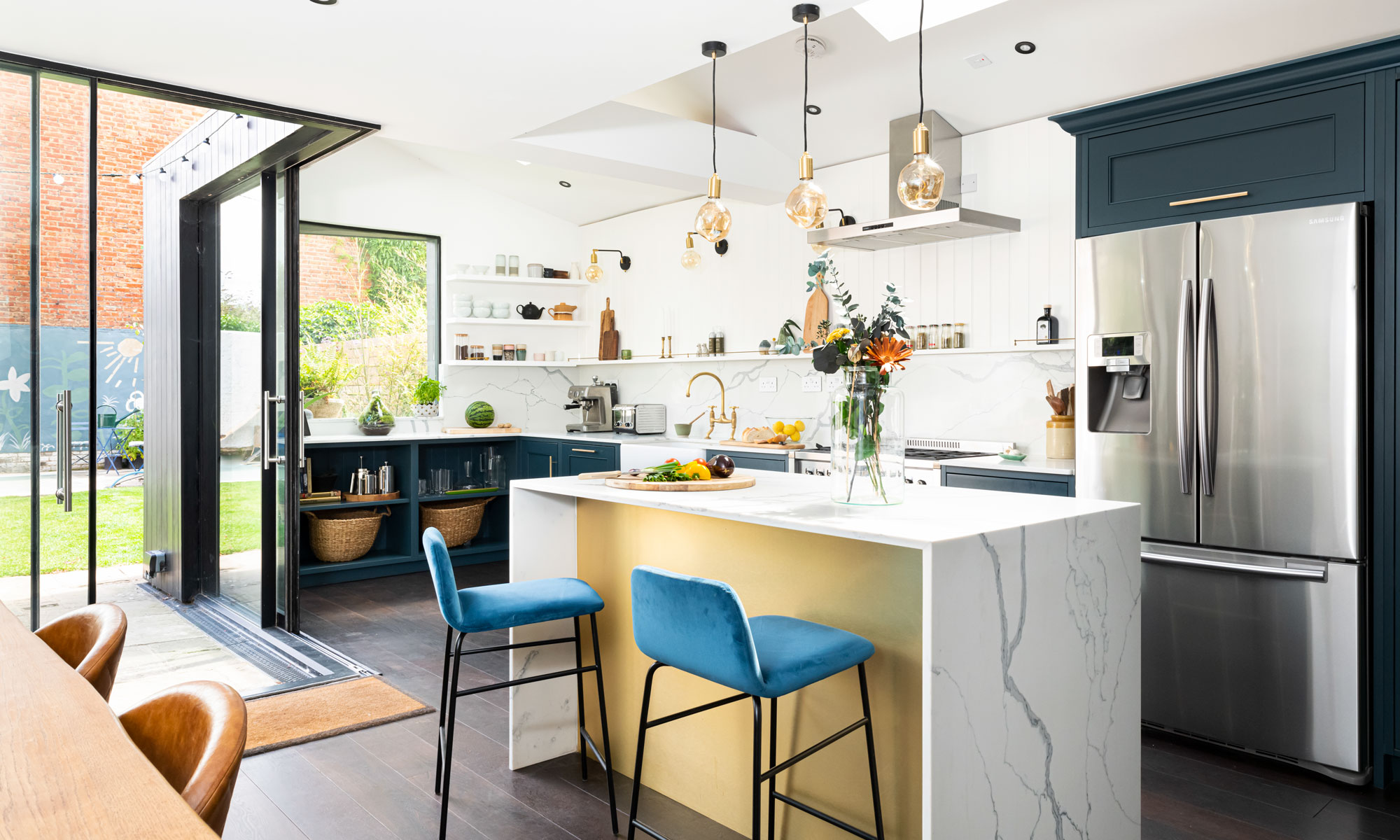
Sign up to our newsletter for style inspiration, real homes, project and garden advice and shopping know-how
You are now subscribed
Your newsletter sign-up was successful
Being an interior designer, homeowner Jenna Choate James quickly saw the possibilities when she and her husband viewed this north London end of terrace. Seeing the potential to reconfigure the layout to create an ideal living space. ‘There was a big garden so we realised we could extend and create an amazing place for entertaining,’ she says.
However, building an extension at the rear was far from easy as the house had so many levels and differences in ceiling height. ‘The answer was to call in MAP Architecture, who did a fantastic job of helping with the tricky bits that we couldn’t have come up with on our own,’ she explains. And one of the major triumphs was the distinctive mezzanine lounge above the space that used to be the kitchen – now the couple’s cosy TV room.
Reconfigured Victorian terrace
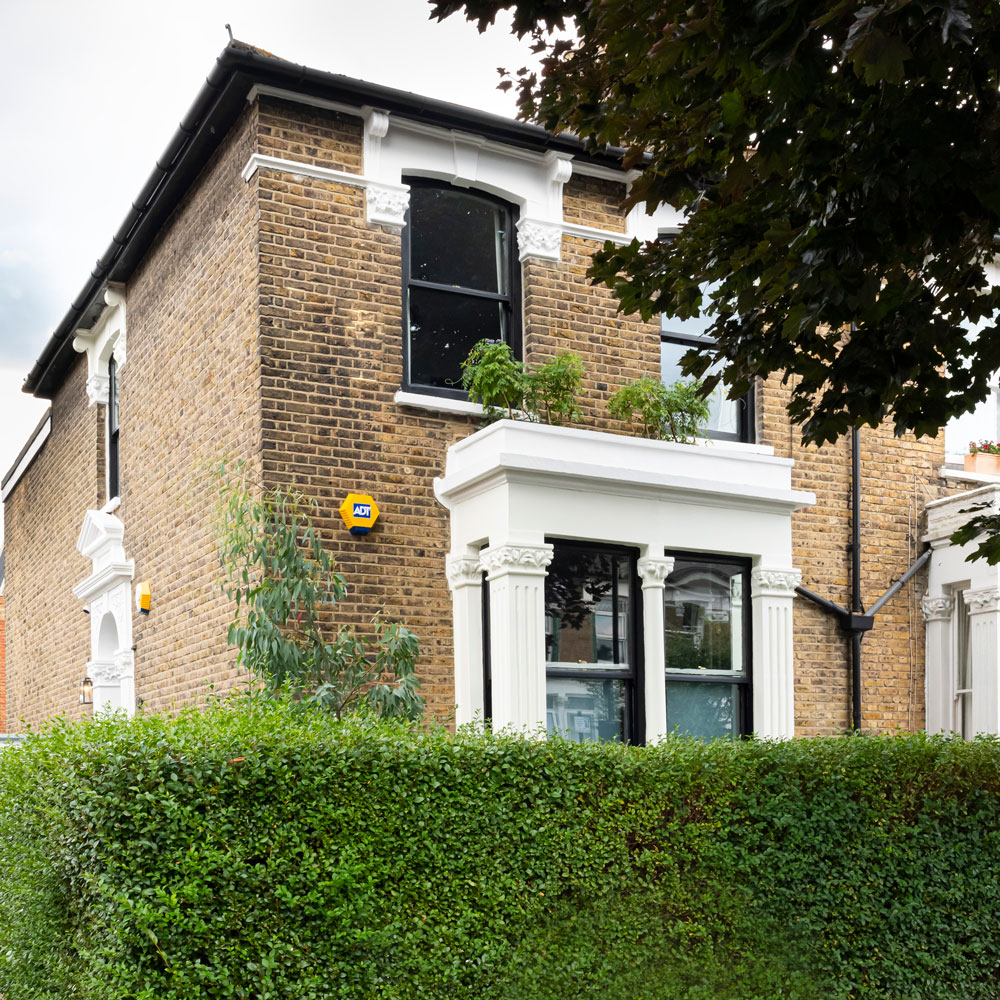
‘Being a Victorian house, there were limitations to the flow of the space and the width of the walkways,’ says Jenna. ‘But raising some of the door openings and rerouting the layout of the space, which included repositioning the main staircase, really helped modernise it without taking away its identity.’
Open-plan kitchen
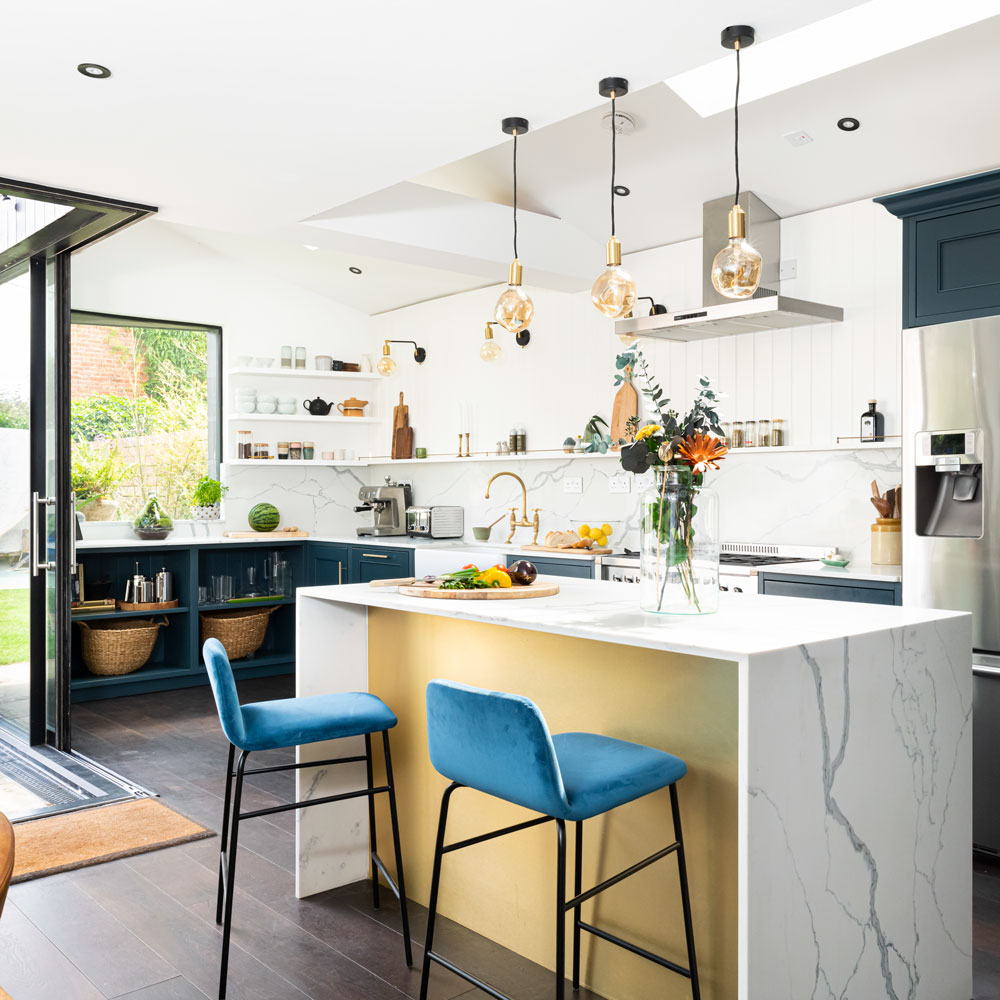
The resulting effect was a wonderful infusion of light, thanks largely to a virtual wall of glass leading out to the garden – which was by no means accidental. ‘I am from Texas originally and I grew up with a lot of sunshine and bright, open spaces, so I can’t deny that it has influenced the look of this place,’ says Jenna.
The new kitchen space is a light and airy space, which oozes design credentials. Generous use of gold accents and marble help add glamour. The cabinetry is custom made and the flooring is made from engineered oak.
Tour another inspirational home: Step inside thoughtfully renovated Edwardian semi – with striking Farrow & Ball shades in every room
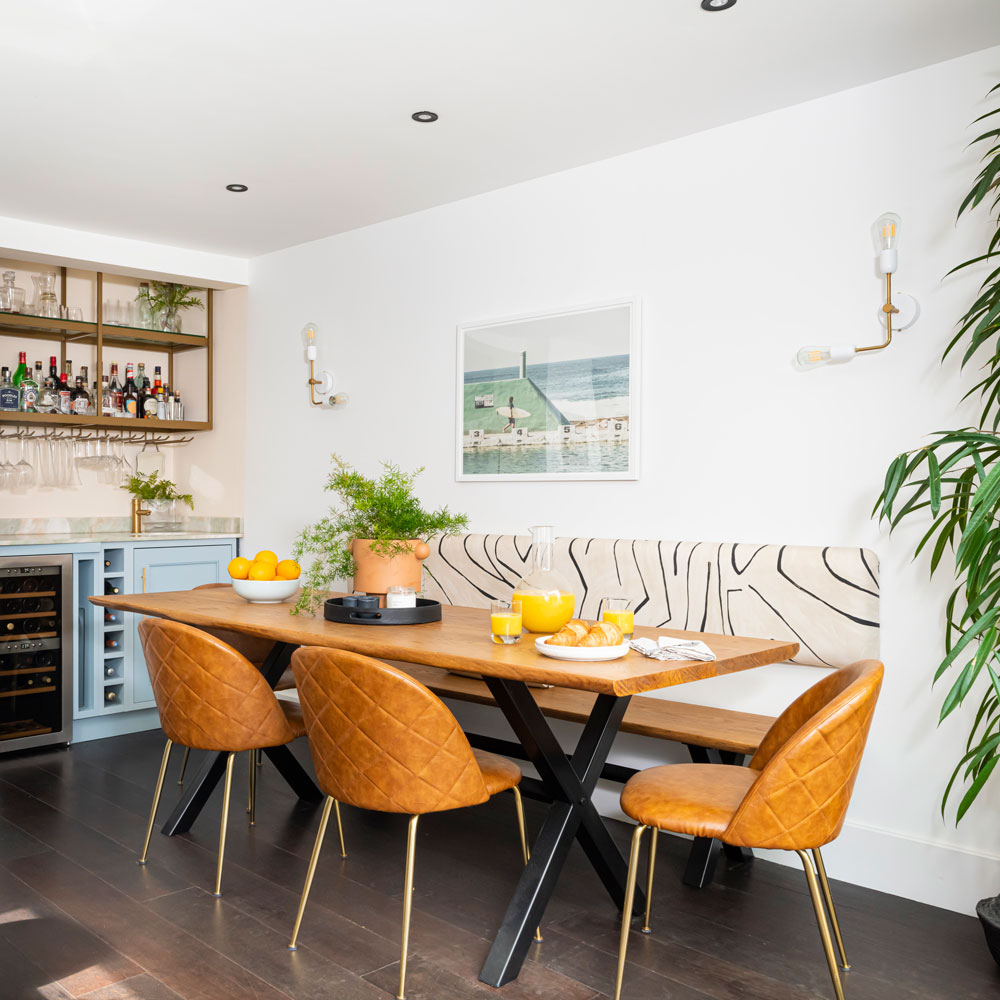
Across from the main kitchen is this simply stunning dining area. ‘I love making cocktails, hence the separate bar,’ explains the owner. It's the ideal place for entertaining.
Sign up to our newsletter for style inspiration, real homes, project and garden advice and shopping know-how
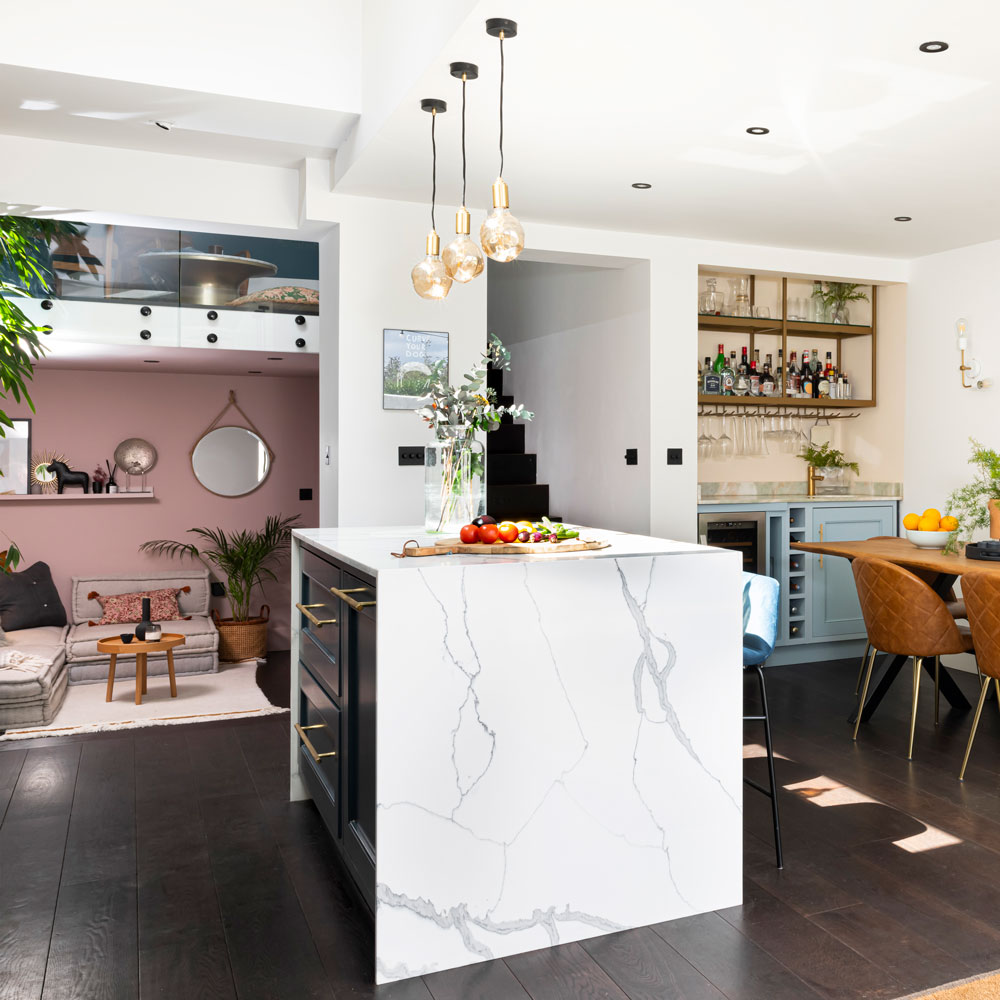
‘We always get compliments about the kitchen when we open up the doors to the outside, creating that perfect indoor/outdoor living moment,’ says the Jenna. ‘That’s when we know the hard work was definitely worth it.’
Snug
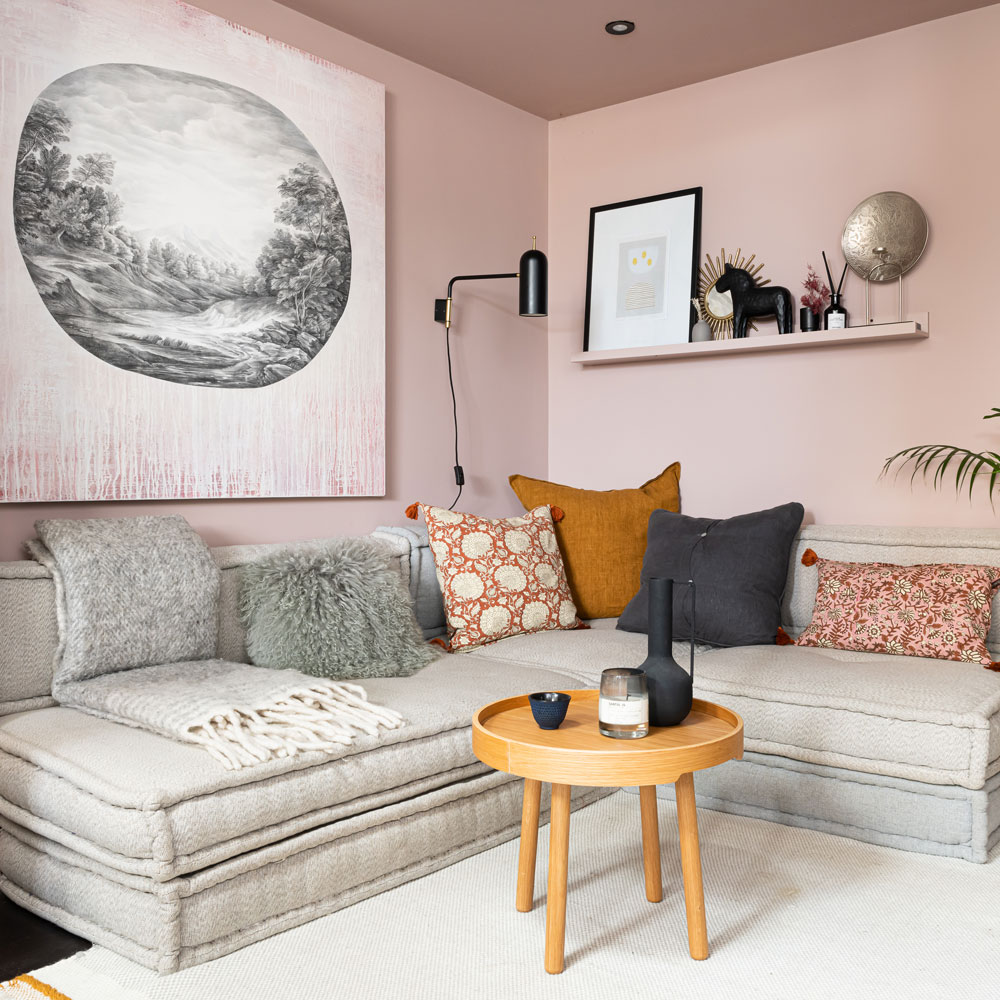
‘The relaxed boho-luxe vibes coming out of California, Australia and Ibiza paired with the sophistication and cool of Amsterdam, Brooklyn and London, describe my melting pot of design' Jenna explains.
Living room
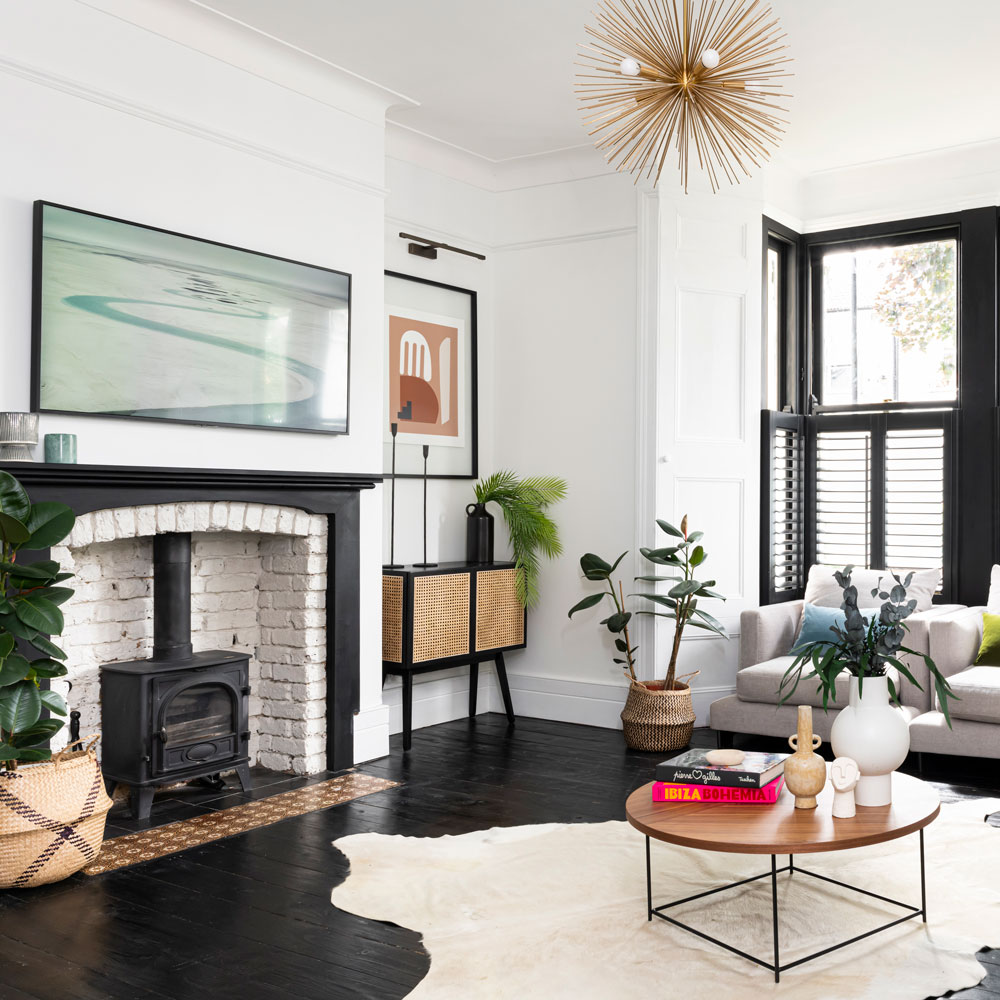
The rooms throughout the house were furnished with the cool sophistication that has become the hallmark of Interior Fox, the interior design company Jenna co-founded.
Which considerations took precedence in the works – practical or aesthetic? ‘It has to be both, in equal measures, or it’s a flop,’ says Jenna. But in one instance it was no contest. ‘When choosing between carpeting because it feels nice or bare wood for its looks, it had to be stripped floors, as they just look way better.’
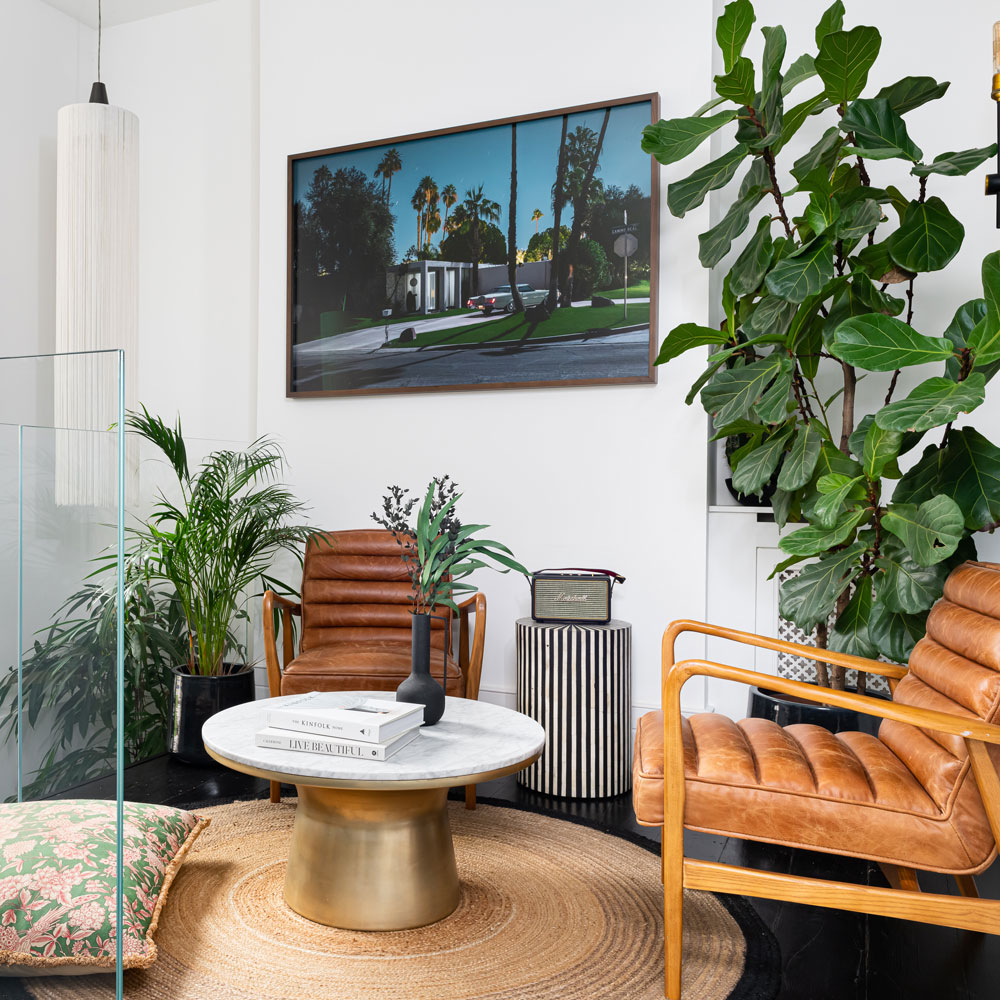
The thoughtful mezzanine lounge is flooded with natural light, creating an airy space to fit Jenna's design brief. While being responsible for the aesthetics of the home and general function of the space, Jenna says she can’t claim all the credit for the success of the project. ‘Ben’s really good with layouts and floor plans, so we complemented each other,’ she says.
Master bedroom
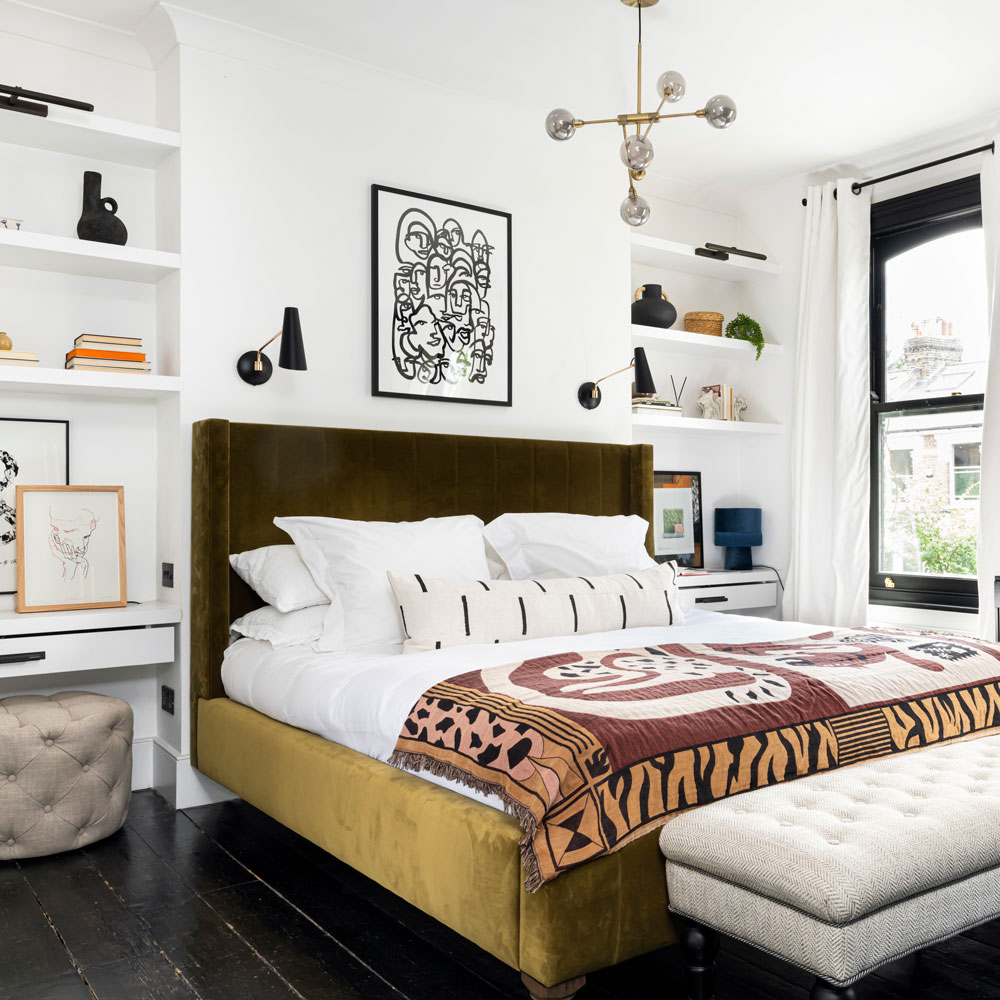
Upstairs, the structural changes were of the more orthodox kind. Knocking through from the master bedroom to the adjacent box room
was the first step in creating a walk-in closet and en suite.
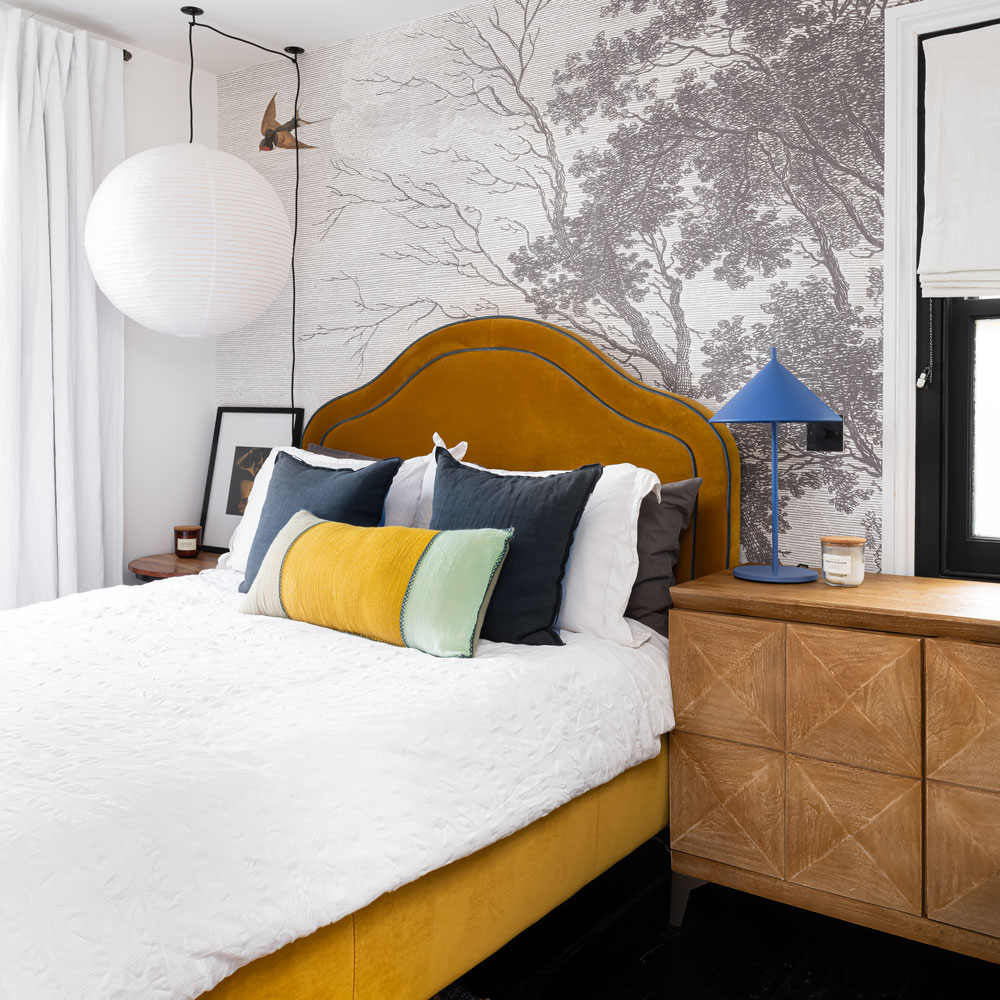
The massive family bathroom was turned into a guest bedroom, complete with its own en suite. Warm colours provide a welcoming feel for visitors in this guest bedroom.
Home office
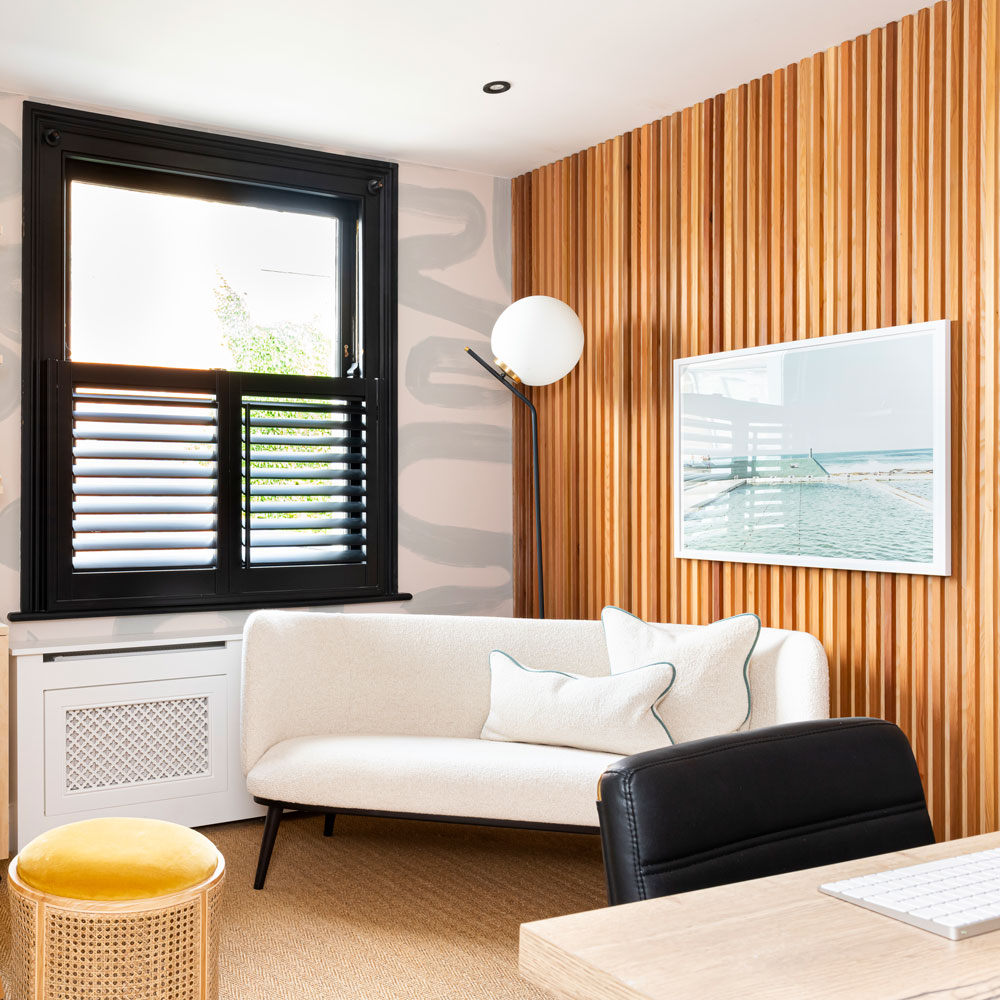
Who wouldn't want to work from home in this chic space? We loves the mix of wall panelling and wallpaper to create interest without overpowering the room.
Bathroom
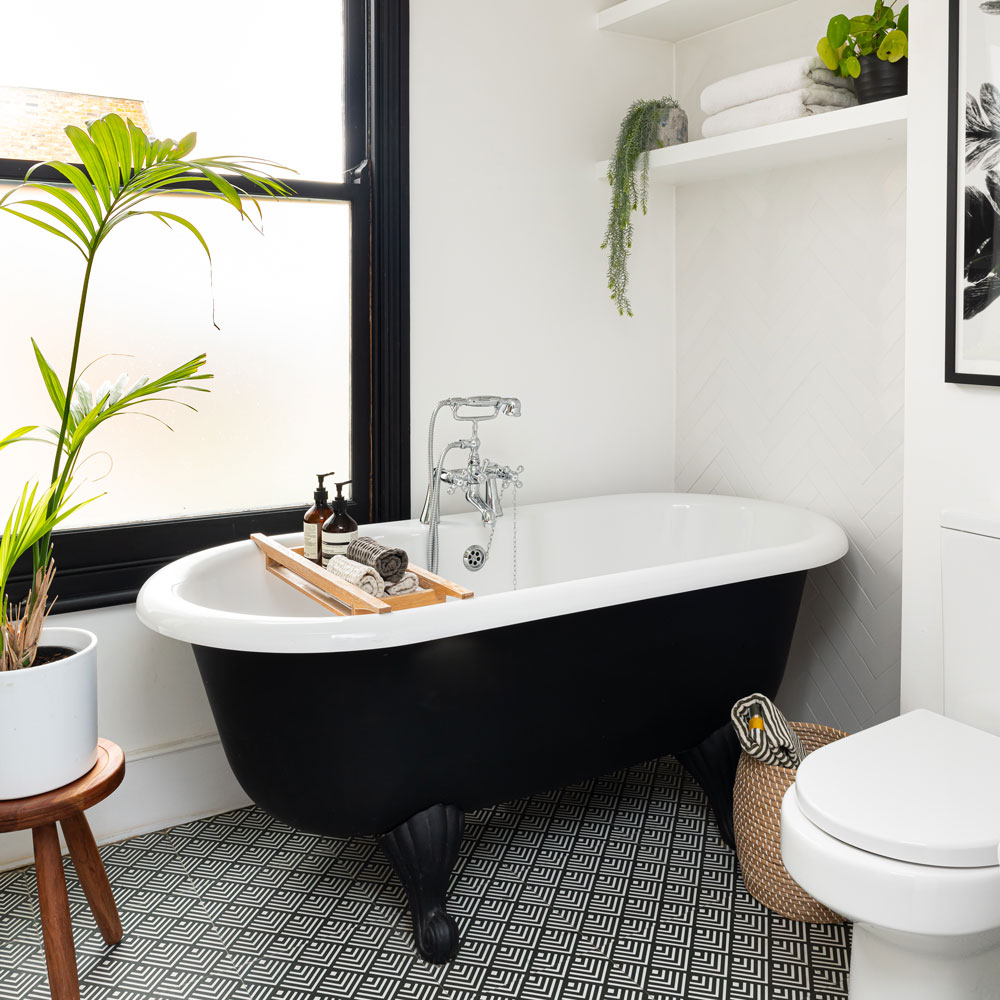
A monochrome scheme creates a dramatic but stylish decor for this bathroom.
The finished result of the works is a house that both of them feel is ideal for socialising. Whether that’s for entertaining in the cool garden area or for welcoming family from both sides of the Atlantic.
This stunning house originally appeared in 25 Beautiful Homes January 2021. Original feature by Seán O’Connell

Heather Young has been Ideal Home’s Editor since late 2020, and Editor-In-Chief since 2023. She is an interiors journalist and editor who’s been working for some of the UK’s leading interiors magazines for over 20 years, both in-house and as a freelancer.