Step inside this 300-year-old Cotswold property that was originally two separate dwellings
The owners knocked together two dark period cottages to create a country home with a contemporary feel
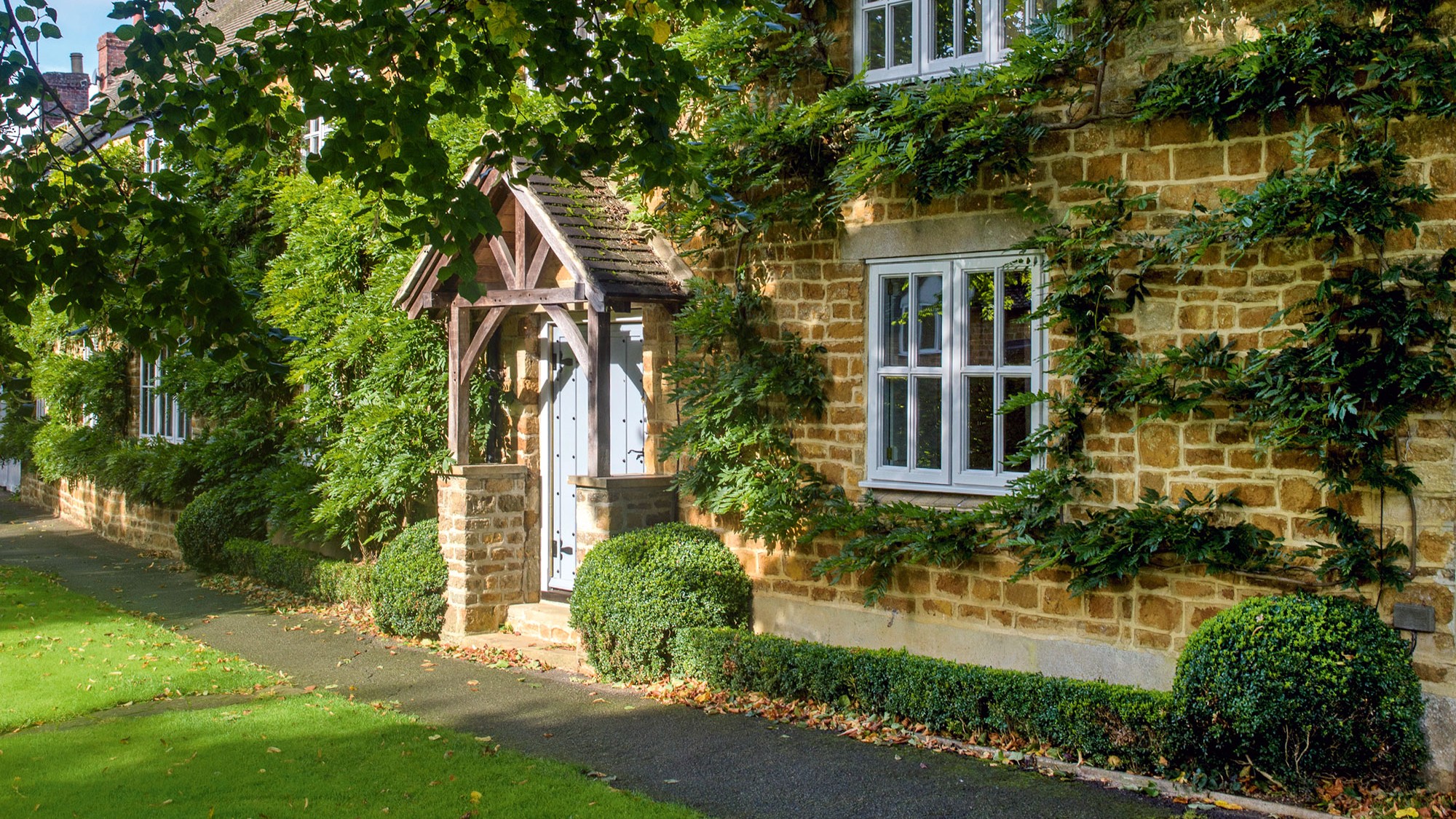
Village life in the Cotswolds definitely suits the owner and her husband – so much so that when they moved to their forever home, they not only stayed in the same village, they remained in the same street and literally moved next door.
Check out our real homes channel for more house tour ideas and inspiration
Exterior
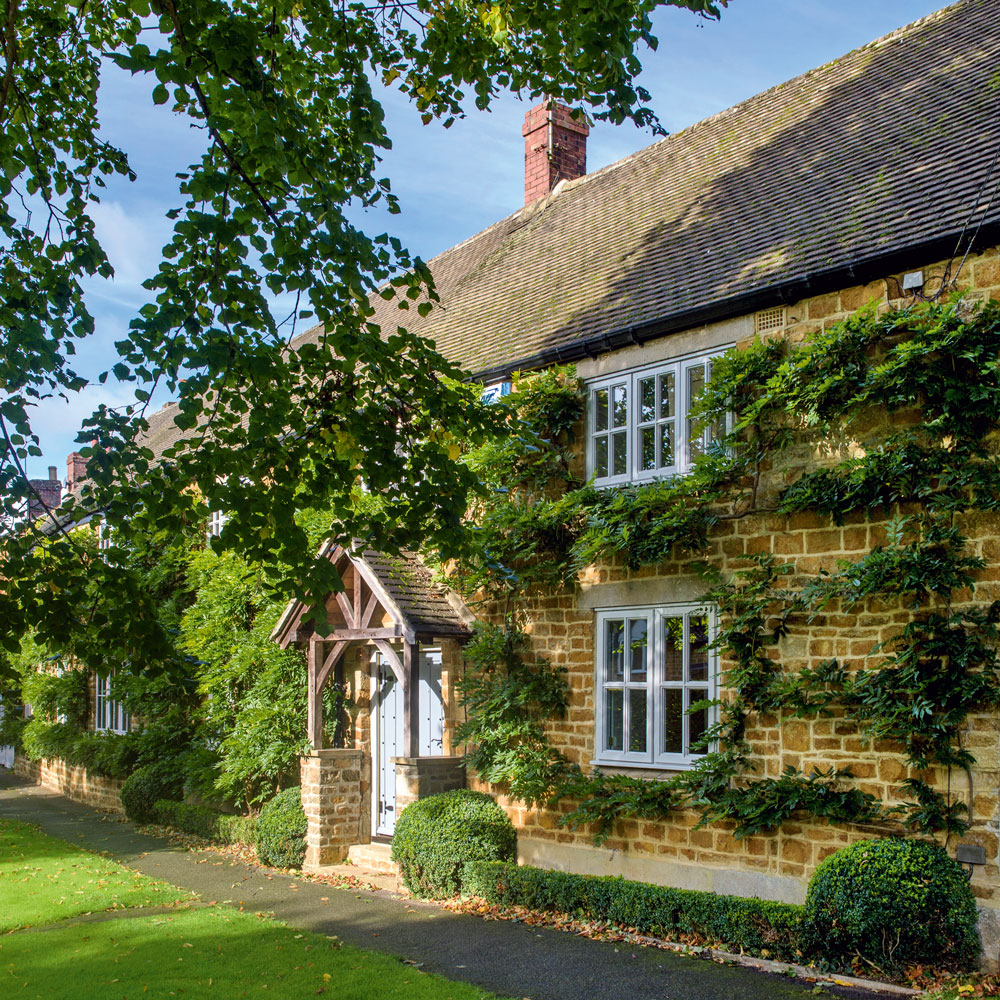
We love the village we live in,’ says the owner. ‘Our location is great for the shops and pubs, yet London is just over an hour’s drive. My husband is from this village and his grandfather used to live along the street. His grandfather was a stonemason and there are lots of memories of him in the village. I used to come to the village, too, as a child because there was an ice cream parlour here. When both cottages next door to where we were living came up for sale, it was too good an opportunity to miss.’
Living room
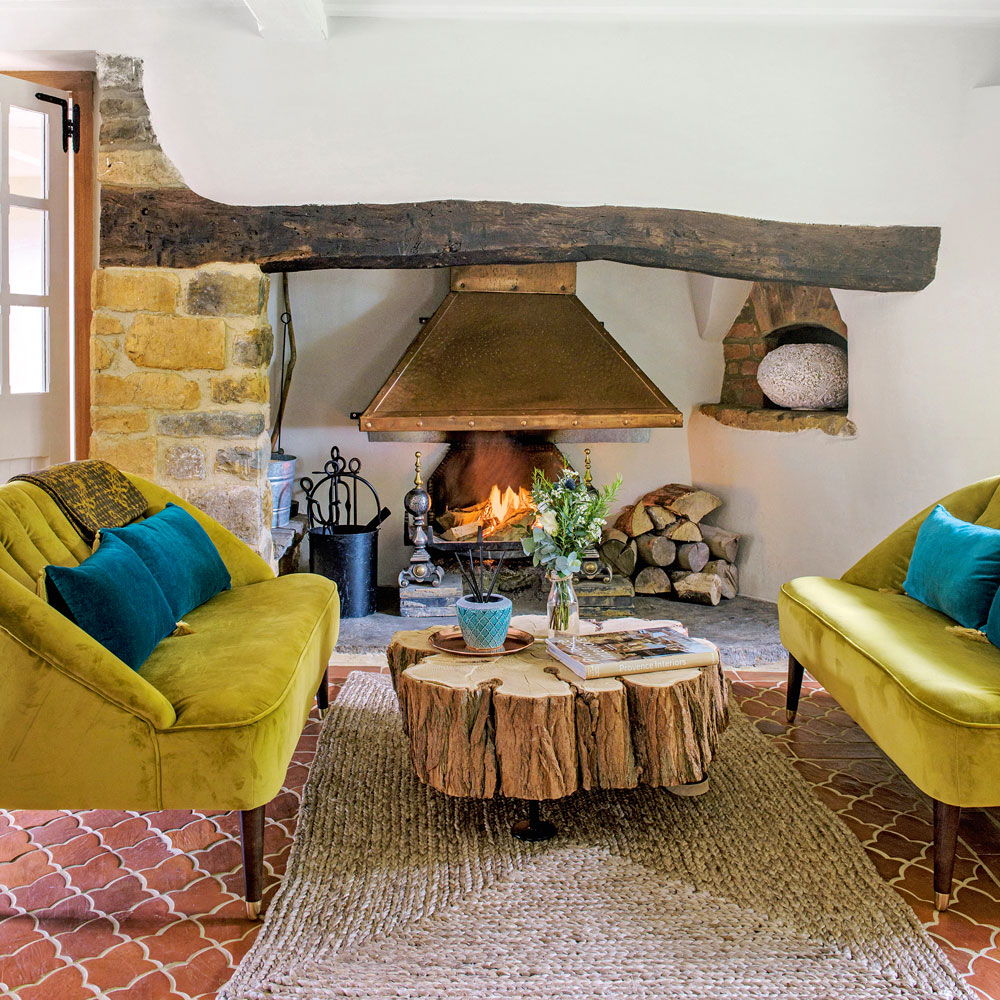
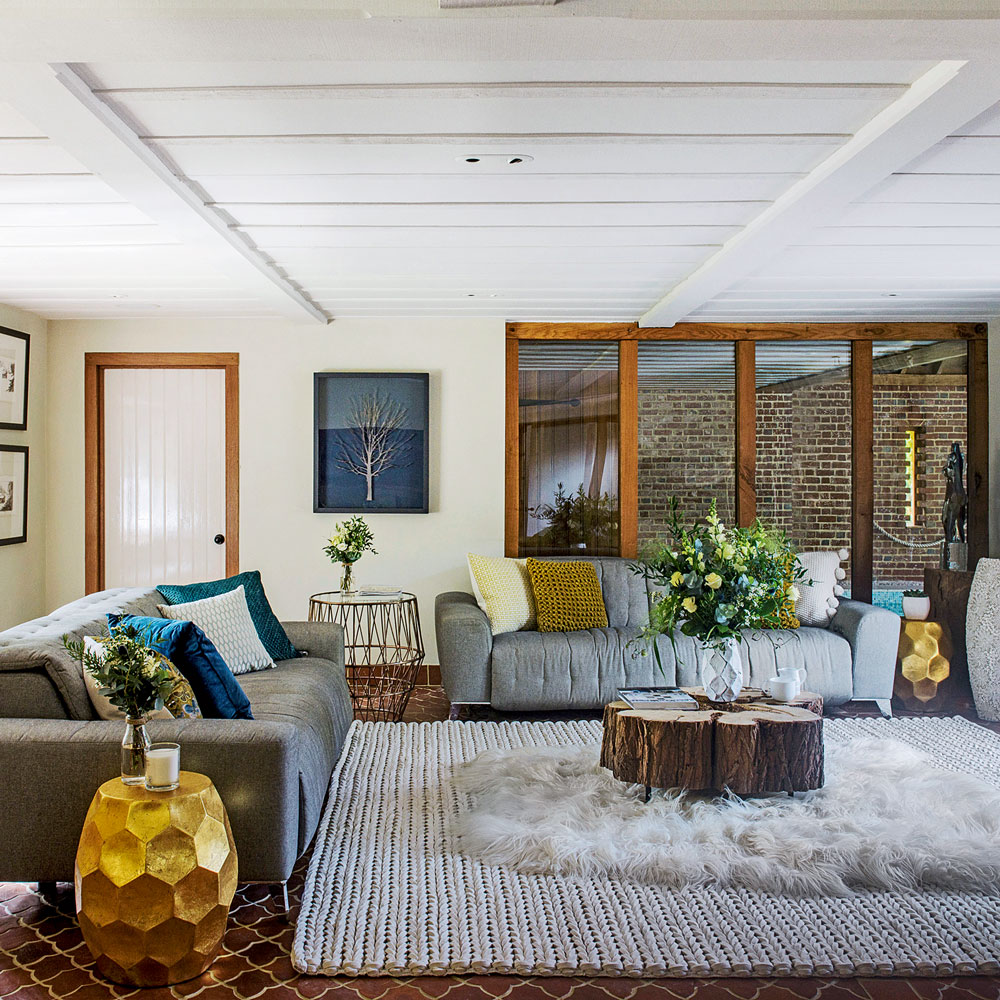
The sale consisted of two separate properties, along with a barn, that had been owned by an old man who lived in one half. ‘My husband remembers watching the Queen’s coronation in the left-hand cottage as it had the only TV in the street!’
Kitchen
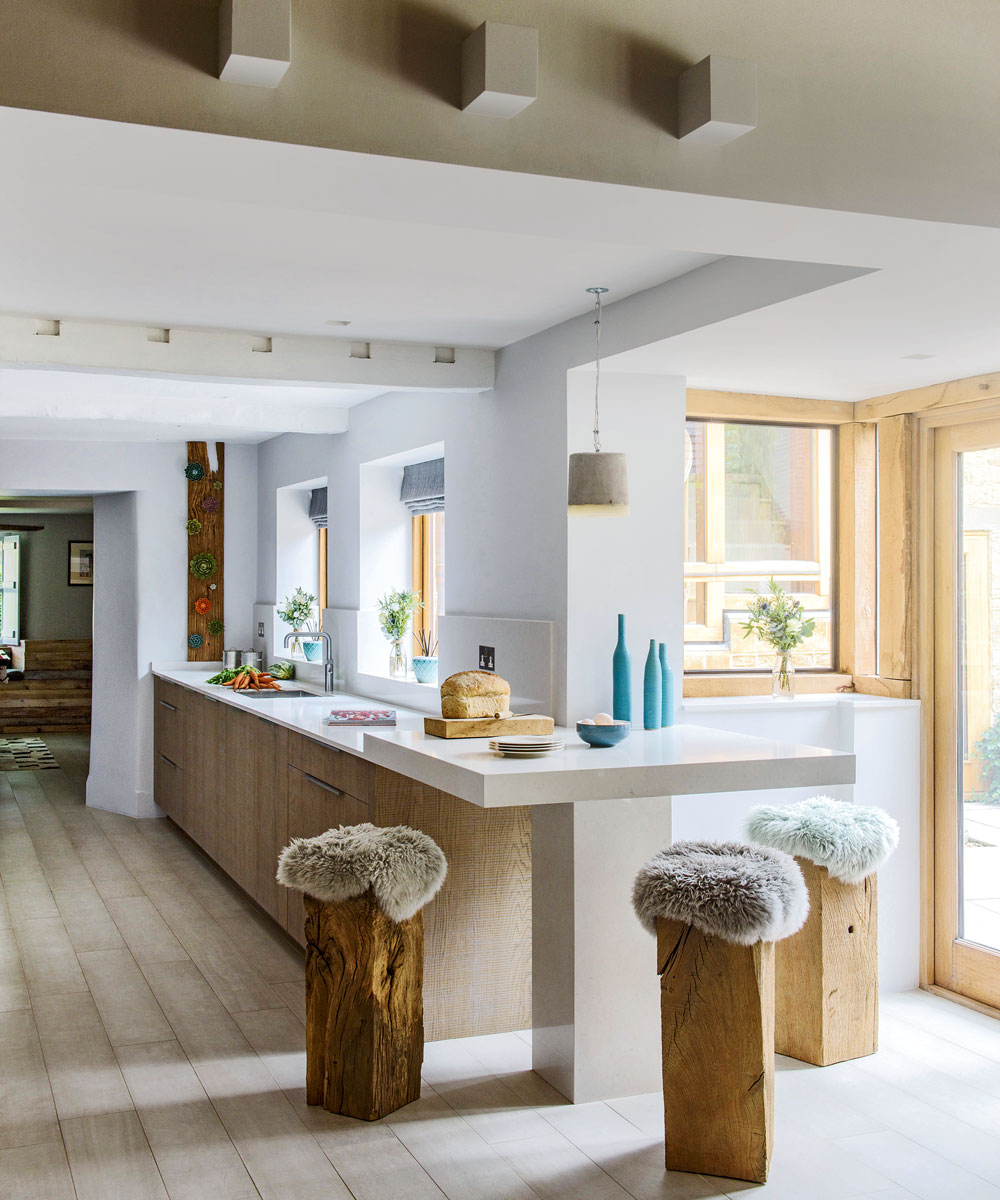
The couple weren’t planning to live in either of the houses. ‘We were originally going to develop the buildings to turn them into three different properties and sell them all, but then I became pregnant with twins and we realised we would need more space, so we decided to renovate the cottages into one property and live there ourselves.’
Dining room
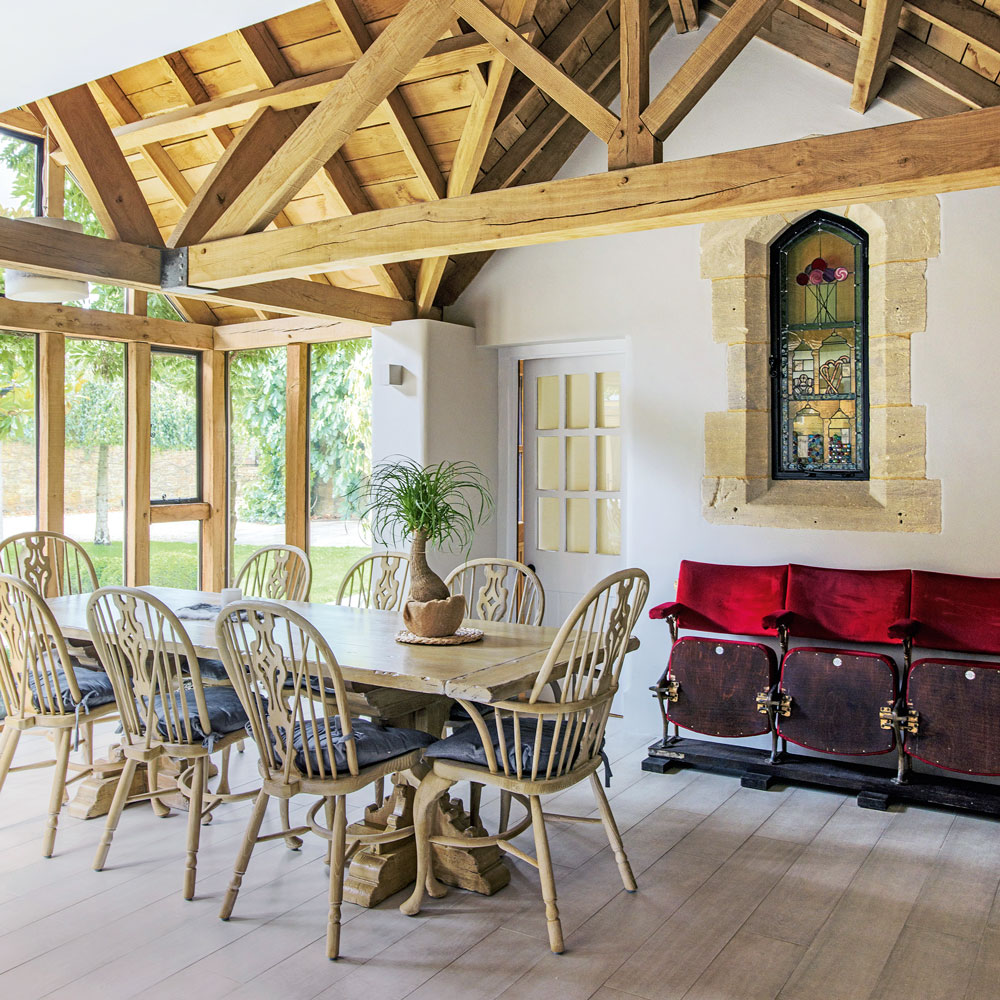
The couple knew extensive work would need to be done to create their dream home, but fortunately her husband runs a building company so was well placed to do the renovation. The family moved in, living in the left-hand property, which was more modern and had central heating. ‘The other side, which is older, had mud floors, really low ceilings and no heating so needed a lot of work doing to it,’ she says.
The first major structural work tackled was adding a kitchen extension. ‘It was a long rectangular structure originally and we wanted to make it into a U-shape surrounding a courtyard by building on each side,’ she explains. A green oak-framed dining room extension with vaulted ceiling, plus a utility room, were added to the kitchen.
Sign up to our newsletter for style inspiration, real homes, project and garden advice and shopping know-how
Stairway
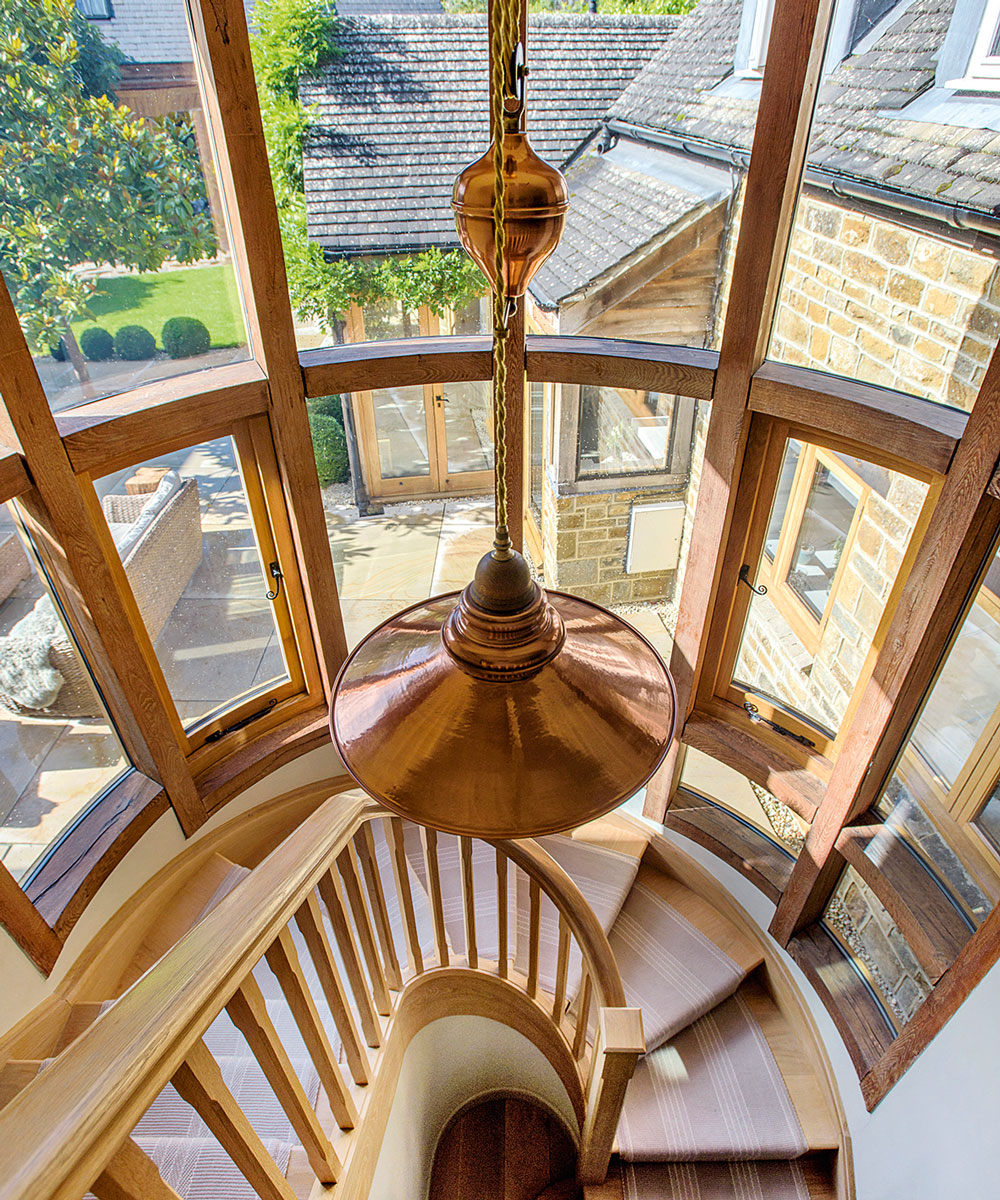
The dividing wall between the two cottages was taken down to create a large central living room. ‘It would have been poky otherwise, but it took four men a week to take down the thick dividing wall. My husband then used all the stone to build a pool house across the courtyard from the kitchen.’
At the same time, the staircase from the left-hand house was removed and a new one designed to replace the right hand one, located centrally in the joined-up property. The circular oak frame was made in Wales and curved windows were fitted in the wall above to complement it. Next, one of the two front doors was removed and filled in and a pretty porch added to the other, with wisteria now contributing to the picturesque exterior.
Bedroom
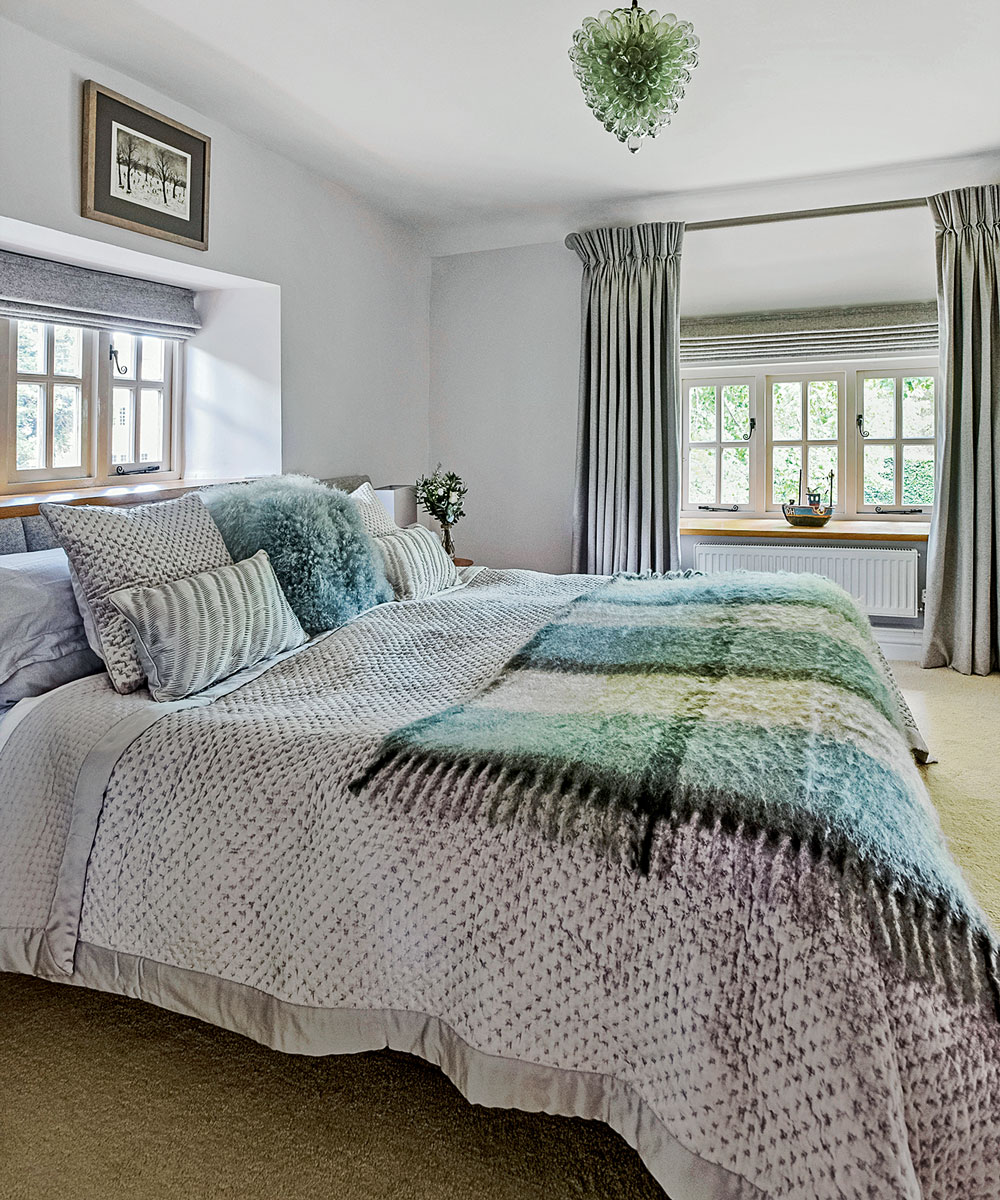
Two years ago the couple installed a new kitchen. ‘The kitchen was quaint and fussy before, so I wanted to move forward and create something more contemporary.' They chose a design from Chamber Furniture. ‘They were absolutely amazing and a pleasure to deal with, and they paid great attention to detail.’
Bathroom
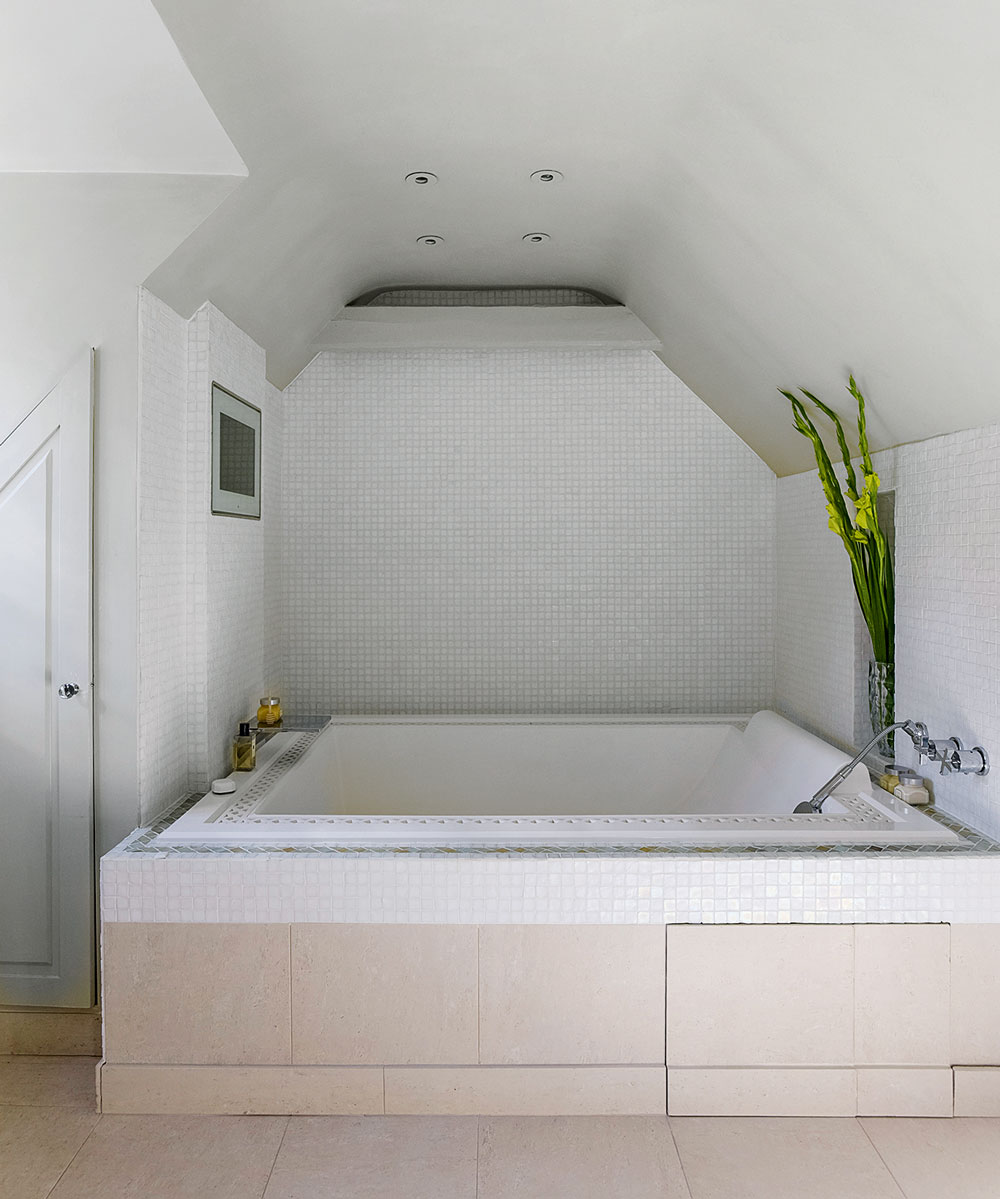
More recently, she has redecorated the house throughout. ‘Originally when we renovated the house, the decor was quite French in style, but as time went on we wanted to change it. I wanted everything clean and simple so that it was easy to look after.’ In keeping with the contemporary, pared-back feel of the kitchen, the interior has a modern country look with a hint of Scandi. ‘I love simple pieces and lots of texture and layering – I’ve used different textured rugs in the living room, for example,’ she says. ‘I like the house to look cosy and welcoming.’
Pool house
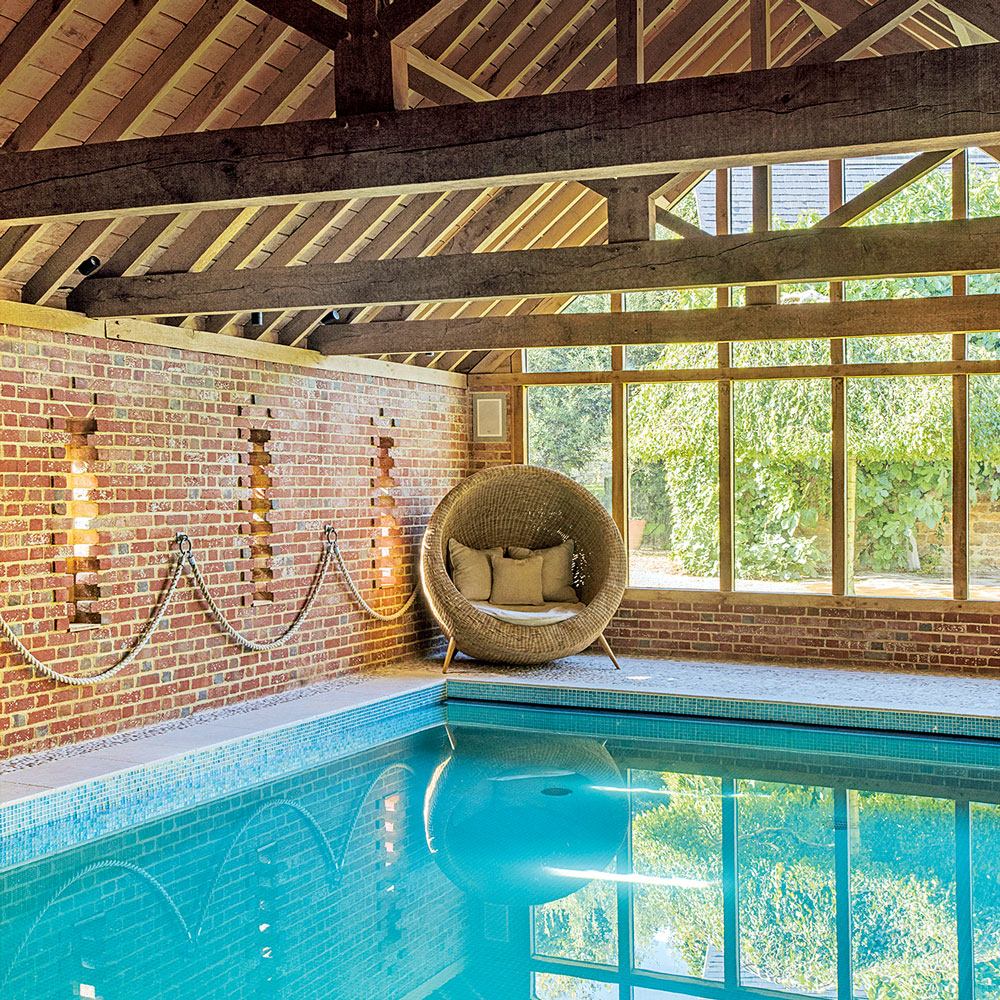
Although the house is old, it now features plenty of mod cons, such as underfloor heating and a Rako lighting system, which make it ideal for 21st-century modern country living.
Garden
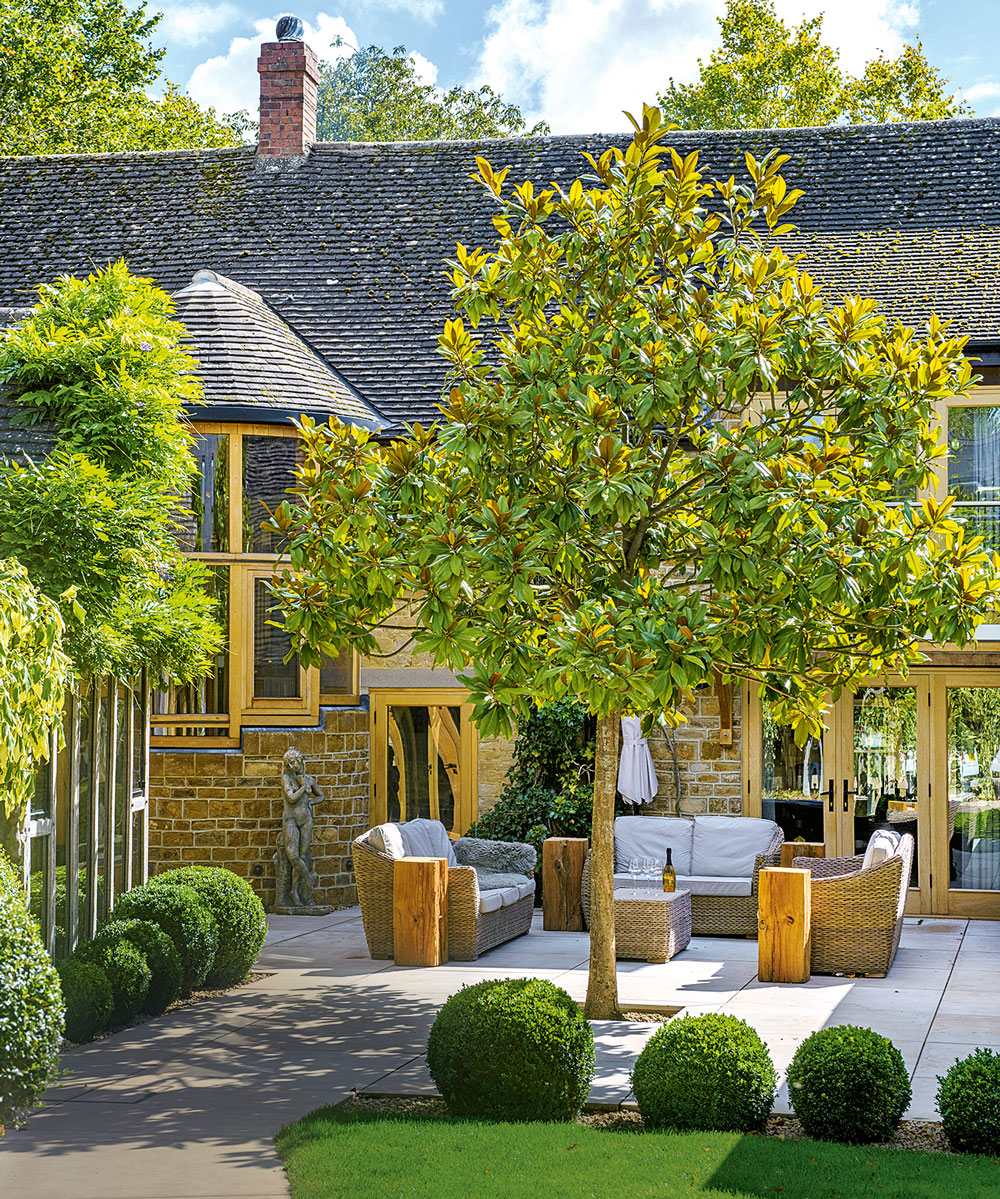
‘The house involved a lot of hard work, but it’s great to come home and relax here. I love the U-shape with the courtyard in the centre – I can be in the kitchen and see the kids in the swimming pool or see through to the living room. The house is so light and airy – it’s deceptive from the front as it has the appearance of a period cottage, but it looks like a different building from the back. I just love being at home.’
Love this home? READ: Be inspired by this Edwardian semi in Essex, brought to life with pops of colour
This house tour originally featured in Country Homes & Interiors, September 2018
Jennifer is the Deputy Editor (Digital) for Homes & Gardens online. Prior to her current position, she completed various short courses a KLC Design School, and wrote across sister brands Ideal Home, LivingEtc, 25 Beautiful Homes, Country Homes & Interiors, and Style at Home.