Take a tour around a stylish Swiss lakeside home
Like to see inside other peoples' homes? Check out Housetohome's house tours, like this statement Swiss lakeside home inspired by minimalist design. Get decorating ideas from real people's homes

Property Modern architect-built house in Zurich, Switzerland.
The space 3 bedrooms, 2 studies, 4 bathrooms, kitchen, living room, dining room, walk-in wardrobe and 2 balconies, all spread over 6 levels, including mezzanine rooms.
Wooden slats on the dramatic exterior of the house blend into the terrace.
Find similar decking at Garden Transformations
1/7 Exterior
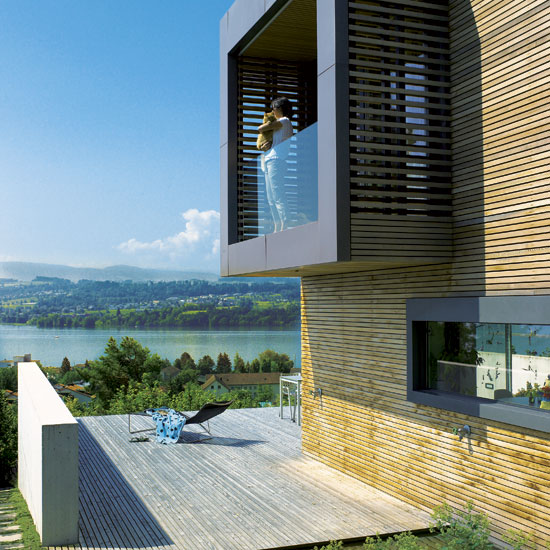
2/7 Hallway
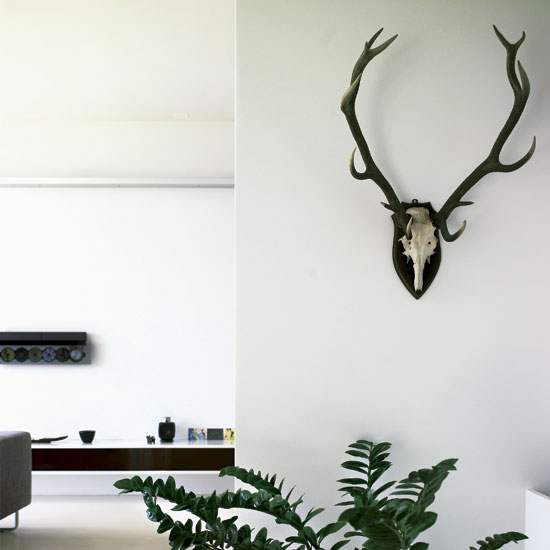
White walls add to the sense of space and light in the house. The floor is concrete, but underfloor heating takes the chill off. A pair of antlers on the wall creates a gallery feel.
Find similar concrete flooring at Kayode Lipede (020) 7916 8290
3/7 Bookshelf/bedroom
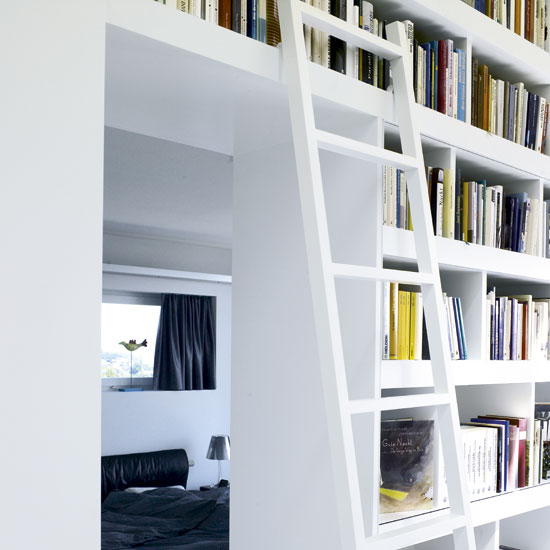
A striking book gallery, which rises through the centre of the house, framing the stairs, is the first thing you see when you walk through the front door - wall-to-ceiling books lining the four-storey atrium. The shelves were built from MDF and lacquered white to give a reflective shimmer. Some sections are also covered in glass.
Find similar lacquered shelves at B&Q
4/7 Dining room
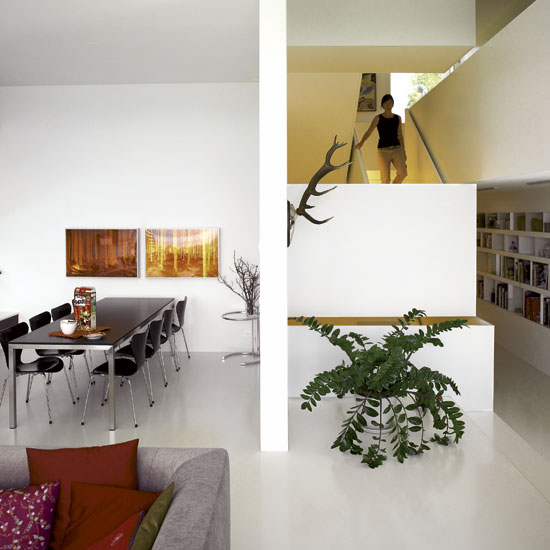
White walls, ceilings and concrete floors create the perfect backdrop for the iconic furniture. The dark wood dining table is complemented by the white walls and earthy artwork.
Find a similar dining table and chairs at IKEA
Sign up to our newsletter for style inspiration, real homes, project and garden advice and shopping know-how
Living room
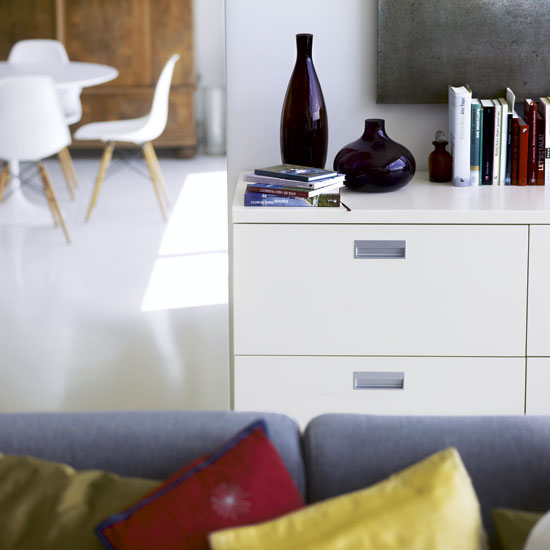
The inherited cupboard adds a vintage element to this white, minimalist living space. Colourful cushions break up the predominantly white scheme.
The cloud painting is by Antonio Murado. Find a similar plastic table at Geoffrey Drayton
6/7 Kitchen
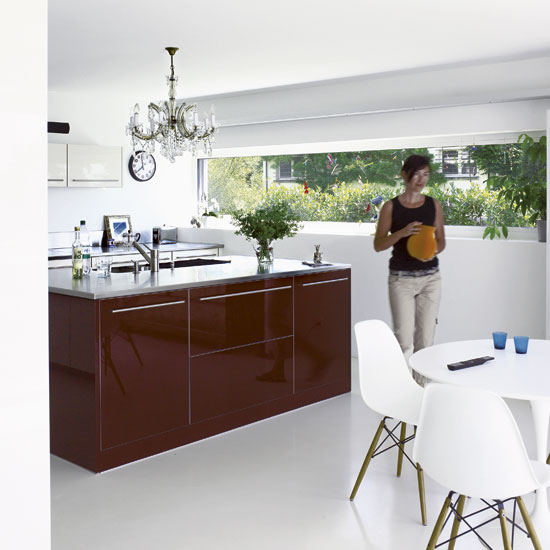
The kitchen is a mixture of function and form with clean lines and a simple white aesthetic. The oven is neatly tucked away amongst the glossy, dark red, fitted cupboards.
The Kitchen units are by Poggenpohl, and the chairs are Vitra
7/7 Bathroom
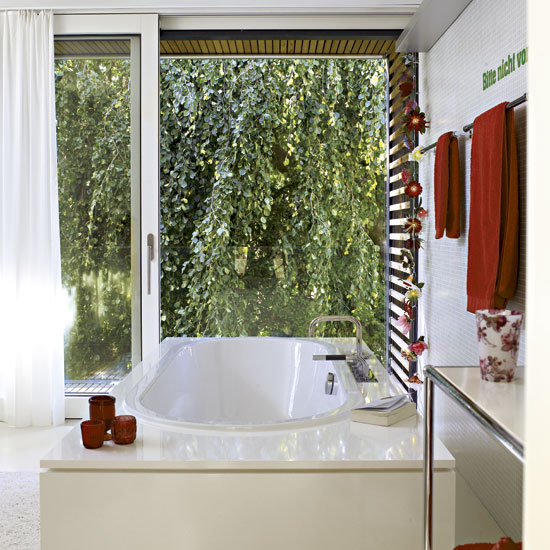
The bathroom is kept clean and simple. Vibrant toiletries and accessories add a pop of colour, while the floor-to-ceiling windows allow natural light to seep in.
Find a similar bath at CP Hart. For long white drapes, try The Curtain Exchange
Looking for more decorating ideas? Check out our House Tours section for more inspiring ideas from real homes. Don't miss any of the latest features by following us on Twitter and Facebook.

Heather Young has been Ideal Home’s Editor since late 2020, and Editor-In-Chief since 2023. She is an interiors journalist and editor who’s been working for some of the UK’s leading interiors magazines for over 20 years, both in-house and as a freelancer.