Take a tour around a Victorian warehouse conversion
Like to peek around other peoples homes? Take a look at this modern conversion of a victorain warehouse with Housetohome. For more real people's homes, visit Housetohome's house tour section

Sign up to our newsletter for style inspiration, real homes, project and garden advice and shopping know-how
You are now subscribed
Your newsletter sign-up was successful
Previously an old Victorian warehouse built 1890, this property has been converted into a contemporary three-storey home. It has an open-plan kitchen-diner and living room, which are adjoined by a separate wet room, plus a master bedroom with en suite and a guest bedroom.
1/10 Exterior of house
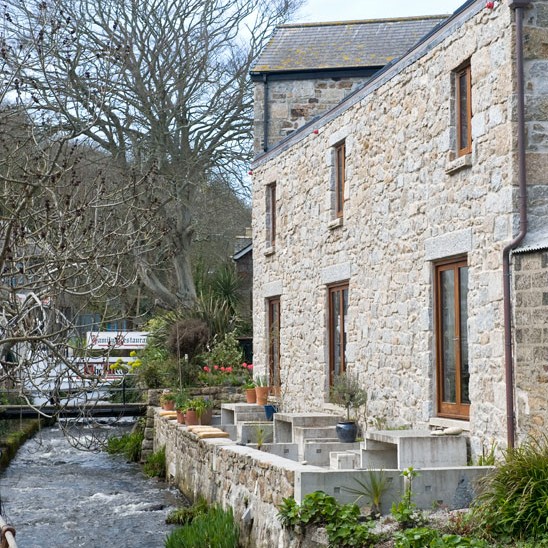
2/10 View from Dining area
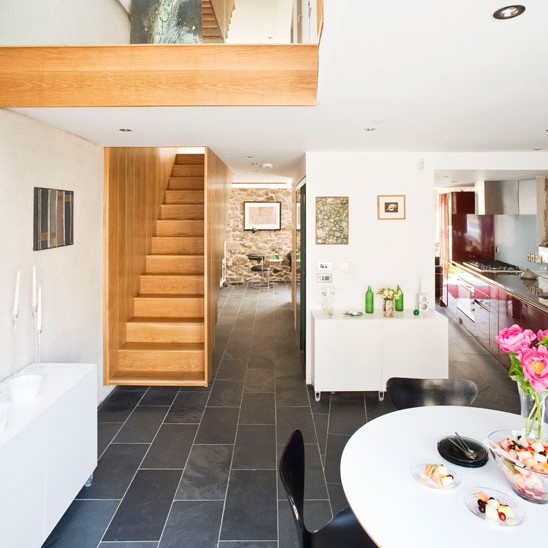
Visitors are greeted in a large open space with a view of the lower floor of the house. The living room and the kitchen-diner are divided by a subtly hidden wet room, which is a quirky surprise for visitors. The open-plan idea teamed with black flooring creates a classy, contemporary feel to the antique building.
The slate flooring is from Delabole Slate.
3/10 Wet room
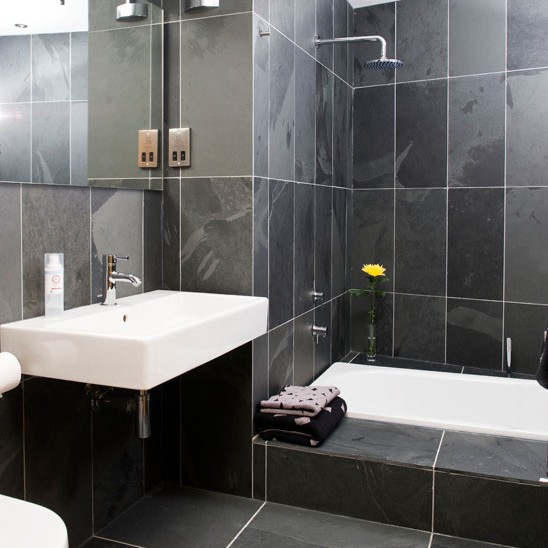
Separating the kitchen-diner from the living space, this cube-like wet room uses understated white sainitaryware to provide a contrast to dark slate walls and floor tiles, giving the room a real modern edge.
The Duravit basin is from Select bathrooms.
4/10 Kitchen area
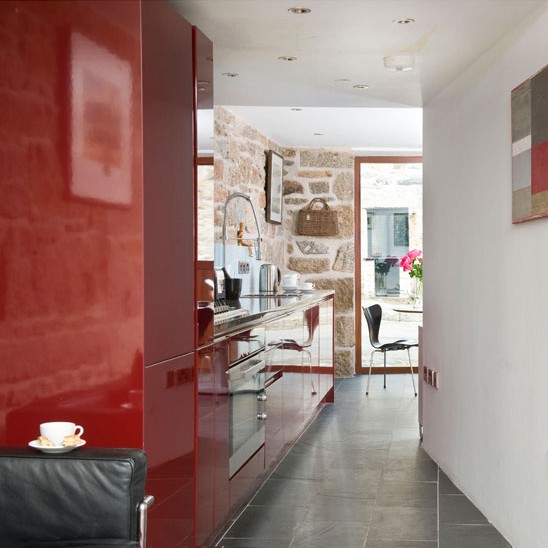
Light shines from each end of the ground floor through the galley kitchen. The vibrant colour of the kitchen units help to bring out the pink and red tones of the granite walls.
Find a similar kitchen to this at Hacienda UK.
Sign up to our newsletter for style inspiration, real homes, project and garden advice and shopping know-how
5/10 Kitchen diner Table
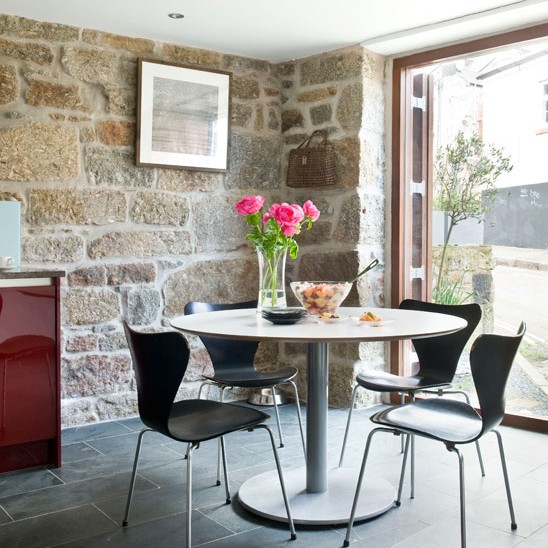
The far end of the kitchen-diner is filled with light; a perfect place for the dining table. The owners have teamed designer chairs with a simple inexpensive table to create a hamonious combination.
You can pick up a similar table to this at IKEA.
6/10 Seating area
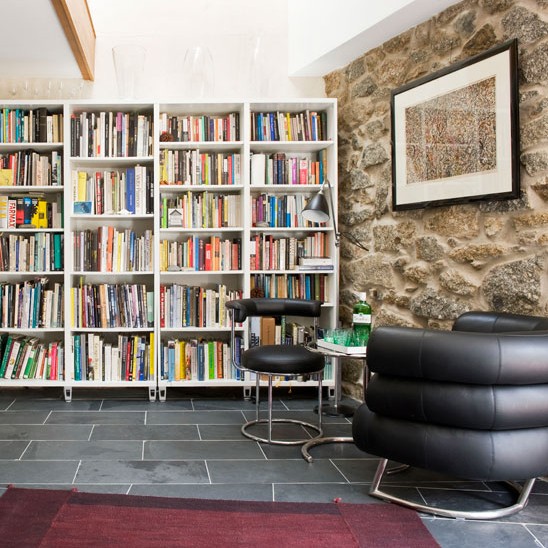
The modern furniture in the seating area and living room contrast charmingly with the original walls of the building. A white painted ceiling and bookcase for storage keep the heavy walls elegant.
The adjustable side table is from Aram.
7/10 Living room
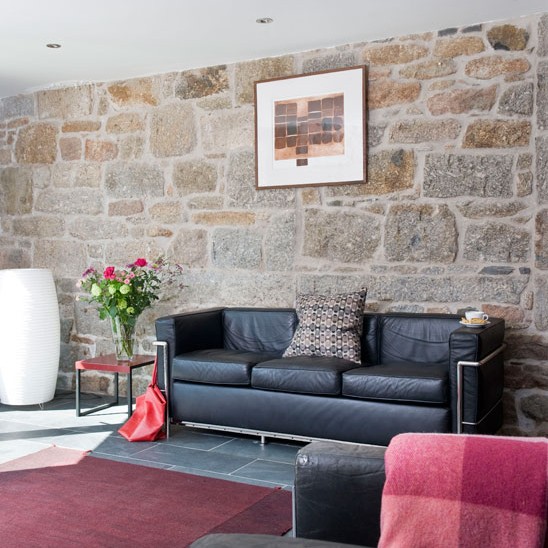
Classic, timeless colours are used for the living room furniture, again incorperating tones in the walls to bring out light pinks in summer and crimson warmth in winter.
The sofa is from Chaplins.
8/10 Open-plan Bedroom
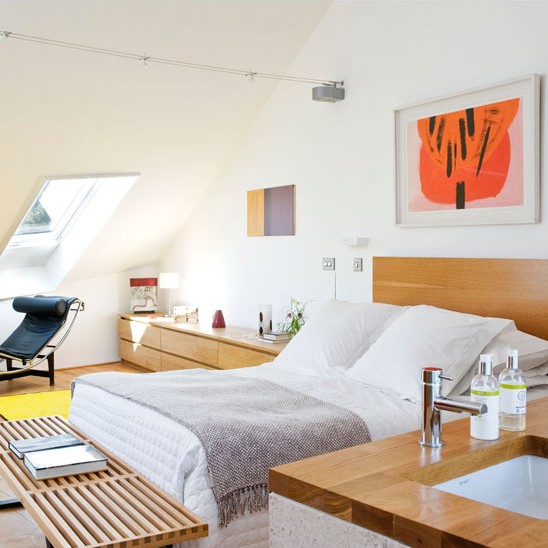
Light permeates the bedroom from all directions with its open layout. Simplistic colours and tones are used to create a relaxing peaceful space. Wall art and a yellow rug inject a splash of fun.
Visit the Natural Bed Company for a bed like this.
9/10 Open plan ensuite
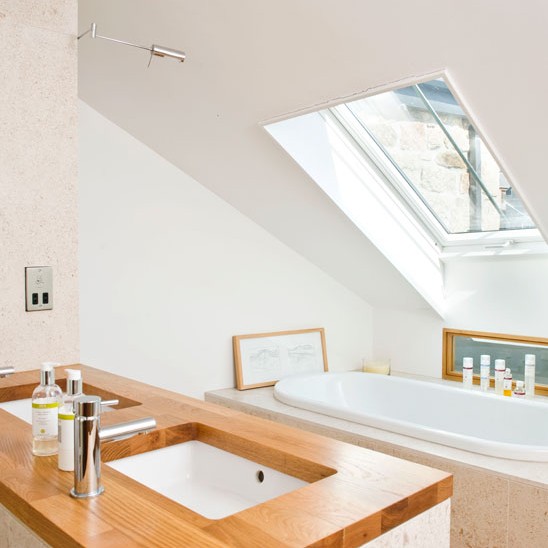
The en-suite bathroom, neatly tucked under the eaves, is just as light and peaceful as the bedroom. The bath sits in a bespoke limestone surround. The same material has been used to clad the double washstand that sections off the bathing area without creating an obvious barrier.
This Duravit Vero undermount basin is from Ocean bathrooms
10/10 Guest bedroom
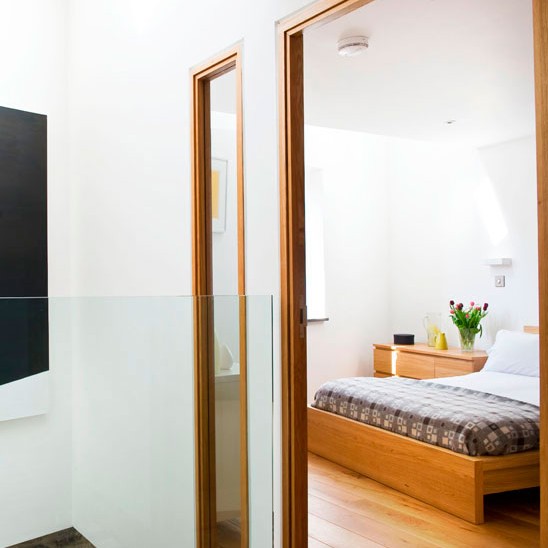
The second floor bedroom suite can be closed off for privacy, but still enjoys a view up or down to the next level of the building through a glass panel.
Looking for more modern decorating inspiration? Check out our House Tours section for everything from a glamorous converted church to an extended country farm lodge.

Heather Young has been Ideal Home’s Editor since late 2020, and Editor-In-Chief since 2023. She is an interiors journalist and editor who’s been working for some of the UK’s leading interiors magazines for over 20 years, both in-house and as a freelancer.