Take a tour of this glamorous walnut kitchen
Inspired by real-life kitchen makeovers? Take a look at this contemporary walnut kitchen from Beautiful Kitchens where country style blends with open-plan living. Check out housetohome.co.uk for plenty more kitchen tours and ideas

This Derbyshire ex-hotel was renovated by the current owners and turned into a contemporary family home with a new modern, open-plan kitchen at its heart.
All the kitchen cabinetry was designed by Churchwood Designs.
1/9 Walnut kitchen
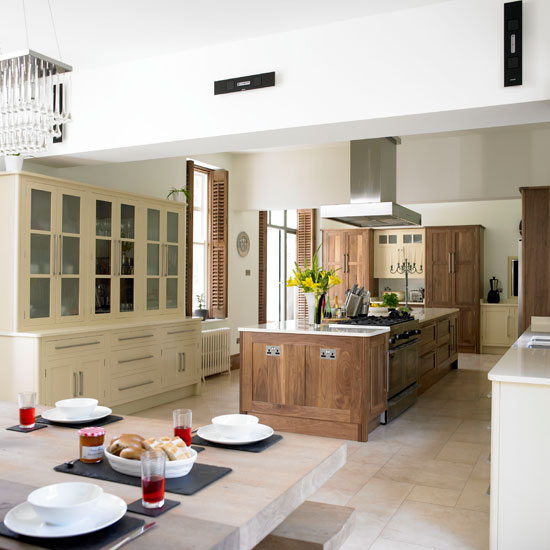
2/9 Kitchen island
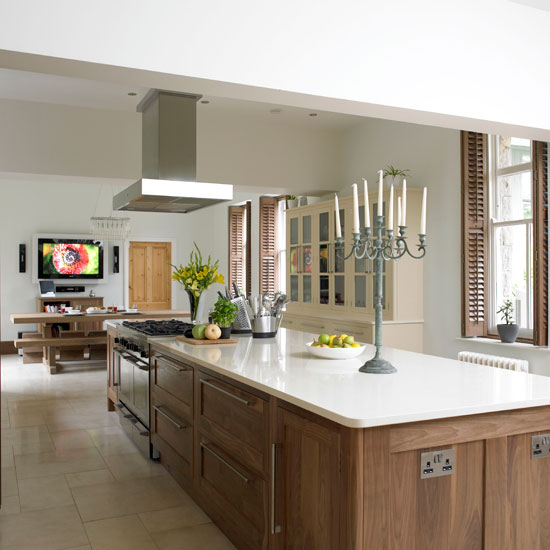
A central kitchen island provides a useful preparation area and cooking zone, as well as plenty of extra kitchen storage. A sleek extractor hood sits above the island creating an interesting feature, while decorative candelabras add drama.
This cooker hood is from Miele.
3/9 Range cooker
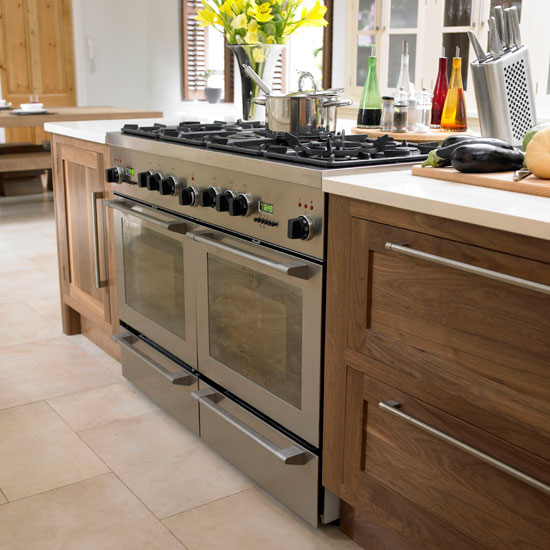
A contemporary extra-wide range cooker was installed, with twin ovens and warming drawers for extra convenience. The sleek cabinet handles are reflected in the doors of the ovens for added continuity, making the cooker blend with the kitchen units.
This range cooker is from De Dietrich.
4/9 Sink unit
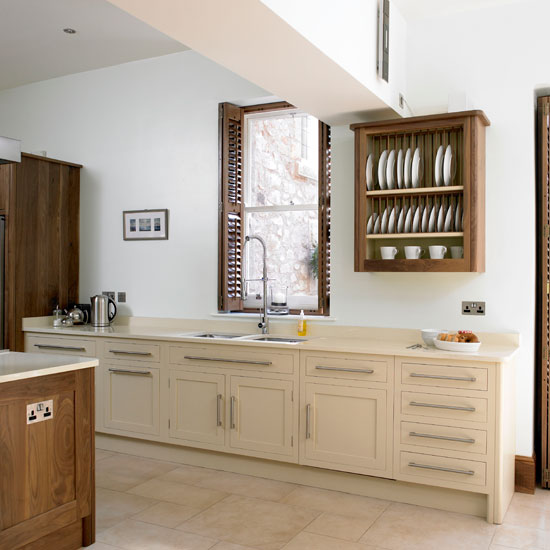
The warm, walnut units are broken up with a line of cream cabinets surrounding the sink area. A central window above the sink with matching walnut shutters, provides a picturesque view of the garden.
Sign up to our newsletter for style inspiration, real homes, project and garden advice and shopping know-how
For similar shutters, try Thomas Sanderson, and for plenty of cream and neutral paint shades, head to Farrow & Ball.
5/9 Sink
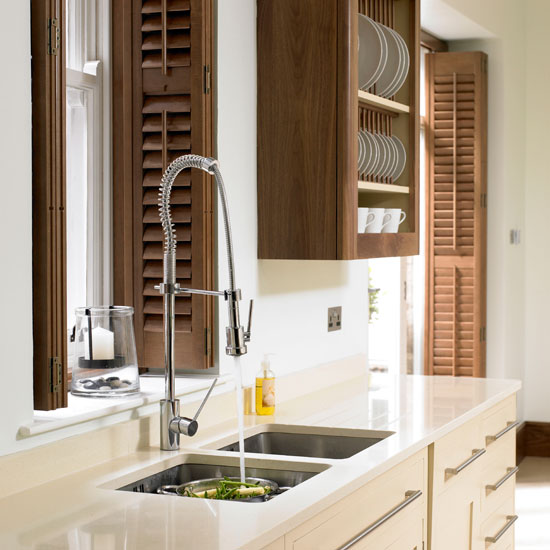
2 single undermounted stanless-steel sinks, and a professional-style tap create a practical wet area. A bespoke plate rack provides attractive crockery storage, for a contemporary twist on a country-style kitchen.
Both the tap and the twin sinks are from Franke. The bespoke plate rack was made by Churchwood Designs.
6/9 Larder cupboard
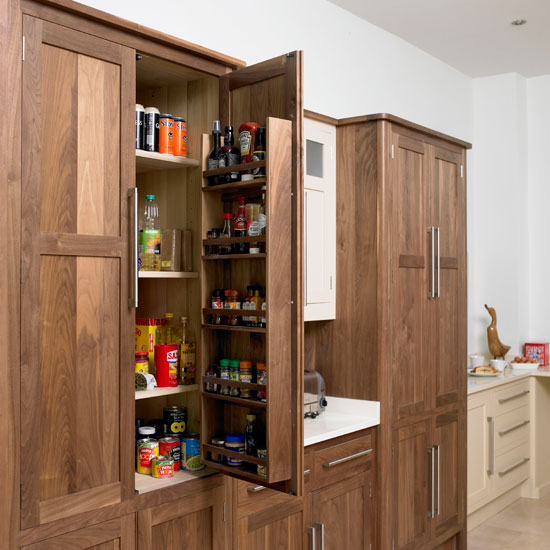
Storage is key in this family kitchen and with chic walnut larders positioned either side of the handy breakfast station, all dry food is kept off the surfaces, creating extra space. The white worktop helps balance out the expanse of wooden units.
The larders were made by Churchwood Designs. For similar door handles look at John Lewis.
7/9 Fridge
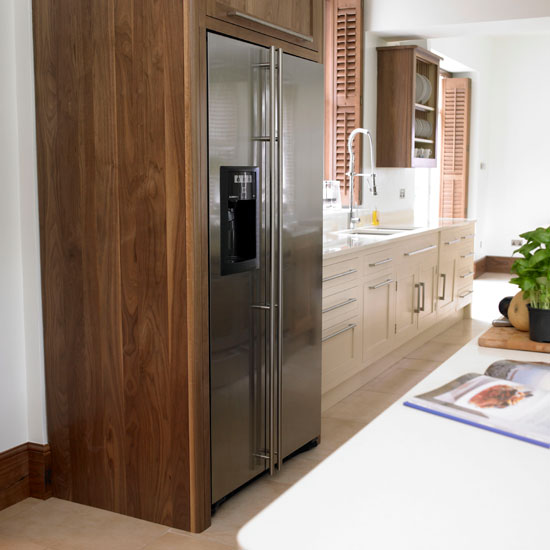
This American-style fridge-freezer sits neatly in a walnut surround, and is within easy reach of the kitchen island for convenient cooking. Underfloor heating keeps the room toasty on cold winter mornings!
This fridge-freezer is from De Dietrich, and the flooring is from Porcelain Tiles.
8/9 Coffee machine
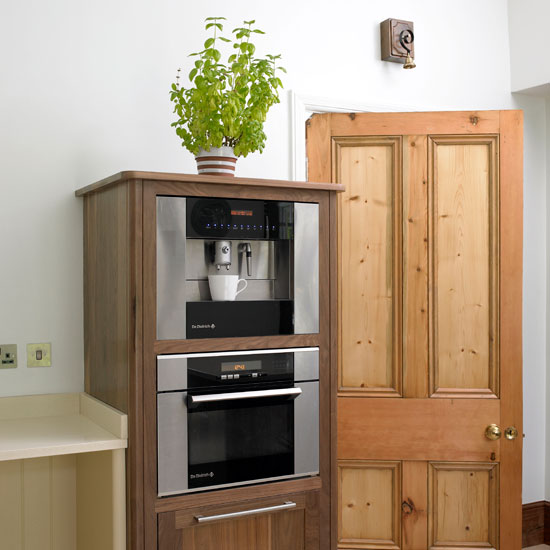
A built-in microwave and coffee maker, sit in a separate walnut unit on the other side of the breakfast area, grouping most of the appliances together for added convenience.
Both the microwave and coffee machine are by De Dietrich.
9/9 Cream dresser
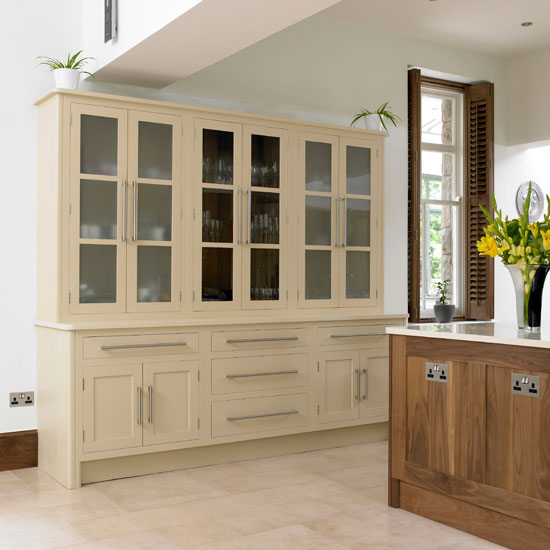
A large fitted dresser unit fills one side of the kitchen, providing plenty of storage, with frosted glass concealing the contents. The same handles are used through the kitchen, while the dresser is painted cream to add depth and break up the walnut units.
This dresser was made by Churchwood Designs.
Are you looking for more kitchen ideas and inspiration? Take a look at our kitchen channel for tips and ideas, and our House Tours section for more real-life kitchen tours.

Heather Young has been Ideal Home’s Editor since late 2020, and Editor-In-Chief since 2023. She is an interiors journalist and editor who’s been working for some of the UK’s leading interiors magazines for over 20 years, both in-house and as a freelancer.