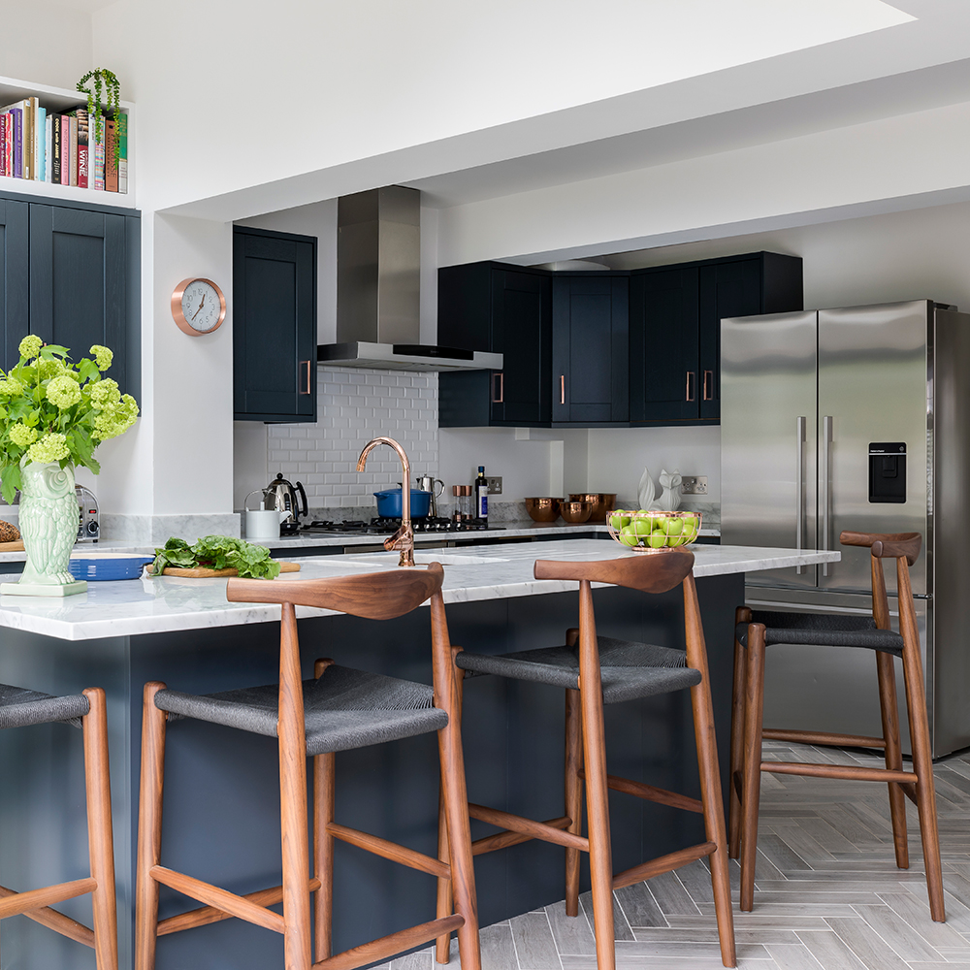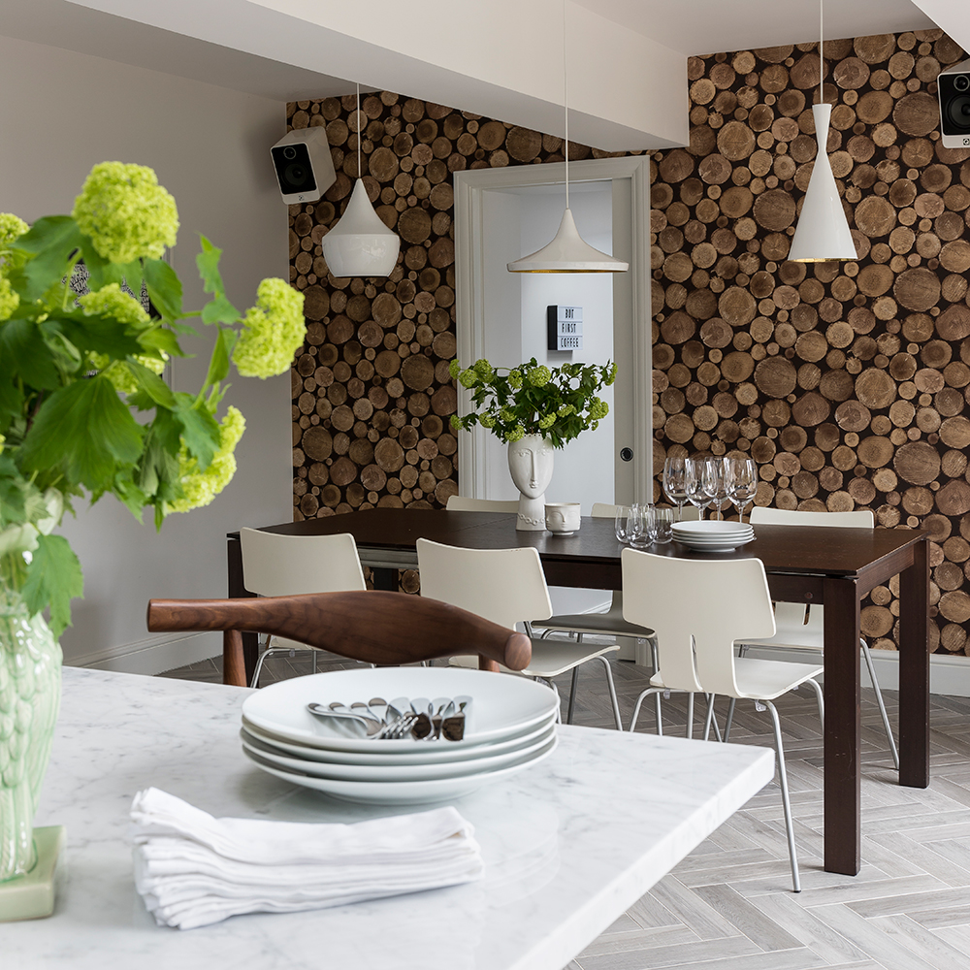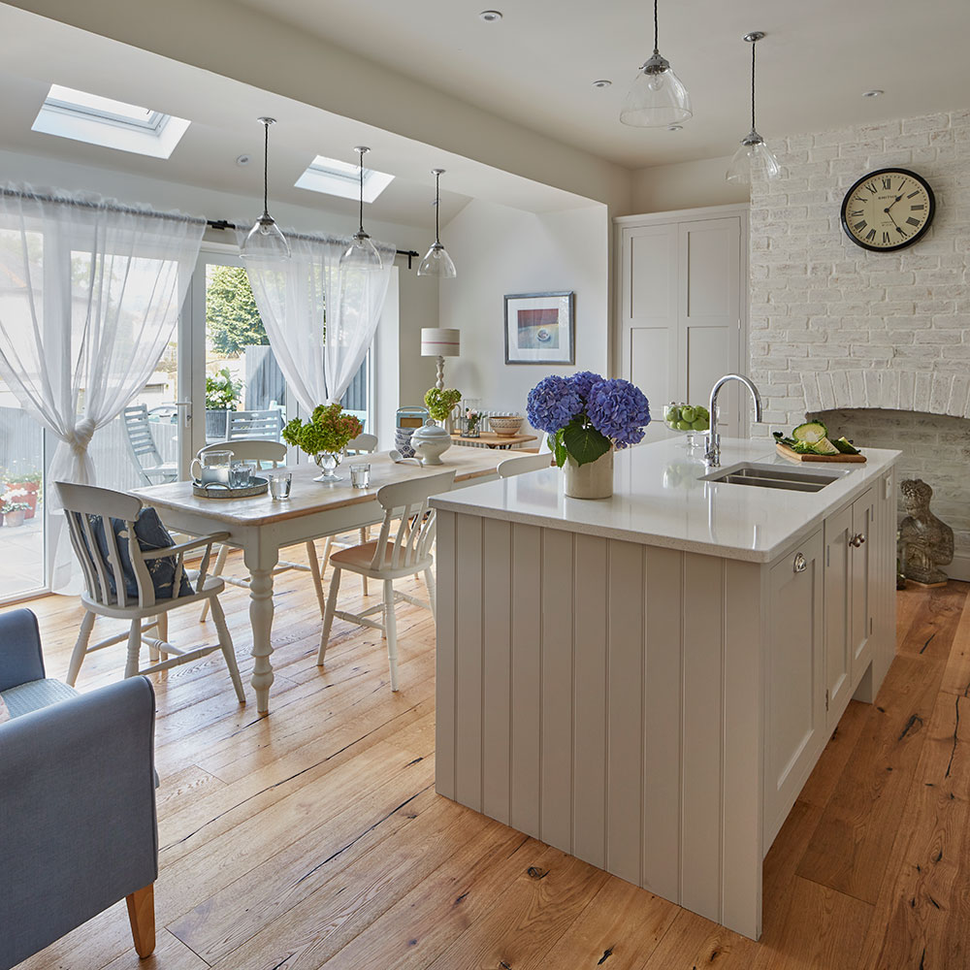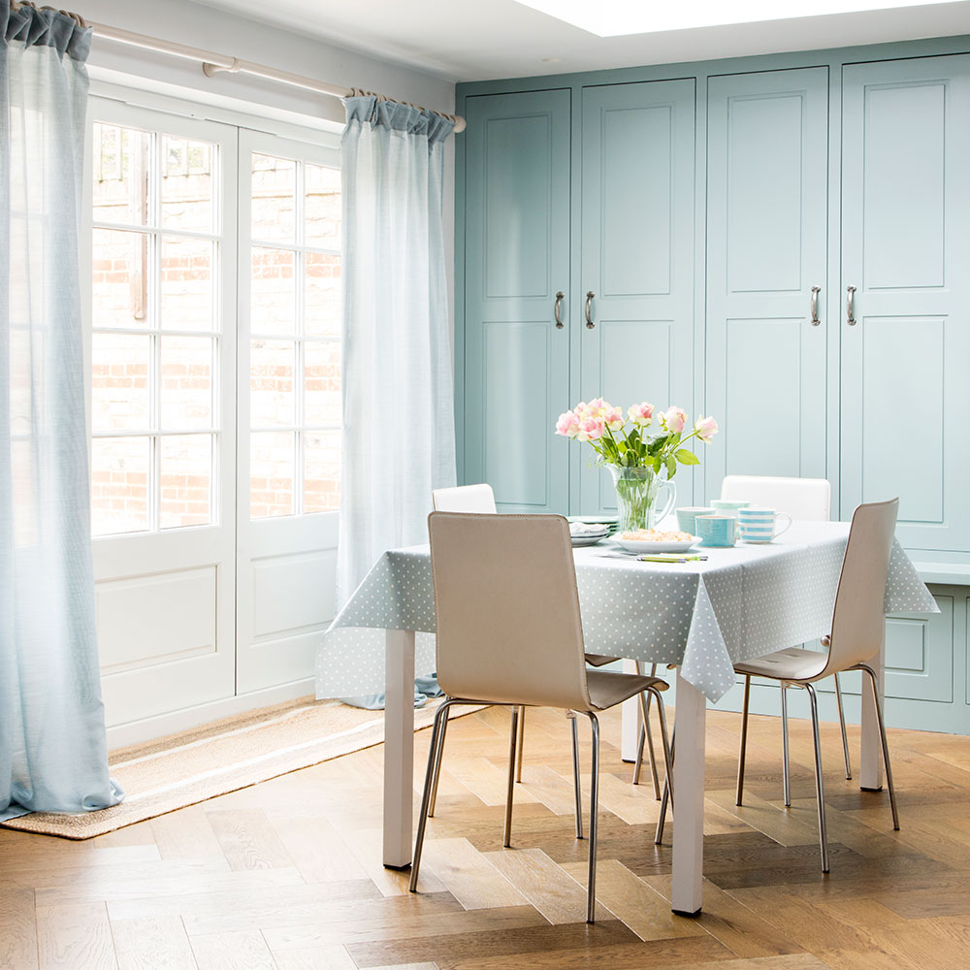How to create a big kitchen-diner – plan the perfect entertaining space
Turning a kitchen and dining room into one open-plan space? Property expert Sarah Beeny offers her advice
Sign up to our newsletter for style inspiration, real homes, project and garden advice and shopping know-how
You are now subscribed
Your newsletter sign-up was successful
Are you planning to knock down the wall between your kitchen and dining room to create one big kitchen-diner? Here are a few things to consider before you pick up that sledgehammer.
Get your project off to a good start with our kitchen ideas
1. Support the new opening

Depending on whether the wall you want to knock down is load-bearing, you may need to support the new opening by inserting a rolled steel joist (RSJ). If this is the case, consult a structural engineer for advice and allow at least £2,000 for the work, although the cost will depend on the size of opening.
More info: Contact The Institution of Structural Engineers.
Feeling inspired? Check out our
2. Install the right kitchen lighting

Plan your lighting before you start any work on your new kitchen-diner, so that you get the wiring in the right place before it’s too late. The key is for it to be flexible for your needs. Dimmer switches are great as they’re not expensive to install.
More info: To find an electrician, try the Electrical Competent Person directory
Sign up to our newsletter for style inspiration, real homes, project and garden advice and shopping know-how
3. Make your kitchen-diner work for you

Don’t get too hung up about kitchen work triangles, just think about how you’ll use the room and what’s best for your lifestyle. Remember to think about the design as a whole, co-ordinating colours and textures across the room for a coherent look.
4. Prevent annoying echoing in a kitchen-diner
It’s easy to underestimate the acoustic problems you can have in a big room – especially one with a hard floor. As soon as you have more than two people in there, you often can’t hear yourself speak because of the echoing. Wood, rubber or vinyl flooring will do a better job of absorbing the sound than tiles. Hanging curtains at windows and having carpet or rugs in the dining area will also soften the acoustics.
5. Get out to the garden

Think about having French windows, as it's lovely to be able to step straight out into the garden from the kitchen-diner. It's often possible to enlarge an existing window, but get professional advice first.