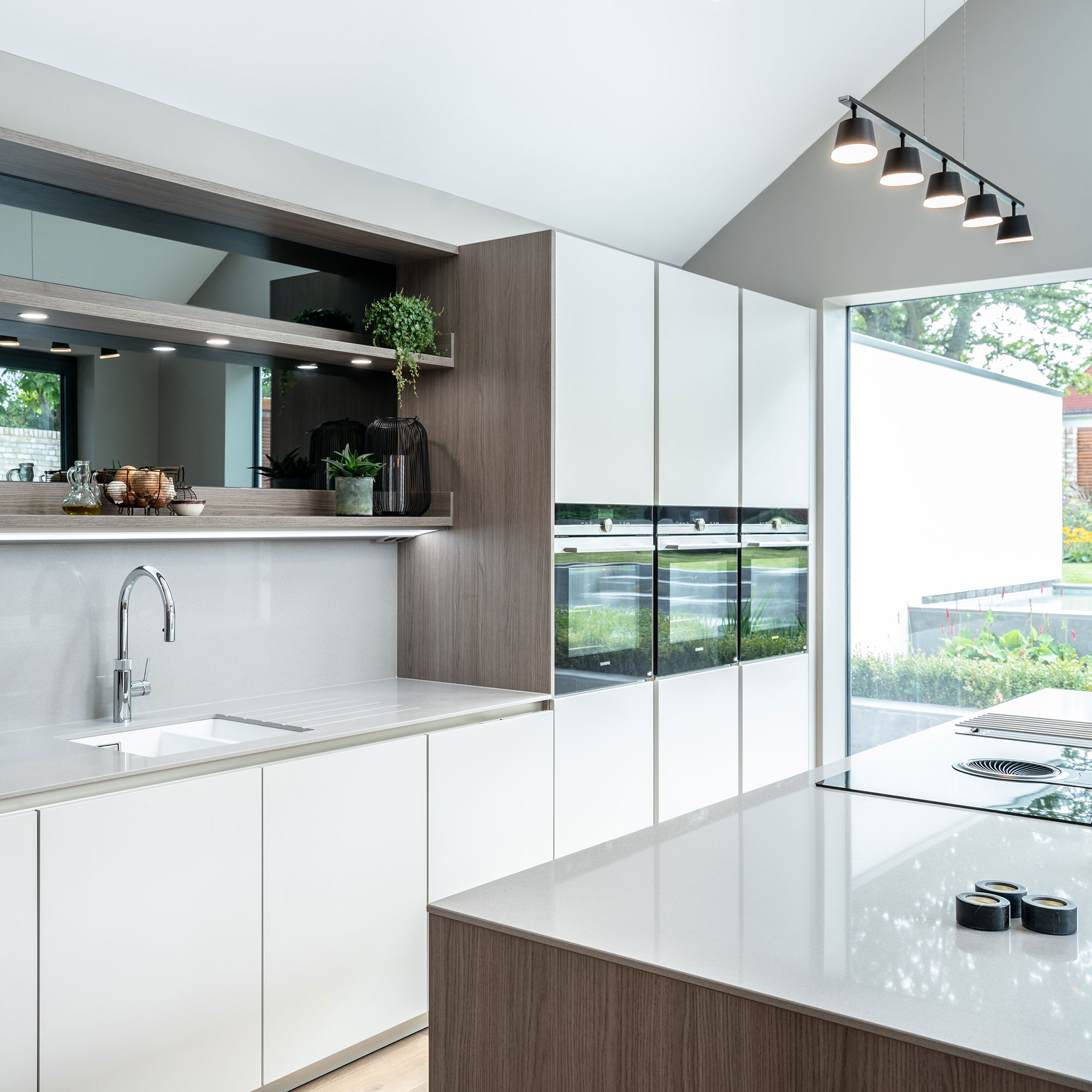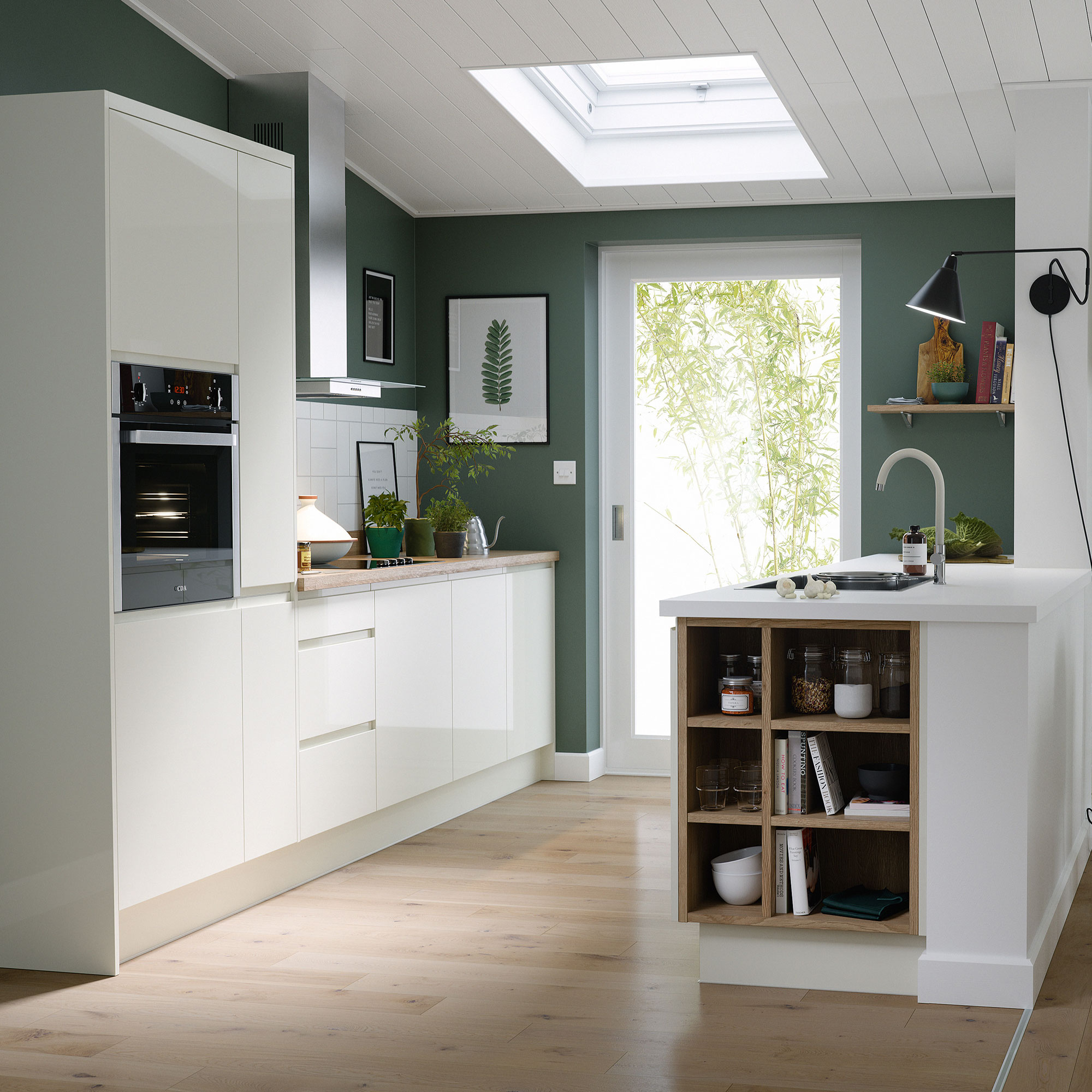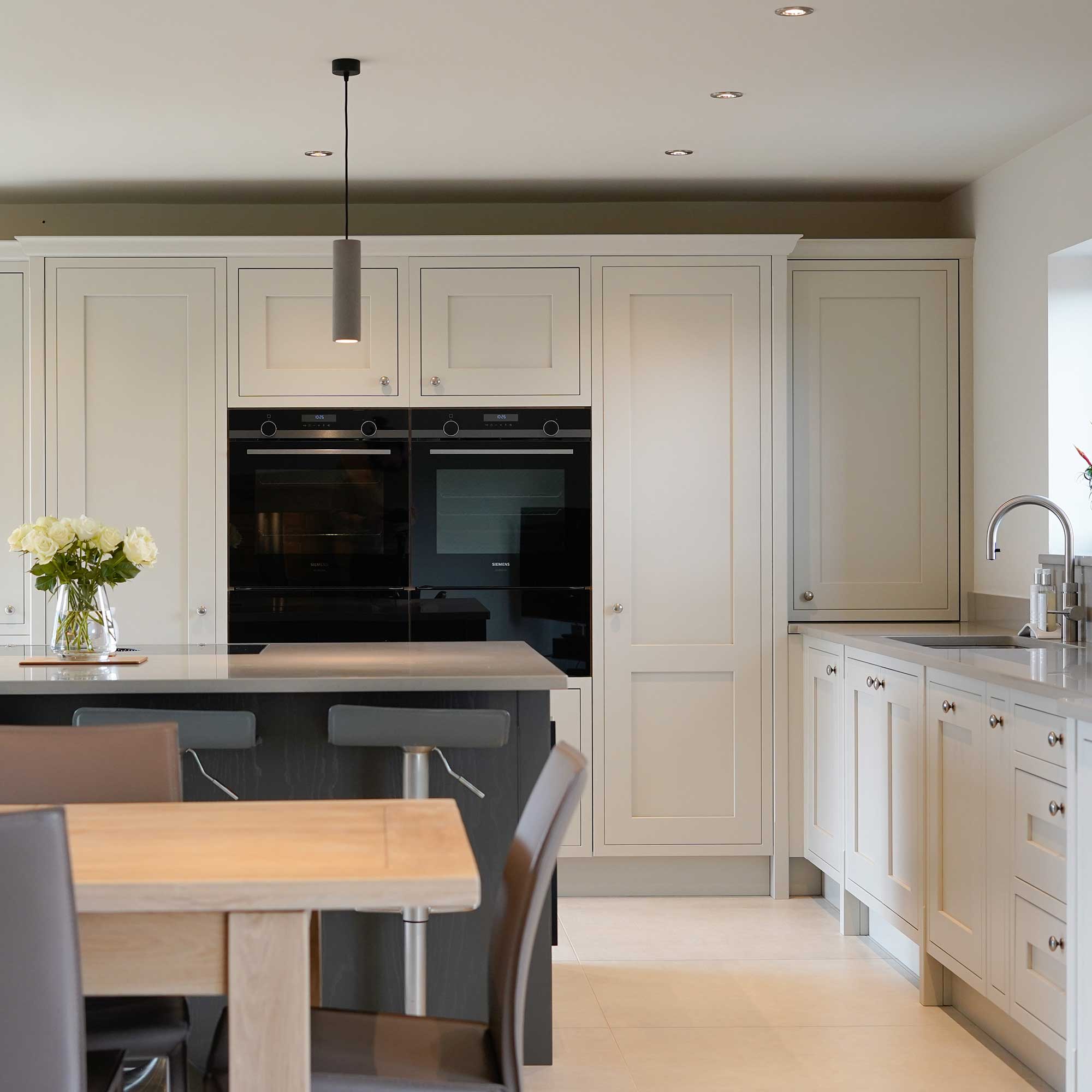What is the kitchen triangle design rule? The experts explain all
Discover what the kitchen work triangle actually is, and how it could help you design your kitchen

When planning a kitchen, you're likely to be inundated with new terms and jargon which, quite frankly, can be rather overwhelming. One term you're bound to come across is the kitchen triangle rule. But what actually is it?
It's fair to say that figuring out kitchen layouts can be one of the more - ahem - painful elements of designing your new space. But the there are a few rules of thumb and guidance which can help simplify the process and let you race ahead to the more exciting processes.
To help you with these, we've spoken the experts in kitchen design to break down exactly what the kitchen work triangle is. Advising how to achieve it and explaining how it could make your day-to-day life run more smoothly within your kitchen design.
What is the kitchen triangle rule?

'The kitchen triangle is based on the three main work areas within the kitchen, the sink, the fridge and the hob,' explains Keith Myers, Director of The Myers Touch. 'According to the rule, these should be laid out to loosely form a triangle. Enabling you to perform day-to-day tasks with ease and without any obstruction.'
Essentially, the kitchen triangle rule is placing these three zones in such a way that you have easy access to each of them from the others, creating a triangle shape. The theory is that whichever point of the kitchen work triangle you're at, you can easily reach and use the other two. This is important because it makes the cooking and preparation processes run without interruption. The triangle rule will determine how much space should you have between a counter and island.
What is the purpose of a kitchen work triangle?

So now that we've established what we mean by the kitchen triangle rule, it's fair to ask how exactly this might help your space work. ‘Having a coherent and well thought triangle of activity can help you to reduce by 25% your movement in your kitchen,’ notes Alice Pasteau, Retail Support Manager at Schmidt. Therefore it's key to make sure you've chosen a layout which aids your daily life.
With the kitchen work triangle, you're effectively trying to create an easy and free-flowing layout between your most used areas. ‘You need to make sure your space actually works for its main purpose, to cook,’ says Darren Watts, Design Director at Wren Kitchens. ‘Think carefully about which parts of the kitchen you’re going to be using the most. From a cooking perspective and how easily you can move between them.'
Sign up to our newsletter for style inspiration, real homes, project and garden advice and shopping know-how
‘This method focuses on the fridge, sink and cooker which are the core elements to think about when mapping out your space,’ continues Darren. ‘After considering these elements, you can then begin to think about where your other appliances will sit, such as the microwave, dishwasher, wine fridge and so on.’ Once this is done, you'll find it so much easier to work out how to plan a kitchen layout that suits your needs.
Why is the kitchen triangle outdated?

In recent years, there has been some discussion about whether the kitchen triangle rule is still of benefit. This may seem surprising as now, more than ever, space is at a premium, and it's key to creating layouts which help make the space work effectively.
However, this kitchen work triangle was developed when kitchens were simply places to prep food. These days, kitchens are so much more. They are spaces to relax, work and entertain.
'Given that the kitchen has evolved into a busy and inviting living area, you need to consider health, hygiene and safety so that your space is carefully zoned with cooking, dining and food storage – including pantries and cooling appliances – separated to avoid accidents, inconvenience and cross- contamination,' says Simon Bodsworth, Managing Director at Daval Furniture. 'Effective spatial planning, a clever choice of materials and a well-considered treatment of the overall design will ensure an ergonomic kitchen.'
'When planning a kitchen, it important to make it as practical and logistically efficient as you can,' agrees Emma Stuart Stephens, Head of Marketing at Mereway Kitchens. 'There is almost no right or wrong way to plan a kitchen and the positioning of appliances, it just needs to work in practice as well as aesthetically.' Indeed, people often ask can you put the fridge next to the oven in a kitchen layout, and that answer, too, has changed over time.
That said, the kitchen triangle rule is a useful starting point when creating your dream kitchen. So while you don't have to rigidly stick to it, you can take it as a loose guide to help you plan your space.

Thea Babington-Stitt is the Assistant Editor for Ideal Home. Thea has been working across some of the UK’s leading interiors titles for nearly 10 years.
She started working on these magazines and websites after graduating from City University London with a Masters in Magazine Journalism. Before moving to Ideal Home, Thea was News and Features Editor at Homes & Gardens, LivingEtc and Country Homes & Interiors.