Check out this sleek kitchen
The owners knocked down a wall between their kitchen and utility room to make one large space where they could entertain easily.

The owners knocked down a wall between their kitchen and utility room to make one large space where they could entertain easily.
1/6 Modern kitchen in soft grey
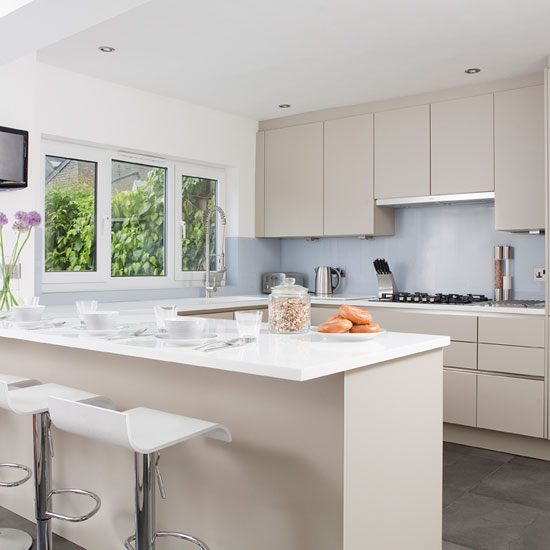
There is now a peninsular unit where the dividing wall used to stand, beyond which there's a seating area.
Uno units in matt Pebble Grey
Konig Kitchens
2/6 Sociable dining area
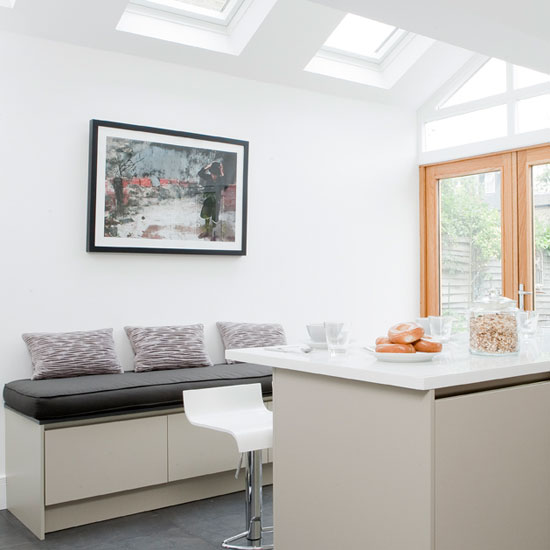
The area that used to be a utility room now has an apex ceiling with skylights, and glass doors leading to the garden, creating a light and bright space.
For similar bar stools
Next
For similar floor tiles
Italian Tile Warehouse
3/6 Breakfast bar
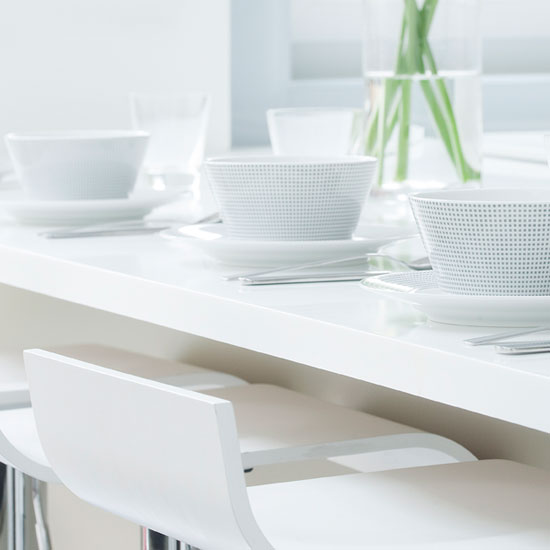
The unit at one side of the kitchen has an extra-wide worktop so it can be used as a breakfast bar.
Sign up to our newsletter for style inspiration, real homes, project and garden advice and shopping know-how
Tableware
Marks & Spencer
4/6 Concealed lighting
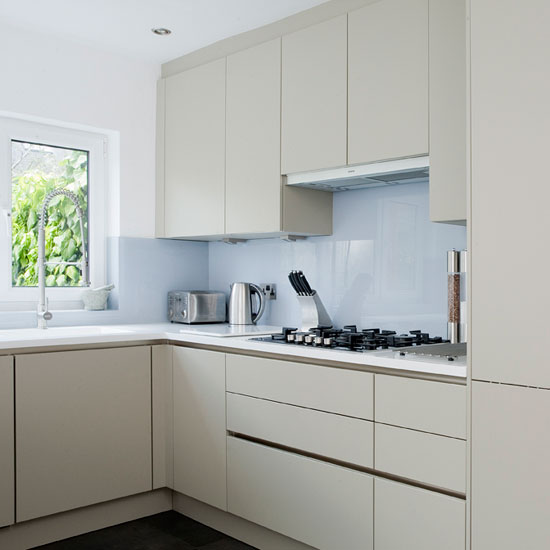
The kitchen looks light and modern, with handleless units in a soft pebble colour, a clear glass splashback and a white Corian worktop.
Spotlights beneath the wall units and strips of LED lighting under the worktops create a great atmosphere in the evenings.
Hob
Siemens
Uno units in matt Pebble Grey
Konig Kitchens
5/6 Industrial-style tap
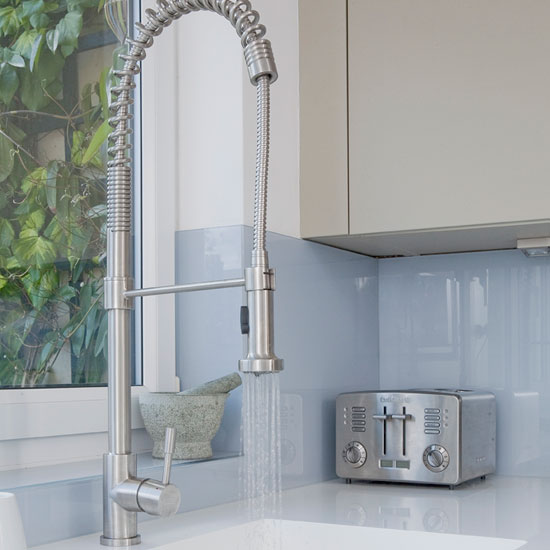
The Corian worktop has an integrated sink and an industrial-style tap, which makes washing up pots and pans a breeze.
Tap
Franke
For a similar toaster
Morphy Richards
6/6 The kitchen before the makeover
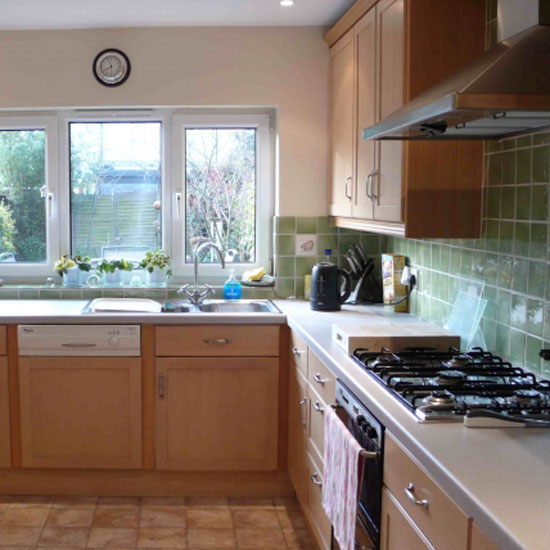
The homeowner's old kitchen was a compact size before a wall was knocked down to make two rooms into one.
Liked this? Find more makeovers on Ideal Home's website. Plus, be first to hear about interiors trends and our favourite buys by following us on Facebook and Twitter.
Are you passionate about your home? Do you have a strong story to tell about what decorating you've done in your home in the past three years? Send in pictures of your rooms to idealhomehouses@ipcmedia.com and your home could be featured in Ideal Home magazine.

Thea Babington-Stitt is the Assistant Editor for Ideal Home. Thea has been working across some of the UK’s leading interiors titles for nearly 10 years.
She started working on these magazines and websites after graduating from City University London with a Masters in Magazine Journalism. Before moving to Ideal Home, Thea was News and Features Editor at Homes & Gardens, LivingEtc and Country Homes & Interiors.