Step inside this stylish kitchen makeover
This stylish kitchen has been given a glamorous makeover with gloss units, walnut worktops, stainless steel appliances and chandelier-style pendant lights. For more kitchen inspiration visit housetohome.co.uk/kitchen

Sign up to our newsletter for style inspiration, real homes, project and garden advice and shopping know-how
You are now subscribed
Your newsletter sign-up was successful
This social, open-plan space was created by combining the kitchen and garage. The glossy dark units and chunky walnut worktops look designer but were actually from a DIY store. The chandelier extractor fan above the island unit adds a touch of glamour.
1/10 Black gloss units
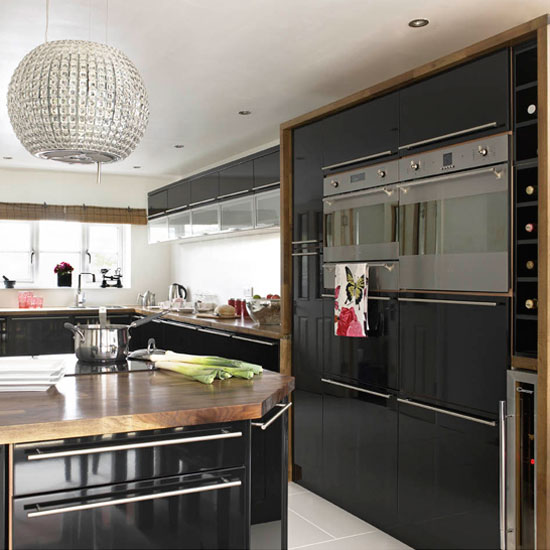
The units are from Homebase and the extractor hood was from ebay.
2/10 Before shot
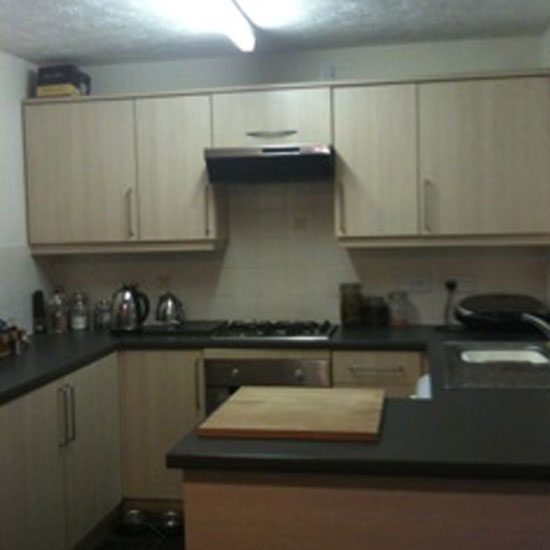
The previous units were dated and the kitchen space was small and dark. By knocking through to the garage they created a larger space stretching the length of the house.
3/10 Hexangonal island unit
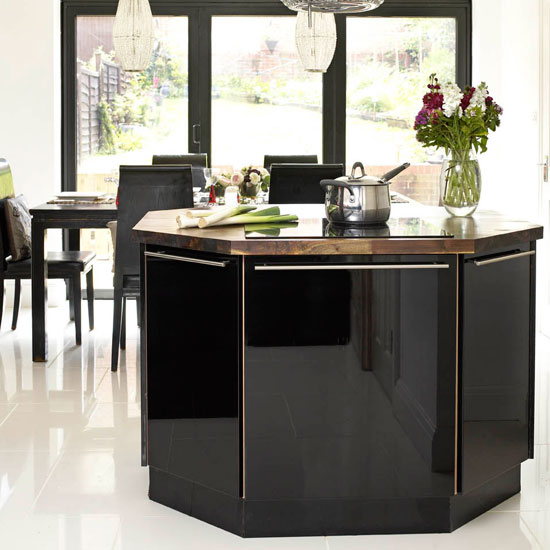
The unusual hexagonal island unit is versatile for entertaining and has cupboard space all around it, perfect for storing kitchen essentials. The bi-fold doors that open out onto the patio help to create a light and airy feel.
4/10 Walnut worktop
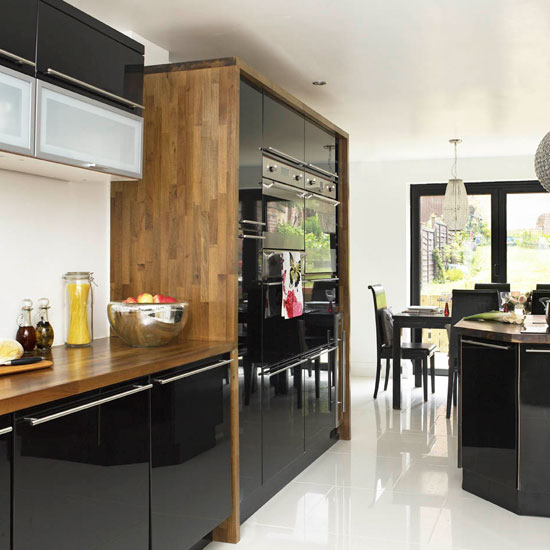
A combination of wood and stainless steel creates a stylish streamlined space. The tall glass bi-fold doors teamed with pale walls and flooring ensure the open-plan room retains a light, airy feel.
5/10 Stainless steel fitted appliances

The oven and microwave are situated at eye level in this tall bank of units. The tea towel is from H&M. The appliances are from Smeg.
6/10 Budget glamour
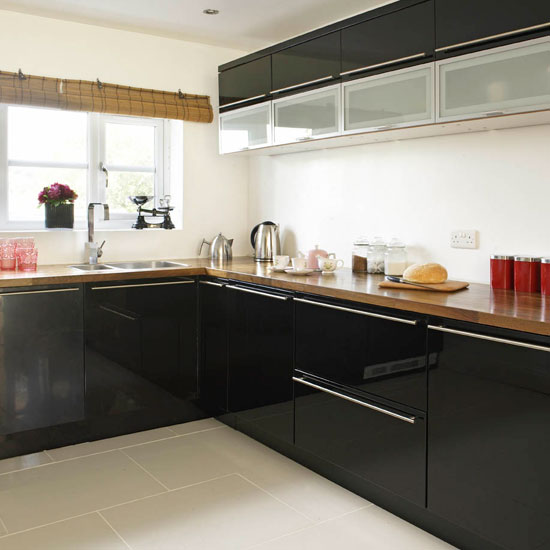
This area manages to stay clutter-free as there is plenty of extra storage in the new design. Subtle red and pink accessories add an injection of colour.
Sign up to our newsletter for style inspiration, real homes, project and garden advice and shopping know-how
7/10 Angled unit
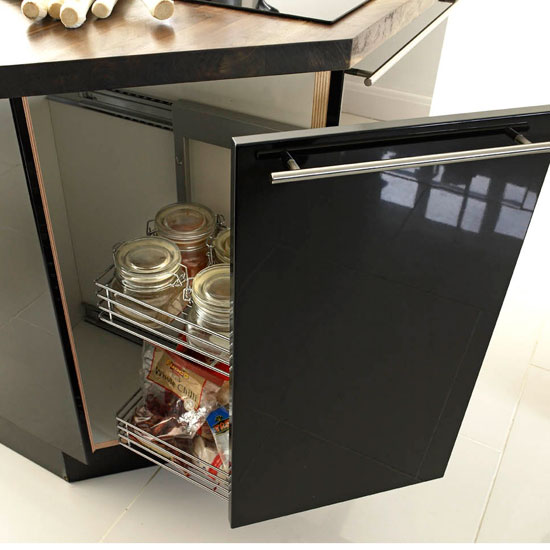
To keep the worktops uncluttered, as much storage was fitted as possible. The island's built-in units are ideal for storing dry goods.
8/10 Kitchen storage
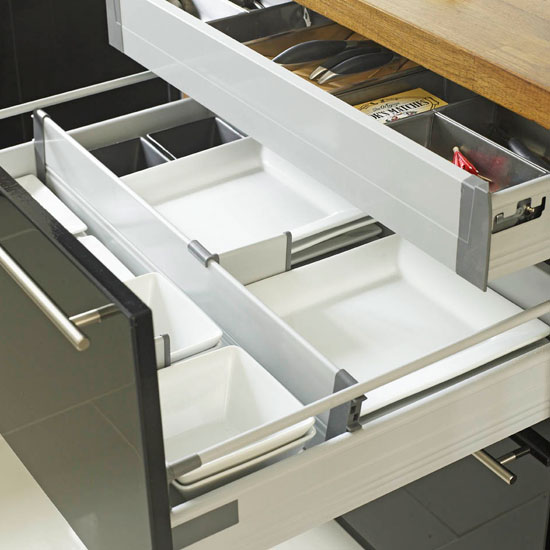
These handy drawers neatly store cutlery and crockery helping to keep the kitchen tidy and organised.
9/10 Wine cooler
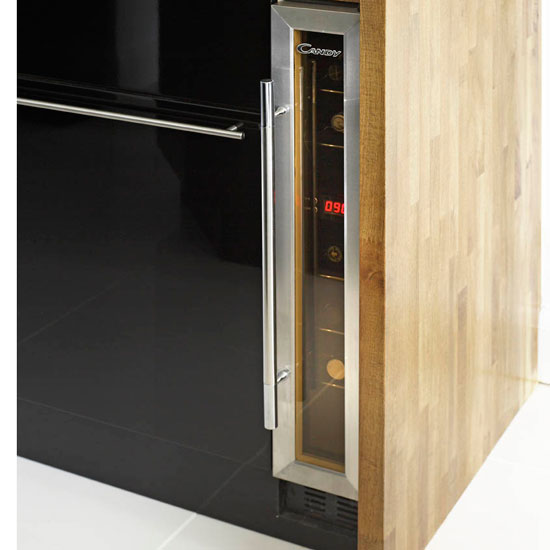
A slimline wine fridge has cleverly been squeezed in this gap at the end of the units.
10/10 Open plan dining

The glitzy modern chandeliers above the dining table help to define the space and tie in with the glam extractor hood.
For more home descorating inspiration take a look at the Ideal Home website or visit us on Twitter and Facebook.

Thea Babington-Stitt is the Managing Editor for Ideal Home. Thea has been working across some of the UK’s leading interiors titles since 2016.
She started working on these magazines and websites after graduating from City University London with a Masters in Magazine Journalism. Before moving to Ideal Home, Thea was News and Features Editor at Homes & Gardens, LivingEtc and Country Homes & Interiors. In addition to her role at Ideal Home, Thea is studying for a diploma in interior design with The Interior Design Institute.