Take a tour of this light and modern kitchen
Looking for decorating ideas for your kitchen? Be inspired by this contemporary kitchen-diner from Ideal Home. Find more kitchen and bathroom makeovers at housetohome.co.uk

Sign up to our newsletter for style inspiration, real homes, project and garden advice and shopping know-how
You are now subscribed
Your newsletter sign-up was successful
The owners reconfigured an awkward ground-floor layout so that they could gain a spacious kitchen-diner. With its new glazing, the open-plan space is now filled with natural light.
1/7 Open-plan kitchen-diner
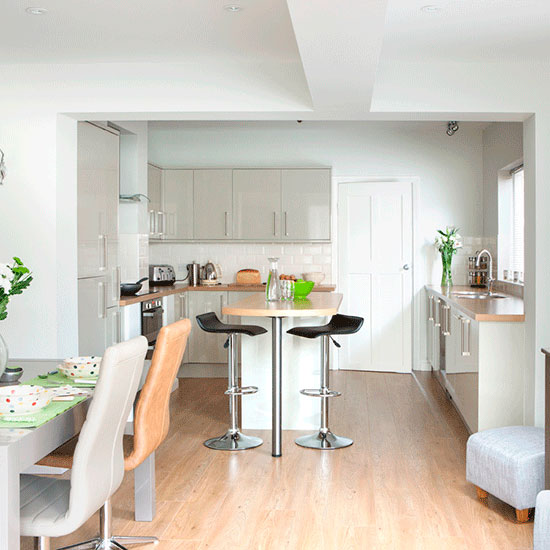
Plenty of storage prevents clutter on worksurfaces, while intregrated appliances maintain a seamless look.
For similar units, try the Autograph range in Grey Gloss
Wren Kitchens
Metro wall tiles
Topps Tiles
2/7 Calming kitchen colour scheme
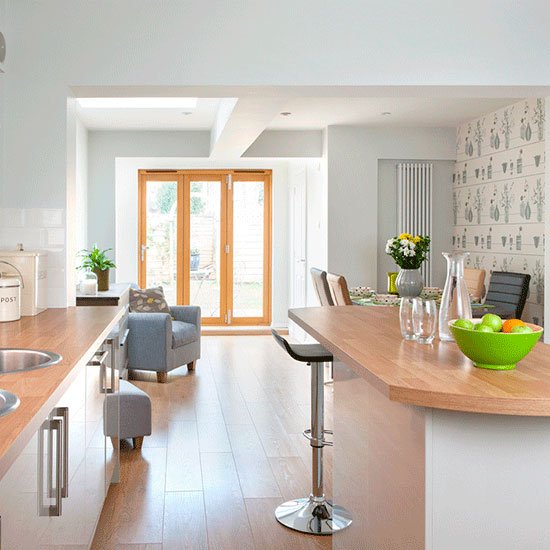
The same soft colours are used throughout the open-plan living area to create a sense of calm.
The central island gives extra worksurface and storage space as well as helping to break up the floor space a little.
Walls painted in Salisbury Stones 6
Dulux
Sign up to our newsletter for style inspiration, real homes, project and garden advice and shopping know-how
For a similar stool, try the Como stool
World of Bar Stools
3/7 High-gloss kitchen units
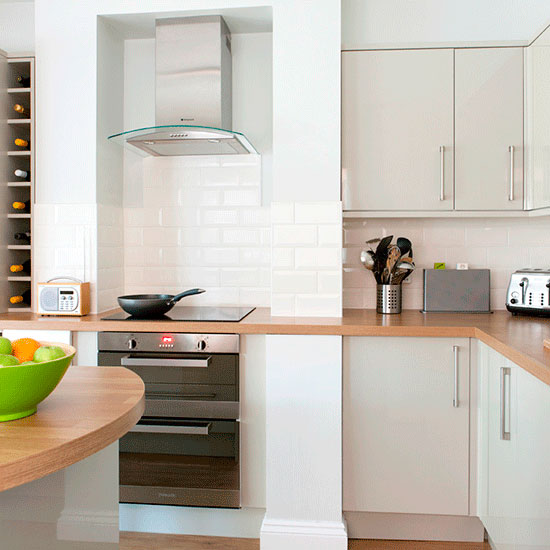
The light grey, high-gloss kitchen units give the room its laid-back, yet elegant appeal.
The hob and cooker sit snugly inside the old chimney breast, flanked by units on both sides.
For a similar hob, try the Zanussi ZEV6240FBA
Appliances Direct
For a similar oven, try the Baumatic BOD890SS
Appliances Direct
4/7 Wood-effect kitchen worktops and flooring
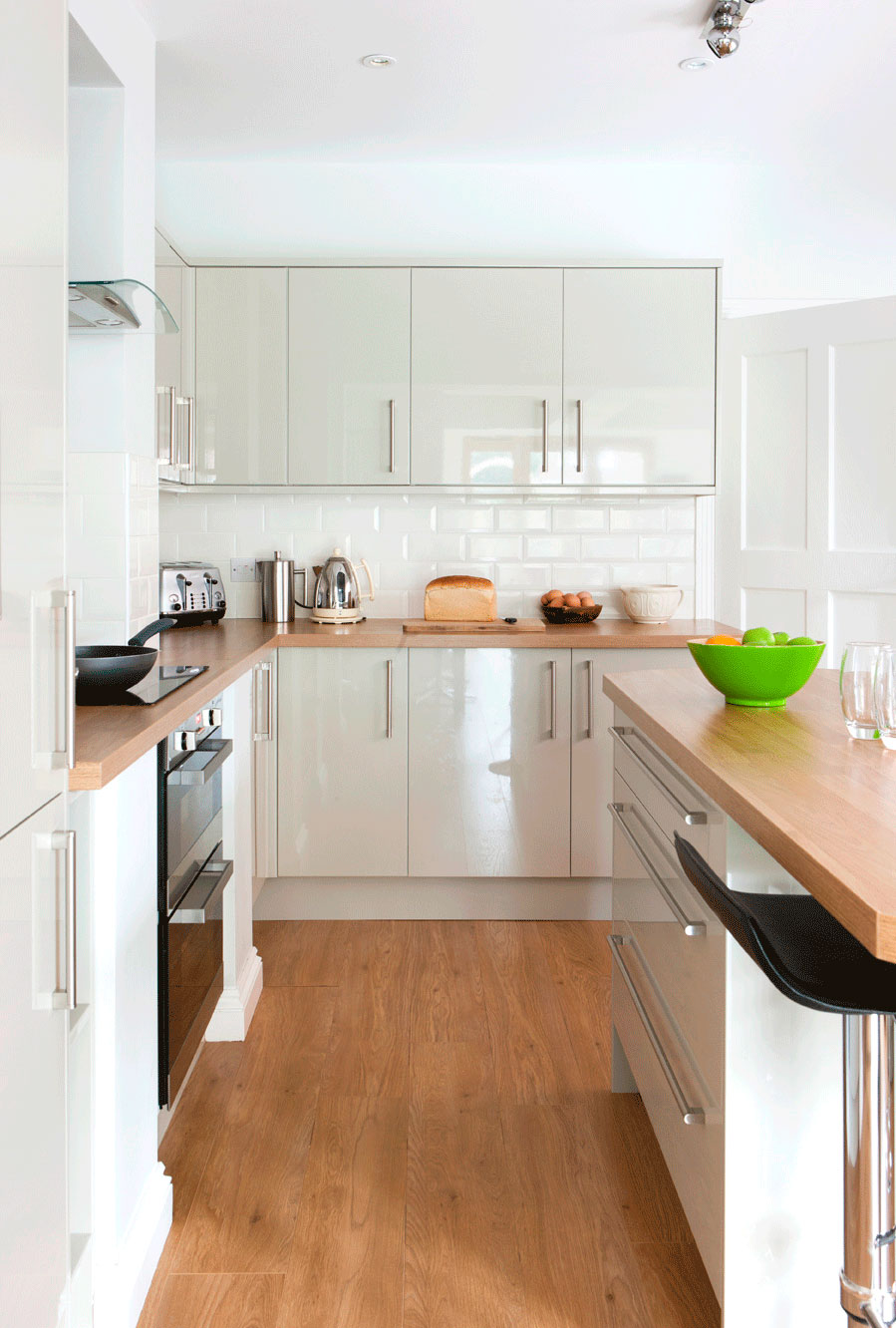
Oak block-effect laminate worktops look like the real thing, but are easy to look after.
Engineered wood flooring is hardwearing and simple to clean.
For similar worktops, try Beech Prima laminate
Kitchen Worktops Online
For similar flooring, try White Oak laminate
Quick Step
5/7 Integrated kitchen storage
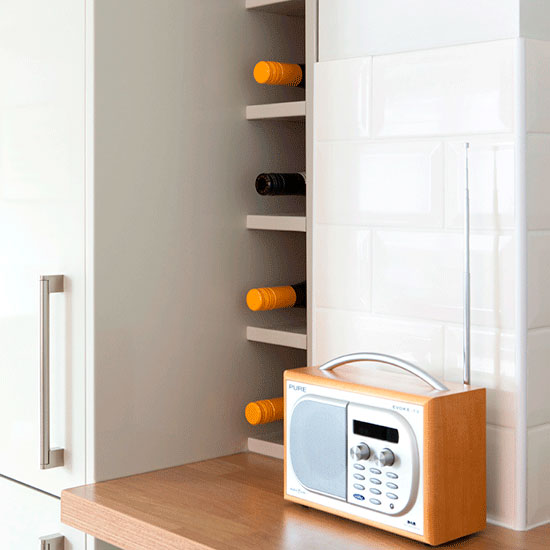
The wine rack was a handy solution to a gap between the end of the units and the integrated fridge-freezer.
Indesit integrated fridge-freezer
Appliances Direct
Evoke radio
Pure
6/7 Kitchen dining area
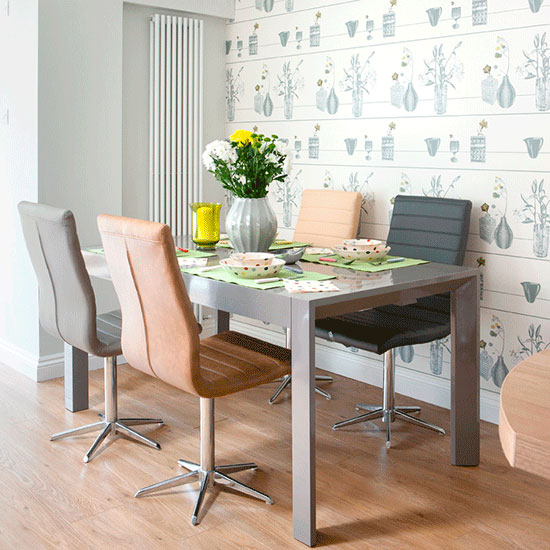
An illustrated-style wallpaper on one wall softens the kitchen's sleek look and defines the dining area.
Mixing the same dining chairs in two colourways adds another point of interest.
Shelf wallpaper
Louise Body
Faux leather chairs
Dwell
7/7 The kitchen before the makeover
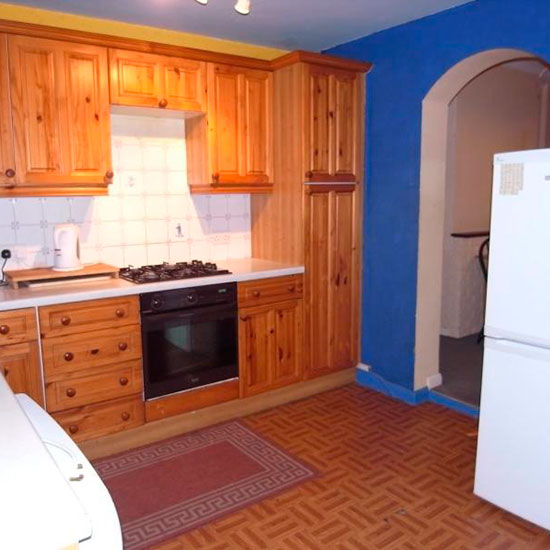
The old kitchen was small and dark and the layout of the ground floor was awkward, so the homeowner knocked down internal walls to transform it into one light-filled open-plan space.
Liked this? Find more kitchen and bathroom makeovers on Ideal Home's website. Plus, be first to hear about our favourite buys and exclusive competitions on Facebook and Twitter.
Are you passionate about your home? Do you have a strong story to tell about what decorating you've done in your home in the past three years? Send in pictures of your rooms to idealhomehouses@ipcmedia.com and your home could be featured in Ideal Home magazine.

Heather Young has been Ideal Home’s Editor since late 2020, and Editor-In-Chief since 2023. She is an interiors journalist and editor who’s been working for some of the UK’s leading interiors magazines for over 20 years, both in-house and as a freelancer.