Enjoy a roam around this characterful £2.5 million waterside house
An idyllic South-facing property with a prime waterside position, this house has hard-to-beat views
Sign up to our newsletter for style inspiration, real homes, project and garden advice and shopping know-how
You are now subscribed
Your newsletter sign-up was successful
Ever dream of opening your window and gazing out onto views of open water, bobbing fishing boats and rolling hills? Well then, here's a house for you. The Boathouse, available to buy for the first time since 1988, is a treat to behold.
Built into the cliffs in a small cove on the Dart Estuary, this Devon treasure was originally the boathouse for local Georgian mansion Kittery Court. Savills describe the house as 'sensitively crafted in recent years from oak, slate and stone'. The use of stone ensures that the look of the property is in keeping with its surrounding landscape.
Have a snoop around this £4.25 million Grade II-listed Georgian house
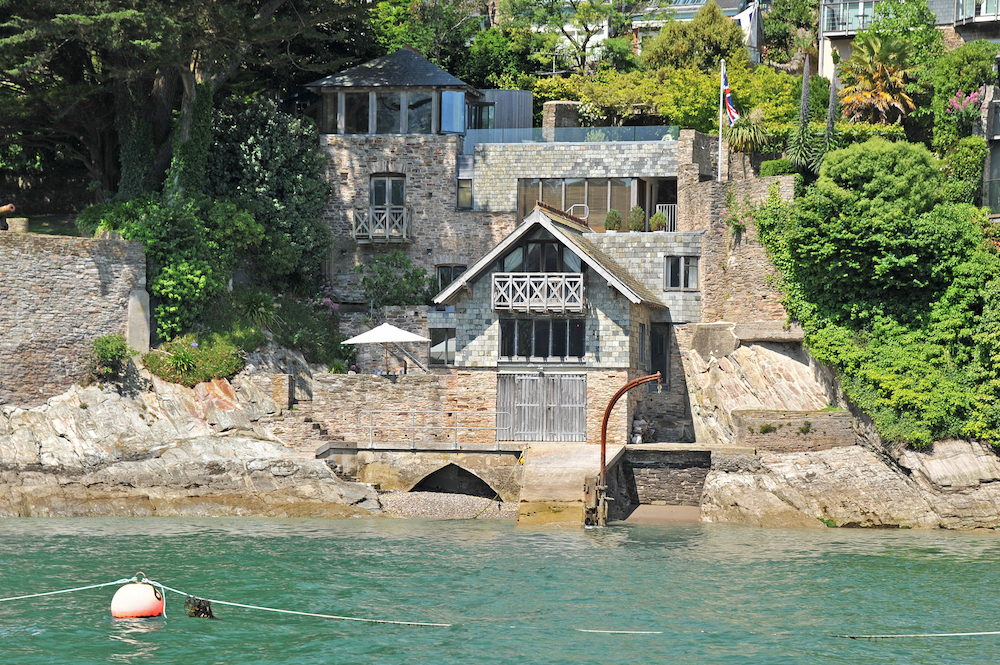
Nestled amongst private walled gardens, a pathway leads to The Boathouse entrance.
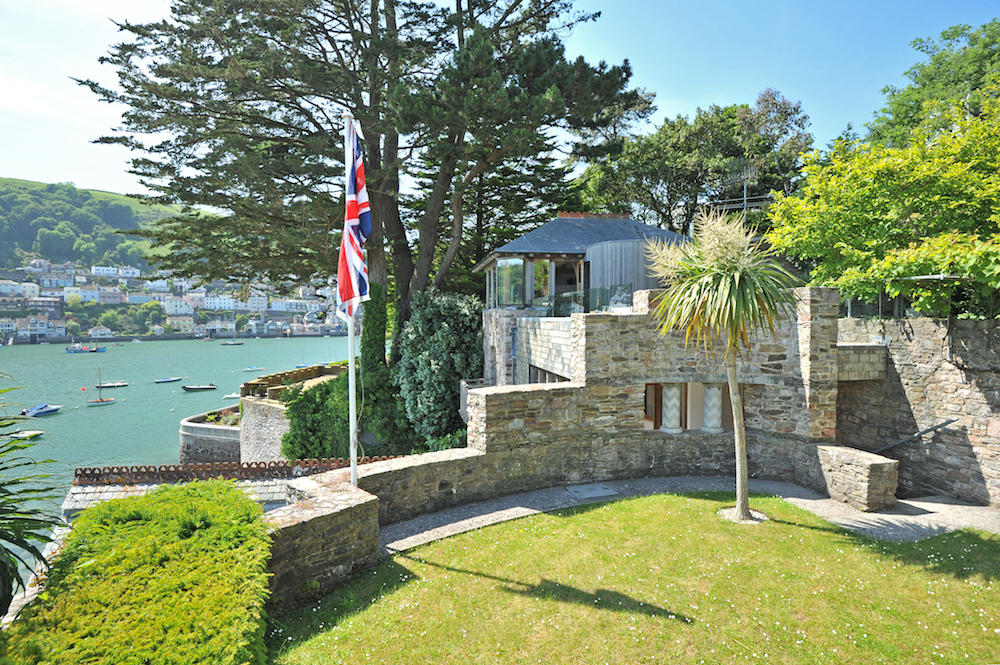
Of course, The Boathouse wouldn't be complete without a place to keep one's boat. And there is a little store room for just this purpose, a short amble from the house, down to the property's slipway and through a pair of double doors.
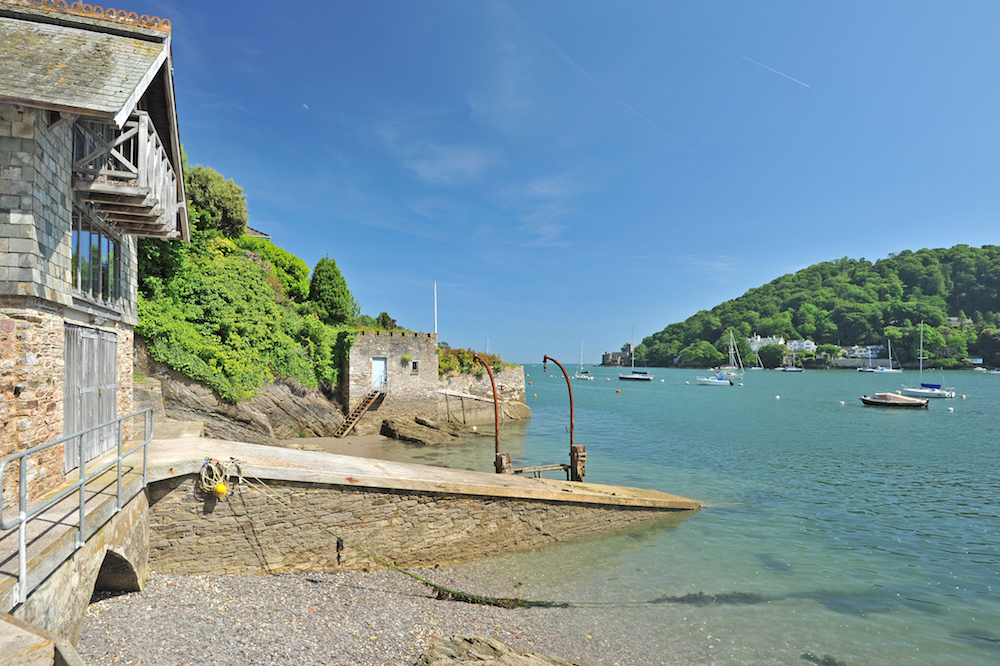
Inside, The Boathouse is arranged over four floors with two staircases. An oak spiral staircase leads to the upper floor while a flight of stairs leads to the lower floors. The property has been designed to capitalise on those superb views. All principle floors have access to the terraced gardens.
With a vaulted ceiling and exposed beams, the upper floor of the property is a dedicated 'garden room'. This is a fantastic space for entertaining, complete with fitted fridge, sink, a wood burning stove and a cloakroom.
Sign up to our newsletter for style inspiration, real homes, project and garden advice and shopping know-how
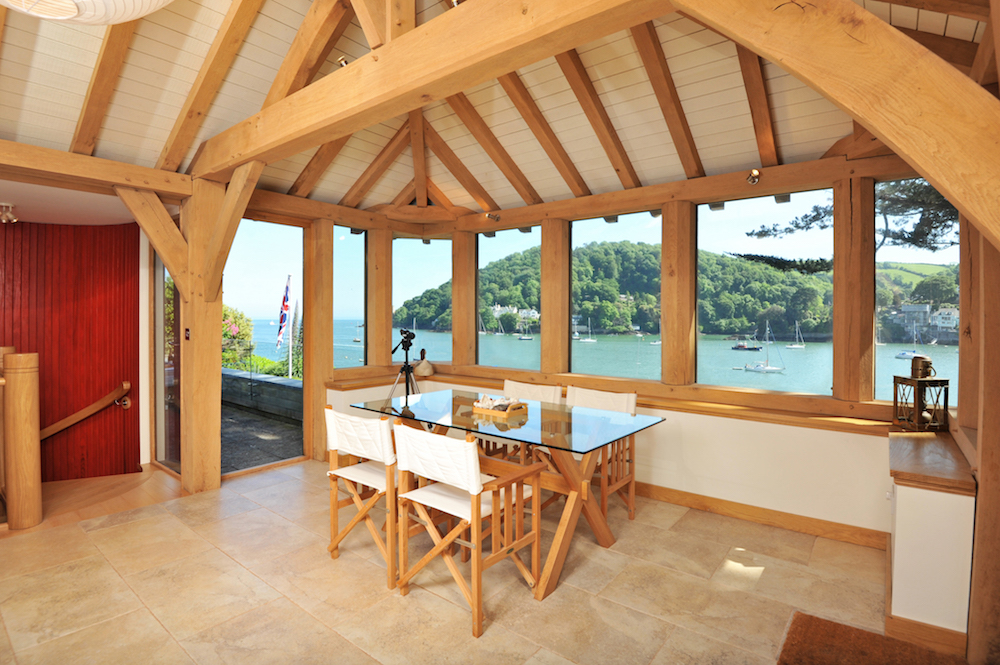
From this room a door leads to an alfresco dining terrace with a glazed balustrade. This is the place to kick back at the end of the day with a glass of wine – the views are second to none.
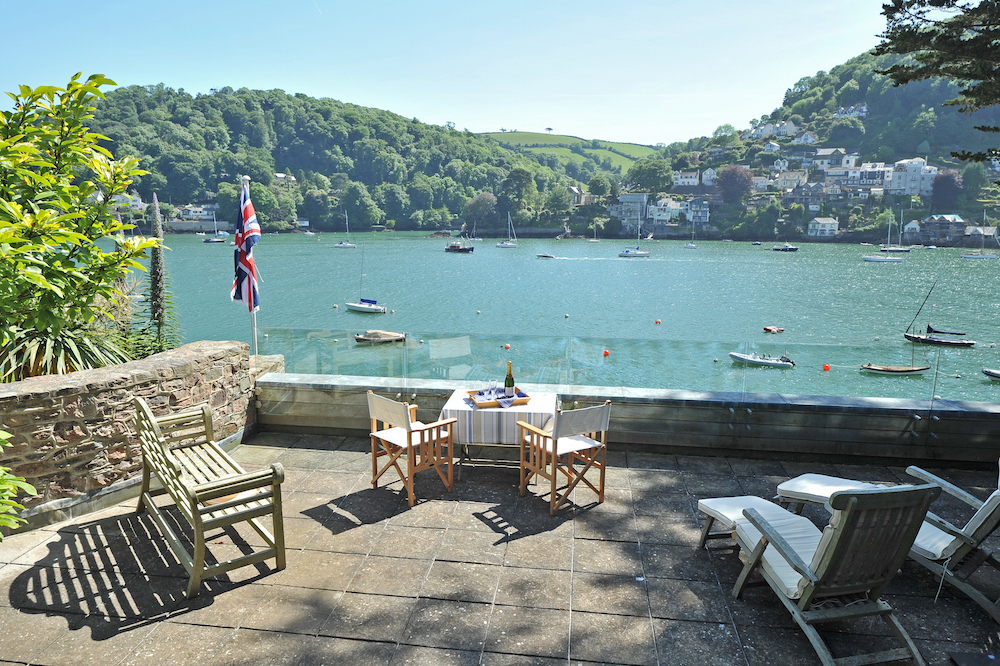
The lower ground floor features a spacious kitchen and breakfast area. The dining area benefits from those same panoramic riverside views.
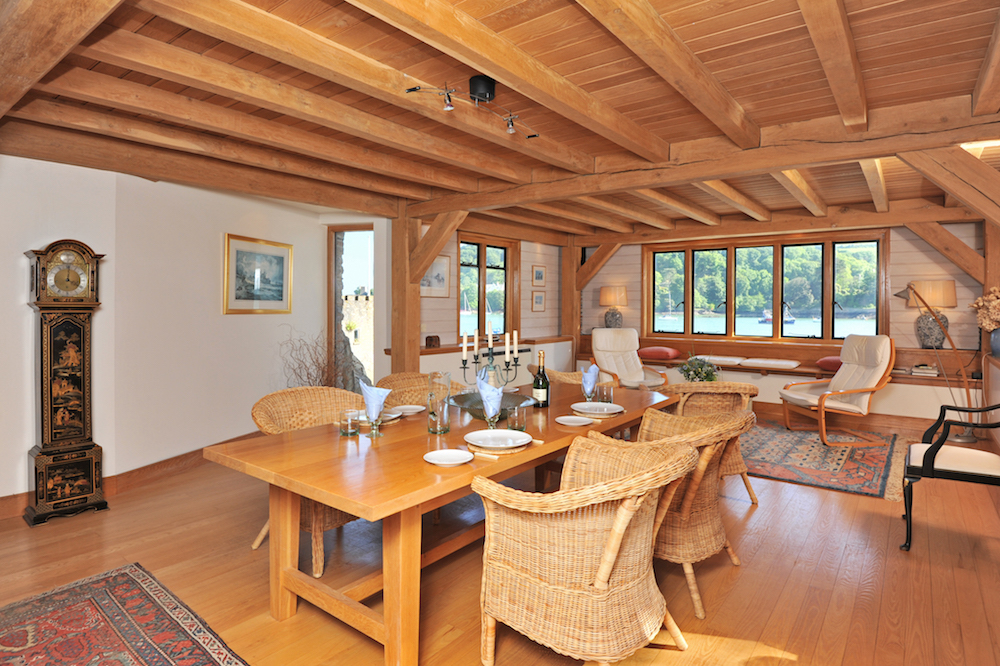
Now to the Master bedroom. With en-suite shower room and neatly built in wardrobes, the room's winning feature is the private balcony, which French doors open out onto.
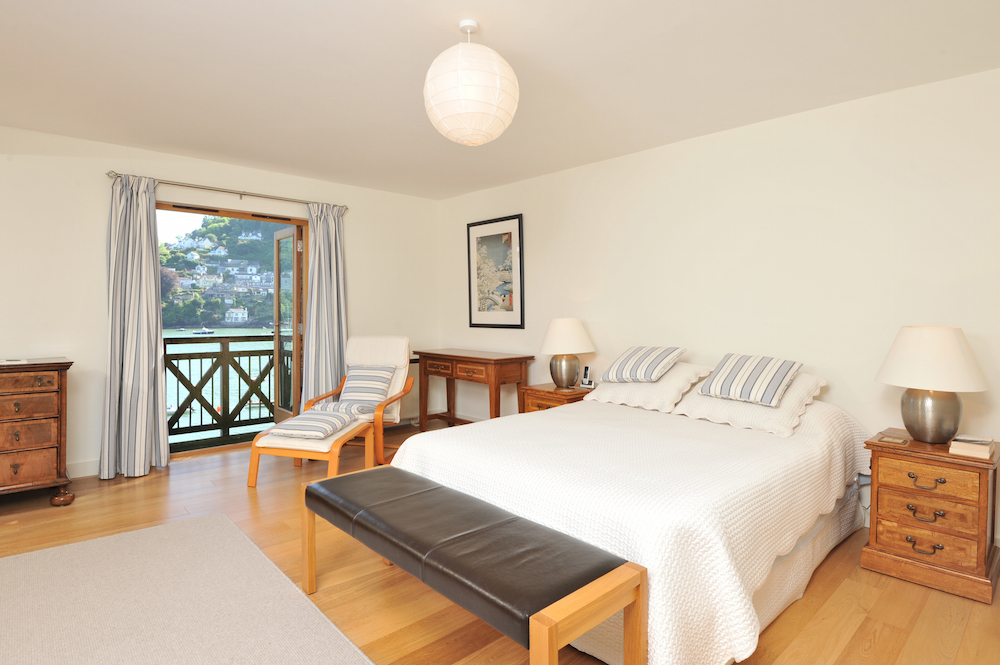
The lower floor features a guest ensuite bedroom. There are two further bedrooms, a capacious family bathroom, plus a cloakroom and WC.
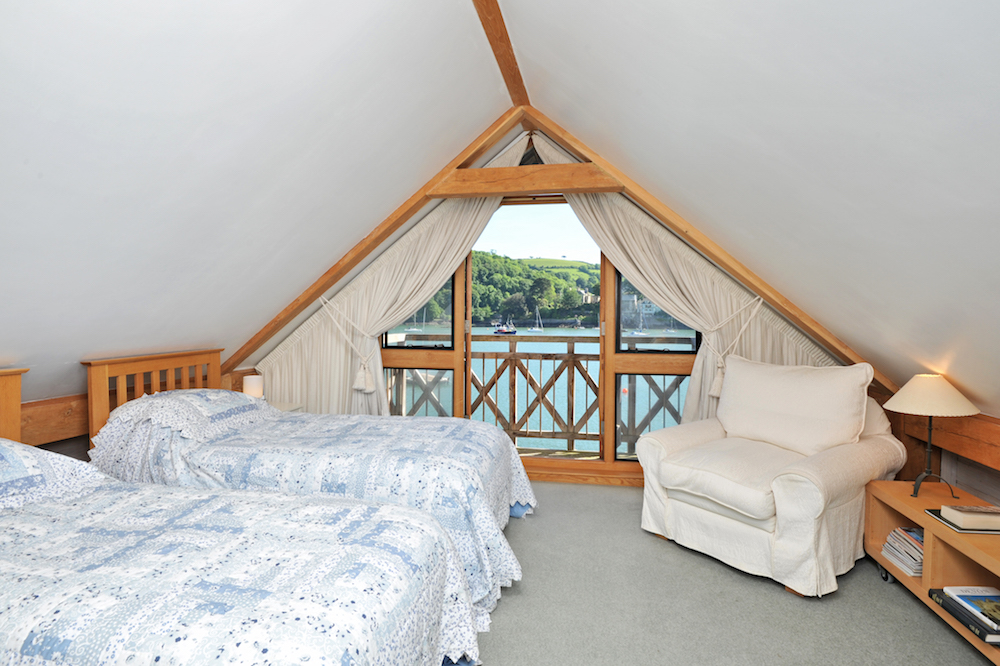
If you wanted the lowdown on the surrounding area, the village of Kingswear stands on the east bank of the River Dart. It sits opposite the buzzy town of Dartmouth. The surrounding unspoilt countryside and beautiful coastline make this an extremely sought after part of South Devon.
Love coastal living? Check out Be inspired by this pretty coastal home in Cornwall
The Boathouse is currently on the market with Savills, with a guide price of £2,500,000.
Can you see yourself living in such a characterful waterside property?