5 clever space-saving tips to steal from this converted period flat in London
Take a look at how the owners have made the most of every inch of this split-level pad

In a dream world, we'd all have homes with countless rooms and large, airy spaces to store or show off our treasured finds and stylish accessories. However, if space is tight or you've simply got more belongings than your home can house, you may want to take a leaf out of this converted flat's book. It's a testament to how best to save space.
Take a look around more real home house tours
Set in the heart of Clapham Old Town, Rectory Grove is by no means a small place, with 950 square feet of accommodation and two double bedrooms and two bathrooms – but what it does do is give us a good example of how you can use the space you have to your advantage.

It's been beautifully refurbished throughout, with solid oak floors, underfloor heating, and the addition of an en-suite bathroom – let's take a look around, shall we?
1. Make your layout work hard
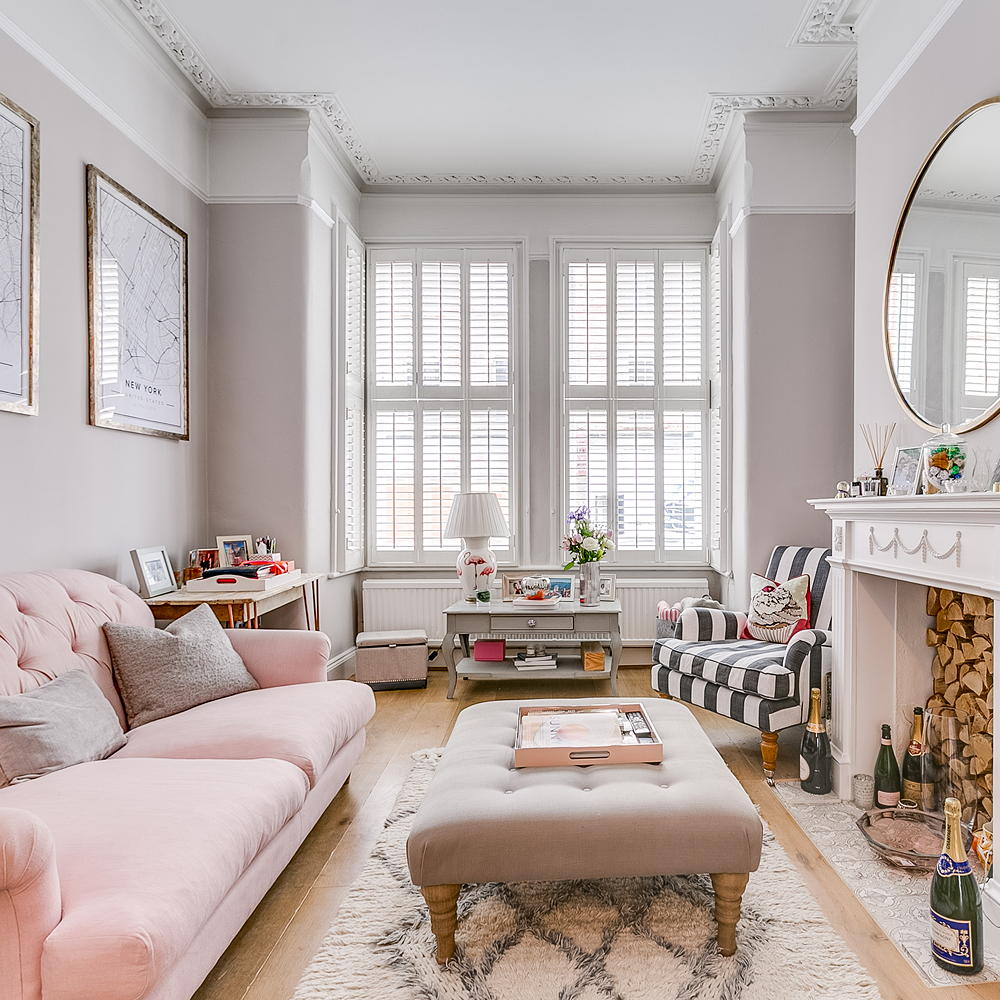
Long rooms can be tricky to get right, especially when you need to include enough seating for everyone along with storage – and that's not to mention those that need to double up as areas for home working or play spaces. Rectory Grove has a stunning living room, which is not only picture-perfect but it's achieved all of the above. We think you'll agree that it doesn't look cramped despite including a good amount of furniture.
Turning chairs at an angle and setting them back slightly into an alcove or corner means you'll keep more floor space free while allowing each piece of furniture to 'breathe'. This gives you that much-needed feeling of space, which means you're more likely to focus on the beautiful Victorian details, such as the coving and fireplace.
Sign up to our newsletter for style inspiration, real homes, project and garden advice and shopping know-how
A footstool doubles up as a coffee table, while the low-level unit at the back of the room allows the window to stay free of furniture and keeps the light flooding in. Notice the small workstation tucked nearly out of sight next to the sofa, too – the desk fits the space perfectly while its slim design keeps it feeling unobtrusive.
2. Use the room's height to your advantage
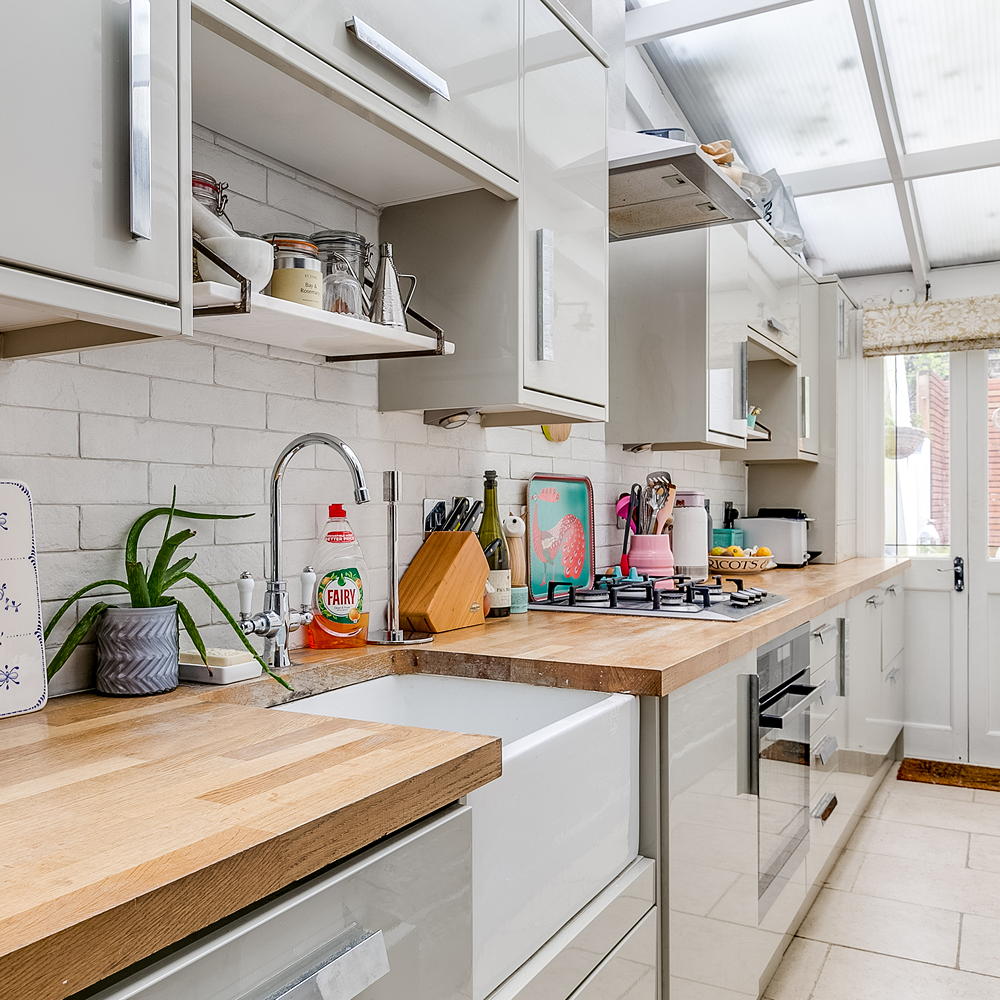
Keeping walls clear of cabinetry can make a kitchen feel more open, but if you're a keen cook with lots of culinary tools or base cabinets alone just aren't going to cut it, then wall units will be essential. Rectory Grove's kitchen may be long and slim, but the height of the walls has been fully utilised, with plenty of cupboards all the way along on one side.
Note how they've been placed vertically and horizontally for interest, too, with space above them for baskets, boxes or plants if you wanted. For more inspiration check out our kitchen storage ideas.
There's also a couple of wall shelves that have been incorporated into the design, so you can still display your favourite utensils or keep essentials to hand. Choosing neutral colours for the cabinetry was a smart choice, too, as it ensures the room stays light and bright, while the oak worktops make an ideal complement.
3. Utilise space with bespoke furniture
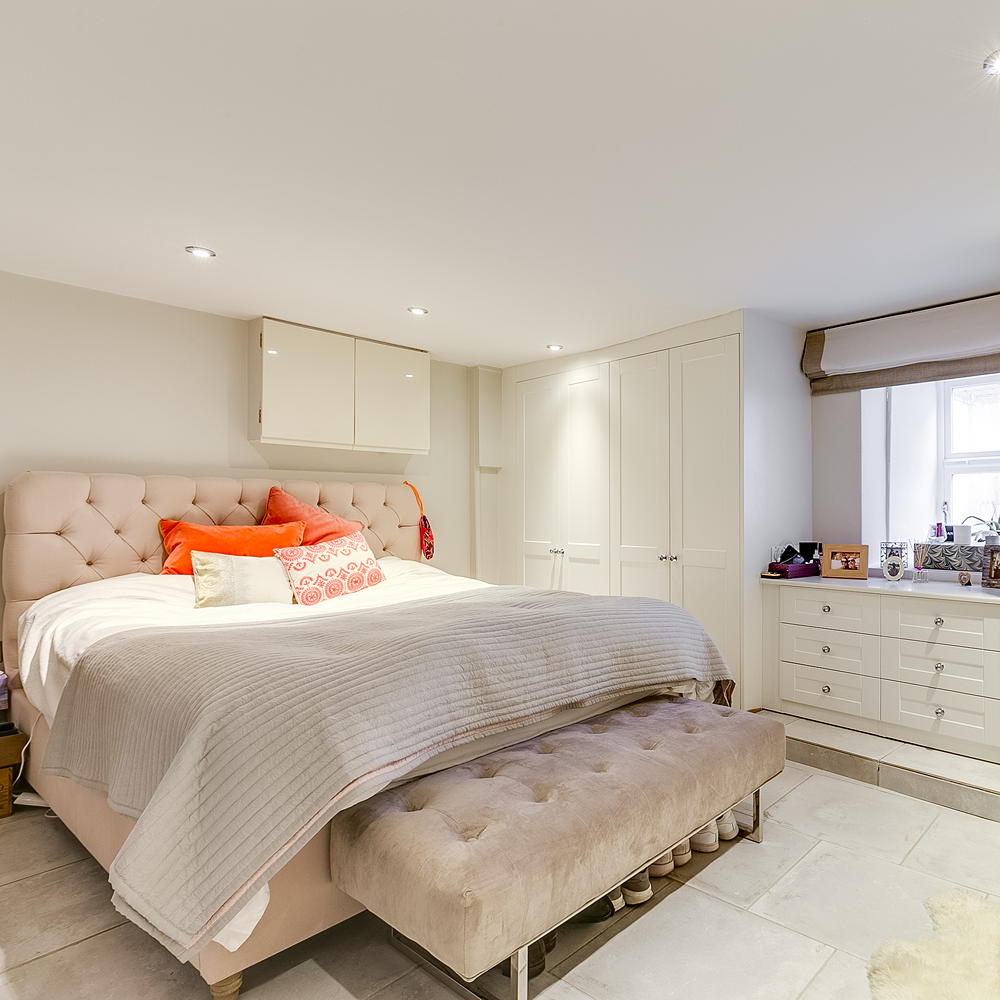
The beauty of custom-made furniture is that it's designed for exactly what you need, where you need it. Because it can be worked around any tricky areas, such as beams, boilers and alcoves, it works with your room's features to achieve the best use of your space.
Both bedrooms at Rectory Grove are double-sized, and this one features wardrobes and drawers that have been fitted seamlessly along one wall. Not only does it allow a lot more storage, but it's neat, practical and stylish. Want to put your stamp on it? Why not paint them a colour of your choice and change up the handles to suit your taste?
4. Shelves are your friend
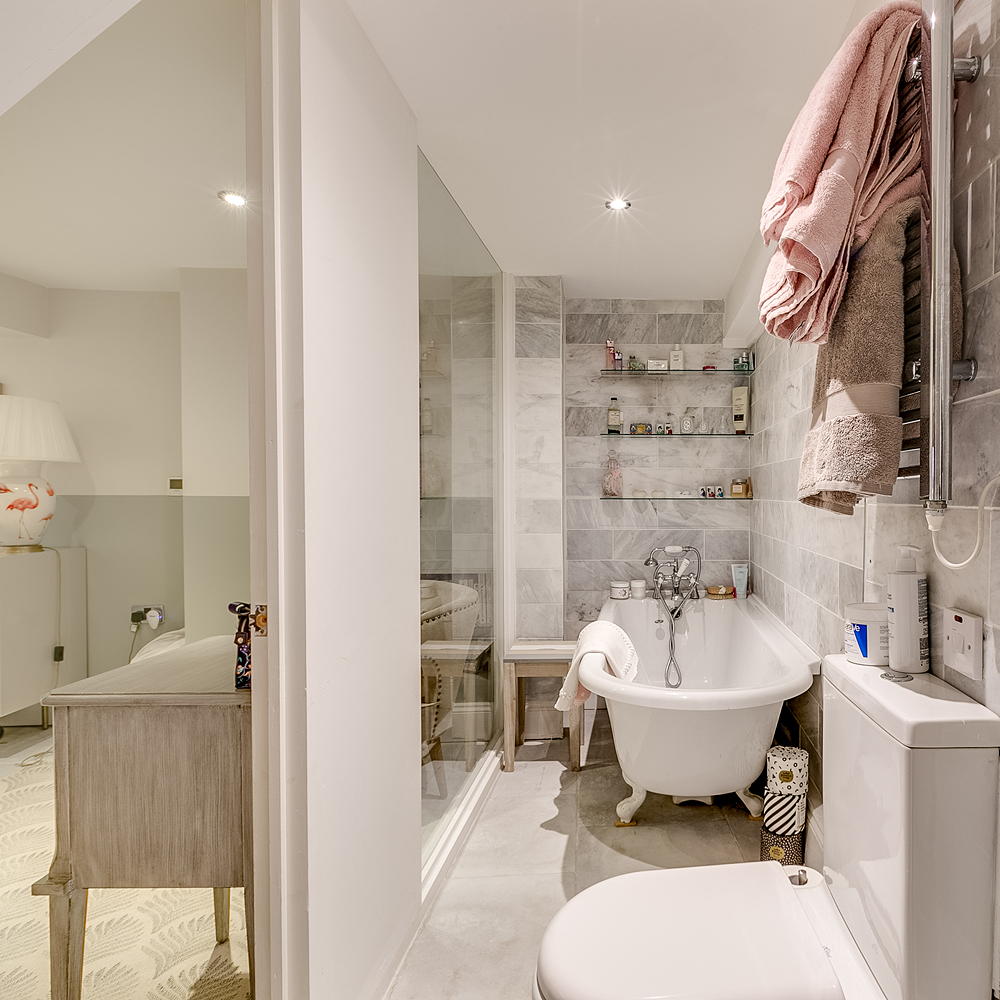
En-suite bathrooms aren't known for being the largest of rooms and if you can't fit in vast amounts of storage then use shelves to free up countertops of lotions and potions. If you want your shelves to blend in rather than stand out, thin, glass designs, like these, are ideal – plus in a humid space they can be easily wiped down and don't warp.
This is one to add to the small bathroom ideas playbook. The space has still managed to fit in a roll-top bath, and features a glass window through to the bedroom space for a boutique hotel feel.
5. Make room with built-in seating
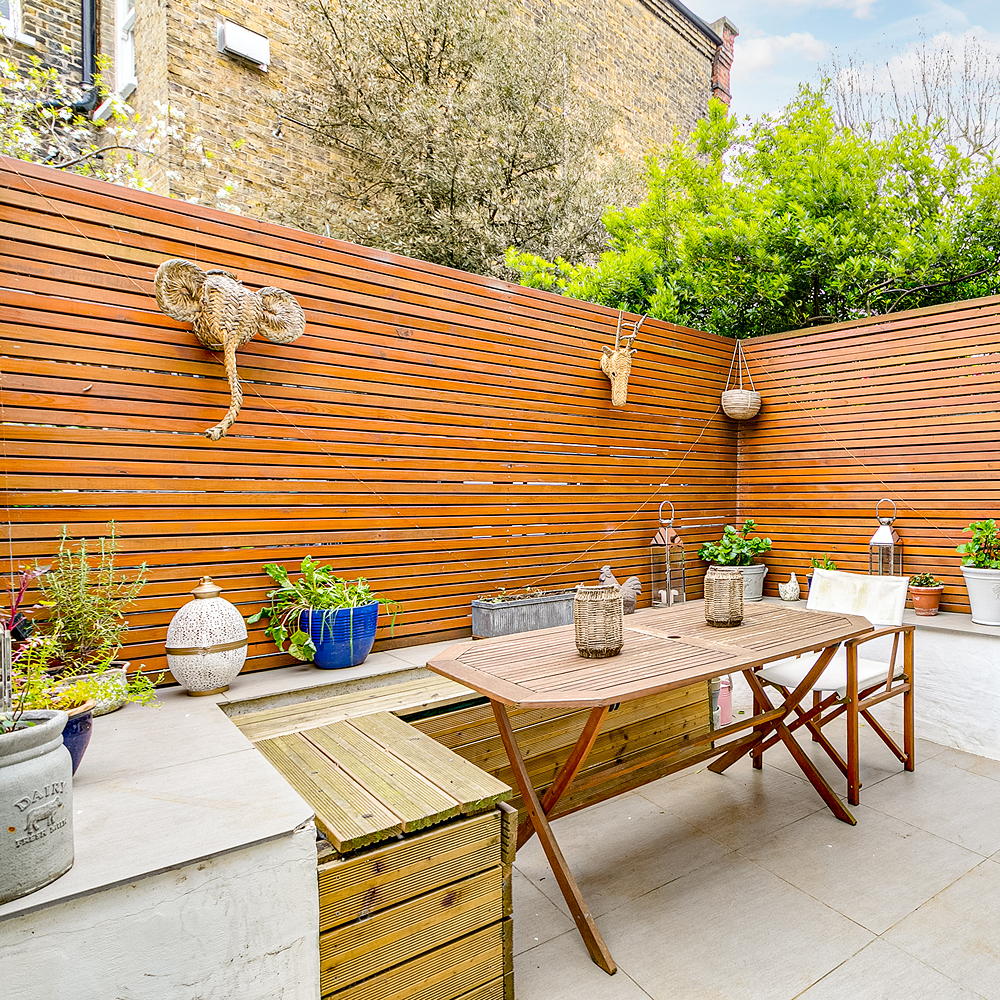
This private patio garden is a real bonus for a London flat, and while it may not be huge, it's been cleverly designed to include built-in seating around the wood dining table to make the most of the space. It looks to us as though there may be storage included in that bench seating too – which would be handy for storing seat cushions.
We love the surrounding raised stone area, as well, which is ideal for displaying plants and lanterns, while the vertical slatted fencing creates privacy and a warm backdrop for hanging accessories.
Keen to find out more about Rectory Grove? It's on the market at £895,00 with Marsh & Parsons and you can see the details here.
Related: See inside this one-of-a-kind luxury home in Brighton, filled with quirky touches
What would you do with Rectory Grove if you were to buy it? Keep it as it is or add your own stamp on it?
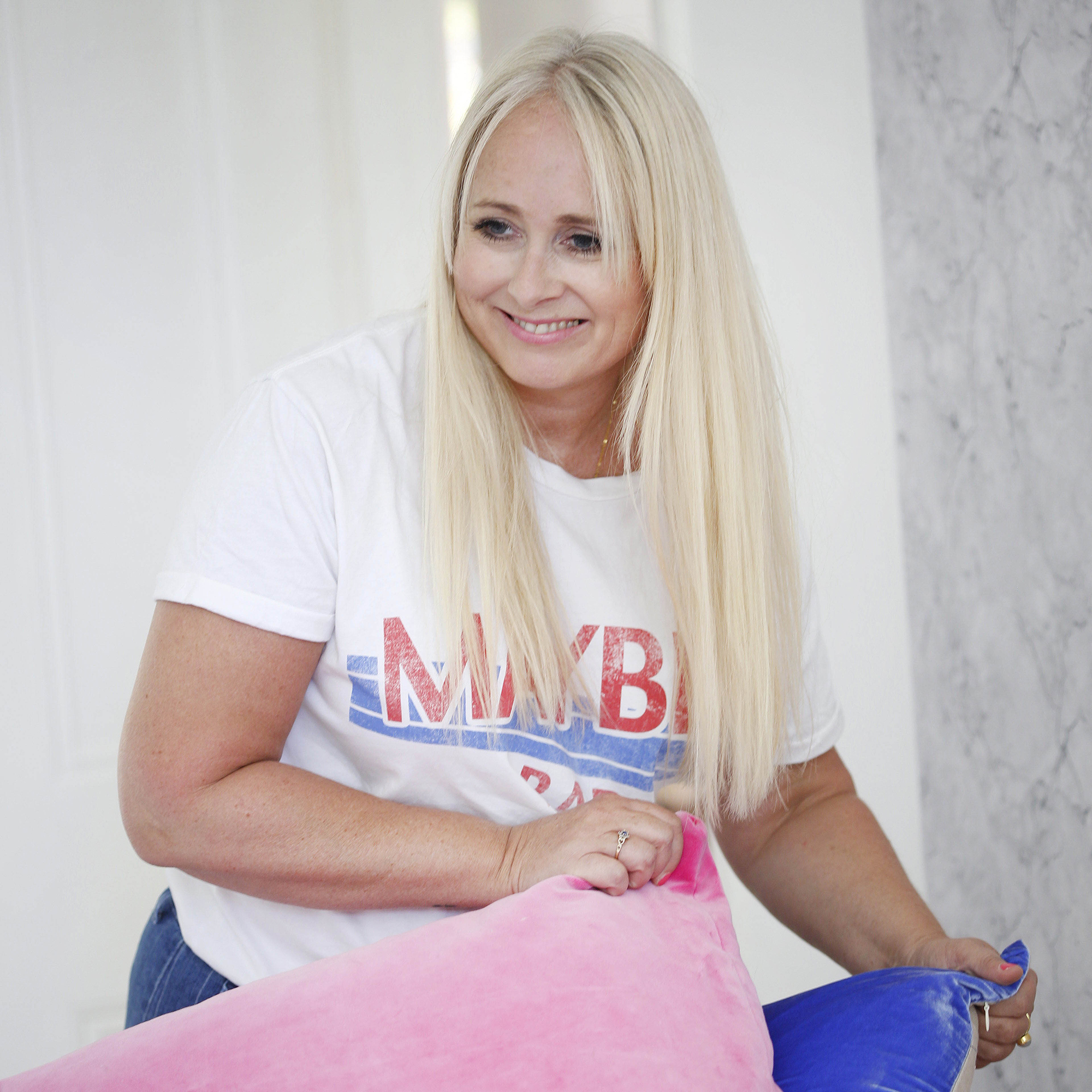
Laurie Davidson is a professional stylist, writer and content creator, who lives and breathes interiors. Having worked for some of the UK’s leading interior magazines, styled homes up and down the country and produced sets for TV shows, adverts and top brands, it’s safe to say Laurie has had a pretty exciting career. Find her on Instagram at @lifeofaninteriorstylist or over at lauriedavidson.co.uk