This Birmingham house is the picture of quintessential Britishness, bursting with whimsical pattern
It's the perfect blend of old and new

On the hunt for a home that boasts charm and period features by the bucketload? Then take a look at Hamlet Road, a two-bedroom Victorian house set in Birmingham's Hall Green.
Hall Green is the leafiest part of Birmingham, and also happens to be ranked the sixth hottest property hotspot in the UK. Inside you'll find a delicious mix of beams, exposed brick and parquet flooring, with traditional and modern designs marrying seamlessly throughout.
Is it eclectic? Yes. Will it appeal to those that love colour and pattern? Yes – especially if you like the latest living room trends for maximalism. In short, it's a super-cosy, kaleidoscope of colour and interesting things to look at – so let's do exactly that and take a peek inside…
Hamlet Road exterior
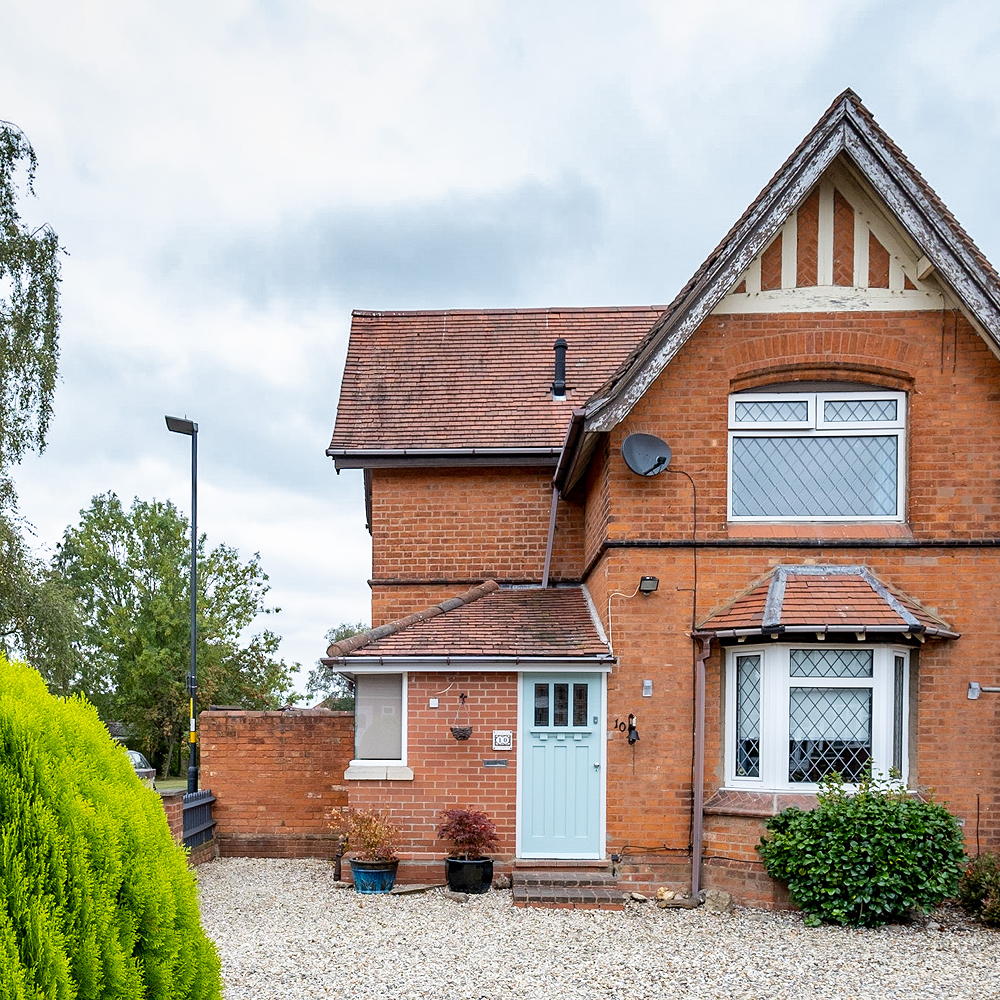
Located on a corner plot, Hamlet Road is fairly deceiving from the outside and you'd never know what lies behind that icy-blue door! A picket fence, shrub-lined front garden, and beautiful bay window all create a neat and inviting first impression.
Living room
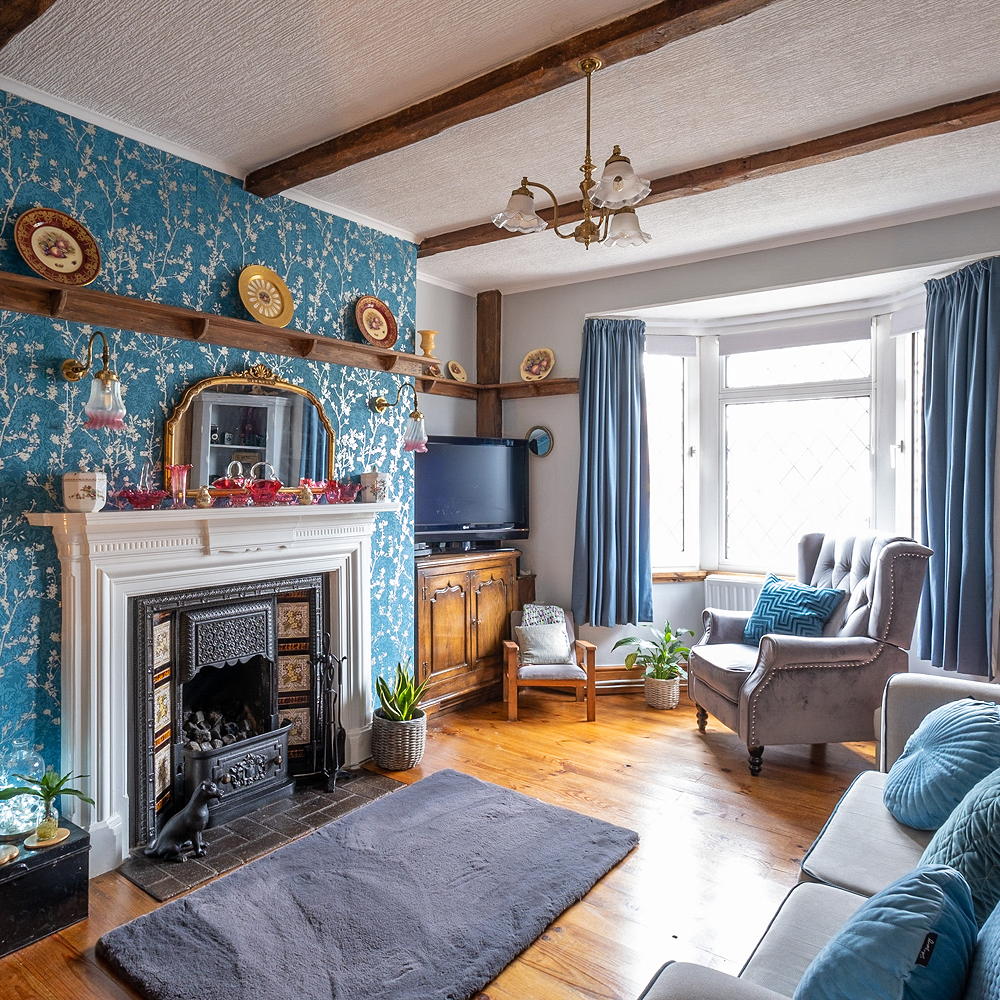
We told you inside was an explosion of colour! The living space is a great lesson in how to wallpaper a feature wall with a whimsical floral design layered with a wooden picture ledge to display vintage pieces.
You could almost be forgiven for thinking you're in a country cottage with the decor showcasing original, polished wooden floors, cosy armchairs and overhead beams. The fireplace and surround create the focal point of the room, with a gold gilt mirror and wall sconces on either side to illuminate the centrepiece at night.
Kitchen
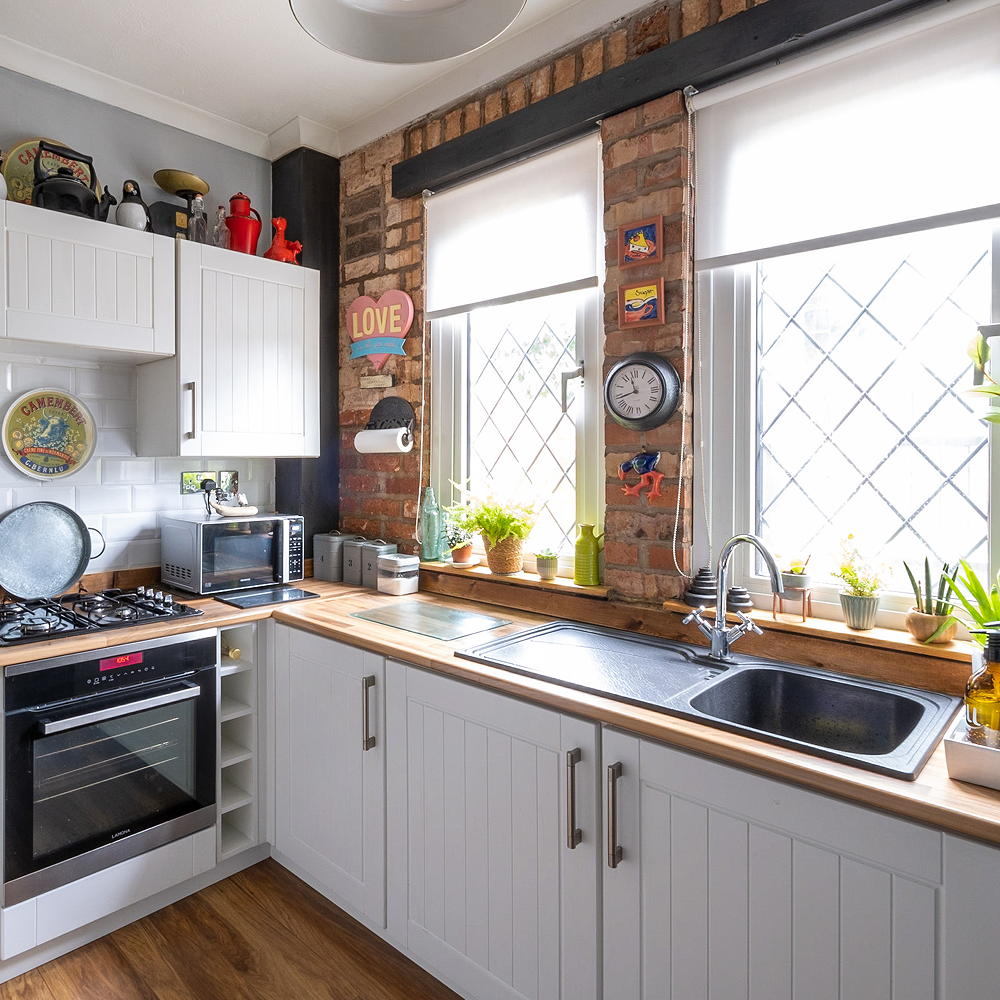
Situated to the front side of the house, the kitchen ideas have been brought into the here and now with an on-trend bare brick wall and smart white metro tiles.
Sign up to our newsletter for style inspiration, real homes, project and garden advice and shopping know-how
Crisp white Shaker-style cabinets line the room, complemented by modern appliances and warm wood-look worktops. The windows look out onto the garden, where you'll find a separate building that houses a utility, so you can keep your laundry out of the house.
Dining room
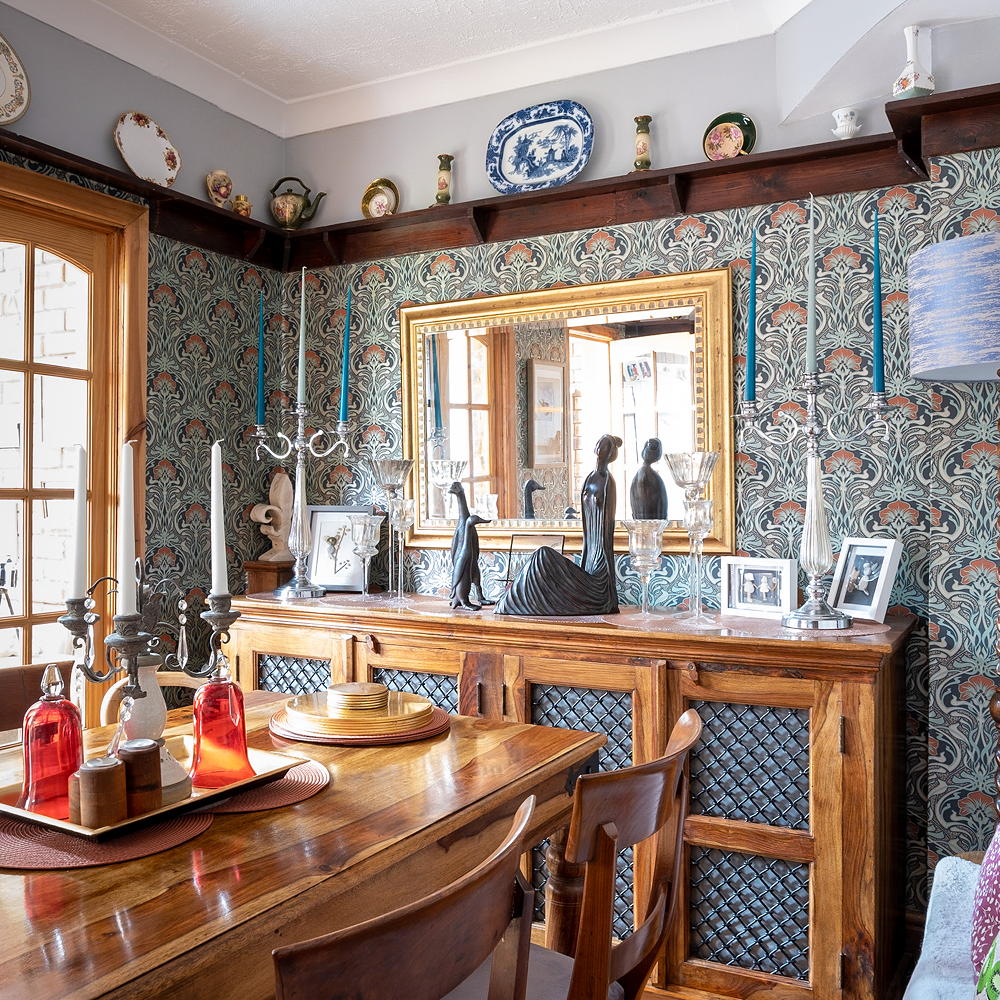
Walk through to the back of the house, and you'll discover the dining room, with its Arts & Crafts motif wallpaper and polished wood table and chairs. Framed with original oak doors, this space is designed for entertaining and connects to a light-filled orangery, ensuring it's kept equally bright.
Those super-sized candelabras create instant impact, as does the roomy sideboard – we'd keep our crockery and glassware in here, close to the table.
Bedroom
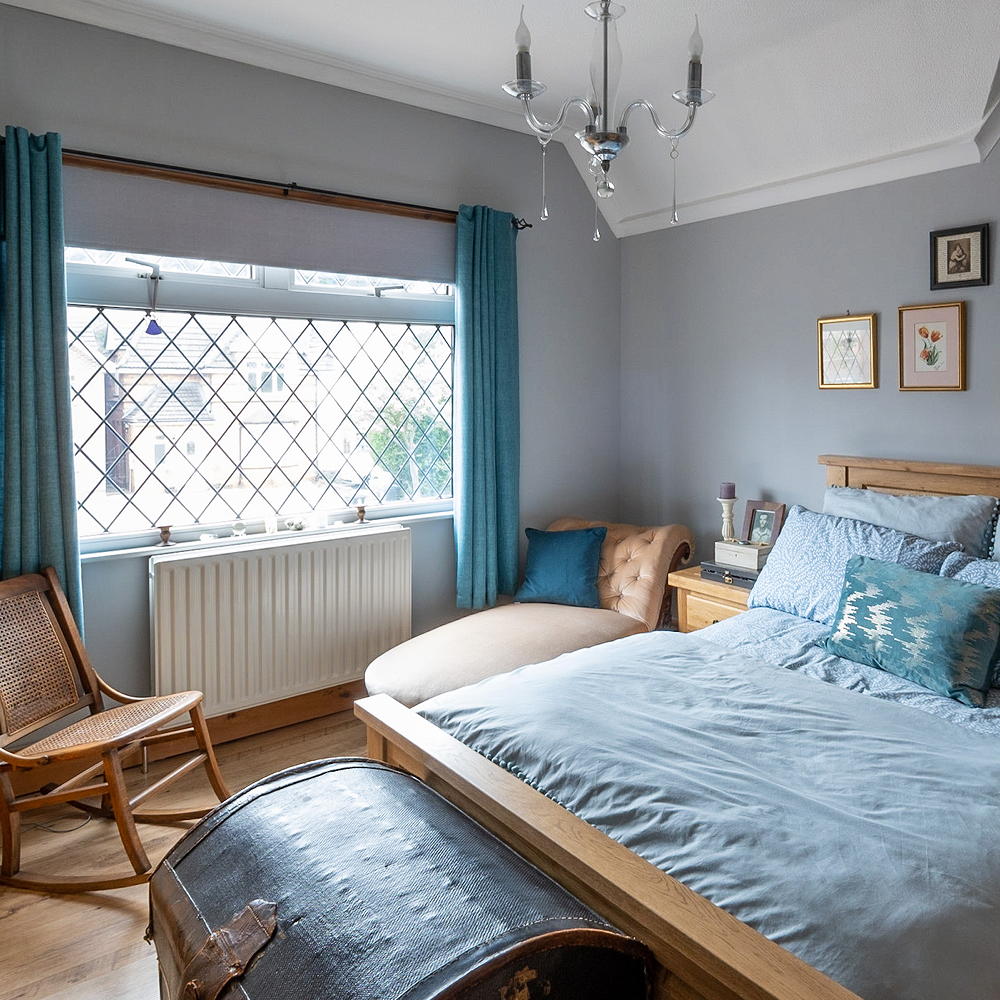
Upstairs you'll find two lovely bedrooms, each with its own cottage-style charm. The pale blue scheme in here couldn't be more up to date, being it's similar to Dulux's Colour of the Year for 2022.
We love that this room hasn't just been designed for sleeping, but for relaxing, with it's plush chaise and rattan-style rocking chair.
Bathroom
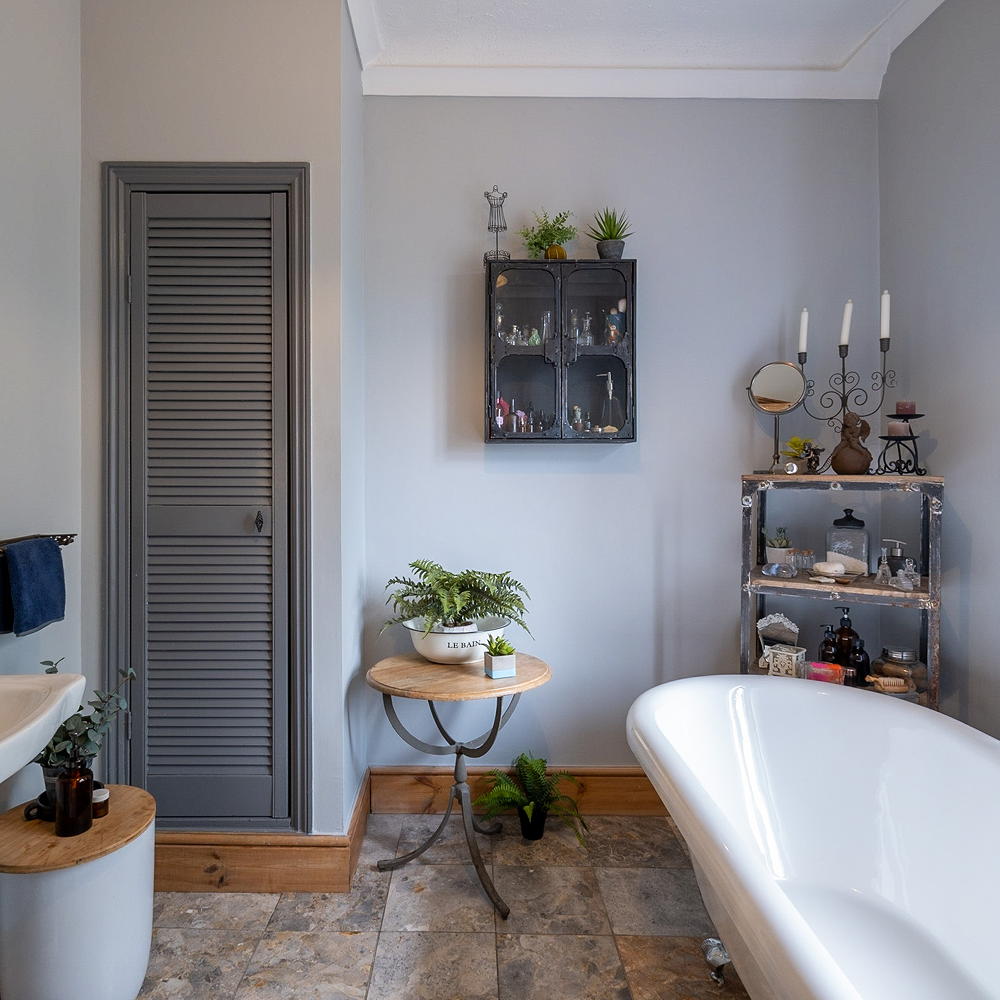
We do love a bathroom with an unusual bathroom layout idea, and this one makes a change from the usual rectangular shape. A roomy roll-top bath makes a luxurious feature, while a built-in storage cupboard is handy for storing towels.
In true Victorian style, a high-level cistern is in place and the flooring is a marble tile, but for us, it's the little display touches that make you want to take a closer look around – from the wall cabinet that houses various lotions and potions, to the corner shelves and small round table with knick-knacks and plants.
Keen to see more of Hamlet Road? It's up for sale with Mr and Mrs Clarke at £325,000.
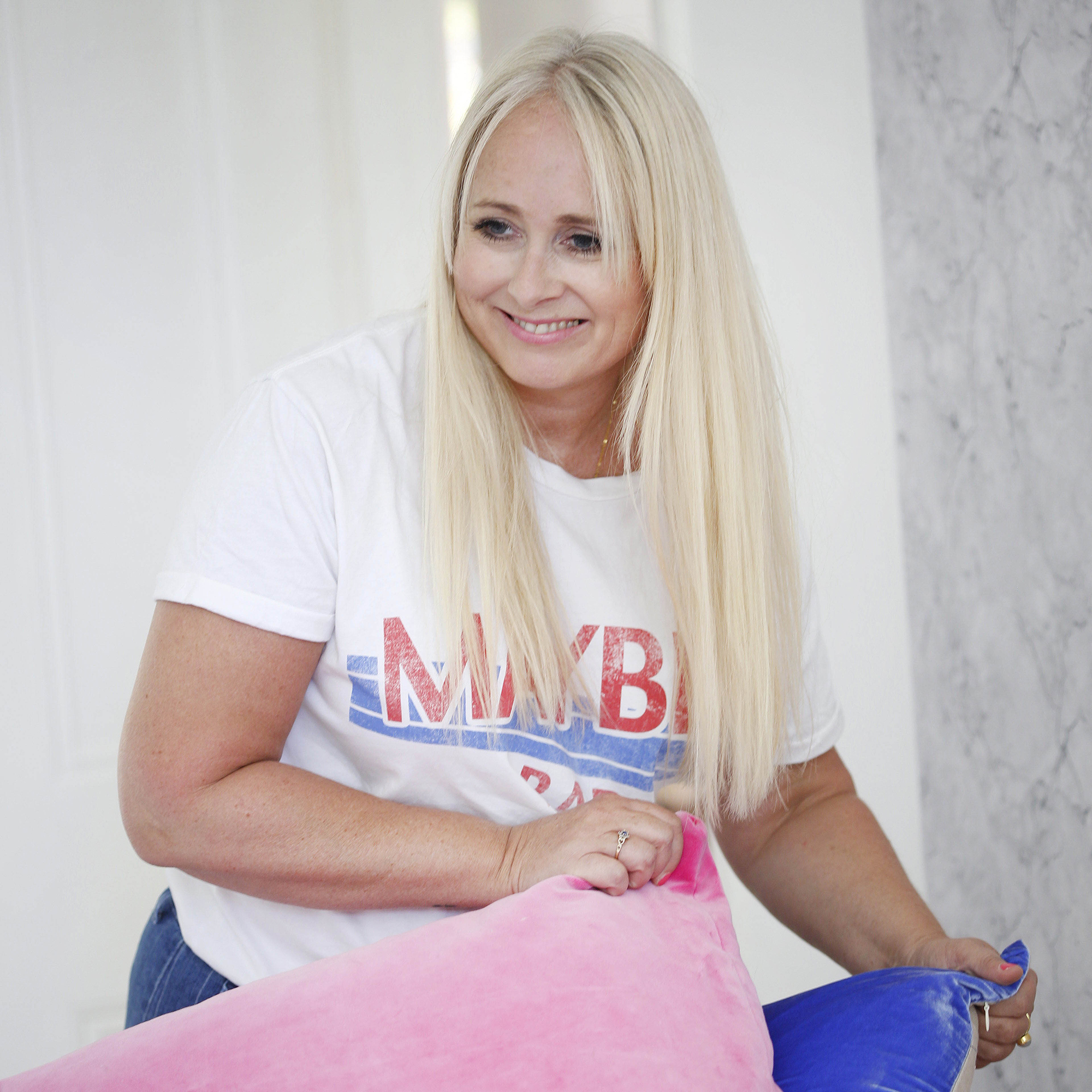
Laurie Davidson is a professional stylist, writer and content creator, who lives and breathes interiors. Having worked for some of the UK’s leading interior magazines, styled homes up and down the country and produced sets for TV shows, adverts and top brands, it’s safe to say Laurie has had a pretty exciting career. Find her on Instagram at @lifeofaninteriorstylist or over at lauriedavidson.co.uk