Calling all colour lovers! See inside this rainbow-hued maisonette in London
A vibrant maisonette with a colour-clash interior
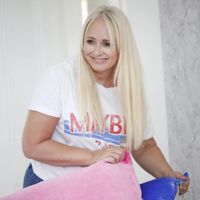
Sign up to our newsletter for style inspiration, real homes, project and garden advice and shopping know-how
You are now subscribed
Your newsletter sign-up was successful
We can't wait to show you inside this three-bedroom maisonette in West Kensington, London – it's bursting at the seams with colour and cool, stylish touches, with every room boasting a gaze-grabbing scheme.
Related: Take a tour of this octagonal house in Kenilworth
That's not all though. It's set over three storeys and has some stunning period features. Let us show you around…
Impressive exterior
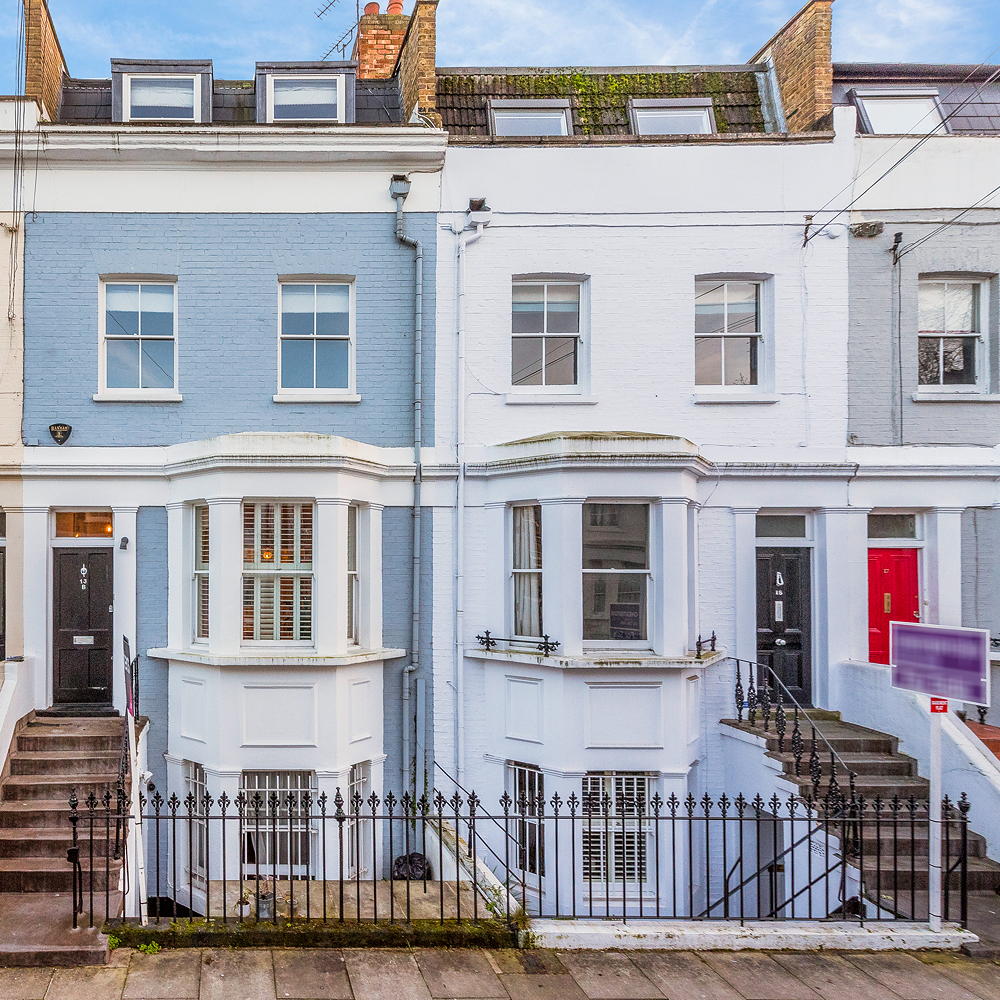
Opening onto a raised ground floor, this maisonette is set on a lovely tree-lined road close to West Kensington and Earls Court, and benefits from its own private entrance. Knight Frank tells us that it also has its own roof terrace 'providing 14ft of outside space and perfect for entertaining throughout the year'.
You'll see that the exterior belies the explosion of colour inside!
Living room
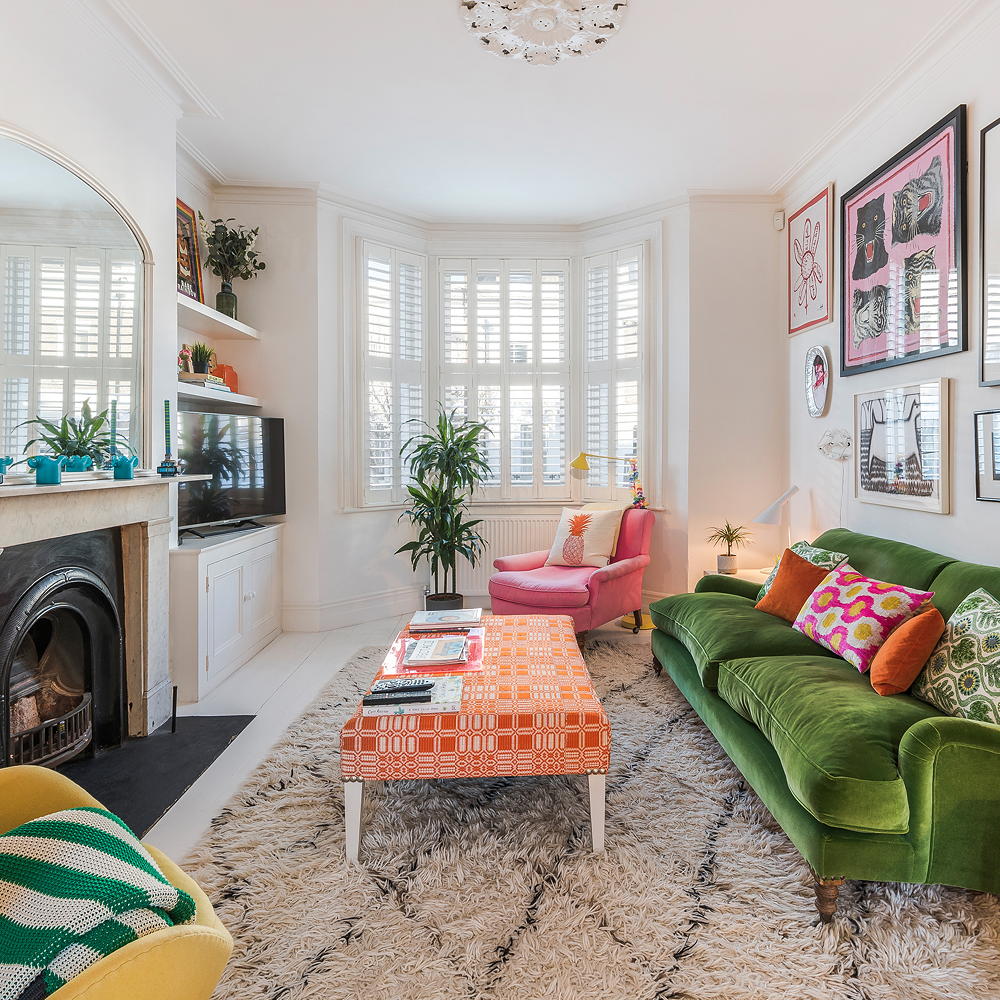
This vibrant space is part of a double reception room and leads on to an adjoining dining area. We love the use of different textures and patterns in the furnishings – just look at that sumptuous green velvet sofa, pink chair and vivid orange footstool!
Period details in this room include the ceiling rose and elegant fireplace, with its marble surround. While the accessories and furniture are all bright in colour, the backdrop has been kept white to offset the scheme beautifully.
Sign up to our newsletter for style inspiration, real homes, project and garden advice and shopping know-how
Dining space
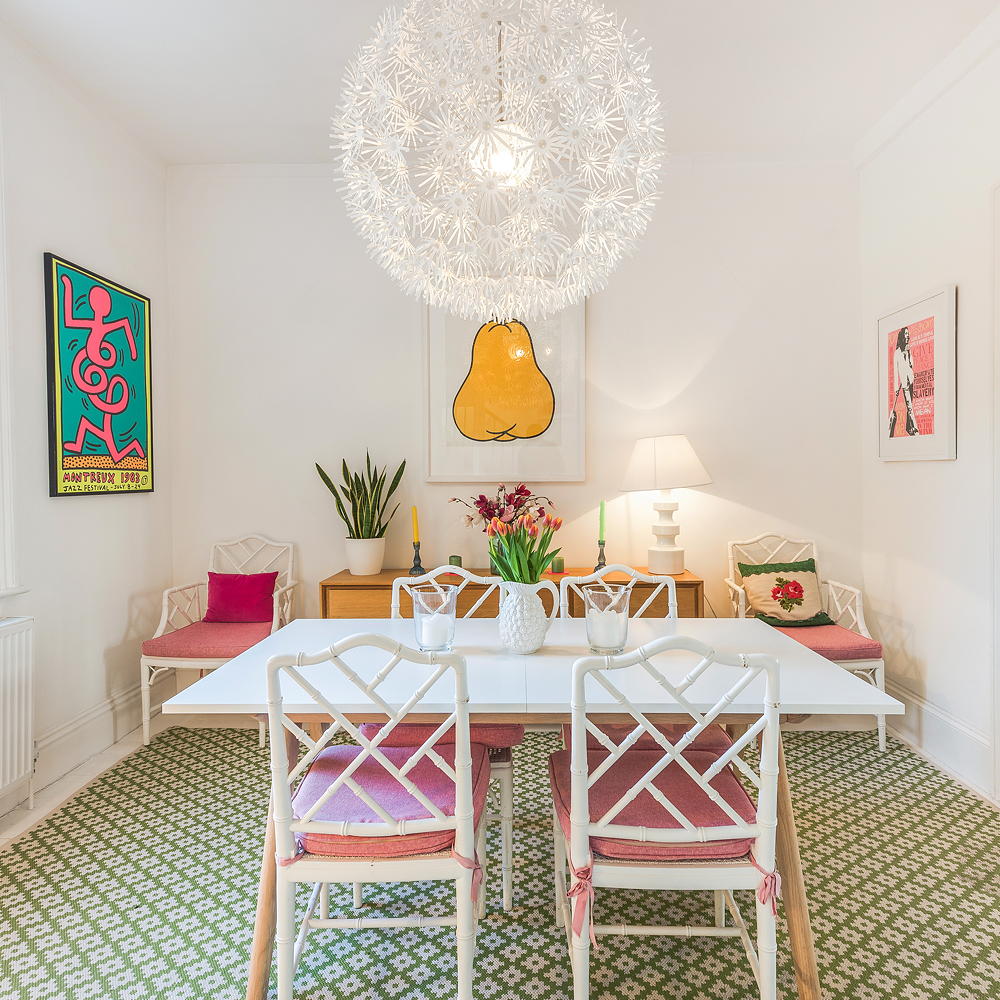
This room certainly packs a punch, with its graphic artwork, patterned rug and candy-pink cushions. To the right is where the room meets the living space and you'll notice the same bright pops of yellow, green and pink that tie the two rooms together.
Small floral displays add a softer edge to the decor, while an oversized pendant light draws the eye up to take in the high ceiling.
Kitchen
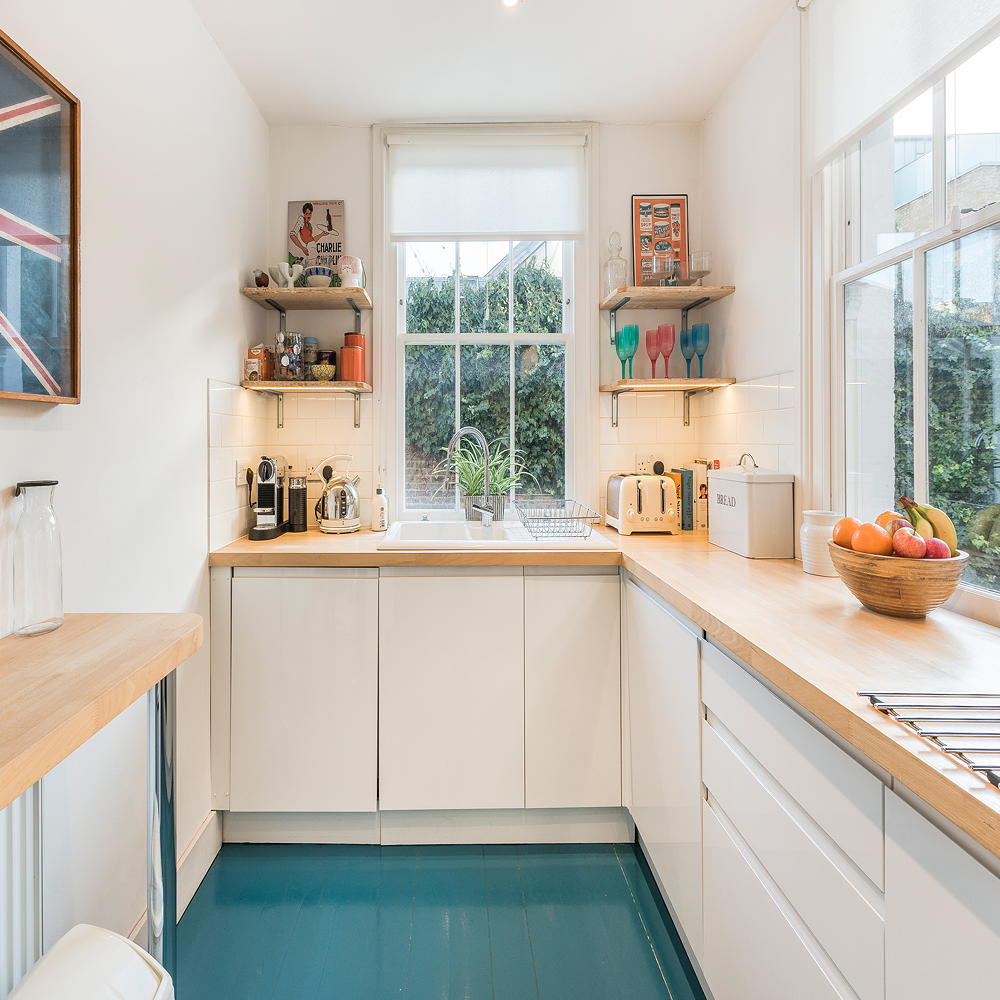
Simple white handleless cabinetry and pale-wood worktops offer a Scandi look in the kitchen, leaving room for the bright blue painted floorboards to steal the show.
Set at the rear of the building, this room's galley layout has been cleverly utilised to offer lots of storage, with a small breakfast bar and open shelving to show off those quirky and eclectic accessories.
Bedroom
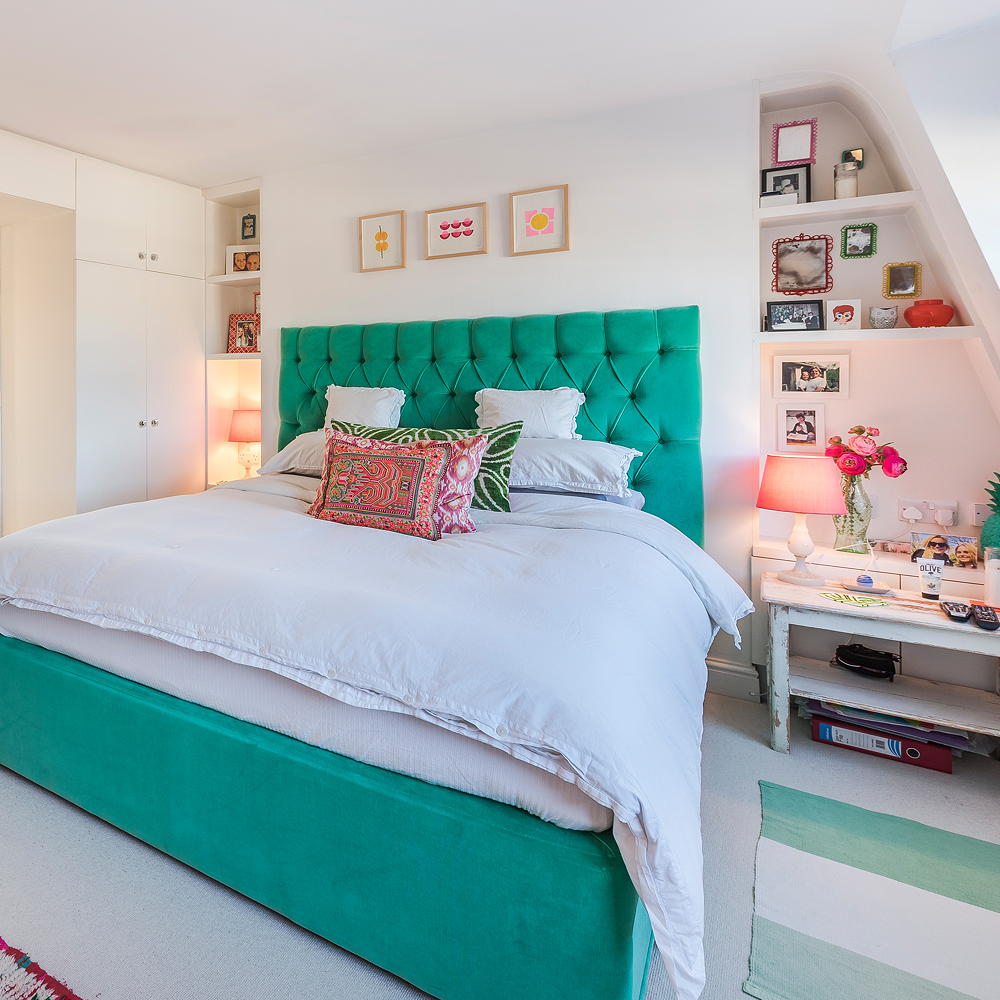
Just one of three bedrooms, the master features the bed of dreams – just look at that button-back headboard and green colourway that is sure to make any heart happy.
What you can't see from this picture, is that the room has also been designed to include fitted drawers and wardrobes, and leads into a large en suite with yet more storage.
Bathroom
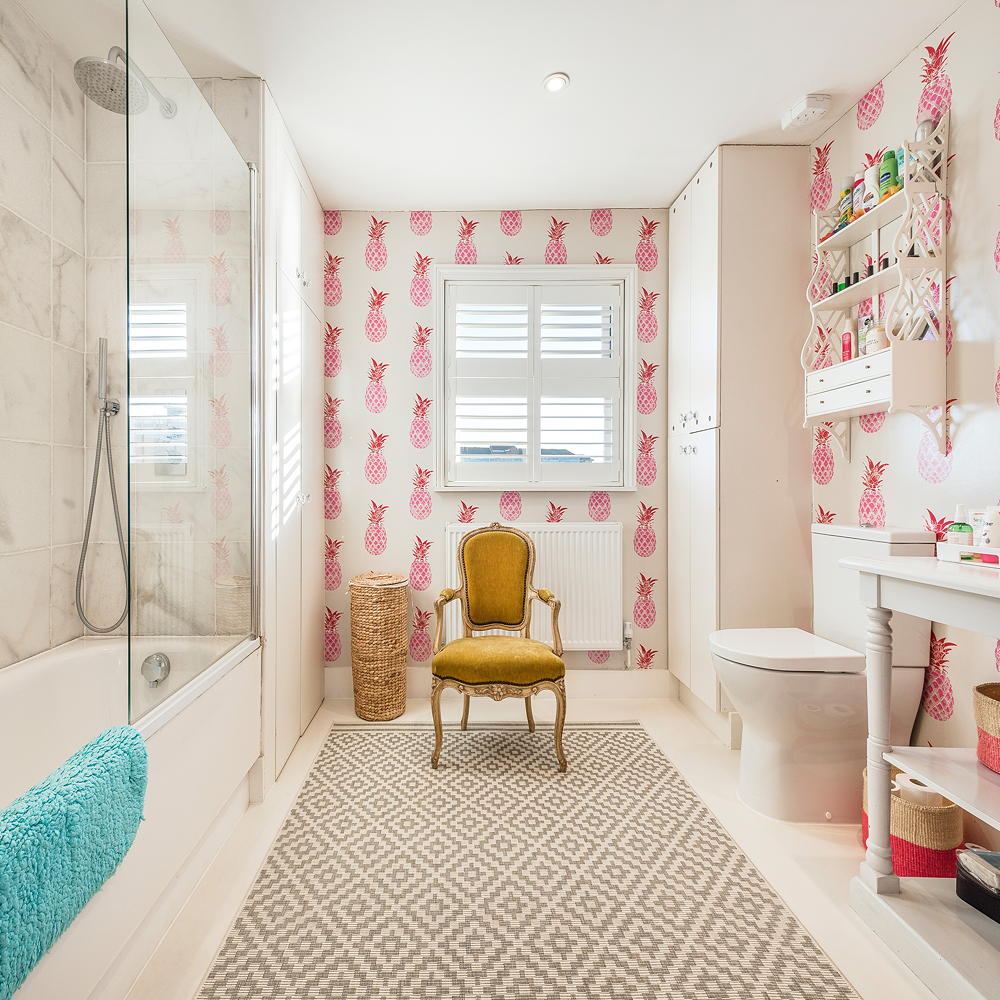
There are two bathrooms in this maisonette, but we had to show you this one: the en suite to the master bedroom. Purely for its quirky pineapple wallpaper, built-in storage and oodles of space that we can't get enough of.
Can you picture yourself relaxing in that tub after a long day?
Related: See inside this colourful retro home
There's lots more to see and if you're as sold as we are, then head over to Knight Frank and have a look through the rest of the rooms.
The property isn't cheap at £1,195,000, but when you consider its location, vast amount of space and exquisite decor, we think it's well worth the investment.
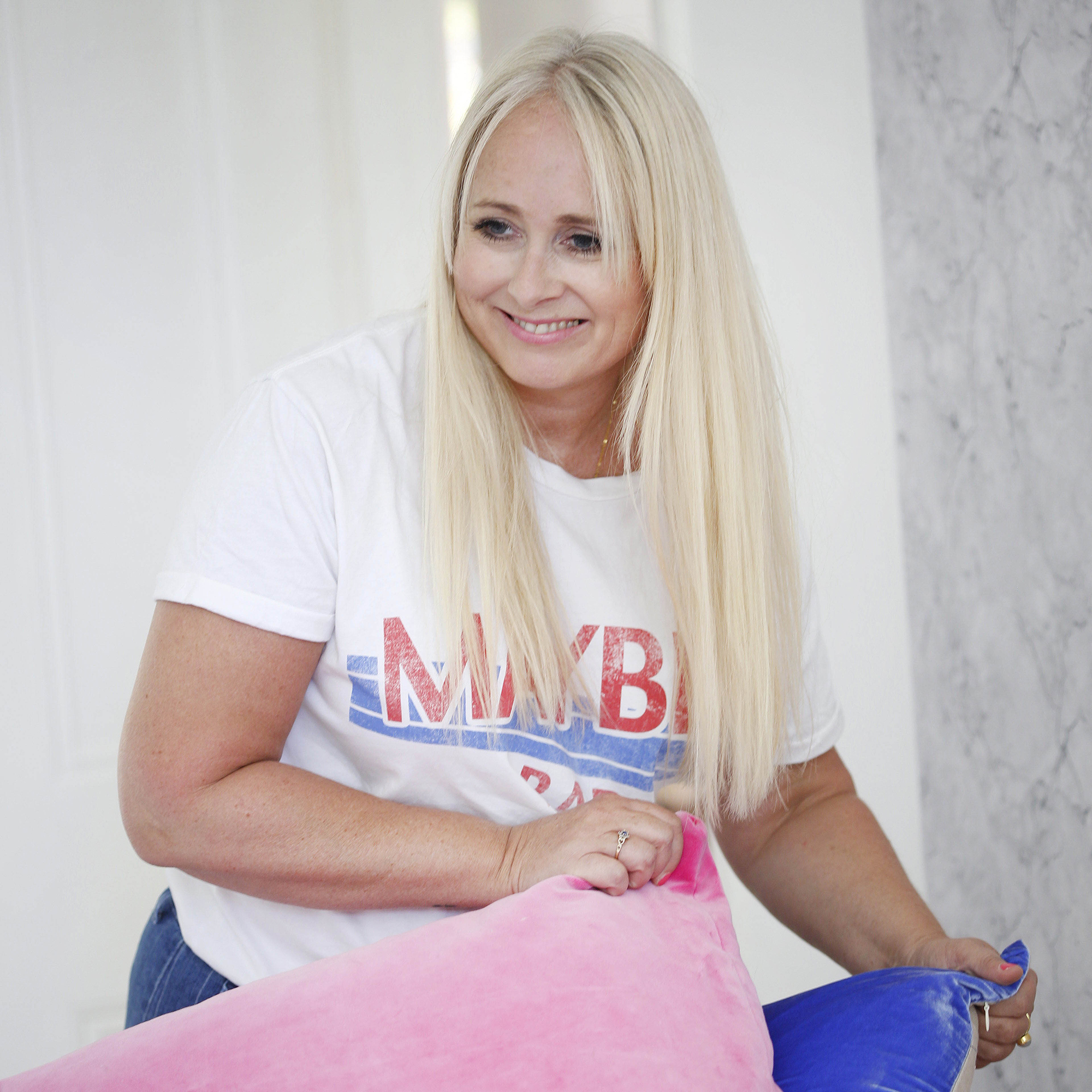
Laurie Davidson is a professional stylist, writer and content creator, who lives and breathes interiors. Having worked for some of the UK’s leading interior magazines, styled homes up and down the country and produced sets for TV shows, adverts and top brands, it’s safe to say Laurie has had a pretty exciting career. Find her on Instagram at @lifeofaninteriorstylist or over at lauriedavidson.co.uk